
- Jackie Lynn, Broker,GRI,MRP
- Acclivity Now LLC
- Signed, Sealed, Delivered...Let's Connect!
No Properties Found
- Home
- Property Search
- Search results
- 226 5th Avenue N 1101, SAINT PETERSBURG, FL 33701
Property Photos
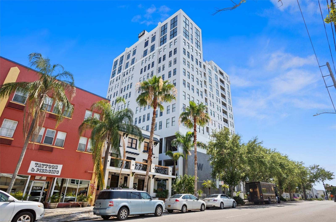

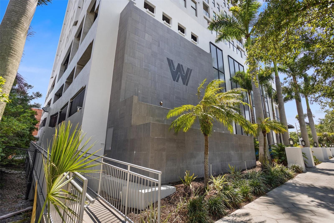
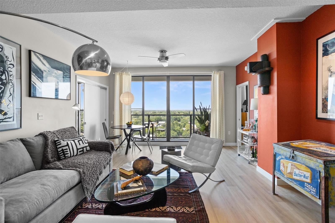
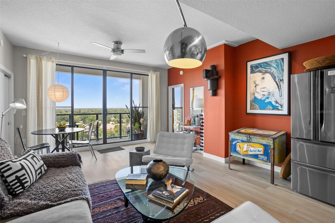
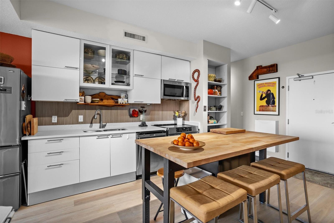
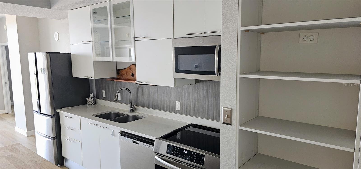
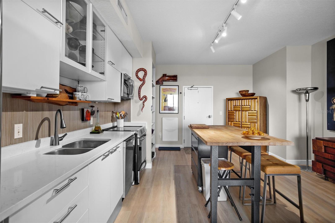
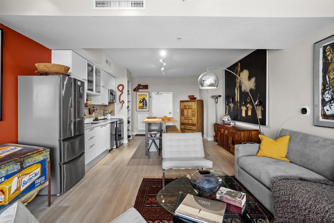
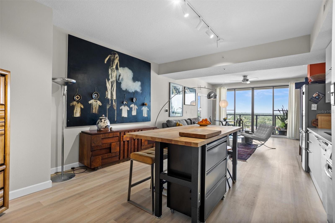
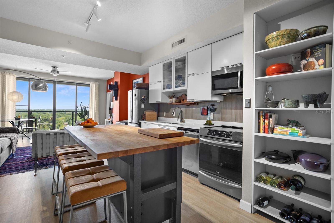
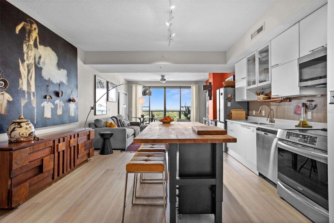
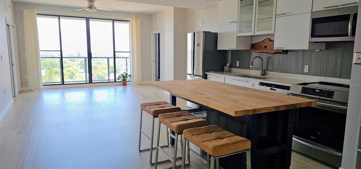
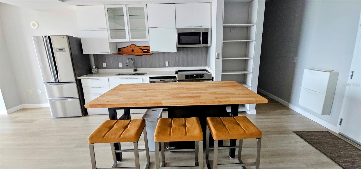
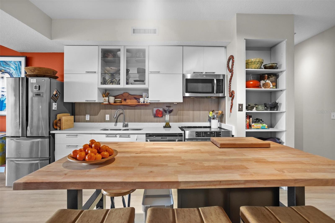
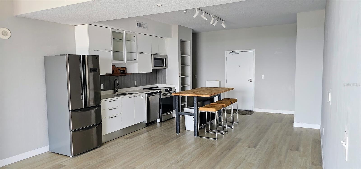
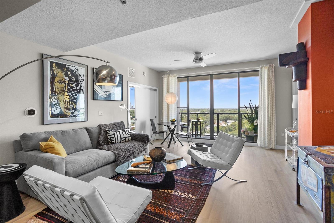
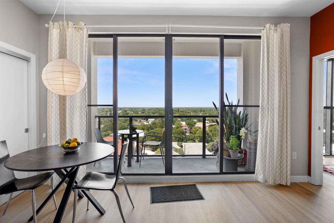
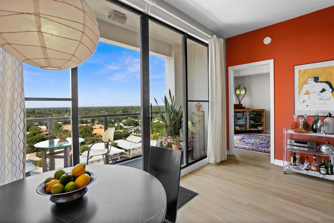
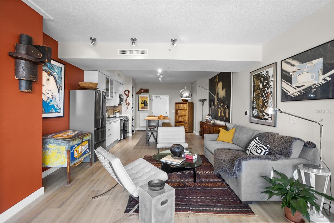
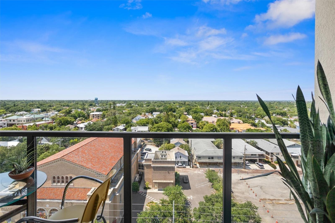
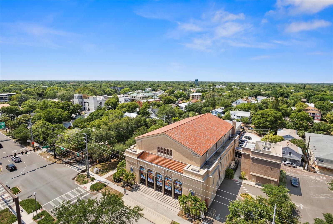
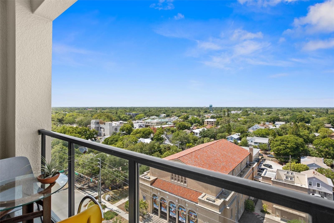
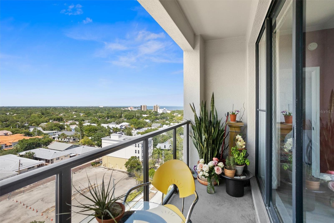
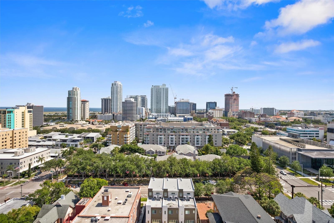
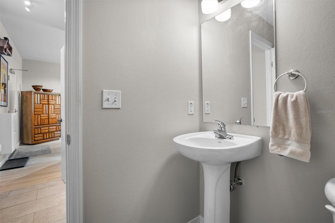
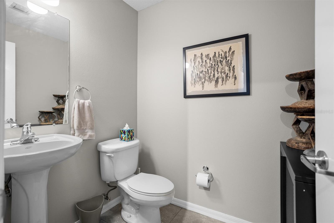
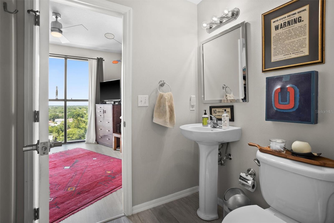
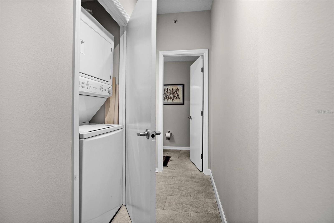
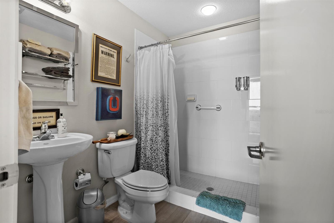
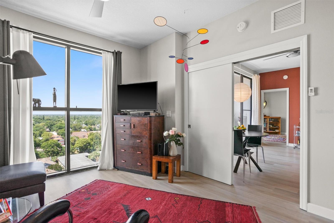
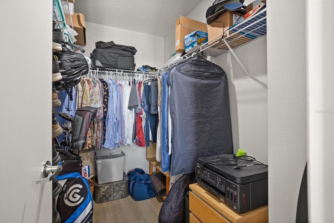
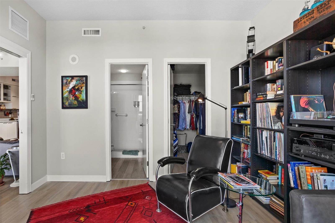
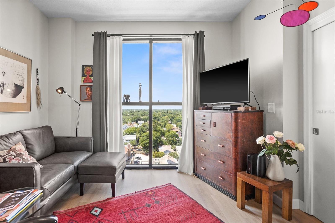
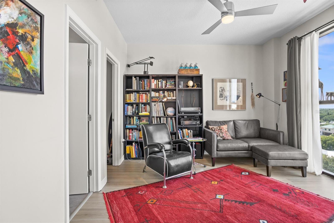
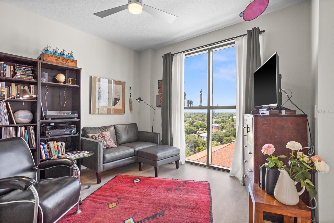
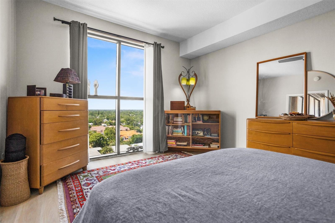
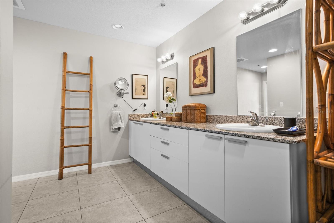
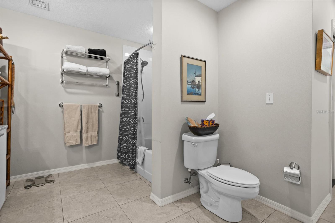
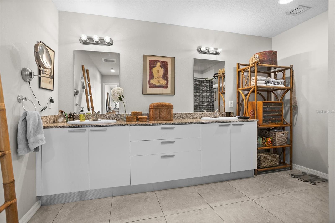
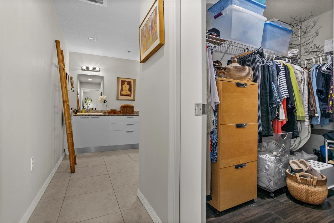
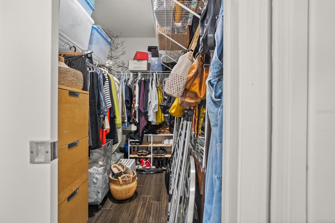
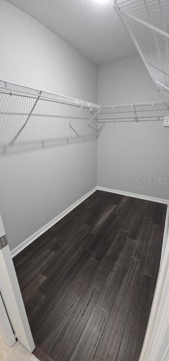
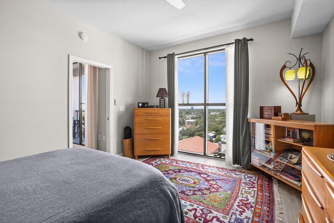
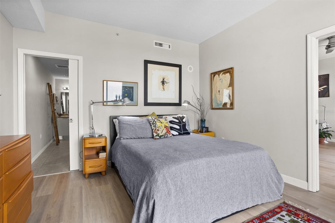
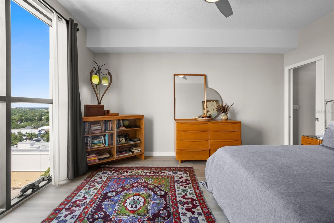
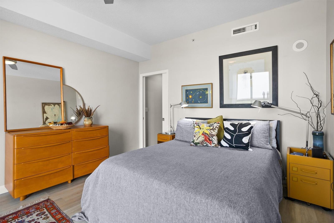
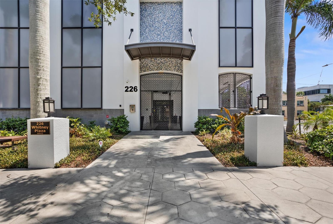
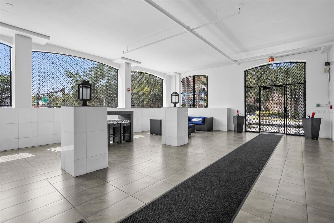
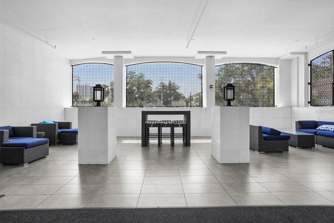
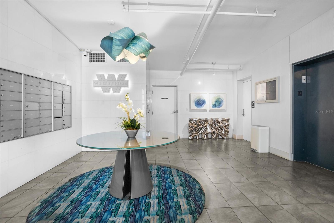
- MLS#: TB8303616 ( Residential )
- Street Address: 226 5th Avenue N 1101
- Viewed: 26
- Price: $669,000
- Price sqft: $511
- Waterfront: No
- Year Built: 2007
- Bldg sqft: 1309
- Bedrooms: 2
- Total Baths: 3
- Full Baths: 2
- 1/2 Baths: 1
- Garage / Parking Spaces: 1
- Days On Market: 113
- Additional Information
- Geolocation: 27.7773 / -82.6364
- County: PINELLAS
- City: SAINT PETERSBURG
- Zipcode: 33701
- Subdivision: Walkerwhitney Plaza Condo
- Building: Walkerwhitney Plaza Condo
- Provided by: YOUR NEIGHBORHOOD REALTY ASSOC
- Contact: James Longstreth Jr
- 727-692-8519

- DMCA Notice
-
DescriptionSeller's said make it gone before the end of January! Happy New Year! Immerse yourself in the modern design and expansive windows that overlook the trees and the natural beauty of Old NE. From the balcony, gaze at Tampa Bay's views and the glowing lights. There is so much more to view from the eleventh floor! This two bedroom, two plus 1/2 bath, open concept living space seamlessly connects the living, dining, and kitchen areas making it ideal for entertaining. The primary bedroom suite features a spacious layout with a large walk in closet and an expansive ensuite bathroom. The second bedroom has its own bath for privacy and is perfect for guests. Recent updates include luxury vinyl flooring, a New HVAC system, a new water heater, and a stacked Washer and Dryer. This side of the building is known as the cool side because the southern sun doesn't directly hit giving more enjoyment on your balcony. One of the lowest HOA fees in downtown St. Petersburg and a well funded building with no assessments forecasted. Most of the photos were taken prior to owners vacating the home. The home is vacant and waiting for you. Time is now to live in downtown St. Petersburg and enjoy all this beautiful city has to showcase.
Property Location and Similar Properties
All
Similar
Features
Appliances
- Dishwasher
- Disposal
- Dryer
- Electric Water Heater
- Washer
Home Owners Association Fee
- 0.00
Home Owners Association Fee Includes
- Cable TV
- Common Area Taxes
- Escrow Reserves Fund
- Fidelity Bond
- Maintenance Structure
- Maintenance Grounds
- Management
- Pest Control
- Sewer
- Trash
- Water
Association Name
- Kim Pennigton
Carport Spaces
- 0.00
Close Date
- 0000-00-00
Cooling
- Central Air
Country
- US
Covered Spaces
- 0.00
Exterior Features
- Balcony
Flooring
- Luxury Vinyl
Garage Spaces
- 1.00
Heating
- Electric
Insurance Expense
- 0.00
Interior Features
- Ceiling Fans(s)
- High Ceilings
- Kitchen/Family Room Combo
- Living Room/Dining Room Combo
Legal Description
- WALKER-WHITNEY PLAZA CONDO UNIT 1101
Levels
- One
Living Area
- 1309.00
Area Major
- 33701 - St Pete
Net Operating Income
- 0.00
Occupant Type
- Vacant
Open Parking Spaces
- 0.00
Other Expense
- 0.00
Parcel Number
- 19-31-17-94580-000-1101
Pets Allowed
- Cats OK
- Dogs OK
Property Type
- Residential
Roof
- Built-Up
- Membrane
Sewer
- Public Sewer
Tax Year
- 2023
Township
- 31
Unit Number
- 1101
Utilities
- Cable Connected
- Electricity Connected
View
- City
- Trees/Woods
- Water
Views
- 26
Virtual Tour Url
- https://www.propertypanorama.com/instaview/stellar/TB8303616
Water Source
- Public
Year Built
- 2007
Listing Data ©2025 Pinellas/Central Pasco REALTOR® Organization
The information provided by this website is for the personal, non-commercial use of consumers and may not be used for any purpose other than to identify prospective properties consumers may be interested in purchasing.Display of MLS data is usually deemed reliable but is NOT guaranteed accurate.
Datafeed Last updated on January 4, 2025 @ 12:00 am
©2006-2025 brokerIDXsites.com - https://brokerIDXsites.com
Sign Up Now for Free!X
Call Direct: Brokerage Office: Mobile: 727.710.4938
Registration Benefits:
- New Listings & Price Reduction Updates sent directly to your email
- Create Your Own Property Search saved for your return visit.
- "Like" Listings and Create a Favorites List
* NOTICE: By creating your free profile, you authorize us to send you periodic emails about new listings that match your saved searches and related real estate information.If you provide your telephone number, you are giving us permission to call you in response to this request, even if this phone number is in the State and/or National Do Not Call Registry.
Already have an account? Login to your account.

