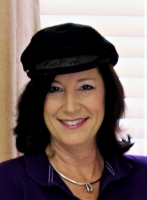
- Jackie Lynn, Broker,GRI,MRP
- Acclivity Now LLC
- Signed, Sealed, Delivered...Let's Connect!
Featured Listing

12976 98th Street
- Home
- Property Search
- Search results
- 2401 51st Street N, SAINT PETERSBURG, FL 33710
Property Photos


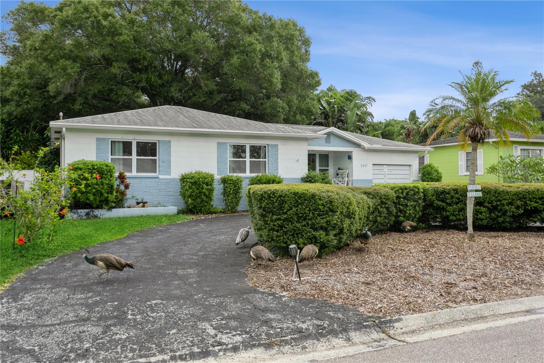
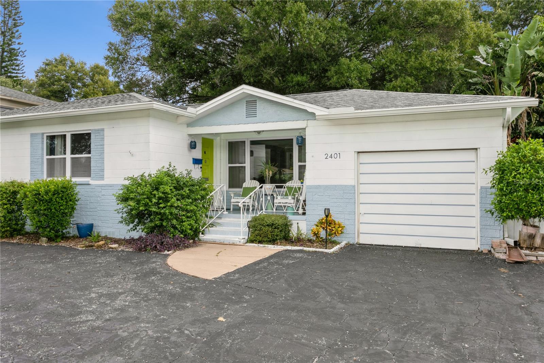
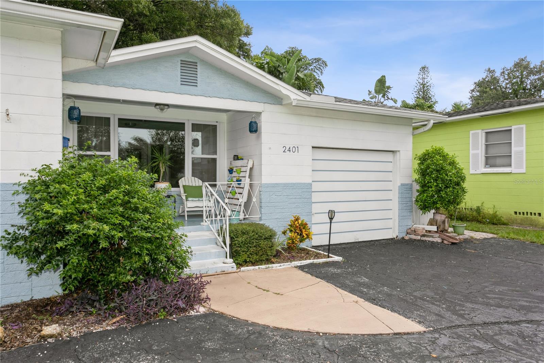
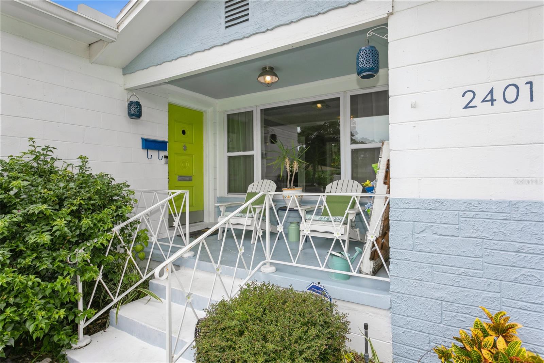
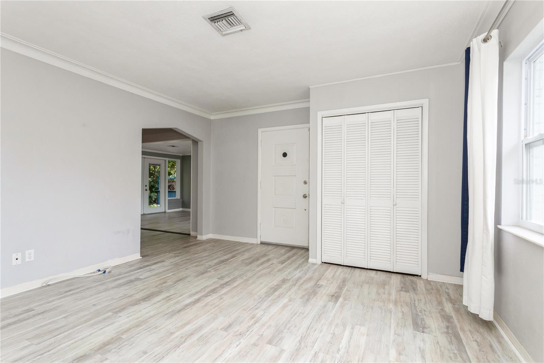
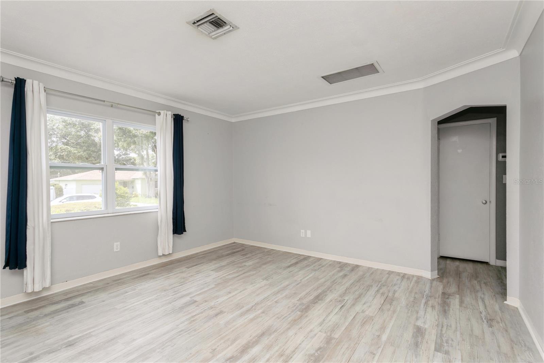


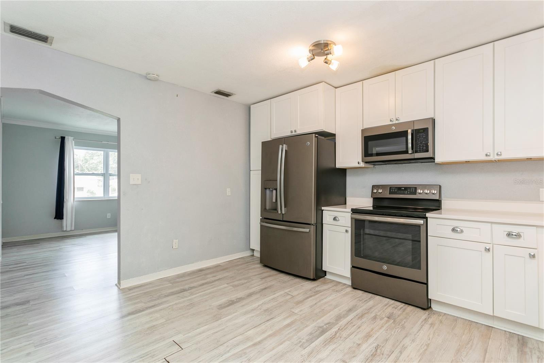
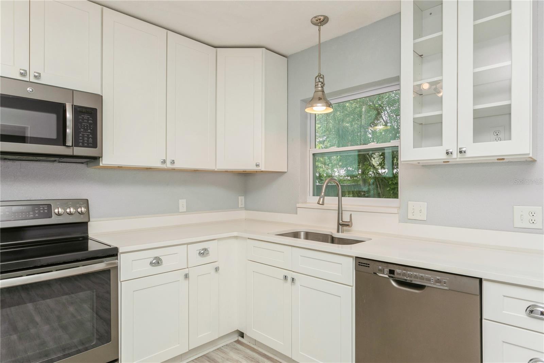
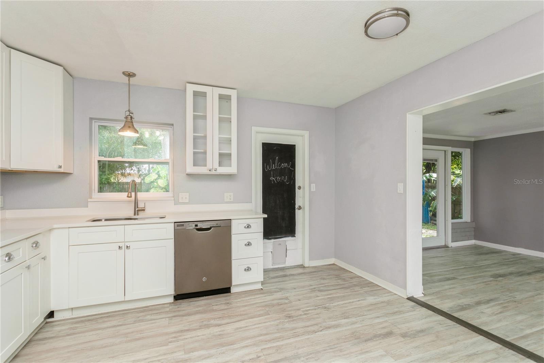

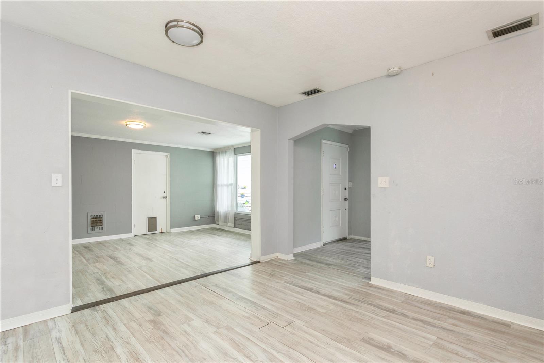

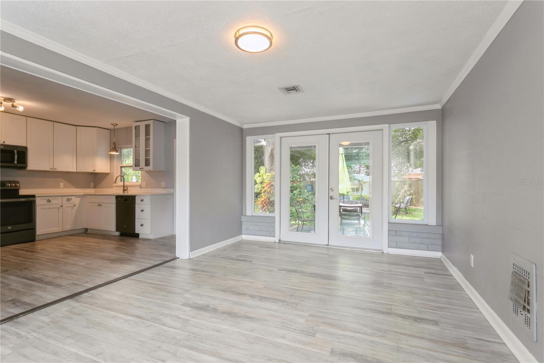

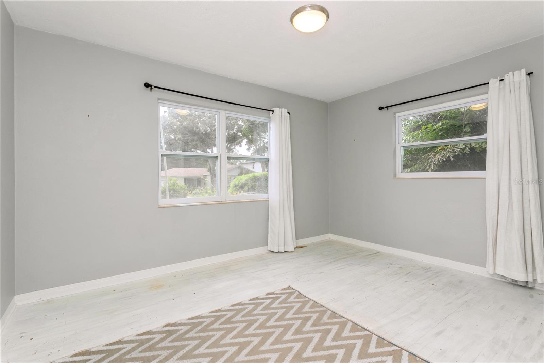


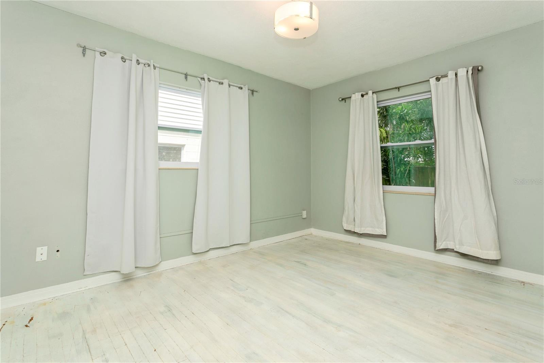

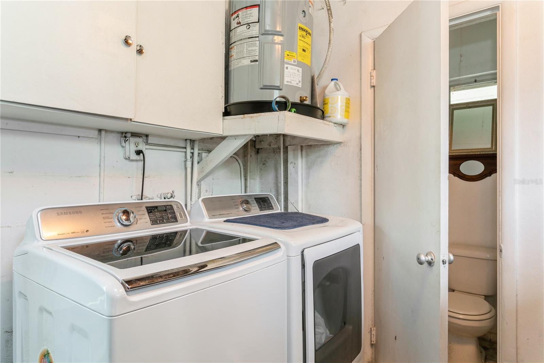
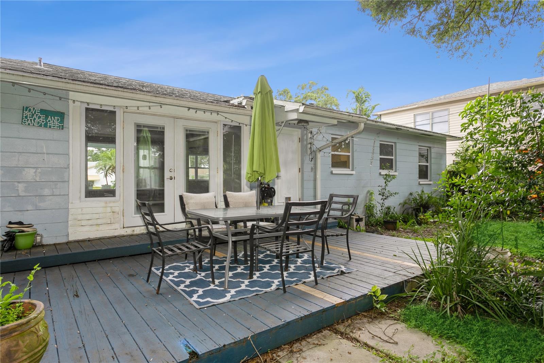
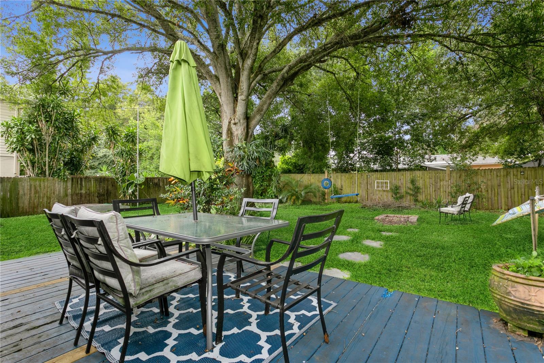
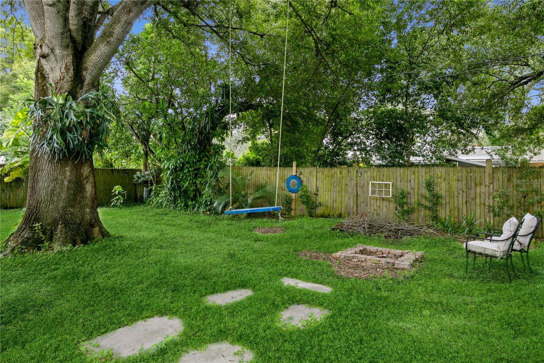

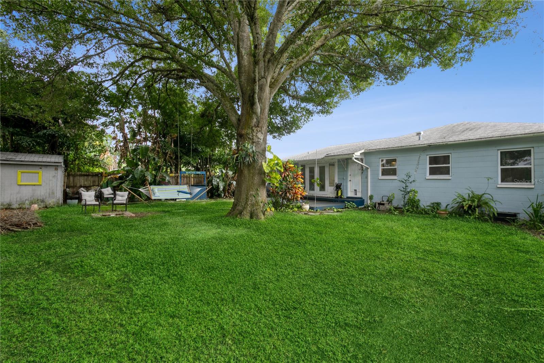
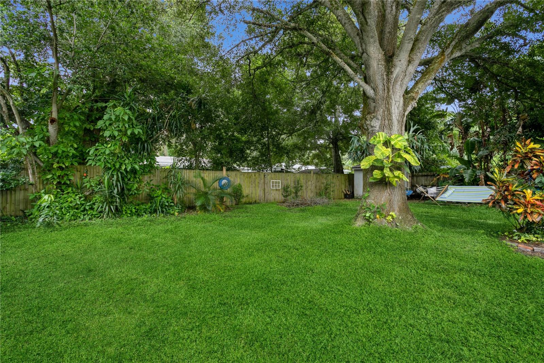




- MLS#: TB8303345 ( Residential )
- Street Address: 2401 51st Street N
- Viewed: 6
- Price: $389,000
- Price sqft: $262
- Waterfront: No
- Year Built: 1955
- Bldg sqft: 1484
- Bedrooms: 2
- Total Baths: 2
- Full Baths: 1
- 1/2 Baths: 1
- Garage / Parking Spaces: 1
- Days On Market: 29
- Additional Information
- Geolocation: 27.7936 / -82.7022
- County: PINELLAS
- City: SAINT PETERSBURG
- Zipcode: 33710
- Subdivision: Lake Sheffield 2nd Sec
- Elementary School: Westgate Elementary PN
- Middle School: Tyrone Middle PN
- High School: Dixie Hollins High PN
- Provided by: COLDWELL BANKER REALTY
- Contact: Karen Brown
- 727-822-9111
- DMCA Notice
-
DescriptionLocated in HIGH and DRY Disston Heights, this charming home has been updated and features an open kitchen with plenty of storage. Flooring in Kitchen, Bathroom, Living Area and Florida Room has been updated with waterproof vinyl plank Oct 2024. Photos at the end of display show the new flooring, also gray, just a little darker than original photos. Upgrades were made in 2017 that included new roof, new electrical panel, new windows throughout, new HVAC and ductwork, new PVC plumbing for bathroom and kitchen, renovated primary bath with 46 inch wide double fixture vanity. Additionally, all kitchen appliances including dishwasher and abundant cabinetry as well as washer and dryer were replaced. The Water Heater was replaced in 2022 and is located in the garage, as are the washer and dryer and additional Half Bath with shower and toilet. Gutters were added on front and back of house in 2022 with leaf guards over the back deck. The neighborhood is dog friendly, and peacocks are in the vicinity daily. The Florida room features French doors leading to the back deck and large yard filled with endless possibilities. The large oak tree offers needed shade in the Florida sun. Enjoy the view from the large custom picture window in the Florida room facing the sunsets. Nearby Northwest Park offers pickleball, tennis, basketball, baseball, afterschool programs and a pool. Easily accessible from Downtown and the Beaches. Located in desirable Disston Heights, this non flood zone property requires no Flood insurance.
Property Location and Similar Properties
All
Similar
Features
Appliances
- Built-In Oven
- Cooktop
- Dishwasher
- Disposal
- Dryer
- Ice Maker
- Microwave
- Range
- Refrigerator
- Washer
Home Owners Association Fee
- 0.00
Basement
- Crawl Space
Carport Spaces
- 0.00
Close Date
- 0000-00-00
Cooling
- Central Air
Country
- US
Covered Spaces
- 0.00
Exterior Features
- French Doors
- Irrigation System
Fencing
- Wood
Flooring
- Vinyl
- Wood
Furnished
- Unfurnished
Garage Spaces
- 1.00
Green Energy Efficient
- Appliances
- HVAC
- Insulation
Heating
- Central
- Electric
High School
- Dixie Hollins High-PN
Insurance Expense
- 0.00
Interior Features
- Attic Fan
- Crown Molding
- Solid Surface Counters
Legal Description
- LAKE SHEFFIELD 2ND SEC BLK 2
- LOT 5
Levels
- One
Living Area
- 1097.00
Middle School
- Tyrone Middle-PN
Area Major
- 33710 - St Pete/Crossroads
Net Operating Income
- 0.00
Occupant Type
- Vacant
Open Parking Spaces
- 0.00
Other Expense
- 0.00
Parcel Number
- 09-31-16-48456-002-0050
Parking Features
- Bath In Garage
- Ground Level
Pets Allowed
- Yes
Possession
- Close of Escrow
Property Type
- Residential
Roof
- Shingle
School Elementary
- Westgate Elementary-PN
Sewer
- Public Sewer
Style
- Ranch
Tax Year
- 2023
Township
- 31
Utilities
- BB/HS Internet Available
- Cable Available
- Electricity Available
Virtual Tour Url
- https://www.propertypanorama.com/instaview/stellar/TB8303345
Water Source
- Public
Year Built
- 1955
Zoning Code
- RESIDENTIA
Listing Data ©2024 Pinellas/Central Pasco REALTOR® Organization
The information provided by this website is for the personal, non-commercial use of consumers and may not be used for any purpose other than to identify prospective properties consumers may be interested in purchasing.Display of MLS data is usually deemed reliable but is NOT guaranteed accurate.
Datafeed Last updated on October 16, 2024 @ 12:00 am
©2006-2024 brokerIDXsites.com - https://brokerIDXsites.com
Sign Up Now for Free!X
Call Direct: Brokerage Office: Mobile: 727.710.4938
Registration Benefits:
- New Listings & Price Reduction Updates sent directly to your email
- Create Your Own Property Search saved for your return visit.
- "Like" Listings and Create a Favorites List
* NOTICE: By creating your free profile, you authorize us to send you periodic emails about new listings that match your saved searches and related real estate information.If you provide your telephone number, you are giving us permission to call you in response to this request, even if this phone number is in the State and/or National Do Not Call Registry.
Already have an account? Login to your account.

