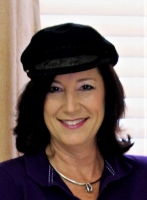
- Jackie Lynn, Broker,GRI,MRP
- Acclivity Now LLC
- Signed, Sealed, Delivered...Let's Connect!
No Properties Found
- Home
- Property Search
- Search results
- 1200 Country Club Drive 1503, LARGO, FL 33771
Property Photos
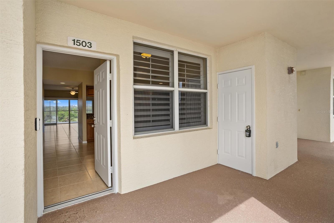

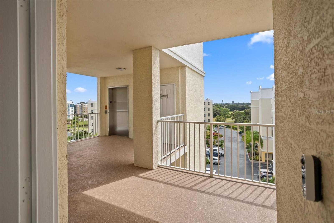
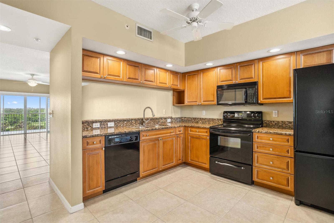
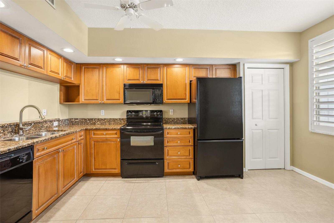
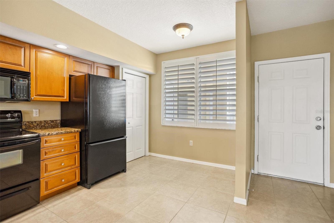
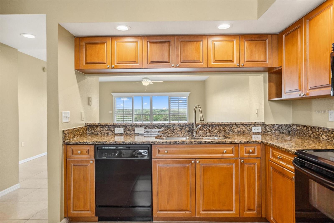
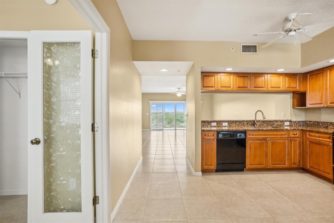
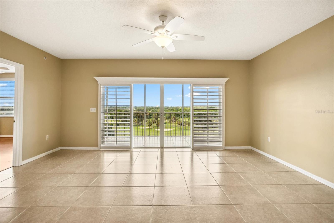
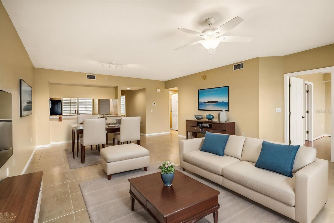
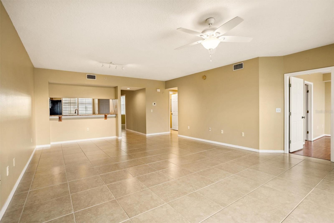
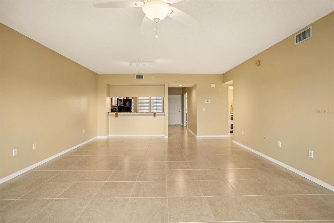
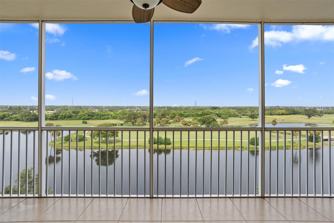
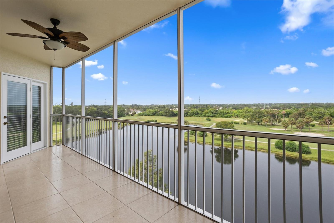
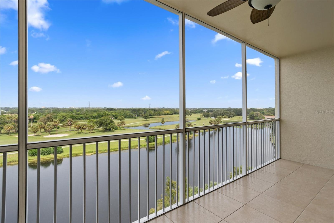
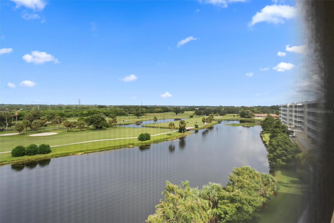
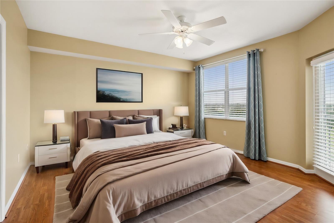
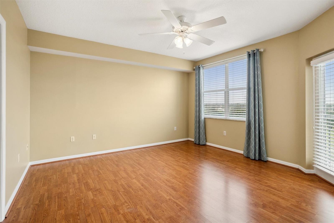
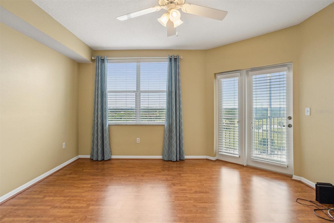
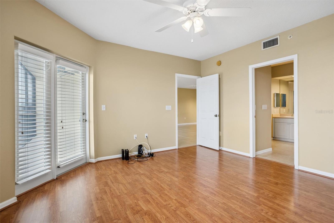
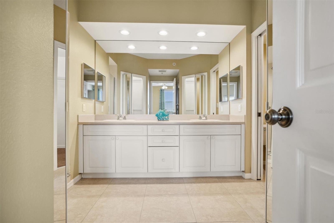
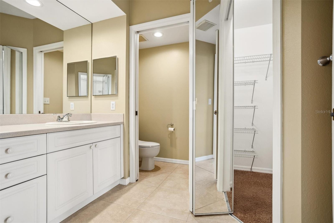
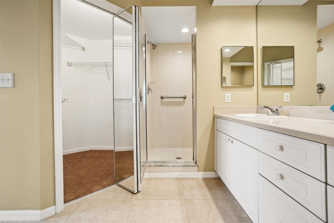
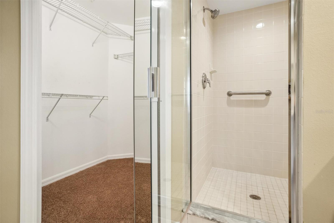
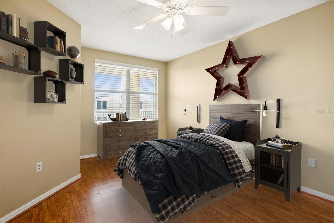
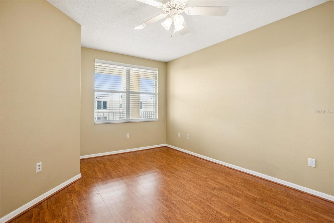
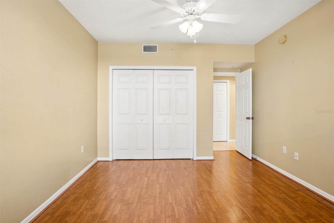
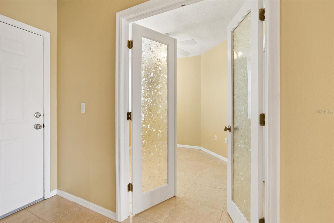
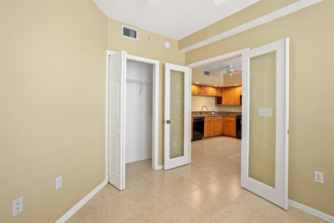
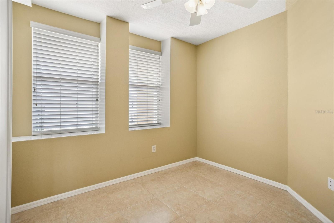
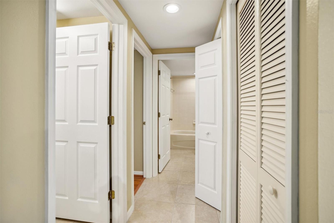
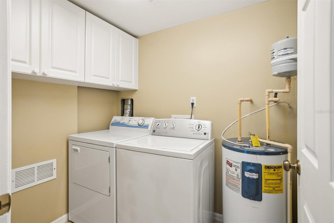
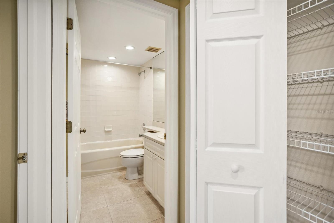
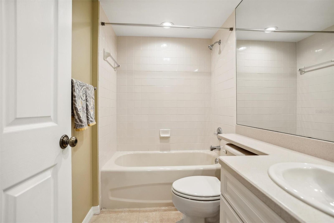
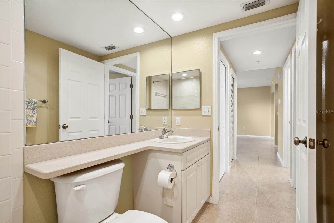
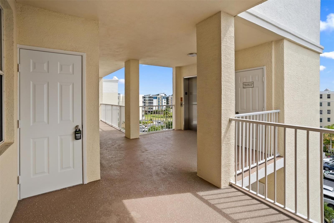
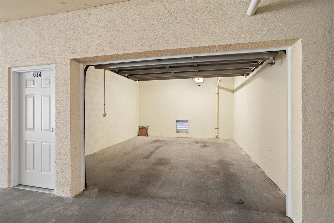
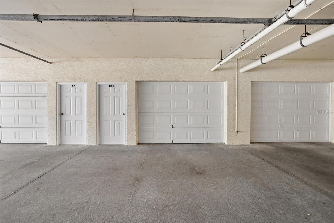
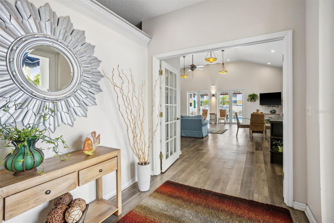
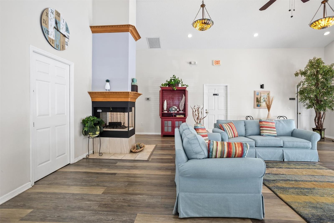
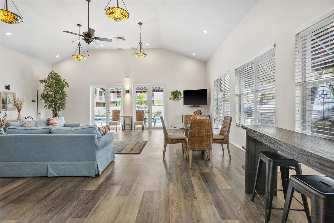
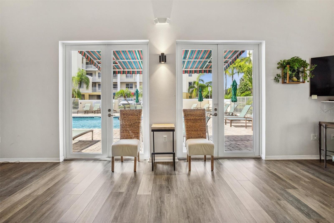
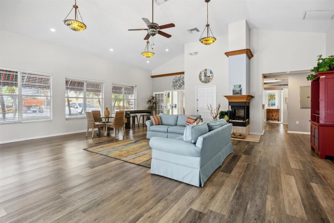
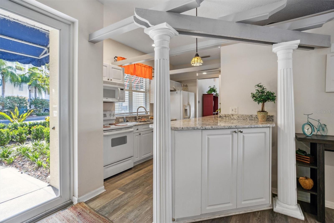
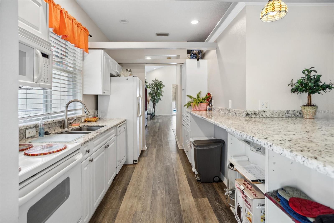
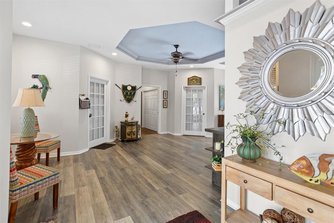
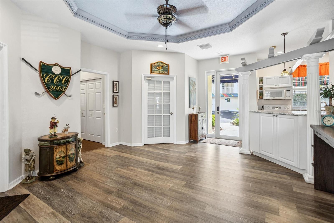
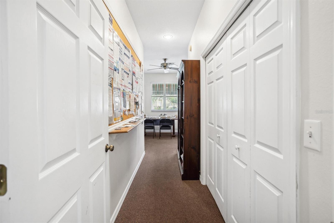
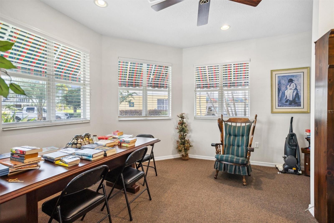
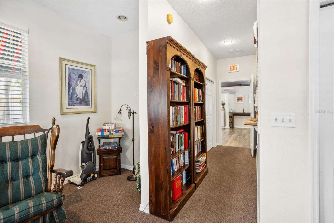
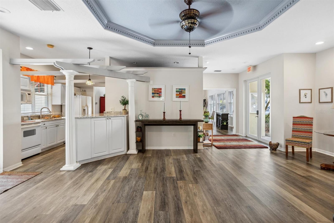
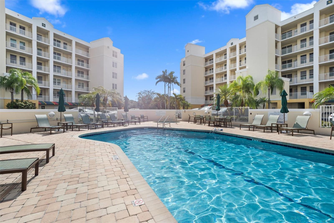
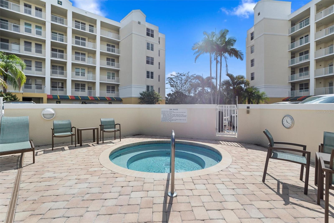
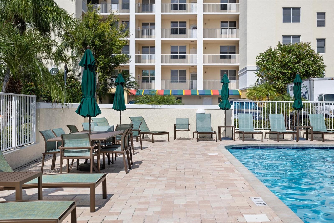
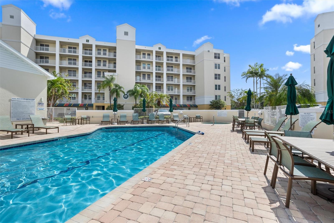
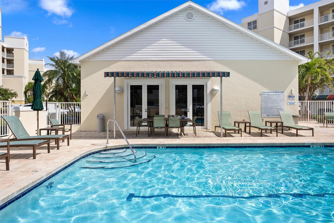
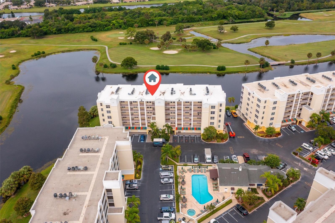
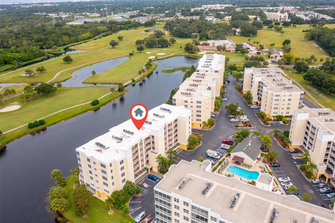
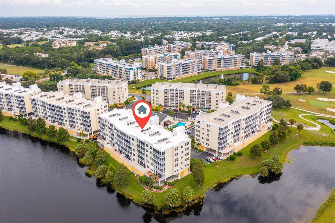
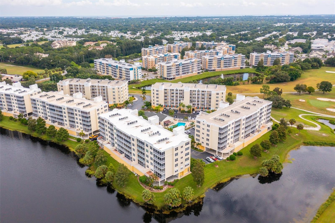
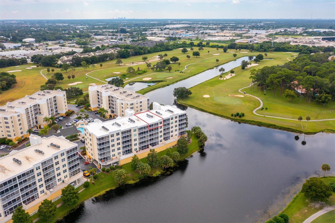
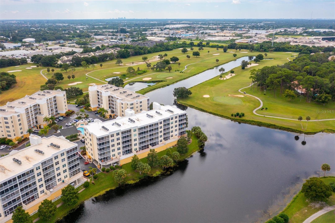
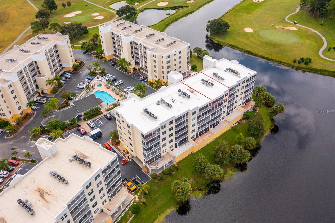
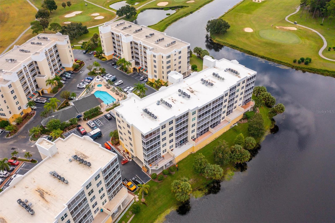
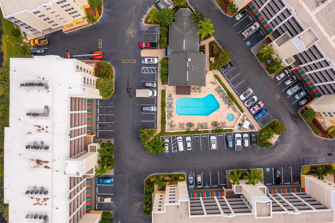
- MLS#: TB8303216 ( Residential )
- Street Address: 1200 Country Club Drive 1503
- Viewed: 22
- Price: $485,000
- Price sqft: $280
- Waterfront: No
- Year Built: 2003
- Bldg sqft: 1733
- Bedrooms: 3
- Total Baths: 2
- Full Baths: 2
- Garage / Parking Spaces: 1
- Days On Market: 96
- Additional Information
- Geolocation: 27.9073 / -82.7677
- County: PINELLAS
- City: LARGO
- Zipcode: 33771
- Subdivision: Country Club Condo At East Bay
- Building: Country Club Condo At East Bay
- Provided by: LUXURY & BEACH REALTY INC
- Contact: Susan Paxson
- 727-800-5906
- DMCA Notice
-
DescriptionEscape to a Serene Oasis in the heart of the lush East Bay Golf Club! This stunning 3 bedroom, 2 bathroom condo boasts breathtaking Views of the meticulously manicured greens and tranquil water features. Imagine sipping your morning coffee or enjoying a glass of wine on your private, screened in, 20 ft, balcony, overlooking the Picturesque Landscape. With its prime location, this condo offers a unique blend of natural beauty, relaxation, and recreational opportunities. Watch golfers tee off from the comfort of your own home, or take a short stroll to the course to play a round yourself. The Sunsets are amazing. Inside, the kitchen features solid wood cabinets, modern appliances and granite countertops with an expansive work space for the serious chef or baker. Storage is plentiful with a pantry, hallway closets, bedroom closets and not one but two primary bedroom walk in closets. Plus the oversized garage, with separate entry door, has room for a workbench and is fully equipped with lighting and outlets.The ceiling is tall enough for overhead storage. Another added bonus is the storage closet right outside your front door. This spotless home comes with a laundry room, porcelain tile and LVT flooring making cleaning a breeze. The wide glass doors, framed with plantation shutters, let in plenty of light and allow you to enjoy the star of this show, the Views. The open floor plan is perfect for entertaining, and the spacious bedrooms provide a peaceful retreat. Enjoy the ultimate in golf course living, with amenities such as a community pool and an artfully decorated clubhouse;Doors open to the pool deck. You will want to host friends and family with this nice setup. Don't miss this rare opportunity to own a piece of paradise! (Mandatory inspection have been completed with no assessments anticipated. Meeting minutes and budget available.) High and Dry, this unit is your next Best Place to Be.
Property Location and Similar Properties
All
Similar
Features
Accessibility Features
- Accessible Doors
- Accessible Entrance
- Accessible Hallway(s)
Appliances
- Dishwasher
- Dryer
- Electric Water Heater
- Microwave
- Range
- Washer
Association Amenities
- Clubhouse
- Elevator(s)
- Golf Course
- Pool
- Spa/Hot Tub
Home Owners Association Fee
- 544.00
Home Owners Association Fee Includes
- Pool
- Escrow Reserves Fund
- Insurance
- Maintenance Structure
- Maintenance Grounds
- Management
- Pest Control
- Sewer
- Trash
- Water
Association Name
- Terry Cross
Association Phone
- 72345556
Carport Spaces
- 0.00
Close Date
- 0000-00-00
Cooling
- Central Air
Country
- US
Covered Spaces
- 0.00
Exterior Features
- Balcony
- Sliding Doors
- Sprinkler Metered
- Storage
Flooring
- Carpet
- Ceramic Tile
Furnished
- Unfurnished
Garage Spaces
- 1.00
Heating
- Central
Interior Features
- Ceiling Fans(s)
- Living Room/Dining Room Combo
- Primary Bedroom Main Floor
- Split Bedroom
- Stone Counters
- Walk-In Closet(s)
Legal Description
- COUNTRY CLUB CONDO I AT EAST BAY UNIT 1503 TOGETHER WITH USE OF GARAGE 14
Levels
- One
Living Area
- 1575.00
Lot Features
- On Golf Course
Area Major
- 33771 - Largo
Net Operating Income
- 0.00
Occupant Type
- Vacant
Parcel Number
- 02-30-15-18400-000-1503
Parking Features
- Garage Door Opener
- Ground Level
- Guest
- Oversized
- Under Building
Pets Allowed
- Cats OK
- Dogs OK
- Number Limit
Pool Features
- Gunite
- Heated
- In Ground
Property Type
- Residential
Roof
- Membrane
Sewer
- Public Sewer
Tax Year
- 2023
Township
- 30
Unit Number
- 1503
Utilities
- BB/HS Internet Available
- Cable Available
- Electricity Connected
- Public
- Street Lights
- Underground Utilities
View
- Golf Course
- Water
Views
- 22
Virtual Tour Url
- https://www.propertypanorama.com/instaview/stellar/TB8303216
Water Source
- Public
Year Built
- 2003
Listing Data ©2024 Pinellas/Central Pasco REALTOR® Organization
The information provided by this website is for the personal, non-commercial use of consumers and may not be used for any purpose other than to identify prospective properties consumers may be interested in purchasing.Display of MLS data is usually deemed reliable but is NOT guaranteed accurate.
Datafeed Last updated on December 21, 2024 @ 12:00 am
©2006-2024 brokerIDXsites.com - https://brokerIDXsites.com
Sign Up Now for Free!X
Call Direct: Brokerage Office: Mobile: 727.710.4938
Registration Benefits:
- New Listings & Price Reduction Updates sent directly to your email
- Create Your Own Property Search saved for your return visit.
- "Like" Listings and Create a Favorites List
* NOTICE: By creating your free profile, you authorize us to send you periodic emails about new listings that match your saved searches and related real estate information.If you provide your telephone number, you are giving us permission to call you in response to this request, even if this phone number is in the State and/or National Do Not Call Registry.
Already have an account? Login to your account.

