
- Jackie Lynn, Broker,GRI,MRP
- Acclivity Now LLC
- Signed, Sealed, Delivered...Let's Connect!
No Properties Found
- Home
- Property Search
- Search results
- 2111 Burlington Avenue N, ST PETERSBURG, FL 33713
Property Photos
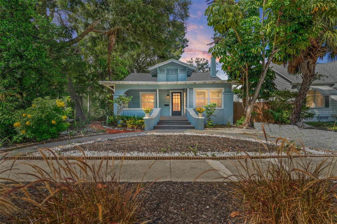

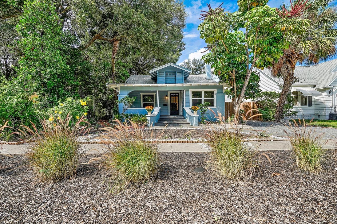
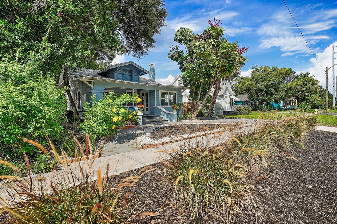
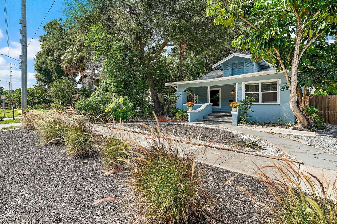
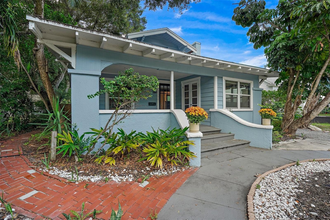
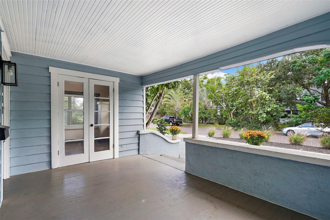
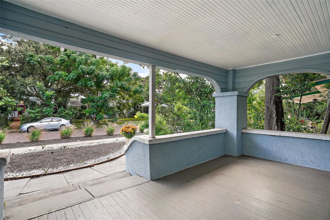
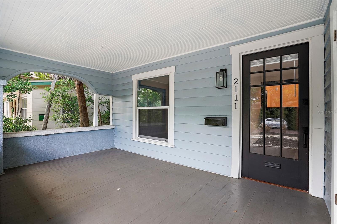
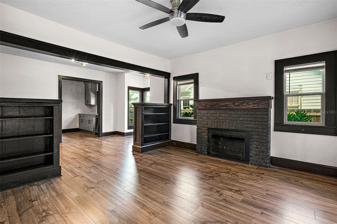
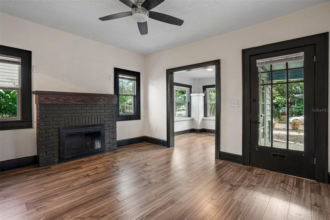
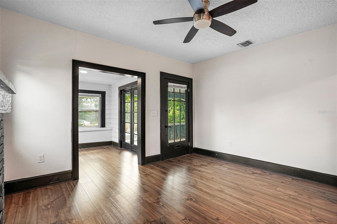
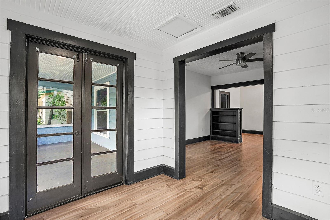
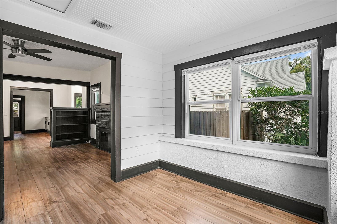
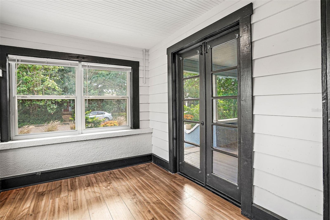
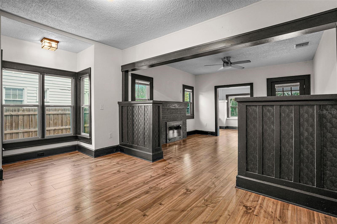
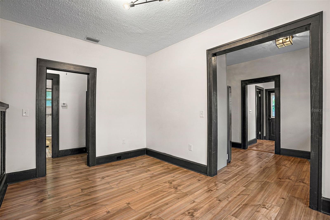
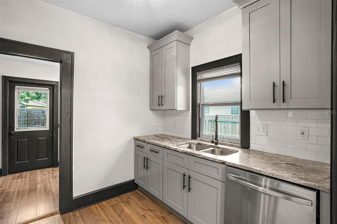
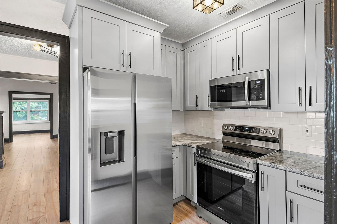
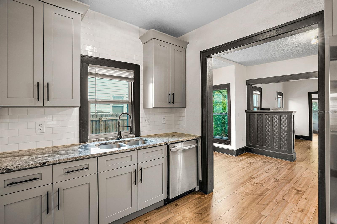
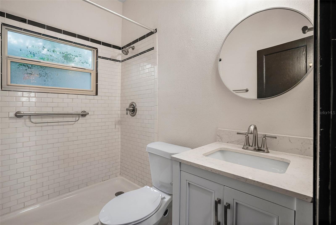
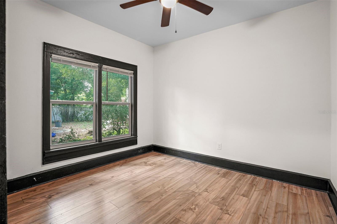
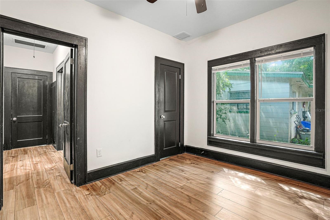
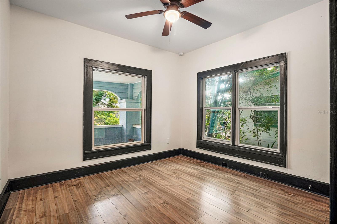
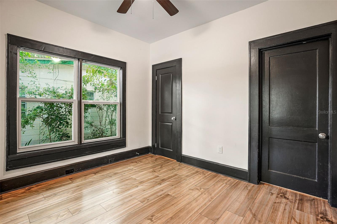
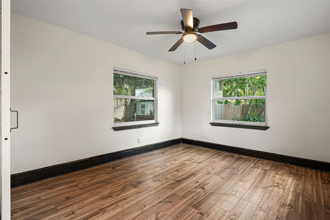
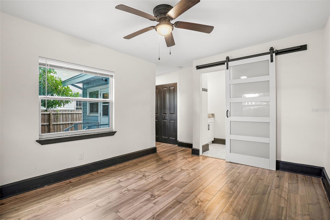
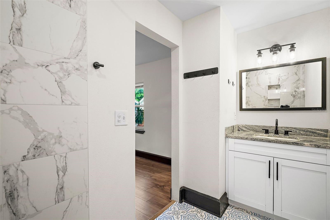
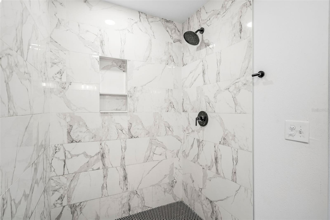
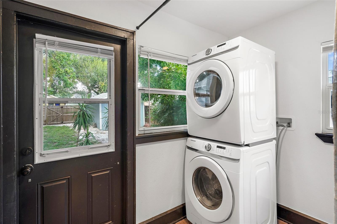
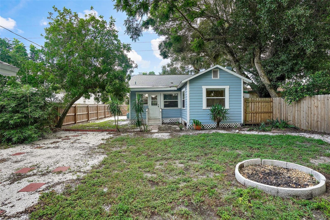
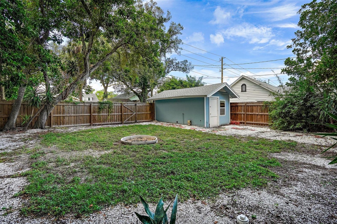
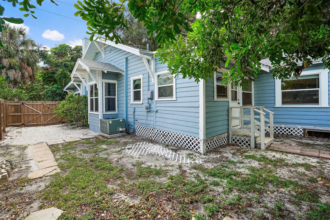
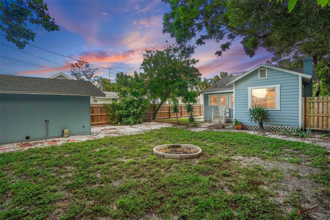
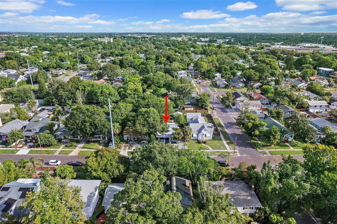
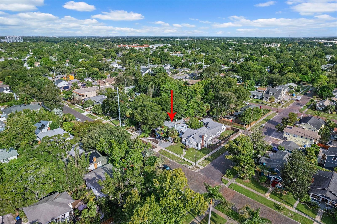
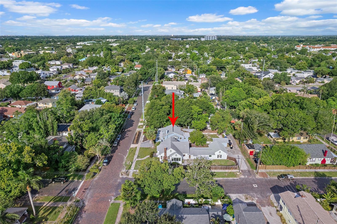
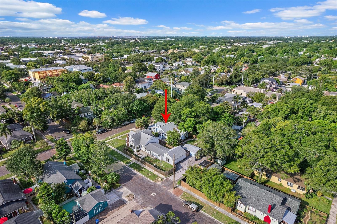
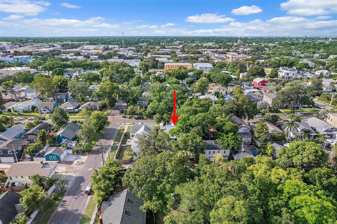
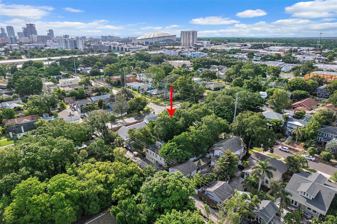
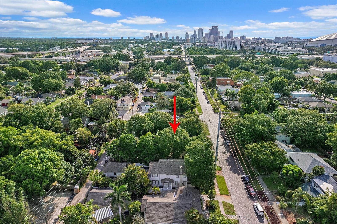
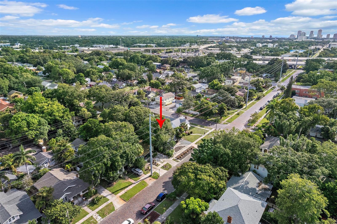
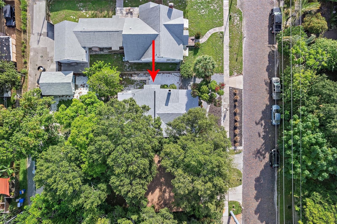













- MLS#: TB8303185 ( Residential )
- Street Address: 2111 Burlington Avenue N
- Viewed: 15
- Price: $795,000
- Price sqft: $647
- Waterfront: No
- Year Built: 1925
- Bldg sqft: 1228
- Bedrooms: 3
- Total Baths: 2
- Full Baths: 2
- Days On Market: 100
- Additional Information
- Geolocation: 27.7741 / -82.662
- County: PINELLAS
- City: ST PETERSBURG
- Zipcode: 33713
- Subdivision: Bronx
- Elementary School: Woodlawn
- Middle School: John Hopkins
- High School: St. Petersburg
- Provided by: KELLER WILLIAMS ST PETE REALTY
- Contact: Jennifer Thayer
- 727-894-1600
- DMCA Notice
-
DescriptionNestled in the heart of the historic Kenwood neighborhood, this delightful coastal bungalow epitomizes move in ready charm and modern comfort. A true gem of Kenwood's desirable Historic District, this 3 bedroom, 2 bathroom home offers a perfect blend of historic character and contemporary upgrades. Step onto the welcoming covered porch, where the essence of this home's coastal charm begins. Inside, natural light dances through every corner, accentuating the spacious layout and highlighting the cozy fireplacea centerpiece for creating cherished memories. Thoughtful recent renovations over the past years includes a newer roof, a stylish kitchen adorned with solid wood, self closing cabinets, and gleaming stainless steel appliances, while newer flooring and windows enhance the home's allure, complemented by impeccably designed bathrooms and updated fixtures throughout. Enjoy the serenity of the backyard oasis, complete with lush trees and a private entrance from the back alley. A versatile shed offers ample storage or workshop space and the potential for conversion into a garage. Enhancing its appeal, this home resides on a brick lined street, adding to its picturesque curb appeal within the vibrant Kenwood neighborhood. Central to the area's charm are the diverse dining and shopping options along Central Ave and downtown, with St. Pete Beach just a short drive away. Discover the community spirit of Kenwood through its monthly porch parties and the cultural richness of the nearby Grand Central District. With its elevated location offering peace of mind from storm surges, Kenwood stands as one of St. Petersburg's most sought after neighborhoodsa place where historic allure meets modern convenience.
Property Location and Similar Properties
All
Similar
Features
Appliances
- Dishwasher
- Dryer
- Microwave
- Range
- Refrigerator
- Washer
Home Owners Association Fee
- 0.00
Carport Spaces
- 0.00
Close Date
- 0000-00-00
Cooling
- Central Air
Country
- US
Covered Spaces
- 0.00
Exterior Features
- Storage
Fencing
- Fenced
Flooring
- Luxury Vinyl
Garage Spaces
- 0.00
Heating
- Central
High School
- St. Petersburg High-PN
Insurance Expense
- 0.00
Interior Features
- Ceiling Fans(s)
- Crown Molding
- Open Floorplan
- Primary Bedroom Main Floor
- Solid Wood Cabinets
Legal Description
- BRONX BLK 10
- LOT 16
Levels
- One
Living Area
- 1228.00
Lot Features
- Historic District
- City Limits
Middle School
- John Hopkins Middle-PN
Area Major
- 33713 - St Pete
Net Operating Income
- 0.00
Occupant Type
- Vacant
Open Parking Spaces
- 0.00
Other Expense
- 0.00
Other Structures
- Shed(s)
Parcel Number
- 24-31-16-11808-010-0160
Property Type
- Residential
Roof
- Shingle
School Elementary
- Woodlawn Elementary-PN
Sewer
- Public Sewer
Style
- Bungalow
- Custom
- Florida
Tax Year
- 2023
Township
- 31
Utilities
- Cable Available
- Electricity Connected
- Sewer Connected
- Water Connected
Views
- 15
Virtual Tour Url
- https://www.propertypanorama.com/instaview/stellar/TB8303185
Water Source
- Public
Year Built
- 1925
Listing Data ©2024 Pinellas/Central Pasco REALTOR® Organization
The information provided by this website is for the personal, non-commercial use of consumers and may not be used for any purpose other than to identify prospective properties consumers may be interested in purchasing.Display of MLS data is usually deemed reliable but is NOT guaranteed accurate.
Datafeed Last updated on December 22, 2024 @ 12:00 am
©2006-2024 brokerIDXsites.com - https://brokerIDXsites.com
Sign Up Now for Free!X
Call Direct: Brokerage Office: Mobile: 727.710.4938
Registration Benefits:
- New Listings & Price Reduction Updates sent directly to your email
- Create Your Own Property Search saved for your return visit.
- "Like" Listings and Create a Favorites List
* NOTICE: By creating your free profile, you authorize us to send you periodic emails about new listings that match your saved searches and related real estate information.If you provide your telephone number, you are giving us permission to call you in response to this request, even if this phone number is in the State and/or National Do Not Call Registry.
Already have an account? Login to your account.

