
- Jackie Lynn, Broker,GRI,MRP
- Acclivity Now LLC
- Signed, Sealed, Delivered...Let's Connect!
No Properties Found
- Home
- Property Search
- Search results
- 4921 Lyford Cay Road, TAMPA, FL 33629
Property Photos
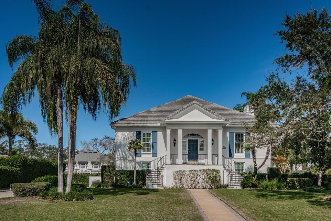

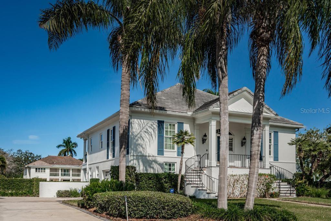
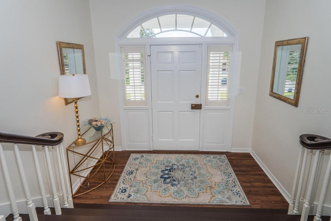
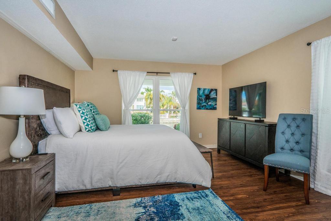
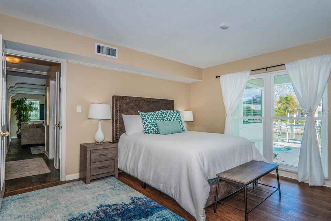
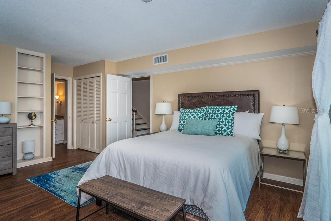
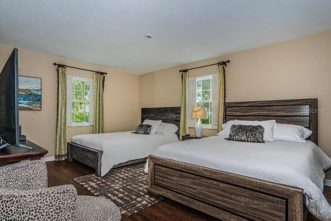
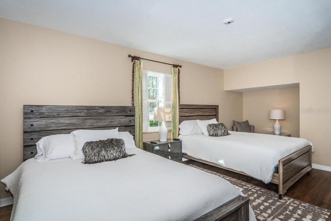
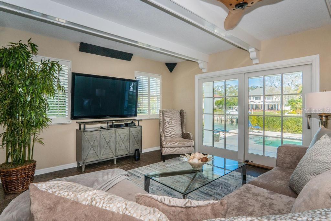
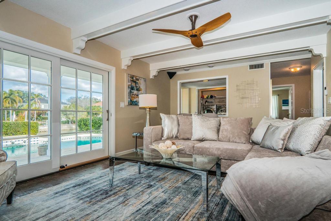
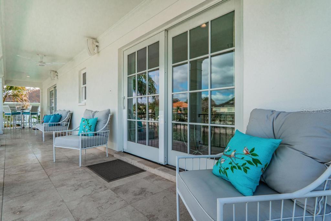
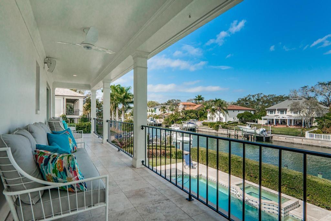
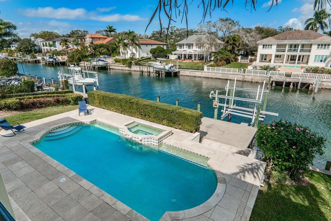
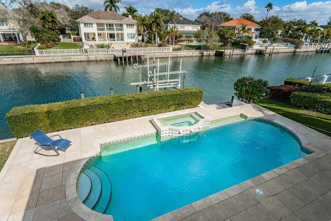
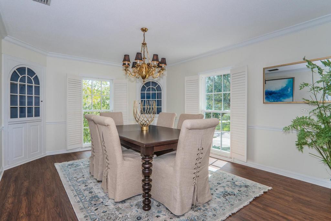
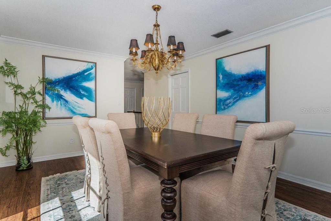
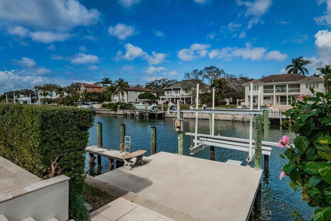
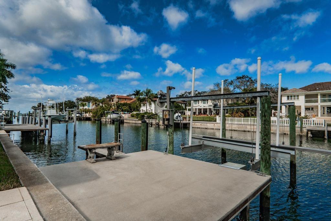
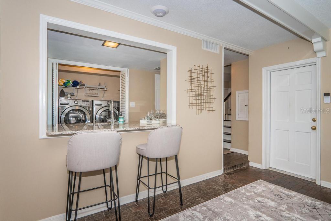
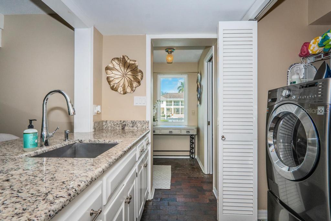
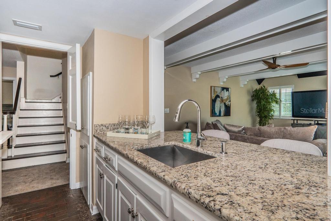
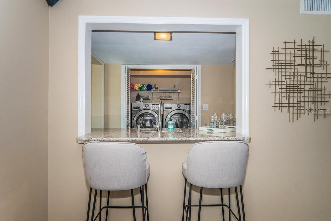
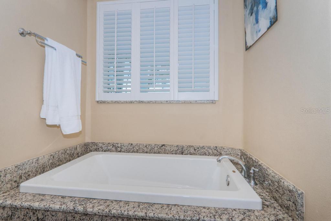
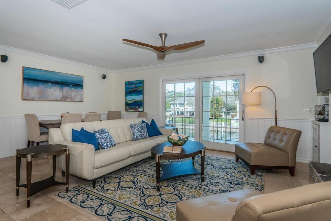
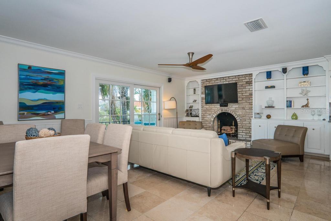
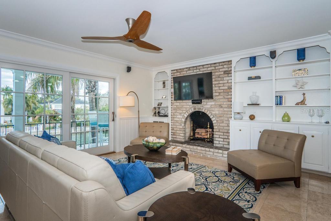
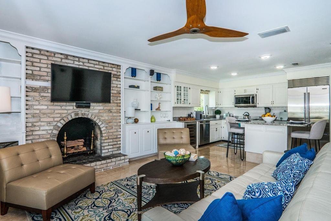
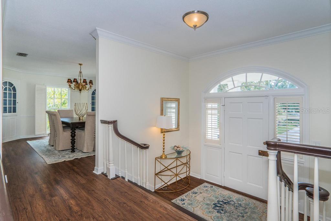
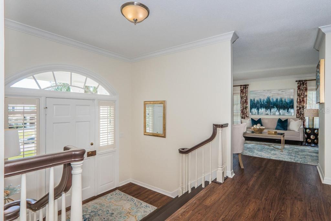
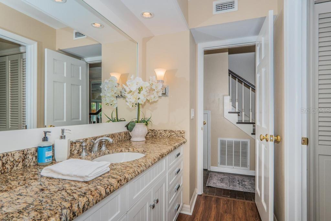
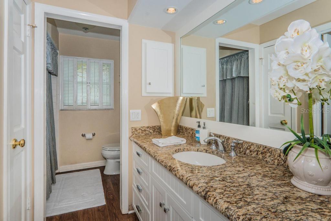
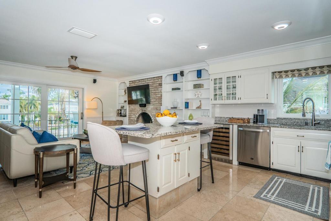
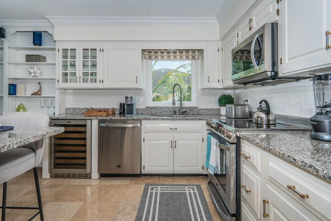
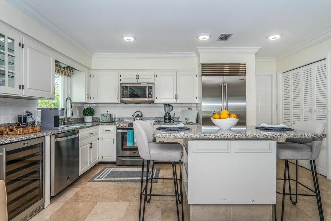
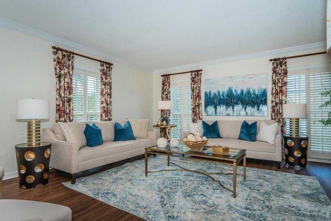
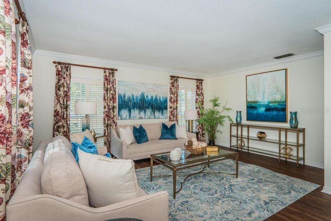
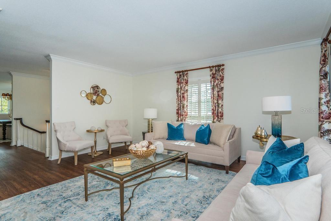
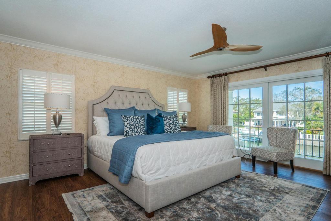
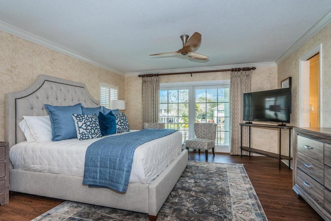
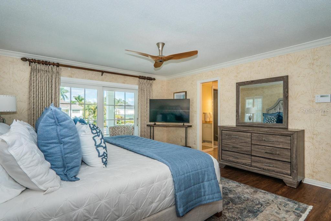
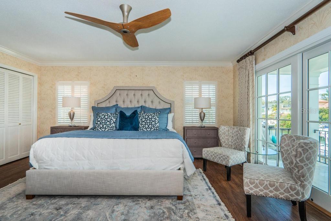
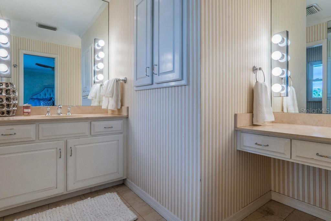
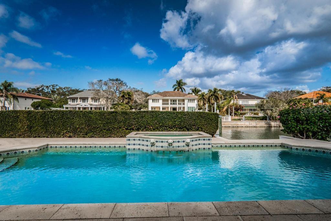
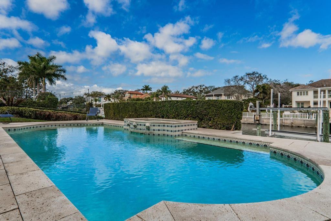
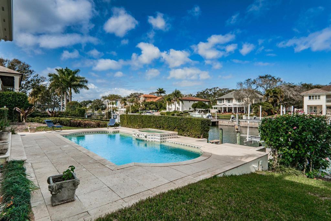
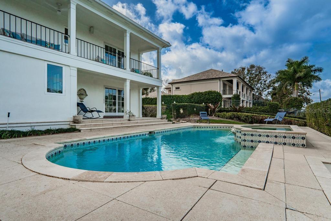
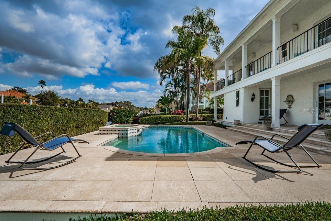
- MLS#: TB8302414 ( Residential Lease )
- Street Address: 4921 Lyford Cay Road
- Viewed: 19
- Price: $14,500
- Price sqft: $3
- Waterfront: Yes
- Wateraccess: Yes
- Waterfront Type: Canal - Saltwater
- Year Built: 1971
- Bldg sqft: 4260
- Bedrooms: 5
- Total Baths: 4
- Full Baths: 3
- 1/2 Baths: 1
- Garage / Parking Spaces: 2
- Days On Market: 102
- Additional Information
- Geolocation: 27.9306 / -82.5307
- County: HILLSBOROUGH
- City: TAMPA
- Zipcode: 33629
- Subdivision: Culbreath Isles
- Elementary School: Dale Mabry Elementary HB
- Middle School: Coleman HB
- High School: Plant HB
- Provided by: THE TONI EVERETT COMPANY
- Contact: Connie Culbertson
- 813-839-5000
- DMCA Notice
-
DescriptionStep into your dream home with this stunning fully furnished waterfront pool residence in the highly coveted gated community of Culbreath Isles. This tropical paradise is ideal for both short term and long term stays, with short term rental options available at a premium rate. Located in an A rated school district and just minutes from bridges, airports, dining, and shopping, this property offers convenience and luxury in equal measure. Perfect for entertaining, the backyard is an entertainers haven, featuring a concrete seawall, a dock with a boat lift, a travertine pool deck, and a covered patio. Dive into the saltwater pool or relax in the spa, all while enjoying direct access to the Grand Canal and Bay. Bring your kayak, boat, or yachtthis home has the space for it all! The residence boasts a grand elevated front entrance with dual spiral staircases, a side entry double bay garage, and a multi column front porch. The second floor is a masterpiece of design, showcasing a spectacular kitchen, family room, dining room, living room, and a master suite. The private balcony offers breathtaking views of the deep Grand Canal. Inside, you'll find travertine flooring throughout the kitchen and living room, solid wood cabinetry, granite countertops, and stainless steel appliances, including a Subzero refrigerator and a built in wine fridge. The kitchen island opens to the living room, featuring a stone fireplace, making it a perfect spot for relaxation and gatherings. A washer and dryer are included for added convenience, and the home is equipped with newer impact double pane Pella hurricane windows, patio sliders, and doors. The lower level features additional bedrooms that can serve as a home office, gym, flex space, or nursery, all connected by elegant brick flooring. The living room on this level includes a wet bar, enhancing the homes entertaining potential. This exceptional property is just minutes from Tampas top public and private schools, world class shopping, sports arenas (including those for our Super Bowl Champions and Stanley Cup Winners), Florida's top rated beaches, and Tampa International Airport. Experience luxurious waterfront living at its finestschedule your viewing today!
Property Location and Similar Properties
All
Similar
Features
Waterfront Description
- Canal - Saltwater
Appliances
- Dishwasher
- Disposal
- Dryer
- Microwave
- Range
- Tankless Water Heater
- Washer
Home Owners Association Fee
- 0.00
Association Name
- Shelley Bramm
- Green Acre Properties
Association Phone
- 813 600 1100
Carport Spaces
- 0.00
Close Date
- 0000-00-00
Cooling
- Central Air
Country
- US
Covered Spaces
- 0.00
Exterior Features
- Balcony
- Irrigation System
- Lighting
- Private Mailbox
- Sliding Doors
Fencing
- Fenced
Flooring
- Brick
Furnished
- Furnished
Garage Spaces
- 2.00
Heating
- Central
High School
- Plant-HB
Insurance Expense
- 0.00
Interior Features
- Built-in Features
- Ceiling Fans(s)
- Dumbwaiter
- Eat-in Kitchen
- PrimaryBedroom Upstairs
- Solid Surface Counters
- Solid Wood Cabinets
- Thermostat
- Walk-In Closet(s)
- Wet Bar
Levels
- Two
Living Area
- 2959.00
Lot Features
- Landscaped
Middle School
- Coleman-HB
Area Major
- 33629 - Tampa / Palma Ceia
Net Operating Income
- 0.00
Occupant Type
- Tenant
Open Parking Spaces
- 0.00
Other Expense
- 0.00
Owner Pays
- Grounds Care
- Pool Maintenance
- Trash Collection
Parcel Number
- A-29-29-18-3SI-000000-00011.0
Pets Allowed
- Breed Restrictions
- Cats OK
- Dogs OK
- Number Limit
- Pet Deposit
Pool Features
- In Ground
Possession
- Rental Agreement
Property Type
- Residential Lease
School Elementary
- Dale Mabry Elementary-HB
Sewer
- Public Sewer
Tenant Pays
- Cleaning Fee
Utilities
- BB/HS Internet Available
- Cable Available
- Electricity Available
View
- Water
Views
- 19
Virtual Tour Url
- https://www.propertypanorama.com/instaview/stellar/TB8302414
Water Source
- Public
Year Built
- 1971
Listing Data ©2024 Pinellas/Central Pasco REALTOR® Organization
The information provided by this website is for the personal, non-commercial use of consumers and may not be used for any purpose other than to identify prospective properties consumers may be interested in purchasing.Display of MLS data is usually deemed reliable but is NOT guaranteed accurate.
Datafeed Last updated on December 22, 2024 @ 12:00 am
©2006-2024 brokerIDXsites.com - https://brokerIDXsites.com
Sign Up Now for Free!X
Call Direct: Brokerage Office: Mobile: 727.710.4938
Registration Benefits:
- New Listings & Price Reduction Updates sent directly to your email
- Create Your Own Property Search saved for your return visit.
- "Like" Listings and Create a Favorites List
* NOTICE: By creating your free profile, you authorize us to send you periodic emails about new listings that match your saved searches and related real estate information.If you provide your telephone number, you are giving us permission to call you in response to this request, even if this phone number is in the State and/or National Do Not Call Registry.
Already have an account? Login to your account.

