
- Jackie Lynn, Broker,GRI,MRP
- Acclivity Now LLC
- Signed, Sealed, Delivered...Let's Connect!
No Properties Found
- Home
- Property Search
- Search results
- 28211 Tanglewood Drive, WESLEY CHAPEL, FL 33543
Property Photos
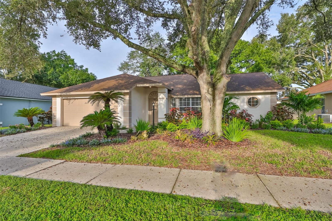

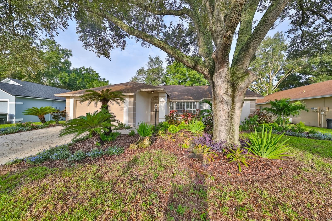
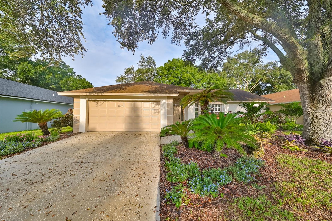
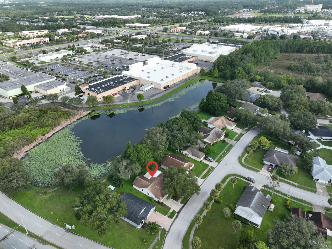
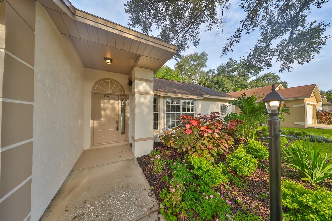
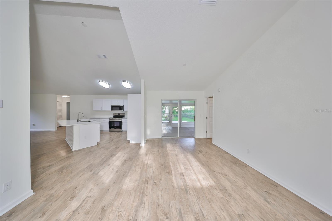
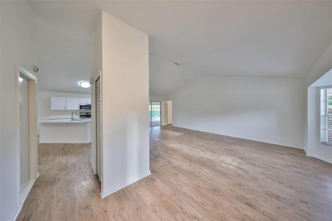
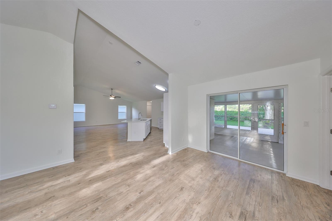
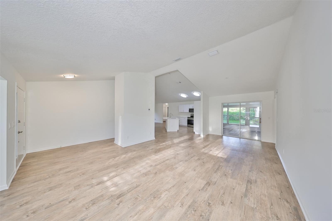
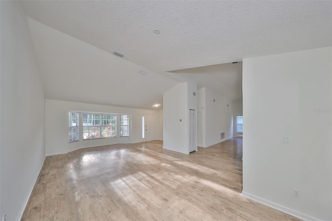

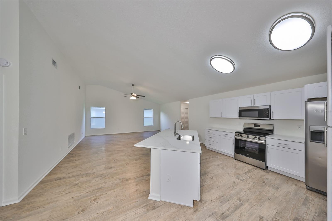

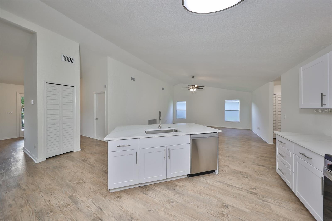
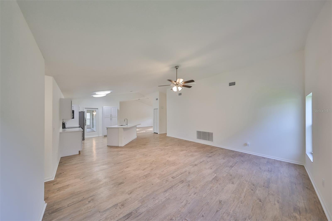
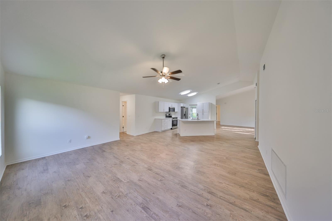
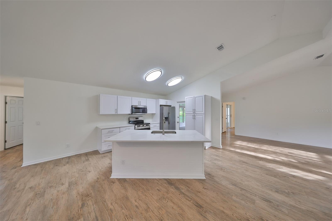
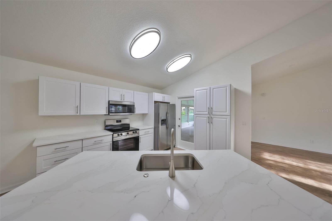
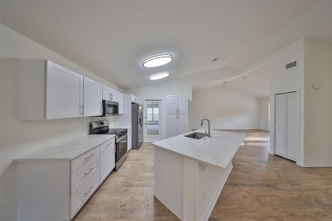
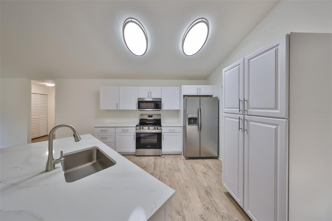
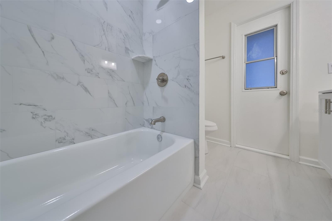
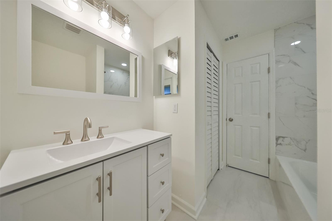
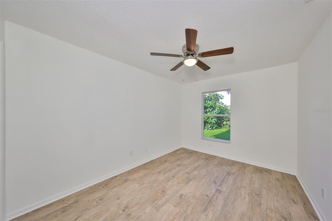
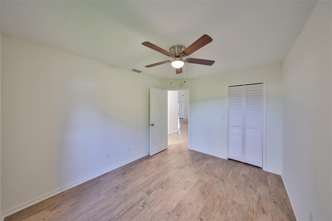
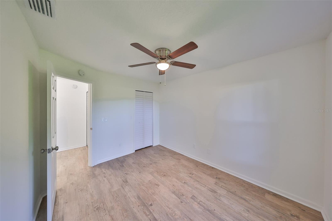
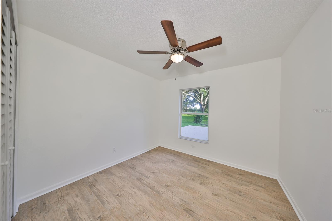
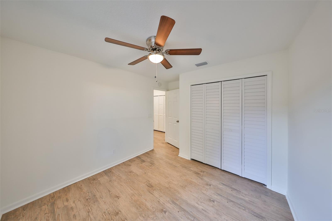
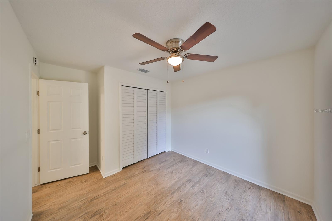
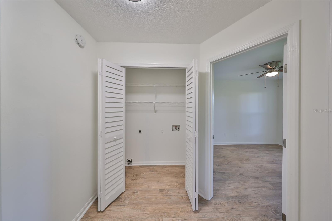

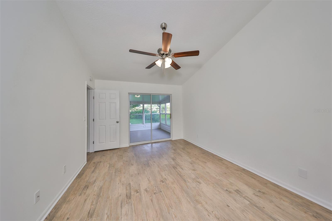
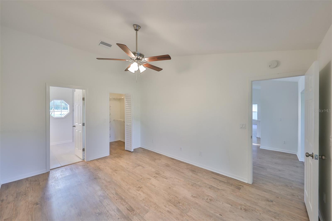
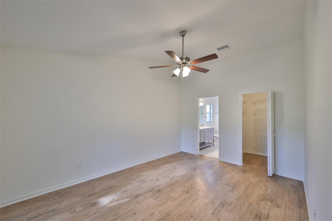
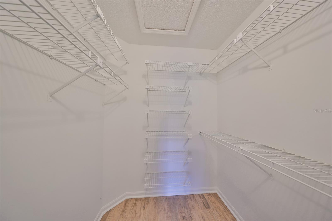
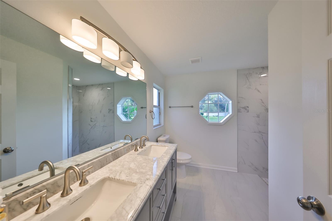
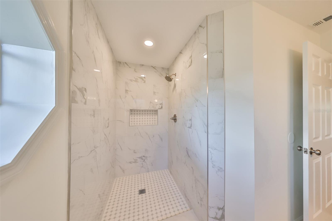
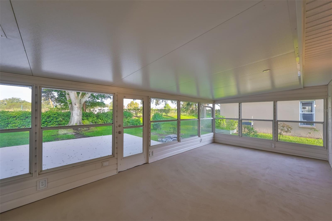
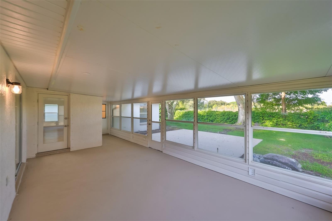
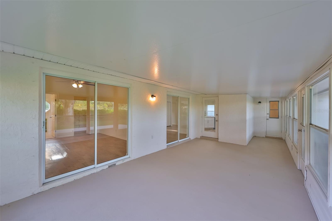
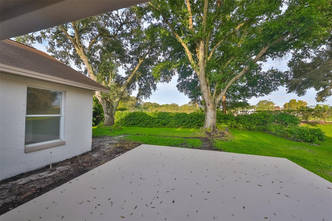
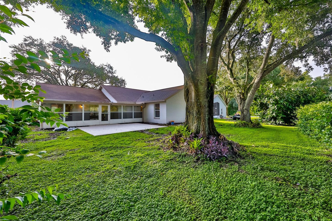
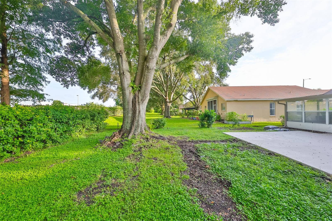
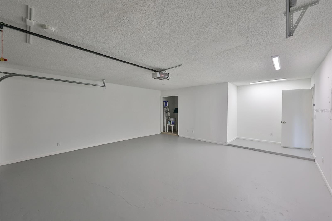
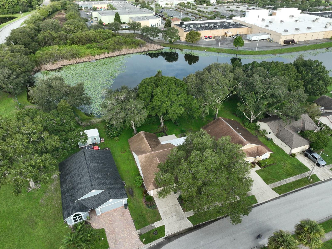
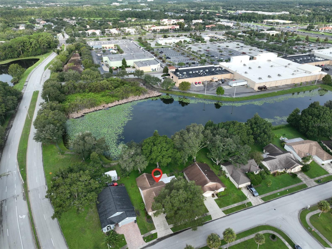
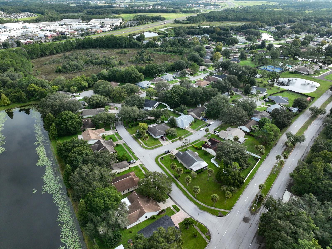
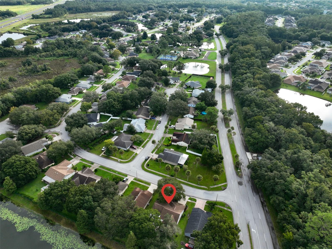

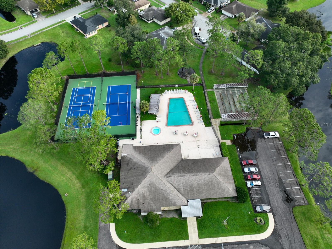



- MLS#: TB8302175 ( Residential )
- Street Address: 28211 Tanglewood Drive
- Viewed: 25
- Price: $414,000
- Price sqft: $156
- Waterfront: No
- Year Built: 1987
- Bldg sqft: 2652
- Bedrooms: 3
- Total Baths: 2
- Full Baths: 2
- Garage / Parking Spaces: 2
- Days On Market: 116
- Additional Information
- Geolocation: 28.1819 / -82.3495
- County: PASCO
- City: WESLEY CHAPEL
- Zipcode: 33543
- Subdivision: Tanglewood Village
- Elementary School: Sand Pine Elementary PO
- Middle School: John Long Middle PO
- High School: Wiregrass Ranch High PO
- Provided by: CENTURY 21 LIST WITH BEGGINS
- Contact: Otis Bass, Jr
- 813-658-2121

- DMCA Notice
-
DescriptionOne or more photo(s) has been virtually staged. ** Modern Living at Its Finest Open Floor Plan Dream Home!** Discover your new sanctuary in this stunning **3 bedroom, 2 bath** home, complete with a **2 car garage** and an impressive **open floor plan** designed for seamless living and entertaining. The heart of this home is a fully **remodeled chef's kitchen**, featuring top of the line finishes and appliances, perfect for creating culinary masterpieces while staying connected to your guests. The open concept flows effortlessly into the living and dining areas, all featuring **beautiful hard surface floors** for easy maintenance and a modern feel. The **updated bathrooms** offer a spa like retreat for everyday relaxation. Step outside to enjoy the **expansive yard** ideal for outdoor gatherings, gardening, or simply unwinding in your own private space. This gem is not only stylish but also conveniently located near **shopping, restaurants, hospitals, the mall, and highways**, offering quick access to everything you need. Don't miss out on this beautifully updated home with its spacious layout and unbeatable location. Schedule a tour today and step into the future of living!
Property Location and Similar Properties
All
Similar
Features
Appliances
- Dishwasher
- Range
- Range Hood
- Refrigerator
Home Owners Association Fee
- 0.00
Carport Spaces
- 0.00
Close Date
- 0000-00-00
Cooling
- Central Air
Country
- US
Covered Spaces
- 0.00
Exterior Features
- Sidewalk
- Sliding Doors
Flooring
- Other
Furnished
- Unfurnished
Garage Spaces
- 2.00
Heating
- Central
High School
- Wiregrass Ranch High-PO
Insurance Expense
- 0.00
Interior Features
- Ceiling Fans(s)
- Eat-in Kitchen
- High Ceilings
- Kitchen/Family Room Combo
- Open Floorplan
- Primary Bedroom Main Floor
- Split Bedroom
- Stone Counters
- Thermostat
- Vaulted Ceiling(s)
- Walk-In Closet(s)
Legal Description
- TANGLEWOOD VILLAGE PHASE 2 AT WILLIAMSBURG WEST(O) LOT 2 PB 20 PG 134 OR 5846 PG 865
Levels
- One
Living Area
- 1839.00
Lot Features
- Landscaped
- Sidewalk
- Paved
Middle School
- John Long Middle-PO
Area Major
- 33543 - Zephyrhills/Wesley Chapel
Net Operating Income
- 0.00
Occupant Type
- Vacant
Open Parking Spaces
- 0.00
Other Expense
- 0.00
Parcel Number
- 20-26-31-002.0-000.00-002.0
Parking Features
- Garage Door Opener
- Ground Level
Pets Allowed
- Yes
Property Type
- Residential
Roof
- Shingle
School Elementary
- Sand Pine Elementary-PO
Sewer
- Public Sewer
Style
- Ranch
Tax Year
- 2023
Township
- 26
Utilities
- Electricity Available
- Public
Views
- 25
Virtual Tour Url
- https://www.zillow.com/view-imx/23c8d56e-673b-4db9-92b6-2aca176c940a?setAttribution=mls&wl=true&initialViewType=pano&utm_source=dashboard
Water Source
- Public
Year Built
- 1987
Zoning Code
- MPUD
Listing Data ©2025 Pinellas/Central Pasco REALTOR® Organization
The information provided by this website is for the personal, non-commercial use of consumers and may not be used for any purpose other than to identify prospective properties consumers may be interested in purchasing.Display of MLS data is usually deemed reliable but is NOT guaranteed accurate.
Datafeed Last updated on January 4, 2025 @ 12:00 am
©2006-2025 brokerIDXsites.com - https://brokerIDXsites.com
Sign Up Now for Free!X
Call Direct: Brokerage Office: Mobile: 727.710.4938
Registration Benefits:
- New Listings & Price Reduction Updates sent directly to your email
- Create Your Own Property Search saved for your return visit.
- "Like" Listings and Create a Favorites List
* NOTICE: By creating your free profile, you authorize us to send you periodic emails about new listings that match your saved searches and related real estate information.If you provide your telephone number, you are giving us permission to call you in response to this request, even if this phone number is in the State and/or National Do Not Call Registry.
Already have an account? Login to your account.

