
- Jackie Lynn, Broker,GRI,MRP
- Acclivity Now LLC
- Signed, Sealed, Delivered...Let's Connect!
No Properties Found
- Home
- Property Search
- Search results
- 1233 Acappella Lane, APOLLO BEACH, FL 33572
Property Photos
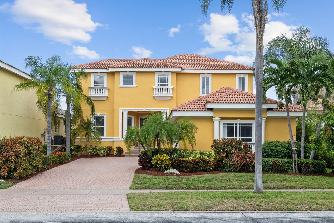

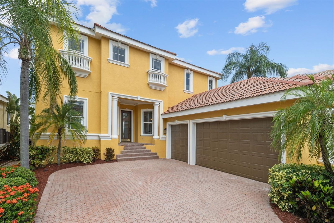
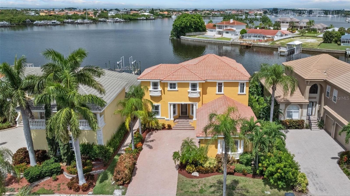
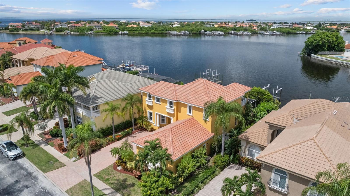
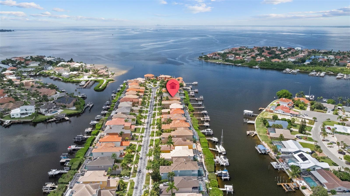
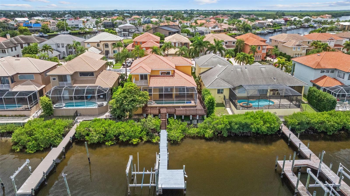
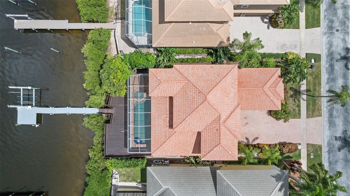
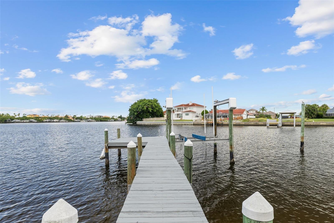
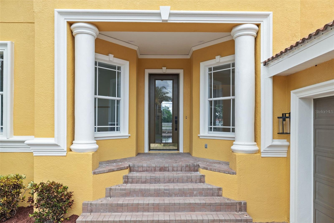
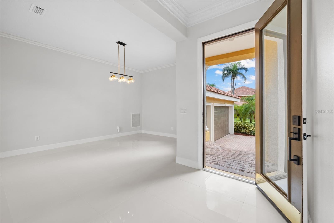
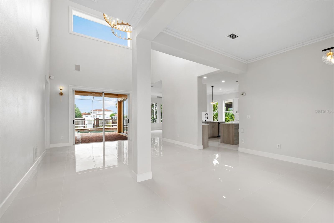
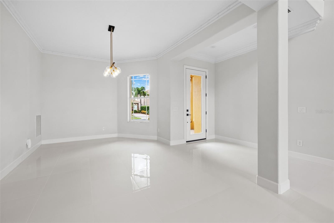
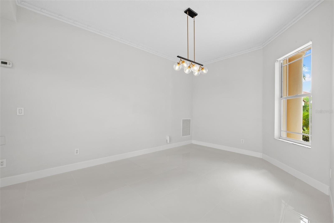
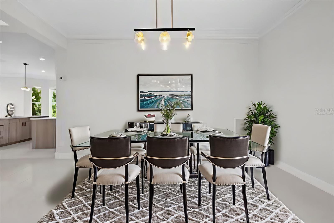
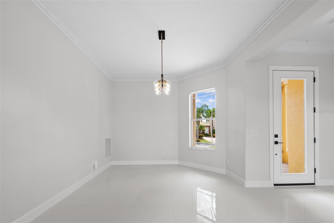
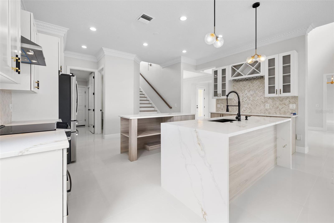
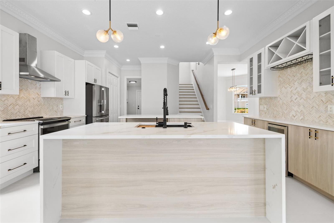
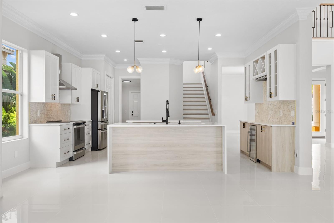
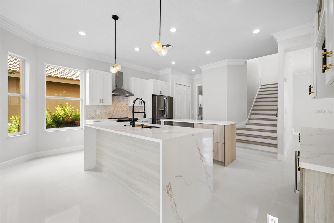
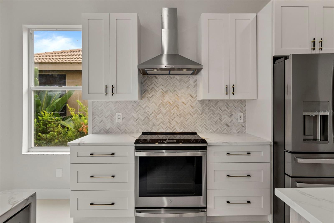
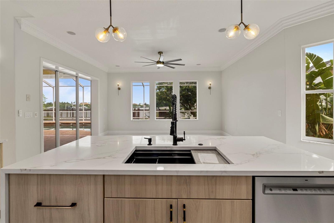
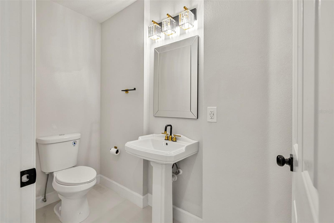
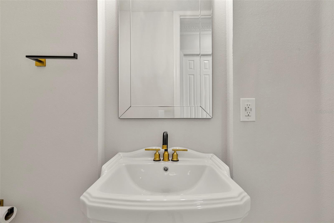
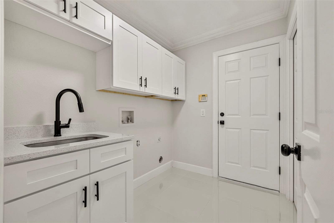
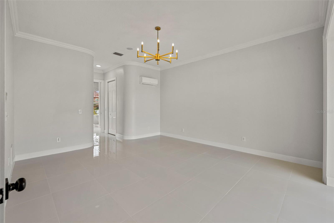
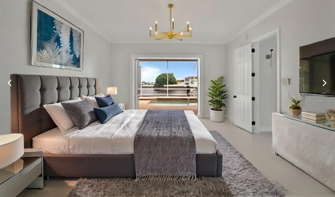
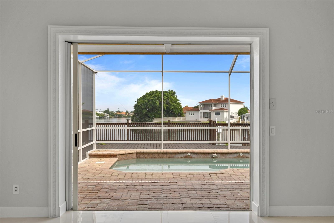
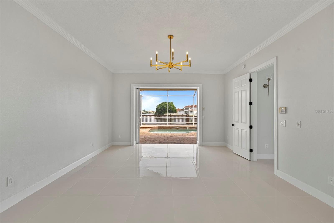
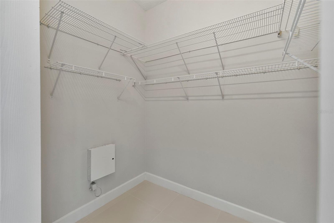
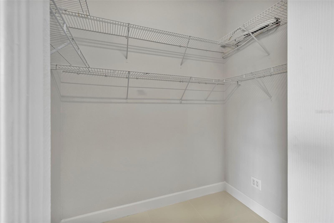
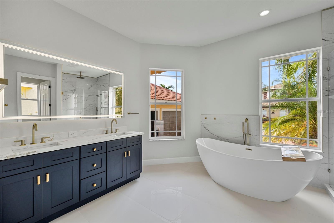
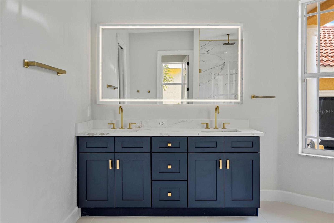
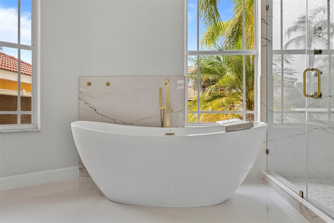
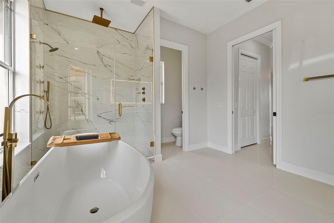
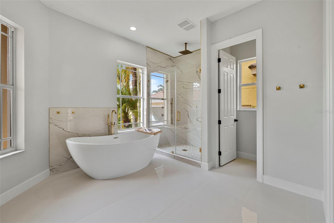
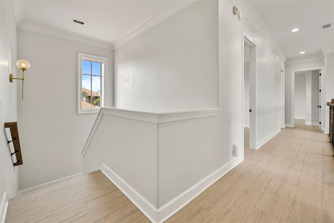
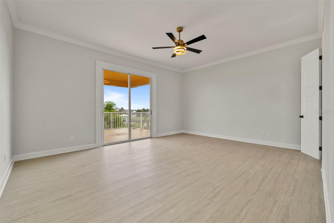
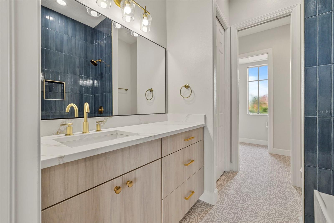
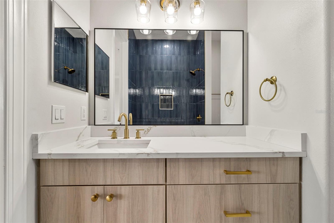
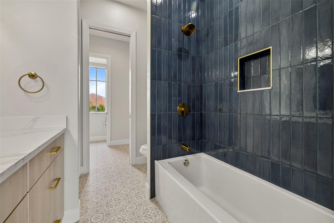
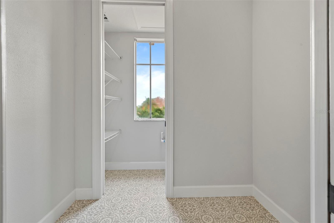
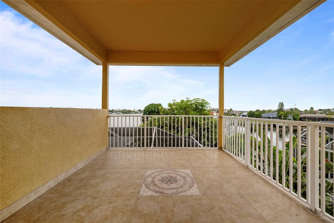
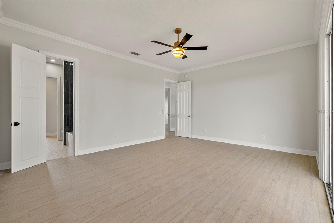
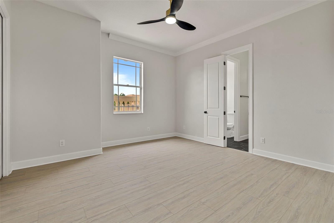
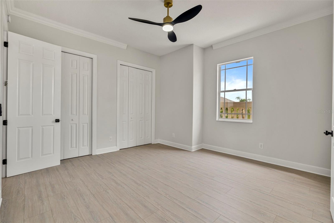
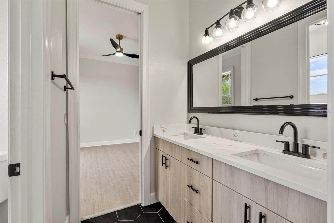
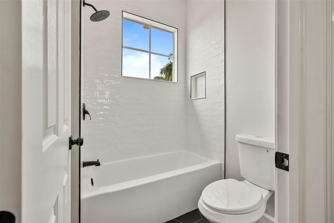
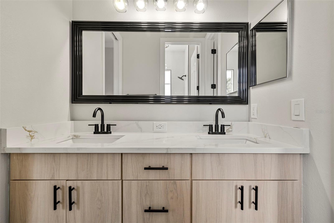
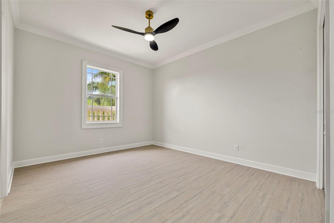
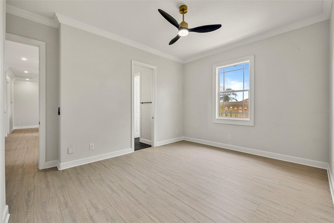
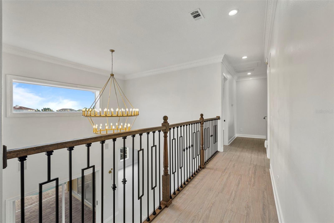
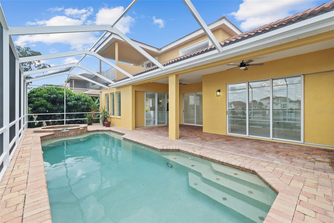
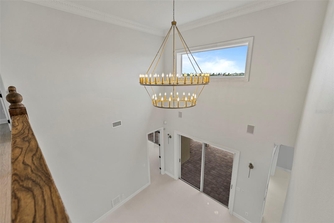
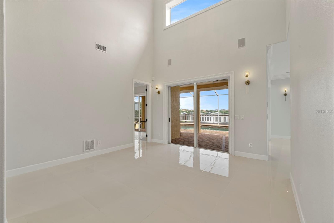
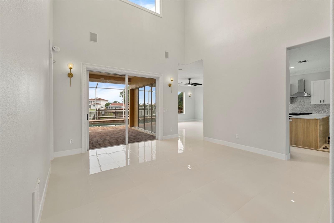
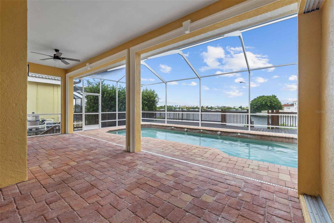
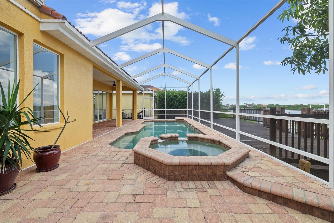
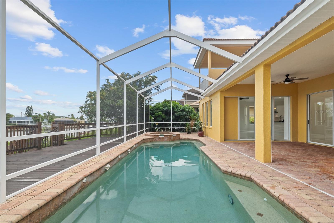
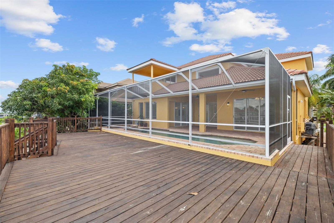
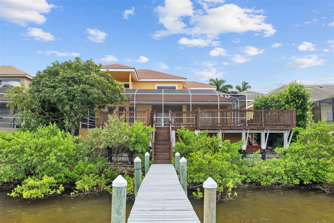
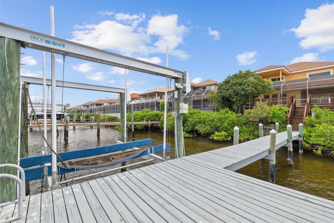
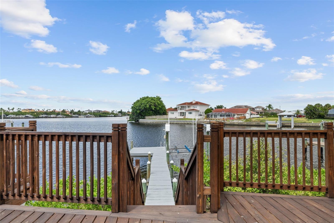
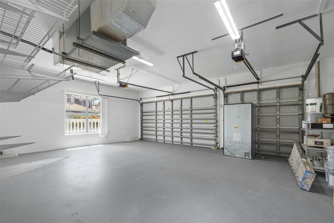
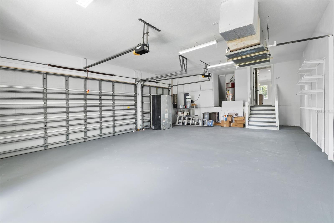
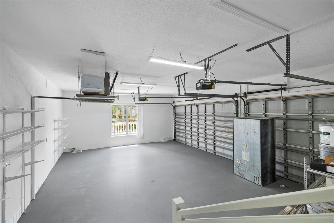
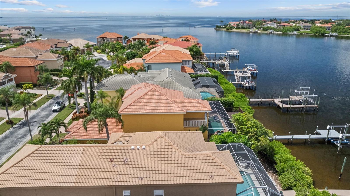
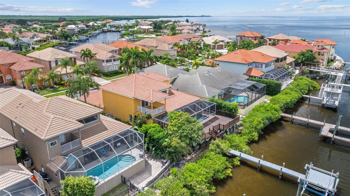
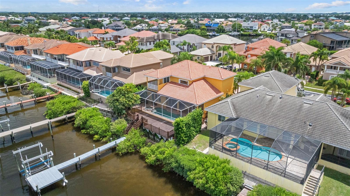
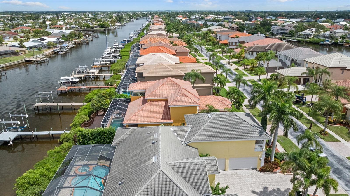
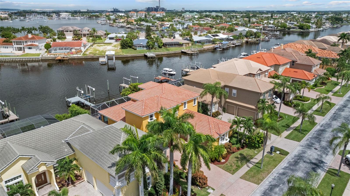
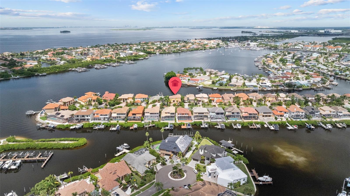
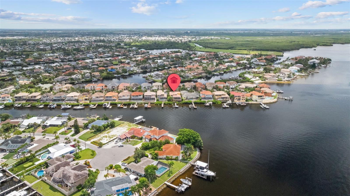
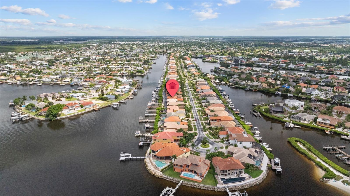
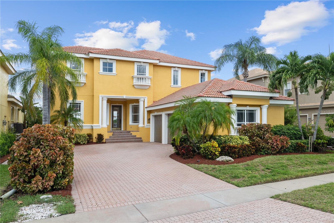
- MLS#: TB8302091 ( Residential )
- Street Address: 1233 Acappella Lane
- Viewed: 19
- Price: $1,674,900
- Price sqft: $388
- Waterfront: Yes
- Wateraccess: Yes
- Waterfront Type: Canal - Saltwater,Gulf/Ocean to Bay
- Year Built: 2003
- Bldg sqft: 4314
- Bedrooms: 4
- Total Baths: 4
- Full Baths: 3
- 1/2 Baths: 1
- Garage / Parking Spaces: 2
- Days On Market: 99
- Additional Information
- Geolocation: 27.7723 / -82.4275
- County: HILLSBOROUGH
- City: APOLLO BEACH
- Zipcode: 33572
- Subdivision: Symphony Isles
- Elementary School: Apollo Beach HB
- Middle School: Eisenhower HB
- High School: Lennard HB
- Provided by: IMPACT REALTY TAMPA BAY
- Contact: Sammy Haji
- 813-321-1200
- DMCA Notice
-
DescriptionOne or more photo(s) has been virtually staged. Price Improvement. Successfully survived hurricane Helene and Milton with no flooding and very minor damages which has been repaired. Welcome to a boaters paradise! This Mediterranean style home offers so much luxury and class. Majestic views of the canals and Tampa Bay make this home the one! Rich curb appeal, paved driveway, and luscious landscaping. From the moment you walk in, you will enjoy the 24" high ceiling by the entryway featuring a large wagon wheel chandelier. The kitchen has been fully modernized and features 42" Shaker wood cabinets, new hardware, gorgeous quartz countertops, beautiful backsplash, two large islands, a wine bar with a wine cooler, new stainless steel appliances and a pantry with plenty of storage. Almost everything in the home has been tastefully renovated. New 24 x 24 tile all throughout downstairs and LPV flooring upstairs, new paint inside, new light fixtures, all the bathrooms have been redone, 8 ft doors throughout. The primary suite is located on the first floor, with sliding glass doors opening to the pool deck and lanai!. The en suite features a beautiful double vanity, a soaker tub, a frameless glass door leading into a spa like walk in shower with four full body jets and a rainfall shower head. Enjoy spectacular sunsets from your pool deck or upstairs balcony! This home is a boaters dream, within a few minutes you are on the open Bay! Fish off your dock, watch the dolphins and manatees swim, or enjoy the boats go by! Other features include a pool/spa with a screened in lanai, a 13,000 lbs boat lift, a seawall, dock has been repaired, all the boards and railings have been replaced on the large deck. Located in the sought after Symphony Isles, 24hr man gated community, private beach, community clubhouse and pool, playground, private boat ramp and more! Schedule a showing today.
Property Location and Similar Properties
All
Similar
Features
Waterfront Description
- Canal - Saltwater
- Gulf/Ocean to Bay
Appliances
- Dishwasher
- Electric Water Heater
- Microwave
- Range
- Range Hood
- Refrigerator
- Water Filtration System
- Water Softener
- Wine Refrigerator
Association Amenities
- Clubhouse
- Gated
- Playground
- Pool
- Recreation Facilities
- Vehicle Restrictions
Home Owners Association Fee
- 490.00
Home Owners Association Fee Includes
- Guard - 24 Hour
- Maintenance Grounds
- Pool
- Recreational Facilities
Association Name
- SYMPHONY ISLES
Carport Spaces
- 0.00
Close Date
- 0000-00-00
Cooling
- Central Air
Country
- US
Covered Spaces
- 0.00
Exterior Features
- Balcony
- Lighting
- Sliding Doors
Flooring
- Luxury Vinyl
- Tile
Garage Spaces
- 2.00
Heating
- Central
High School
- Lennard-HB
Insurance Expense
- 0.00
Interior Features
- Ceiling Fans(s)
- Central Vaccum
- Crown Molding
- Eat-in Kitchen
- High Ceilings
- Primary Bedroom Main Floor
- Solid Surface Counters
- Solid Wood Cabinets
- Thermostat
- Walk-In Closet(s)
Legal Description
- SYMPHONY ISLES UNIT THREE LOT 29
Levels
- Two
Living Area
- 3098.00
Lot Features
- FloodZone
- Landscaped
- Street Dead-End
Middle School
- Eisenhower-HB
Area Major
- 33572 - Apollo Beach / Ruskin
Net Operating Income
- 0.00
Occupant Type
- Vacant
Open Parking Spaces
- 0.00
Other Expense
- 0.00
Parcel Number
- U-20-31-19-5QE-000000-00029.0
Parking Features
- Garage Door Opener
- Garage Faces Side
Pets Allowed
- Cats OK
- Dogs OK
- Size Limit
- Yes
Pool Features
- Auto Cleaner
- Child Safety Fence
- In Ground
- Lighting
- Pool Sweep
Property Condition
- Completed
Property Type
- Residential
Roof
- Shingle
School Elementary
- Apollo Beach-HB
Sewer
- Public Sewer
Style
- Contemporary
- Mediterranean
Tax Year
- 2023
Township
- 31
Utilities
- Cable Available
- Electricity Available
- Water Available
View
- Water
Views
- 19
Virtual Tour Url
- https://www.propertypanorama.com/instaview/stellar/TB8302091
Water Source
- Public
Year Built
- 2003
Zoning Code
- PD
Listing Data ©2024 Pinellas/Central Pasco REALTOR® Organization
The information provided by this website is for the personal, non-commercial use of consumers and may not be used for any purpose other than to identify prospective properties consumers may be interested in purchasing.Display of MLS data is usually deemed reliable but is NOT guaranteed accurate.
Datafeed Last updated on December 21, 2024 @ 12:00 am
©2006-2024 brokerIDXsites.com - https://brokerIDXsites.com
Sign Up Now for Free!X
Call Direct: Brokerage Office: Mobile: 727.710.4938
Registration Benefits:
- New Listings & Price Reduction Updates sent directly to your email
- Create Your Own Property Search saved for your return visit.
- "Like" Listings and Create a Favorites List
* NOTICE: By creating your free profile, you authorize us to send you periodic emails about new listings that match your saved searches and related real estate information.If you provide your telephone number, you are giving us permission to call you in response to this request, even if this phone number is in the State and/or National Do Not Call Registry.
Already have an account? Login to your account.

