
- Jackie Lynn, Broker,GRI,MRP
- Acclivity Now LLC
- Signed, Sealed, Delivered...Let's Connect!
Featured Listing

12976 98th Street
- Home
- Property Search
- Search results
- 2406 Fig Street, TAMPA, FL 33609
Property Photos
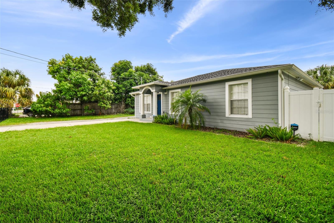

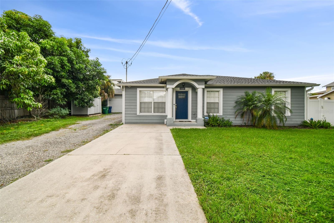

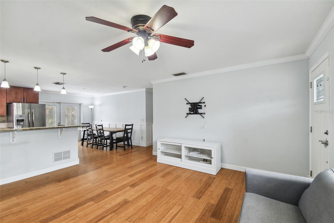
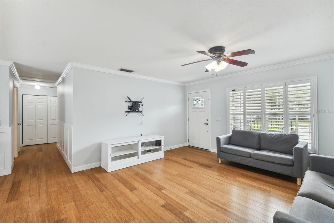

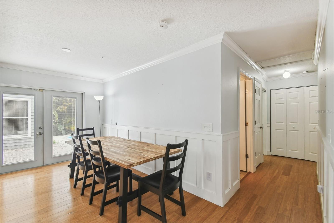
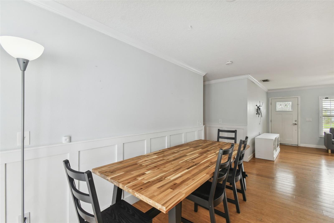
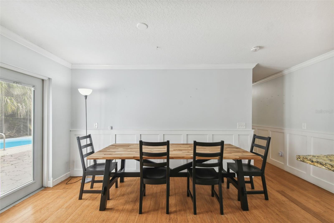


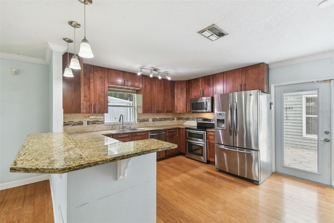
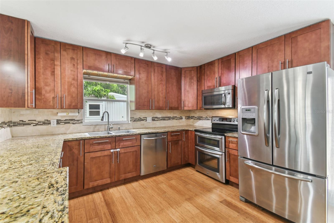
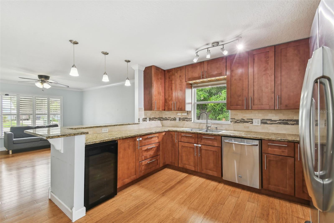

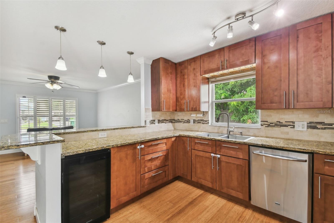
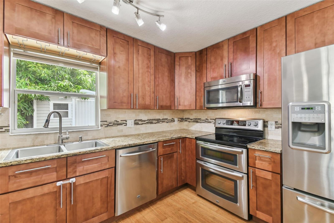
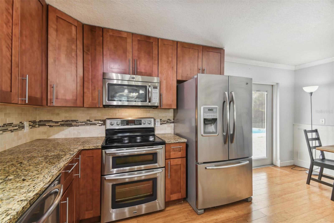

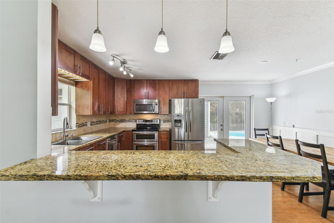


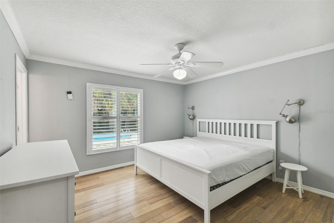
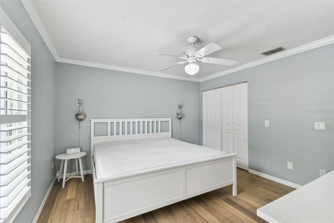

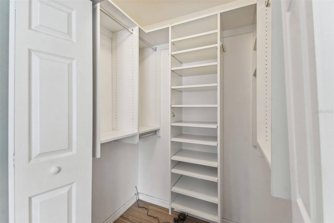
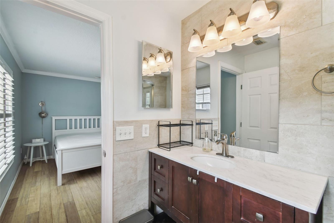



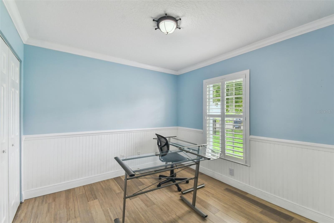
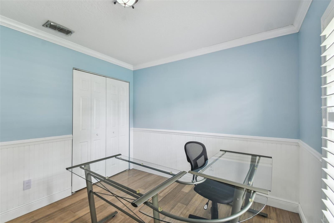

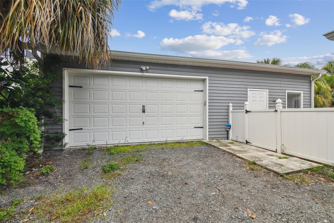

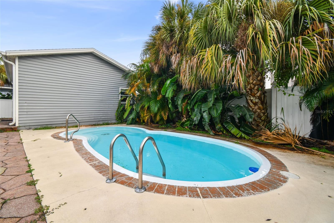



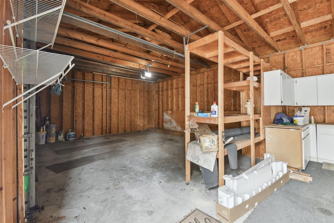
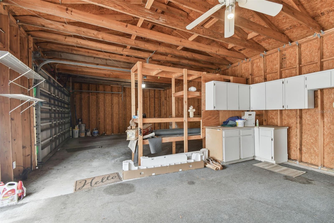
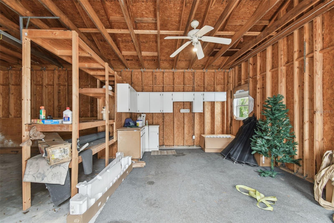
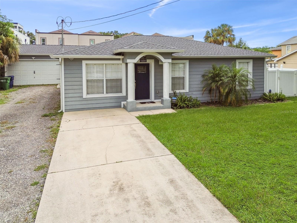


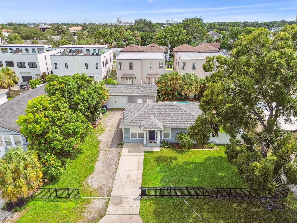

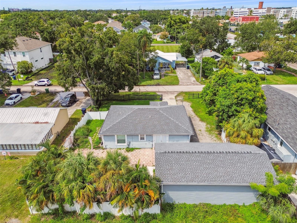

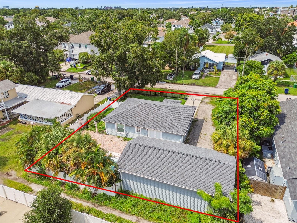
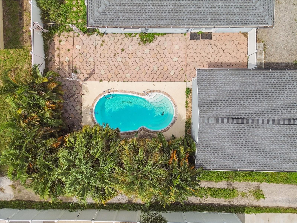
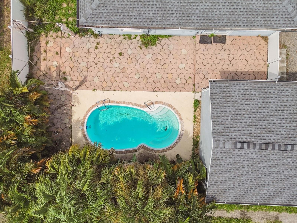
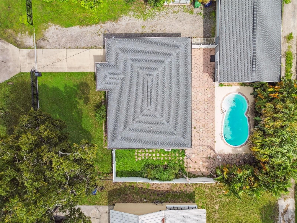
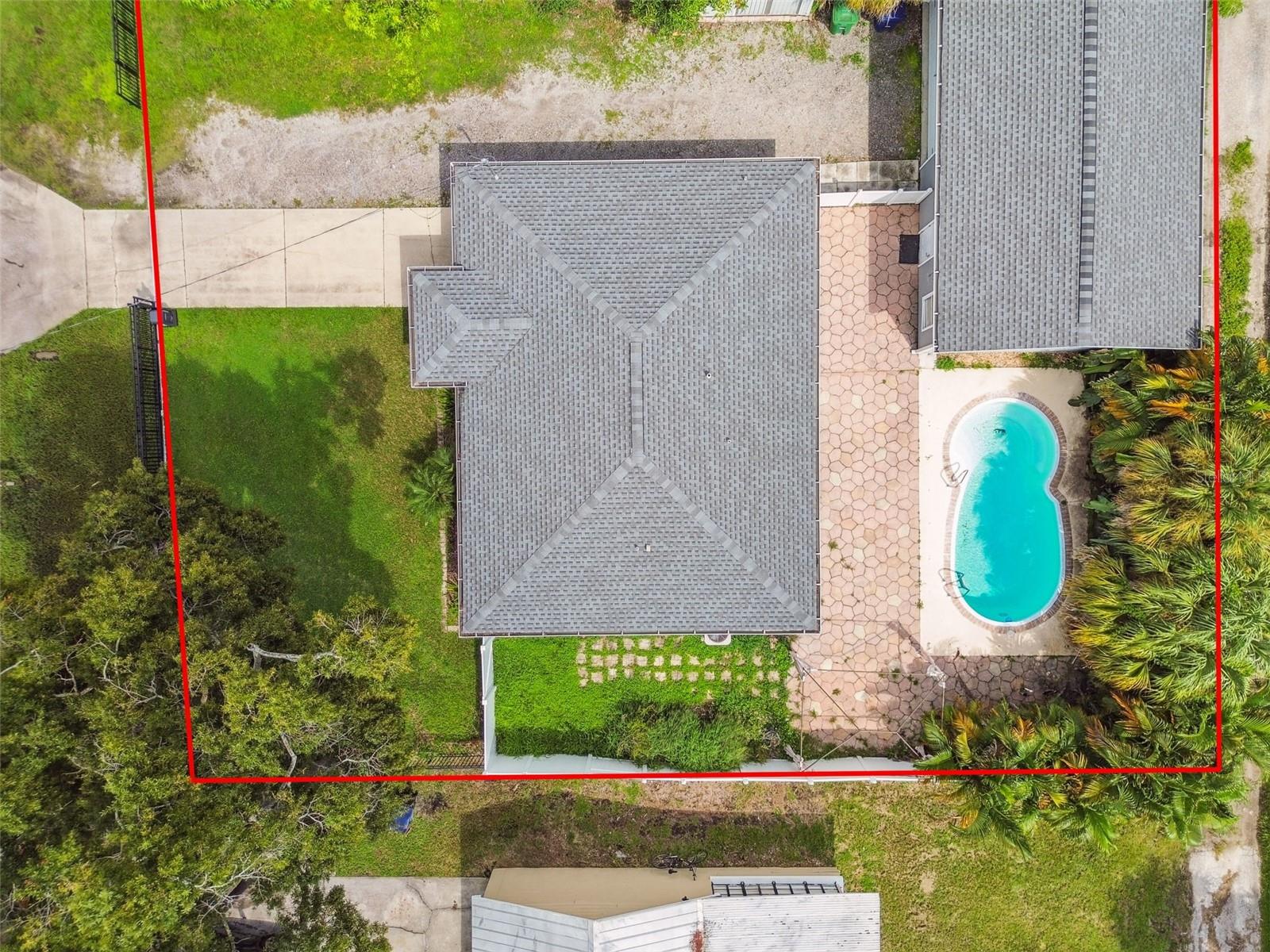
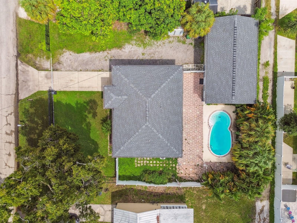

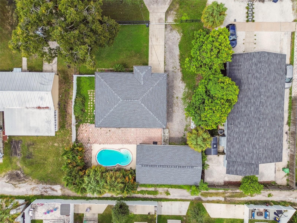
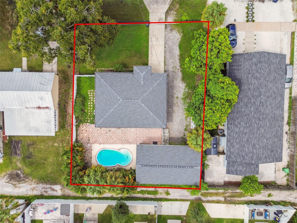
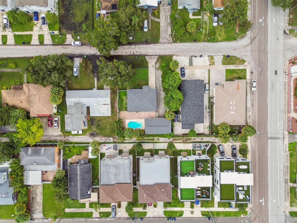

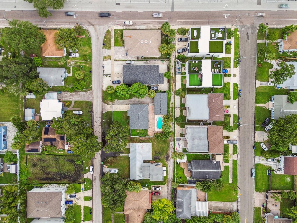
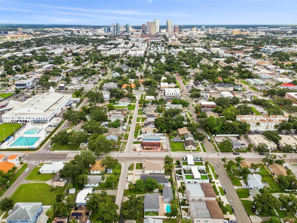
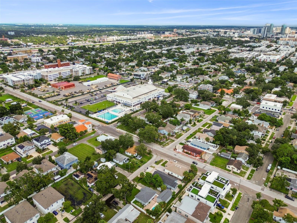

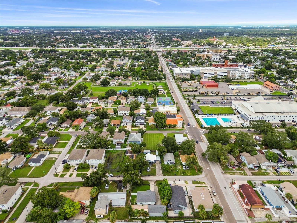

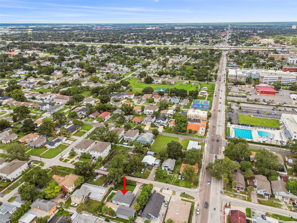


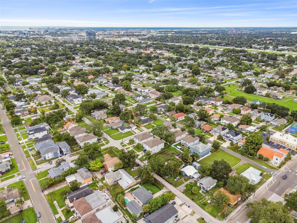




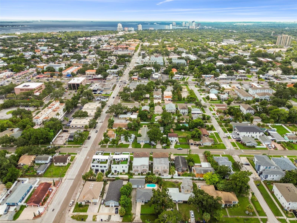
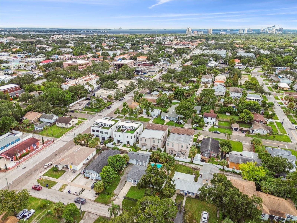
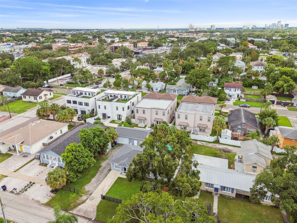
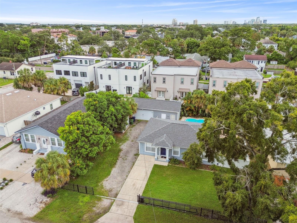
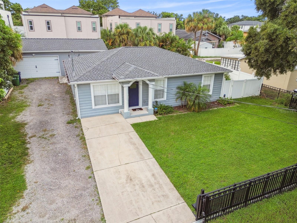

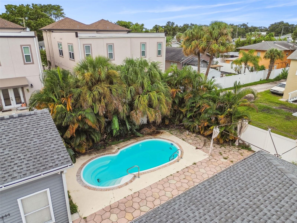
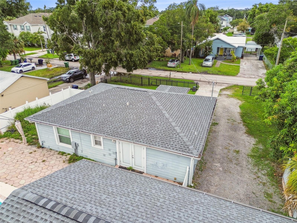
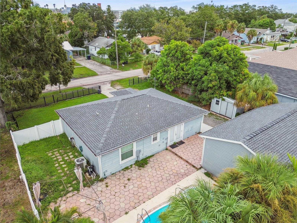


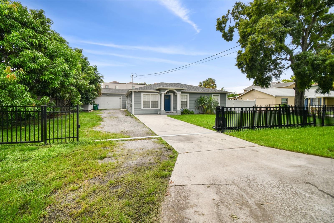

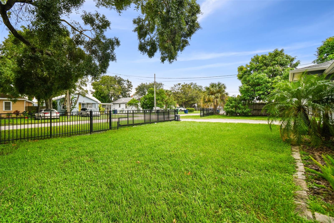

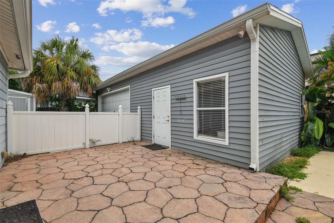
- MLS#: TB8302044 ( Residential )
- Street Address: 2406 Fig Street
- Viewed: 1
- Price: $649,999
- Price sqft: $542
- Waterfront: No
- Year Built: 2000
- Bldg sqft: 1200
- Bedrooms: 3
- Total Baths: 2
- Full Baths: 2
- Garage / Parking Spaces: 3
- Days On Market: 29
- Additional Information
- Geolocation: 27.9475 / -82.4856
- County: HILLSBOROUGH
- City: TAMPA
- Zipcode: 33609
- Subdivision: Terra Nova Rev Map
- Elementary School: Mitchell HB
- Middle School: Wilson HB
- High School: Plant HB
- Provided by: KELLER WILLIAMS SOUTH TAMPA
- Contact: Aldo Delacruz
- 813-875-3700
- DMCA Notice
-
DescriptionThis beautifully remodeled 3 bedroom, 2 bathroom pool home is located in the highly desirable North Hyde Park area of South Tampa, just a short walk from the vibrant South Howard (SoHo) district and only minutes away from Downtown, the Westshore Business District, and the airport. Its prime location offers easy access to major roadways, including I 275 and the Crosstown Expressway, making commuting a breeze. The home is also zoned for the prestigious Plant High School, adding to its appeal for families. The interior features an open floor plan that seamlessly connects the great room, dining areas, and kitchen. Bamboo flooring runs throughout the main living areas, and elegant crown molding adds a touch of sophistication. The remodeled kitchen boasts maple cabinets with soft close drawers, granite countertops, a tumbled marble and glass tile backsplash, and high end stainless steel appliances, including a convection oven, smooth top range, and wine refrigerator. The owners suite offers a luxurious en suite bath with a frameless glass shower, dual shower heads, and a wood vanity with cultured marble countertops. All bedrooms feature custom organized closets for added convenience. The outdoor space is perfect for entertaining, with French doors leading to a solar heated pool surrounded by a pavered deck and a gazebo, ideal for poolside gatherings. The backyard is fully fenced for privacy, and the detached 36' x 20' 3 car garage provides ample storage and could easily be converted into a guest suite or workshop.The property is also zoned for the potential to build up to three units, offering excellent investment opportunities. Located near top rated schools, parks, restaurants, and shopping, this home is a true gem in the heart of South Tampa.
Property Location and Similar Properties
All
Similar
Features
Appliances
- Dishwasher
- Disposal
- Range
- Refrigerator
Home Owners Association Fee
- 0.00
Carport Spaces
- 0.00
Close Date
- 0000-00-00
Cooling
- Central Air
Country
- US
Covered Spaces
- 0.00
Exterior Features
- Private Mailbox
- Rain Gutters
- Sidewalk
Flooring
- Wood
Garage Spaces
- 3.00
Heating
- Central
High School
- Plant-HB
Insurance Expense
- 0.00
Interior Features
- Living Room/Dining Room Combo
- Open Floorplan
- Primary Bedroom Main Floor
Legal Description
- TERRA NOVA REVISED MAP LOT 3 AND E 1/2 OF LOT 4 BLOCK 1
Levels
- One
Living Area
- 1200.00
Middle School
- Wilson-HB
Area Major
- 33609 - Tampa / Palma Ceia
Net Operating Income
- 0.00
Occupant Type
- Vacant
Open Parking Spaces
- 0.00
Other Expense
- 0.00
Parcel Number
- A-22-29-18-4IG-000001-00003.0
Pool Features
- In Ground
Property Type
- Residential
Roof
- Shingle
School Elementary
- Mitchell-HB
Sewer
- Private Sewer
Tax Year
- 2023
Township
- 29
Utilities
- Electricity Available
Virtual Tour Url
- https://www.propertypanorama.com/instaview/stellar/TB8302044
Water Source
- Public
Year Built
- 2000
Zoning Code
- RM-16
Listing Data ©2024 Pinellas/Central Pasco REALTOR® Organization
The information provided by this website is for the personal, non-commercial use of consumers and may not be used for any purpose other than to identify prospective properties consumers may be interested in purchasing.Display of MLS data is usually deemed reliable but is NOT guaranteed accurate.
Datafeed Last updated on October 16, 2024 @ 12:00 am
©2006-2024 brokerIDXsites.com - https://brokerIDXsites.com
Sign Up Now for Free!X
Call Direct: Brokerage Office: Mobile: 727.710.4938
Registration Benefits:
- New Listings & Price Reduction Updates sent directly to your email
- Create Your Own Property Search saved for your return visit.
- "Like" Listings and Create a Favorites List
* NOTICE: By creating your free profile, you authorize us to send you periodic emails about new listings that match your saved searches and related real estate information.If you provide your telephone number, you are giving us permission to call you in response to this request, even if this phone number is in the State and/or National Do Not Call Registry.
Already have an account? Login to your account.

