
- Jackie Lynn, Broker,GRI,MRP
- Acclivity Now LLC
- Signed, Sealed, Delivered...Let's Connect!
Featured Listing

12976 98th Street
- Home
- Property Search
- Search results
- 6943 Stephens Path, ZEPHYRHILLS, FL 33542
Property Photos
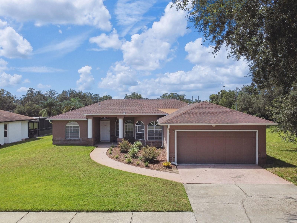

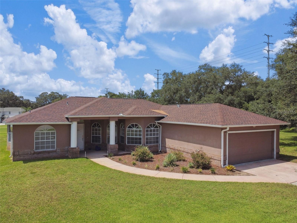
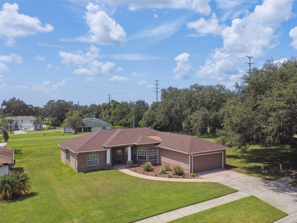
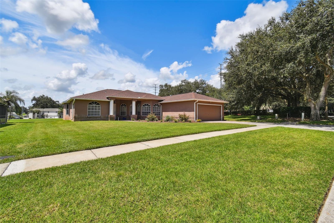
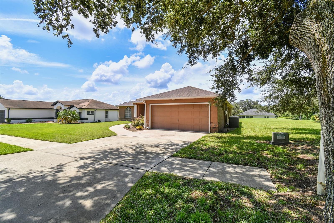
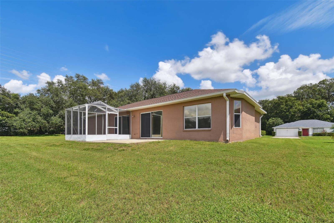
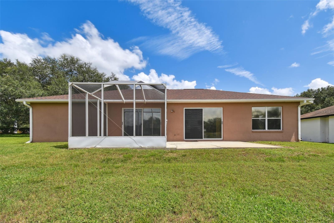
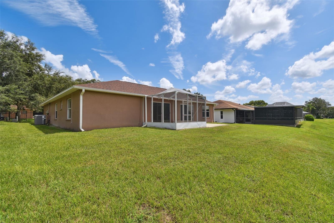
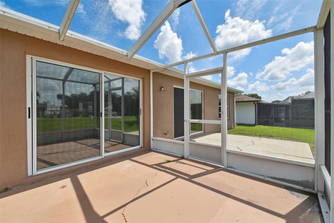
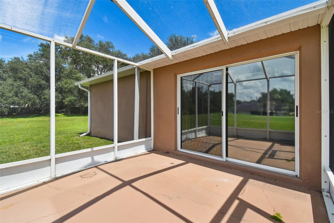
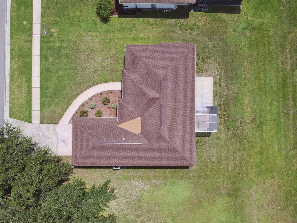
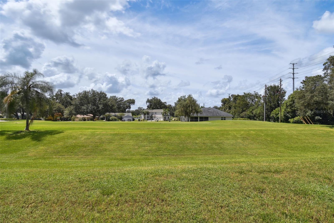
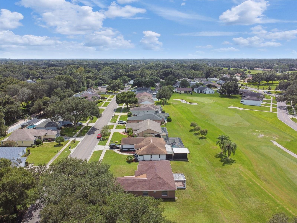
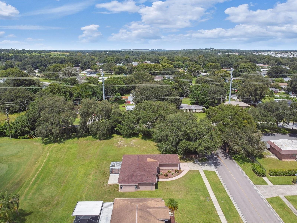
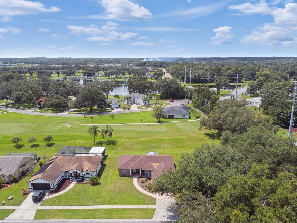
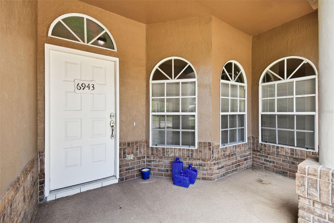
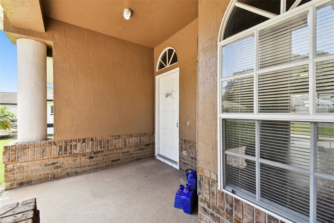
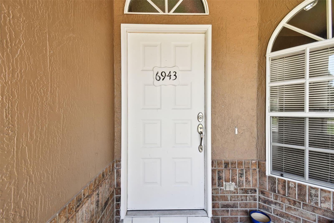
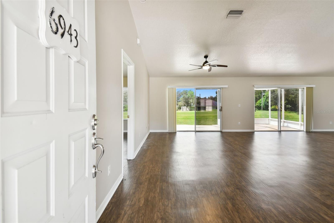
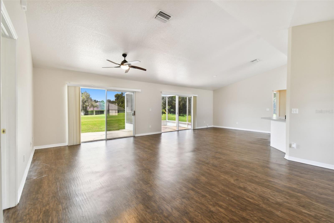
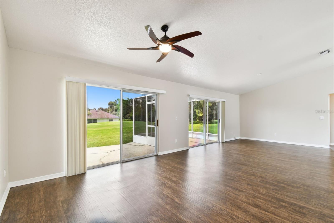
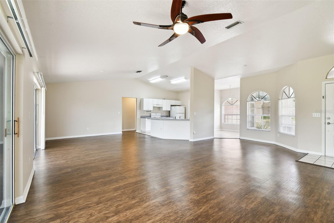
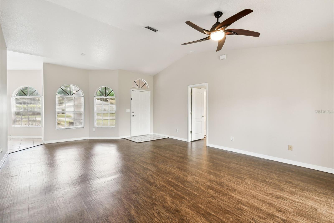
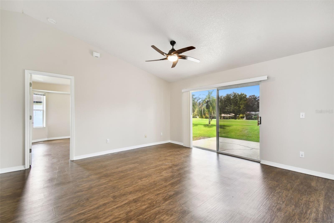
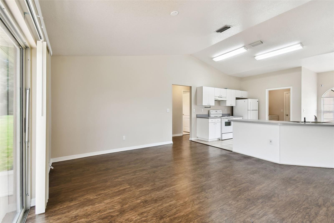
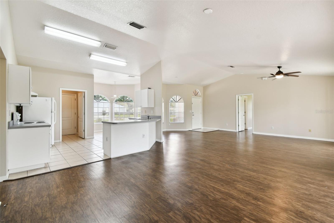
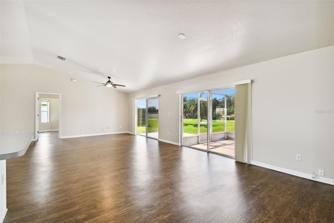
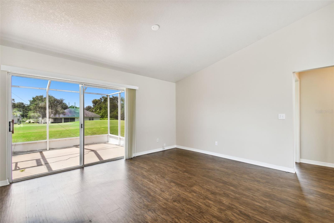
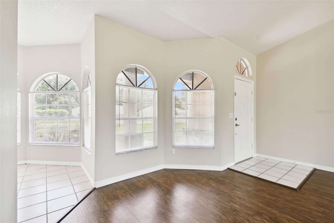
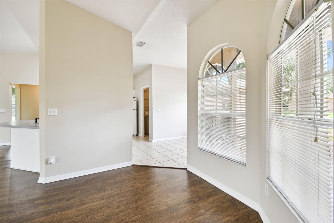
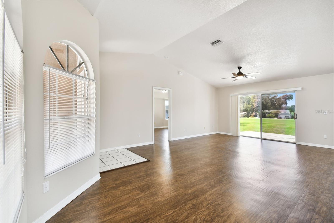
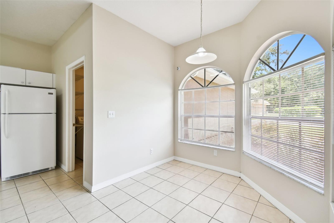
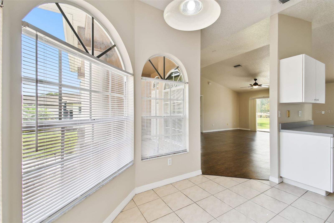
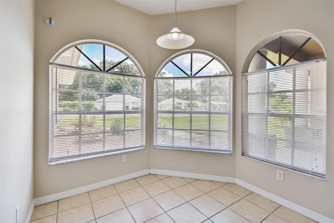
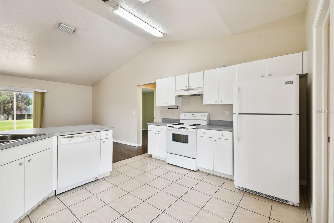
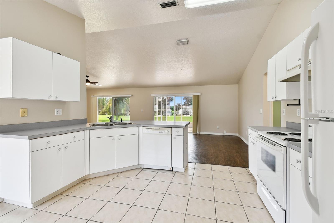
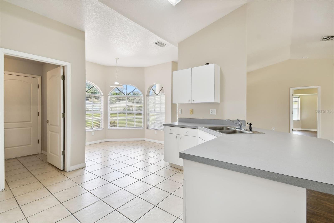
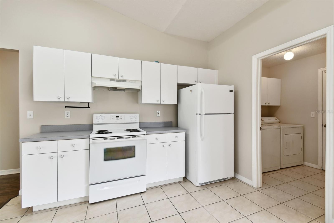
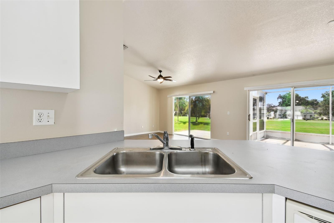
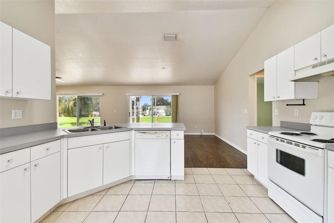
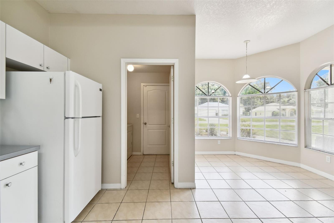
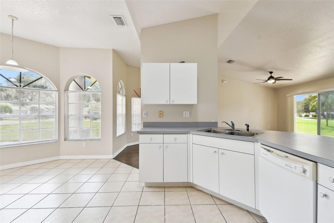
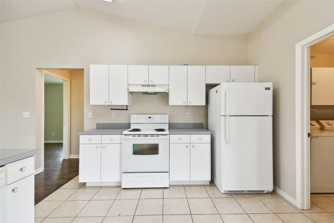
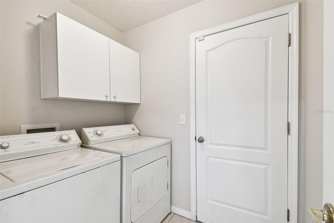
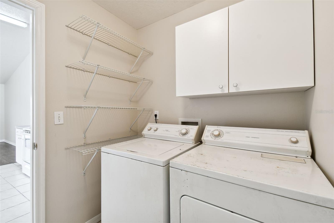
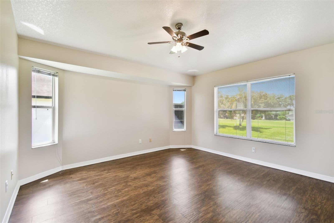
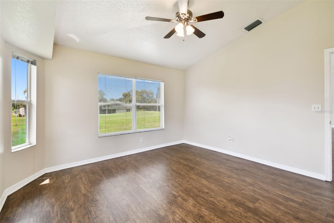
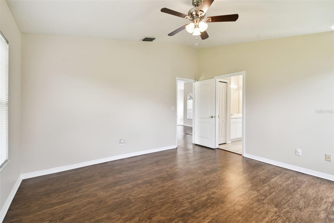
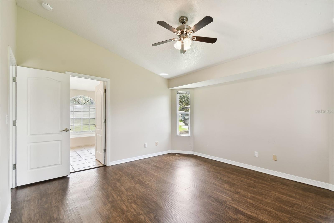
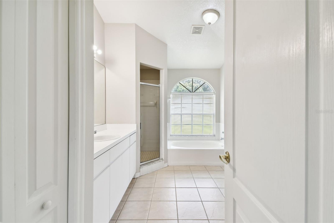
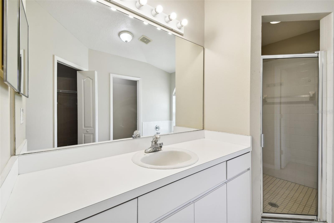
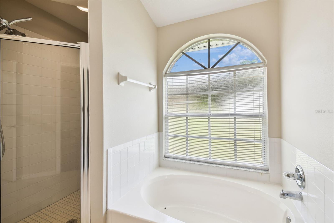
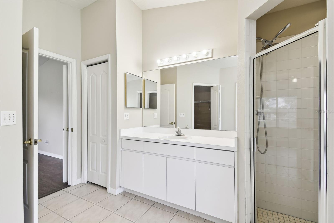
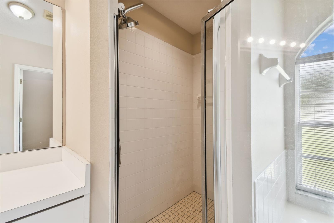
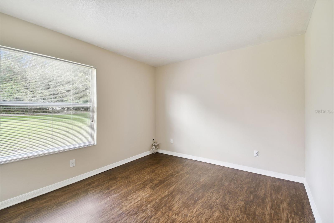
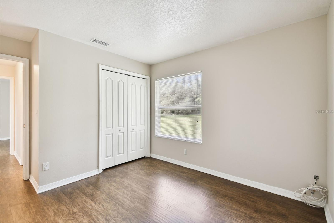
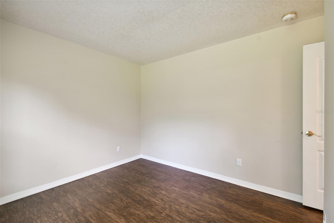
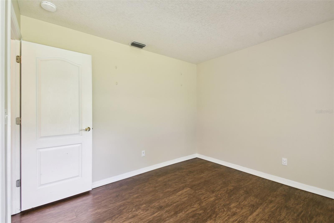
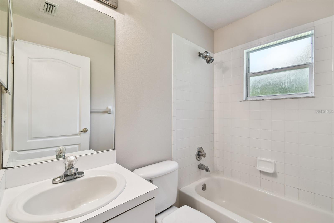
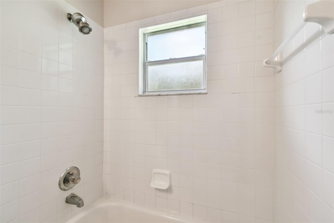
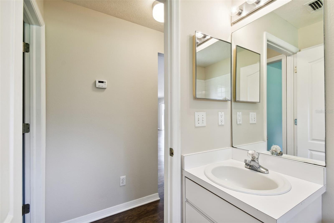
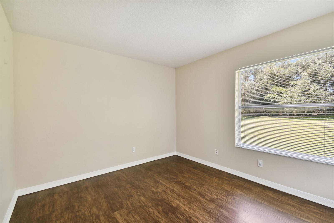
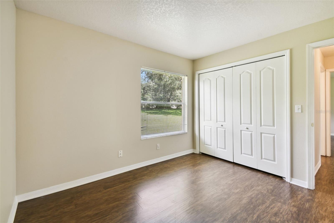
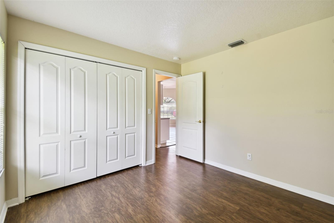
- MLS#: TB8301805 ( Residential )
- Street Address: 6943 Stephens Path
- Viewed: 6
- Price: $349,000
- Price sqft: $165
- Waterfront: No
- Year Built: 1997
- Bldg sqft: 2121
- Bedrooms: 3
- Total Baths: 2
- Full Baths: 2
- Garage / Parking Spaces: 2
- Days On Market: 35
- Additional Information
- Geolocation: 28.2587 / -82.2014
- County: PASCO
- City: ZEPHYRHILLS
- Zipcode: 33542
- Subdivision: Silver Oaks
- Elementary School: West Zephyrhills Elemen PO
- Middle School: Raymond B Stewart Middle PO
- High School: Zephryhills High School PO
- Provided by: REUTIMANN REALTY
- Contact: Jeff Reutimann
- 813-782-6900
- DMCA Notice
-
DescriptionCheck out this light and airy golf front home in Silver Oaks. Located on the number four tee of Silverado Golf Course you can sit on the back porch and watch golfers tee off all day. The layout of this home is a great room with open floor plan. The kitchen has a breakfast bar and breakfast nook and there is also a dining area with French doors leading to a screened porch overlooking the golf course. The premier suite has a large garden tub and separate shower and a walk in closet. The other two bedrooms and full bathroom are split. There is an indoor utility room and a two car garage. The lawn is fully irrigated, and the lot is a very big 75x162 lot. Low homeowner association dues and NO CDDs. You may join the Silverado Golf Course and Country Club and use your own golf cart on the course or pay a greens fee to play, there is no obligation. Silverado Golf and Country Club has a driving range and a nice clubhouse with restaurant and lounge. There is a wellness and tennis center across the street and a YMCA. There is two golf courses within 5 miles of Silver Oaks with major shopping, entertainment and dining within 3 miles of the community.
Property Location and Similar Properties
All
Similar
Features
Appliances
- Dishwasher
- Range
- Refrigerator
Association Amenities
- Fence Restrictions
- Vehicle Restrictions
Home Owners Association Fee
- 187.00
Home Owners Association Fee Includes
- Private Road
Association Name
- Associa Gulf Coast
Association Phone
- 727-577-2200
Carport Spaces
- 0.00
Close Date
- 0000-00-00
Cooling
- Central Air
Country
- US
Covered Spaces
- 0.00
Exterior Features
- Irrigation System
- Sidewalk
Flooring
- Laminate
- Tile
Garage Spaces
- 2.00
Heating
- Central
High School
- Zephryhills High School-PO
Insurance Expense
- 0.00
Interior Features
- Eat-in Kitchen
- Kitchen/Family Room Combo
- Walk-In Closet(s)
Legal Description
- STEPHEN'S GLEN AT SILVER OAKS PHASE TWO PB 31 PGS 150-151 LOT 49 OR 7084 PG 420
Levels
- One
Living Area
- 1623.00
Lot Features
- City Limits
- On Golf Course
- Sidewalk
- Paved
- Private
Middle School
- Raymond B Stewart Middle-PO
Area Major
- 33542 - Zephyrhills
Net Operating Income
- 0.00
Occupant Type
- Vacant
Open Parking Spaces
- 0.00
Other Expense
- 0.00
Parcel Number
- 21-26-03-0160-00000-0490
Parking Features
- Driveway
Pets Allowed
- Number Limit
- Yes
Property Type
- Residential
Roof
- Shingle
School Elementary
- West Zephyrhills Elemen-PO
Sewer
- Public Sewer
Tax Year
- 2023
Township
- 26S
Utilities
- BB/HS Internet Available
- Cable Available
- Sewer Connected
- Street Lights
- Underground Utilities
- Water Connected
View
- Golf Course
Virtual Tour Url
- https://www.propertypanorama.com/instaview/stellar/TB8301805
Water Source
- Public
Year Built
- 1997
Zoning Code
- PUD
Listing Data ©2024 Pinellas/Central Pasco REALTOR® Organization
The information provided by this website is for the personal, non-commercial use of consumers and may not be used for any purpose other than to identify prospective properties consumers may be interested in purchasing.Display of MLS data is usually deemed reliable but is NOT guaranteed accurate.
Datafeed Last updated on October 16, 2024 @ 12:00 am
©2006-2024 brokerIDXsites.com - https://brokerIDXsites.com
Sign Up Now for Free!X
Call Direct: Brokerage Office: Mobile: 727.710.4938
Registration Benefits:
- New Listings & Price Reduction Updates sent directly to your email
- Create Your Own Property Search saved for your return visit.
- "Like" Listings and Create a Favorites List
* NOTICE: By creating your free profile, you authorize us to send you periodic emails about new listings that match your saved searches and related real estate information.If you provide your telephone number, you are giving us permission to call you in response to this request, even if this phone number is in the State and/or National Do Not Call Registry.
Already have an account? Login to your account.

