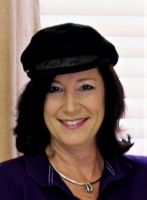
- Jackie Lynn, Broker,GRI,MRP
- Acclivity Now LLC
- Signed, Sealed, Delivered...Let's Connect!
Featured Listing

12976 98th Street
- Home
- Property Search
- Search results
- 13512 Lunker Court, ODESSA, FL 33556
Property Photos
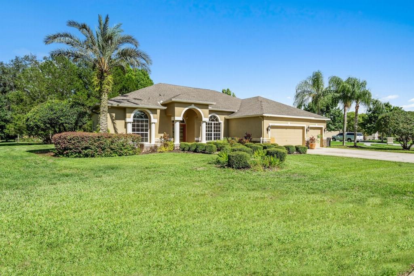

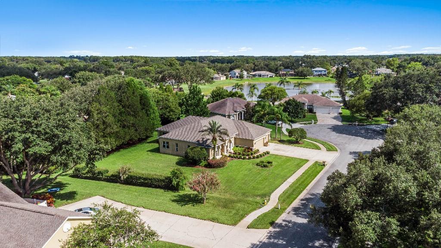
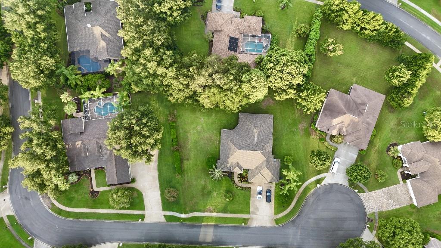
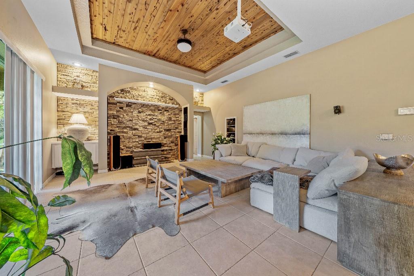
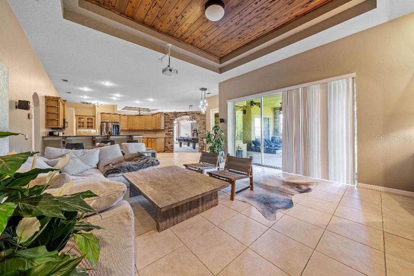

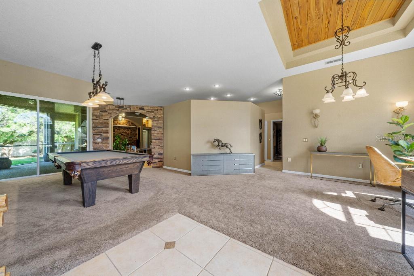
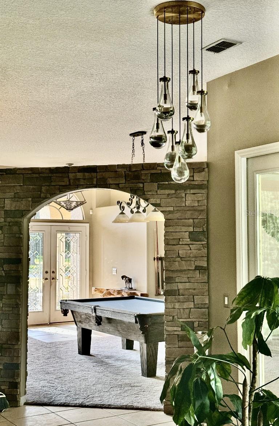

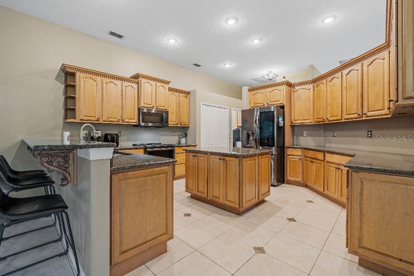
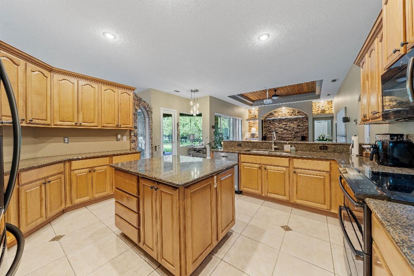
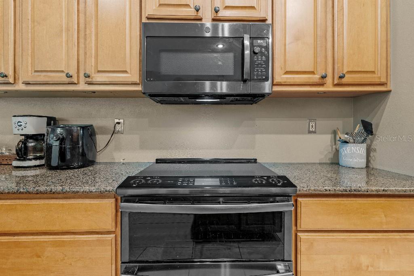
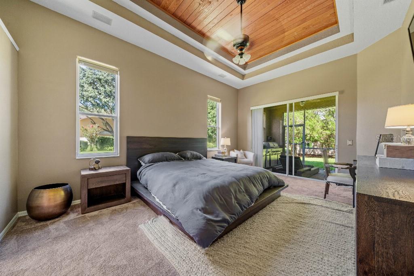
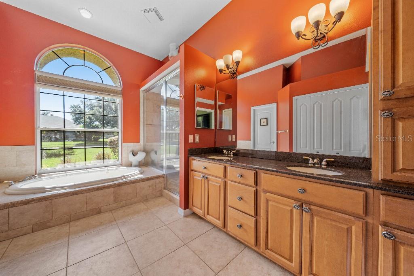

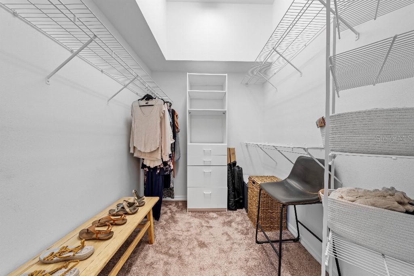
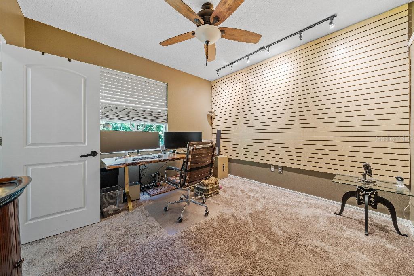
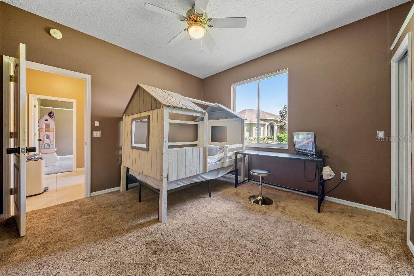
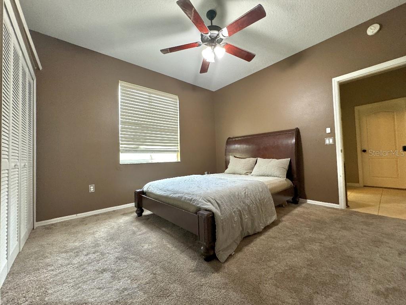
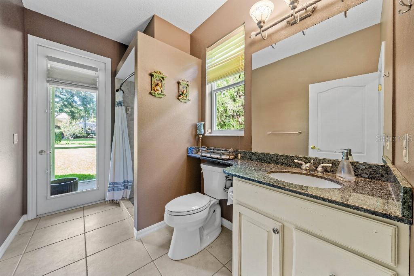
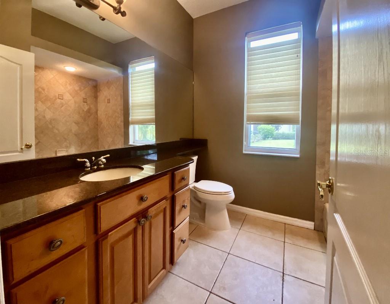
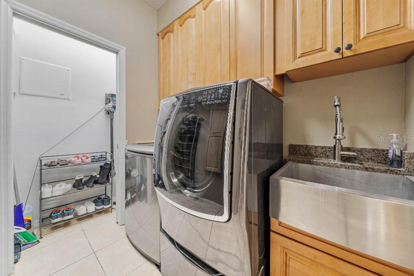
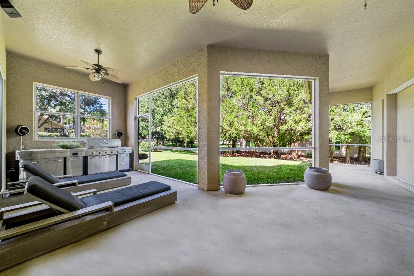
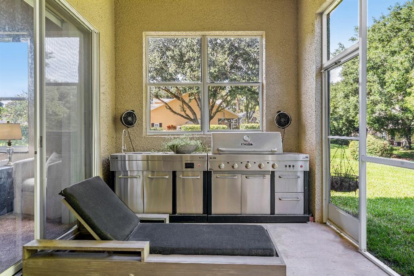
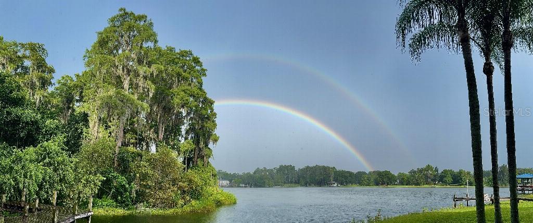
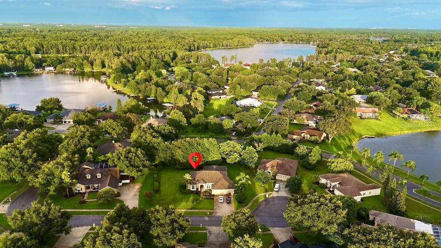

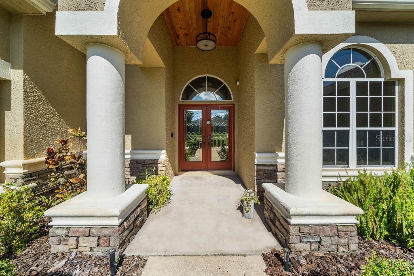
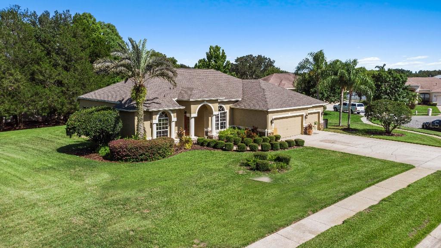
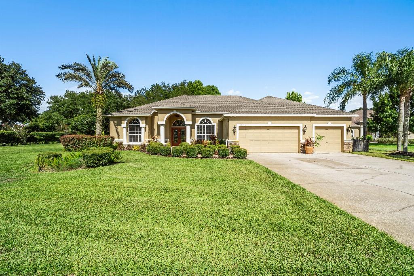
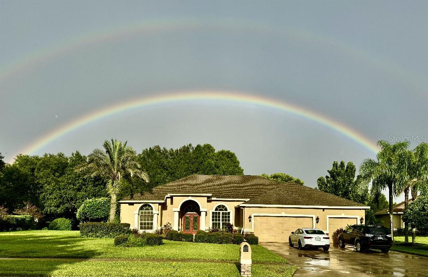
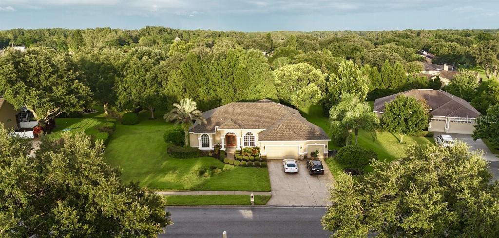
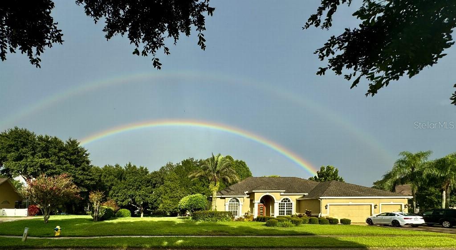
- MLS#: TB8301708 ( Residential )
- Street Address: 13512 Lunker Court
- Viewed: 9
- Price: $725,000
- Price sqft: $185
- Waterfront: No
- Year Built: 2002
- Bldg sqft: 3918
- Bedrooms: 4
- Total Baths: 3
- Full Baths: 3
- Garage / Parking Spaces: 3
- Days On Market: 35
- Additional Information
- Geolocation: 28.1817 / -82.5913
- County: PASCO
- City: ODESSA
- Zipcode: 33556
- Subdivision: Parker Pointe Ph 01
- Provided by: FLAT FEE MLS REALTY
- Contact: Stephen Hachey
- 813-642-6030
- DMCA Notice
-
DescriptionLocated in a gated community, this stunning cul de sac home offers access to a private chain of lakes with a boat ramp, perfect for boating, water skiing, and fishing. Enjoy classy interiors with high wooden ceilings, and a spacious open layout. Features include a 3 car garage, new roof (2020), high efficiency AC (2018), UV tinted windows, new appliances (2019), and new flooring (2020). Entertain in the billiards room, chefs kitchen, and family room with custom stone accent wall. The master suite boasts a spa like bath with waterfall showers. The expansive outdoor space has a screened patio, built in kitchen/ island grill, split AC in garage and room for a pool. Dont miss outcall us today.
Property Location and Similar Properties
All
Similar
Features
Accessibility Features
- Accessible Approach with Ramp
- Accessible Bedroom
- Accessible Common Area
- Accessible Hallway(s)
- Accessible Kitchen
- Accessible Central Living Area
Appliances
- Built-In Oven
- Cooktop
- Dishwasher
- Electric Water Heater
- Gas Water Heater
- Ice Maker
- Microwave
- Other
- Range
- Refrigerator
- Tankless Water Heater
- Water Filtration System
Association Amenities
- Clubhouse
- Gated
- Tennis Court(s)
Home Owners Association Fee
- 550.00
Home Owners Association Fee Includes
- Maintenance Grounds
- Private Road
- Recreational Facilities
- Sewer
- Trash
Association Name
- Heather Eva
Association Phone
- 727-816-9900
Carport Spaces
- 0.00
Close Date
- 0000-00-00
Cooling
- Central Air
- Humidity Control
Country
- US
Covered Spaces
- 0.00
Exterior Features
- Irrigation System
- Outdoor Grill
- Sidewalk
Flooring
- Carpet
- Ceramic Tile
Furnished
- Unfurnished
Garage Spaces
- 3.00
Heating
- Central
- Electric
Insurance Expense
- 0.00
Interior Features
- Ceiling Fans(s)
- Central Vaccum
- High Ceilings
- Kitchen/Family Room Combo
- Open Floorplan
- Primary Bedroom Main Floor
- Stone Counters
- Thermostat
- Tray Ceiling(s)
- Walk-In Closet(s)
Legal Description
- PARKER POINTE PHASE ONE PB 23 PGS 78-81 LOT 1
Levels
- One
Living Area
- 2684.00
Lot Features
- Cul-De-Sac
- Level
Area Major
- 33556 - Odessa
Net Operating Income
- 0.00
Occupant Type
- Vacant
Open Parking Spaces
- 0.00
Other Expense
- 0.00
Parcel Number
- 17-26-34-005.0-000.00-001.0
Parking Features
- Covered
- Garage Door Opener
- Open
Pets Allowed
- Yes
Property Type
- Residential
Roof
- Shingle
Sewer
- Public Sewer
Tax Year
- 2023
Township
- 26S
Utilities
- Cable Available
- Electricity Available
- Electricity Connected
- Fiber Optics
- Sewer Available
- Sewer Connected
- Sprinkler Meter
- Water Available
Virtual Tour Url
- https://www.propertypanorama.com/instaview/stellar/TB8301708
Water Source
- Public
- Well
Year Built
- 2002
Zoning Code
- PUD
Listing Data ©2024 Pinellas/Central Pasco REALTOR® Organization
The information provided by this website is for the personal, non-commercial use of consumers and may not be used for any purpose other than to identify prospective properties consumers may be interested in purchasing.Display of MLS data is usually deemed reliable but is NOT guaranteed accurate.
Datafeed Last updated on October 16, 2024 @ 12:00 am
©2006-2024 brokerIDXsites.com - https://brokerIDXsites.com
Sign Up Now for Free!X
Call Direct: Brokerage Office: Mobile: 727.710.4938
Registration Benefits:
- New Listings & Price Reduction Updates sent directly to your email
- Create Your Own Property Search saved for your return visit.
- "Like" Listings and Create a Favorites List
* NOTICE: By creating your free profile, you authorize us to send you periodic emails about new listings that match your saved searches and related real estate information.If you provide your telephone number, you are giving us permission to call you in response to this request, even if this phone number is in the State and/or National Do Not Call Registry.
Already have an account? Login to your account.

