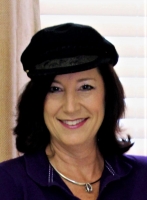
- Jackie Lynn, Broker,GRI,MRP
- Acclivity Now LLC
- Signed, Sealed, Delivered...Let's Connect!
Featured Listing

12976 98th Street
- Home
- Property Search
- Search results
- 2507 Arch Avenue 137w, OLDSMAR, FL 34677
Property Photos
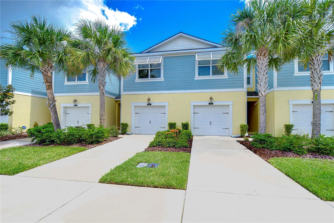

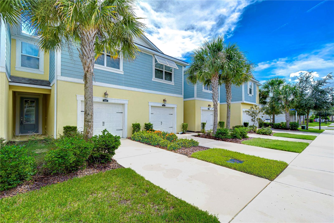
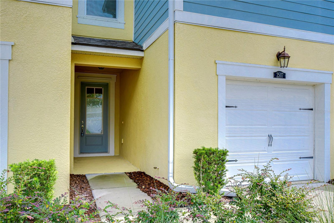
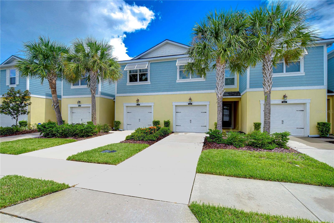
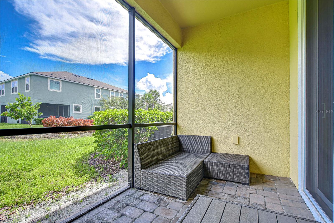
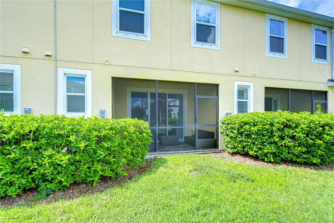
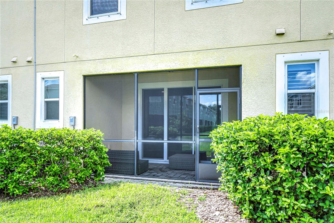
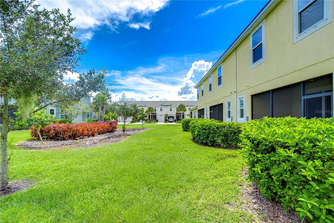
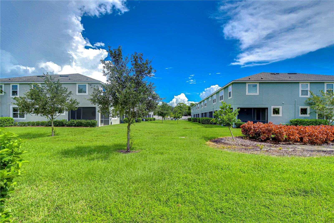
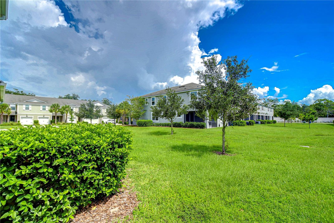
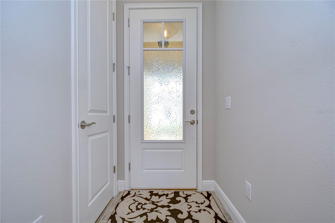
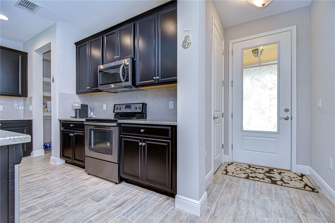
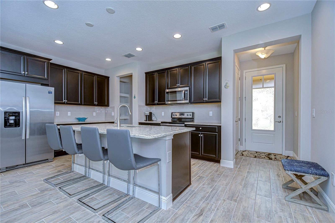
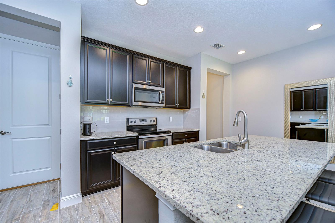
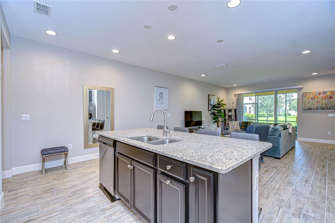
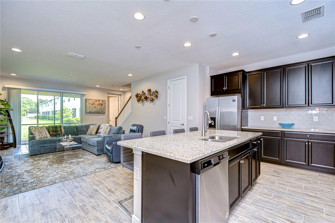
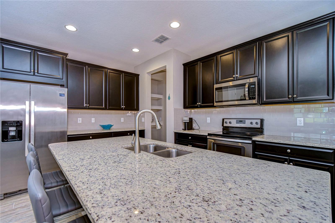
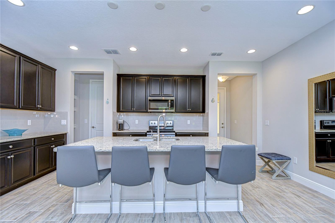
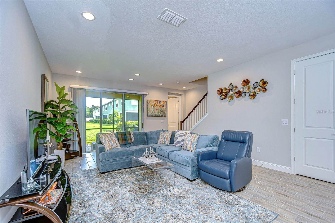
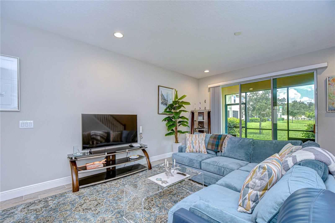
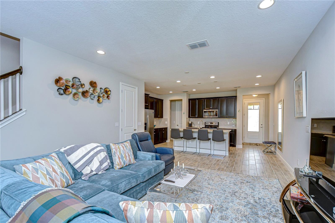
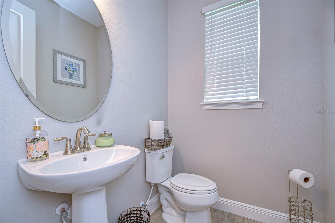
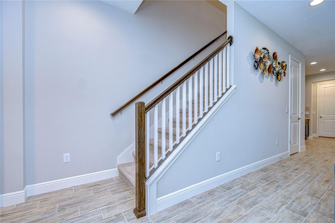
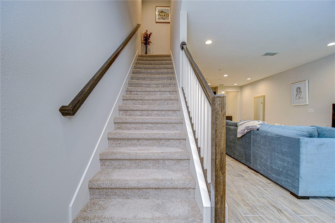
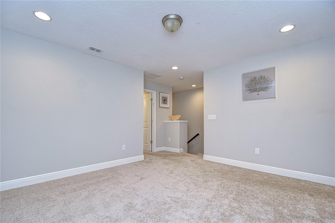
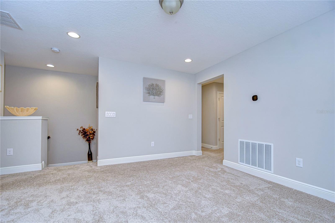
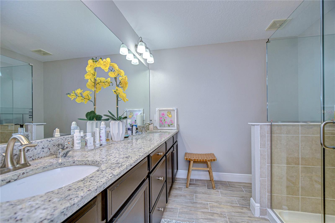
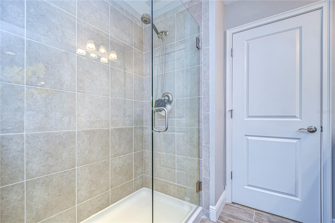
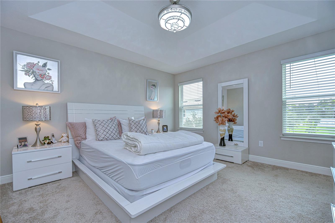
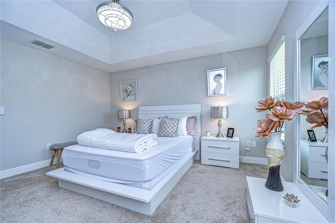
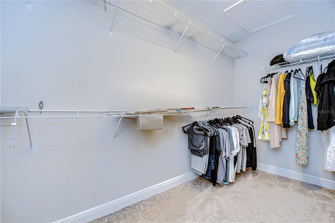
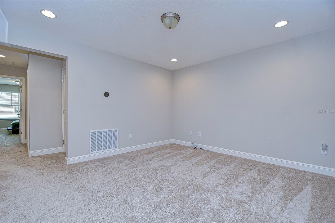
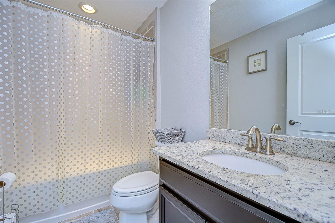
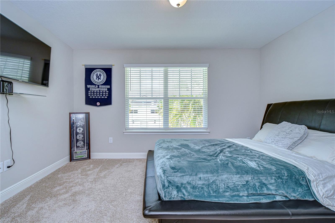
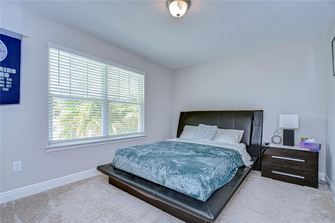
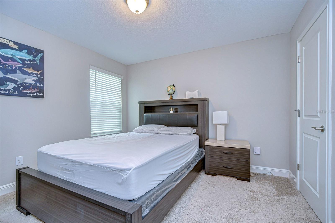
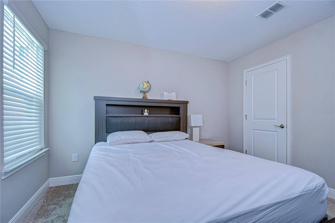
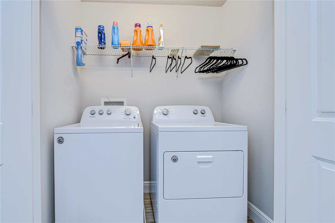
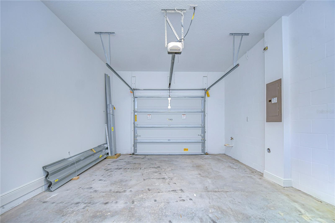
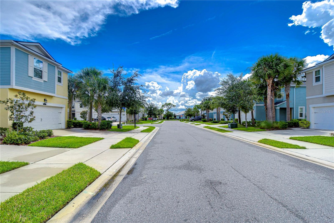
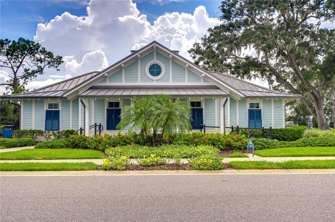
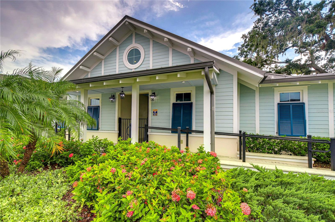
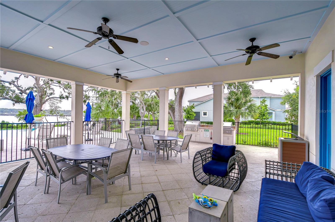
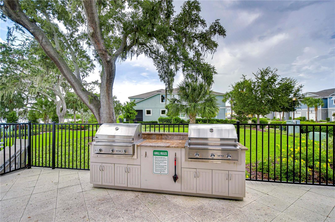
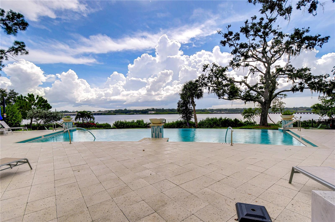
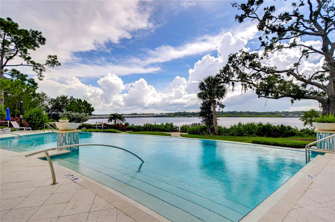
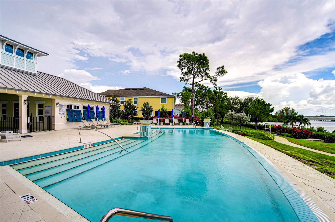
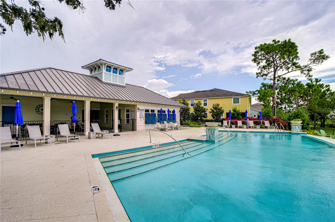
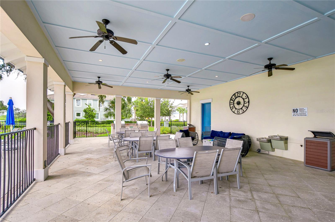
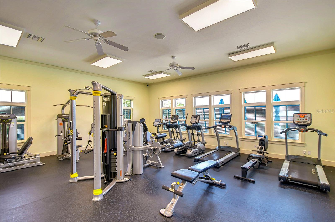
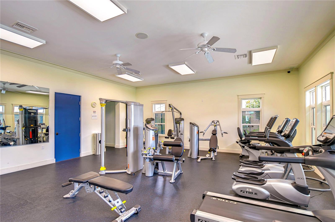
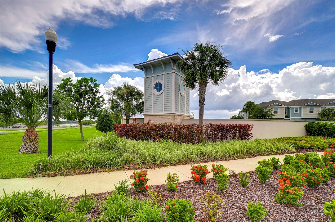
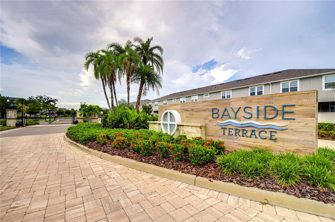
- MLS#: TB8301657 ( Residential Lease )
- Street Address: 2507 Arch Avenue 137w
- Viewed: 9
- Price: $3,400
- Price sqft: $2
- Waterfront: No
- Year Built: 2019
- Bldg sqft: 1888
- Bedrooms: 3
- Total Baths: 3
- Full Baths: 2
- 1/2 Baths: 1
- Garage / Parking Spaces: 1
- Days On Market: 37
- Additional Information
- Geolocation: 28.0335 / -82.6865
- County: PINELLAS
- City: OLDSMAR
- Zipcode: 34677
- Subdivision: Bayside Terrace
- Elementary School: Oldsmar
- Middle School: Carwise
- High School: East Lake
- Provided by: TAMPA4U.COM REALTY,LLC
- Contact: Alex Ciumasu
- 813-671-6657
- DMCA Notice
-
DescriptionLuxurious Furnished Townhouse in the Gated Community of Bayside Terrace, Oldsmar Welcome to Bayside Terrace, an exclusive gated community in Oldsmar, where luxury and style converge. This stunning, tastefully furnished townhouse offers 1,888 square feet of exquisite living space, featuring three bedrooms, two and a half bathrooms, a versatile bonus loft, a one car garage, and a screened lanai. With an open floor plan, custom built in fixtures, and exquisite designer lighting, this home is the epitome of comfort and elegance. Key Features:Elegant & Furnished Living Space: Step inside and be captivated by the modern, contemporary design with neutral tiles plank flooring, chic art, and abundant natural light that creates a warm, inviting atmosphere. The spacious, tastefully furnished living area flows seamlessly from the kitchen, complete with custom cabinets and tasteful touches throughout. Chefs Dream Kitchen: The bright and airy kitchen is a showstopper, boasting beautiful dark cabinetry, stainless steel appliances, and granite countertops. The large center island provides ample space for cooking and entertaining, making it the heart of the home. Stylish Bedrooms & Bathrooms: Upstairs, discover a versatile bonus loft, perfect for relaxing, working, or entertaining. The private master suite is a tranquil retreat with custom closet space and a luxurious ensuite bath featuring dual vanities, a large glass enclosed shower, and a soaking tub. Two additional stylishly furnished bedrooms have ample closet space, updated lighting, and share a full bath with a double vanity. Resort Style Amenities: Bayside Terrace offers upscale resort like amenities, including a stunning infinity pool, gas fire pit, clubhouse, fitness center, fishing pier, and kayak launch. This community provides the ultimate Florida lifestyle with easy access to outdoor activities and relaxation. Prime Location: Perfectly situated just off Highway 580, Bayside Terrace offers convenient access to Tampa International and St. Pete Clearwater airports, as well as nearby shopping, dining, and entertainment.Dont miss your chance to experience luxury living in this beautifully furnished Bayside Terrace townhouse. First, last, and security are required. Contact us today for more information or to schedule your private showing!
Property Location and Similar Properties
All
Similar
Features
Appliances
- Dishwasher
- Disposal
- Microwave
- Range
Association Amenities
- Clubhouse
- Fence Restrictions
- Fitness Center
- Gated
- Maintenance
- Park
- Playground
- Pool
Home Owners Association Fee
- 0.00
Association Name
- JAMES GRANT
- LCAM
- COMMUNITY MANAGER
Association Phone
- (813) 433-2024
Builder Model
- Ormond Coastal 3
Builder Name
- Mattamy Homes
Carport Spaces
- 0.00
Close Date
- 0000-00-00
Cooling
- Central Air
Country
- US
Covered Spaces
- 0.00
Exterior Features
- Hurricane Shutters
- Irrigation System
- Sliding Doors
Flooring
- Carpet
- Tile
- Wood
Furnished
- Unfurnished
Garage Spaces
- 1.00
Heating
- Central
- Electric
High School
- East Lake High-PN
Insurance Expense
- 0.00
Interior Features
- Eat-in Kitchen
- In Wall Pest System
- Stone Counters
- Tray Ceiling(s)
- Walk-In Closet(s)
Levels
- Two
Living Area
- 1888.00
Lot Features
- Sidewalk
- Paved
Middle School
- Carwise Middle-PN
Area Major
- 34677 - Oldsmar
Net Operating Income
- 0.00
Occupant Type
- Vacant
Open Parking Spaces
- 0.00
Other Expense
- 0.00
Owner Pays
- Cable TV
- Grounds Care
- Internet
- Pool Maintenance
Parcel Number
- 22-28-16-05152-000-1370
Parking Features
- Garage Door Opener
Pets Allowed
- No
Property Condition
- Completed
Property Type
- Residential Lease
School Elementary
- Oldsmar Elementary-PN
Sewer
- Public Sewer
Unit Number
- 137W
Utilities
- BB/HS Internet Available
- Cable Available
- Electricity Available
- Public
- Sewer Connected
- Underground Utilities
- Water Available
View
- Trees/Woods
Virtual Tour Url
- https://www.propertypanorama.com/instaview/stellar/TB8301657
Water Source
- Public
Year Built
- 2019
Listing Data ©2024 Pinellas/Central Pasco REALTOR® Organization
The information provided by this website is for the personal, non-commercial use of consumers and may not be used for any purpose other than to identify prospective properties consumers may be interested in purchasing.Display of MLS data is usually deemed reliable but is NOT guaranteed accurate.
Datafeed Last updated on October 17, 2024 @ 12:00 am
©2006-2024 brokerIDXsites.com - https://brokerIDXsites.com
Sign Up Now for Free!X
Call Direct: Brokerage Office: Mobile: 727.710.4938
Registration Benefits:
- New Listings & Price Reduction Updates sent directly to your email
- Create Your Own Property Search saved for your return visit.
- "Like" Listings and Create a Favorites List
* NOTICE: By creating your free profile, you authorize us to send you periodic emails about new listings that match your saved searches and related real estate information.If you provide your telephone number, you are giving us permission to call you in response to this request, even if this phone number is in the State and/or National Do Not Call Registry.
Already have an account? Login to your account.

