
- Jackie Lynn, Broker,GRI,MRP
- Acclivity Now LLC
- Signed, Sealed, Delivered...Let's Connect!
Featured Listing

12976 98th Street
- Home
- Property Search
- Search results
- 613 Royal Crest Drive, BRANDON, FL 33511
Property Photos
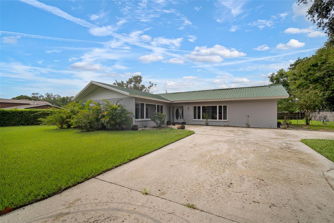

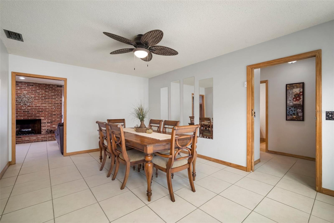
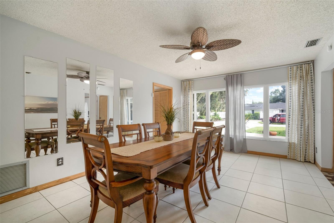
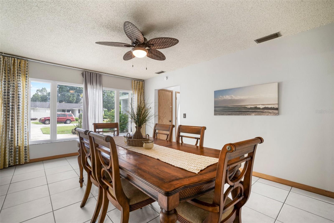
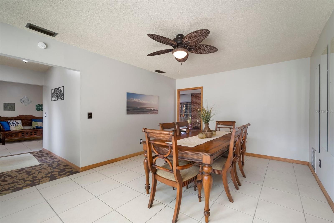
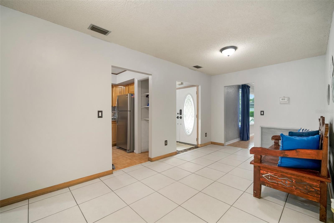
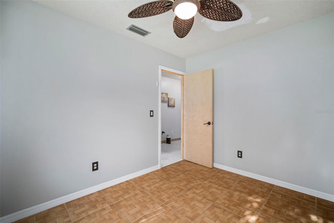
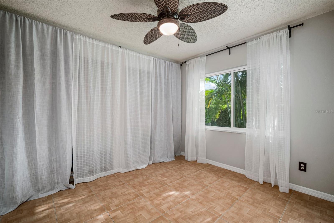
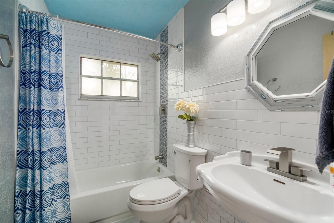
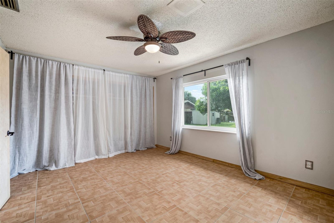
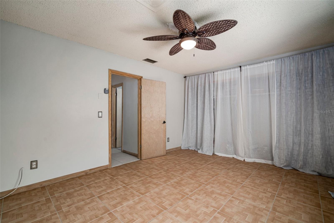
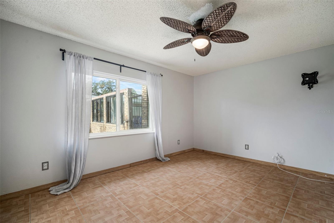
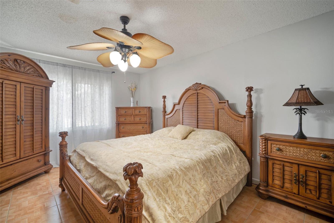
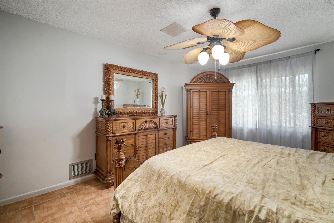
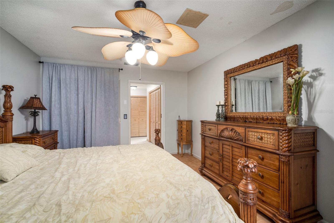
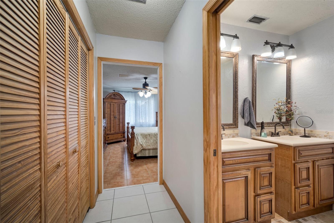
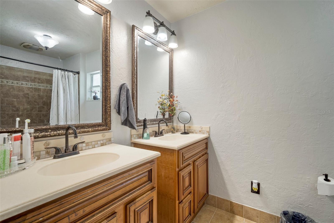
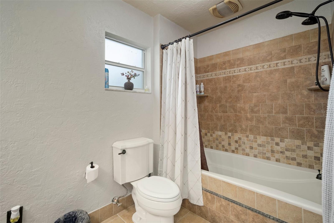
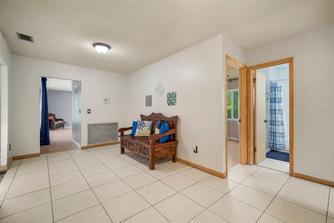
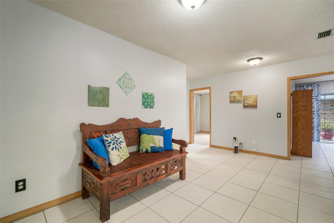
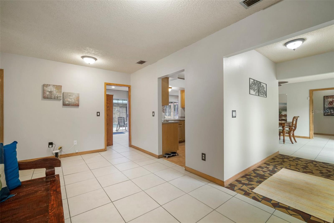
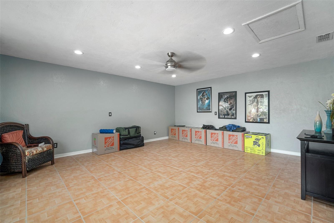
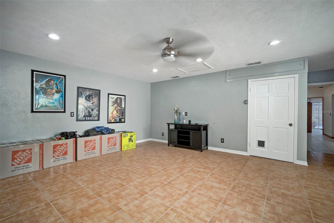
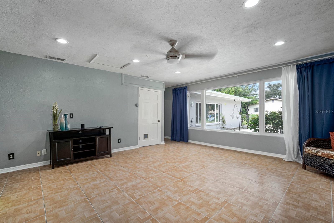
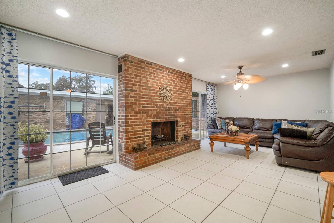
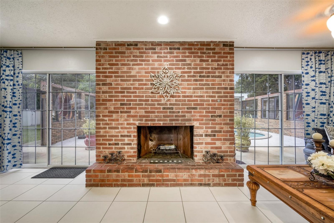
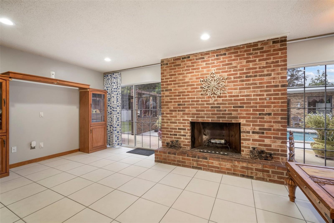
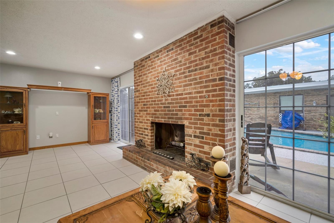
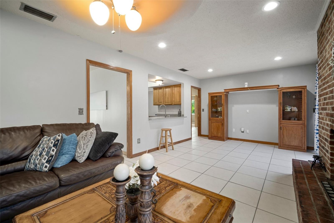
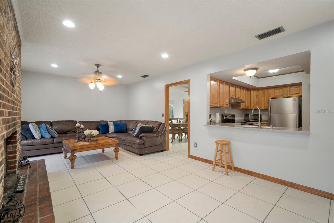
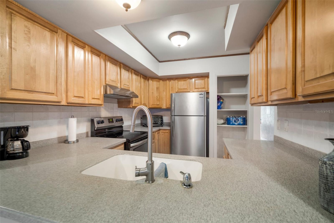
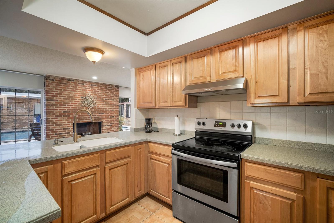
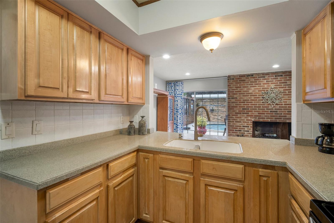
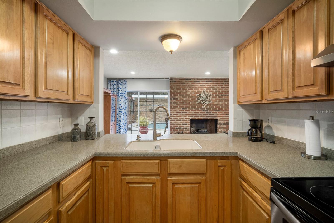
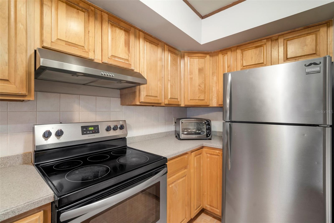
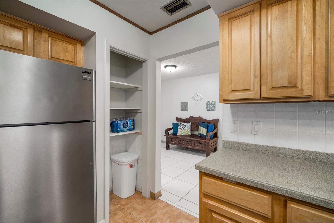
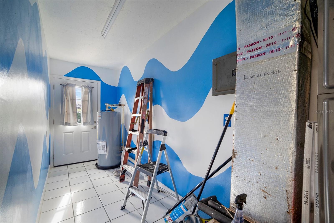
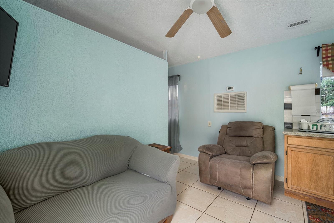
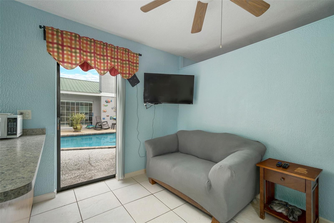
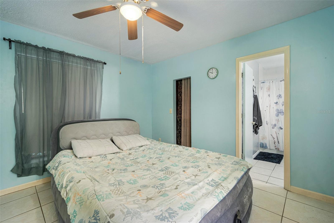
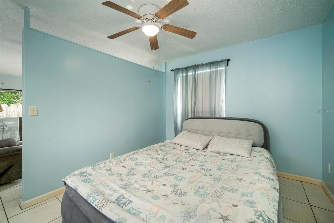
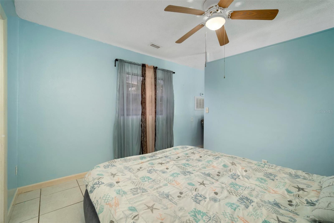
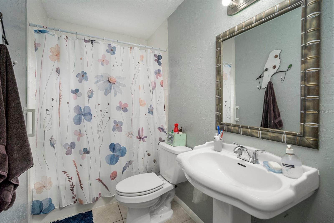
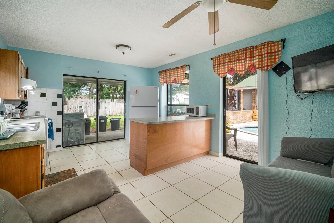
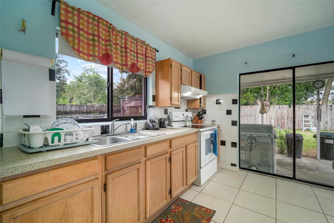
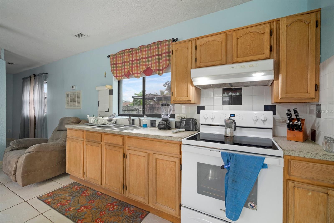
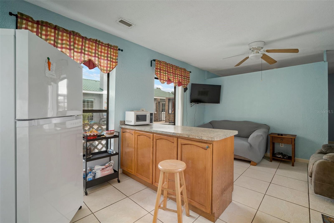
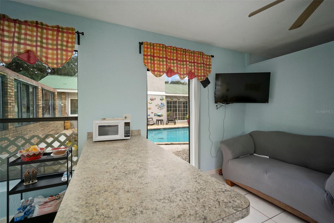
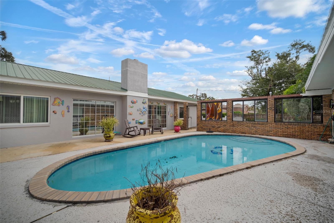
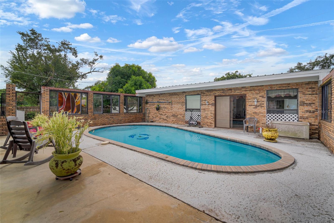
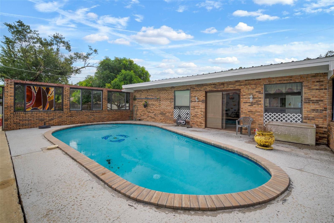
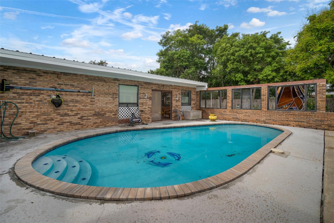
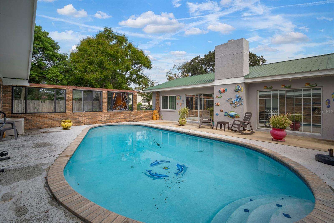
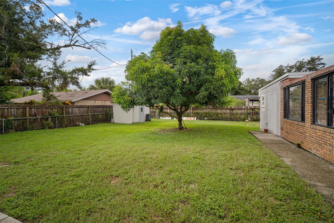
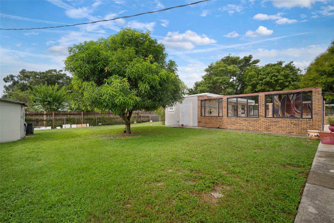
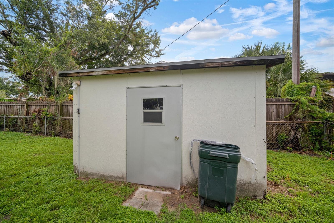
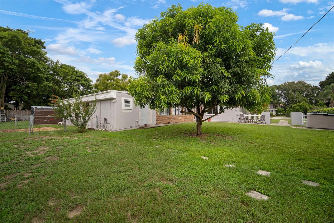
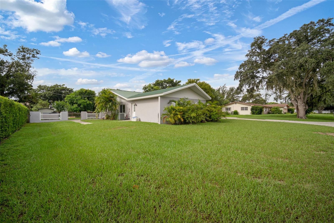
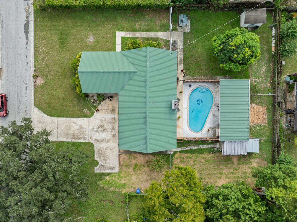
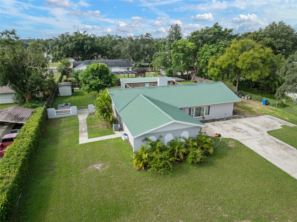
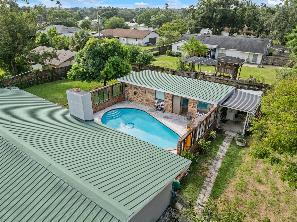
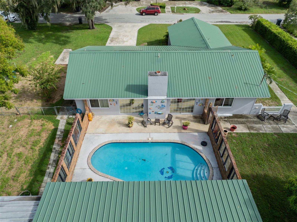
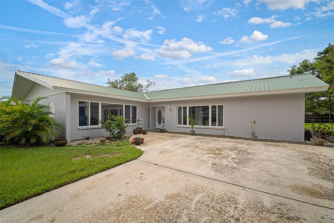
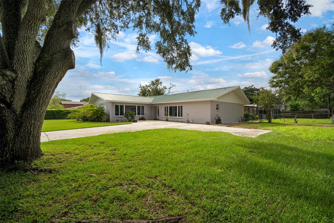
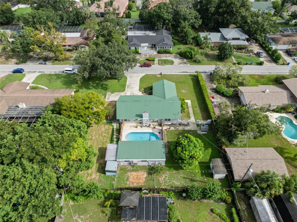
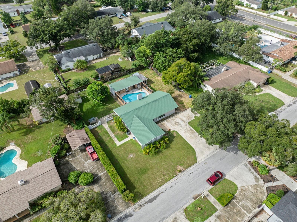
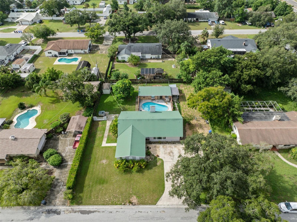
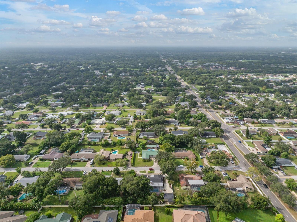
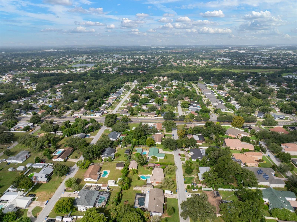
- MLS#: TB8301365 ( Residential )
- Street Address: 613 Royal Crest Drive
- Viewed: 5
- Price: $479,900
- Price sqft: $190
- Waterfront: No
- Year Built: 1971
- Bldg sqft: 2525
- Bedrooms: 4
- Total Baths: 3
- Full Baths: 3
- Days On Market: 39
- Additional Information
- Geolocation: 27.9113 / -82.2929
- County: HILLSBOROUGH
- City: BRANDON
- Zipcode: 33511
- Subdivision: Royal Crest Estates
- Elementary School: Kingswood HB
- Middle School: Rodgers HB
- High School: Brandon HB
- Provided by: CHARLES RUTENBERG REALTY INC
- Contact: Lenora Gonzalez-Johnson
- 727-538-9200
- DMCA Notice
-
Description20K Price improvement !!! Buyer's backed out at no fault to seller/property. Welcome to this versatile and inviting home, offering endless potential on nearly half an acre of land with no HOA or CDD restrictionsperfect for RVs, boats, toys, and work vehicles! This property features a refreshing pool, an in law suite or income unit, and recent updates that make it truly move in ready. As you step inside, you'll be greeted by a welcoming flex area, currently used as a sitting room. The expansive living room boasts a charming wood burning fireplace, creating a cozy atmosphere for gatherings. The adjacent Bonus Room provides a versatile space, ideal as a family room, man cave, or even a fourth bedroom in the main house. Main house currently offers 3 bedroom and two bathrooms plus the bonus room that can be used as the 4th bedroom. In law suite/ Efficiency is currently a 1 bedroom and 1 bathroom. Recent upgrades include a complete exterior and interior paint job (July 2024), a new guest bathroom (July 2024), a new water heater (July 2024), and a new septic system and drain field (August 2024). The property also features a metal roof installed in 2012, an AC system from 2014, and a pool resurfaced in 2016. ALL windows were replaced in 2016 in the main house, adding to the homes efficiency and comfort. This residence is not only perfect for multi generational living but also offers excellent potential as an income property. Conveniently located near hospitals, schools, restaurants, shopping, and highways, this home is both practical and charming. Dont miss out on the opportunity to make this your dream home or investment property. Come explore the possibilities today! MILTON Survivor
Property Location and Similar Properties
All
Similar
Features
Appliances
- Electric Water Heater
- Range
- Refrigerator
Home Owners Association Fee
- 0.00
Carport Spaces
- 0.00
Close Date
- 0000-00-00
Cooling
- Central Air
Country
- US
Covered Spaces
- 0.00
Exterior Features
- Private Mailbox
- Sliding Doors
- Storage
Fencing
- Chain Link
- Fenced
- Vinyl
- Wood
Flooring
- Ceramic Tile
Garage Spaces
- 0.00
Heating
- Central
- Electric
High School
- Brandon-HB
Insurance Expense
- 0.00
Interior Features
- Ceiling Fans(s)
- Eat-in Kitchen
- Solid Wood Cabinets
Legal Description
- Royal Crest Estates Unit No 1 Lot 3 Block 2
Levels
- One
Living Area
- 2525.00
Lot Features
- Landscaped
- Level
Middle School
- Rodgers-HB
Area Major
- 33511 - Brandon
Net Operating Income
- 0.00
Occupant Type
- Owner
Open Parking Spaces
- 0.00
Other Expense
- 0.00
Other Structures
- Guest House
- Shed(s)
Parcel Number
- U-34-29-20-2JN-000002-00003.0
Parking Features
- Driveway
Pool Features
- Deck
- Gunite
Possession
- Close of Escrow
Property Type
- Residential
Roof
- Metal
School Elementary
- Kingswood-HB
Sewer
- Septic Tank
Style
- Ranch
Tax Year
- 2023
Township
- 29
Utilities
- BB/HS Internet Available
- Cable Available
- Electricity Connected
Virtual Tour Url
- https://www.propertypanorama.com/instaview/stellar/TB8301365
Water Source
- Public
Year Built
- 1971
Zoning Code
- RSC-6
Listing Data ©2024 Pinellas/Central Pasco REALTOR® Organization
The information provided by this website is for the personal, non-commercial use of consumers and may not be used for any purpose other than to identify prospective properties consumers may be interested in purchasing.Display of MLS data is usually deemed reliable but is NOT guaranteed accurate.
Datafeed Last updated on October 16, 2024 @ 12:00 am
©2006-2024 brokerIDXsites.com - https://brokerIDXsites.com
Sign Up Now for Free!X
Call Direct: Brokerage Office: Mobile: 727.710.4938
Registration Benefits:
- New Listings & Price Reduction Updates sent directly to your email
- Create Your Own Property Search saved for your return visit.
- "Like" Listings and Create a Favorites List
* NOTICE: By creating your free profile, you authorize us to send you periodic emails about new listings that match your saved searches and related real estate information.If you provide your telephone number, you are giving us permission to call you in response to this request, even if this phone number is in the State and/or National Do Not Call Registry.
Already have an account? Login to your account.

