
- Jackie Lynn, Broker,GRI,MRP
- Acclivity Now LLC
- Signed, Sealed, Delivered...Let's Connect!
Featured Listing

12976 98th Street
- Home
- Property Search
- Search results
- 10104 Riverview Drive, RIVERVIEW, FL 33578
Property Photos
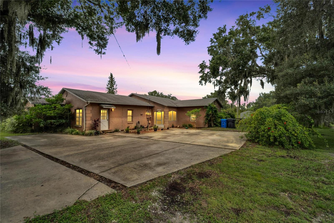

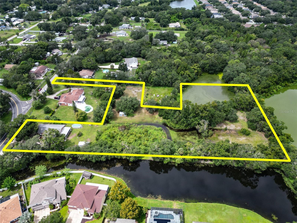
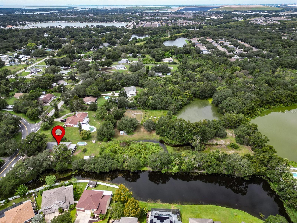
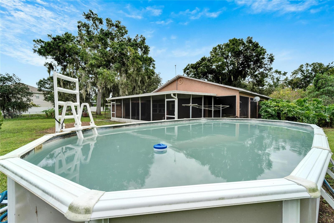
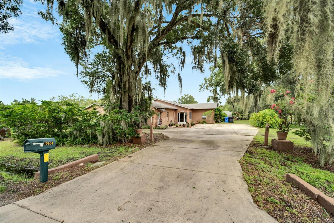
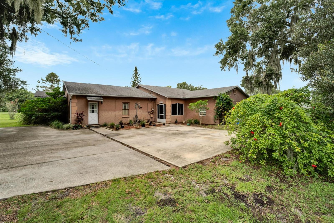
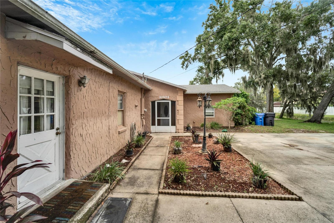
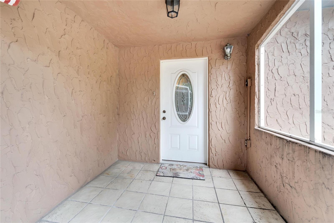
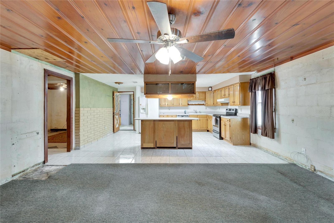
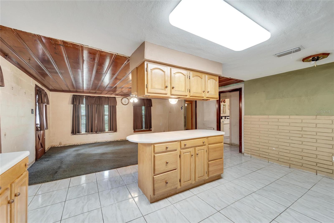
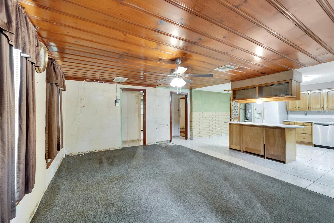
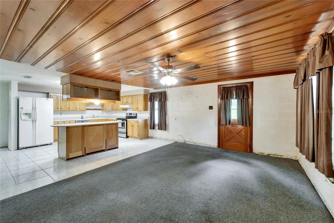
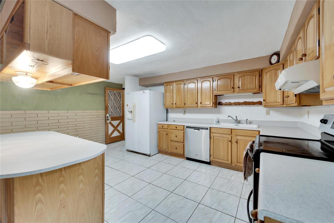
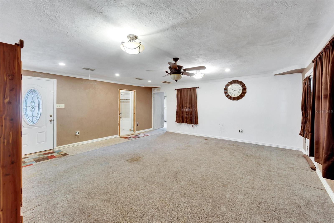
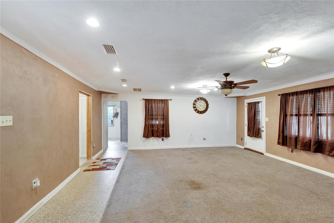
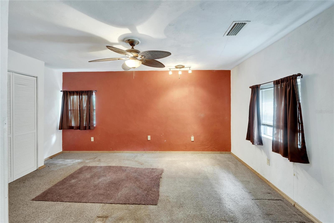
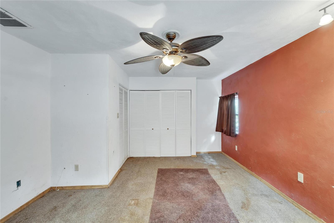
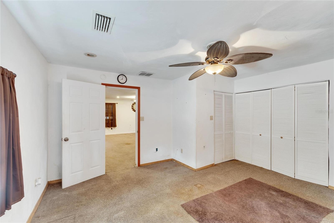
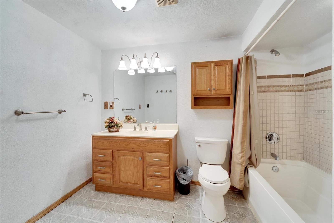
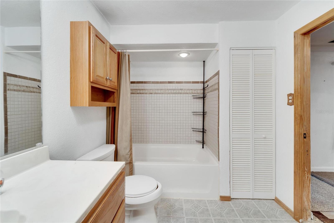
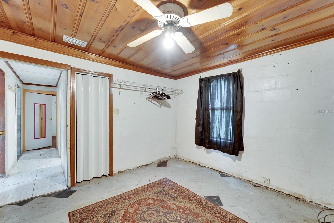
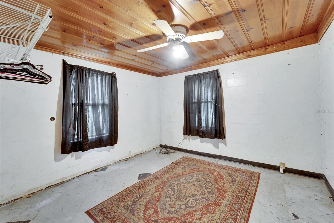
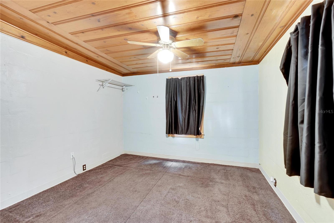
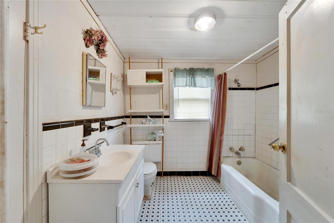
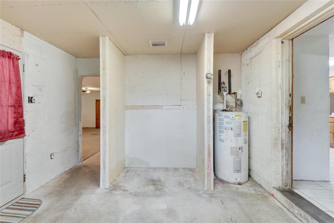

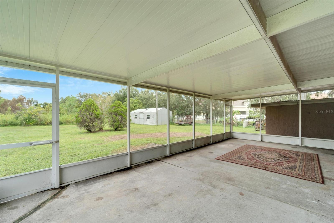
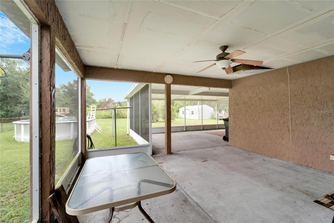
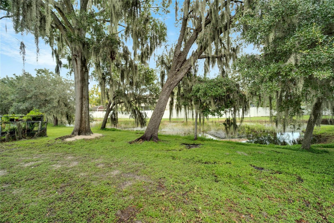
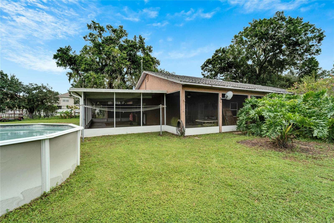
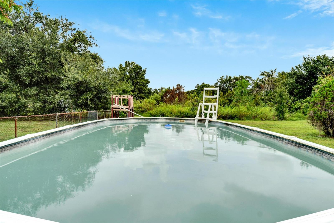
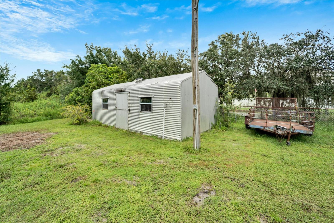
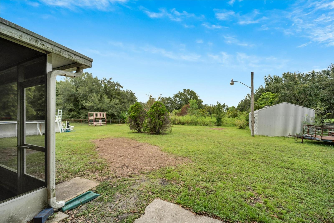
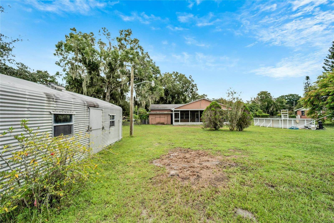
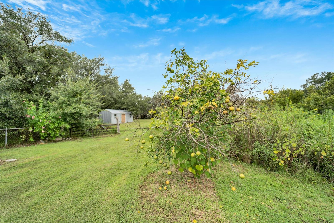
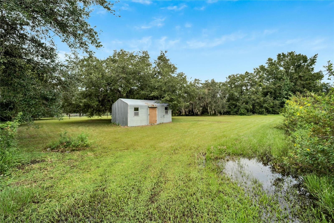
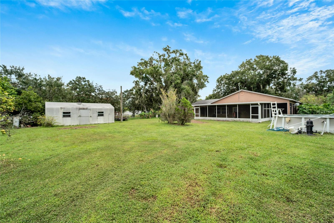
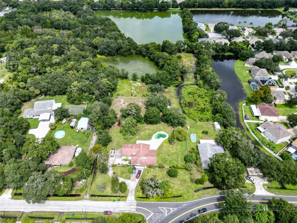
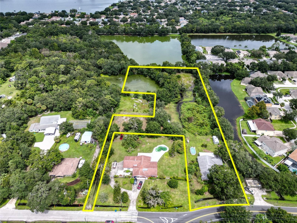
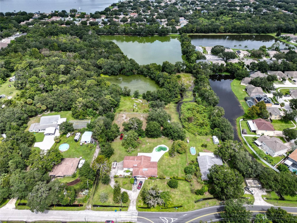


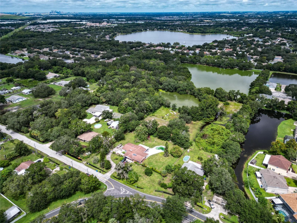
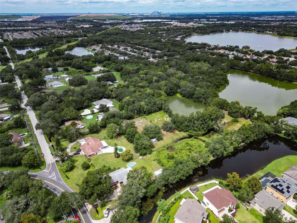
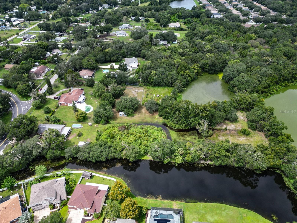
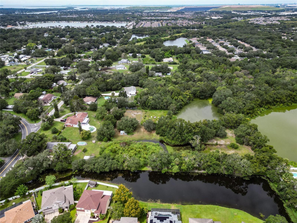
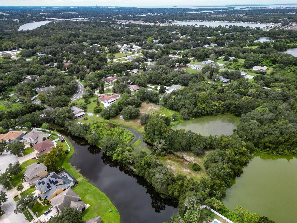

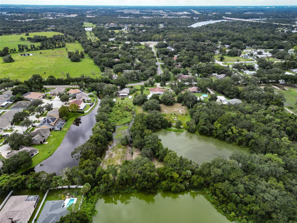
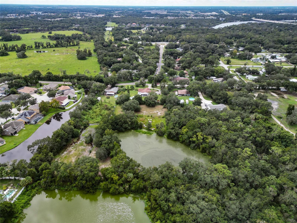
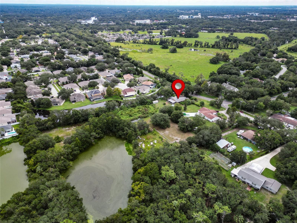
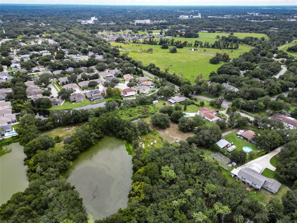
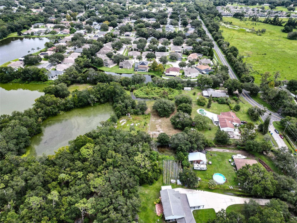

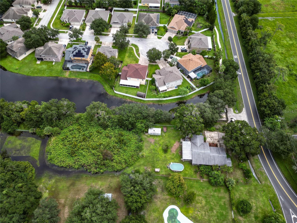
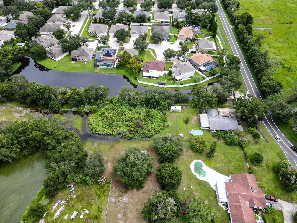
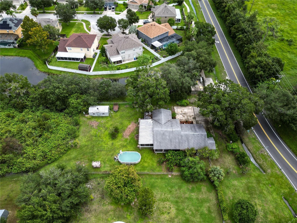
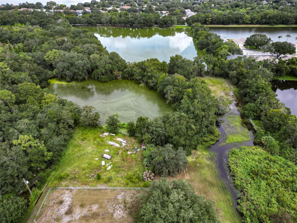
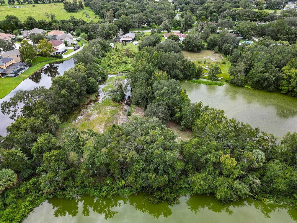
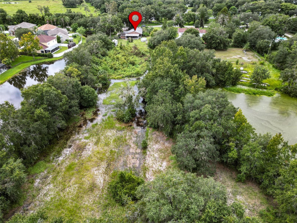

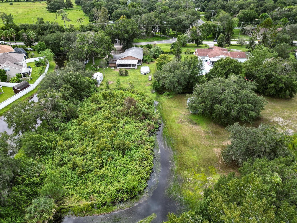
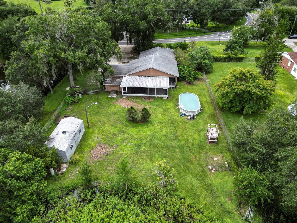
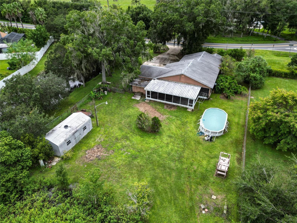
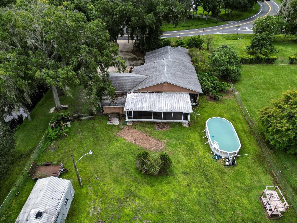
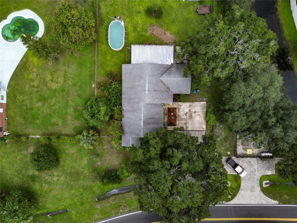
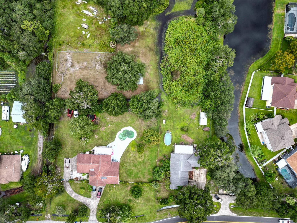
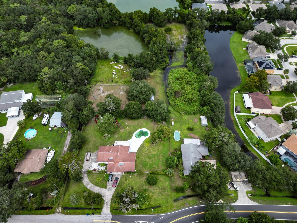
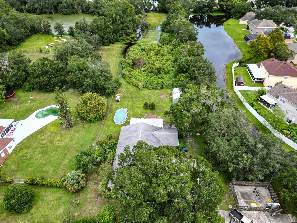
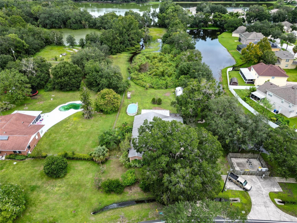
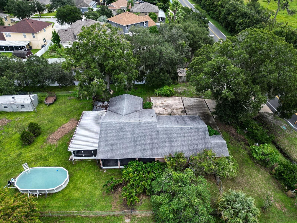
- MLS#: TB8301337 ( Residential )
- Street Address: 10104 Riverview Drive
- Viewed: 3
- Price: $495,000
- Price sqft: $164
- Waterfront: No
- Year Built: 1952
- Bldg sqft: 3017
- Bedrooms: 3
- Total Baths: 2
- Full Baths: 2
- Days On Market: 34
- Acreage: 3.36 acres
- Additional Information
- Geolocation: 27.8728 / -82.3387
- County: HILLSBOROUGH
- City: RIVERVIEW
- Zipcode: 33578
- Subdivision: South Tampa Sub
- Elementary School: Riverview Elem School HB
- Middle School: Giunta Middle HB
- High School: Spoto High HB
- Provided by: KELLER WILLIAMS SOUTH SHORE
- Contact: Kenneth Gaydos
- 813-641-8300
- DMCA Notice
-
DescriptionNO HOA or CDD!!! Welcome to this charming 3 bedroom, 2 bathroom fixer upper, nestled on a picturesque 3.36 acre lot with stunning pond views. This property offers a perfect blend of potential and tranquility, making it an ideal canvas for your dream home. As you approach, you'll immediately appreciate the serenity of the natural surroundings. The expansive lot provides ample space for outdoor activities, gardening, or simply enjoying the peaceful views of the pond. On hot summer days, cool off in the above ground pool, a fantastic addition for relaxation and family fun. Inside, the home features a comfortable and spacious layout, ready for your personal touch. The living areas are bright and inviting, with plenty of room to create your ideal living space. While the home is a fixer upper, it boasts some recent upgrades that add value and convenience: a brand new air conditioning system ensures comfort year round, and the septic tank has been recently serviced for peace of mind. With a bit of creativity and effort, this property can be transformed into your perfect retreat. Dont miss the opportunity to make this house your own and enjoy the serene lifestyle that this beautiful piece of land has to offer. The home is conveniently located near US 301, I 75 as well as the Crosstown Expressway and also is ideally located near restaurants, shopping and recreational activities. Come and check out this beautiful home. It won't last long!
Property Location and Similar Properties
All
Similar
Features
Appliances
- Dishwasher
- Range
- Refrigerator
Home Owners Association Fee
- 0.00
Carport Spaces
- 0.00
Close Date
- 0000-00-00
Cooling
- Central Air
Country
- US
Covered Spaces
- 0.00
Exterior Features
- Private Mailbox
Fencing
- Fenced
Flooring
- Carpet
Garage Spaces
- 0.00
Heating
- Central
High School
- Spoto High-HB
Insurance Expense
- 0.00
Interior Features
- Thermostat
- Walk-In Closet(s)
Legal Description
- SOUTH TAMPA DIVISION E 315 FT OF TRACT 15 IN NE 1/4 OF SEC LESS S 217.5 FT OF W 200 FT OF E 300 FT THEREOF-AND- LESS N 140 FT OF S 455.2 FT OF W 125 FT THEREOF - AND- LESS S 10 FT FOR R/W AND LESS R/W FOR RIVERVIEW DR
Levels
- One
Living Area
- 1892.00
Lot Features
- Irregular Lot
Middle School
- Giunta Middle-HB
Area Major
- 33578 - Riverview
Net Operating Income
- 0.00
Occupant Type
- Vacant
Open Parking Spaces
- 0.00
Other Expense
- 0.00
Other Structures
- Shed(s)
Parcel Number
- U-18-30-20-663-000002-97990.0
Pets Allowed
- Cats OK
- Dogs OK
Pool Features
- Above Ground
Possession
- Close of Escrow
Property Type
- Residential
Roof
- Shingle
School Elementary
- Riverview Elem School-HB
Sewer
- Septic Tank
Style
- Contemporary
Tax Year
- 2023
Township
- 30
Utilities
- Cable Available
- Electricity Available
- Water Available
View
- Water
Virtual Tour Url
- https://www.propertypanorama.com/instaview/stellar/TB8301337
Water Source
- Public
Year Built
- 1952
Zoning Code
- ASC-1
Listing Data ©2024 Pinellas/Central Pasco REALTOR® Organization
The information provided by this website is for the personal, non-commercial use of consumers and may not be used for any purpose other than to identify prospective properties consumers may be interested in purchasing.Display of MLS data is usually deemed reliable but is NOT guaranteed accurate.
Datafeed Last updated on October 16, 2024 @ 12:00 am
©2006-2024 brokerIDXsites.com - https://brokerIDXsites.com
Sign Up Now for Free!X
Call Direct: Brokerage Office: Mobile: 727.710.4938
Registration Benefits:
- New Listings & Price Reduction Updates sent directly to your email
- Create Your Own Property Search saved for your return visit.
- "Like" Listings and Create a Favorites List
* NOTICE: By creating your free profile, you authorize us to send you periodic emails about new listings that match your saved searches and related real estate information.If you provide your telephone number, you are giving us permission to call you in response to this request, even if this phone number is in the State and/or National Do Not Call Registry.
Already have an account? Login to your account.

