
- Jackie Lynn, Broker,GRI,MRP
- Acclivity Now LLC
- Signed, Sealed, Delivered...Let's Connect!
No Properties Found
- Home
- Property Search
- Search results
- 8883 Merrimoor Boulevard E, LARGO, FL 33777
Property Photos
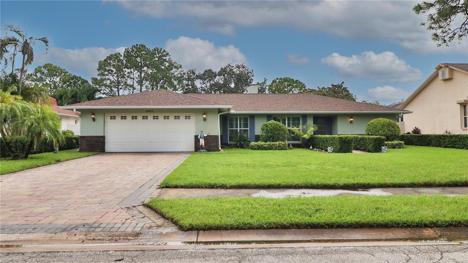

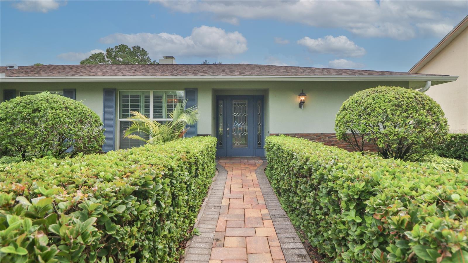
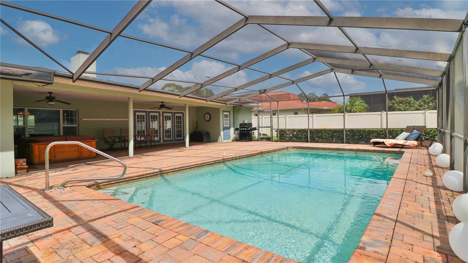
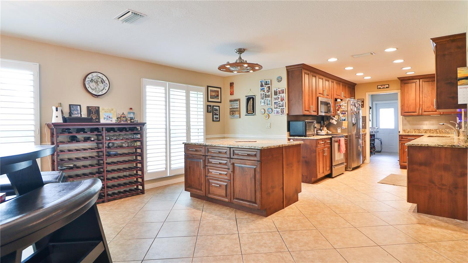
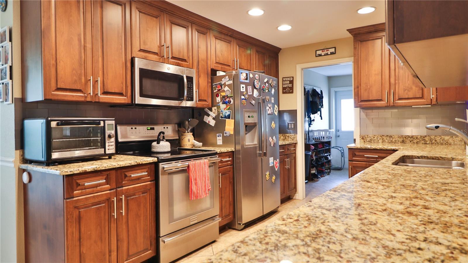
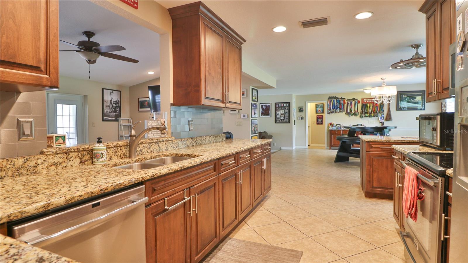
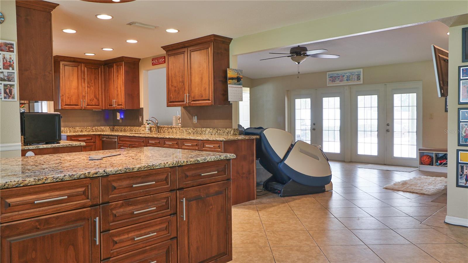
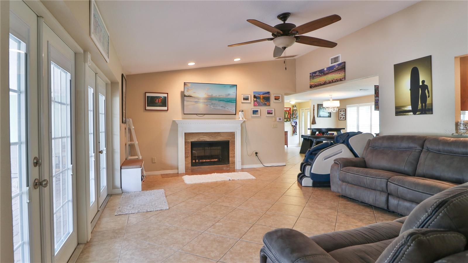
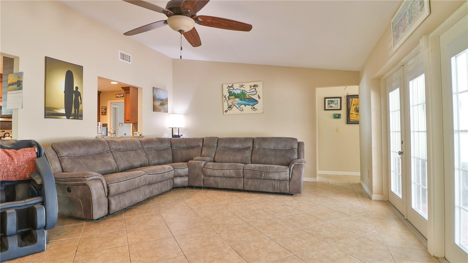
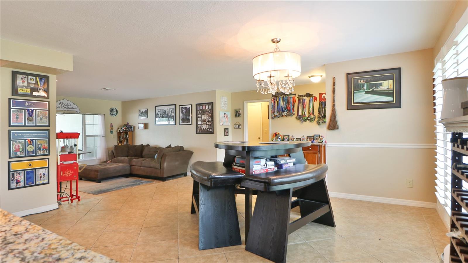
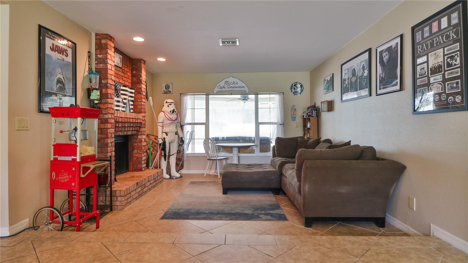
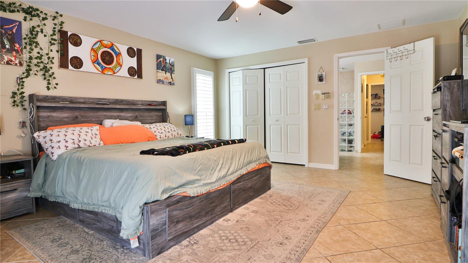
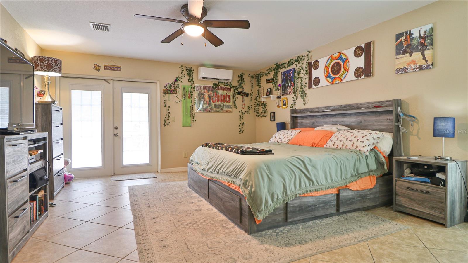
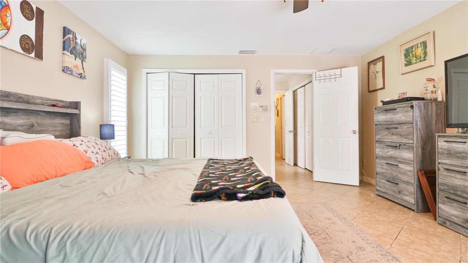
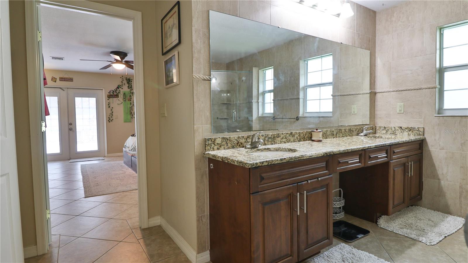
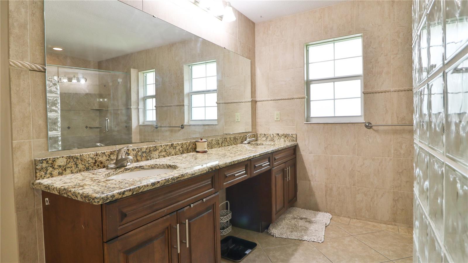
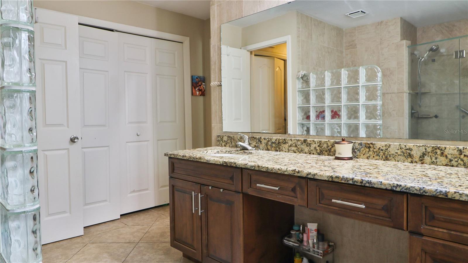
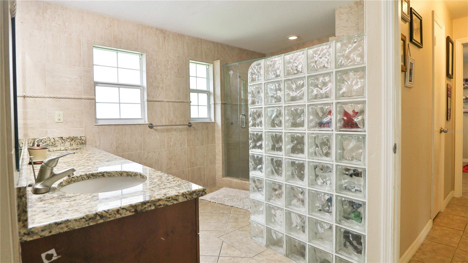
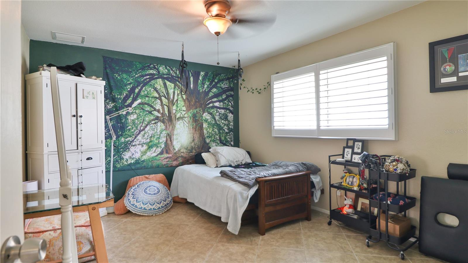
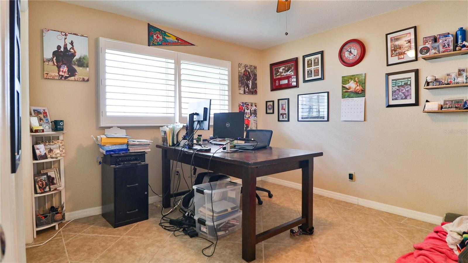
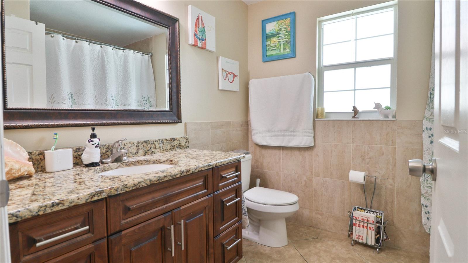
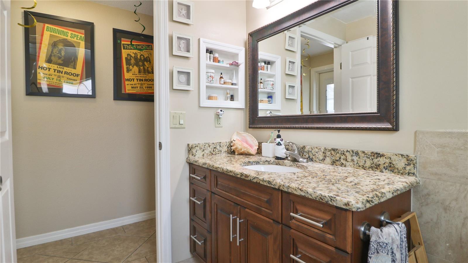
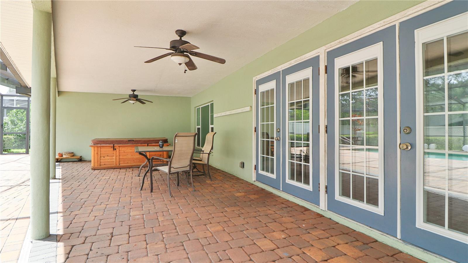
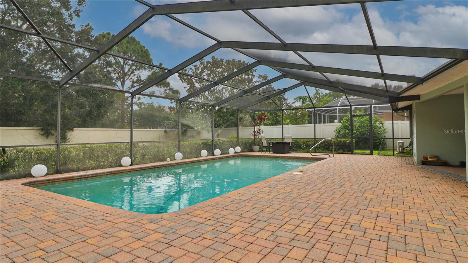
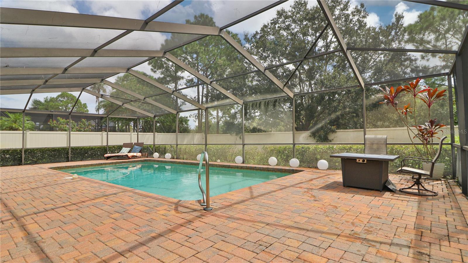
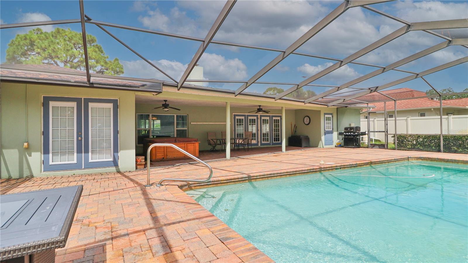
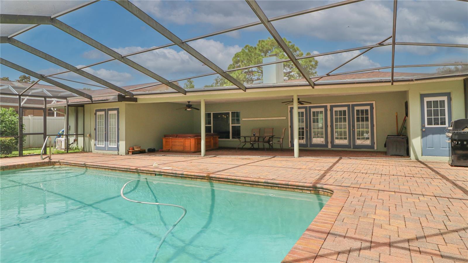
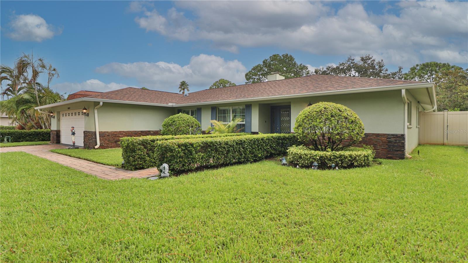
- MLS#: TB8300661 ( Residential )
- Street Address: 8883 Merrimoor Boulevard E
- Viewed: 22
- Price: $600,000
- Price sqft: $190
- Waterfront: No
- Year Built: 1979
- Bldg sqft: 3164
- Bedrooms: 3
- Total Baths: 2
- Full Baths: 2
- Garage / Parking Spaces: 2
- Additional Information
- Geolocation: 27.853 / -82.7475
- County: PINELLAS
- City: LARGO
- Zipcode: 33777
- Subdivision: Bardmoor Golf View Estate 2nd
- Elementary School: Bardmoor Elementary PN
- Middle School: Osceola Middle PN
- High School: Dixie Hollins High PN
- Provided by: YELLOWFIN REALTY
- Contact: William Morris
- 813-229-8862
- DMCA Notice
-
DescriptionImagine yourself living in this beautiful pool home in the heart of Bardmoor. Nestled on a quarter acre lot near Bayou Golf Course, this 3 bedroom, 2 bath, 2 car garage home is a rare find you wont want to miss. As you step inside, youll immediately notice the sleek tile flooring throughout to the premium granite in the large, modern kitchen, complete with newer appliances. Relax in the living room or at the custom made bar with a wine rack, all while staying cozy by the double sided wood burning fireplace. This home offers an oversized master suite with his and hers sinks, ample closet space, and a large walk in shower. The flexible split floor plan also includes a versatile office or additional bedroom next to the master, while the other bedroom and pool bath are on the opposite side of the home for added privacy. A spacious indoor laundry room with a utility sink and plenty of storage is included. Outdoor living is just as impressive. Host gatherings or enjoy peaceful afternoons in the huge screened in lanai, featuring a large, recently resurfaced pool and plenty of yard space for pets, kids, or outdoor activities. The homes recent upgrades include a newer roof, newer AC, a fully paved driveway, a large upgraded electrical panel, shutters on all windows, an epoxy coated floor in the oversized garage, and a Rain Bird sprinkler system with a well. Ideally located in Seminole, near Bayoi and Bardmoor golf courses, as well as the stunning Gulf Coast beaches, this home offers easy access to all that Pinellas county, St Pete and Tampa Bay has to offer. You'll be within walking distance of the local restaurants, shops, and the YMCA. schedule your tour today!
Property Location and Similar Properties
All
Similar
Features
Appliances
- Convection Oven
- Dishwasher
- Dryer
- Microwave
- Refrigerator
- Washer
- Water Softener
Home Owners Association Fee
- 45.00
Association Name
- BARDMOOR SOUTH/Scott Swango
Carport Spaces
- 0.00
Close Date
- 0000-00-00
Cooling
- Central Air
Country
- US
Covered Spaces
- 0.00
Exterior Features
- Dog Run
- Irrigation System
Fencing
- Fenced
Flooring
- Ceramic Tile
Garage Spaces
- 2.00
Heating
- Central
High School
- Dixie Hollins High-PN
Insurance Expense
- 0.00
Interior Features
- Living Room/Dining Room Combo
- Open Floorplan
- Primary Bedroom Main Floor
- Solid Surface Counters
- Solid Wood Cabinets
- Split Bedroom
- Thermostat
Legal Description
- BARDMOOR GOLF VIEW EST 2ND ADD BLK 1
- LOT 91
Levels
- One
Living Area
- 2102.00
Middle School
- Osceola Middle-PN
Area Major
- 33777 - Seminole/Largo
Net Operating Income
- 0.00
Occupant Type
- Owner
Open Parking Spaces
- 0.00
Other Expense
- 0.00
Parcel Number
- 24-30-15-02731-001-0910
Pets Allowed
- Yes
Pool Features
- In Ground
Property Type
- Residential
Roof
- Shingle
School Elementary
- Bardmoor Elementary-PN
Sewer
- Public Sewer
Tax Year
- 2023
Township
- 30
Utilities
- Cable Available
- Cable Connected
- Electricity Available
- Electricity Connected
- Sewer Available
- Sewer Connected
- Sprinkler Well
- Water Available
- Water Connected
Views
- 22
Virtual Tour Url
- https://www.propertypanorama.com/instaview/stellar/TB8300661
Water Source
- Public
Year Built
- 1979
Zoning Code
- R-3
Listing Data ©2024 Pinellas/Central Pasco REALTOR® Organization
The information provided by this website is for the personal, non-commercial use of consumers and may not be used for any purpose other than to identify prospective properties consumers may be interested in purchasing.Display of MLS data is usually deemed reliable but is NOT guaranteed accurate.
Datafeed Last updated on December 21, 2024 @ 12:00 am
©2006-2024 brokerIDXsites.com - https://brokerIDXsites.com
Sign Up Now for Free!X
Call Direct: Brokerage Office: Mobile: 727.710.4938
Registration Benefits:
- New Listings & Price Reduction Updates sent directly to your email
- Create Your Own Property Search saved for your return visit.
- "Like" Listings and Create a Favorites List
* NOTICE: By creating your free profile, you authorize us to send you periodic emails about new listings that match your saved searches and related real estate information.If you provide your telephone number, you are giving us permission to call you in response to this request, even if this phone number is in the State and/or National Do Not Call Registry.
Already have an account? Login to your account.

