
- Jackie Lynn, Broker,GRI,MRP
- Acclivity Now LLC
- Signed, Sealed, Delivered...Let's Connect!
Featured Listing

12976 98th Street
- Home
- Property Search
- Search results
- 14529 Downing Street, DOVER, FL 33527
Property Photos
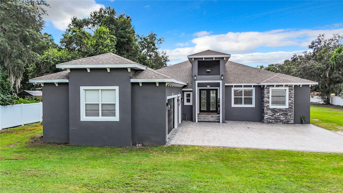

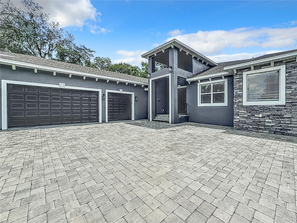
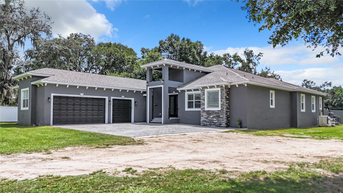
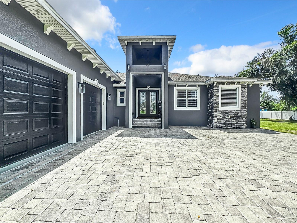
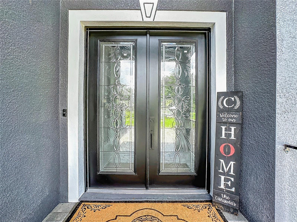
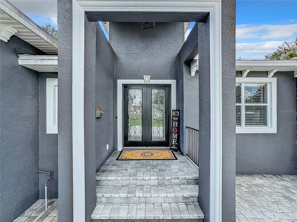
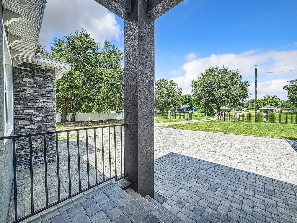
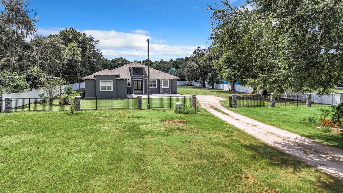
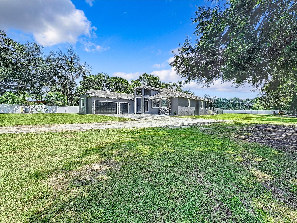
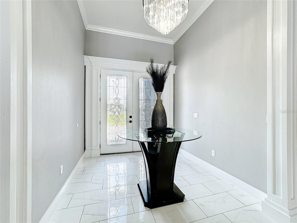
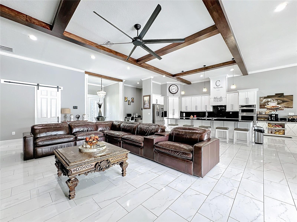
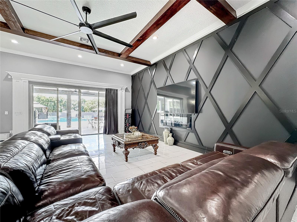
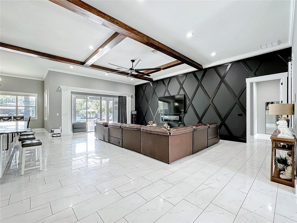
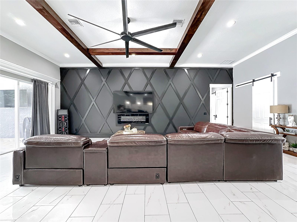
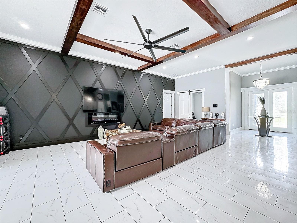
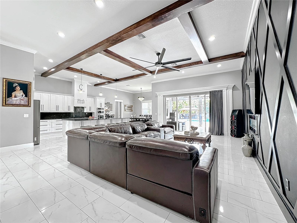
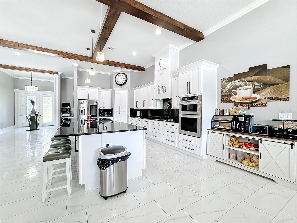
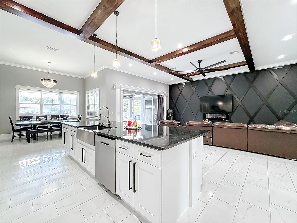
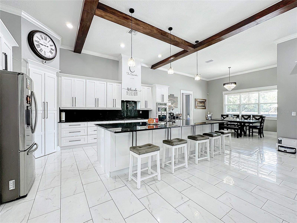
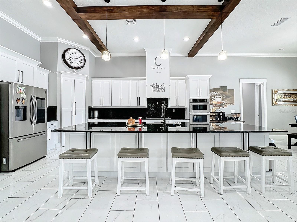
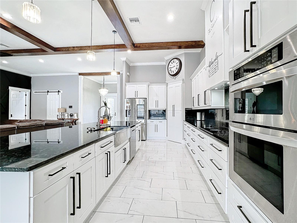
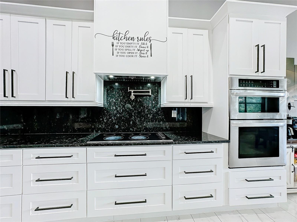
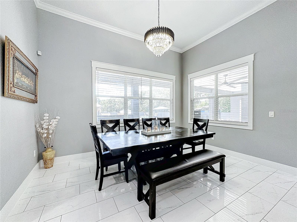
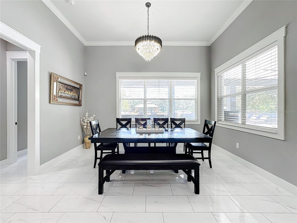
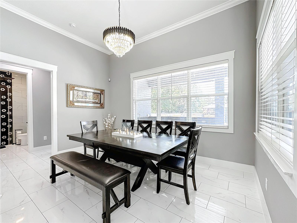
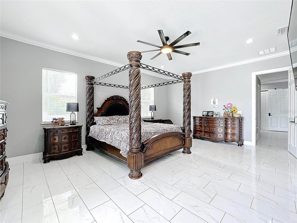
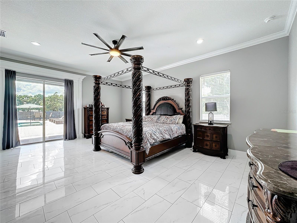
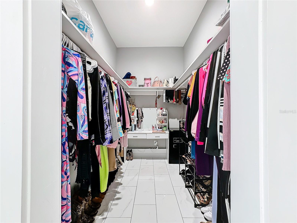
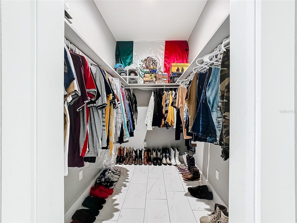
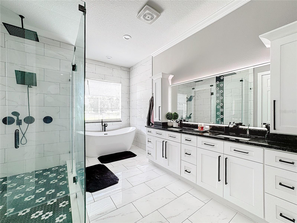
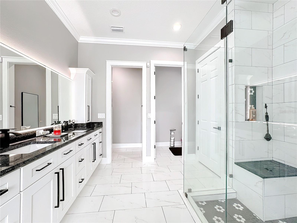
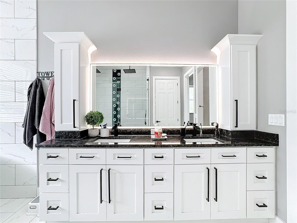
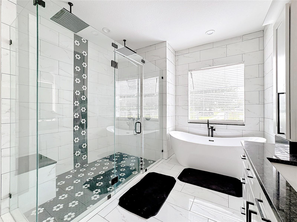
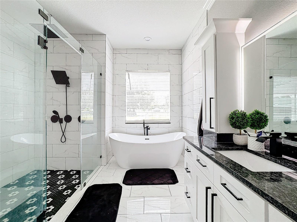
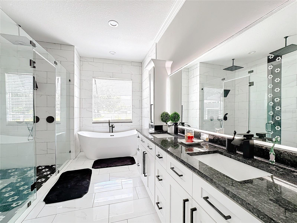
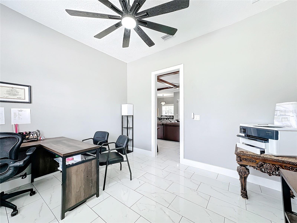
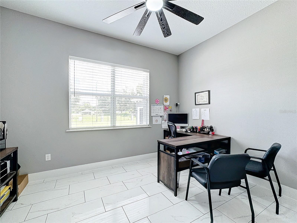
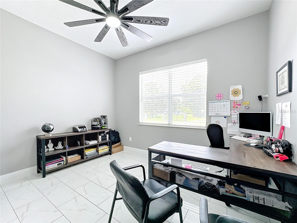
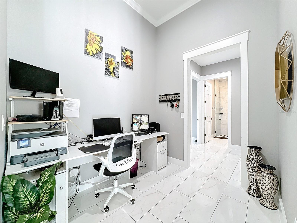
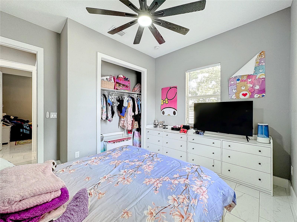
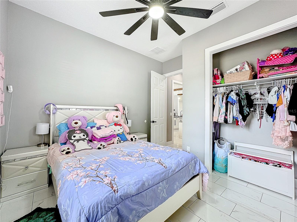
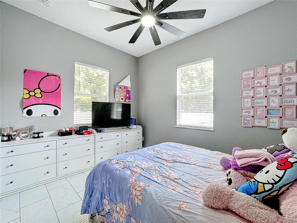
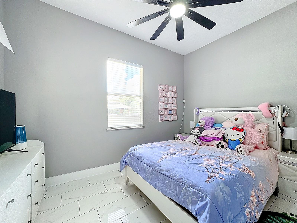
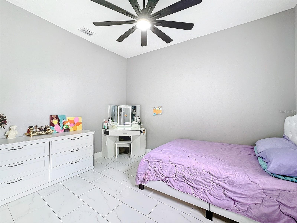
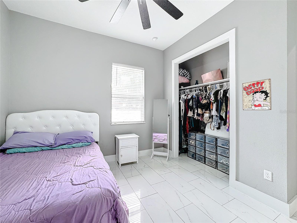
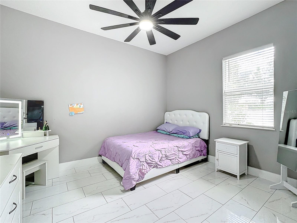
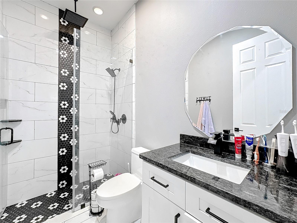
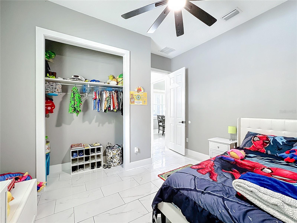
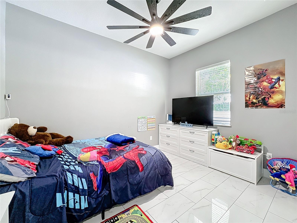
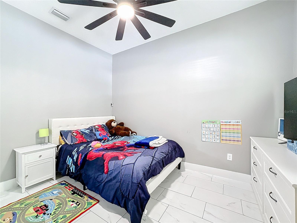
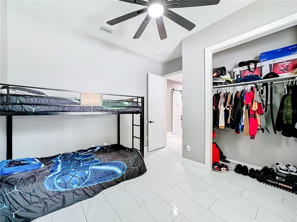
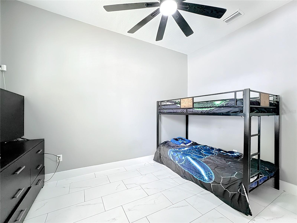
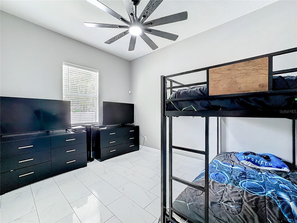
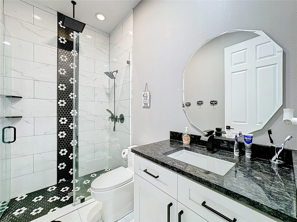
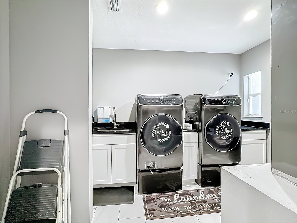
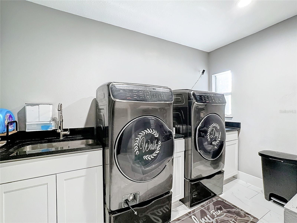
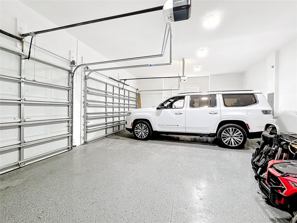
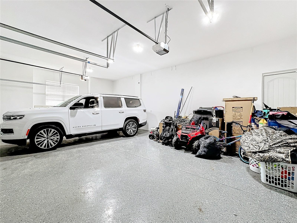
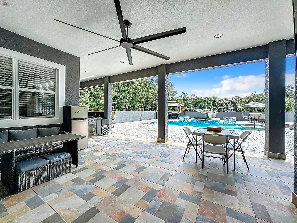
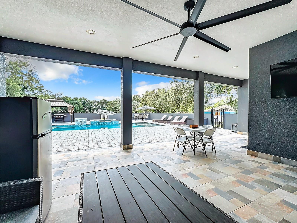
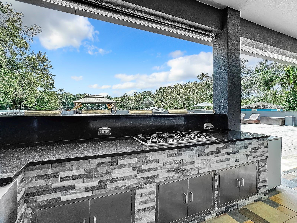
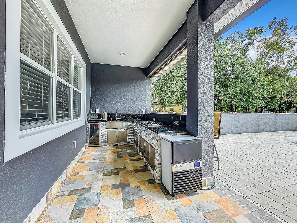
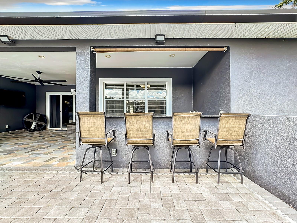
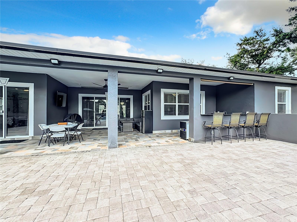
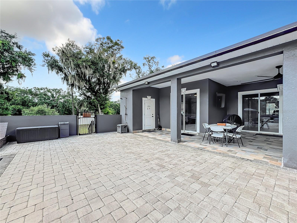
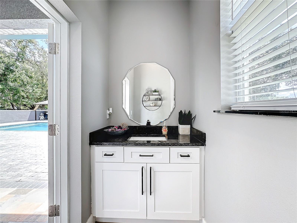
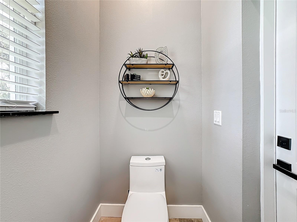
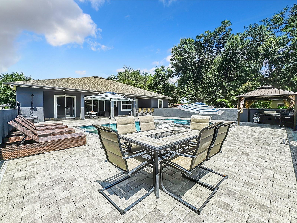
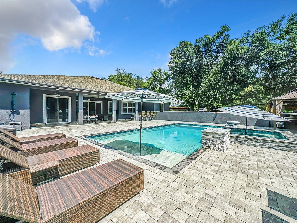
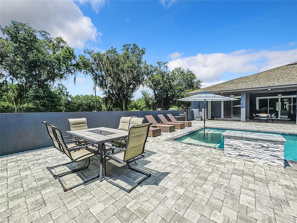
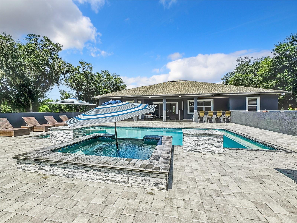
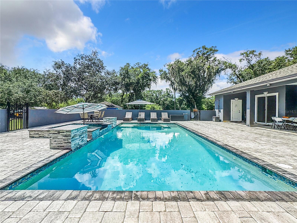
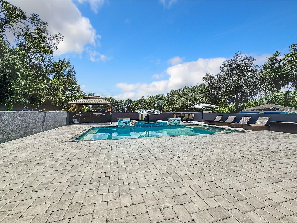
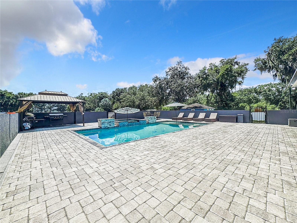
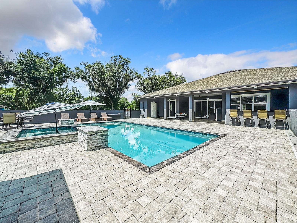
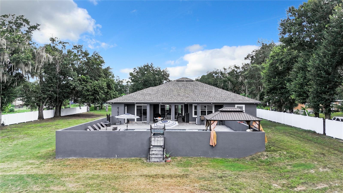
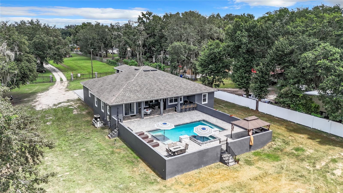
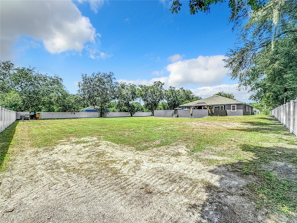
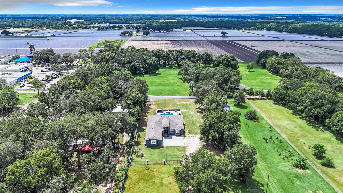
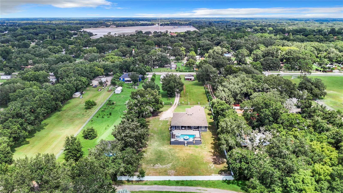
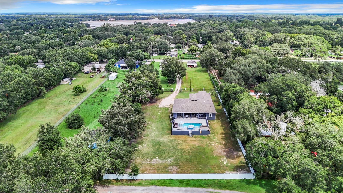
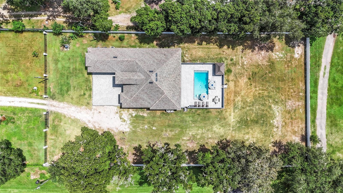
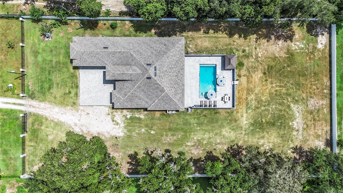
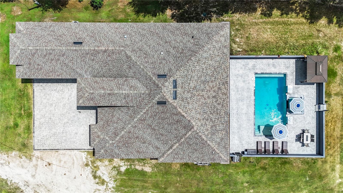
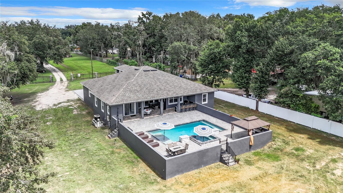
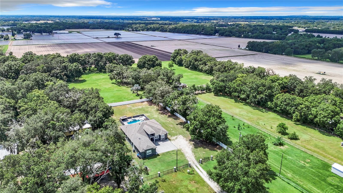
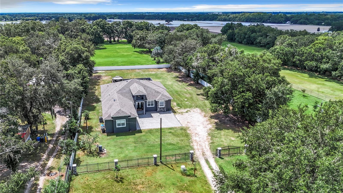
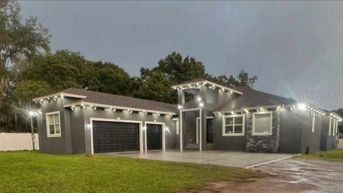
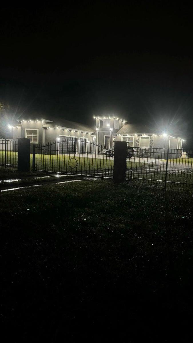
- MLS#: TB8300491 ( Residential )
- Street Address: 14529 Downing Street
- Viewed: 6
- Price: $895,000
- Price sqft: $124
- Waterfront: No
- Year Built: 2021
- Bldg sqft: 7212
- Bedrooms: 5
- Total Baths: 4
- Full Baths: 3
- 1/2 Baths: 1
- Garage / Parking Spaces: 3
- Days On Market: 41
- Acreage: 1.00 acres
- Additional Information
- Geolocation: 27.9912 / -82.2123
- County: HILLSBOROUGH
- City: DOVER
- Zipcode: 33527
- Subdivision: Vav Place
- Elementary School: Dover HB
- Middle School: Turkey Creek HB
- High School: Strawberry Crest High School
- Provided by: RE/MAX BAYSIDE REALTY LLC
- Contact: Zamira Fernandez-Perez
- 813-938-1781
- DMCA Notice
-
DescriptionPrice reduction!! Live in the country while still being close enough to enjoy the big city. This beautiful custom built (2021) home offers 5 bedrooms, an additional office room and 3 1/2 bathrooms on 1. 0 acres with over 4,000 square feet. You'll have all the room you need for relaxation and recreation. Step inside to discover an inviting and well maintained interior. The living areas are perfect for both everyday living and entertaining. This home has all the space you could need! Tile flooring, 12 ft high in foyer, kitchen, living room and dining room. Rest of the home at 10 ft high. Granite stone 6 ft x 12 ft kitchen island. Retreat to the tranquil primary suite with two generous walk in closets, complete with an en suite bathroom with acrylic soaking bathtub. Gourmet kitchen embellished with cooktop, exhaust fan, combination microwave/thermal dual wall oven, granite countertops, wood cabinets and stainless steel appliances. The outdoors offers a lovely heated pool/spa, private 1/2 bath with an amazing outdoor kitchen. Perfect for entertaining guests, storing boats & rv's & great space for family and pets to play. Conveniently located within a short distance to i 4 and the i 75 corridor for easy access to orlando, brandon, downtown tampa, beaches and attractions. Dont miss your chance to own this exceptional home where comfort, style, and functionality come together seamlessly. Call now to schedule your showing before it becomes someone else's dream come true. Come and relax in your beautiful home! All information provided is deemed reliable but is not guaranteed and should be independently verified.
Property Location and Similar Properties
All
Similar
Features
Appliances
- Built-In Oven
- Cooktop
- Dishwasher
- Disposal
- Electric Water Heater
- Exhaust Fan
- Microwave
- Range
- Refrigerator
- Water Filtration System
- Water Softener
Home Owners Association Fee
- 0.00
Carport Spaces
- 0.00
Close Date
- 0000-00-00
Cooling
- Central Air
Country
- US
Covered Spaces
- 0.00
Exterior Features
- Garden
- Outdoor Kitchen
- Outdoor Shower
- Sliding Doors
Fencing
- Fenced
- Masonry
- Stone
- Vinyl
Flooring
- Tile
Garage Spaces
- 3.00
Heating
- Central
High School
- Strawberry Crest High School
Insurance Expense
- 0.00
Interior Features
- Ceiling Fans(s)
- Coffered Ceiling(s)
- Crown Molding
- Eat-in Kitchen
- High Ceilings
- Kitchen/Family Room Combo
- Open Floorplan
- Primary Bedroom Main Floor
- Stone Counters
- Walk-In Closet(s)
Legal Description
- V A V PLACE SUBDIVISION LOT 3
Levels
- One
Living Area
- 3295.00
Lot Features
- Cleared
- Private
Middle School
- Turkey Creek-HB
Area Major
- 33527 - Dover
Net Operating Income
- 0.00
Occupant Type
- Owner
Open Parking Spaces
- 0.00
Other Expense
- 0.00
Other Structures
- Gazebo
- Outdoor Kitchen
Parcel Number
- U-04-29-21-63P-000000-00003.0
Parking Features
- Driveway
- Garage Door Opener
- Garage Faces Side
- RV Parking
Pets Allowed
- Cats OK
- Dogs OK
Pool Features
- Deck
- Gunite
- Heated
- In Ground
- Lighting
- Outside Bath Access
- Salt Water
- Tile
Property Condition
- Completed
Property Type
- Residential
Roof
- Shingle
School Elementary
- Dover-HB
Sewer
- Septic Tank
Style
- Florida
Tax Year
- 2023
Township
- 29
Utilities
- Cable Connected
- Underground Utilities
View
- Pool
Virtual Tour Url
- https://www.propertypanorama.com/instaview/stellar/TB8300491
Water Source
- Well
Year Built
- 2021
Zoning Code
- ASC-1
Listing Data ©2024 Pinellas/Central Pasco REALTOR® Organization
The information provided by this website is for the personal, non-commercial use of consumers and may not be used for any purpose other than to identify prospective properties consumers may be interested in purchasing.Display of MLS data is usually deemed reliable but is NOT guaranteed accurate.
Datafeed Last updated on October 16, 2024 @ 12:00 am
©2006-2024 brokerIDXsites.com - https://brokerIDXsites.com
Sign Up Now for Free!X
Call Direct: Brokerage Office: Mobile: 727.710.4938
Registration Benefits:
- New Listings & Price Reduction Updates sent directly to your email
- Create Your Own Property Search saved for your return visit.
- "Like" Listings and Create a Favorites List
* NOTICE: By creating your free profile, you authorize us to send you periodic emails about new listings that match your saved searches and related real estate information.If you provide your telephone number, you are giving us permission to call you in response to this request, even if this phone number is in the State and/or National Do Not Call Registry.
Already have an account? Login to your account.

