
- Jackie Lynn, Broker,GRI,MRP
- Acclivity Now LLC
- Signed, Sealed, Delivered...Let's Connect!
Featured Listing

12976 98th Street
- Home
- Property Search
- Search results
- 4737 Casswell Drive, NEW PORT RICHEY, FL 34652
Property Photos
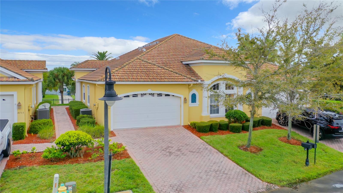

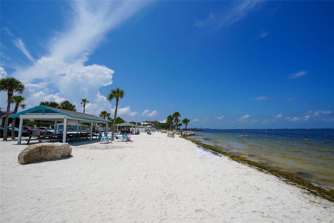
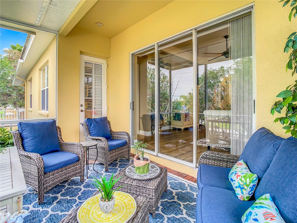
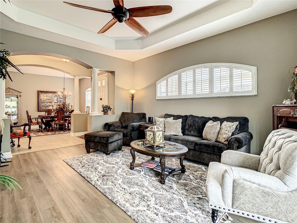
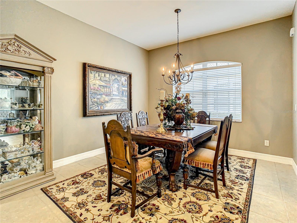
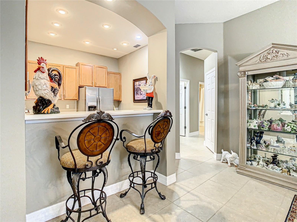
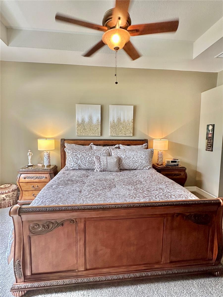

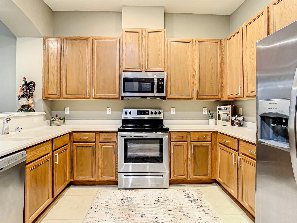
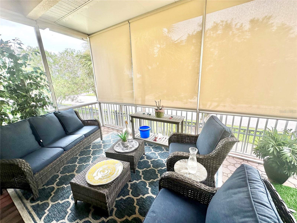
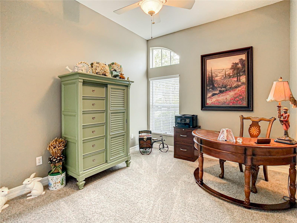
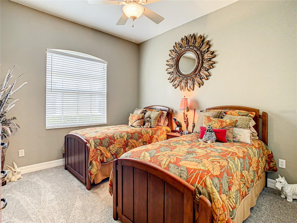
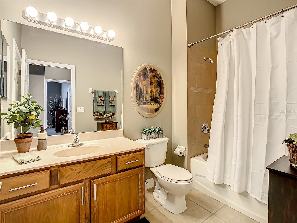
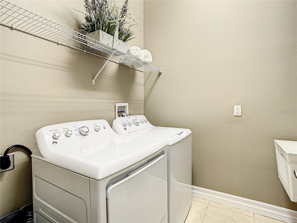
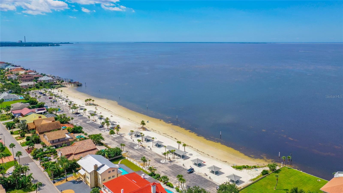
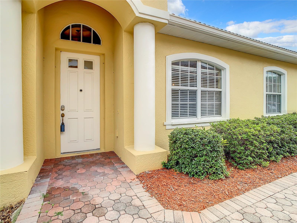
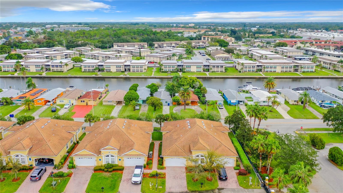
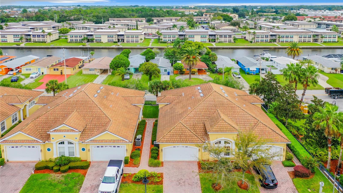
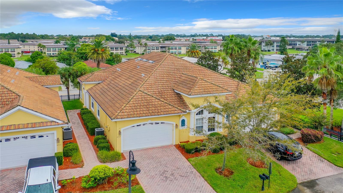
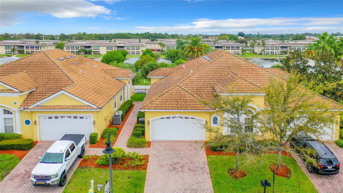
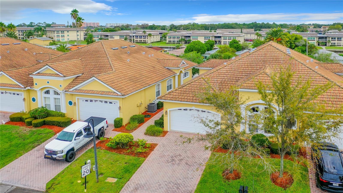
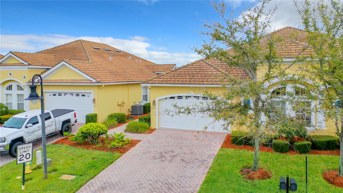
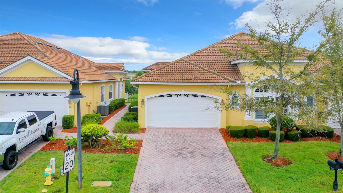
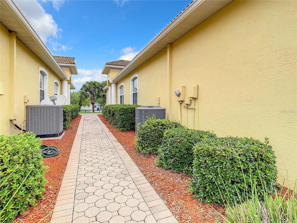
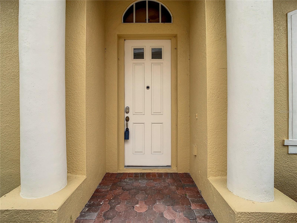
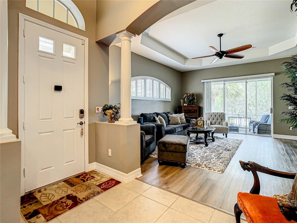
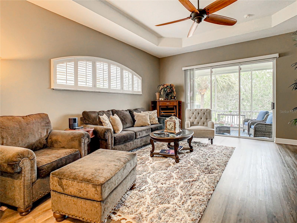
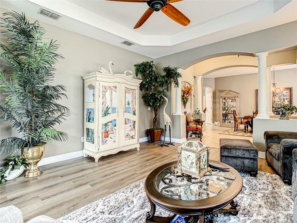
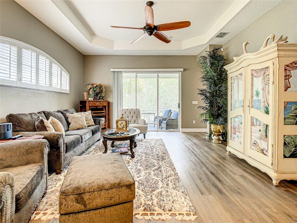
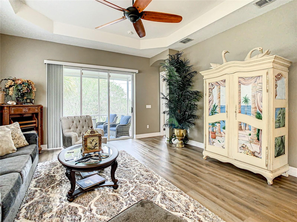
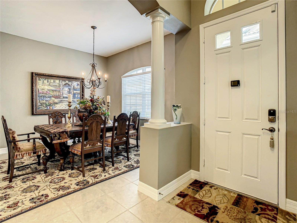

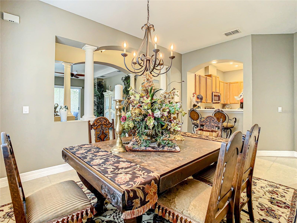
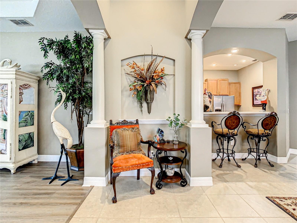
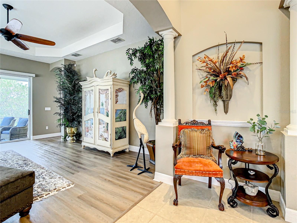
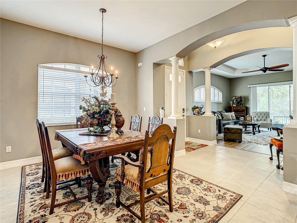
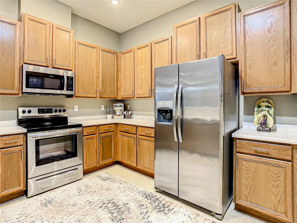
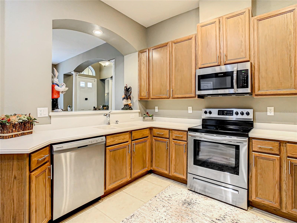
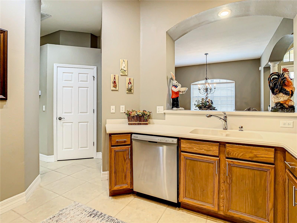
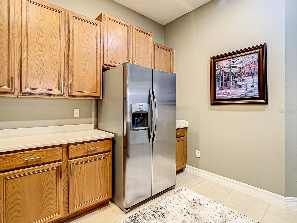
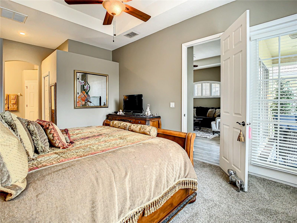
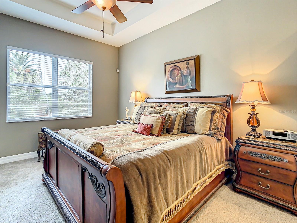
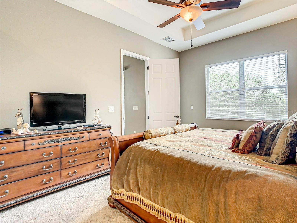

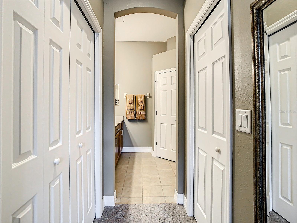
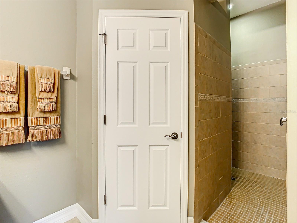
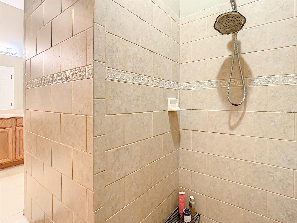
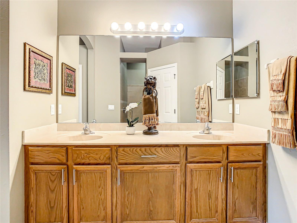
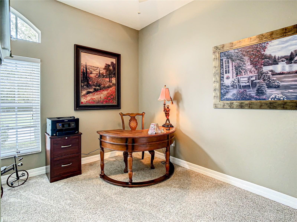
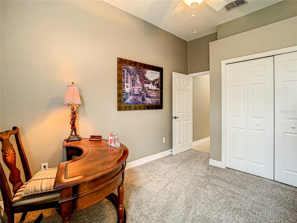
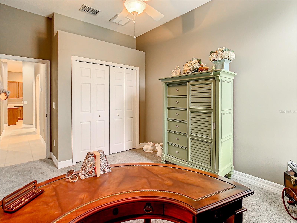
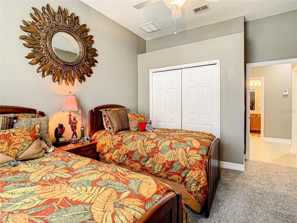
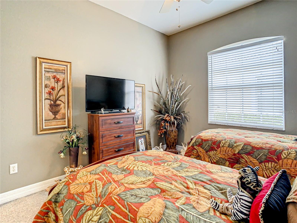
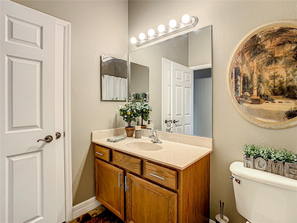
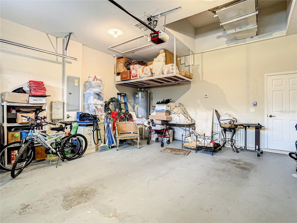
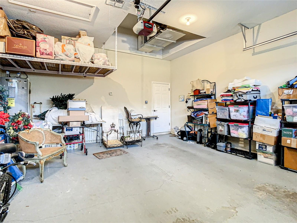
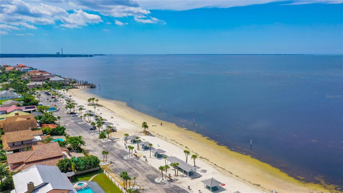
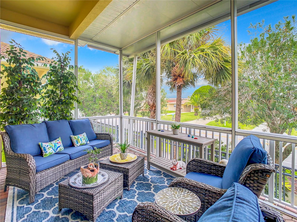
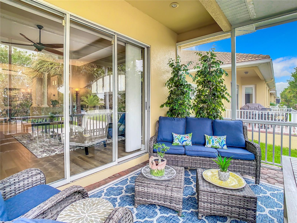
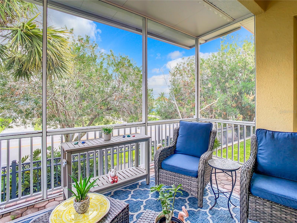
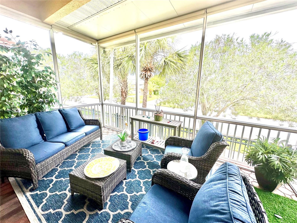
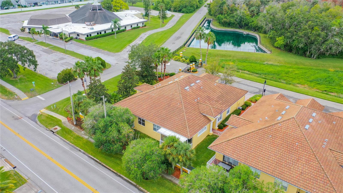
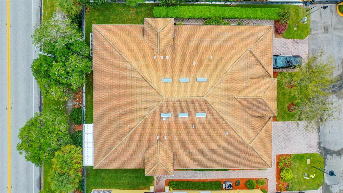
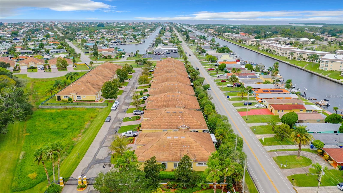
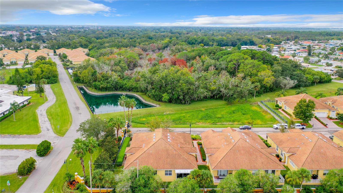
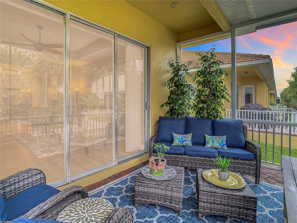
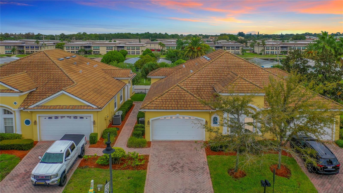


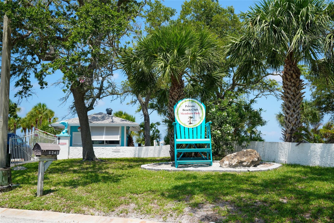
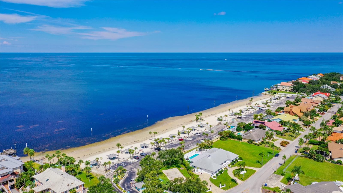
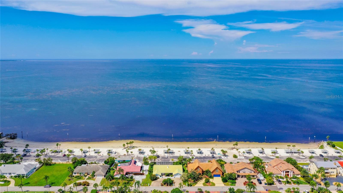
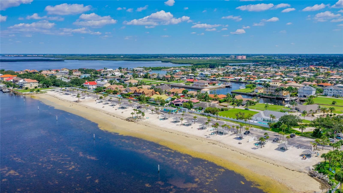

- MLS#: TB8300314 ( Residential )
- Street Address: 4737 Casswell Drive
- Viewed: 9
- Price: $385,000
- Price sqft: $171
- Waterfront: No
- Year Built: 2006
- Bldg sqft: 2249
- Bedrooms: 3
- Total Baths: 2
- Full Baths: 2
- Garage / Parking Spaces: 2
- Days On Market: 34
- Additional Information
- Geolocation: 28.2321 / -82.7356
- County: PASCO
- City: NEW PORT RICHEY
- Zipcode: 34652
- Subdivision: Gulf Harbor Villas Ph 01
- Elementary School: Mittye P. Locke PO
- Middle School: Gulf Middle PO
- High School: Gulf High PO
- Provided by: SMITH & ASSOCIATES REAL ESTATE
- Contact: Celeste Hunter
- 813-839-3800
- DMCA Notice
-
DescriptionMAINTENANCE FREE living in a beach community! A rare offering in Gulf Harbors. Welcome to this rare gated community that also offers a private resident only beach club. At a spacious 1740 SF, this split floor plan lives large with a giant family room opening to a spacious screened porch recently updated with new shade and privacy window treatments. Built in 2006, this home has been beautifully maintained and professionally updated. The best part? This HOA includes membership to the Gulf Harbors Civic Association that includes access to a private beach and two private boat ramps and stress free maintenance of the exterior and landscaping. This home boasts an open floor plan with lots of natural light, high ceilings, and new vinyl plank flooring and new carpet. As you enter the living area you will be greeted by the tray ceilings, custom windows, and the triple pane sliding doors leading to screened in and pavered outdoor living room. At the front of the home, you have 2 guest bedrooms with a hallway guest bath and large laundry room. The master bedroom in the back of the home boasts a walk in closet and en suite bathroom with dual sinks, large walk in L shaped shower shower stall and separate toilet room. At the heart of the home, the kitchen has all new kitchen appliances, Corian countertops, a breakfast bar and a large walk in pantry. The two car garage has a new hot water heater and extra hanging storage shelf. Plantation shutters dress the windows throughout. Located at the front of the neighborhood, you have easy access to US 19, Tampa International Airport, and downtown New Port Richey, Tampa and St Pete. Close proximity to beaches, shopping, restaurants, and parks. This turn key Florida dream home is waiting for you!
Property Location and Similar Properties
All
Similar
Features
Appliances
- Dishwasher
- Disposal
- Microwave
- Range
- Refrigerator
- Washer
Association Amenities
- Cable TV
- Gated
Home Owners Association Fee
- 989.00
Home Owners Association Fee Includes
- Cable TV
- Internet
- Maintenance Structure
- Management
- Pest Control
- Recreational Facilities
- Trash
Association Name
- Kim Johnson
Association Phone
- 727-816-9900
Carport Spaces
- 0.00
Close Date
- 0000-00-00
Cooling
- Central Air
Country
- US
Covered Spaces
- 0.00
Exterior Features
- Sliding Doors
Flooring
- Carpet
- Ceramic Tile
- Luxury Vinyl
Garage Spaces
- 2.00
Heating
- Central
High School
- Gulf High-PO
Insurance Expense
- 0.00
Interior Features
- Ceiling Fans(s)
- High Ceilings
- Living Room/Dining Room Combo
- Open Floorplan
- Primary Bedroom Main Floor
- Solid Surface Counters
- Solid Wood Cabinets
- Thermostat
- Tray Ceiling(s)
- Walk-In Closet(s)
- Window Treatments
Legal Description
- GULF HARBOR VILLAS PHASE ONE PB 52 PG 068 LOT 2 OR 7961 PG 1684
Levels
- One
Living Area
- 1740.00
Lot Features
- Landscaped
- Paved
- Private
Middle School
- Gulf Middle-PO
Area Major
- 34652 - New Port Richey
Net Operating Income
- 0.00
Occupant Type
- Owner
Open Parking Spaces
- 0.00
Other Expense
- 0.00
Parcel Number
- 07-26-16-0470-00000-0020
Parking Features
- Garage Door Opener
Pets Allowed
- Yes
Property Type
- Residential
Roof
- Tile
School Elementary
- Mittye P. Locke-PO
Sewer
- Public Sewer
Tax Year
- 2024
Township
- 26
Utilities
- Cable Available
- Electricity Connected
- Underground Utilities
- Water Connected
Water Source
- Public
Year Built
- 2006
Zoning Code
- MF2
Listing Data ©2024 Pinellas/Central Pasco REALTOR® Organization
The information provided by this website is for the personal, non-commercial use of consumers and may not be used for any purpose other than to identify prospective properties consumers may be interested in purchasing.Display of MLS data is usually deemed reliable but is NOT guaranteed accurate.
Datafeed Last updated on October 17, 2024 @ 12:00 am
©2006-2024 brokerIDXsites.com - https://brokerIDXsites.com
Sign Up Now for Free!X
Call Direct: Brokerage Office: Mobile: 727.710.4938
Registration Benefits:
- New Listings & Price Reduction Updates sent directly to your email
- Create Your Own Property Search saved for your return visit.
- "Like" Listings and Create a Favorites List
* NOTICE: By creating your free profile, you authorize us to send you periodic emails about new listings that match your saved searches and related real estate information.If you provide your telephone number, you are giving us permission to call you in response to this request, even if this phone number is in the State and/or National Do Not Call Registry.
Already have an account? Login to your account.

