
- Jackie Lynn, Broker,GRI,MRP
- Acclivity Now LLC
- Signed, Sealed, Delivered...Let's Connect!
No Properties Found
- Home
- Property Search
- Search results
- 0 Castlewood Road Lot 3, SEFFNER, FL 33584
Property Photos
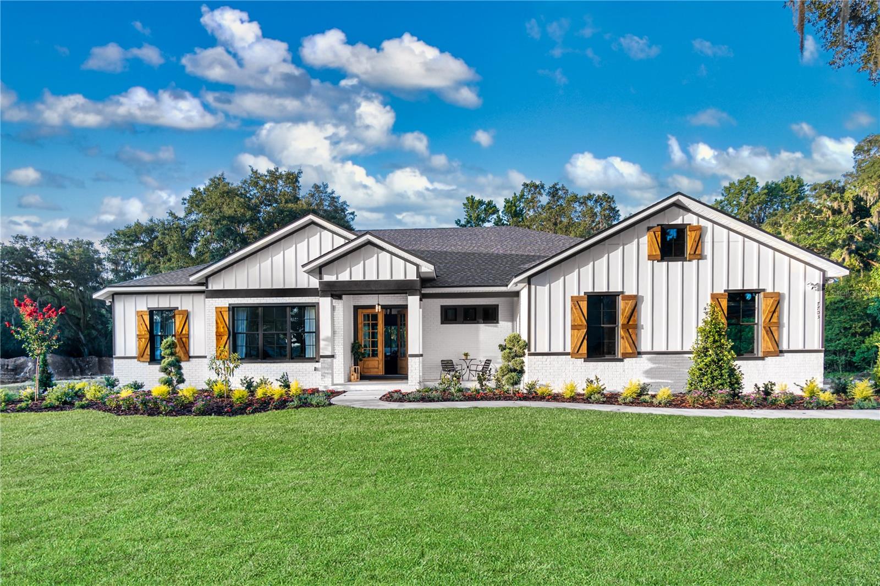

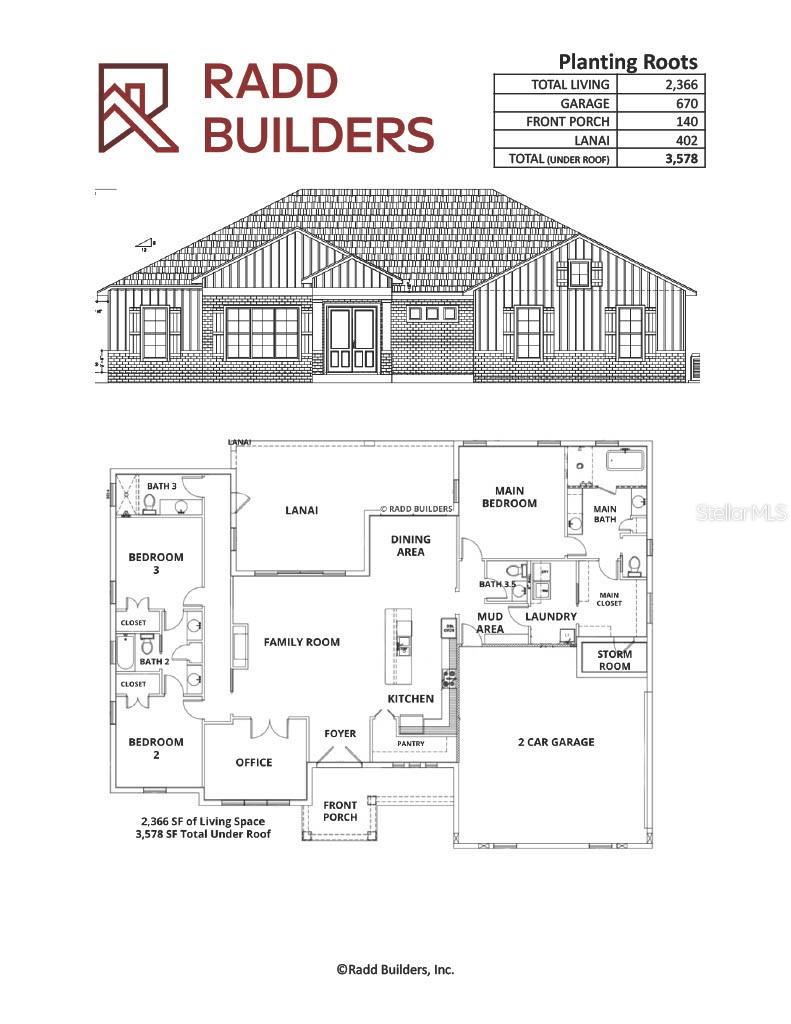
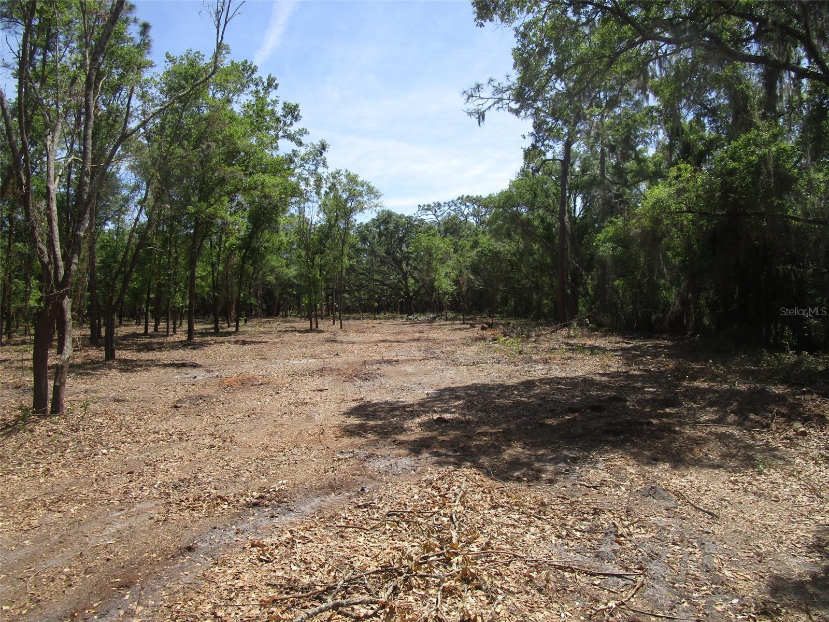
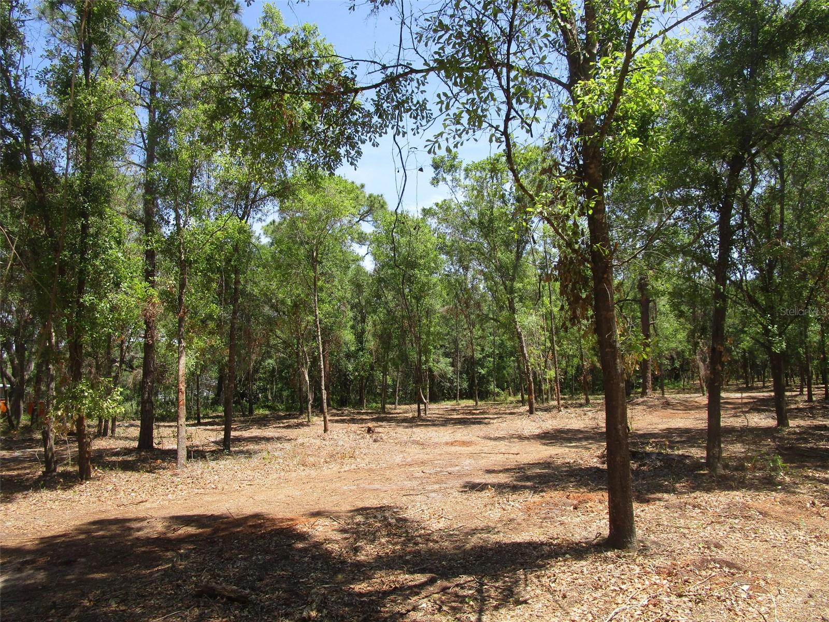
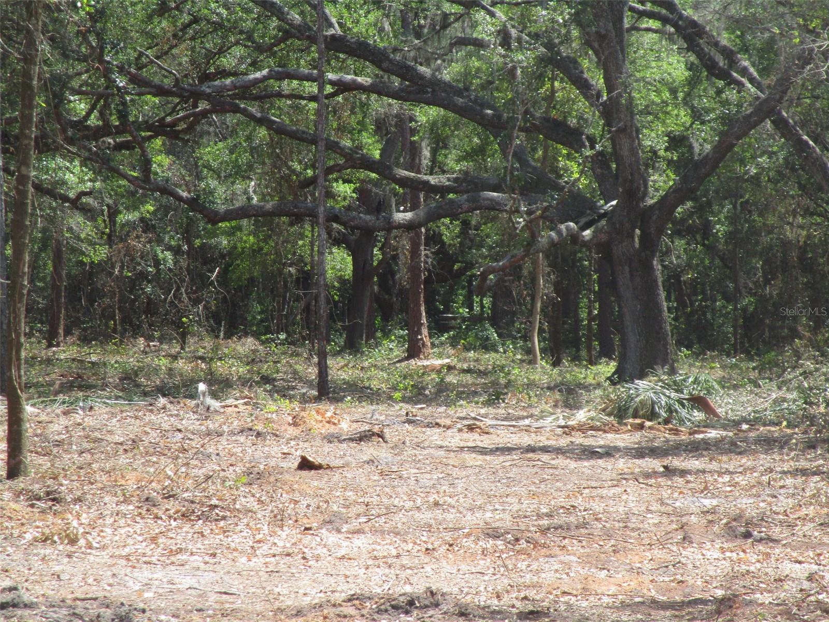
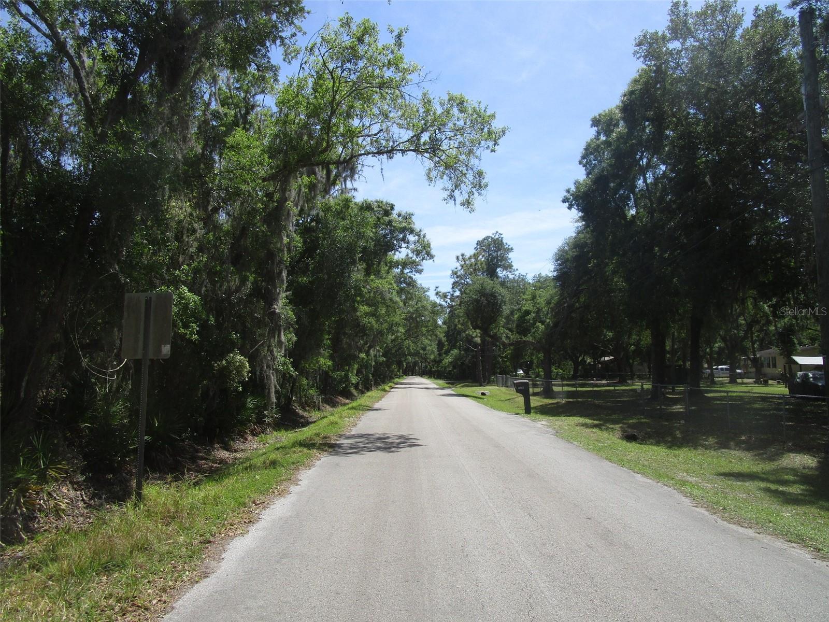
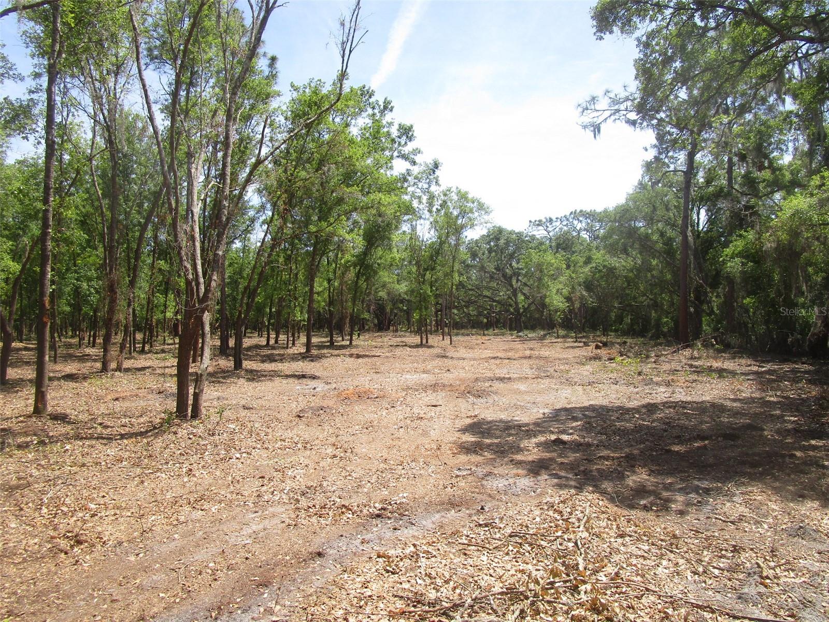
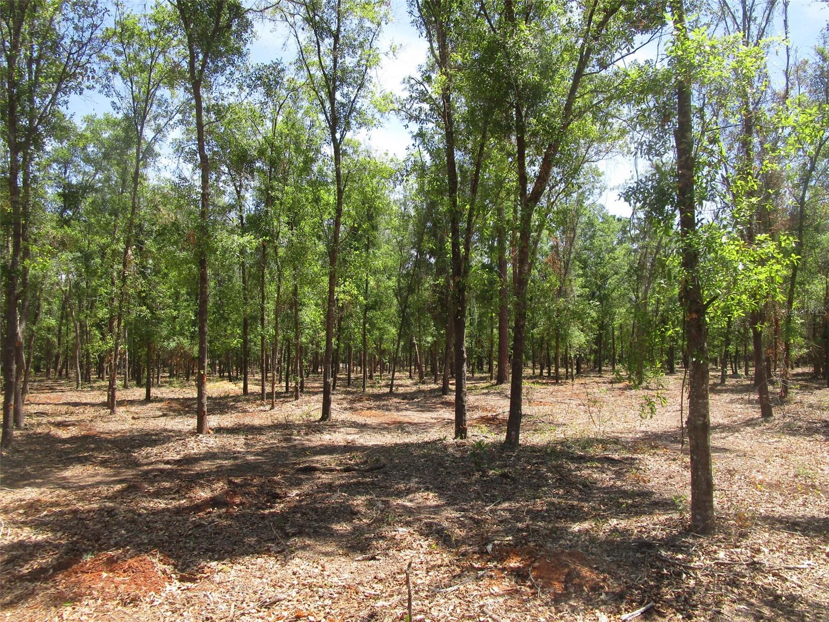







- MLS#: TB8300061 ( Residential )
- Street Address: 0 Castlewood Road Lot 3
- Viewed: 56
- Price: $838,000
- Price sqft: $234
- Waterfront: No
- Year Built: 2025
- Bldg sqft: 3578
- Bedrooms: 3
- Total Baths: 4
- Full Baths: 3
- 1/2 Baths: 1
- Garage / Parking Spaces: 2
- Days On Market: 291
- Acreage: 1.20 acres
- Additional Information
- Geolocation: 28.0201 / -82.2525
- County: HILLSBOROUGH
- City: SEFFNER
- Zipcode: 33584
- Subdivision: Oakfield Estates
- Provided by: SIGNATURE REALTY ASSOCIATES
- Contact: Yamika McGee-Kleinschmidt
- 813-689-3115

- DMCA Notice
-
DescriptionPre Construction. To be built. This beautifully wooded lot is ready to build. Home plans are customizable and all finishes can be selected to create the design of your dreams. The design team and Builder are featured on HGTV 100 Day Dream Home and this floorplan has been featured on the show! Property is close to Valrico, Brandon, Thonotosassa and Dover! Only 1 mile to Interstate 4 exit, at McIntosh Rd. Super convenient to Tampa, Orlando & Gulf Beaches! Located south of Hwy 92 on east side of Castlewood Rd, which is 1/2 mile west of McIntosh Rd and 1.5 miles east of Kingsway Rd. Model Home tour is available, call agent to schedule!
Property Location and Similar Properties
All
Similar






Features
Appliances
- Built-In Oven
- Cooktop
- Dishwasher
- Microwave
- Range
- Refrigerator
Home Owners Association Fee
- 0.00
Carport Spaces
- 0.00
Close Date
- 0000-00-00
Cooling
- Central Air
Country
- US
Covered Spaces
- 0.00
Exterior Features
- Lighting
Flooring
- Ceramic Tile
- Luxury Vinyl
- Other
Garage Spaces
- 2.00
Heating
- Central
Insurance Expense
- 0.00
Interior Features
- High Ceilings
- Open Floorplan
- Stone Counters
- Walk-In Closet(s)
Legal Description
- OAKFIELD ESTATES LOT 3
Levels
- One
Living Area
- 2366.00
Lot Features
- Level
- Oversized Lot
- Private
- Paved
Area Major
- 33584 - Seffner
Net Operating Income
- 0.00
New Construction Yes / No
- Yes
Occupant Type
- Vacant
Open Parking Spaces
- 0.00
Other Expense
- 0.00
Parcel Number
- U-30-28-21-9D3-000000-00003.0
Pets Allowed
- Cats OK
- Dogs OK
Property Condition
- Pre-Construction
Property Type
- Residential
Roof
- Shingle
Sewer
- Septic Needed
Style
- Contemporary
- Craftsman
Tax Year
- 2023
Township
- 28
Unit Number
- LOT 3
Utilities
- Electricity Available
View
- Trees/Woods
Views
- 56
Virtual Tour Url
- https://www.propertypanorama.com/instaview/stellar/TB8300061
Water Source
- Well Required
Year Built
- 2025
Zoning Code
- ASC-1
Listing Data ©2025 Pinellas/Central Pasco REALTOR® Organization
The information provided by this website is for the personal, non-commercial use of consumers and may not be used for any purpose other than to identify prospective properties consumers may be interested in purchasing.Display of MLS data is usually deemed reliable but is NOT guaranteed accurate.
Datafeed Last updated on June 23, 2025 @ 12:00 am
©2006-2025 brokerIDXsites.com - https://brokerIDXsites.com
Sign Up Now for Free!X
Call Direct: Brokerage Office: Mobile: 727.710.4938
Registration Benefits:
- New Listings & Price Reduction Updates sent directly to your email
- Create Your Own Property Search saved for your return visit.
- "Like" Listings and Create a Favorites List
* NOTICE: By creating your free profile, you authorize us to send you periodic emails about new listings that match your saved searches and related real estate information.If you provide your telephone number, you are giving us permission to call you in response to this request, even if this phone number is in the State and/or National Do Not Call Registry.
Already have an account? Login to your account.

