
- Jackie Lynn, Broker,GRI,MRP
- Acclivity Now LLC
- Signed, Sealed, Delivered...Let's Connect!
No Properties Found
- Home
- Property Search
- Search results
- 100 Bluff View Drive 405c, BELLEAIR BLUFFS, FL 33770
Property Photos
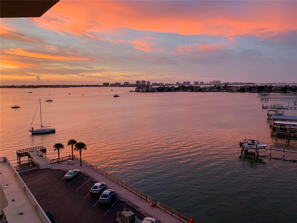

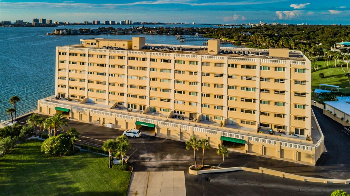
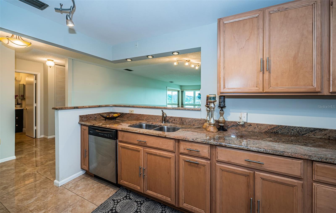
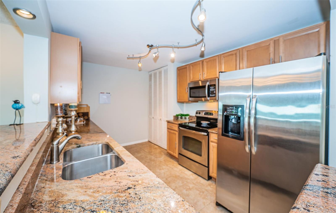
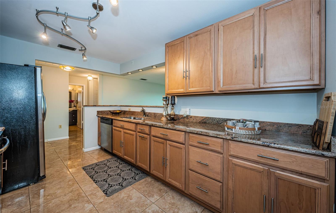
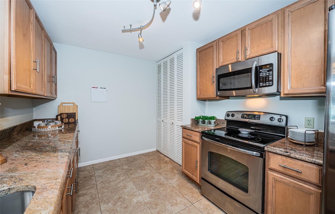
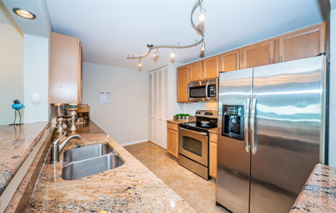
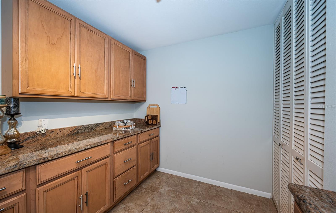
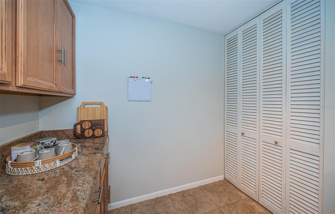
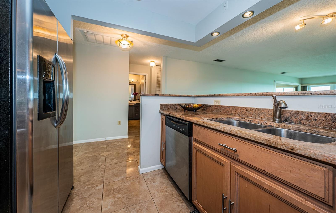
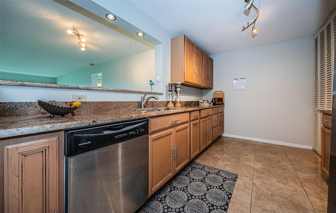
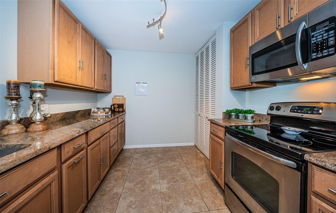
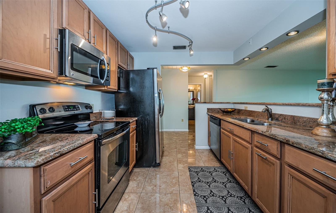
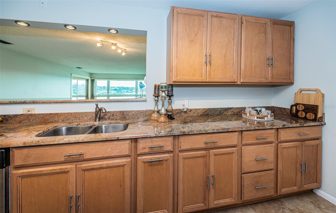
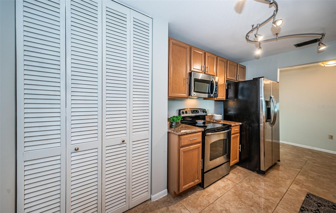
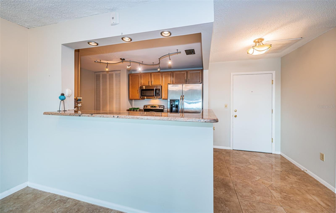
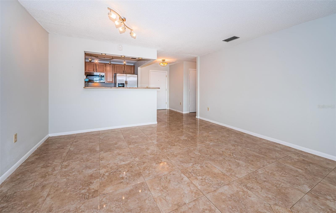
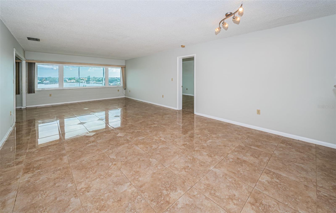
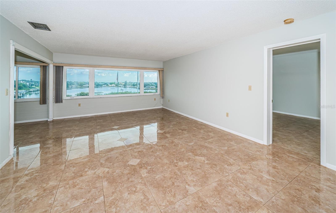
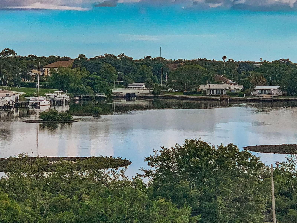
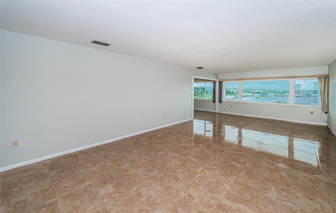
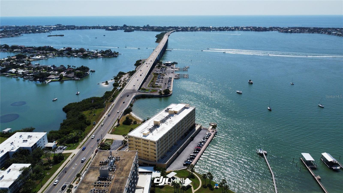
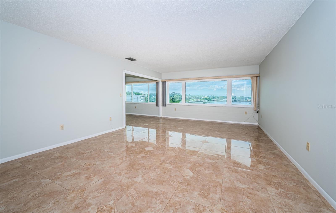
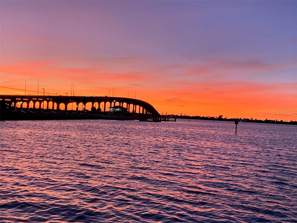
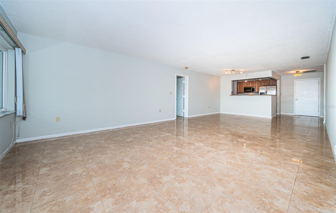
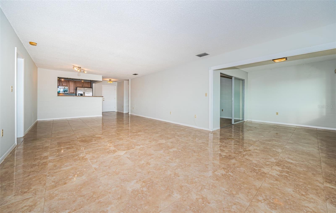
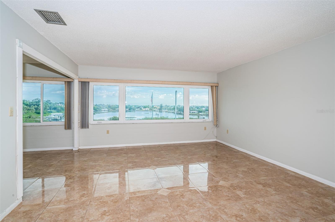
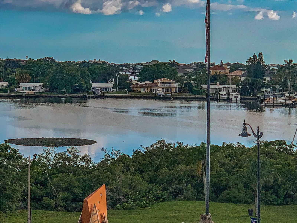
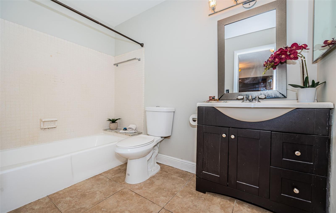
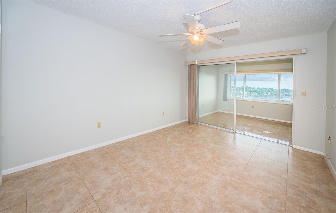
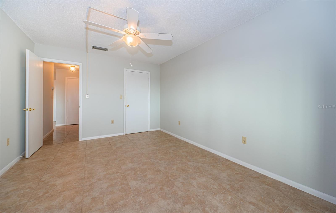
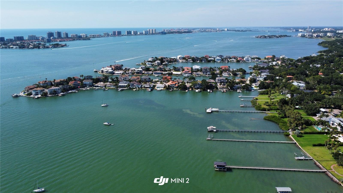
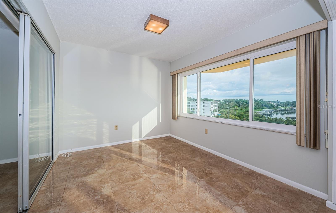
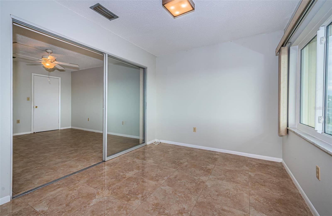
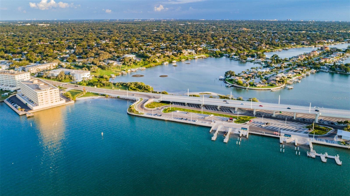
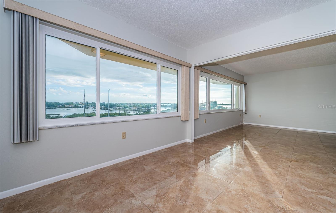
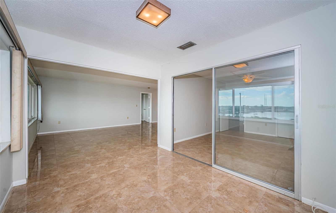
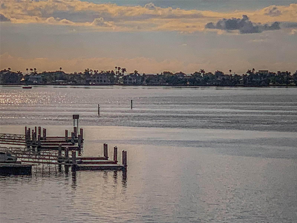
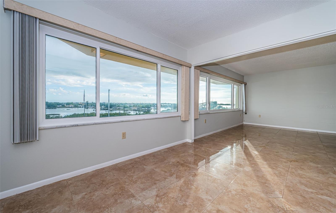
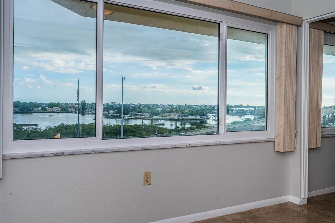
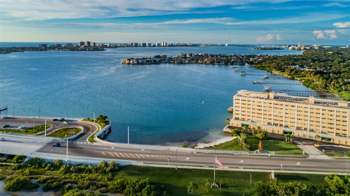
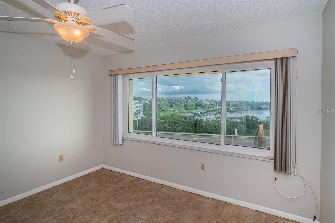
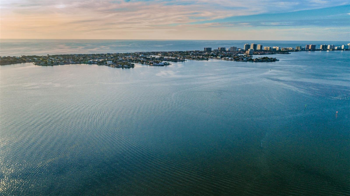
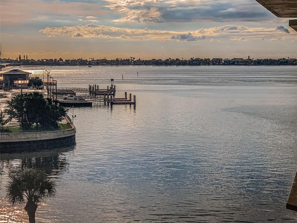
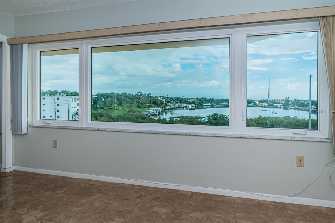
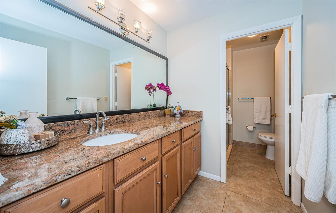
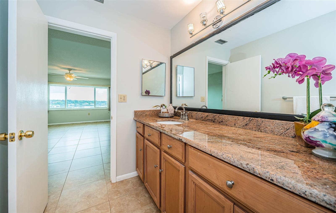
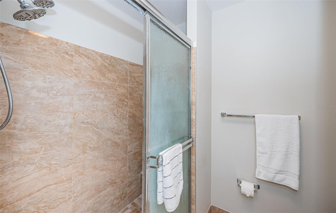
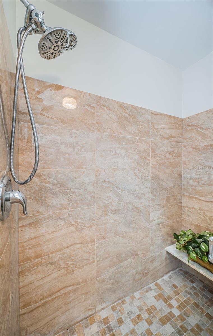
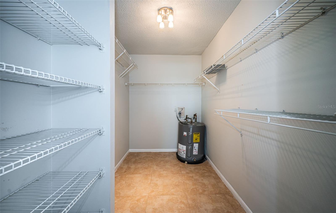
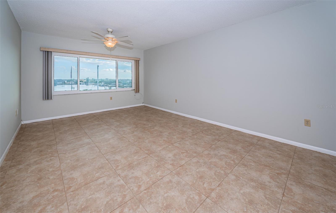
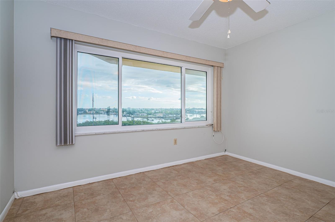
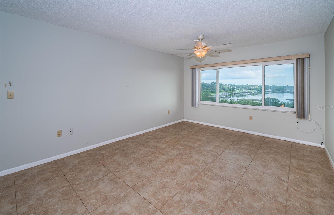
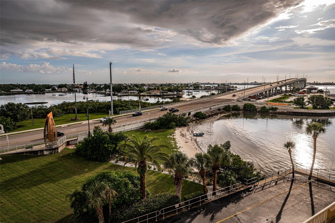
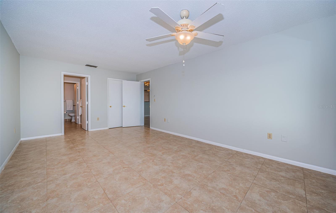
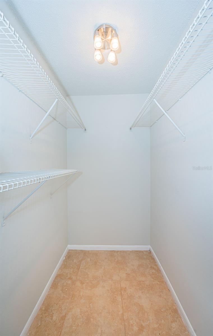
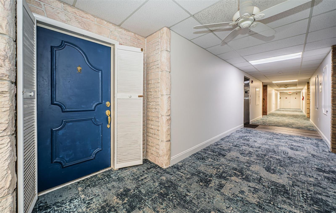
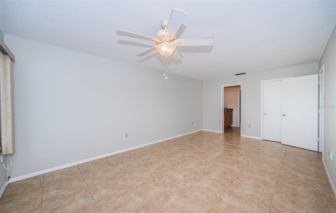
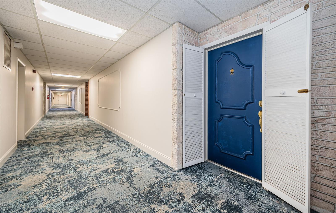
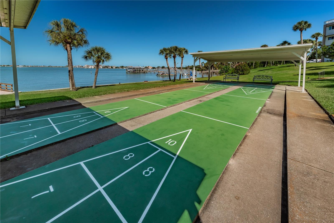
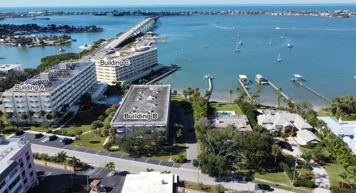
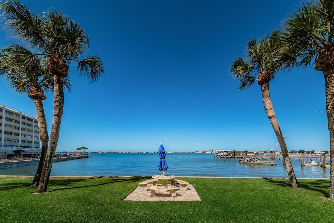
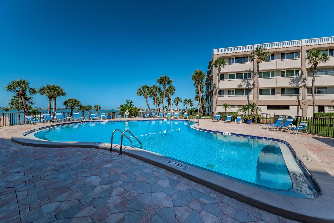
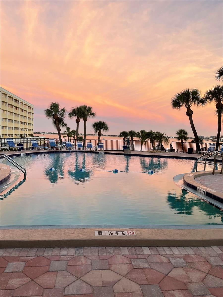
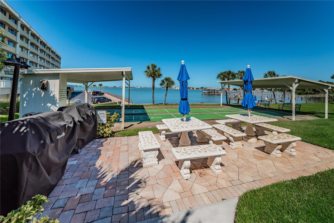
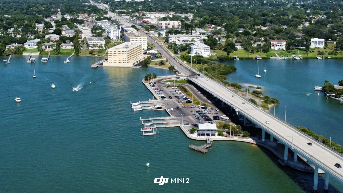
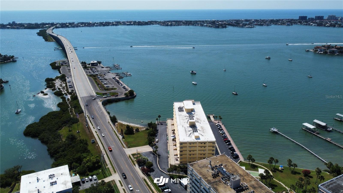
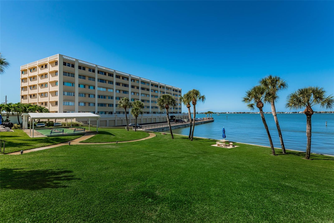
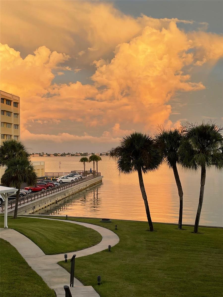
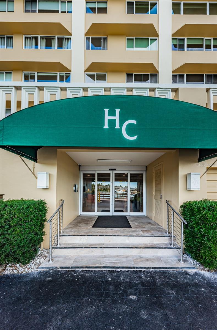
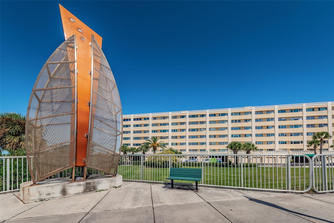
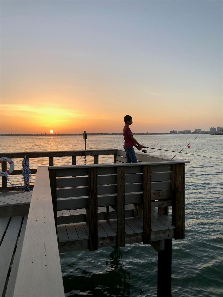
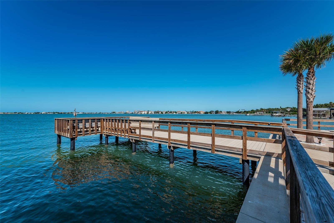
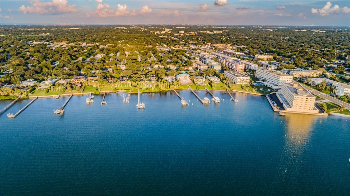
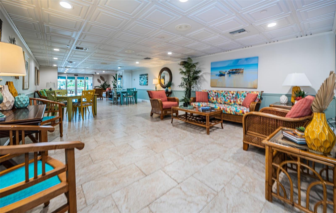
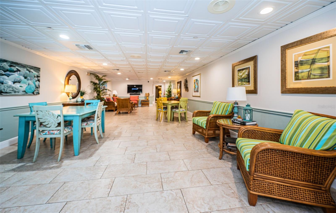
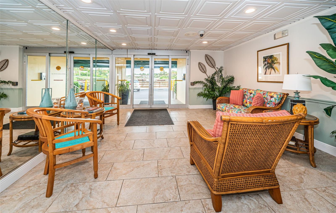
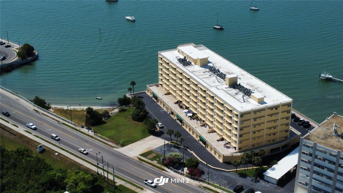
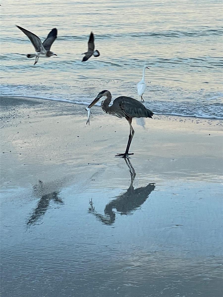
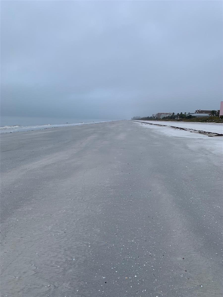
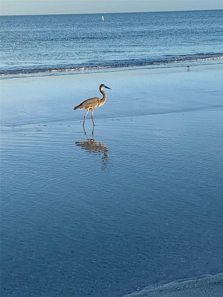



















- MLS#: U8255818 ( Residential )
- Street Address: 100 Bluff View Drive 405c
- Viewed: 59
- Price: $389,900
- Price sqft: $271
- Waterfront: Yes
- Waterfront Type: Bay/Harbor,Intracoastal Waterway
- Year Built: 1973
- Bldg sqft: 1440
- Bedrooms: 2
- Total Baths: 2
- Full Baths: 2
- Garage / Parking Spaces: 1
- Days On Market: 291
- Additional Information
- Geolocation: 27.9175 / -82.8232
- County: PINELLAS
- City: BELLEAIR BLUFFS
- Zipcode: 33770
- Subdivision: Harbour Club Condo 3
- Building: Harbour Club Condo 3
- Elementary School: Mildred Helms Elementary PN
- Middle School: Largo Middle PN
- High School: Largo High PN
- Provided by: Adams, Cameron & Co., Realtors
- Contact: Ryan Adams
- 386-445-5595

- DMCA Notice
-
DescriptionOne or more photo(s) has been virtually staged. Invest with confidence in this well maintained and constructed Condo Building, located in the highly sought after Harbour Club Ca community known for its well constructed building exceptional financial stability and good management and reasonable HOA feel. The condo itself is move in ready and features new hurricane rated impact windows, providing added storm protection and peace of mind. This spacious 2 bedroom, 2 bath unit includes a bonus room perfect for a home office or den. Enjoy uninterrupted views of the Intracoastal and Clearwater Bay from every room. Inside, the home features a bright, open layout with updated kitchen and bathrooms, solid cabinetry, granite countertops, and easy care tile flooring. Additional Community features include underbuilding assigned parking, a private storage closet, and access to excellent amenities: a heated pool, fishing dock, BBQ area, and shuffleboard courts. Located in a walkable, desirable neighborhood, this property is just minutes from beaches, shops, and restaurants. With no age restrictions. its ideal as a full time home, vacation retreat, or investment. All of this in a million dollar waterfront neighborhoodat a fraction of the cost This updated condo in Harbour Club C offers lasting value, thanks to its strong financials, excellent on site management, and a long list of recent MAJOR building upgrades including a new roof, fresh exterior paint, new water pipes , hallway carpets, and many other building improvements big and small. Both the Milestone Inspection and Reserve Study are complete, and the HOA is fully funded for 2025with HOA fees that remain reasonable due to responsible financial planning.. Thoughtfully priced to allow room for your personal updates if that's your desirewhile the unbeatable location and stunning views speak for themselves. Come see it in person and imagine the possibilities!"
Property Location and Similar Properties
All
Similar






Features
Waterfront Description
- Bay/Harbor
- Intracoastal Waterway
Appliances
- Dishwasher
- Microwave
- Range
- Refrigerator
Association Amenities
- Other
- Pool
Home Owners Association Fee
- 595.00
Home Owners Association Fee Includes
- Insurance
- Maintenance Grounds
- Pest Control
- Trash
Association Name
- Not Assigned
Carport Spaces
- 0.00
Close Date
- 2020-06-30
Cooling
- Central Air
Country
- US
Covered Spaces
- 0.00
Exterior Features
- Balcony
Flooring
- Carpet
- Tile
Garage Spaces
- 1.00
Heating
- Space Heater
Insurance Expense
- 0.00
Interior Features
- Ceiling Fans(s)
Legal Description
- UNIT 15 BUILDING 3 BARRIER ISLAND CONDOMINIUM PER OR 4293 PG 1397 PER OR 4801 PG 3445 PER OR 6830 PG 2526 PER OR 6837 PG 0770
Levels
- Multi/Split
Living Area
- 1329.00
Lot Features
- Interior Lot
- Irregular Lot
Area Major
- 32176 - Ormond Beach
Net Operating Income
- 0.00
Occupant Type
- Owner
Open Parking Spaces
- 0.00
Other Expense
- 0.00
Parcel Number
- 3221-30-01-0150
Possession
- Close of Escrow
Property Type
- Residential
Roof
- Metal
Tax Year
- 2019
Unit Number
- 15
Utilities
- Sewer Connected
- Water Connected
Views
- 59
Virtual Tour Url
- tour.usamls.net/3000-Ocean-Shore-Blvd-Ormond-Beach-FL-32176--255818/unbranded
Year Built
- 2001
Zoning Code
- OUT/CNTY
Listing Data ©2025 Pinellas/Central Pasco REALTOR® Organization
The information provided by this website is for the personal, non-commercial use of consumers and may not be used for any purpose other than to identify prospective properties consumers may be interested in purchasing.Display of MLS data is usually deemed reliable but is NOT guaranteed accurate.
Datafeed Last updated on June 23, 2025 @ 12:00 am
©2006-2025 brokerIDXsites.com - https://brokerIDXsites.com
Sign Up Now for Free!X
Call Direct: Brokerage Office: Mobile: 727.710.4938
Registration Benefits:
- New Listings & Price Reduction Updates sent directly to your email
- Create Your Own Property Search saved for your return visit.
- "Like" Listings and Create a Favorites List
* NOTICE: By creating your free profile, you authorize us to send you periodic emails about new listings that match your saved searches and related real estate information.If you provide your telephone number, you are giving us permission to call you in response to this request, even if this phone number is in the State and/or National Do Not Call Registry.
Already have an account? Login to your account.

