
- Jackie Lynn, Broker,GRI,MRP
- Acclivity Now LLC
- Signed, Sealed, Delivered...Let's Connect!
No Properties Found
- Home
- Property Search
- Search results
- 14515 Corkwood Drive, TAMPA, FL 33626
Property Photos
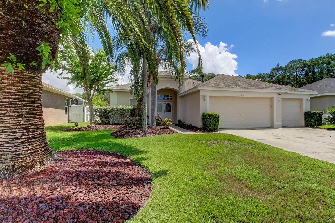

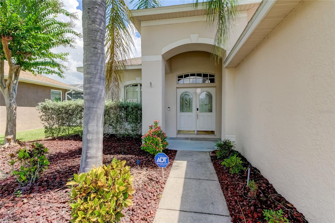
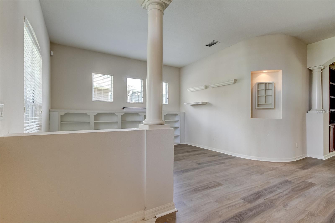
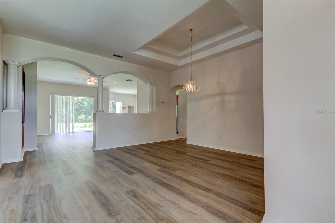
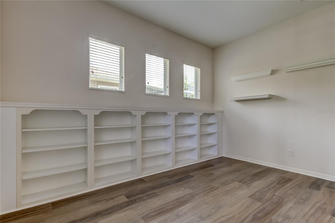
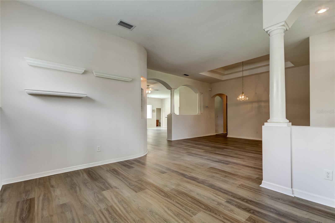
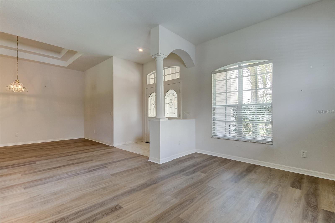
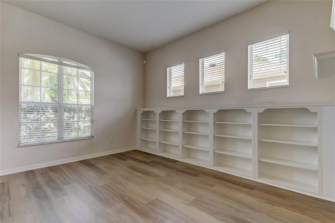
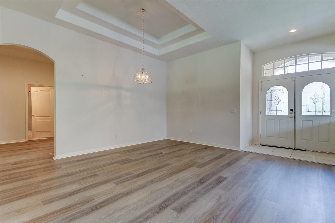
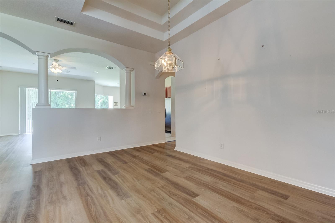
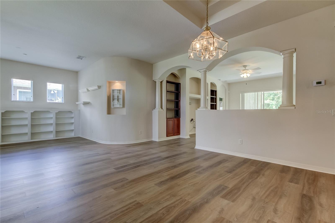
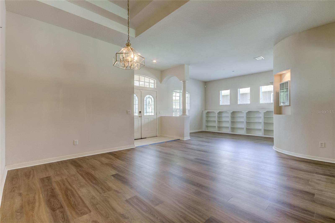
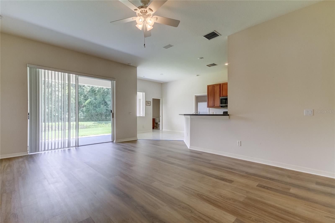
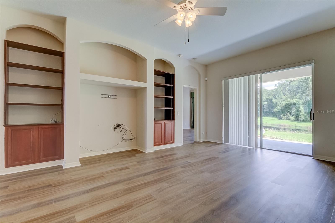
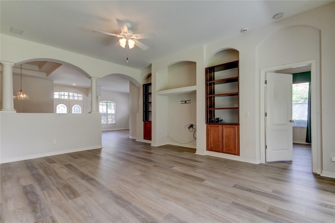
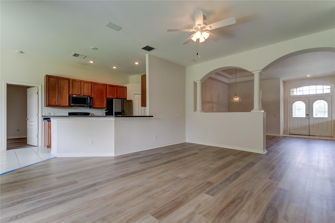
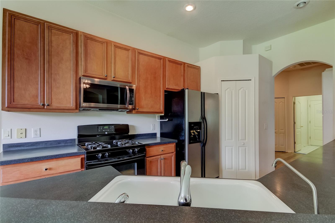
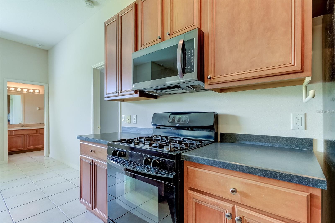
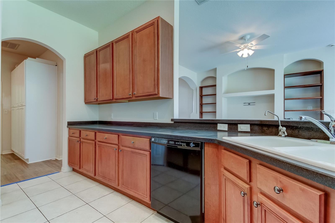
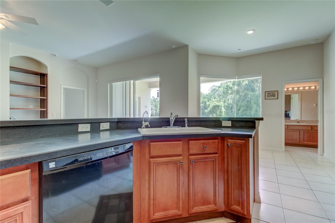
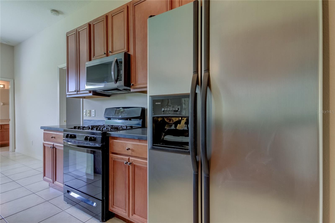
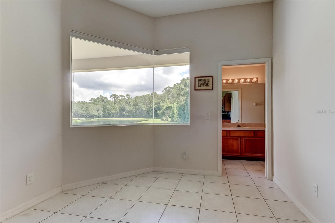
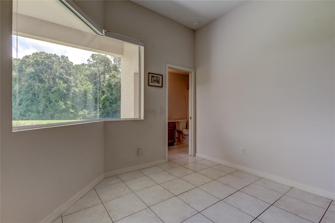
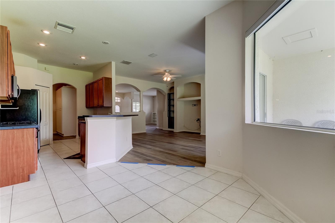
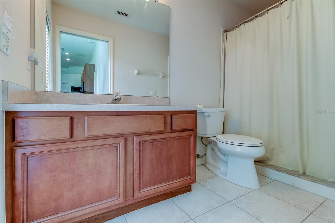
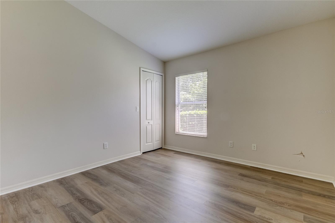
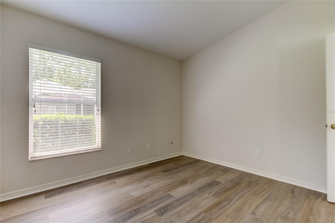
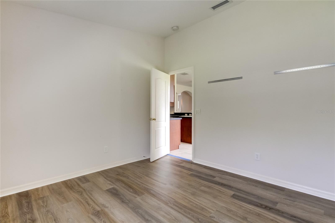
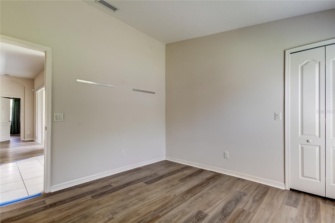
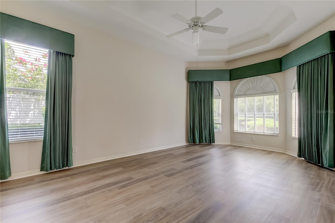
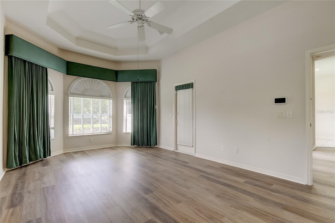
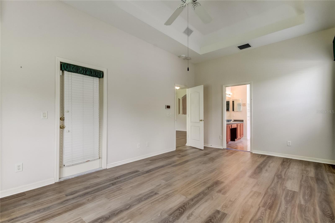
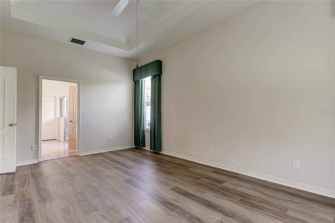
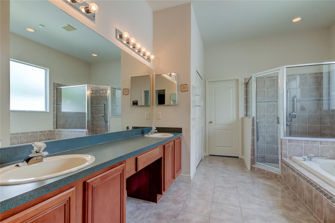
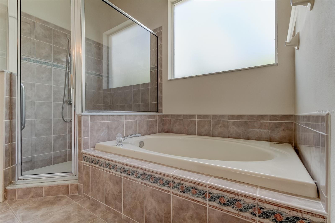
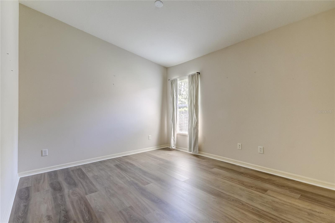
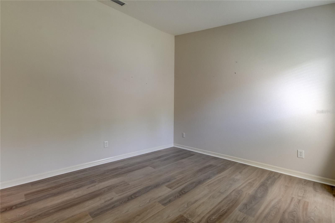
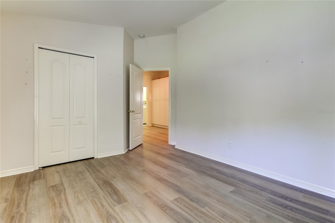
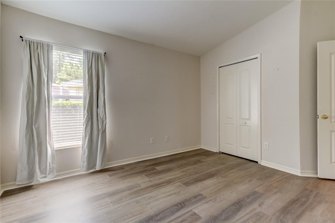
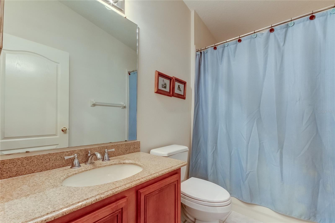
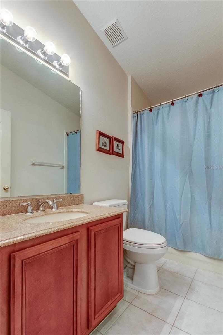
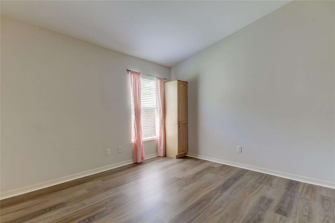
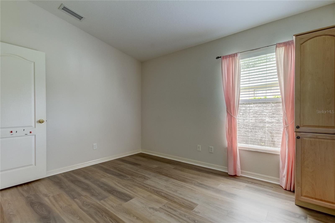
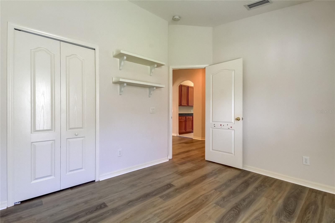
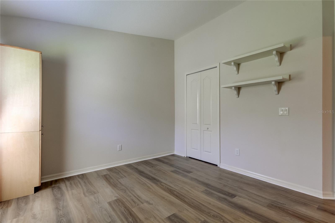
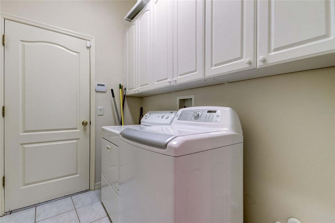
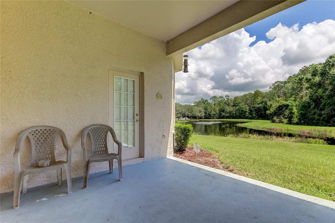
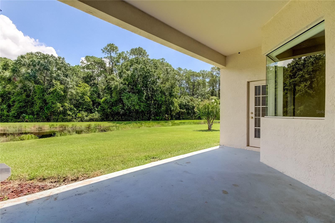
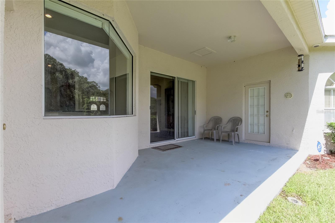
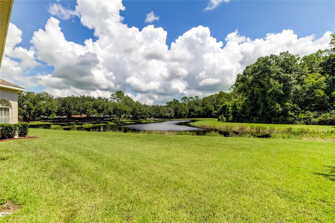
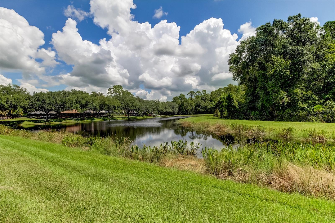
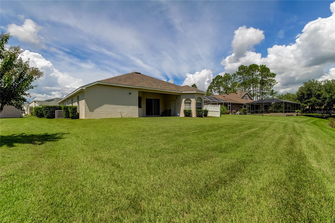
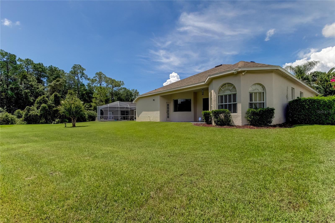
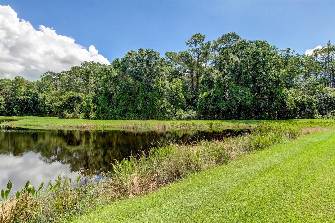
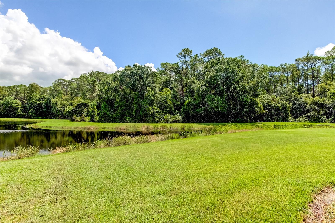
- MLS#: U8255597 ( Land )
- Street Address: 14515 Corkwood Drive
- Viewed: 18
- Price: $600,000
- Price sqft: $184
- Waterfront: No
- Year Built: 1999
- Bldg sqft: 3263
- Bedrooms: 4
- Total Baths: 3
- Full Baths: 3
- Days On Market: 120
- Additional Information
- Geolocation: 28.0801 / -82.6409
- County: HILLSBOROUGH
- City: TAMPA
- Zipcode: 33626
- Subdivision: Westwood Lakes Ph 2a Un 1
- Elementary School: Bryant HB
- Middle School: Farnell HB
- High School: Sickles HB
- Provided by: RE/MAX SELECT PROFESSIONALS
- Contact: PAMELA CAPELA (DR)
- 386-283-4966

- DMCA Notice
-
DescriptionWelcome to Westwood Lakes, nestled in the highly sought after 33626 zip code. This picturesque, park like community offers a tranquil setting for this beautifully designed home. Upon entering, you'll be greeted by brand new luxury vinyl plank flooring throughout, an elegant formal living room with built in bookshelves on one side and a large formal dining room with tray ceiling on the other. The spacious family room flows seamlessly into the kitchen, which features an eat in dining area, creating the perfect space for gatherings. The expansive master suite boasts tray ceilings, abundant natural light, and direct access to the back patio, offering serene views of the pond. The en suite bathroom is equally impressive, providing a luxurious retreat with a garden soaking tub, stand up shower, large walk in closet and double sink. This home has a desirable split floor plan, three additional bedrooms are located on the opposite side of the home, ensuring privacy and comfort. Completing the home is a 3 car garage, providing ample storage and convenience. Enjoy the peaceful outdoor living space with stunning pond views, perfect for relaxation. This home is ideally located near top rated schools, a variety of dining options, and an array of shopping destinations. Come tour it today!
Property Location and Similar Properties
All
Similar
Features
Home Owners Association Fee
- 0.00
Carport Spaces
- 0.00
Close Date
- 2020-05-21
Country
- US
Covered Spaces
- 0.00
Current Use
- Other
Garage Spaces
- 0.00
Insurance Expense
- 0.00
Legal Description
- PARCEL 57 OF ATLANTA BEACH SUBD ELY 50' OF WLY 100' OF BLK 7 LTS 1-2
- OR 372 PG 153 OR 1236/1946 OR 2190/840
Living Area
- 0.00
Lot Features
- Interior Lot
- Other
Area Major
- 32136 - Flagler Beach
Net Operating Income
- 0.00
Open Parking Spaces
- 0.00
Other Expense
- 0.00
Parcel Number
- 19-12-32-0150-00070-0014
Possession
- Close of Escrow
Property Type
- Land
Road Frontage Type
- City Street
Sewer
- Public Sewer
Tax Year
- 2018
Utilities
- Cable Available
- Sewer Available
- Water Available
Views
- 18
Virtual Tour Url
- tour.usamls.net/238-26th-St-S-Flagler-Beach-FL-32136/unbranded
Water Source
- Public
Zoning Code
- MLW-SHED SINGLE FAMILY
Listing Data ©2025 Pinellas/Central Pasco REALTOR® Organization
The information provided by this website is for the personal, non-commercial use of consumers and may not be used for any purpose other than to identify prospective properties consumers may be interested in purchasing.Display of MLS data is usually deemed reliable but is NOT guaranteed accurate.
Datafeed Last updated on January 4, 2025 @ 12:00 am
©2006-2025 brokerIDXsites.com - https://brokerIDXsites.com
Sign Up Now for Free!X
Call Direct: Brokerage Office: Mobile: 727.710.4938
Registration Benefits:
- New Listings & Price Reduction Updates sent directly to your email
- Create Your Own Property Search saved for your return visit.
- "Like" Listings and Create a Favorites List
* NOTICE: By creating your free profile, you authorize us to send you periodic emails about new listings that match your saved searches and related real estate information.If you provide your telephone number, you are giving us permission to call you in response to this request, even if this phone number is in the State and/or National Do Not Call Registry.
Already have an account? Login to your account.

