
- Jackie Lynn, Broker,GRI,MRP
- Acclivity Now LLC
- Signed, Sealed, Delivered...Let's Connect!
No Properties Found
- Home
- Property Search
- Search results
- 54 Pelican Place, BELLEAIR, FL 33756
Property Photos
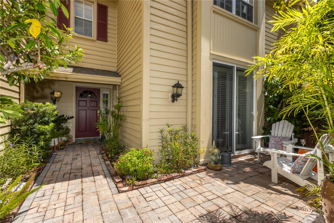

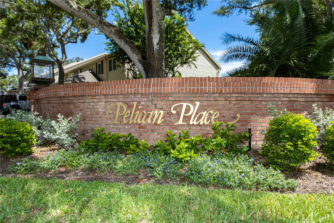
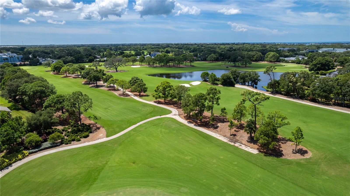
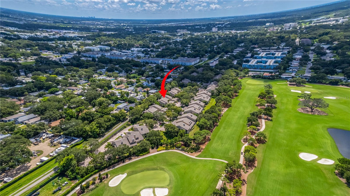
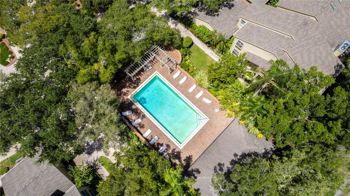
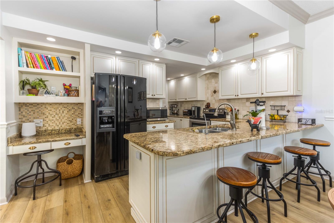
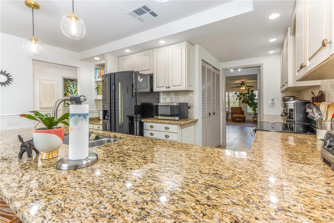
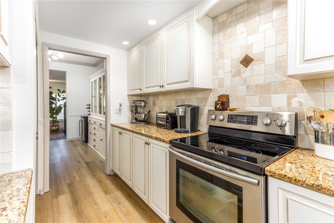
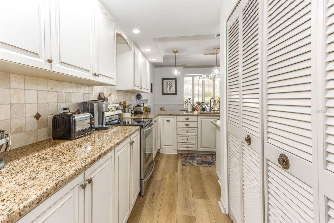
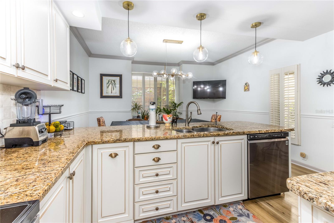
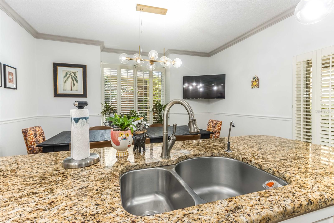
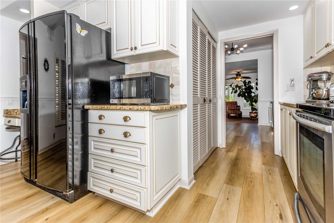
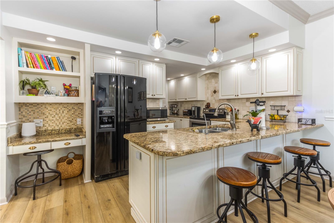
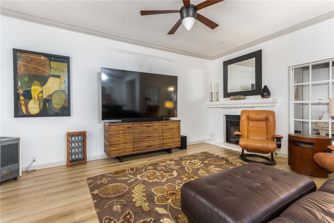
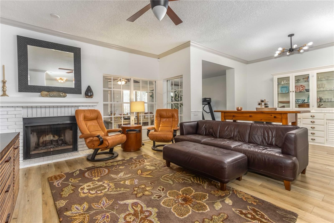
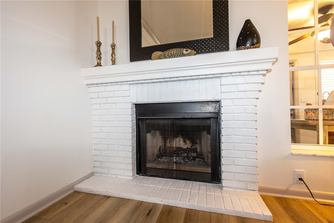
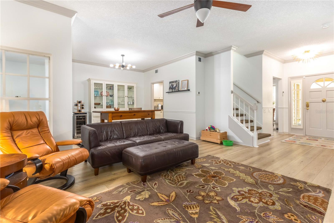
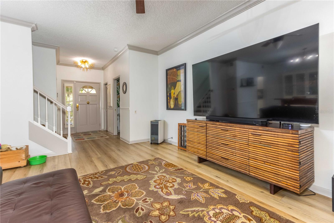
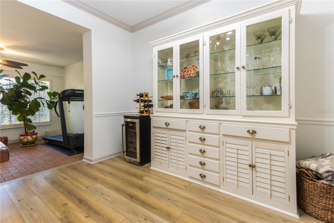
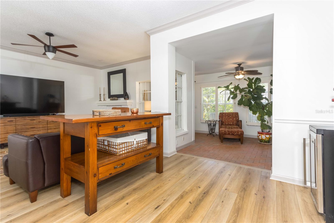
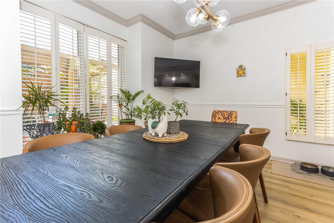
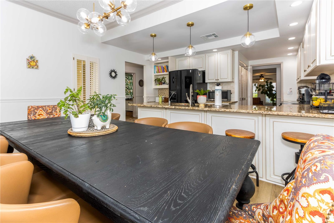
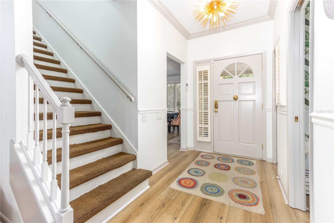
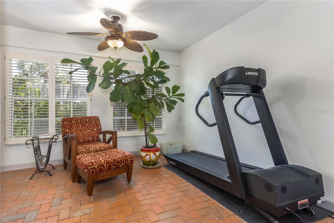
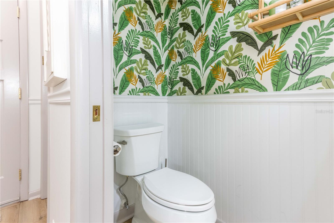
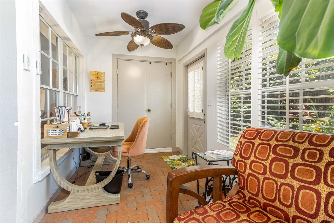
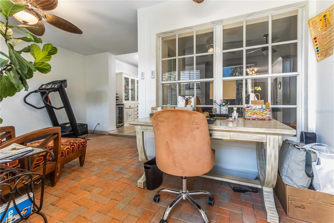
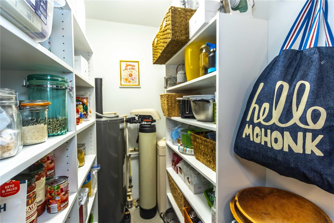
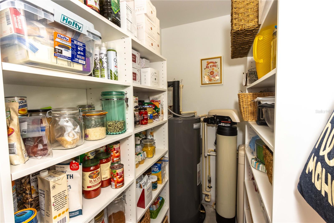
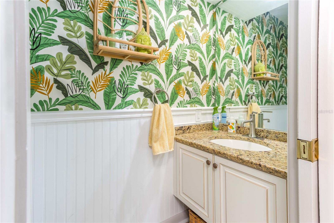
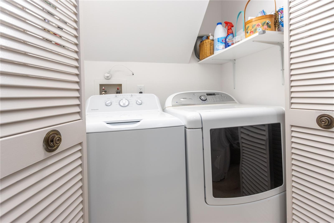
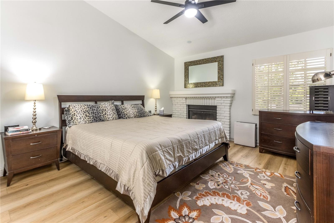
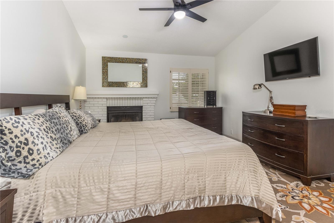
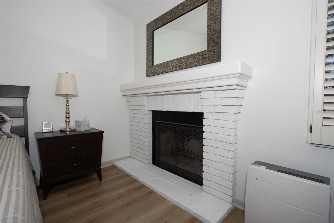
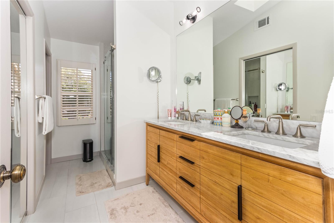
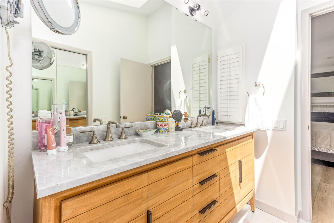
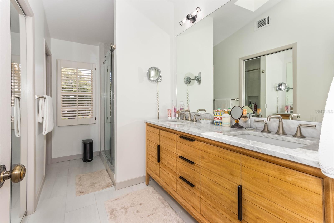
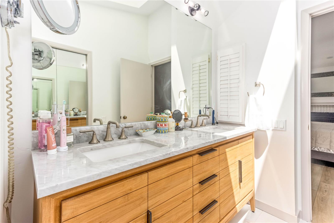
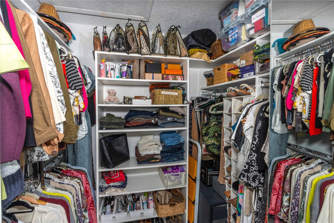
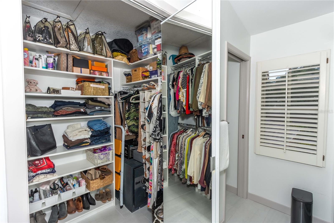
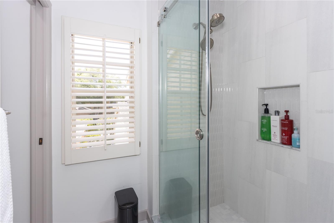
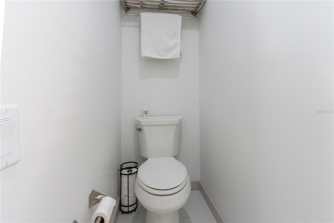
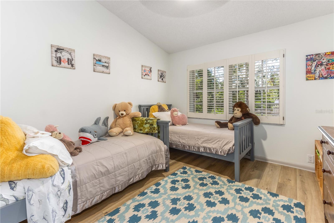
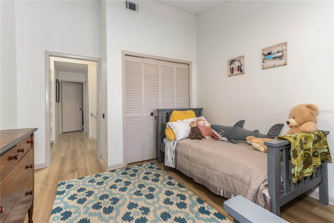
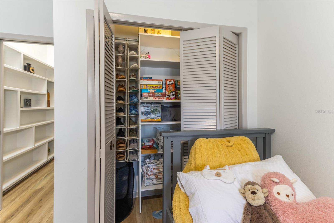
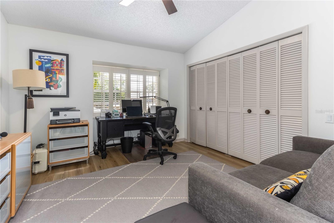
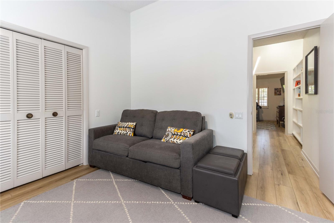
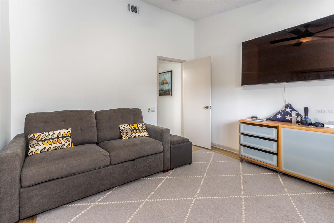
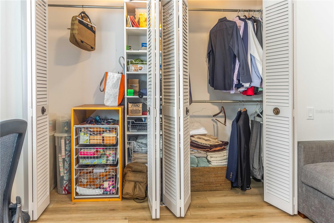
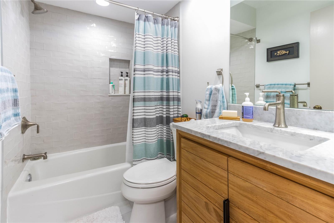
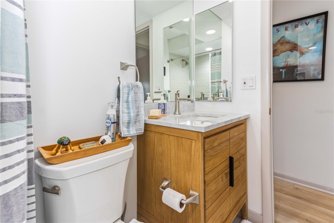
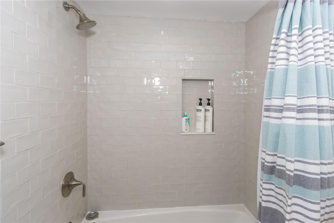
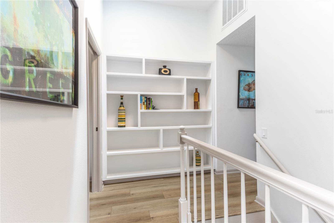
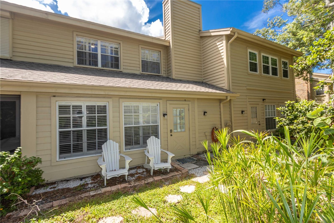
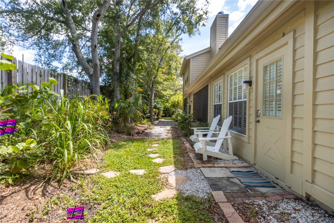
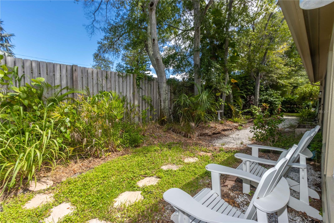
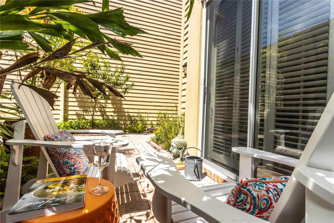
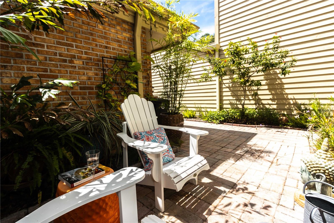
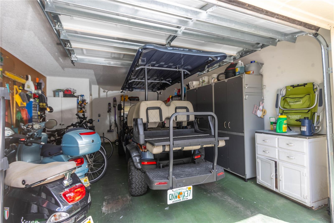
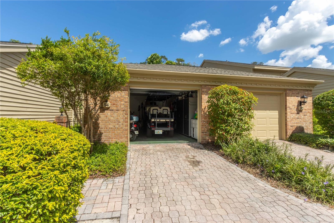
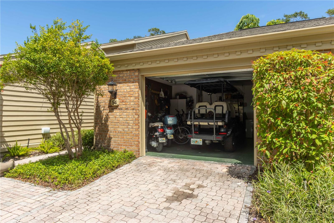
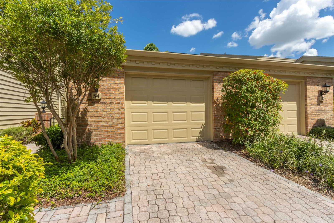
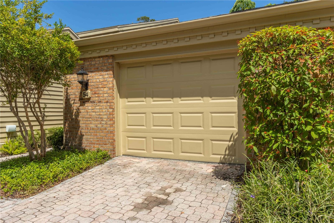
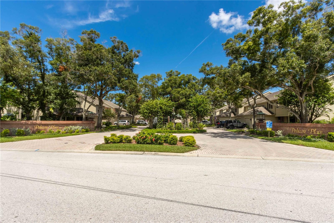
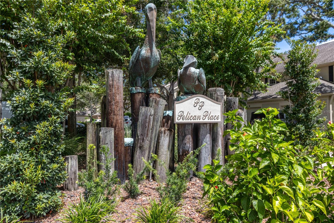
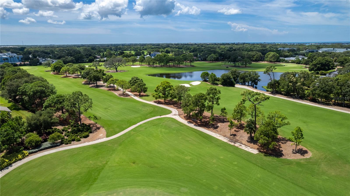
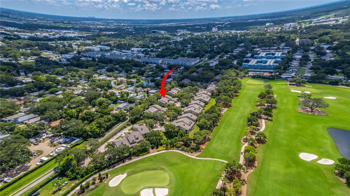
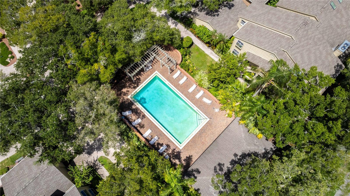
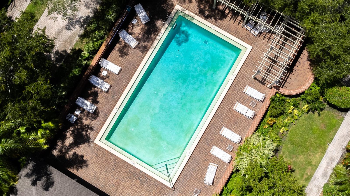
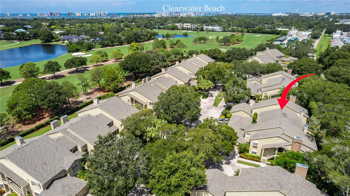
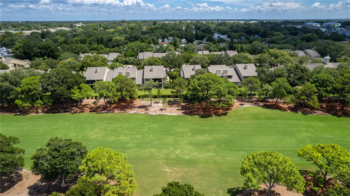
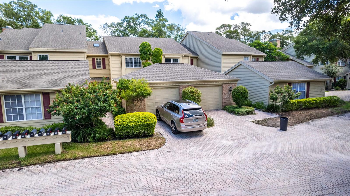
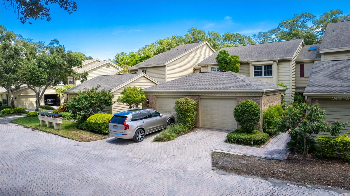
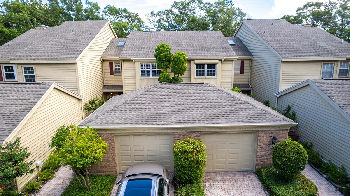
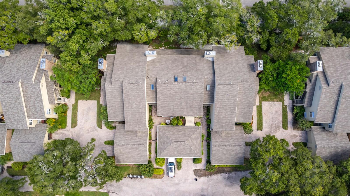
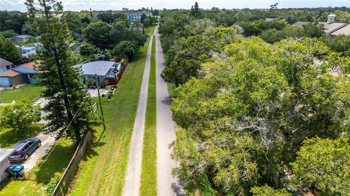
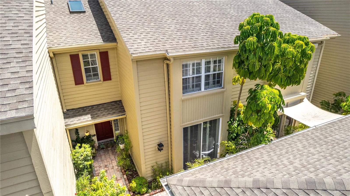
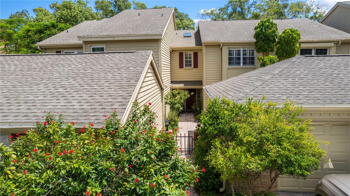
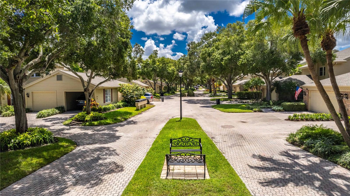
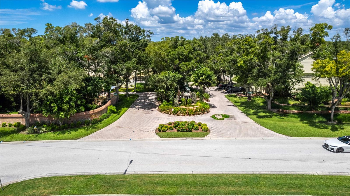
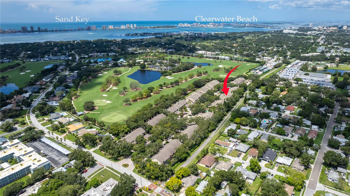
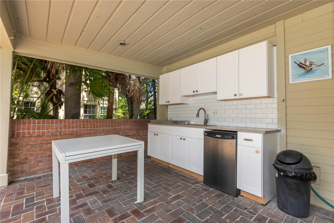
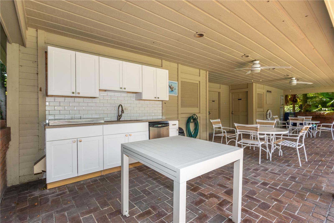
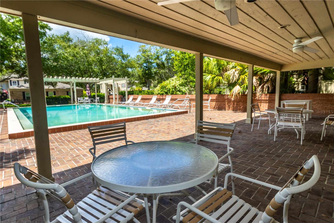
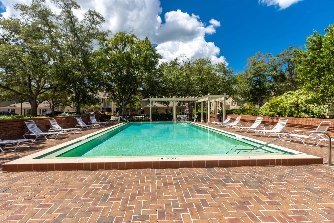
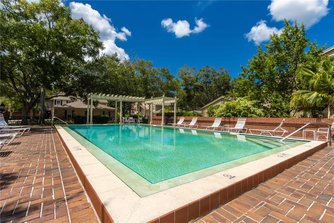
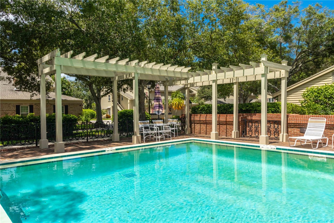
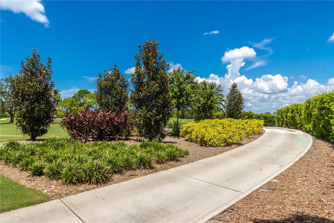
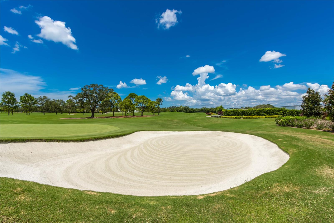
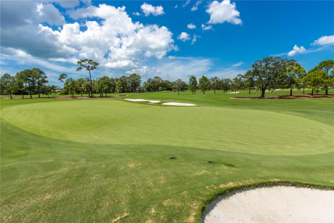
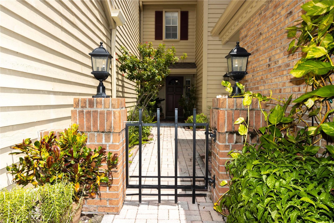
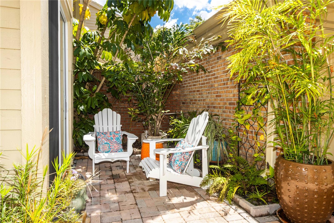
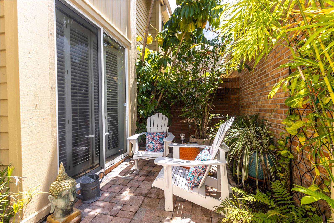
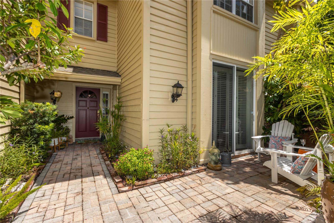
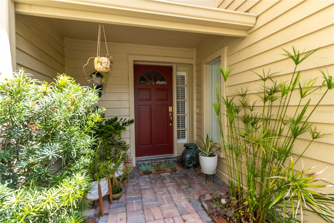
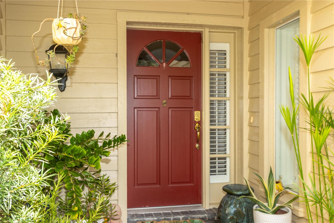
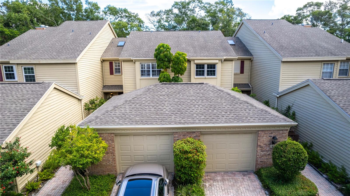
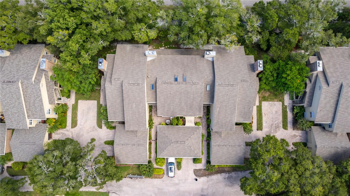
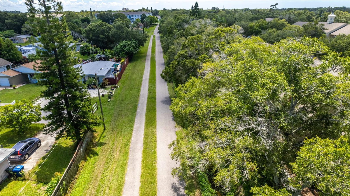
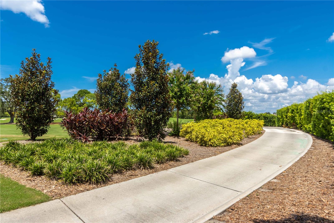
- MLS#: U8255556 ( Residential )
- Street Address: 54 Pelican Place
- Viewed: 13
- Price: $699,000
- Price sqft: $335
- Waterfront: No
- Year Built: 1986
- Bldg sqft: 2086
- Bedrooms: 3
- Total Baths: 3
- Full Baths: 2
- 1/2 Baths: 1
- Garage / Parking Spaces: 1
- Days On Market: 129
- Additional Information
- Geolocation: 27.9301 / -82.8009
- County: PINELLAS
- City: BELLEAIR
- Zipcode: 33756
- Subdivision: Pelican Place North
- Provided by: REALTY CONCEPTS OF PINELLAS
- Contact: Fran Bartlett
- 727-804-5104

- DMCA Notice
-
DescriptionREADY FOR IMMEDIATE OCCUPANCY HIGH AND DRY NOT IN A FLOOD ZONE Pelican Place NORTH luxury townhomes are exclusively nestled along the Pelican Golf Course where neighbors often gather to watch the TPC. This neighborhood has its own private pool and easy access to the Pinellas Trail for biking or running. Only a few minutes to Clearwater, Belleair Beach or the Clearwater Marina. Life doesnt get much better than living in a golf course community. Drive into this private complex passing lovely landscape via a brick paved road. With plenty of guest parking throughout and a community pool. The home has a large private garage. The entry is through a large private courtyard via its lovely rod iron gate. This townhome boasts 3 Bedrooms and 2 baths and an expansive and open downstairs. A lovely entry takes you into a large living room with a wood burning fireplace, perfect for those rare chilly nights. The large kitchen is perfect for cooking and entertaining family and friends. The flex space adjoining the kitchen can be used for dining or as a family room. The three bedrooms upstairs are a split floor plan and the owners suite has its own fireplace. All bedrooms have updated closet systems while the master has a huge walk in closet. There is plenty of built in storage and shelving and even a large storage room off the enclosed lanai. The bathrooms were remodeled with all high end fixtures and the flooring was upgraded and replaced. There is a nice backyard area which is maintained by the association. This home was remodeled with high end updates throughout. There is nothing left to be done but move in and enjoy the home. This home truly feels like you are living in a single family home without the headaches of maintenance. Leaving the owners plenty of time to enjoy award winning country clubs, golf courses, biking, swimming, boating and award winning beaches.
Property Location and Similar Properties
All
Similar
Features
Appliances
- Dishwasher
- Disposal
- Dryer
- Electric Water Heater
- Microwave
- Range
- Refrigerator
- Washer
Association Amenities
- Cable TV
- Maintenance
Home Owners Association Fee
- 0.00
Home Owners Association Fee Includes
- Cable TV
- Common Area Taxes
- Pool
- Escrow Reserves Fund
- Insurance
- Maintenance Structure
- Maintenance Grounds
- Maintenance
- Management
- Private Road
- Sewer
- Trash
- Water
Association Name
- Baron Property Management
Carport Spaces
- 0.00
Close Date
- 0000-00-00
Cooling
- Central Air
Country
- US
Covered Spaces
- 0.00
Exterior Features
- Courtyard
- French Doors
- Lighting
Flooring
- Luxury Vinyl
Garage Spaces
- 1.00
Heating
- Electric
Insurance Expense
- 0.00
Interior Features
- Ceiling Fans(s)
- Living Room/Dining Room Combo
- Solid Surface Counters
- Solid Wood Cabinets
Legal Description
- PELICAN PLACE NORTH CONDO PHASE V BLDG 5
- PINEHURST UNIT 502
Levels
- Two
Living Area
- 2086.00
Area Major
- 33756 - Clearwater/Belleair
Net Operating Income
- 0.00
Occupant Type
- Owner
Open Parking Spaces
- 0.00
Other Expense
- 0.00
Parcel Number
- 28-29-15-68284-000-5020
Pets Allowed
- Yes
Pool Features
- Gunite
Possession
- Close of Escrow
Property Type
- Residential
Roof
- Built-Up
Sewer
- Public Sewer
Style
- Colonial
Tax Year
- 2023
Township
- 29
Utilities
- Cable Available
- Cable Connected
- Electricity Connected
- Public
- Sewer Connected
- Street Lights
Views
- 13
Virtual Tour Url
- https://www.propertypanorama.com/instaview/stellar/U8255556
Water Source
- Public
Year Built
- 1986
Listing Data ©2025 Pinellas/Central Pasco REALTOR® Organization
The information provided by this website is for the personal, non-commercial use of consumers and may not be used for any purpose other than to identify prospective properties consumers may be interested in purchasing.Display of MLS data is usually deemed reliable but is NOT guaranteed accurate.
Datafeed Last updated on January 6, 2025 @ 12:00 am
©2006-2025 brokerIDXsites.com - https://brokerIDXsites.com
Sign Up Now for Free!X
Call Direct: Brokerage Office: Mobile: 727.710.4938
Registration Benefits:
- New Listings & Price Reduction Updates sent directly to your email
- Create Your Own Property Search saved for your return visit.
- "Like" Listings and Create a Favorites List
* NOTICE: By creating your free profile, you authorize us to send you periodic emails about new listings that match your saved searches and related real estate information.If you provide your telephone number, you are giving us permission to call you in response to this request, even if this phone number is in the State and/or National Do Not Call Registry.
Already have an account? Login to your account.

