
- Jackie Lynn, Broker,GRI,MRP
- Acclivity Now LLC
- Signed, Sealed, Delivered...Let's Connect!
Featured Listing

12976 98th Street
- Home
- Property Search
- Search results
- 8502 Tiara Park Way, TAMPA, FL 33635
Property Photos
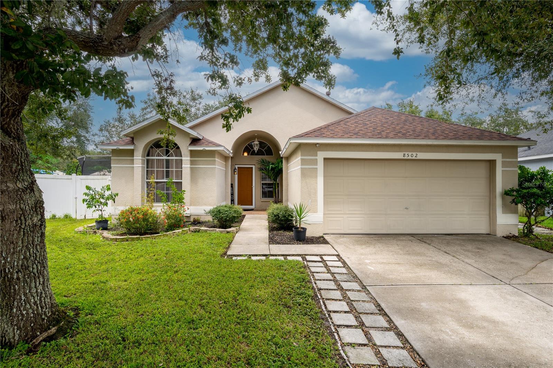

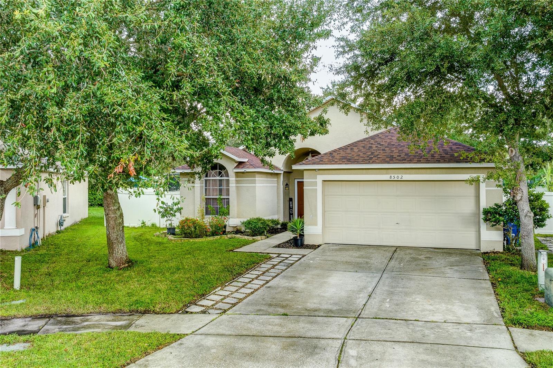

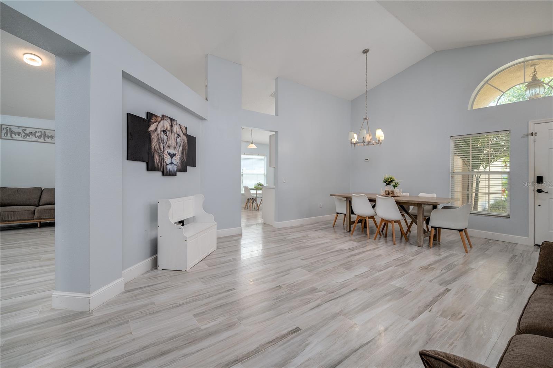
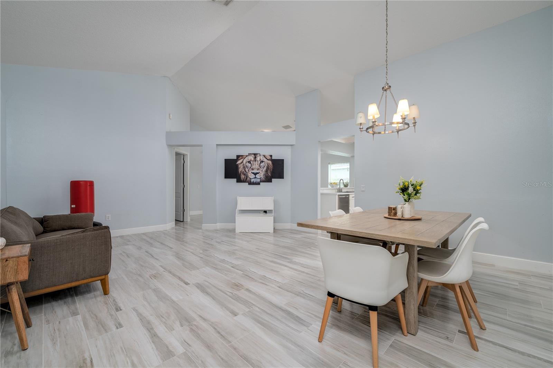


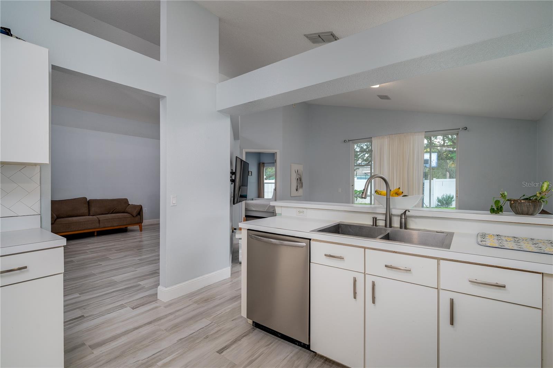
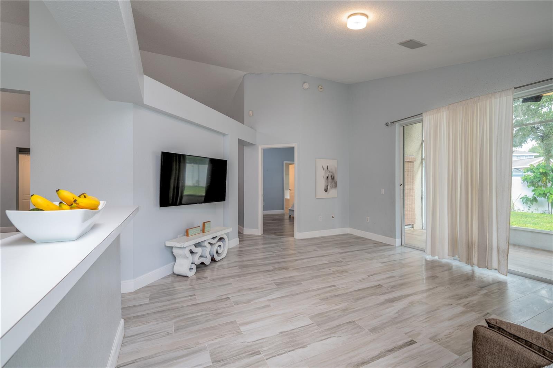


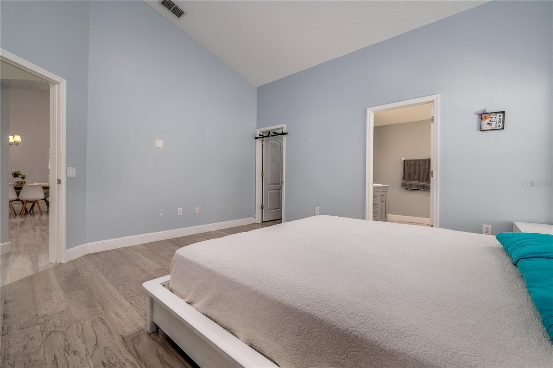
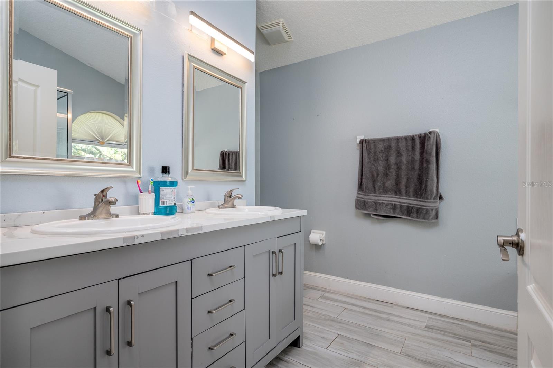
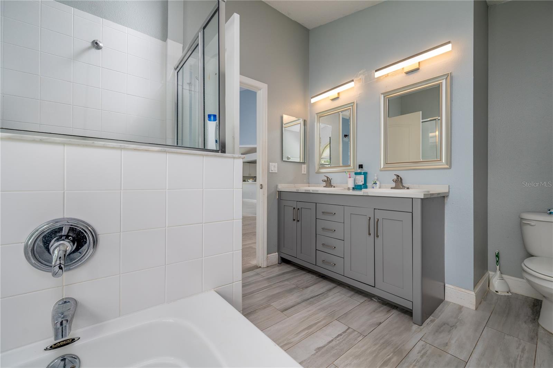
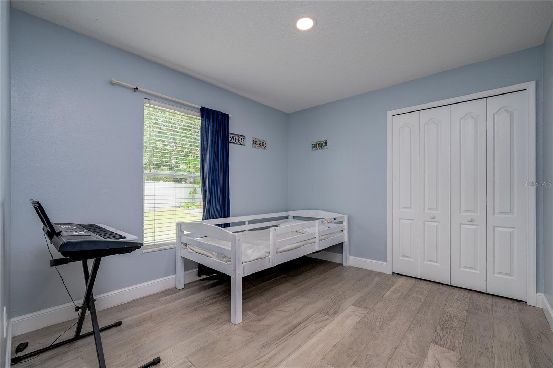

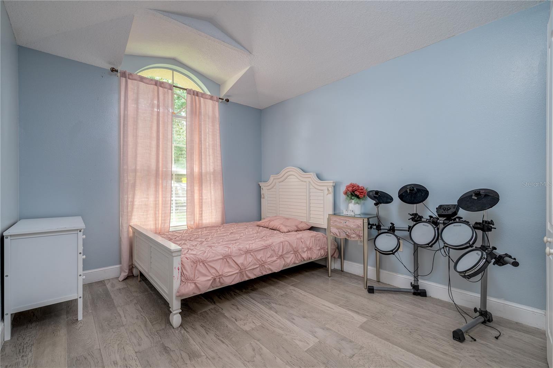
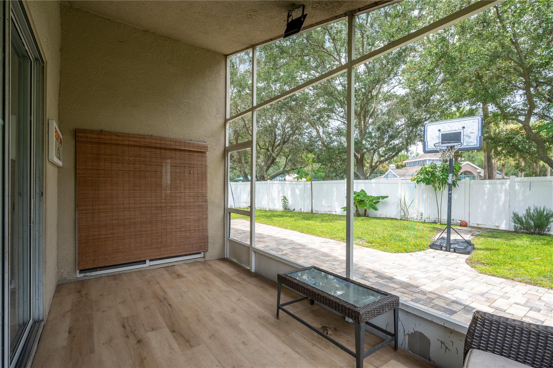
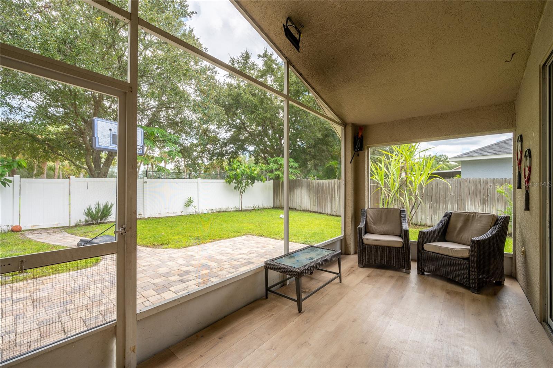


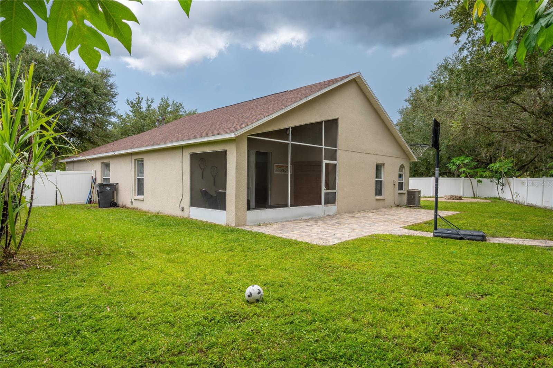

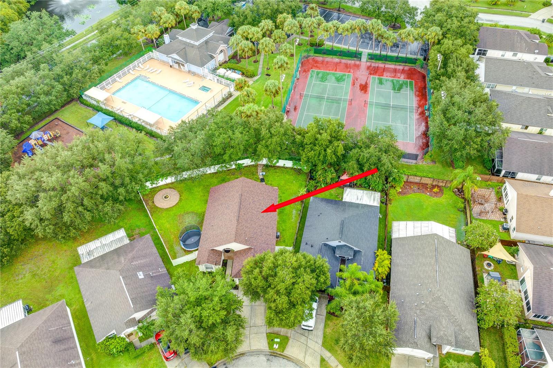
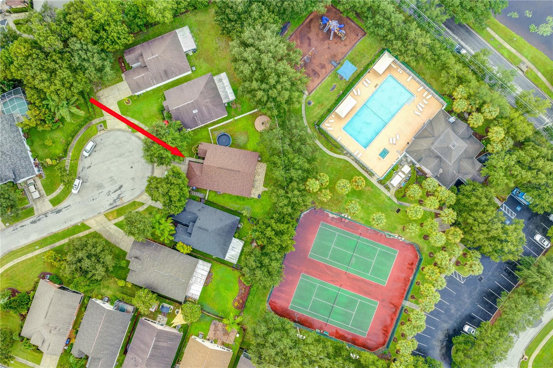
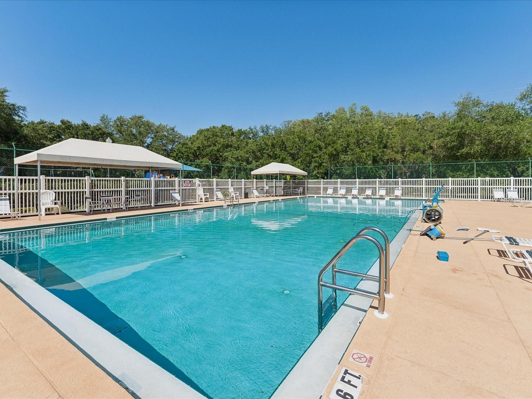
- MLS#: U8255522 ( Residential )
- Street Address: 8502 Tiara Park Way
- Viewed: 2
- Price: $465,000
- Price sqft: $213
- Waterfront: No
- Year Built: 1999
- Bldg sqft: 2188
- Bedrooms: 3
- Total Baths: 2
- Full Baths: 2
- Garage / Parking Spaces: 2
- Days On Market: 28
- Additional Information
- Geolocation: 28.03 / -82.5946
- County: HILLSBOROUGH
- City: TAMPA
- Zipcode: 33635
- Subdivision: Meadow Brook
- Elementary School: Lowry HB
- Middle School: Farnell HB
- High School: Alonso HB
- Provided by: RE/MAX ALLIANCE GROUP
- Contact: Efrain Jovel PA
- 813-602-1000
- DMCA Notice
-
DescriptionPRICE REDUCED: Welcome to this beautiful 3 bedroom, 2 bathroom home with a 2 car garage, located on a peaceful cul de sac. This meticulously maintained house boasts a spacious fenced backyard. It sits on the best lot in the community, featuring a private gated entrance leading directly to the community pool, tennis courts, clubhouse, and playground. You must see it to believe it! As you step inside, you'll immediately notice the fresh, airy feel of a new home, with a welcoming open concept formal living and dining area. The walls are recently painted in a light colors, with porcelain tiles throughout the common areas and elegant light wood flooring in all bedrooms. The bright kitchen features a large stainless steel sink, gas stove, and refrigerator and seamlessly opens to the family room, offering a great view of the expansive backyard. Two bedrooms are located at the front of the house and share a Jack & Jill bathroom with a quartz countertop. The master suite is situated at the rear, providing serene views of the patio and plenty of natural light. The spacious master bathroom includes a dual sink vanity with a quartz countertop, a garden tub, and a walk in shower. Step outside to enjoy the screened in covered lanai, overlooking the large and private fenced backyard. The home also comes with a water softener system, a brand new gas water heater, and a new roof installed in 2018. All appliances are included and are in excellent working condition. Conveniently located near top rated schools, just 15 minutes from Tampa International Airport, 20 minutes from beautiful beaches, and close to major shopping centers and world class restaurants. Experience the ultimate Florida lifestyle here!
Property Location and Similar Properties
All
Similar
Features
Appliances
- Dishwasher
- Disposal
- Dryer
- Electric Water Heater
- Microwave
- Range
- Refrigerator
- Washer
- Water Filtration System
Association Amenities
- Park
- Playground
- Pool
- Tennis Court(s)
Home Owners Association Fee
- 200.00
Home Owners Association Fee Includes
- Maintenance Grounds
- Pool
- Recreational Facilities
Association Name
- CHARLESTON CORNERS/Lorenzo Berry
Association Phone
- 727-573-9300
Carport Spaces
- 0.00
Close Date
- 0000-00-00
Cooling
- Central Air
Country
- US
Covered Spaces
- 0.00
Exterior Features
- Irrigation System
- Lighting
- Sidewalk
- Sliding Doors
- Sprinkler Metered
Fencing
- Fenced
- Vinyl
Flooring
- Laminate
- Tile
- Wood
Garage Spaces
- 2.00
Heating
- Central
High School
- Alonso-HB
Insurance Expense
- 0.00
Interior Features
- Cathedral Ceiling(s)
- Ceiling Fans(s)
- Eat-in Kitchen
- Kitchen/Family Room Combo
- Living Room/Dining Room Combo
- Solid Wood Cabinets
- Thermostat
- Walk-In Closet(s)
- Window Treatments
Legal Description
- MEADOW BROOK UNIT 3 LOT 39
Levels
- One
Living Area
- 1578.00
Lot Features
- Cul-De-Sac
- Oversized Lot
- Street Dead-End
- Paved
Middle School
- Farnell-HB
Area Major
- 33635 - Tampa
Net Operating Income
- 0.00
Occupant Type
- Owner
Open Parking Spaces
- 0.00
Other Expense
- 0.00
Parcel Number
- U-22-28-17-07S-000000-00039.0
Pets Allowed
- Yes
Property Type
- Residential
Roof
- Shingle
School Elementary
- Lowry-HB
Sewer
- Public Sewer
Style
- Contemporary
Tax Year
- 2023
Township
- 28
Utilities
- BB/HS Internet Available
- Cable Connected
- Electricity Connected
- Natural Gas Connected
- Public
- Sewer Connected
- Sprinkler Meter
- Street Lights
- Water Connected
View
- Garden
- Park/Greenbelt
- Trees/Woods
Virtual Tour Url
- https://homes.christopherfisherphotography.com/8502-Tiara-Park-Way/idx
Water Source
- Public
Year Built
- 1999
Zoning Code
- PD
Listing Data ©2024 Pinellas/Central Pasco REALTOR® Organization
The information provided by this website is for the personal, non-commercial use of consumers and may not be used for any purpose other than to identify prospective properties consumers may be interested in purchasing.Display of MLS data is usually deemed reliable but is NOT guaranteed accurate.
Datafeed Last updated on October 16, 2024 @ 12:00 am
©2006-2024 brokerIDXsites.com - https://brokerIDXsites.com
Sign Up Now for Free!X
Call Direct: Brokerage Office: Mobile: 727.710.4938
Registration Benefits:
- New Listings & Price Reduction Updates sent directly to your email
- Create Your Own Property Search saved for your return visit.
- "Like" Listings and Create a Favorites List
* NOTICE: By creating your free profile, you authorize us to send you periodic emails about new listings that match your saved searches and related real estate information.If you provide your telephone number, you are giving us permission to call you in response to this request, even if this phone number is in the State and/or National Do Not Call Registry.
Already have an account? Login to your account.

