
- Jackie Lynn, Broker,GRI,MRP
- Acclivity Now LLC
- Signed, Sealed, Delivered...Let's Connect!
Featured Listing

12976 98th Street
- Home
- Property Search
- Search results
- 1408 Hoversham Drive, NEW PORT RICHEY, FL 34655
Property Photos
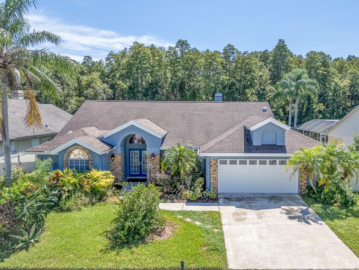

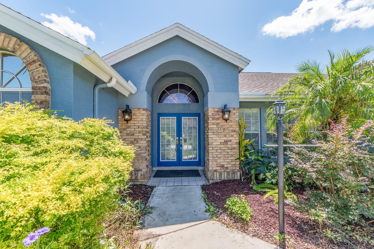
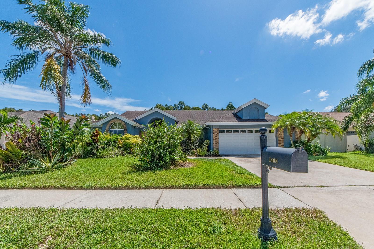

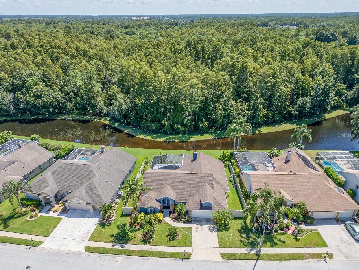
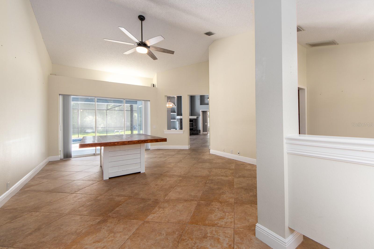


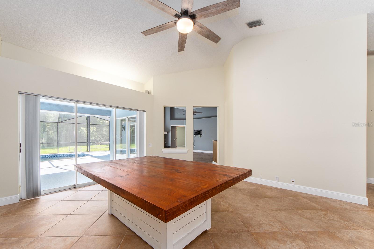
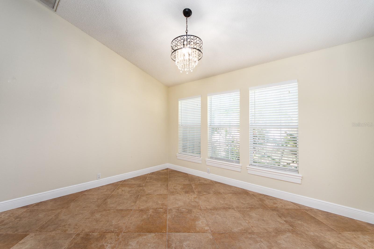
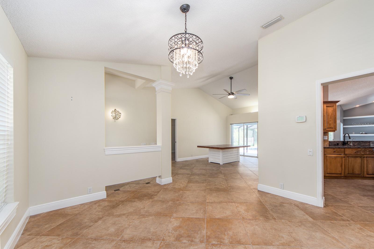
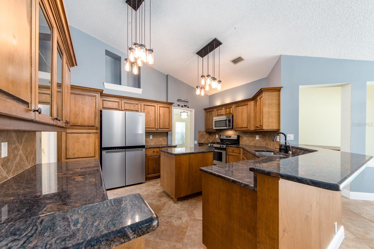
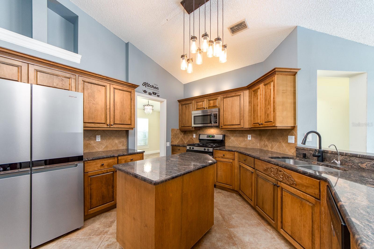
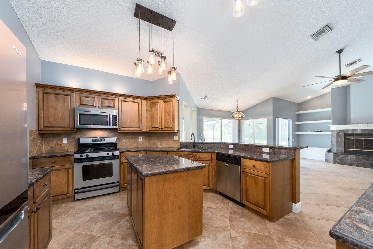
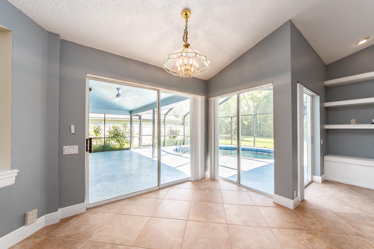
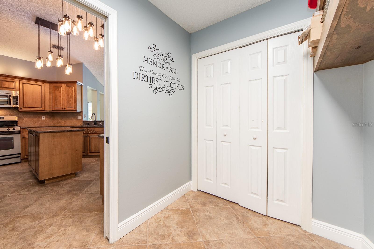
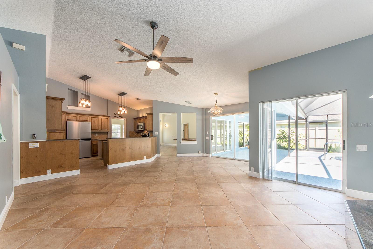
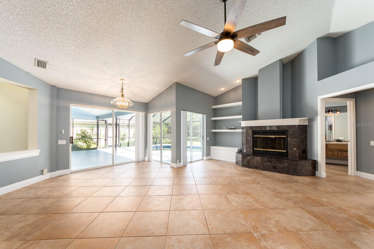
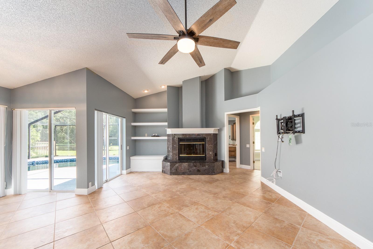
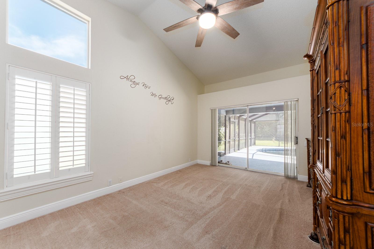
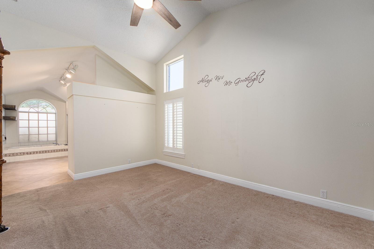
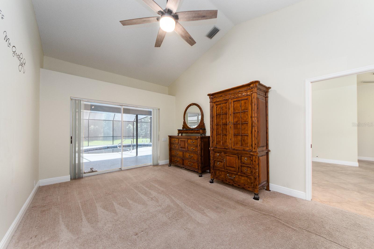
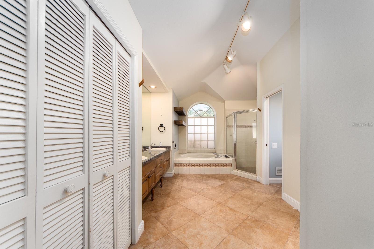
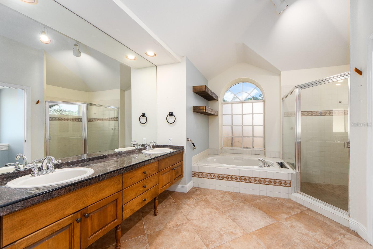
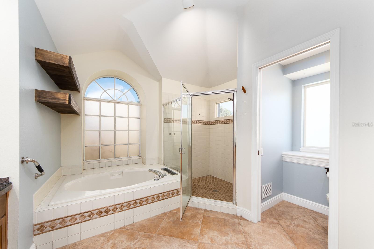
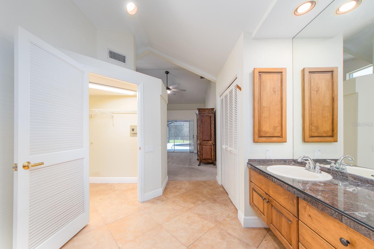


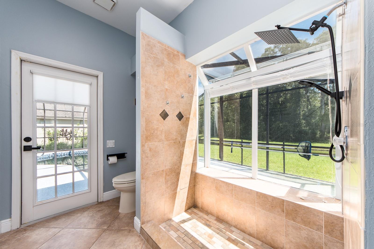
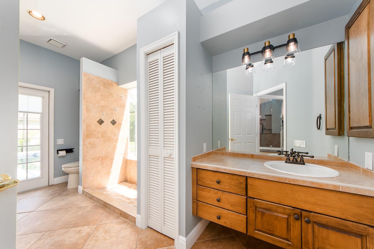
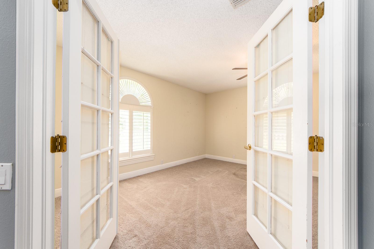
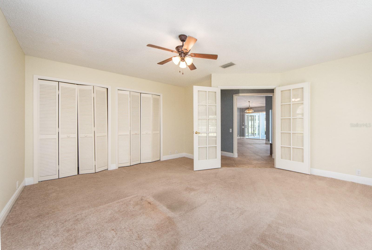
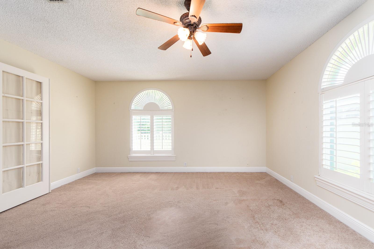
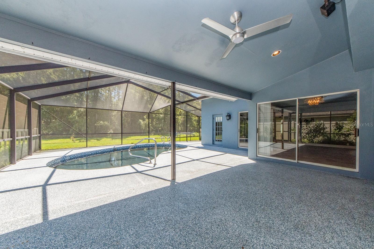
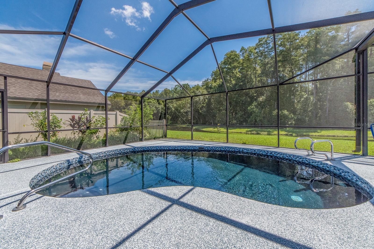

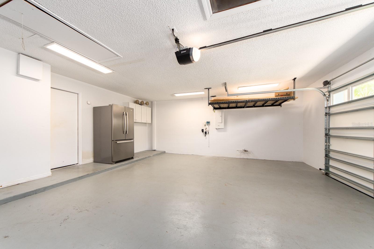
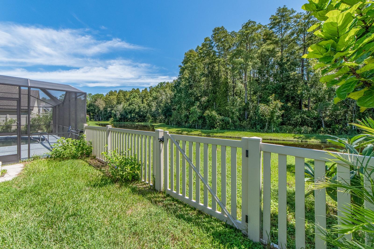
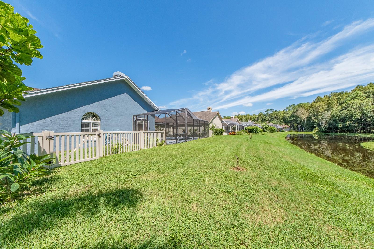
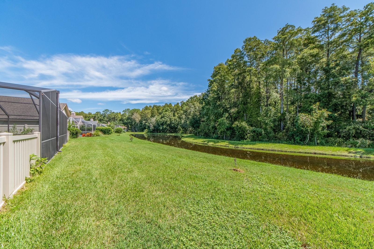
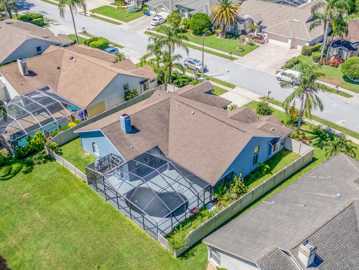
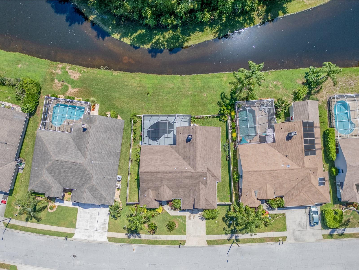


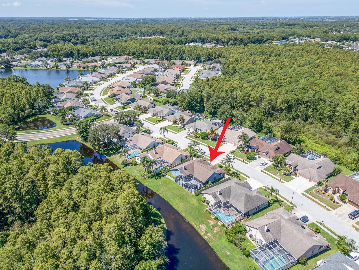
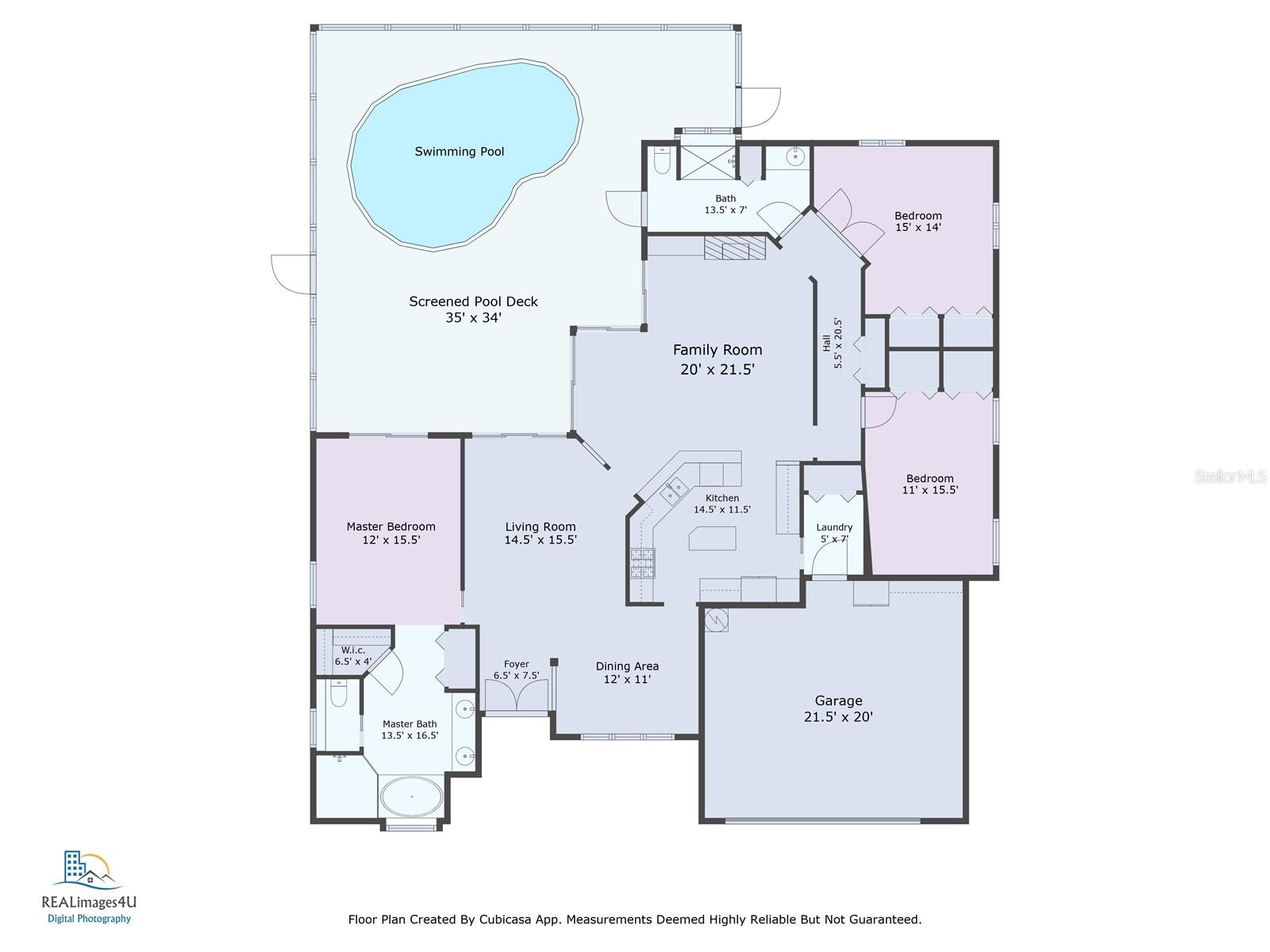
- MLS#: U8255462 ( Residential )
- Street Address: 1408 Hoversham Drive
- Viewed: 5
- Price: $545,000
- Price sqft: $177
- Waterfront: Yes
- Wateraccess: Yes
- Waterfront Type: Pond
- Year Built: 1992
- Bldg sqft: 3072
- Bedrooms: 3
- Total Baths: 2
- Full Baths: 2
- Garage / Parking Spaces: 2
- Days On Market: 47
- Additional Information
- Geolocation: 28.1796 / -82.6867
- County: PASCO
- City: NEW PORT RICHEY
- Zipcode: 34655
- Subdivision: Wyndtree Ph 04 Village 10
- Elementary School: Trinity Oaks Elementary
- Middle School: Seven Springs Middle PO
- High School: J.W. Mitchell High PO
- Provided by: OCEAN LIFE REALTY INC
- Contact: Eric Von Heal
- 727-447-3995
- DMCA Notice
-
DescriptionNo Helene Flooding with this 3 bedroom 2 bath 2 car garage on cul de sac in Wyndtree subdivision. Almost 2,300 square feet of air conditioned space. Double door entry. Split bedroom floor plan with oversized bedrooms and new carpeting. Vaulted ceilings, gas fireplace and appliances. Granite countertops in kitchen with stainless steel appliances, accent lighting and breakfast bar. Inside laundry room. Roof replaced 2018, hot water tank 2 years old. Covered patio with bath entrance and screened pool. Privacy in the back with pond, woods and no rear neighbor. Less than 8 miles to famous Tarpon Springs Sponge Docks. Less than 4 miles to Fred Howard Park and Beach. Room sizes are approximate and should be verified.
Property Location and Similar Properties
All
Similar
Features
Waterfront Description
- Pond
Appliances
- Dishwasher
- Disposal
- Gas Water Heater
- Microwave
- Range
- Refrigerator
Home Owners Association Fee
- 208.00
Association Name
- Gail Flynn
Association Phone
- 800 832 6636
Carport Spaces
- 0.00
Close Date
- 0000-00-00
Cooling
- Central Air
Country
- US
Covered Spaces
- 0.00
Exterior Features
- Irrigation System
- Private Mailbox
- Sliding Doors
Fencing
- Fenced
Flooring
- Carpet
- Ceramic Tile
Furnished
- Unfurnished
Garage Spaces
- 2.00
Heating
- Central
High School
- J.W. Mitchell High-PO
Insurance Expense
- 0.00
Interior Features
- Ceiling Fans(s)
- Kitchen/Family Room Combo
- Split Bedroom
- Stone Counters
- Thermostat
- Vaulted Ceiling(s)
Legal Description
- WYNDTREE PHASE IV VILLAGE 10 PB 29 PGS 103-105 LOT 57
Levels
- One
Living Area
- 2278.00
Lot Features
- Cul-De-Sac
- Landscaped
- Paved
Middle School
- Seven Springs Middle-PO
Area Major
- 34655 - New Port Richey/Seven Springs/Trinity
Net Operating Income
- 0.00
Occupant Type
- Vacant
Open Parking Spaces
- 0.00
Other Expense
- 0.00
Parcel Number
- 16-26-34-001.E-000.00-057.0
Pets Allowed
- Yes
Pool Features
- Gunite
- In Ground
- Outside Bath Access
- Screen Enclosure
Property Condition
- Completed
Property Type
- Residential
Roof
- Shingle
School Elementary
- Trinity Oaks Elementary
Sewer
- Public Sewer
Style
- Contemporary
Tax Year
- 2023
Township
- 26
Utilities
- Cable Available
- Public
Virtual Tour Url
- https://www.propertypanorama.com/instaview/stellar/U8255462
Water Source
- Public
Year Built
- 1992
Zoning Code
- MPUD
Listing Data ©2024 Pinellas/Central Pasco REALTOR® Organization
The information provided by this website is for the personal, non-commercial use of consumers and may not be used for any purpose other than to identify prospective properties consumers may be interested in purchasing.Display of MLS data is usually deemed reliable but is NOT guaranteed accurate.
Datafeed Last updated on October 16, 2024 @ 12:00 am
©2006-2024 brokerIDXsites.com - https://brokerIDXsites.com
Sign Up Now for Free!X
Call Direct: Brokerage Office: Mobile: 727.710.4938
Registration Benefits:
- New Listings & Price Reduction Updates sent directly to your email
- Create Your Own Property Search saved for your return visit.
- "Like" Listings and Create a Favorites List
* NOTICE: By creating your free profile, you authorize us to send you periodic emails about new listings that match your saved searches and related real estate information.If you provide your telephone number, you are giving us permission to call you in response to this request, even if this phone number is in the State and/or National Do Not Call Registry.
Already have an account? Login to your account.

