
- Jackie Lynn, Broker,GRI,MRP
- Acclivity Now LLC
- Signed, Sealed, Delivered...Let's Connect!
Featured Listing

12976 98th Street
- Home
- Property Search
- Search results
- 4631 42nd Avenue N, ST PETERSBURG, FL 33714
Property Photos
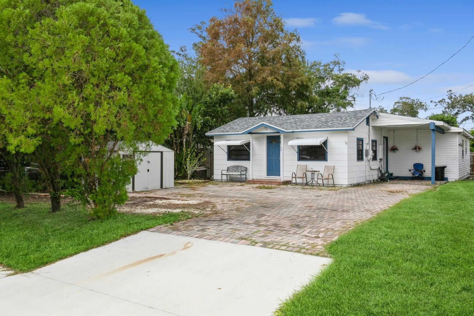

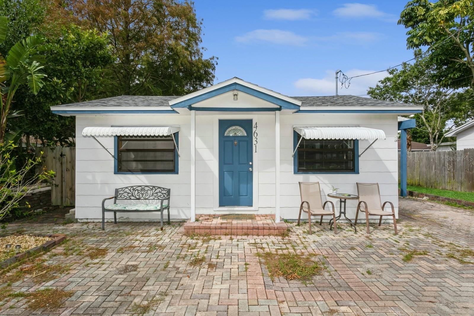
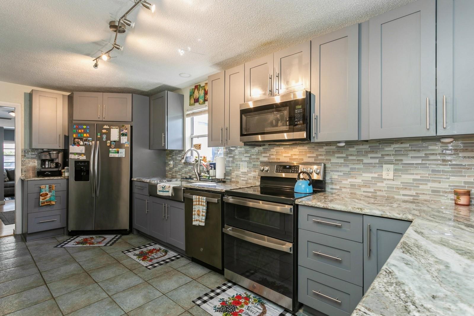
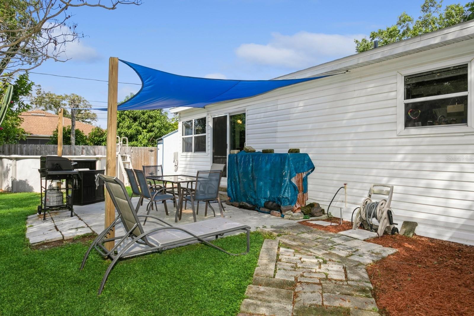

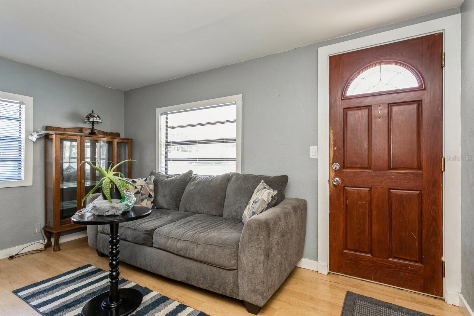
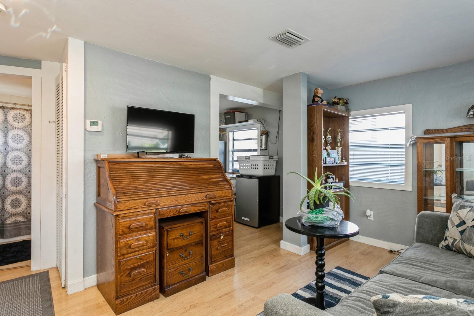

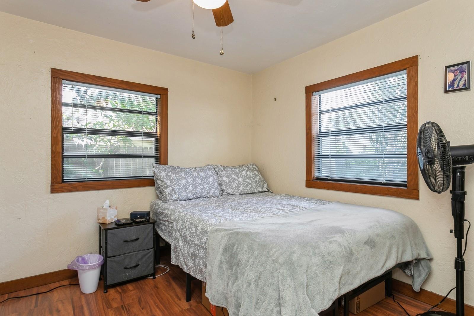
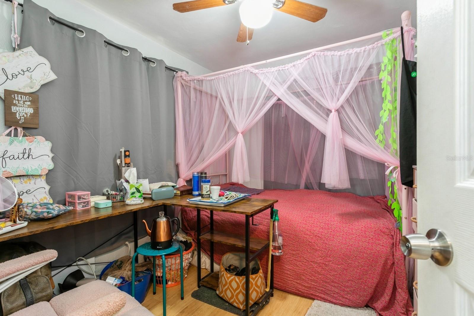


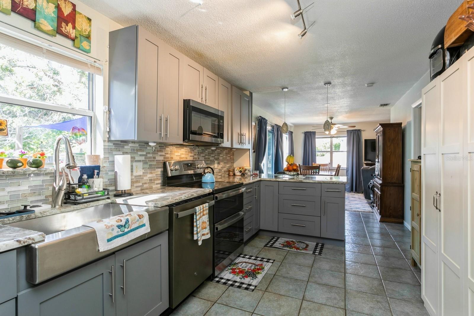
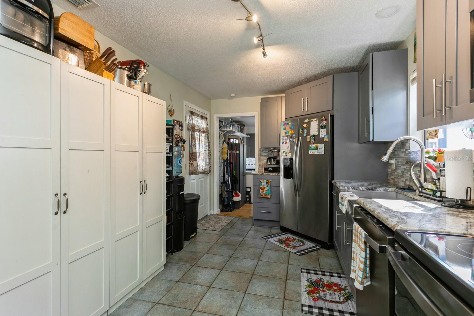
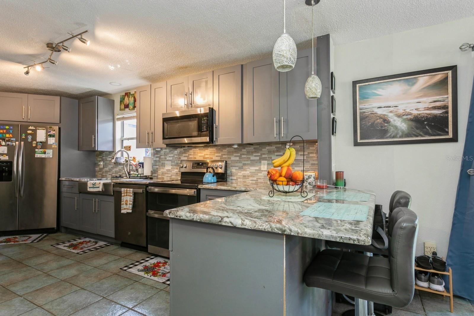

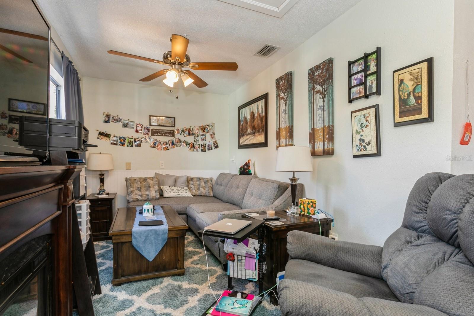
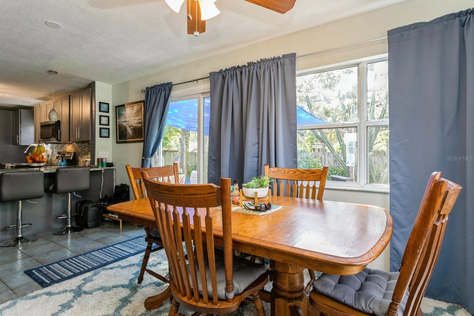
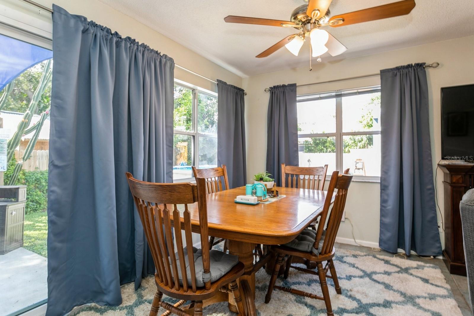
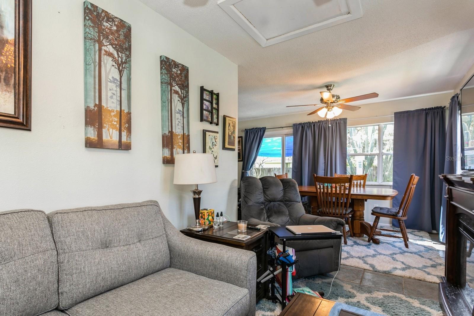

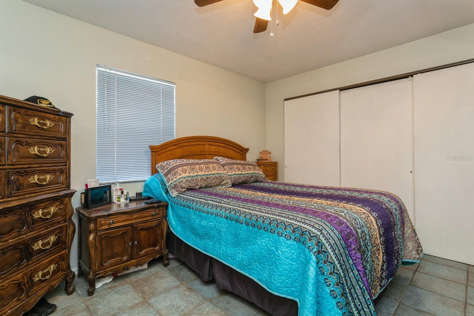
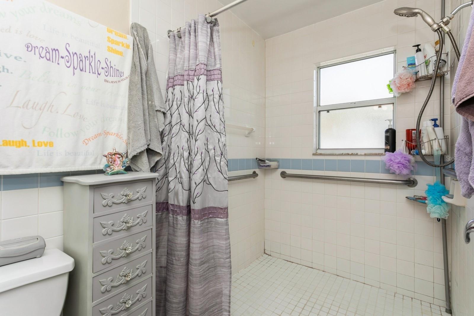

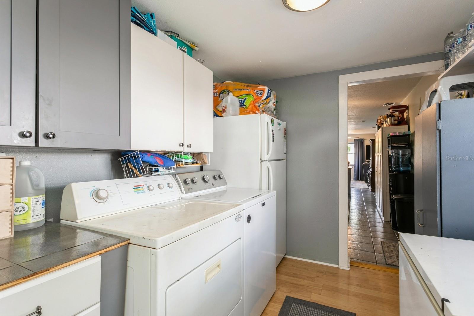


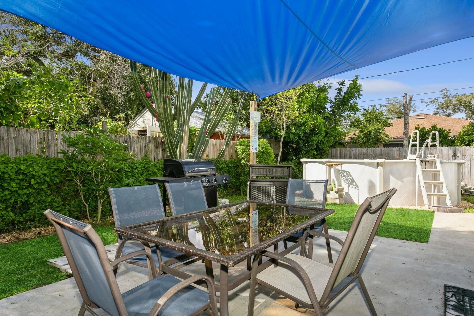

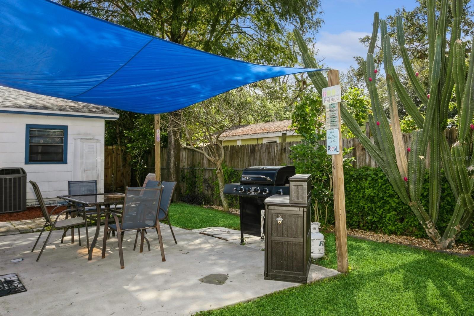
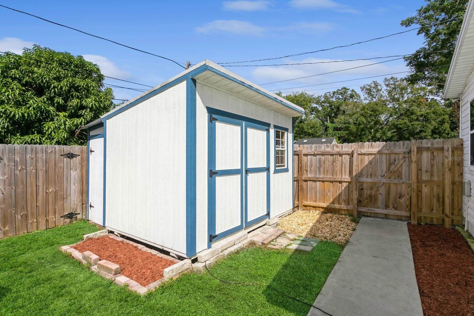
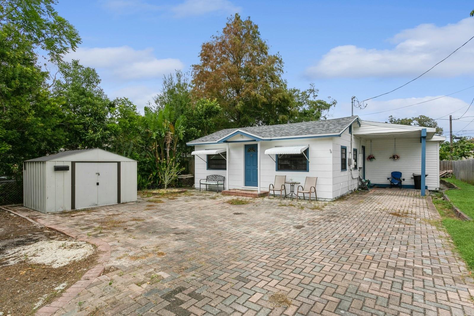
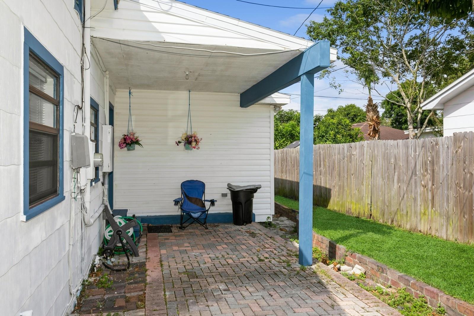
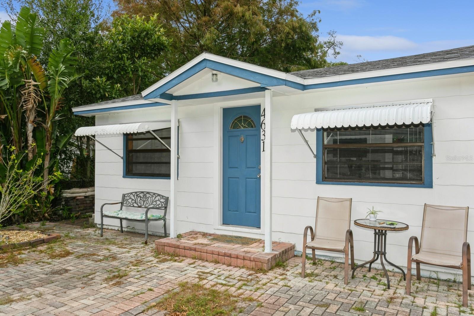
- MLS#: U8255370 ( Residential )
- Street Address: 4631 42nd Avenue N
- Viewed: 3
- Price: $392,850
- Price sqft: $291
- Waterfront: No
- Year Built: 1952
- Bldg sqft: 1350
- Bedrooms: 3
- Total Baths: 2
- Full Baths: 2
- Garage / Parking Spaces: 1
- Days On Market: 11
- Additional Information
- Geolocation: 27.8103 / -82.6968
- County: PINELLAS
- City: ST PETERSBURG
- Zipcode: 33714
- Subdivision: Hoeldtke Homes Sub
- Elementary School: Westgate Elementary PN
- Middle School: Tyrone Middle PN
- High School: St. Petersburg High PN
- Provided by: COLDWELL BANKER REALTY
- Contact: Barb Deggans
- 727-822-9111
- DMCA Notice
-
DescriptionNestled on a serene dead end street, the heart of the home is a stunning kitchen, featuring stainless steel appliances, luxurious granite countertops, and ample cabinetry. The home is a split floor plan with 2 distinct living spaces. The outdoor space is a great place to enjoy the Florida weather under a sun/shade sail, showcasing a tranquil patio retreat that overlooks a delightful above ground pool. Additional features include a very spacious paver driveway providing plenty of parking, and a convenient carport with access to the back door. There are also two large storage sheds included with the property. Dont miss the opportunity to make this wonderful property your own. Schedule a viewing today and see how easily you could make this house your home.
Property Location and Similar Properties
All
Similar
Features
Appliances
- Dishwasher
- Dryer
- Microwave
- Refrigerator
- Washer
Home Owners Association Fee
- 0.00
Carport Spaces
- 1.00
Close Date
- 0000-00-00
Cooling
- Central Air
Country
- US
Covered Spaces
- 0.00
Exterior Features
- Sliding Doors
- Storage
Fencing
- Fenced
Flooring
- Ceramic Tile
- Laminate
Furnished
- Unfurnished
Garage Spaces
- 0.00
Heating
- Central
- Electric
High School
- St. Petersburg High-PN
Insurance Expense
- 0.00
Interior Features
- Ceiling Fans(s)
- Open Floorplan
- Primary Bedroom Main Floor
- Thermostat
Legal Description
- HOELDTKE HOMES SUB BLK 1
- LOT 4
Levels
- One
Living Area
- 1202.00
Lot Features
- Street Dead-End
- Paved
- Unincorporated
Middle School
- Tyrone Middle-PN
Area Major
- 33714 - St Pete
Net Operating Income
- 0.00
Occupant Type
- Owner
Open Parking Spaces
- 0.00
Other Expense
- 0.00
Other Structures
- Shed(s)
Parcel Number
- 04-31-16-40248-001-0040
Parking Features
- Covered
- Driveway
- Open
- Parking Pad
Pets Allowed
- Yes
Pool Features
- Above Ground
Property Condition
- Completed
Property Type
- Residential
Roof
- Shingle
School Elementary
- Westgate Elementary-PN
Sewer
- Public Sewer
Style
- Ranch
Tax Year
- 2023
Township
- 31
Utilities
- Cable Available
- Electricity Connected
- Public
- Sewer Connected
- Water Connected
Virtual Tour Url
- https://www.propertypanorama.com/instaview/stellar/U8255370
Water Source
- Public
Year Built
- 1952
Zoning Code
- R-3
Listing Data ©2024 Pinellas/Central Pasco REALTOR® Organization
The information provided by this website is for the personal, non-commercial use of consumers and may not be used for any purpose other than to identify prospective properties consumers may be interested in purchasing.Display of MLS data is usually deemed reliable but is NOT guaranteed accurate.
Datafeed Last updated on October 16, 2024 @ 12:00 am
©2006-2024 brokerIDXsites.com - https://brokerIDXsites.com
Sign Up Now for Free!X
Call Direct: Brokerage Office: Mobile: 727.710.4938
Registration Benefits:
- New Listings & Price Reduction Updates sent directly to your email
- Create Your Own Property Search saved for your return visit.
- "Like" Listings and Create a Favorites List
* NOTICE: By creating your free profile, you authorize us to send you periodic emails about new listings that match your saved searches and related real estate information.If you provide your telephone number, you are giving us permission to call you in response to this request, even if this phone number is in the State and/or National Do Not Call Registry.
Already have an account? Login to your account.

