
- Jackie Lynn, Broker,GRI,MRP
- Acclivity Now LLC
- Signed, Sealed, Delivered...Let's Connect!
No Properties Found
- Home
- Property Search
- Search results
- 13106 Pebble Beach Cir, HUDSON, FL 34667
Property Photos
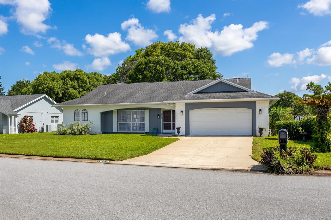

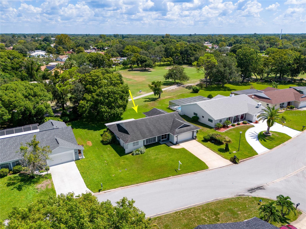
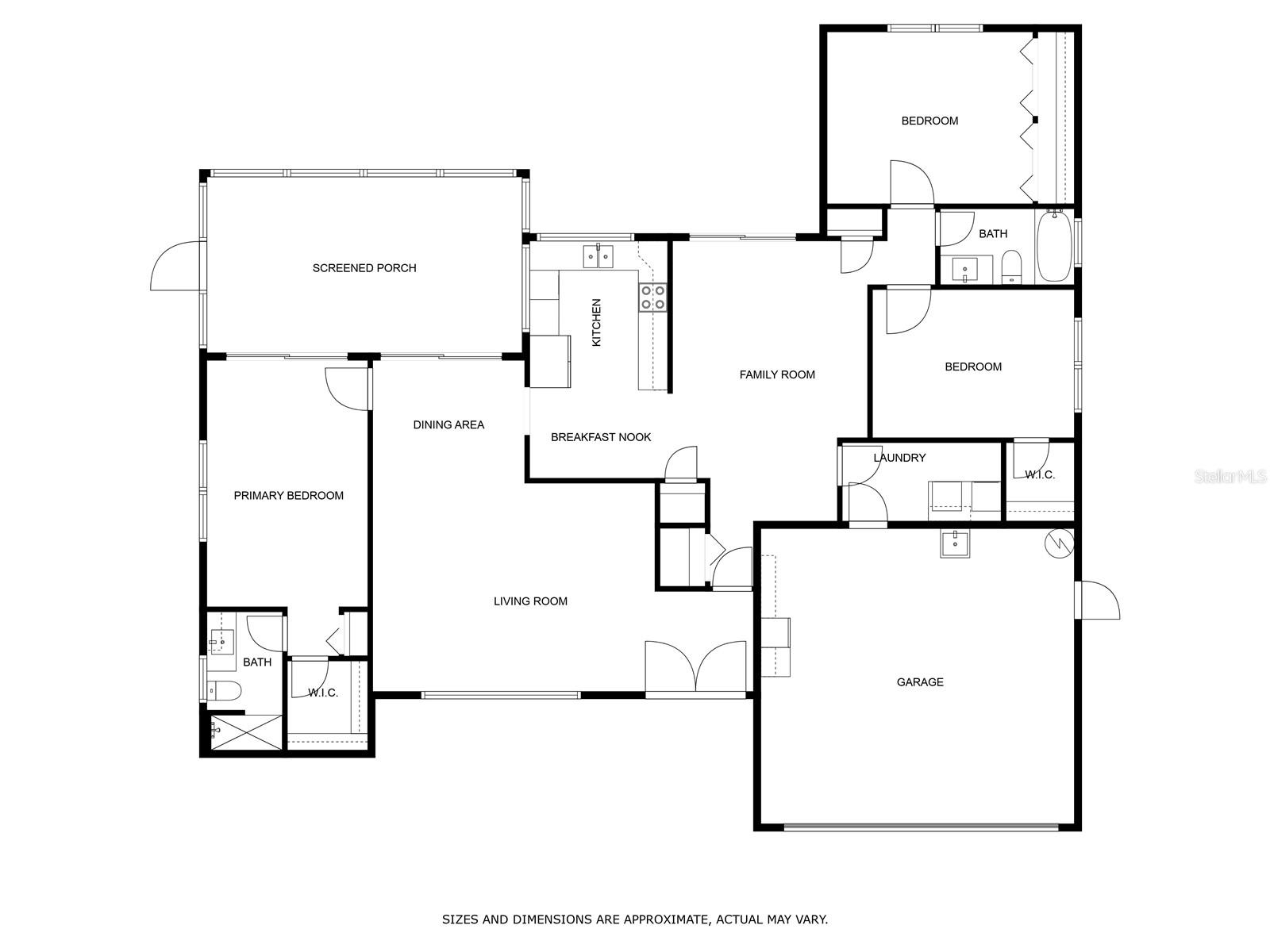
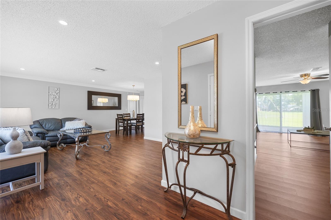
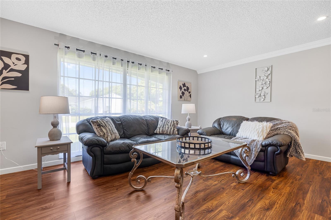
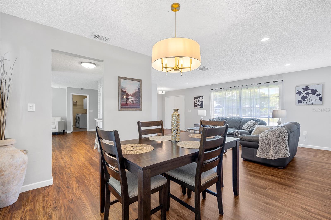
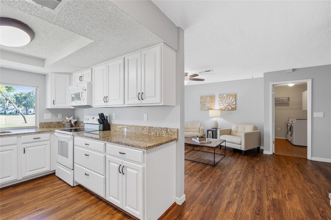
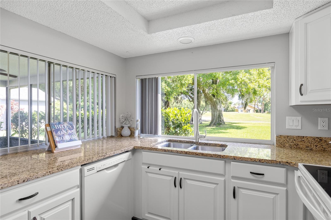
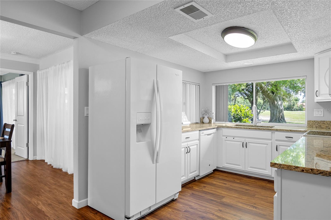
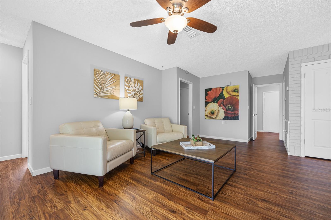
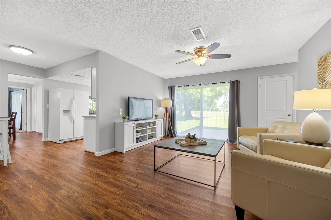
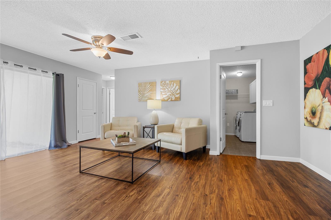
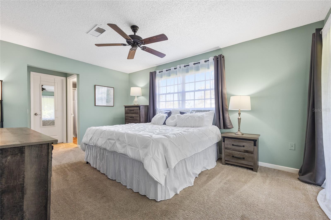
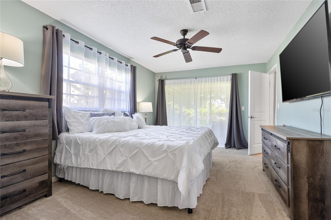
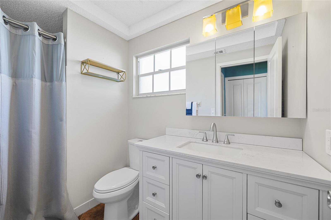
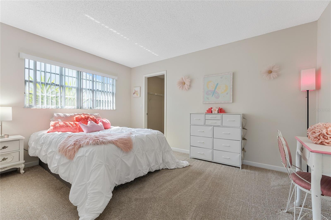
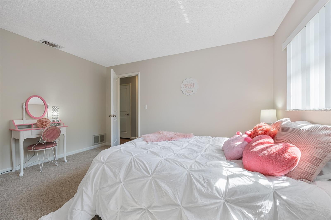
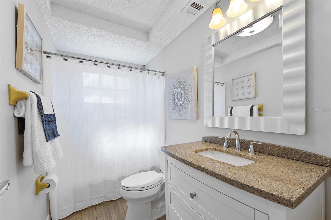
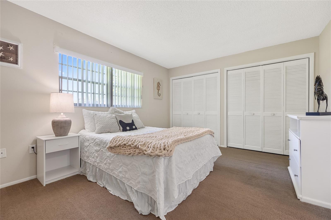
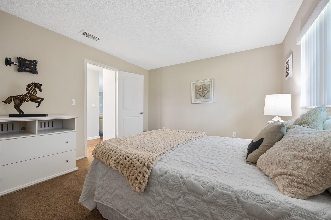
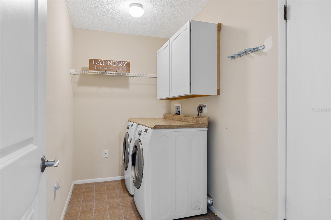
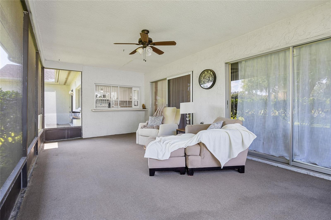
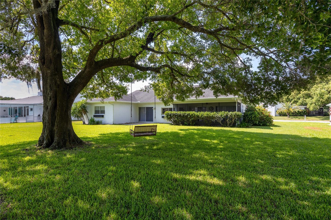
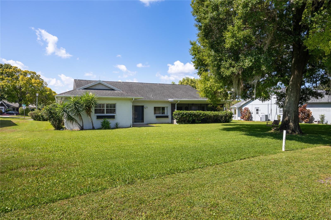
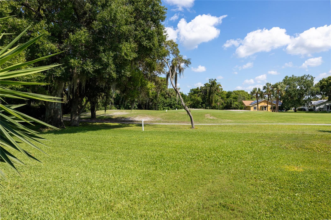
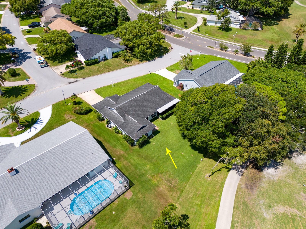
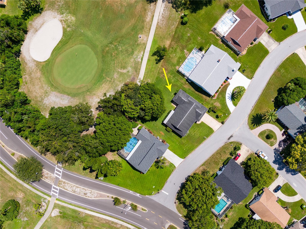
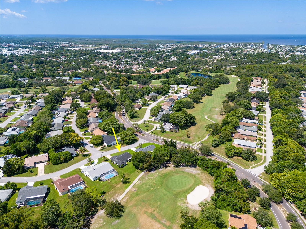
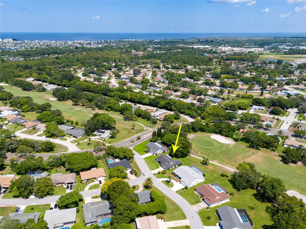
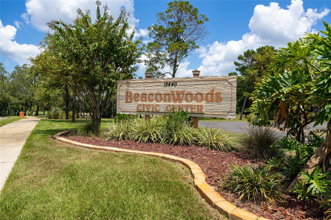
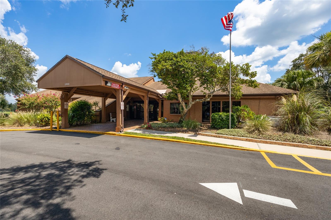
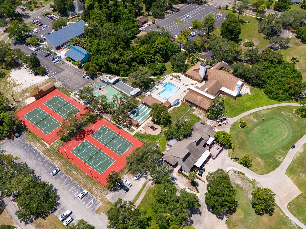
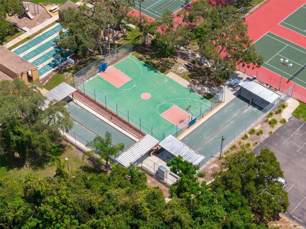
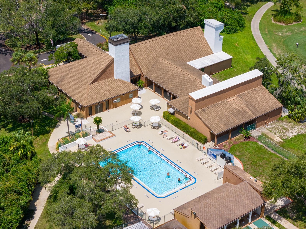
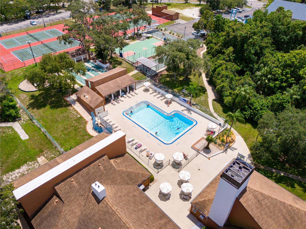
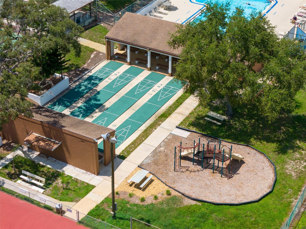
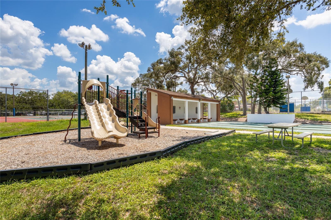
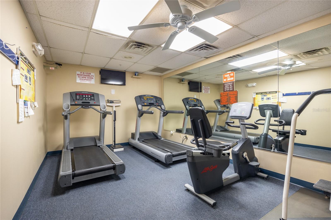
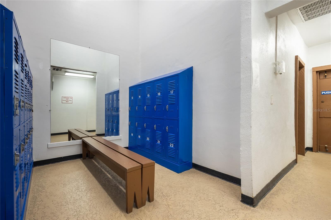
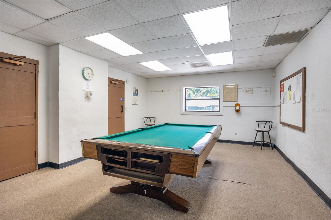
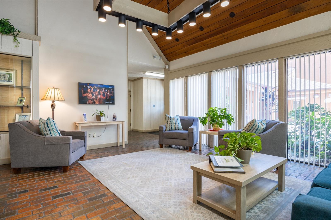
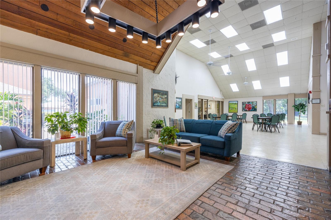
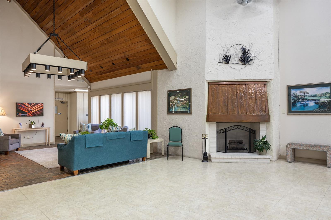
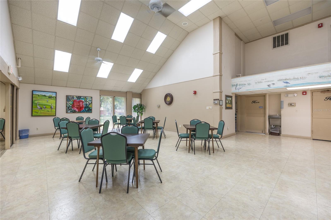
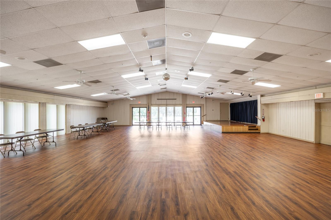
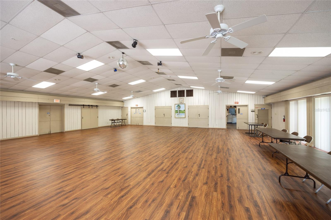
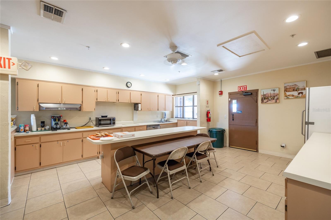
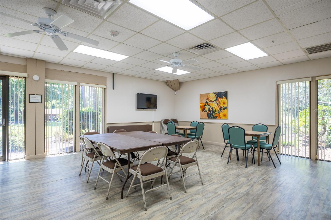
- MLS#: U8254330 ( Residential )
- Street Address: 13106 Pebble Beach Cir
- Viewed: 30
- Price: $320,000
- Price sqft: $124
- Waterfront: No
- Year Built: 1980
- Bldg sqft: 2572
- Bedrooms: 3
- Total Baths: 2
- Full Baths: 2
- Garage / Parking Spaces: 2
- Days On Market: 124
- Additional Information
- Geolocation: 28.3481 / -82.6844
- County: PASCO
- City: HUDSON
- Zipcode: 34667
- Subdivision: Beacon Woods Greenwood Village
- Provided by: RE/MAX ACTION FIRST OF FLORIDA
- Contact: Kelly Dixon
- 727-531-2006
- DMCA Notice
-
DescriptionBEACON WOODS GOLF COURSE FRONTAGE! Welcome to your dream home in the amazing Beacon Woods Golf community. This impeccable 3 bedroom, 2 bathroom residence, complete with a 2 car garage, is ideally positioned on an oversized lot, offering breathtaking views of the 13th green of the golf courseall with the added benefit of no rear neighbors. Upon entering through the grand double doors, you are greeted by a sunlit living and dining area that sets the tone for the entire home. The modern kitchen, featuring granite countertops and newer appliances, is designed to accommodate both casual dining and elegant entertaining. The thoughtful split bedroom floor plan ensures privacy and comfort for all occupants. Experience the essence of Florida living on the expansive screened lanai, which overlooks the tranquil golf coursean ideal setting for relaxation or outdoor gatherings. The home also includes a conveniently located inside utility room, making household chores a breeze. Residents of Beacon Woods enjoy access to a wealth of amenities, including a clubhouse with a swimming pool, a state of the art fitness center, an auditorium for social events, as well as spaces for card games and community meetings. Outdoor enthusiasts will appreciate the tennis, pickleball, and basketball courts, as well as bocce ball, shuffleboard courts, a playground, and picnic areas. Situated within close proximity to shopping, schools, and pristine beaches, and just 45 minutes from Tampa International Airport, this home is the epitome of convenience and luxury. Dont miss the opportunity to make this exquisite property your ownschedule your private showing today!
Property Location and Similar Properties
All
Similar
Features
Appliances
- Dishwasher
- Dryer
- Electric Water Heater
- Range
- Refrigerator
- Washer
Association Amenities
- Basketball Court
- Clubhouse
- Fitness Center
- Golf Course
- Pickleball Court(s)
- Playground
- Pool
- Recreation Facilities
- Shuffleboard Court
- Tennis Court(s)
Home Owners Association Fee
- 340.00
Home Owners Association Fee Includes
- Pool
- Recreational Facilities
Association Name
- Jose Ponton
- Manager
Carport Spaces
- 0.00
Close Date
- 0000-00-00
Cooling
- Central Air
Country
- US
Covered Spaces
- 0.00
Exterior Features
- Sliding Doors
Flooring
- Carpet
- Laminate
- Tile
- Vinyl
Furnished
- Unfurnished
Garage Spaces
- 2.00
Heating
- Central
- Electric
Interior Features
- Ceiling Fans(s)
- Eat-in Kitchen
- Living Room/Dining Room Combo
- Primary Bedroom Main Floor
- Solid Surface Counters
- Split Bedroom
- Walk-In Closet(s)
Legal Description
- BEACON WOODS GREENWOOD VILLAGE PB 17 PGS 16-18 LOT 2283
Levels
- One
Living Area
- 1771.00
Lot Features
- On Golf Course
- Paved
Area Major
- 34667 - Hudson/Bayonet Point/Port Richey
Net Operating Income
- 0.00
Occupant Type
- Vacant
Parcel Number
- 34-24-16-0920-00002-2830
Parking Features
- Garage Door Opener
Pets Allowed
- Yes
Property Type
- Residential
Roof
- Shingle
Sewer
- Public Sewer
Style
- Ranch
Tax Year
- 2023
Township
- 24S
Utilities
- Electricity Connected
- Public
- Sprinkler Recycled
- Water Connected
View
- Golf Course
Views
- 30
Virtual Tour Url
- https://www.dropbox.com/scl/fi/xf9nqs4ob8kzvphu3zqto/13106-Pebble-Beach-Cir.mp4?rlkey=ffhdp0twl5epuk5effchng8t9&st=jshgzib7&dl=0
Water Source
- Public
Year Built
- 1980
Zoning Code
- PUD
Listing Data ©2024 Pinellas/Central Pasco REALTOR® Organization
The information provided by this website is for the personal, non-commercial use of consumers and may not be used for any purpose other than to identify prospective properties consumers may be interested in purchasing.Display of MLS data is usually deemed reliable but is NOT guaranteed accurate.
Datafeed Last updated on December 23, 2024 @ 12:00 am
©2006-2024 brokerIDXsites.com - https://brokerIDXsites.com
Sign Up Now for Free!X
Call Direct: Brokerage Office: Mobile: 727.710.4938
Registration Benefits:
- New Listings & Price Reduction Updates sent directly to your email
- Create Your Own Property Search saved for your return visit.
- "Like" Listings and Create a Favorites List
* NOTICE: By creating your free profile, you authorize us to send you periodic emails about new listings that match your saved searches and related real estate information.If you provide your telephone number, you are giving us permission to call you in response to this request, even if this phone number is in the State and/or National Do Not Call Registry.
Already have an account? Login to your account.

