
- Jackie Lynn, Broker,GRI,MRP
- Acclivity Now LLC
- Signed, Sealed, Delivered...Let's Connect!
Featured Listing

12976 98th Street
- Home
- Property Search
- Search results
- 843 Symphony Isles Boulevard, APOLLO BEACH, FL 33572
Property Photos
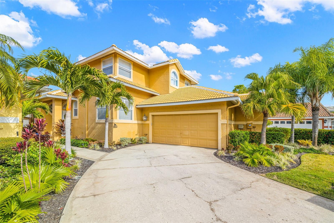

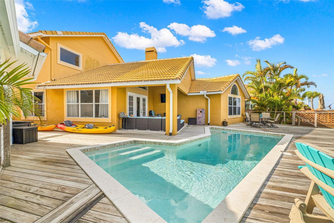
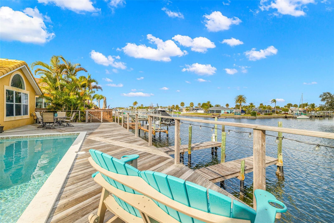
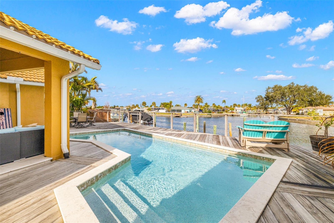
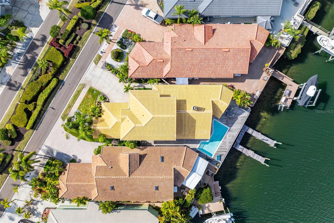
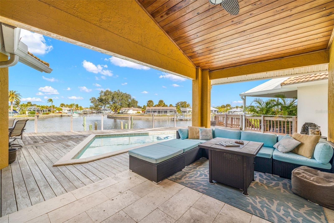
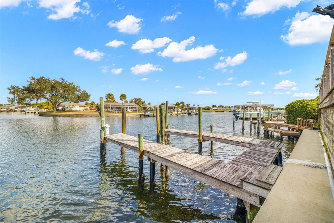

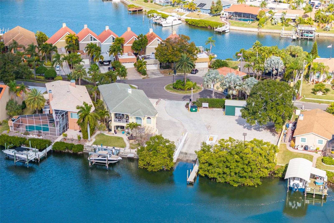
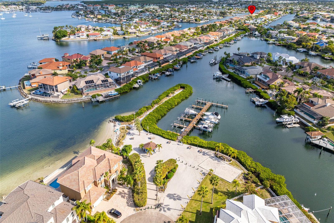
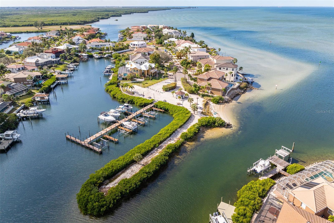
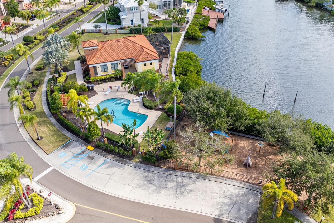
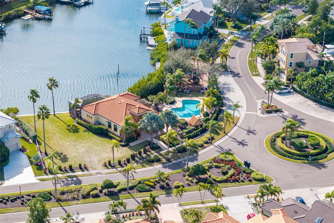
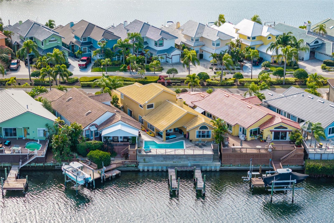
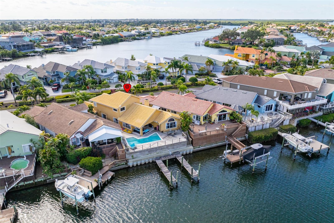
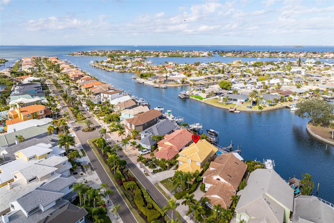
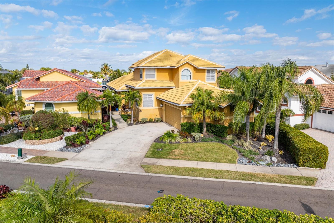
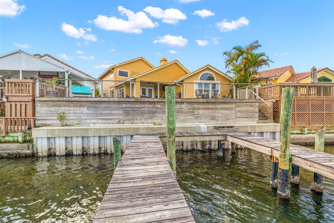
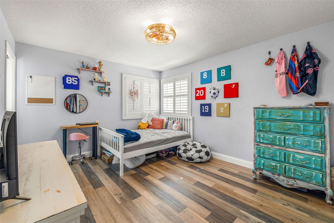
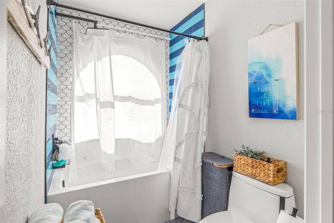
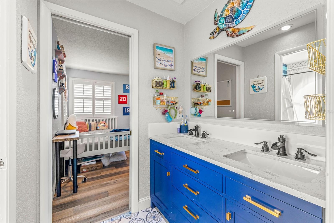
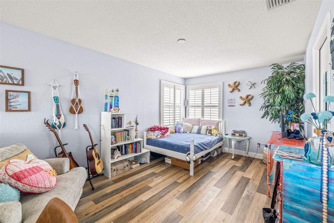
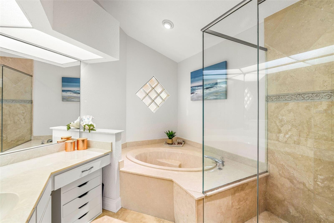
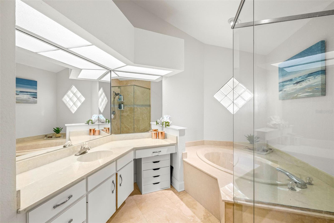


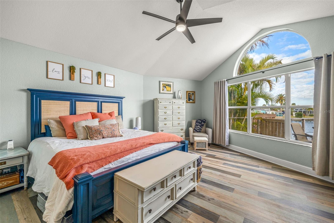
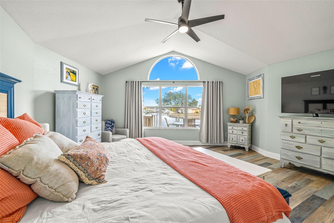

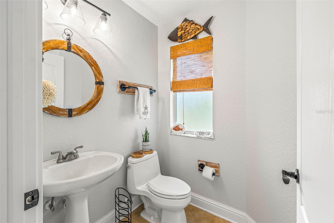
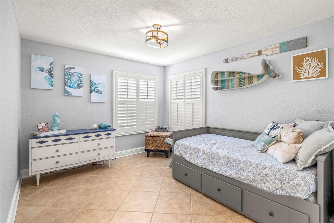
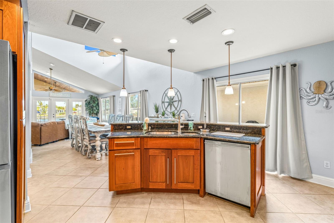
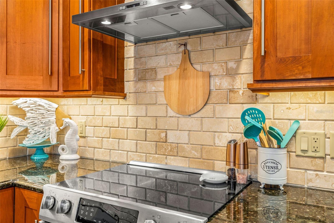
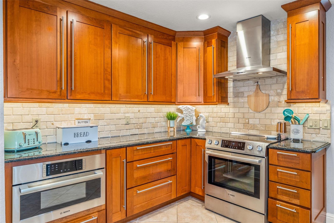
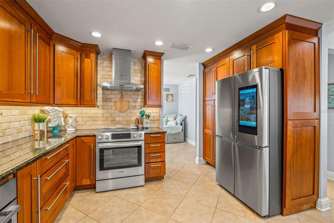

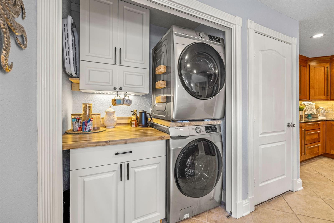
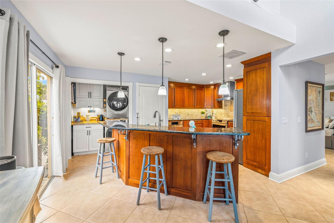
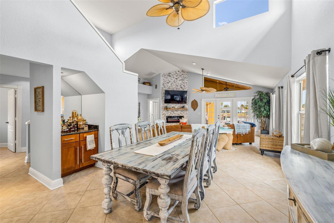
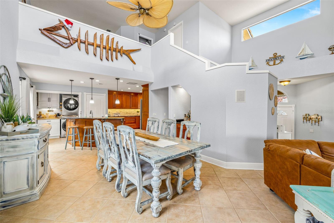
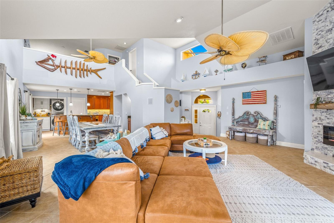
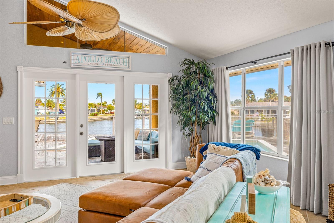
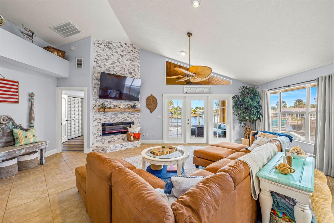
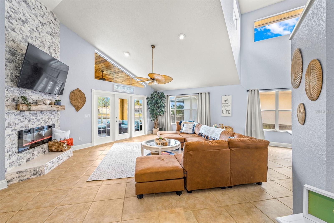
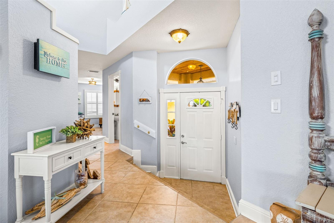
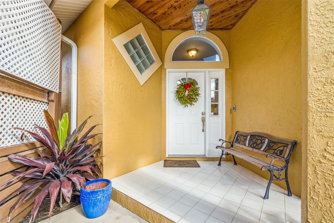
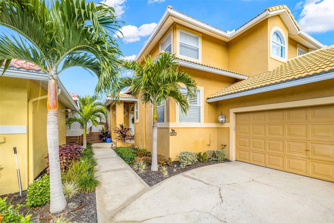
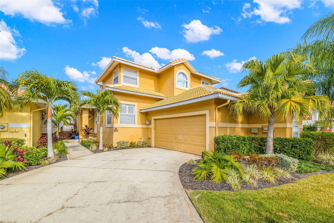
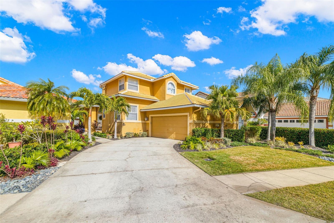
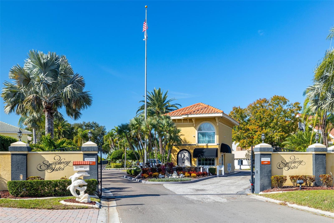
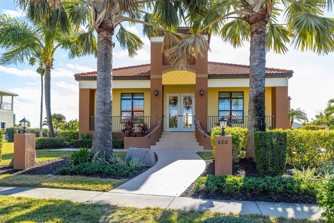
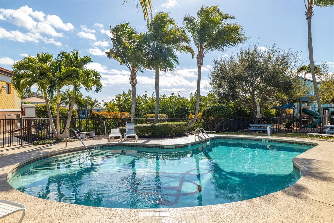
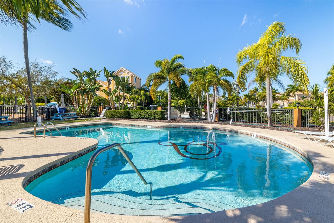
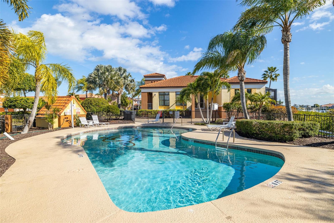
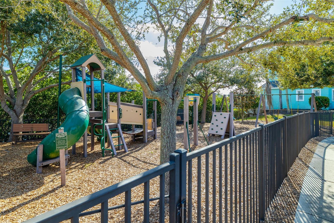
- MLS#: U8254009 ( Residential Lease )
- Street Address: 843 Symphony Isles Boulevard
- Viewed: 4
- Price: $5,000
- Price sqft: $2
- Waterfront: Yes
- Wateraccess: Yes
- Waterfront Type: Canal - Saltwater
- Year Built: 1988
- Bldg sqft: 3156
- Bedrooms: 3
- Total Baths: 3
- Full Baths: 2
- 1/2 Baths: 1
- Garage / Parking Spaces: 2
- Days On Market: 60
- Additional Information
- Geolocation: 27.7722 / -82.4214
- County: HILLSBOROUGH
- City: APOLLO BEACH
- Zipcode: 33572
- Subdivision: Symphony Isles
- Elementary School: Apollo Beach HB
- Middle School: Eisenhower HB
- High School: Lennard HB
- Provided by: RED HOT REALTY
- Contact: Missy McDonald
- 850-830-5535
- DMCA Notice
-
DescriptionSymphony Isles, the exclusive waterfront oasis of Apollo Beach, offers a 24/7 guard gate with maned guard, secluded beach, playground, pool, clubhouse, boat ramp and more! This community has no CDD. This completely waterfront community has well maintained landscaping, beautiful holiday decorations and is truly a lifestyle. This home offers a luxurious Florida waterfront lifestyle. The waterfront pool deck, the favorite spot of this home, is an amazing spot to watch the boats go by, soak up the sun, lounge by the pool and entertain. Watch the annual Apollo Beach Boat Parade from your dock! Flamingo Canal is 160 ft wide and this home sits on a perfect spot with the feel of open water. Bring your boat! Sailboats welcome too. Deep water canal and no bridges to limit your boat wish dreams! Direct access to Tampa Bay within 5 minutes from your dock. Its just a short trip to Beer Can Island and other great spots by water. Do you like to fish? Fish off your own dock anytime and catch snook, redfish, sheepshead, trout and jack crevalle to name a few! Enjoy watching lots of dolphins, manatees, birds, and amazing sunsets! Step inside this beautiful home and immediately enjoy water views. The well balanced floor plan boasts vaulted ceilings, large great room/dining area, fireplace and generous windows ideal to let in the sea air and sunshine in! This home has had many upgrades and renovations in the last few years. All new luxury vinyl flooring in all the bedrooms and stairs. No carpet in the home! Vaulted ceilings and floor to ceiling fireplace with stacked stone is a great focal point! It is electric too so just flip the switch and enjoy a beautiful fire! First floor primary bedroom has large windows overlooking pool area and saltwater canal, as well as two large closets and private primary bathroom with glass walled shower, garden tub and his and her separate vanities. Access the pool deck from the primary bedroom French doors. Oversized pool deck area with extended covered lania ideal for BBQ or simply relaxing in the seating area watching your favorite football game!. Access the dock through gated secure stairwell with enhanced new seawall. Kitchen is open and offers plenty of solid surface counterspace with hardwood cabinets featuring a stainless built in microwave/convection oven, stove and refrigerator. The kitchen center island has dual stainless sinks and is ideal for quick breakfast/lunch or hors doeuvres and beverages for entertaining! Large dining area with seats for everyone. First floor has office/library/guest bonus room area off the kitchen and powder bath. Additional 2 bedrooms upstairs have plantation shutters and share full jack and jill bath. This bath was fully renovated to include new tile shower, new double vanity, and tile floor! Home has two AC systems and the upstairs is a 2018 and downstairs unit a 2020. Includes a 2018 50 gallon hot water heater. Two car garage and updated landscaping.
Property Location and Similar Properties
All
Similar
Features
Waterfront Description
- Canal - Saltwater
Appliances
- Cooktop
- Dishwasher
- Disposal
- Electric Water Heater
- Microwave
- Refrigerator
Association Amenities
- Clubhouse
- Gated
- Park
- Playground
- Pool
- Recreation Facilities
- Security
Home Owners Association Fee
- 0.00
Association Name
- Cathy Sobrito sobritoc@gmail.com; 813-732-5028
Carport Spaces
- 0.00
Close Date
- 0000-00-00
Cooling
- Central Air
Country
- US
Covered Spaces
- 0.00
Exterior Features
- French Doors
- Irrigation System
- Rain Gutters
- Sidewalk
- Sliding Doors
Flooring
- Carpet
- Ceramic Tile
- Luxury Vinyl
Furnished
- Unfurnished
Garage Spaces
- 2.00
Heating
- Central
High School
- Lennard-HB
Insurance Expense
- 0.00
Interior Features
- Cathedral Ceiling(s)
- Ceiling Fans(s)
- High Ceilings
- Living Room/Dining Room Combo
- Open Floorplan
- Primary Bedroom Main Floor
- Solid Surface Counters
- Solid Wood Cabinets
- Split Bedroom
- Stone Counters
- Vaulted Ceiling(s)
- Walk-In Closet(s)
- Window Treatments
Levels
- Two
Living Area
- 2447.00
Lot Features
- Flood Insurance Required
- Level
- Near Golf Course
- Near Marina
- Sidewalk
Middle School
- Eisenhower-HB
Area Major
- 33572 - Apollo Beach / Ruskin
Net Operating Income
- 0.00
Occupant Type
- Owner
Open Parking Spaces
- 0.00
Other Expense
- 0.00
Owner Pays
- None
Parcel Number
- U-20-31-19-1T6-000002-00002.6
Parking Features
- Covered
- Driveway
- Garage Door Opener
- Garage Faces Side
- Ground Level
Pets Allowed
- Cats OK
- Dogs OK
- Pet Deposit
- Yes
Pool Features
- Gunite
- In Ground
- Lighting
- Pool Sweep
Property Condition
- Completed
Property Type
- Residential Lease
School Elementary
- Apollo Beach-HB
Sewer
- Public Sewer
Utilities
- BB/HS Internet Available
- Cable Available
- Cable Connected
- Electricity Available
- Electricity Connected
- Sewer Available
- Sewer Connected
- Water Available
- Water Connected
View
- Water
Virtual Tour Url
- https://www.propertypanorama.com/instaview/stellar/U8254009
Water Source
- Public
Year Built
- 1988
Listing Data ©2024 Pinellas/Central Pasco REALTOR® Organization
The information provided by this website is for the personal, non-commercial use of consumers and may not be used for any purpose other than to identify prospective properties consumers may be interested in purchasing.Display of MLS data is usually deemed reliable but is NOT guaranteed accurate.
Datafeed Last updated on October 17, 2024 @ 12:00 am
©2006-2024 brokerIDXsites.com - https://brokerIDXsites.com
Sign Up Now for Free!X
Call Direct: Brokerage Office: Mobile: 727.710.4938
Registration Benefits:
- New Listings & Price Reduction Updates sent directly to your email
- Create Your Own Property Search saved for your return visit.
- "Like" Listings and Create a Favorites List
* NOTICE: By creating your free profile, you authorize us to send you periodic emails about new listings that match your saved searches and related real estate information.If you provide your telephone number, you are giving us permission to call you in response to this request, even if this phone number is in the State and/or National Do Not Call Registry.
Already have an account? Login to your account.

