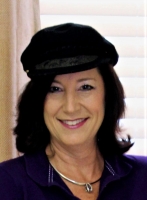
- Jackie Lynn, Broker,GRI,MRP
- Acclivity Now LLC
- Signed, Sealed, Delivered...Let's Connect!
Featured Listing

12976 98th Street
- Home
- Property Search
- Search results
- 1418 Trail Boss Lane, BRANDON, FL 33511
Property Photos
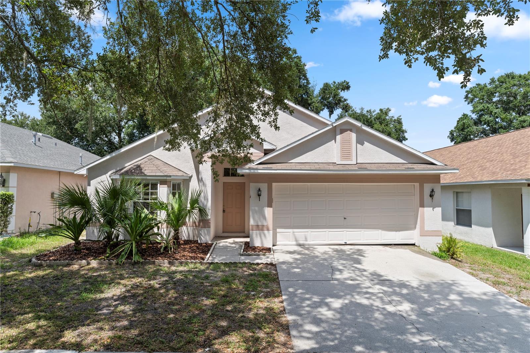

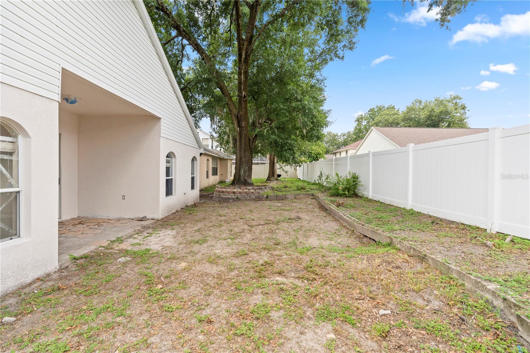
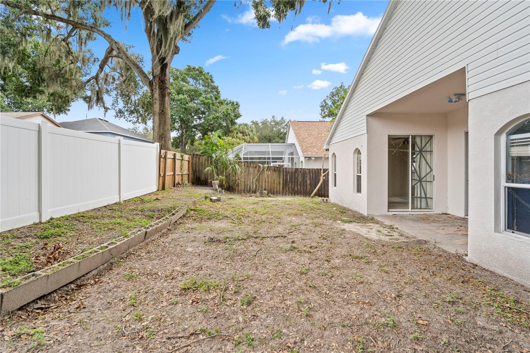
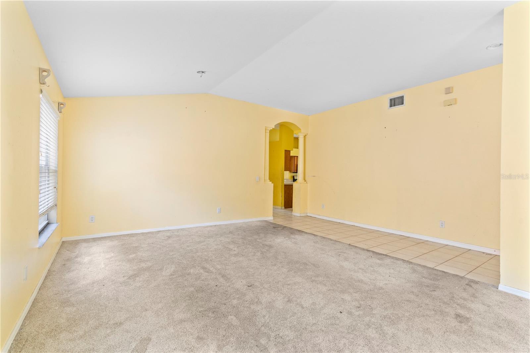
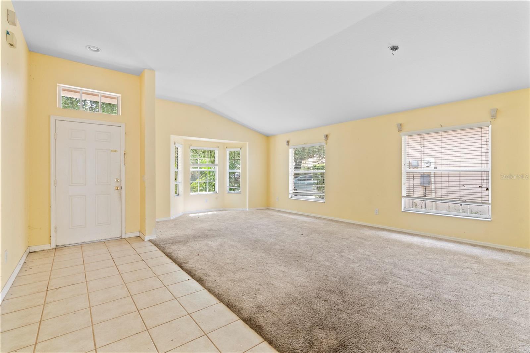
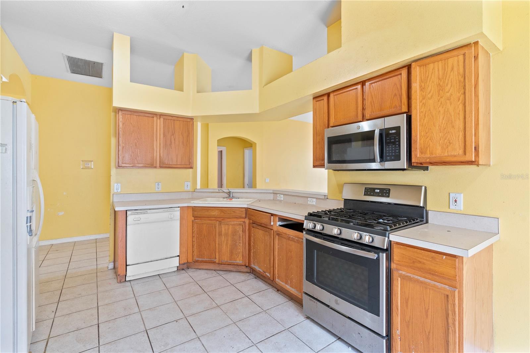
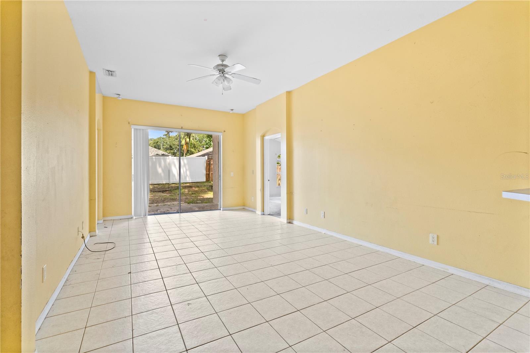
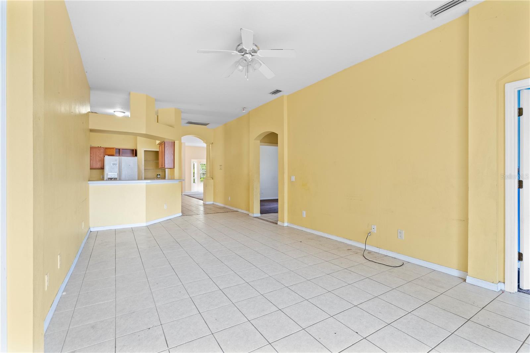
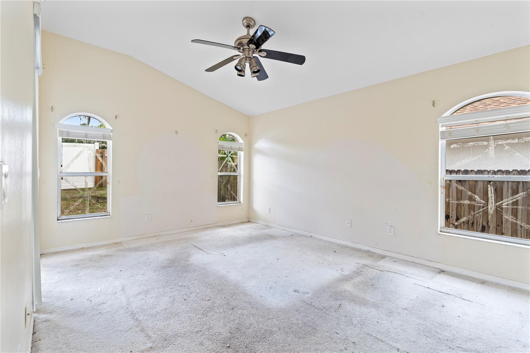
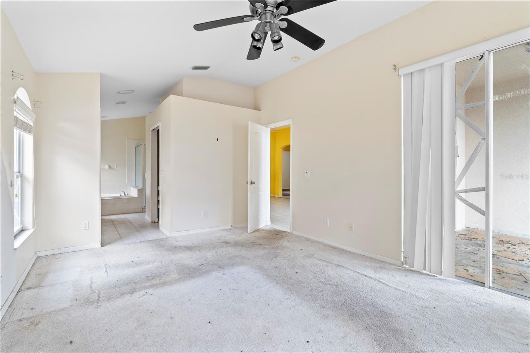
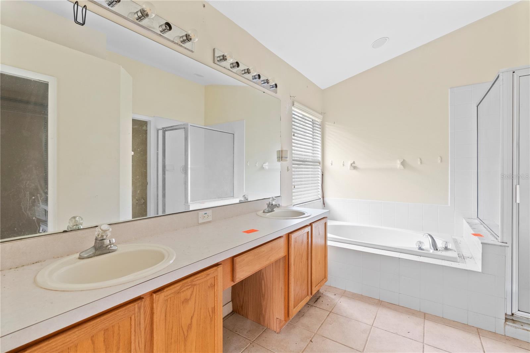
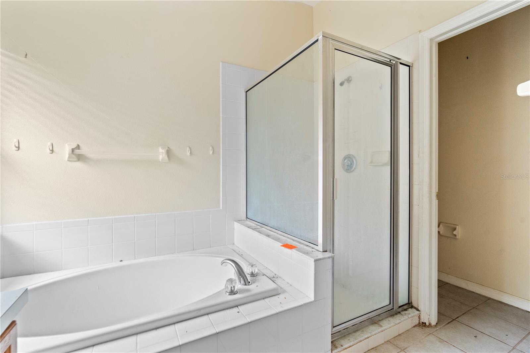
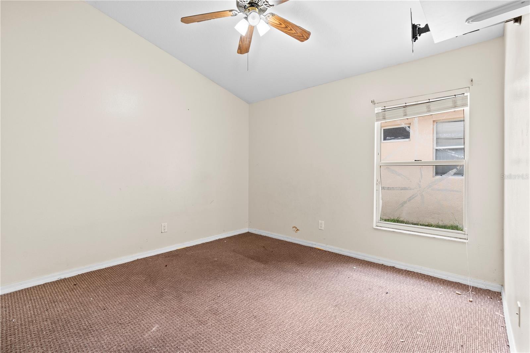
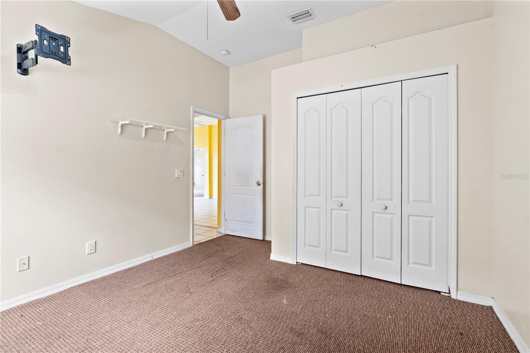
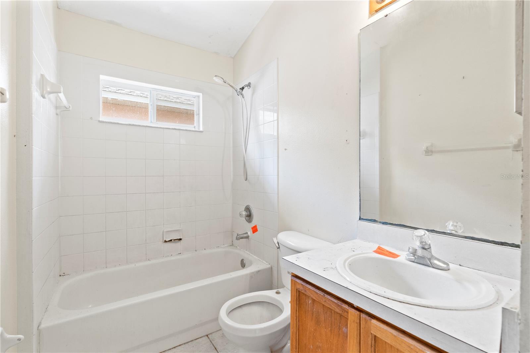
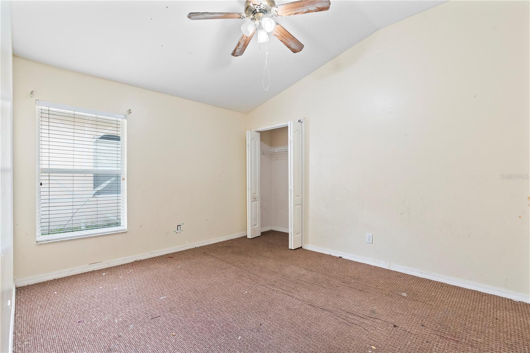
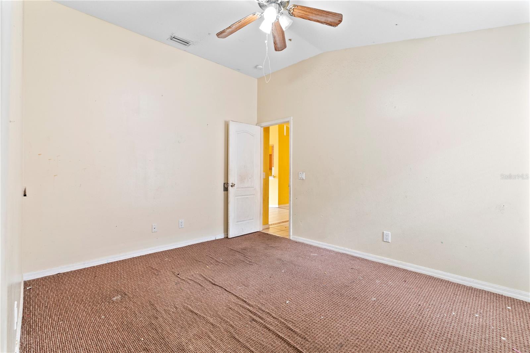
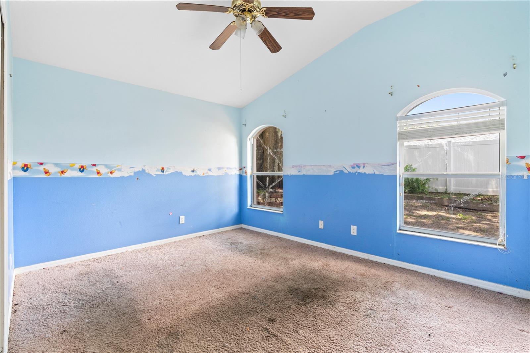
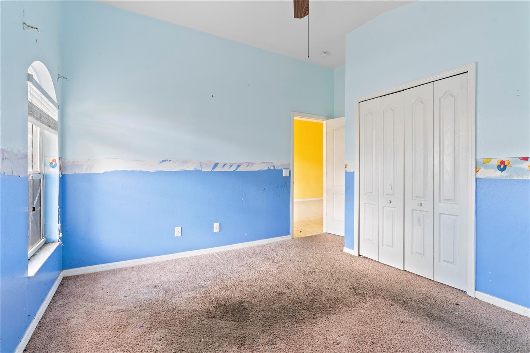
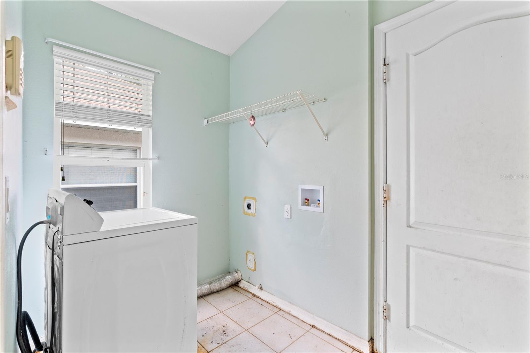
- MLS#: U8253402 ( Residential )
- Street Address: 1418 Trail Boss Lane
- Viewed: 3
- Price: $315,000
- Price sqft: $152
- Waterfront: No
- Year Built: 2001
- Bldg sqft: 2075
- Bedrooms: 4
- Total Baths: 2
- Full Baths: 2
- Days On Market: 37
- Additional Information
- Geolocation: 27.8925 / -82.3004
- County: HILLSBOROUGH
- City: BRANDON
- Zipcode: 33511
- Subdivision: Bloomingdale Trails
- Elementary School: Sessums HB
- Middle School: Giunta Middle HB
- High School: Riverview HB
- Provided by: WATSON REALTY CORP (PC)
- Contact: Stephanie Watson
- 386-246-9222
- DMCA Notice
-
DescriptionEnjoy the privacy and security of Bloomingdale Trails. A 24 hour gated community. * * DO NOT MISS OUT ON ONE OF THE MORE POPULAR 4 BEDROOM FLOOR PLANS * * Formal living and dining rooms. Large kitchen with eat in space that opens up to a large family room. 1 2 1 split bedroom plan. Nice size master bedroom with full walk in closet. Master bathroom has large vanity with double sinks, Roman tub and separate shower. Second and third bedrooms separated by bathroom #2. Fourth bedroom off back of family room. Sliders from family room and master bedroom open to covered patio over looking a nice size rear yard. Inside utility room. Exterior has just been completely refreshed with new exterior paint. * * GREAT LOCATION * * You are just 10 15 minutes away from malls, grocery stores, retail and restaurants. Crosstown Expressway gives you easy access into downtown Tampa.
Property Location and Similar Properties
All
Similar
Features
Appliances
- Dishwasher
- Range
- Refrigerator
Association Amenities
- Cable TV
- Pool
Home Owners Association Fee
- 300.00
Home Owners Association Fee Includes
- Maintenance Structure
- Maintenance Grounds
- Trash
Association Name
- Not Assigned
Carport Spaces
- 0.00
Close Date
- 2020-04-10
Cooling
- Central Air
Country
- US
Covered Spaces
- 0.00
Exterior Features
- Lighting
Flooring
- Laminate
Garage Spaces
- 0.00
Heating
- Central
- Electric
Insurance Expense
- 0.00
Interior Features
- Ceiling Fans(s)
Legal Description
- UNIT 106 BEACH CLUB SOUTH CONDO PER OR 2679 PGS 46-91 INC PER OR 4229 PG 2697
Living Area
- 936.00
Lot Features
- Interior Lot
Area Major
- 32114 - Daytona Beach
Net Operating Income
- 0.00
Occupant Type
- Vacant
Open Parking Spaces
- 0.00
Other Expense
- 0.00
Parcel Number
- 5339A7001060
Parking Features
- Reserved
Possession
- Close of Escrow
Property Type
- Residential
Road Frontage Type
- None
Roof
- Shingle
Style
- Bungalow
Tax Year
- 2019
Unit Number
- 106
Utilities
- Sewer Connected
Virtual Tour Url
- tour.usamls.net/86-Fremont-Ave-Daytona-Beach-FL-32114/unbranded
Year Built
- 1985
Zoning Code
- OUT/CNTY
Listing Data ©2024 Pinellas/Central Pasco REALTOR® Organization
The information provided by this website is for the personal, non-commercial use of consumers and may not be used for any purpose other than to identify prospective properties consumers may be interested in purchasing.Display of MLS data is usually deemed reliable but is NOT guaranteed accurate.
Datafeed Last updated on October 16, 2024 @ 12:00 am
©2006-2024 brokerIDXsites.com - https://brokerIDXsites.com
Sign Up Now for Free!X
Call Direct: Brokerage Office: Mobile: 727.710.4938
Registration Benefits:
- New Listings & Price Reduction Updates sent directly to your email
- Create Your Own Property Search saved for your return visit.
- "Like" Listings and Create a Favorites List
* NOTICE: By creating your free profile, you authorize us to send you periodic emails about new listings that match your saved searches and related real estate information.If you provide your telephone number, you are giving us permission to call you in response to this request, even if this phone number is in the State and/or National Do Not Call Registry.
Already have an account? Login to your account.

