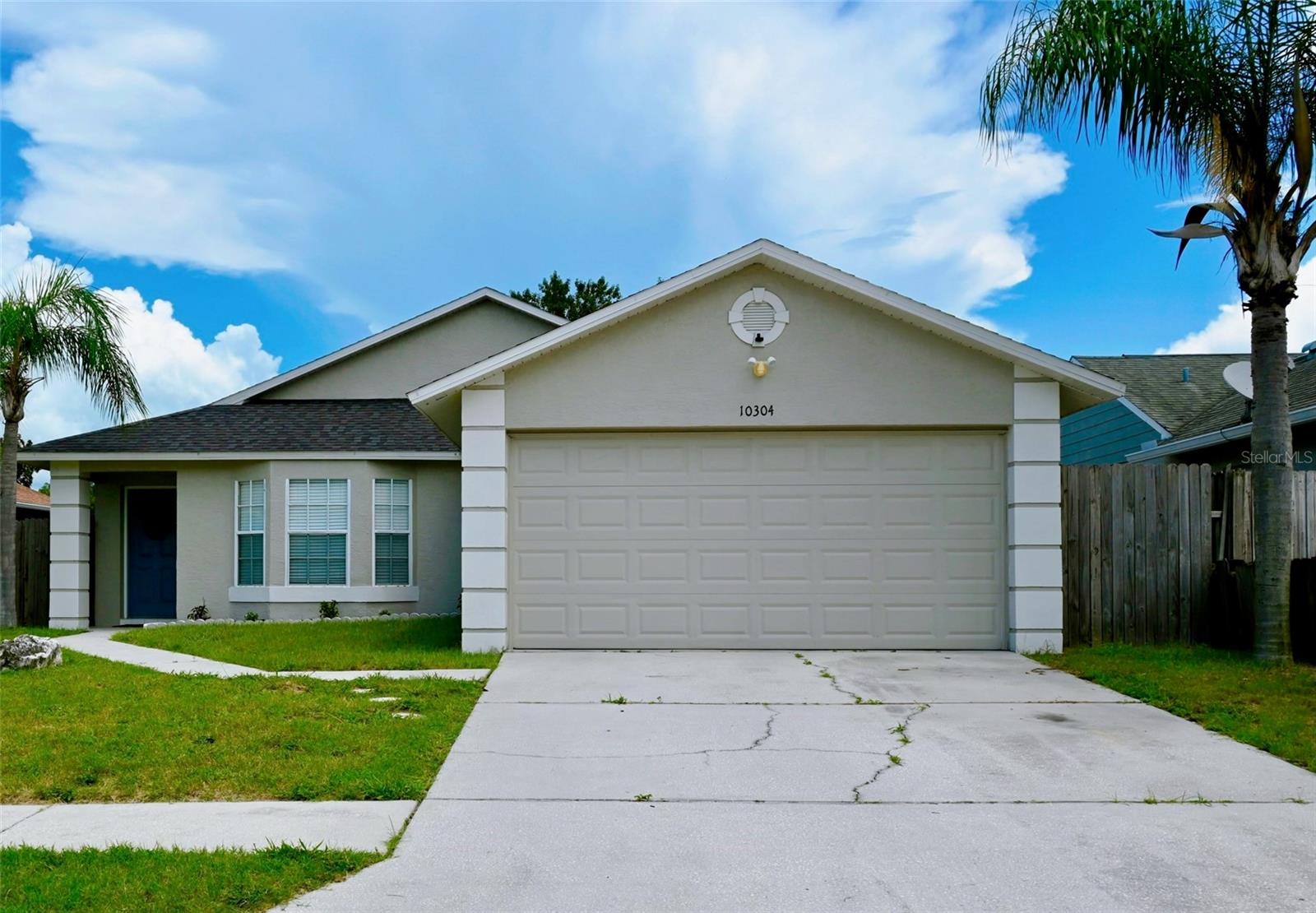
- Jackie Lynn, Broker,GRI,MRP
- Acclivity Now LLC
- Signed, Sealed, Delivered...Let's Connect!
Featured Listing

12976 98th Street
- Home
- Property Search
- Search results
- 10304 Midstate Avenue, PORT RICHEY, FL 34668
Property Photos






























- MLS#: U8253081 ( Residential Lease )
- Street Address: 10304 Midstate Avenue
- Viewed: 7
- Price: $318,000
- Price sqft: $167
- Waterfront: Yes
- Waterfront Type: Pond
- Year Built: 1995
- Bldg sqft: 1906
- Bedrooms: 3
- Total Baths: 2
- Full Baths: 2
- Garage / Parking Spaces: 2
- Days On Market: 64
- Additional Information
- Geolocation: 28.3069 / -82.676
- County: PASCO
- City: PORT RICHEY
- Zipcode: 34668
- Subdivision: Jasmine Trails
- Elementary School: Fox Hollow Elementary PO
- Middle School: Bayonet Point Middle PO
- High School: Fivay High PO
- Provided by: Key Realty of Flagler County LLC
- Contact: VANESSA BLAINE(DR)
- 866-539-2386
- DMCA Notice
-
DescriptionDiscover the tranquility of Jasmine Trails, a peaceful neighborhood that houses this charming 3 bedroom, 2 bathroom 2 car garage home, complete with a delightful BONUS ROOM. This added space boasts a floating floor, designed to complement the aesthetic of the entire home perfectly. Central air conditioning ensures your comfort year round, while the recently updated kitchen, featuring granite countertops, adds a touch of elegance. Experience the beauty of Florida's sunsets from the comfort of your screened in back patio, overlooking a serene pondideal for enjoying nature's soundtrack. This home, originally 1390 sqft, now spans 1490 sqft thanks to the thoughtful addition of the bonus room. With a roof installed in 2018 and low monthly HOA fees, this property combines both practicality and peace of mind. The third bedroom and bonus room both feature double doors that can be used for office space or even an extra bedroom enhancing the home's open and inviting feel. Situated in the highly sought after Jasmine Trails community, residents have access to a clubhouse and a community pool, adding to the allure of this location. Moreover, convenience is just around the corner with shopping centers only a 5 minute drive away. If you're seeking a home that merges convenience with comfort, look no further.
Property Location and Similar Properties
All
Similar
Features
Waterfront Description
- Pond
Appliances
- Dishwasher
- Disposal
- Dryer
- Microwave
- Range
- Refrigerator
- Washer
Association Amenities
- Other
Home Owners Association Fee
- 0.00
Carport Spaces
- 0.00
Close Date
- 2020-01-18
Cooling
- Central Air
Country
- US
Covered Spaces
- 0.00
Exterior Features
- Other
Flooring
- Carpet
- Tile
Furnished
- Furnished
Garage Spaces
- 2.00
Heating
- Central
- Electric
Insurance Expense
- 0.00
Interior Features
- Ceiling Fans(s)
Levels
- One
Living Area
- 1290.00
Lot Features
- Interior Lot
Area Major
- 32114 - Daytona Beach
Net Operating Income
- 0.00
Occupant Type
- Tenant
Open Parking Spaces
- 0.00
Other Expense
- 0.00
Parcel Number
- 522205000480
Pets Allowed
- No
Property Type
- Residential Lease
Road Frontage Type
- Other
Sewer
- Public Sewer
Utilities
- BB/HS Internet Available
Virtual Tour Url
- tour.usamls.net/102-Fox-Fire-Circle-Daytona-Beach-FL-32114/unbranded
Water Source
- Public
Year Built
- 1984
Zoning Code
- OUT/CNTY
Listing Data ©2024 Pinellas/Central Pasco REALTOR® Organization
The information provided by this website is for the personal, non-commercial use of consumers and may not be used for any purpose other than to identify prospective properties consumers may be interested in purchasing.Display of MLS data is usually deemed reliable but is NOT guaranteed accurate.
Datafeed Last updated on October 16, 2024 @ 12:00 am
©2006-2024 brokerIDXsites.com - https://brokerIDXsites.com
Sign Up Now for Free!X
Call Direct: Brokerage Office: Mobile: 727.710.4938
Registration Benefits:
- New Listings & Price Reduction Updates sent directly to your email
- Create Your Own Property Search saved for your return visit.
- "Like" Listings and Create a Favorites List
* NOTICE: By creating your free profile, you authorize us to send you periodic emails about new listings that match your saved searches and related real estate information.If you provide your telephone number, you are giving us permission to call you in response to this request, even if this phone number is in the State and/or National Do Not Call Registry.
Already have an account? Login to your account.

