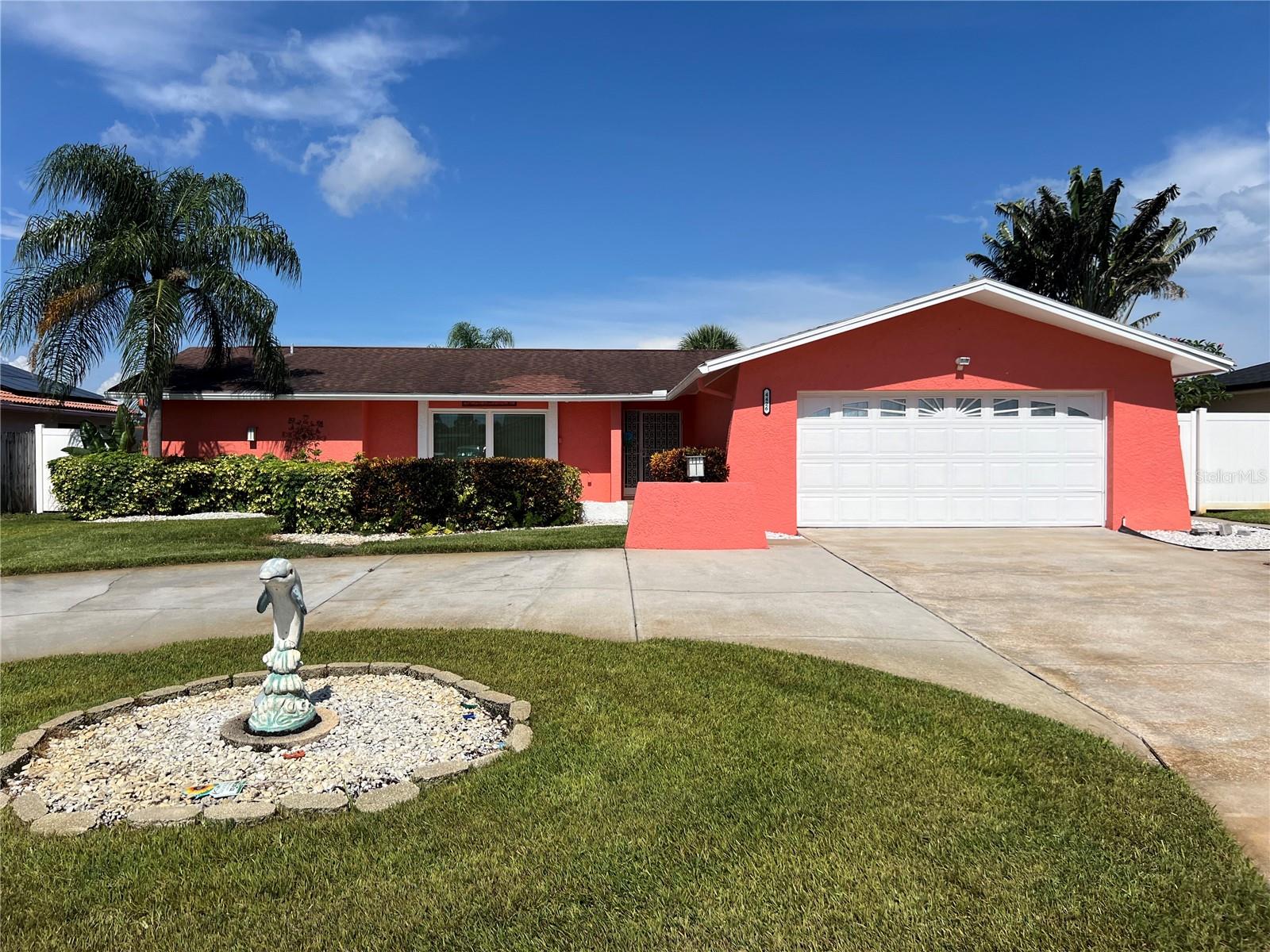
- Jackie Lynn, Broker,GRI,MRP
- Acclivity Now LLC
- Signed, Sealed, Delivered...Let's Connect!
No Properties Found
- Home
- Property Search
- Search results
- 4426 43rd Street S, SAINT PETERSBURG, FL 33711
Property Photos

























































- MLS#: U8252071 ( Residential )
- Street Address: 4426 43rd Street S
- Viewed: 26
- Price: $1,099,000
- Price sqft: $399
- Waterfront: Yes
- Wateraccess: Yes
- Waterfront Type: Canal - Saltwater
- Year Built: 1977
- Bldg sqft: 2756
- Bedrooms: 3
- Total Baths: 2
- Full Baths: 2
- Garage / Parking Spaces: 2
- Days On Market: 120
- Additional Information
- Geolocation: 27.728 / -82.6889
- County: PINELLAS
- City: SAINT PETERSBURG
- Zipcode: 33711
- Subdivision: Broadwater
- Elementary School: Gulfport Elementary PN
- Middle School: Bay Point Middle PN
- High School: Lakewood High PN
- Provided by: KELLER WILLIAMS ST PETE REALTY
- Contact: David Coleman
- 727-894-1600
- DMCA Notice
-
DescriptionDID NOT FLOOD DURING HURRICANE HELENE or MILTON! Motivated seller! This is an extraordinary waterfront opportunity with this charming 3 bedroom, 2 bathroom home, ready for your personal touch and tender loving care. Situated on an expansive 80 feet of waterline within the Broadwater community, complete with a fully functional boat lift, this property offers a prime location that holds limitless potential. As you enter, you'll be greeted by a generously sized living room that would be ideal for relaxation and entertainment. A spacious kitchen and dining area would be perfect for hosting gatherings and indulging in culinary adventures. Outdoor living is a true delight here, featuring a refreshing pool to cool off in during warm Florida days, along with two enclosed lanais that provide the perfect spots to take in the picturesque views. Natural light pours into the home through numerous windows, creating a bright and airy atmosphere throughout. This home also offers an array of additional conveniences including a large master bedroom complete with an ensuite bath that ensures privacy and comfort, an inside laundry with washer and dryer and a two car garage that provides secure parking and ample storage space. Convenience seamlessly blends with luxury, with just a 5 minute drive to the stunning Saint Pete Beaches, 10 minutes to downtown, easy access to bike trails, and I 275. This prime location offers the best of both worlds, allowing you to enjoy serene coastal retreats and vibrant city life with ease.
Property Location and Similar Properties
All
Similar
Features
Waterfront Description
- Canal - Saltwater
Appliances
- Dishwasher
- Disposal
- Dryer
- Electric Water Heater
- Microwave
- Range
- Range Hood
- Refrigerator
- Washer
Home Owners Association Fee
- 0.00
Carport Spaces
- 0.00
Close Date
- 0000-00-00
Cooling
- Central Air
Country
- US
Covered Spaces
- 0.00
Exterior Features
- Hurricane Shutters
- Irrigation System
- Sauna
- Sidewalk
- Sliding Doors
- Storage
Flooring
- Ceramic Tile
- Laminate
Garage Spaces
- 2.00
Heating
- Heat Pump
High School
- Lakewood High-PN
Interior Features
- Ceiling Fans(s)
- Primary Bedroom Main Floor
- Walk-In Closet(s)
Legal Description
- BROADWATER UNIT 2 BLK O
- LOT 8
Levels
- One
Living Area
- 1870.00
Middle School
- Bay Point Middle-PN
Area Major
- 33711 - St Pete/Gulfport
Net Operating Income
- 0.00
Occupant Type
- Vacant
Parcel Number
- 03-32-16-11708-015-0080
Pool Features
- Auto Cleaner
- Gunite
- Heated
- In Ground
Property Condition
- Completed
Property Type
- Residential
Roof
- Shingle
School Elementary
- Gulfport Elementary-PN
Sewer
- Public Sewer
Tax Year
- 2023
Township
- 32
Utilities
- BB/HS Internet Available
- Cable Available
- Electricity Available
- Fire Hydrant
- Phone Available
- Public
- Sewer Connected
- Sprinkler Recycled
- Water Connected
Views
- 26
Virtual Tour Url
- https://www.propertypanorama.com/instaview/stellar/U8252071
Water Source
- Public
Year Built
- 1977
Listing Data ©2024 Pinellas/Central Pasco REALTOR® Organization
The information provided by this website is for the personal, non-commercial use of consumers and may not be used for any purpose other than to identify prospective properties consumers may be interested in purchasing.Display of MLS data is usually deemed reliable but is NOT guaranteed accurate.
Datafeed Last updated on December 21, 2024 @ 12:00 am
©2006-2024 brokerIDXsites.com - https://brokerIDXsites.com
Sign Up Now for Free!X
Call Direct: Brokerage Office: Mobile: 727.710.4938
Registration Benefits:
- New Listings & Price Reduction Updates sent directly to your email
- Create Your Own Property Search saved for your return visit.
- "Like" Listings and Create a Favorites List
* NOTICE: By creating your free profile, you authorize us to send you periodic emails about new listings that match your saved searches and related real estate information.If you provide your telephone number, you are giving us permission to call you in response to this request, even if this phone number is in the State and/or National Do Not Call Registry.
Already have an account? Login to your account.

