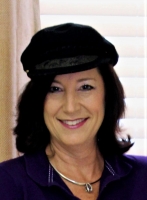
- Jackie Lynn, Broker,GRI,MRP
- Acclivity Now LLC
- Signed, Sealed, Delivered...Let's Connect!
No Properties Found
- Home
- Property Search
- Search results
- 4251 96th Terrace N, PINELLAS PARK, FL 33782
Property Photos
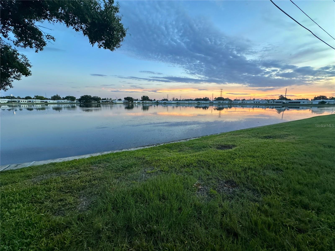

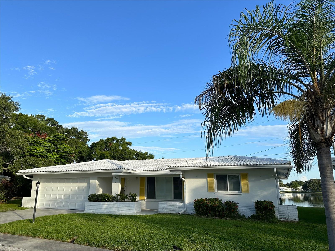
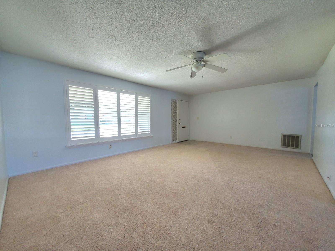
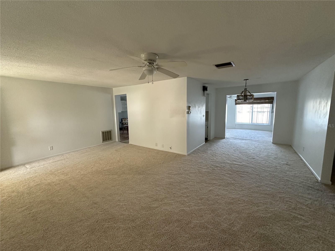
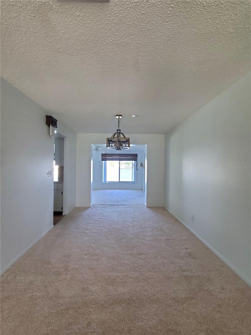
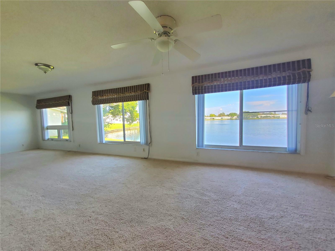
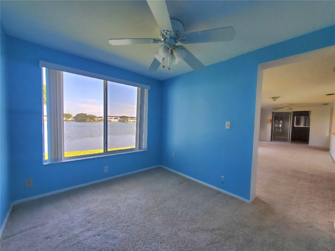
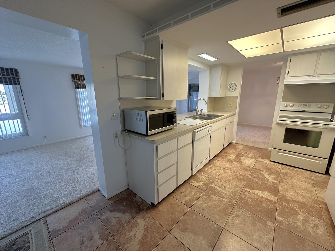
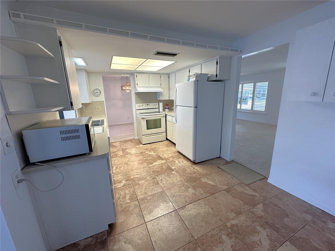
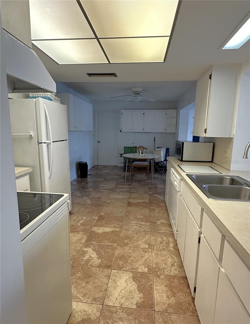
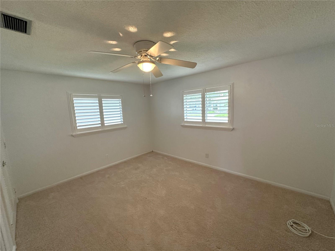
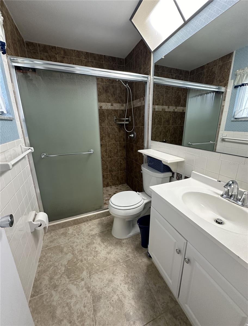
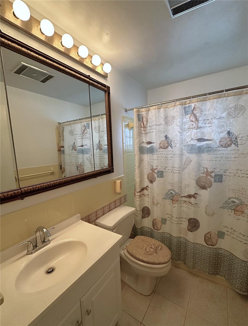
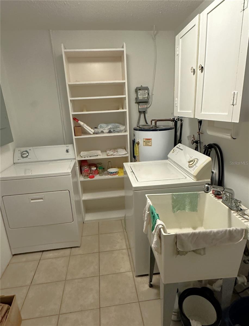
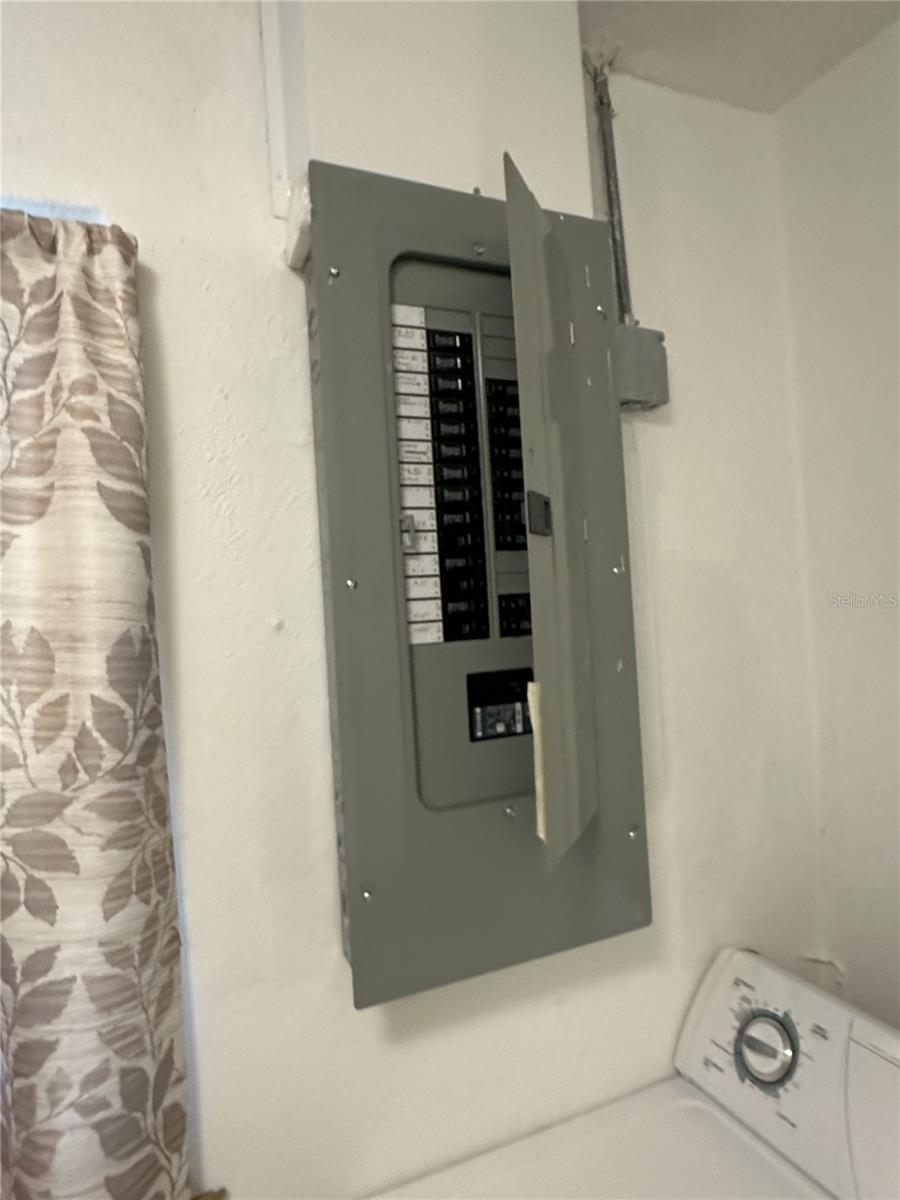
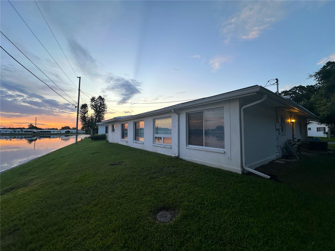
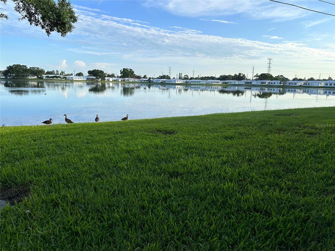
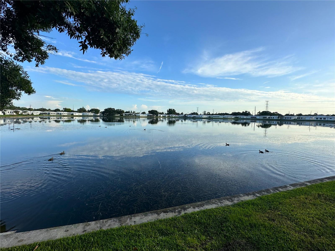
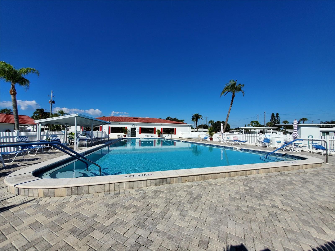
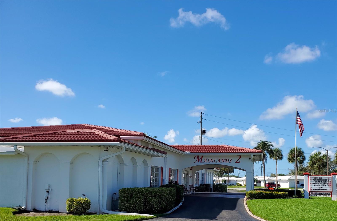
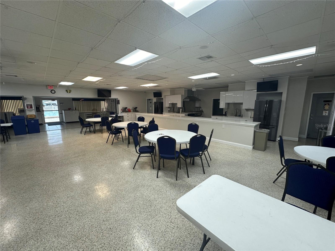
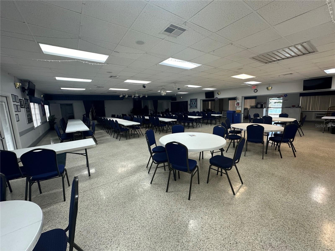
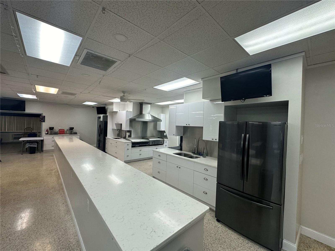
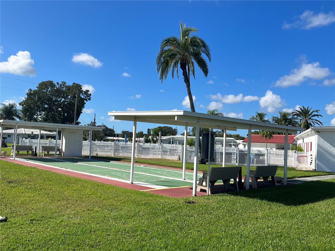
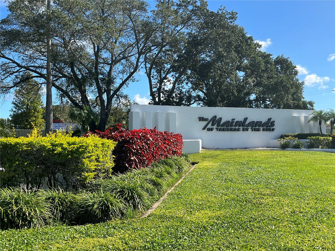
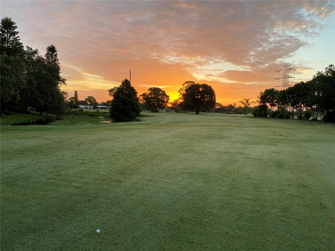
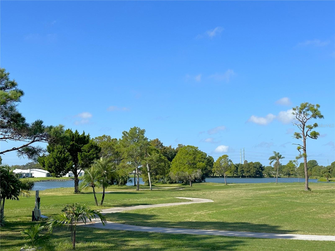
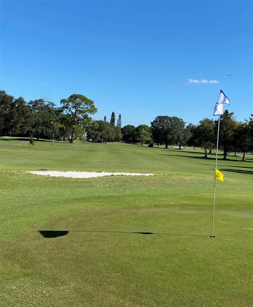
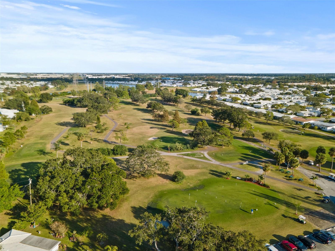
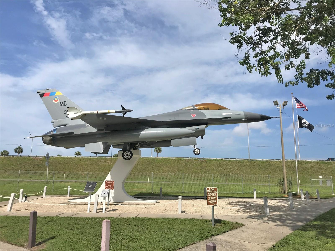
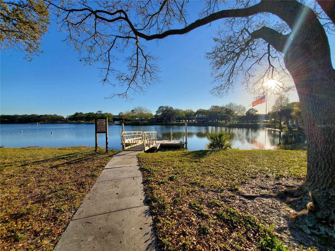
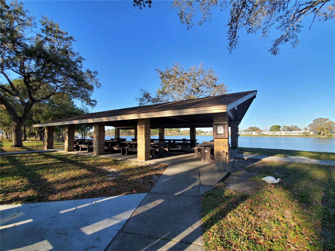
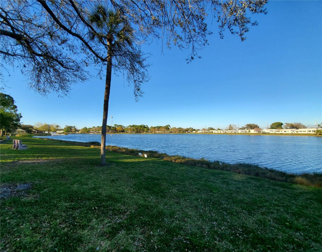
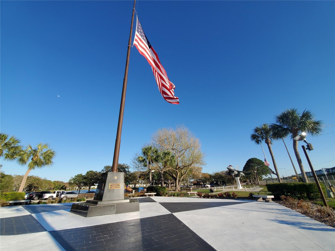
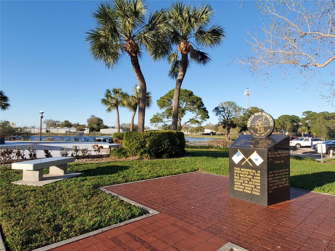
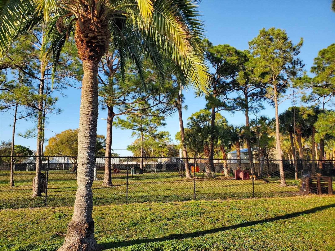
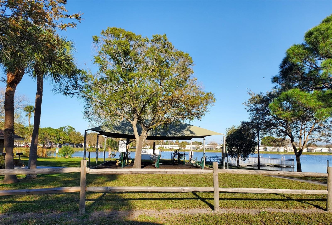
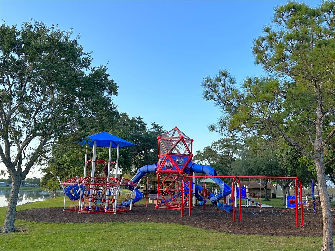
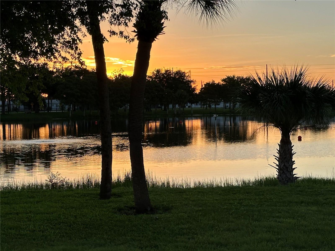
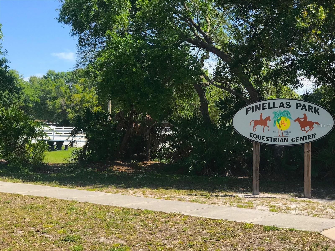
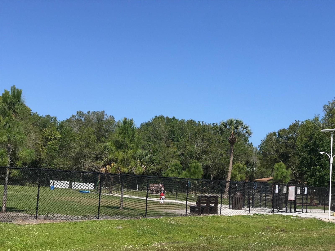
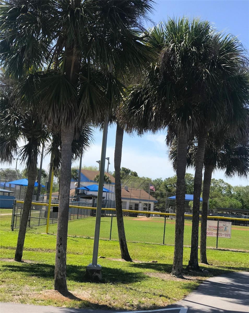
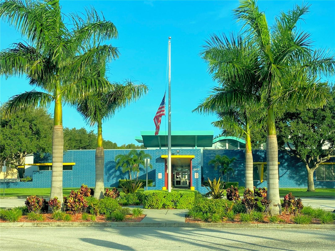
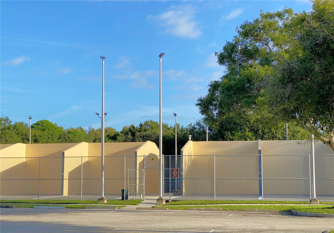
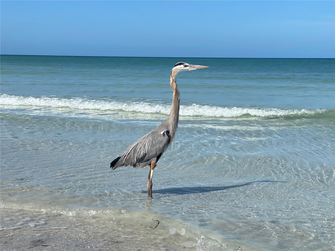







- MLS#: U8251900 ( Residential )
- Street Address: 4251 96th Terrace N
- Viewed: 46
- Price: $419,000
- Price sqft: $177
- Waterfront: Yes
- Wateraccess: Yes
- Waterfront Type: Pond
- Year Built: 1970
- Bldg sqft: 2365
- Bedrooms: 2
- Total Baths: 2
- Full Baths: 2
- Garage / Parking Spaces: 2
- Days On Market: 143
- Additional Information
- Geolocation: 27.8603 / -82.6917
- County: PINELLAS
- City: PINELLAS PARK
- Zipcode: 33782
- Subdivision: Mainlands Of Tamarac By The Gu
- Elementary School: Pinellas Central Elem PN
- Middle School: Fitzgerald Middle PN
- High School: Pinellas Park High PN
- Provided by: SSI REALTY OF TAMPA BAY, LLC
- Contact: Steve Scherpf
- 727-410-7399

- DMCA Notice
-
DescriptionLocation, Location, Location! Escape to your own private oasis with this stunning Eden floor plan home! Boasting wide water views and a wealth of upgrades, this property is a rare find. Newer HVAC system (2023), Electrical panel updated (2019), Updated windows and plantation shutters, Plumbing (2011), Newer carpet, Spacious living and kitchen areas with panoramic water vistas. Spacious master suite with walk in closet and updated en suite bathroom. Bonus room perfect for a home office, gym, or craft space. Laundry room off the garage for added convenience. Expansive front patio with awning to enjoy the Florida breeze. Imagine waking up each day to breathtaking sunrises and falling asleep to glorious sunsets. This home's prime waterfront location offers a level of tranquility and natural beauty that's hard to come by. Whether you're looking for a relaxing retirement oasis or a second home, this property has everything you need and more. Nestled in a vibrant, amenity rich community, you'll enjoy easy access to Mainlands Unit 2 Sparkling Community Heated Pool and Clubhouse, Mainlands Golf Course, Freedom Lake Park that offers: Dog Park with large, fenced exercise space separated for large and small dogs, hydrants, watering holes, and plenty of shade for your pets, covered outside fitness stations, fishing, grilling, picnic tables, pavilions, brand new playground, walking track and the Korean War Memorial. This home's ideal location puts you close to all the best that the area has to offer from world class Gulf Beaches, Sams Club, Coffee Shops, Fitness Centers, shopping, dining, Helen Howarth Park, Equestrian Trail, Dog Park, and Forbes recreation area, I 275, St. Pete/Clearwater and Tampa International Airports. Whether you're an adventure seeker or simply seeking a peaceful oasis, this home offers the perfect setting to elevate your Florida lifestyle.
Property Location and Similar Properties
All
Similar
Features
Waterfront Description
- Pond
Appliances
- Dishwasher
- Disposal
- Dryer
- Electric Water Heater
- Range
- Range Hood
- Refrigerator
- Washer
Association Amenities
- Cable TV
- Clubhouse
- Fence Restrictions
- Pool
- Recreation Facilities
- Shuffleboard Court
- Vehicle Restrictions
Home Owners Association Fee
- 0.00
Home Owners Association Fee Includes
- Cable TV
- Common Area Taxes
- Pool
- Escrow Reserves Fund
- Internet
- Maintenance Structure
- Maintenance Grounds
- Management
- Private Road
- Recreational Facilities
- Sewer
- Trash
- Water
Association Name
- Mainlands of Tamarac- Joe
Association Phone
- 727-573-5670
Builder Model
- Eden
Carport Spaces
- 0.00
Close Date
- 0000-00-00
Cooling
- Central Air
Country
- US
Covered Spaces
- 0.00
Exterior Features
- Irrigation System
- Lighting
- Rain Gutters
- Sidewalk
- Sliding Doors
Flooring
- Carpet
- Ceramic Tile
- Tile
Furnished
- Unfurnished
Garage Spaces
- 2.00
Heating
- Central
- Electric
High School
- Pinellas Park High-PN
Insurance Expense
- 0.00
Interior Features
- Ceiling Fans(s)
- Eat-in Kitchen
- Living Room/Dining Room Combo
- Thermostat
- Walk-In Closet(s)
- Window Treatments
Legal Description
- MAINLANDS OF TAMARAC BY THE GULF NO. TWO CONDO BLK 49
- LOT 36
Levels
- One
Living Area
- 1763.00
Lot Features
- FloodZone
- City Limits
- Irregular Lot
- Landscaped
- Near Golf Course
- Oversized Lot
- Sidewalk
- Paved
Middle School
- Fitzgerald Middle-PN
Area Major
- 33782 - Pinellas Park
Net Operating Income
- 0.00
Occupant Type
- Vacant
Open Parking Spaces
- 0.00
Other Expense
- 0.00
Parcel Number
- 22-30-16-54566-049-0360
Parking Features
- Driveway
- Garage Door Opener
- Off Street
- Parking Pad
Pets Allowed
- Cats OK
- Dogs OK
- Yes
Pool Features
- Gunite
- Heated
- In Ground
- Tile
Possession
- Close of Escrow
Property Condition
- Completed
Property Type
- Residential
Roof
- Built-Up
- Tile
School Elementary
- Pinellas Central Elem-PN
Sewer
- Public Sewer
Style
- Florida
- Ranch
Tax Year
- 2023
Township
- 30
Utilities
- BB/HS Internet Available
- Cable Connected
- Electricity Connected
- Phone Available
- Public
- Sewer Connected
- Sprinkler Recycled
- Street Lights
- Water Connected
View
- Water
Views
- 46
Virtual Tour Url
- https://www.propertypanorama.com/instaview/stellar/U8251900
Water Source
- Public
Year Built
- 1970
Zoning Code
- CONDO
Listing Data ©2024 Pinellas/Central Pasco REALTOR® Organization
The information provided by this website is for the personal, non-commercial use of consumers and may not be used for any purpose other than to identify prospective properties consumers may be interested in purchasing.Display of MLS data is usually deemed reliable but is NOT guaranteed accurate.
Datafeed Last updated on December 21, 2024 @ 12:00 am
©2006-2024 brokerIDXsites.com - https://brokerIDXsites.com
Sign Up Now for Free!X
Call Direct: Brokerage Office: Mobile: 727.710.4938
Registration Benefits:
- New Listings & Price Reduction Updates sent directly to your email
- Create Your Own Property Search saved for your return visit.
- "Like" Listings and Create a Favorites List
* NOTICE: By creating your free profile, you authorize us to send you periodic emails about new listings that match your saved searches and related real estate information.If you provide your telephone number, you are giving us permission to call you in response to this request, even if this phone number is in the State and/or National Do Not Call Registry.
Already have an account? Login to your account.

