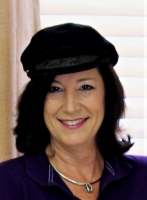
- Jackie Lynn, Broker,GRI,MRP
- Acclivity Now LLC
- Signed, Sealed, Delivered...Let's Connect!
Featured Listing

12976 98th Street
- Home
- Property Search
- Search results
- 1591 Feather Grass Loop, LUTZ, FL 33558
Property Photos
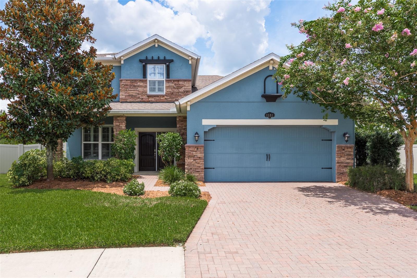

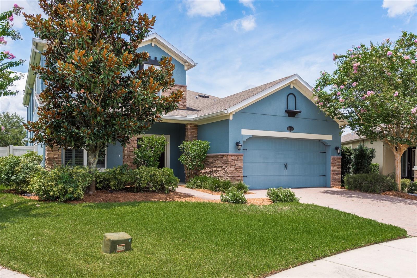
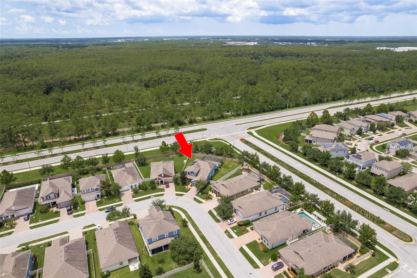
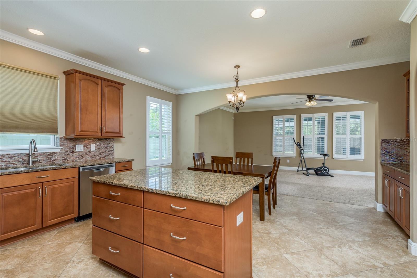
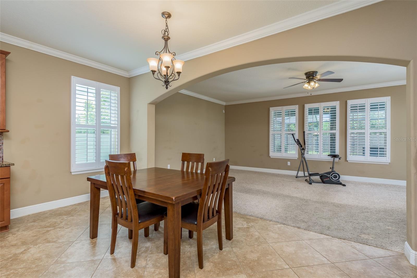

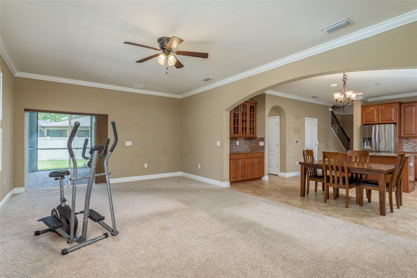

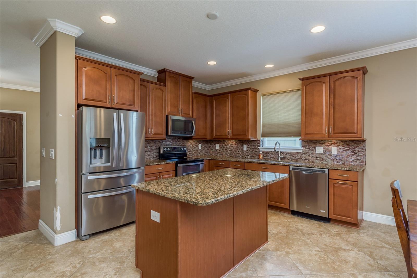


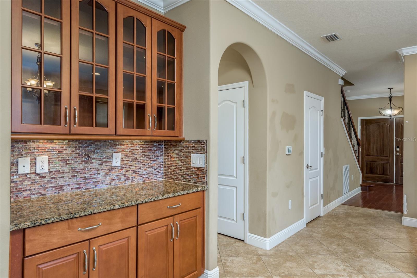

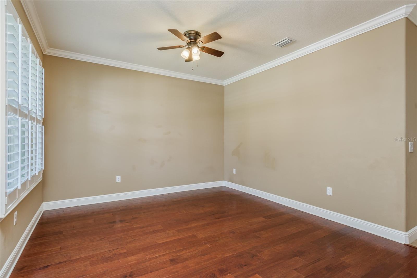
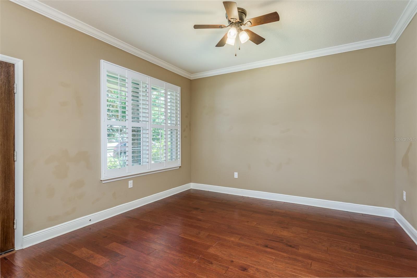
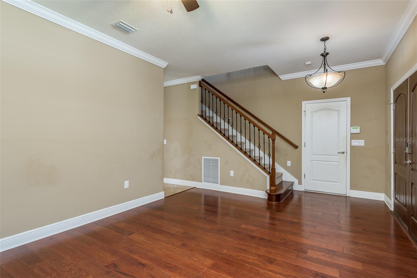

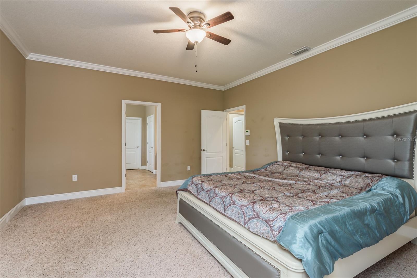

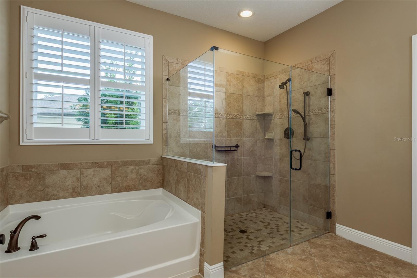


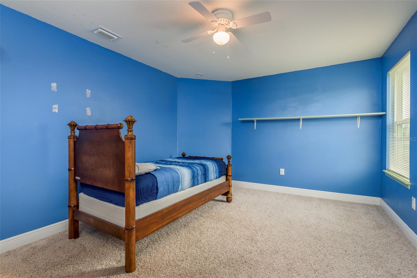
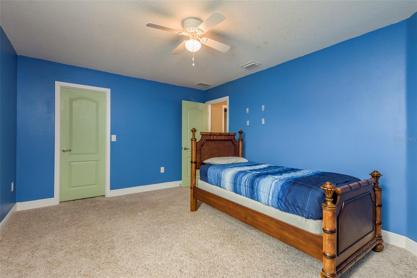

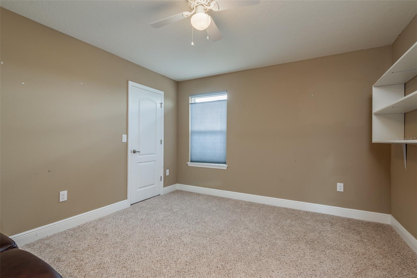
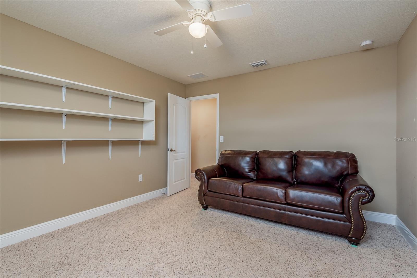



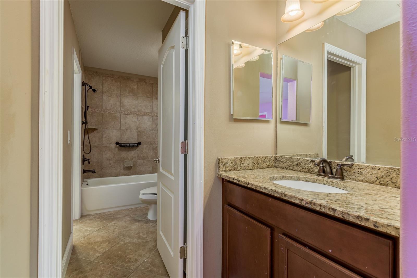

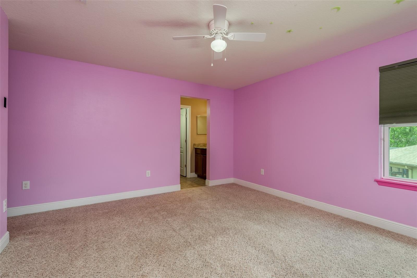

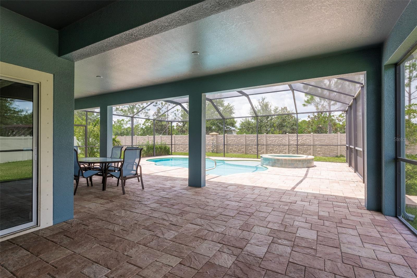
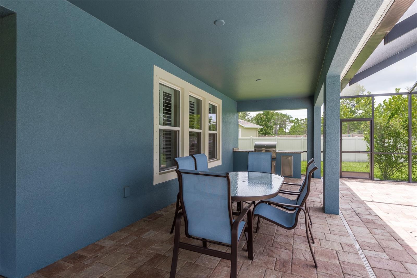
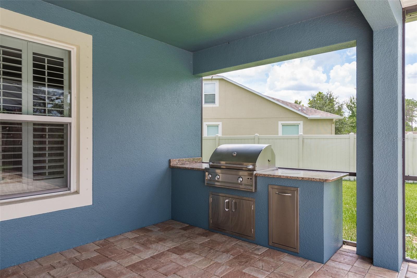
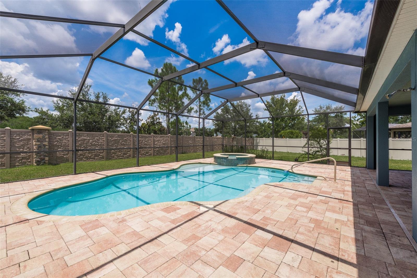

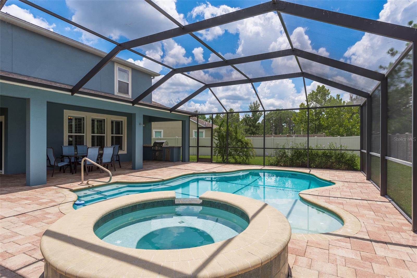


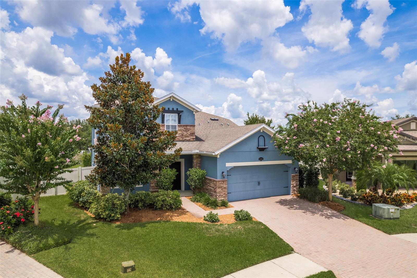
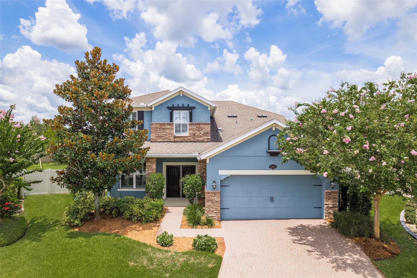
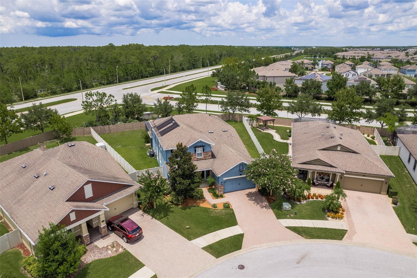

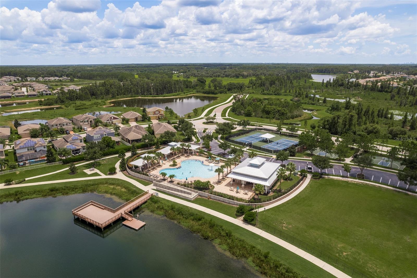

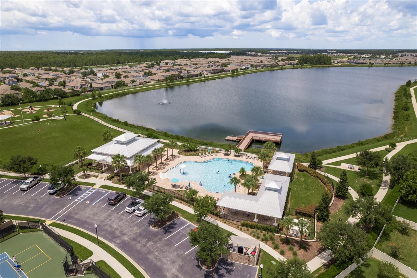

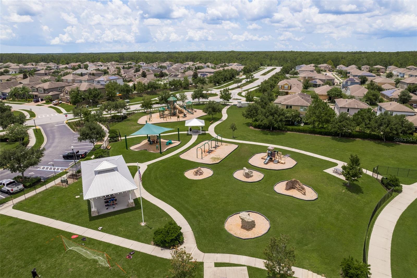
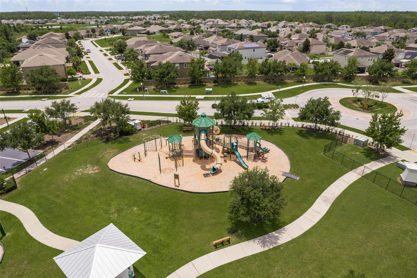


- MLS#: U8251851 ( Residential )
- Street Address: 1591 Feather Grass Loop
- Viewed: 6
- Price: $699,900
- Price sqft: $166
- Waterfront: No
- Year Built: 2014
- Bldg sqft: 4221
- Bedrooms: 5
- Total Baths: 4
- Full Baths: 3
- 1/2 Baths: 1
- Garage / Parking Spaces: 2
- Days On Market: 76
- Additional Information
- Geolocation: 28.1808 / -82.505
- County: HILLSBOROUGH
- City: LUTZ
- Zipcode: 33558
- Subdivision: Long Lake Ranch Village 2 Pcls
- Elementary School: Oakstead Elementary PO
- Middle School: Charles S. Rushe Middle PO
- High School: Sunlake High School PO
- Provided by: EXP REALTY LLC
- Contact: Jeffrey Borham, PA
- 866-308-7109
- DMCA Notice
-
DescriptionOne or more photo(s) has been virtually staged. Welcome to this move in ready home in the desirable Long Lake Ranch Village in Lutz! This stunning two story, 5 bedroom, 3.5 bathroom residence spans over 3,200 sq ft and offers luxurious living with a private screened in pool and custom wood shutters on interior windows. Step through the foyer entrance into the front living room, adorned with crown molding and ceiling fans throughout. The open floor plan seamlessly connects the hallway to the kitchen, dining room, and family room combo. The open kitchen is a chefs delight, featuring granite countertops, stainless steel appliances, an island, and a dining space right off the kitchen. The spacious family room is perfect for gatherings, and the convenience of a downstairs laundry room and half bath adds to the home's functionality. The main floor primary suite is a private retreat with high ceilings and ample space. The attached bathroom offers a dual sink vanity, a linen closet, a soaking tub, a separate shower with a glass enclosure, a private water closet, and a large walk in closet. There is also access to the screened in pool from the primary suite, Upstairs, you'll find an expansive loft area, ideal for a second living space or playroom. The additional bedrooms are generously sized. The second bath features a two sink vanity, ensuring plenty of space for everyone. The fourth and fifth bedrooms are connected by a Jack and Jill bathroom and also have walk in closets. Step outside through sliding glass doors to the screened in lanai and pool area, perfect for outdoor dining and grilling. Enjoy the Florida lifestyle in your sparkling pool and spa, surrounded by a fully fenced yard ideal for furry friends and gardening. Long Lake Ranch Village offers a variety of community amenities, including a resort style pool area, tennis courts, a dock over the lake, a playground, and more. Conveniently located just a 4 minute drive from Publix shopping center, this home provides easy access to shopping, dining, and entertainment. Don't miss the opportunity to own this exceptional home in a prime location. Schedule your private tour today and experience the best of Florida living!
Property Location and Similar Properties
All
Similar
Features
Appliances
- Dishwasher
- Microwave
- Range
- Refrigerator
Home Owners Association Fee
- 290.00
Association Name
- Greenacre Properties/ Laura Coleman
- Community Man
Association Phone
- 813-936-4113
Carport Spaces
- 0.00
Close Date
- 0000-00-00
Cooling
- Central Air
Country
- US
Covered Spaces
- 0.00
Exterior Features
- Lighting
- Rain Gutters
- Sidewalk
- Sliding Doors
Fencing
- Fenced
- Vinyl
Flooring
- Carpet
- Ceramic Tile
- Wood
Garage Spaces
- 2.00
Heating
- Central
High School
- Sunlake High School-PO
Insurance Expense
- 0.00
Interior Features
- Ceiling Fans(s)
- Crown Molding
- Eat-in Kitchen
- High Ceilings
- Kitchen/Family Room Combo
- Living Room/Dining Room Combo
- Open Floorplan
- Primary Bedroom Main Floor
- Split Bedroom
- Stone Counters
- Walk-In Closet(s)
- Window Treatments
Legal Description
- LONG LAKE RANCH VILLAGE 2 PARCELS C-1 C-2 D-1 AND D-2 PB 68 PG 041 BLOCK 1 LOT 5 OR 9093 PG 289
Levels
- Two
Living Area
- 3205.00
Middle School
- Charles S. Rushe Middle-PO
Area Major
- 33558 - Lutz
Net Operating Income
- 0.00
Occupant Type
- Owner
Open Parking Spaces
- 0.00
Other Expense
- 0.00
Parcel Number
- 18-26-33-0020-00100-0050
Parking Features
- Driveway
Pets Allowed
- Yes
Pool Features
- In Ground
- Screen Enclosure
Property Type
- Residential
Roof
- Shingle
School Elementary
- Oakstead Elementary-PO
Sewer
- Public Sewer
Tax Year
- 2023
Township
- 26
Utilities
- Cable Connected
- Electricity Connected
- Water Connected
Virtual Tour Url
- https://youtu.be/gOvs4cWoA5w
Water Source
- Public
Year Built
- 2014
Zoning Code
- MPUD
Listing Data ©2024 Pinellas/Central Pasco REALTOR® Organization
The information provided by this website is for the personal, non-commercial use of consumers and may not be used for any purpose other than to identify prospective properties consumers may be interested in purchasing.Display of MLS data is usually deemed reliable but is NOT guaranteed accurate.
Datafeed Last updated on October 16, 2024 @ 12:00 am
©2006-2024 brokerIDXsites.com - https://brokerIDXsites.com
Sign Up Now for Free!X
Call Direct: Brokerage Office: Mobile: 727.710.4938
Registration Benefits:
- New Listings & Price Reduction Updates sent directly to your email
- Create Your Own Property Search saved for your return visit.
- "Like" Listings and Create a Favorites List
* NOTICE: By creating your free profile, you authorize us to send you periodic emails about new listings that match your saved searches and related real estate information.If you provide your telephone number, you are giving us permission to call you in response to this request, even if this phone number is in the State and/or National Do Not Call Registry.
Already have an account? Login to your account.

