
- Jackie Lynn, Broker,GRI,MRP
- Acclivity Now LLC
- Signed, Sealed, Delivered...Let's Connect!
Featured Listing

12976 98th Street
- Home
- Property Search
- Search results
- 406 10 Avenue Ne, ST PETERSBURG, FL 33701
Property Photos
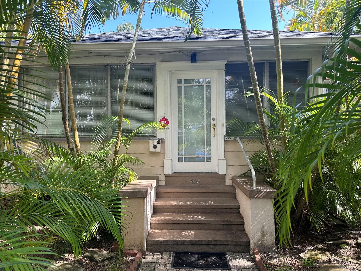

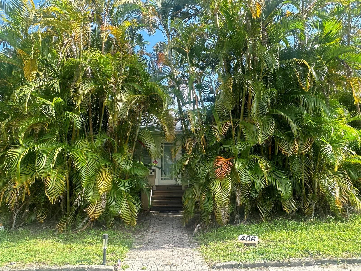
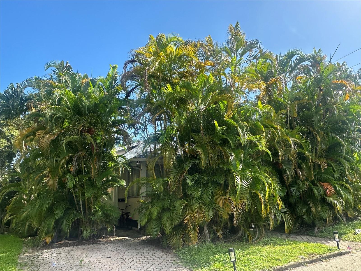
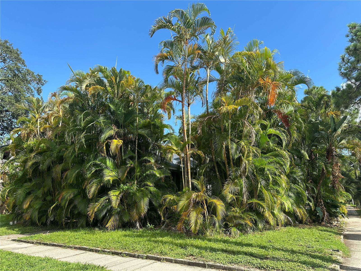
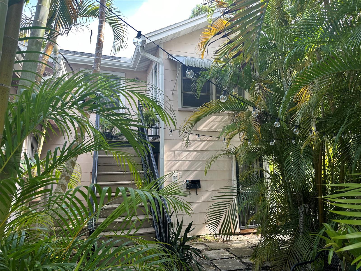
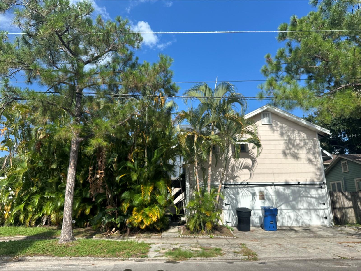
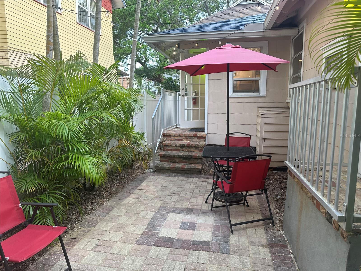
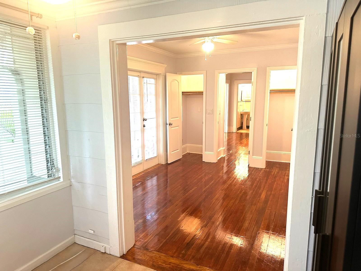
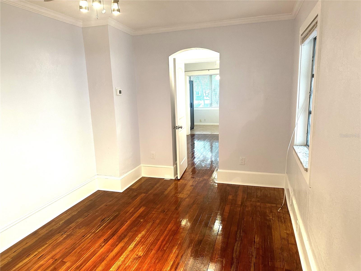
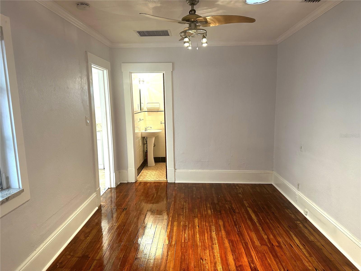
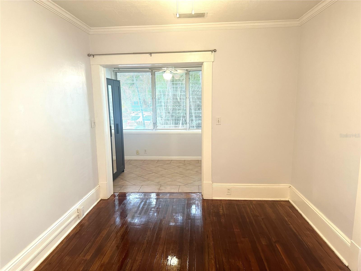
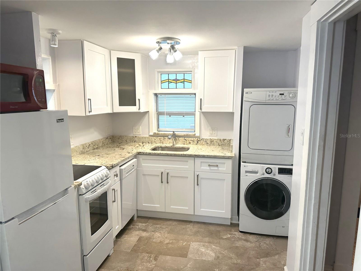
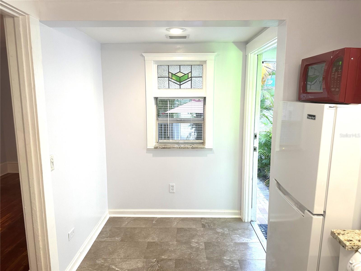
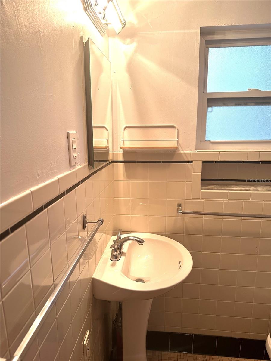

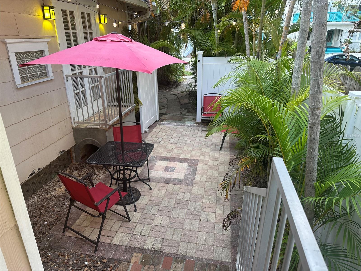
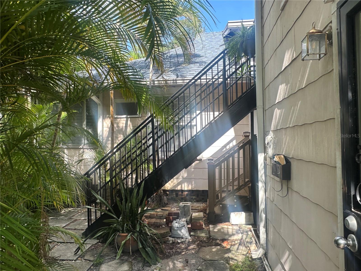
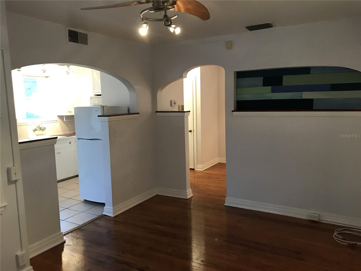
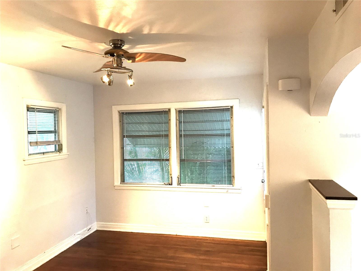
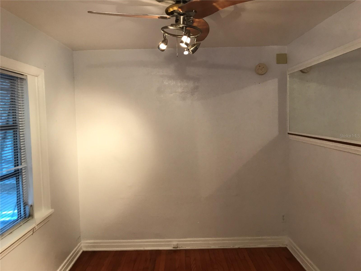
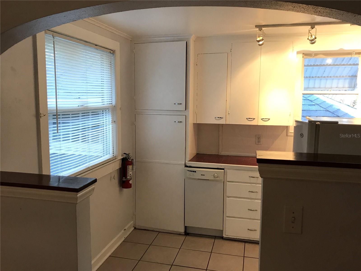
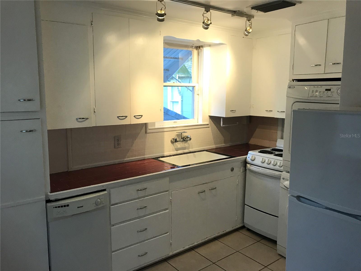
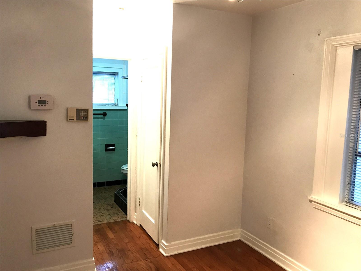
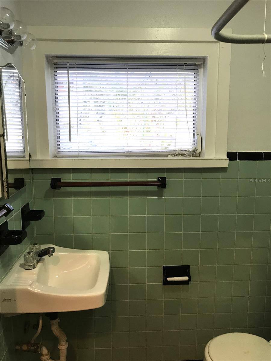
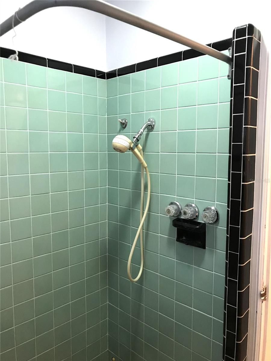
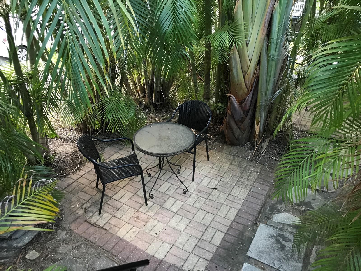
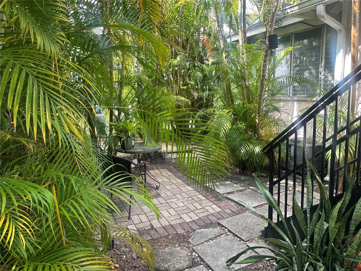
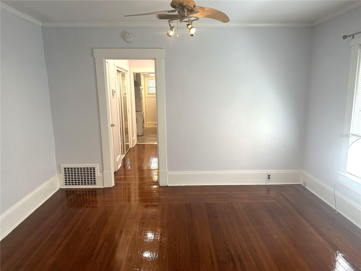
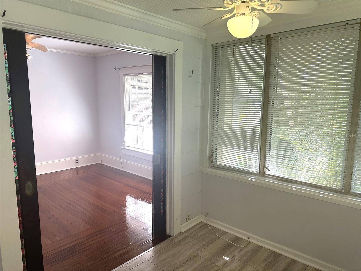
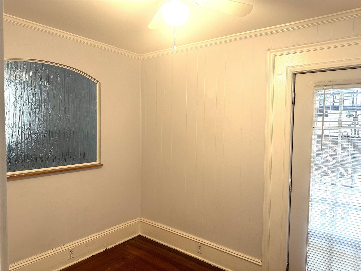
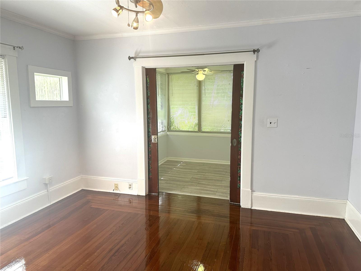

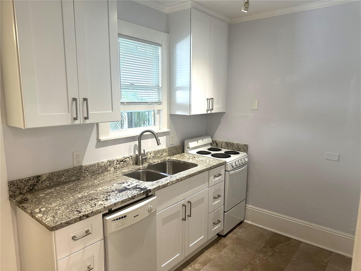

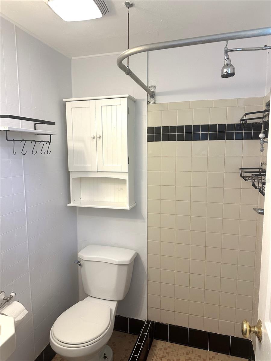
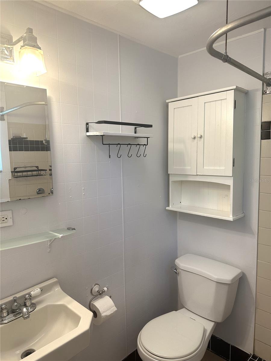
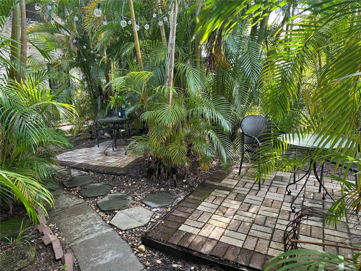
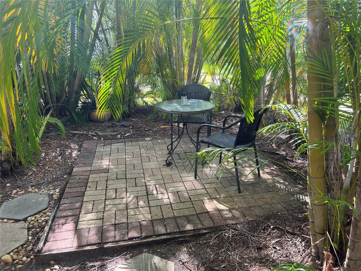
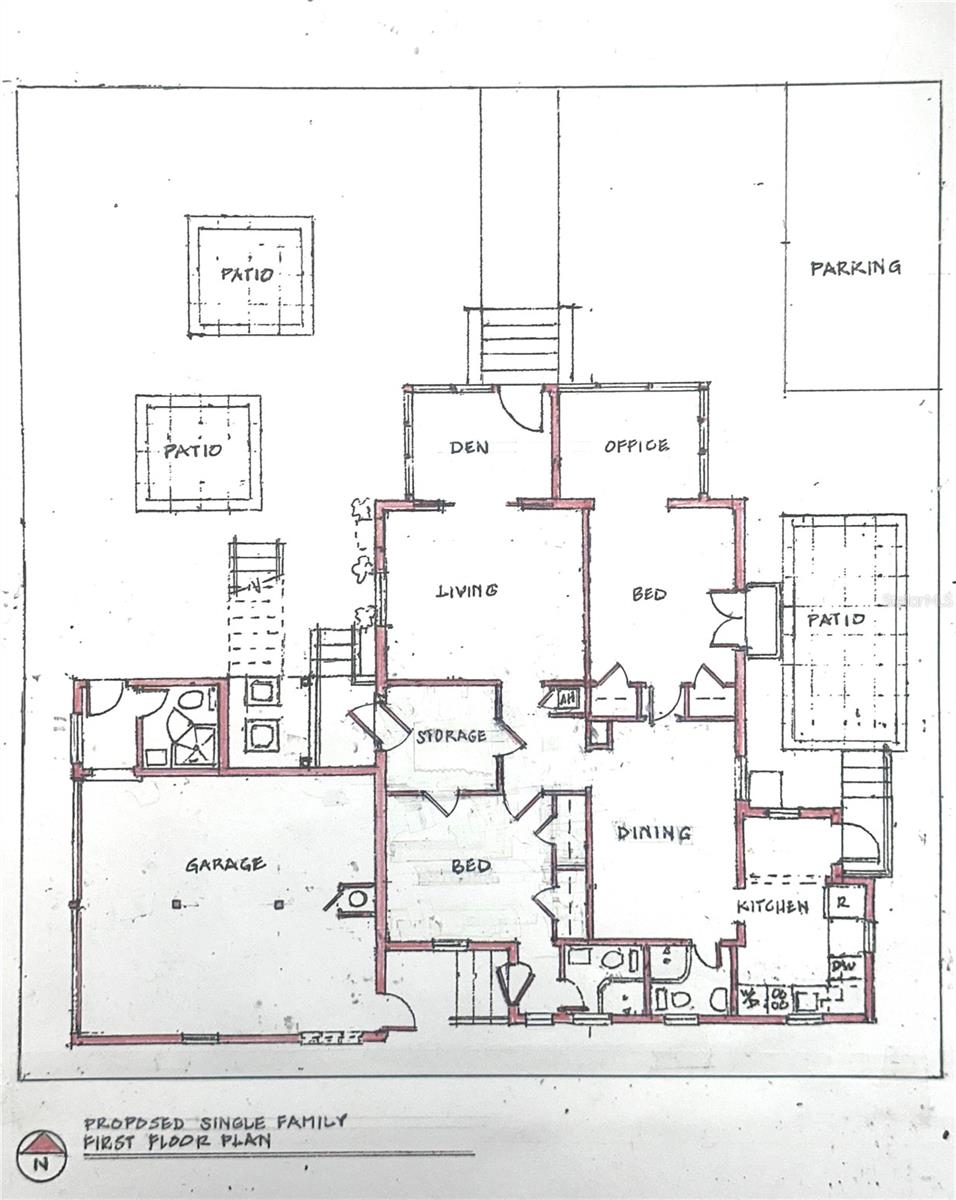
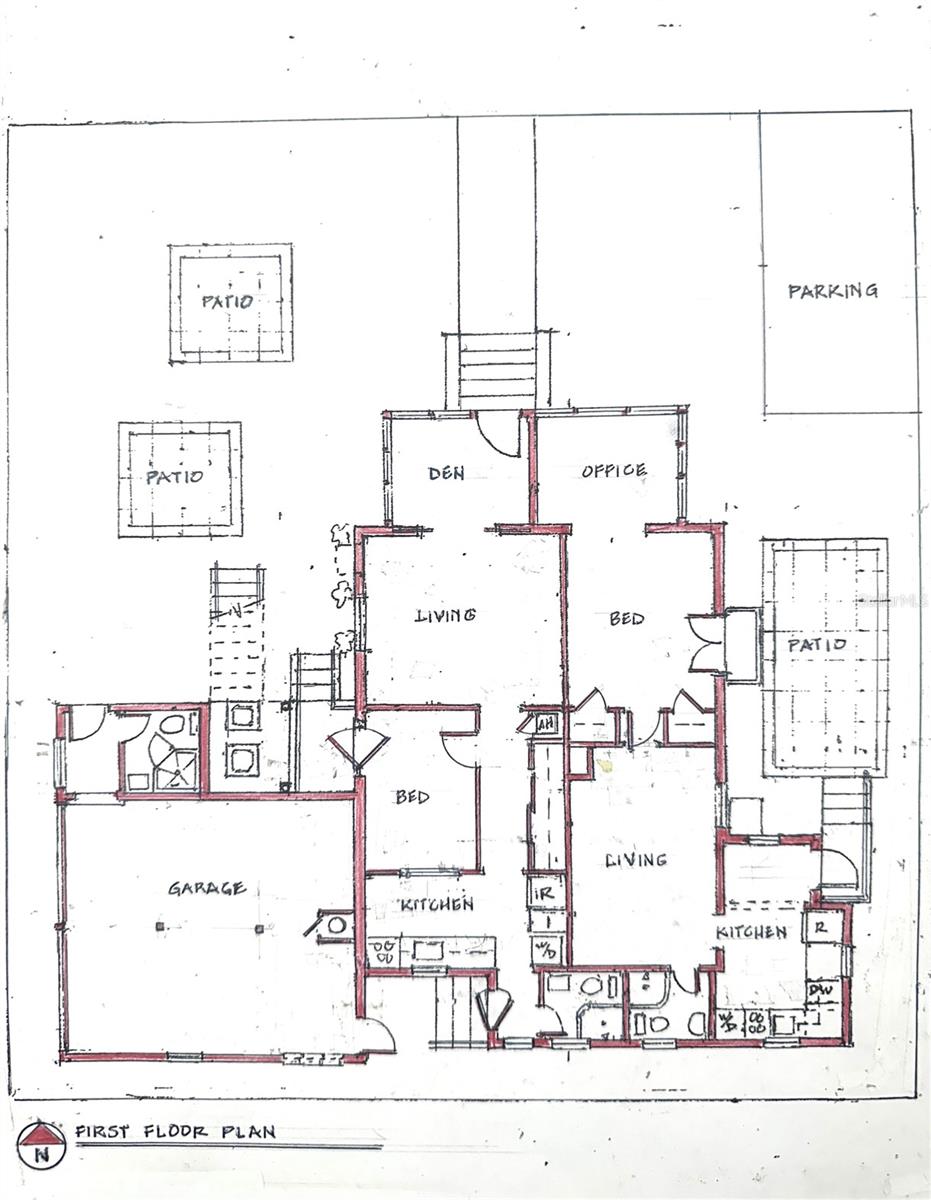
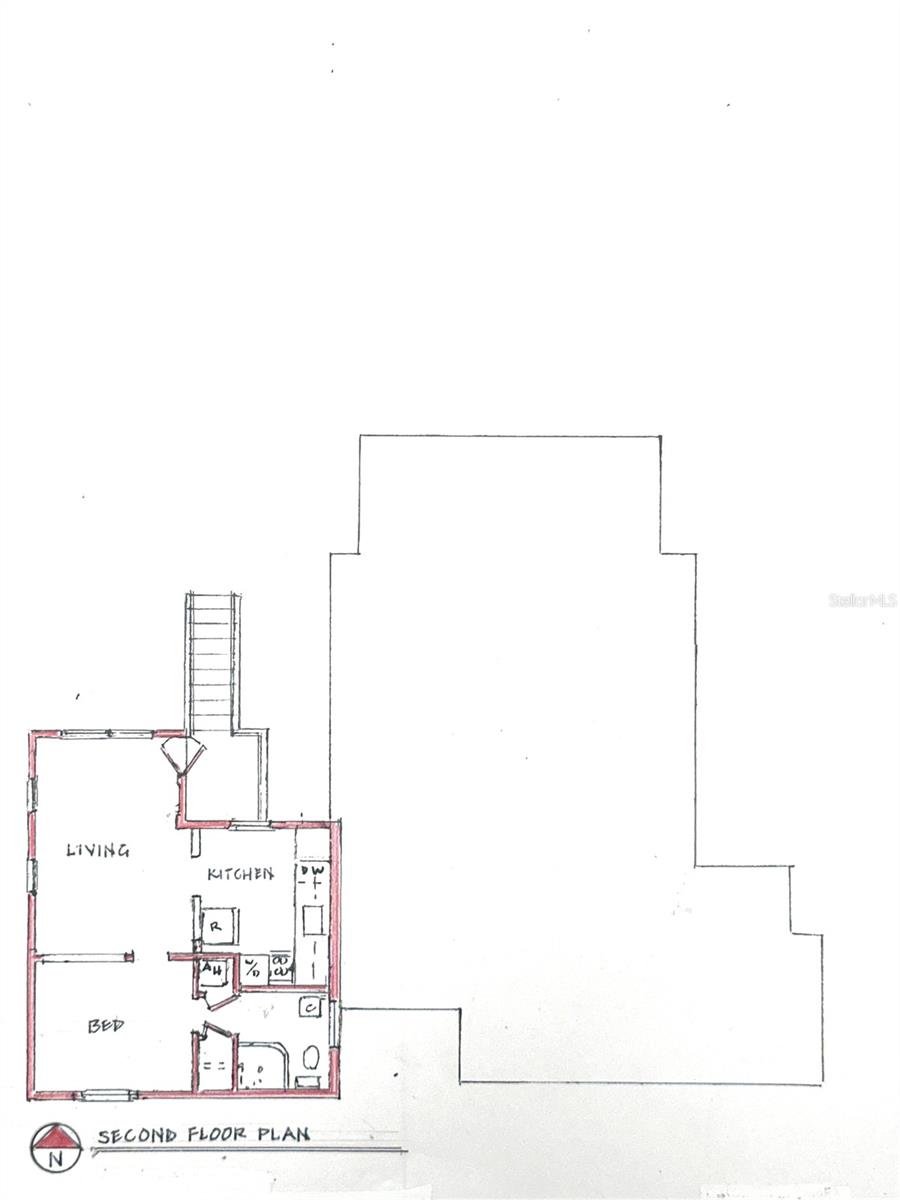
- MLS#: U8251587 ( Residential Income )
- Street Address: 406 10 Avenue Ne
- Viewed: 8
- Price: $1,085,000
- Price sqft: $570
- Waterfront: No
- Year Built: 1920
- Bldg sqft: 1904
- Bedrooms: 3
- Total Baths: 3
- Garage / Parking Spaces: 2
- Days On Market: 81
- Additional Information
- Geolocation: 27.782 / -82.6301
- County: PINELLAS
- City: ST PETERSBURG
- Zipcode: 33701
- Subdivision: Bay Front Sub
- Elementary School: North Shore Elementary PN
- Middle School: John Hopkins Middle PN
- High School: St. Petersburg High PN
- Provided by: MC HOMES REALTY INC
- Contact: Tony Francalancia PA
- 727-432-2181
- DMCA Notice
-
DescriptionLocation, Location, Location! Really! In the Old Northeast neighborhood, Bayside: a charming, Craftsman cottage containing three legal apartment units and a two car garage, surrounded by two garden courtyards, one with an adjacent parking pad. Who could ask for more so close to Tampa Bay parks and beaches, Downtown shops, restaurants and other amenities? This property features two remodeled, 1 bed/1 bath apartments, each with new kitchens, and one updated 1 bed/1 bath apartment above the two car garage. All units contain central AC, a dishwasher and in unit washer and dryer, original hardwood flooring, and an outdoor patio enclosed by mature, tropical landscaping. Additional perks include a new roof in 2018, a new vinyl fence around the property in 2023, and updated, electrical panels in 2009. Potential 2024 annual gross income from rent: $61,000+. For those who seek a home for themselves with a garage, an Accessory Dwelling Unit (ADU), and two courtyards the two lower apartments could be converted to a comfortable 2 bed/2 bath home, with minimal remodeling. To complete the picture a gated, garden wall, topped with flower boxes, would provide the privacy some might desire for the front courtyard.
Property Location and Similar Properties
All
Similar
Features
Appliances
- Dryer
- Range
- Refrigerator
- Washer
Home Owners Association Fee
- 0.00
Carport Spaces
- 0.00
Close Date
- 0000-00-00
Cooling
- Central Air
Country
- US
Covered Spaces
- 0.00
Exterior Features
- Courtyard
- Garden
- Lighting
- Sidewalk
Flooring
- Carpet
- Tile
- Wood
Furnished
- Unfurnished
Garage Spaces
- 2.00
Heating
- Central
High School
- St. Petersburg High-PN
Insurance Expense
- 0.00
Interior Features
- Ceiling Fans(s)
Legal Description
- BAY FRONT SUB BLK J
- N 67FT OF LOT 7
Levels
- Two
Living Area
- 1292.00
Lot Features
- Historic District
- City Limits
- Landscaped
- Private
- Sidewalk
- Paved
Middle School
- John Hopkins Middle-PN
Area Major
- 33701 - St Pete
Net Operating Income
- 0.00
Occupant Type
- Tenant
Open Parking Spaces
- 0.00
Other Expense
- 0.00
Parcel Number
- 17-31-17-03435-010-0071
Possession
- Close of Escrow
Property Type
- Residential Income
Roof
- Shingle
School Elementary
- North Shore Elementary-PN
Sewer
- Public Sewer
Tax Year
- 2023
Tenant Pays
- Electricity
Township
- 31
Utilities
- Cable Available
- Cable Connected
- Electricity Connected
- Sewer Connected
- Street Lights
- Water Available
- Water Connected
Virtual Tour Url
- https://www.propertypanorama.com/instaview/stellar/U8251587
Water Source
- Public
Year Built
- 1920
Zoning Code
- RES
Listing Data ©2024 Pinellas/Central Pasco REALTOR® Organization
The information provided by this website is for the personal, non-commercial use of consumers and may not be used for any purpose other than to identify prospective properties consumers may be interested in purchasing.Display of MLS data is usually deemed reliable but is NOT guaranteed accurate.
Datafeed Last updated on October 16, 2024 @ 12:00 am
©2006-2024 brokerIDXsites.com - https://brokerIDXsites.com
Sign Up Now for Free!X
Call Direct: Brokerage Office: Mobile: 727.710.4938
Registration Benefits:
- New Listings & Price Reduction Updates sent directly to your email
- Create Your Own Property Search saved for your return visit.
- "Like" Listings and Create a Favorites List
* NOTICE: By creating your free profile, you authorize us to send you periodic emails about new listings that match your saved searches and related real estate information.If you provide your telephone number, you are giving us permission to call you in response to this request, even if this phone number is in the State and/or National Do Not Call Registry.
Already have an account? Login to your account.

