
- Jackie Lynn, Broker,GRI,MRP
- Acclivity Now LLC
- Signed, Sealed, Delivered...Let's Connect!
Featured Listing

12976 98th Street
- Home
- Property Search
- Search results
- 12755 Saulston Place, HUDSON, FL 34669
Property Photos
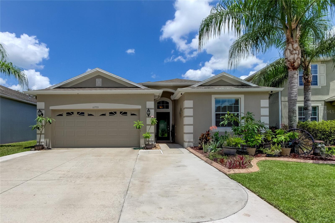

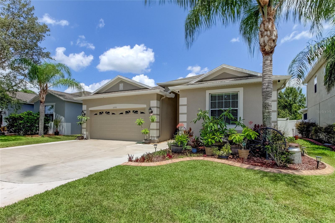
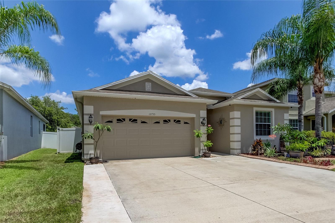
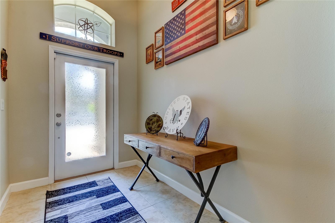
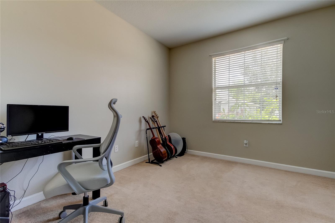
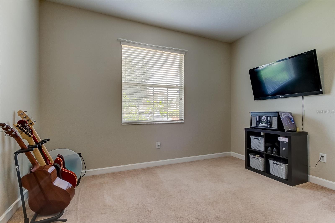
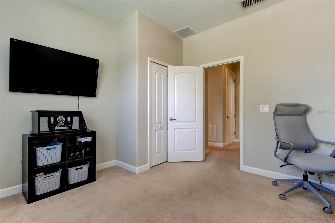
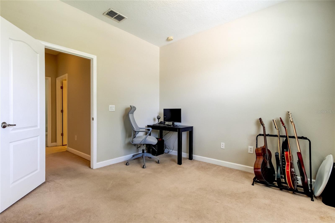
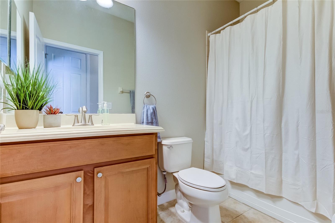
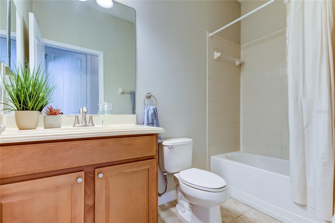
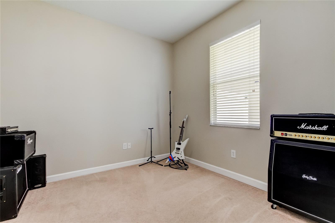
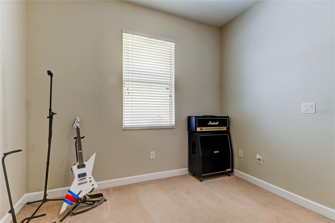


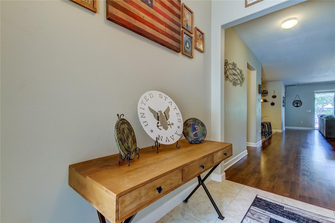
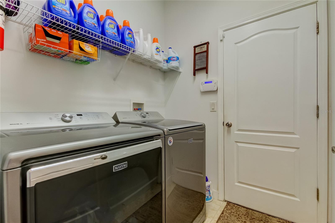
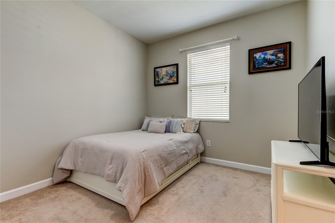
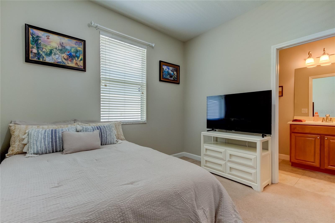
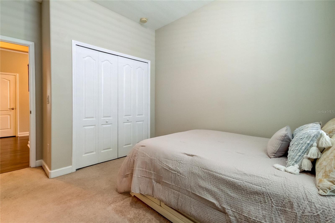

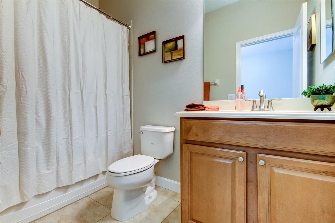


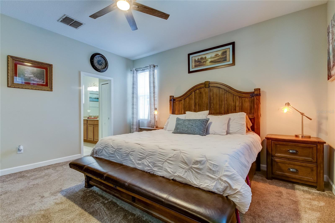
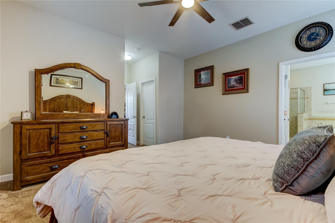
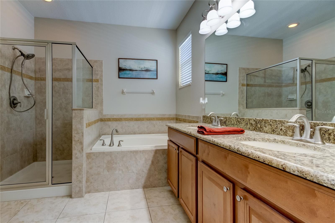

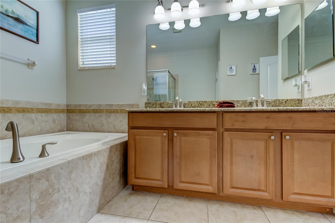
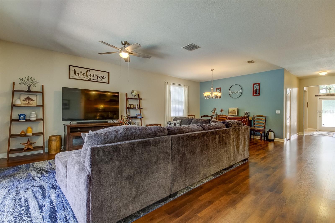

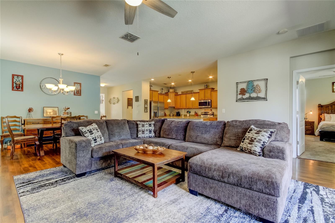
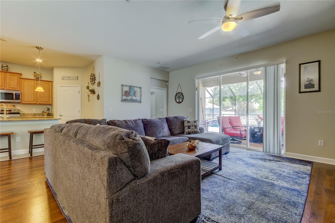


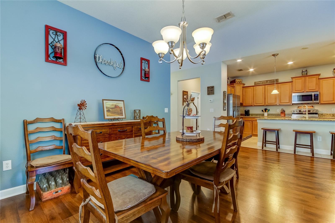

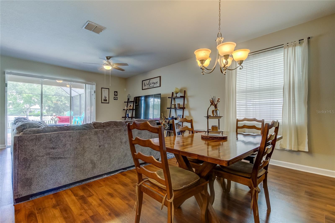
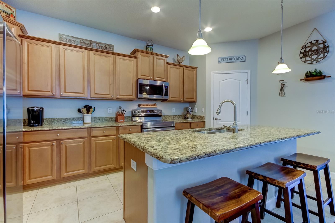
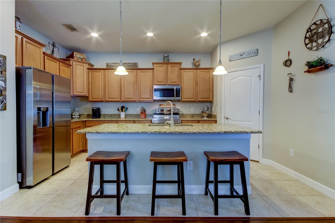
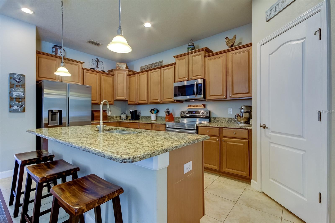

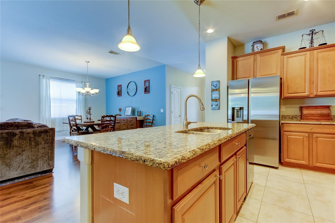
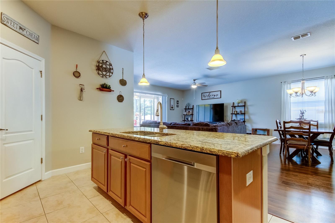
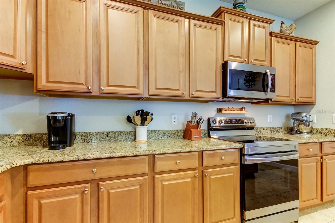
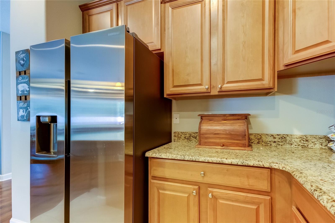
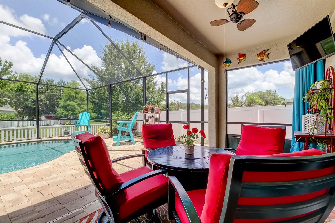
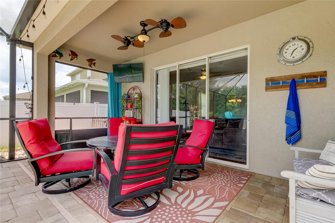

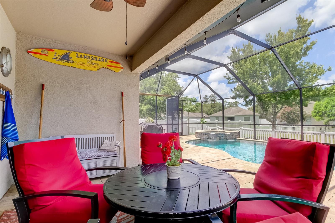
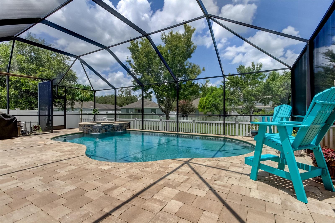
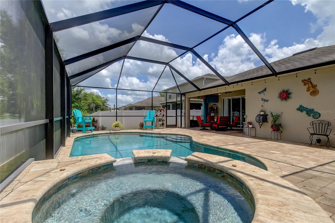
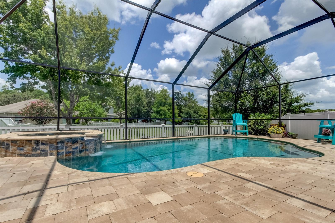
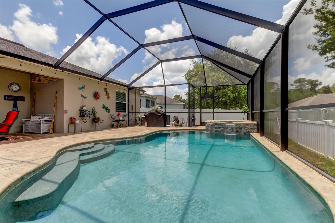


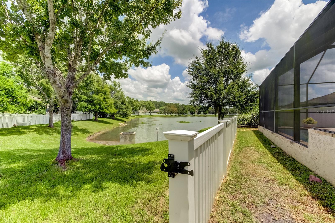
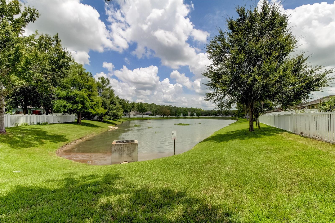
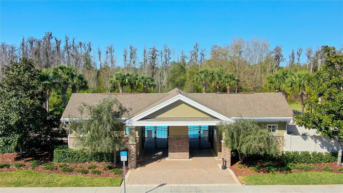

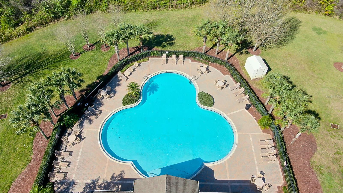
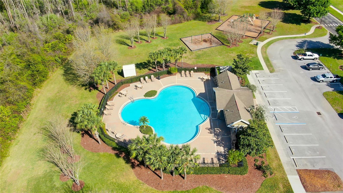
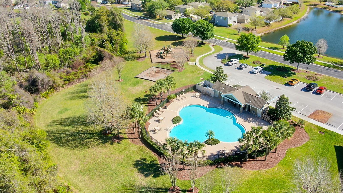
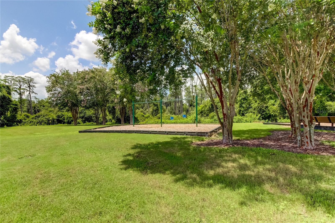
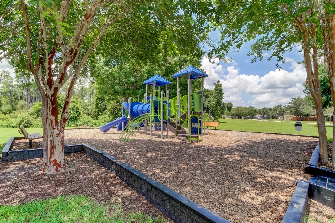


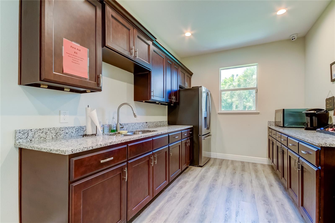
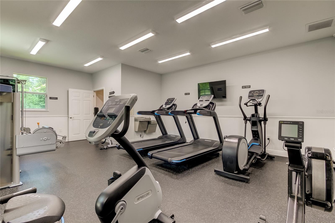
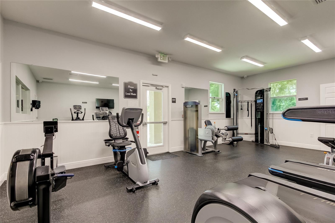
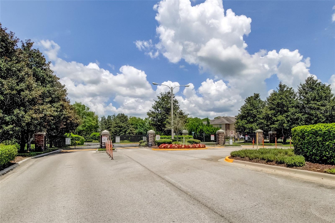
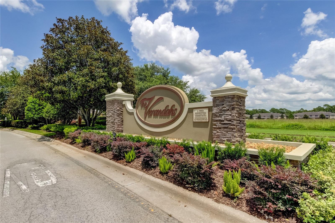
- MLS#: U8251516 ( Residential )
- Street Address: 12755 Saulston Place
- Viewed: 16
- Price: $449,900
- Price sqft: $171
- Waterfront: No
- Year Built: 2009
- Bldg sqft: 2624
- Bedrooms: 4
- Total Baths: 3
- Full Baths: 3
- Garage / Parking Spaces: 2
- Days On Market: 83
- Additional Information
- Geolocation: 28.3429 / -82.5873
- County: PASCO
- City: HUDSON
- Zipcode: 34669
- Subdivision: Verandahs
- Elementary School: Moon Lake PO
- Middle School: Crews Lake Middle PO
- High School: Fivay High PO
- Provided by: RE/MAX REALTEC GROUP INC
- Contact: Sandee Dillon-Mooney
- 727-789-5555
- DMCA Notice
-
DescriptionRare opportunity! Private pool home! Located in gated community (the verandah's) a picturesque setting of pond's and preserve's. Desirable 4 bedroom, 3 full bathroom, 2 car garage with birdcaged, heated, salt water pool and spillover spa!! Plus a white pvc fenced backyard overlooking peaceful pond!! Open floorplan! Kitchen features 42 in maple wood staggered cabinetry with crown molding and granite countertops! New 4 piece samsung stainless steel appliance's!! New garbage disposal! Walk in pantry!! Pendant lights over large island which overlooks great room! Neutral paint! Ceiling fans! Split bedroom floorplan! Large primary retreat! Double walk in closets!! New neutral carpet! Primary bathroom features double sinks, maple wood cabinetry, large soaking tub with separate walk in tiled shower! Plus door on the water closet! Guest bedrooms and bathroom are on opposite side of home, for owners privacy. Neutral tile flooring in all the right spots! Entry, kitchen, bathrooms and laundry room! Saved the best for last new (2020) salt water, pebbletec, heated (5 ton) for pool and spa! Huge birdcage! Desirable pavers! Covered lanai! Fully fenced backyard with 3 gate entries! Wonderful water view! Interior and exterior recently painted! Concrete curbing around flower beds! Irrigation front & backyard! New sod, just installed! 3 car concrete parking pad!! Gutters around whole house! Monkey bar racks suspended in ceiling in garage for additional storage. Prewired security system. Not in a flood zone! Low hoa fee! Community amenities include: gate, clubhouse with resort style pool, fitness center, playground, walking trails and social events room, great for hosting parties. Conveniently located to suncoast parkway, tampa international airport, restaurants, shopping, top rated schools, medical facilities (new moffit cancer hospital), starkey wilderness park, suncoast bike trail and easy access to gulf coast beaches! Must see inside to appreciate!
Property Location and Similar Properties
All
Similar
Features
Appliances
- Dishwasher
- Disposal
- Microwave
- Range
- Refrigerator
Association Amenities
- Playground
- Pool
Home Owners Association Fee
- 55.00
Association Name
- Sentry Management/ Gail Dasher
Association Phone
- 727-942-1906
Carport Spaces
- 0.00
Close Date
- 0000-00-00
Cooling
- Central Air
Country
- US
Covered Spaces
- 0.00
Exterior Features
- Irrigation System
- Sidewalk
- Sliding Doors
Flooring
- Carpet
- Ceramic Tile
- Laminate
Garage Spaces
- 2.00
Heating
- Central
- Electric
High School
- Fivay High-PO
Insurance Expense
- 0.00
Interior Features
- Ceiling Fans(s)
- Living Room/Dining Room Combo
- Open Floorplan
- Walk-In Closet(s)
Legal Description
- VERANDAHS PB 56 PG 064 LOT 429 OR 9186 PG 2239
Levels
- One
Living Area
- 2027.00
Lot Features
- Level
- Sidewalk
- Paved
Middle School
- Crews Lake Middle-PO
Area Major
- 34669 - Hudson/Port Richey
Net Operating Income
- 0.00
Occupant Type
- Owner
Open Parking Spaces
- 0.00
Other Expense
- 0.00
Parcel Number
- 03-25-17-0070-00000-4290
Parking Features
- Driveway
Pets Allowed
- Number Limit
Pool Features
- Gunite
- Heated
- Salt Water
- Screen Enclosure
Property Condition
- Completed
Property Type
- Residential
Roof
- Shingle
School Elementary
- Moon Lake-PO
Sewer
- Public Sewer
Style
- Traditional
Tax Year
- 2023
Township
- 25
Utilities
- Electricity Available
- Electricity Connected
- Sewer Available
- Sewer Connected
- Water Available
View
- Water
Views
- 16
Virtual Tour Url
- https://www.propertypanorama.com/instaview/stellar/U8251516
Water Source
- Public
Year Built
- 2009
Zoning Code
- MPUD
Listing Data ©2024 Pinellas/Central Pasco REALTOR® Organization
The information provided by this website is for the personal, non-commercial use of consumers and may not be used for any purpose other than to identify prospective properties consumers may be interested in purchasing.Display of MLS data is usually deemed reliable but is NOT guaranteed accurate.
Datafeed Last updated on October 16, 2024 @ 12:00 am
©2006-2024 brokerIDXsites.com - https://brokerIDXsites.com
Sign Up Now for Free!X
Call Direct: Brokerage Office: Mobile: 727.710.4938
Registration Benefits:
- New Listings & Price Reduction Updates sent directly to your email
- Create Your Own Property Search saved for your return visit.
- "Like" Listings and Create a Favorites List
* NOTICE: By creating your free profile, you authorize us to send you periodic emails about new listings that match your saved searches and related real estate information.If you provide your telephone number, you are giving us permission to call you in response to this request, even if this phone number is in the State and/or National Do Not Call Registry.
Already have an account? Login to your account.

