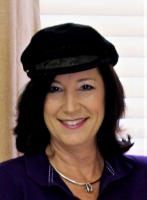
- Jackie Lynn, Broker,GRI,MRP
- Acclivity Now LLC
- Signed, Sealed, Delivered...Let's Connect!
Featured Listing

12976 98th Street
- Home
- Property Search
- Search results
- 11806 96th Place, SEMINOLE, FL 33772
Property Photos
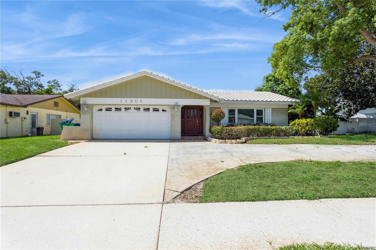

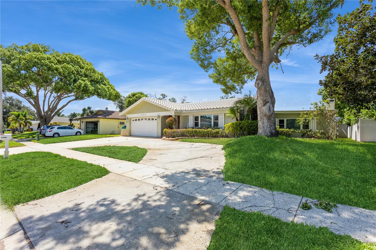
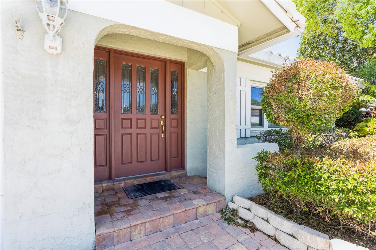
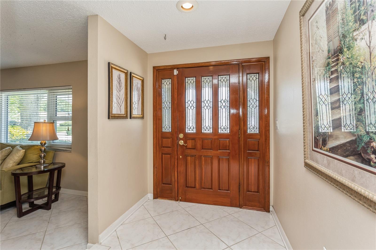
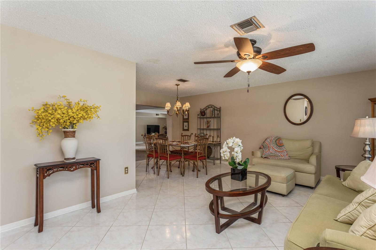
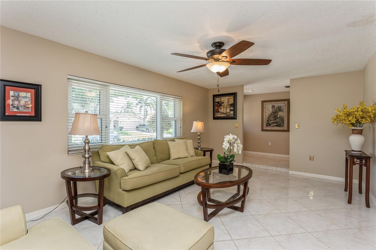
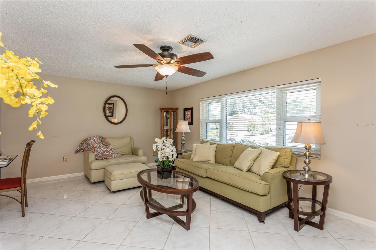
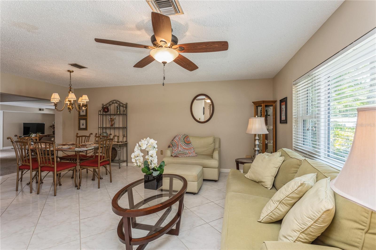
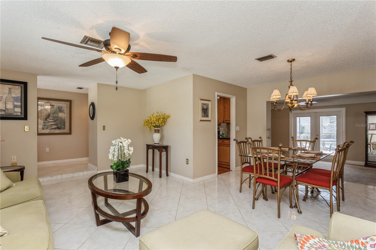
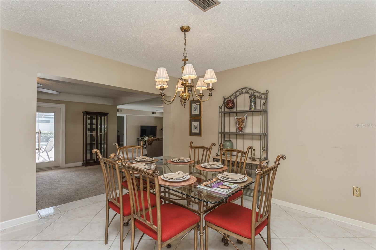
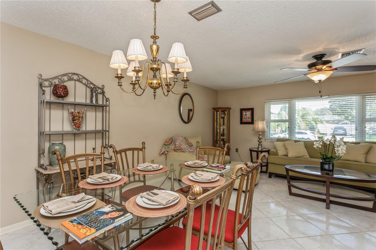
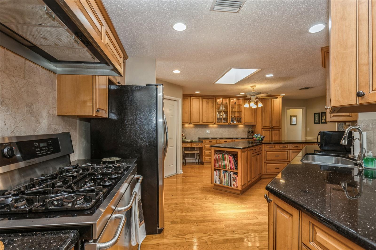
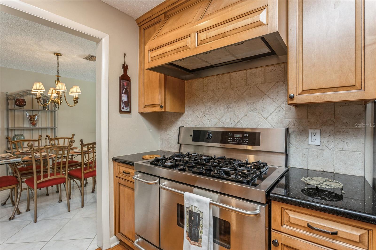
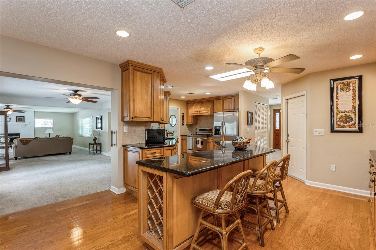
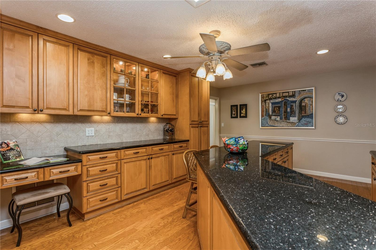
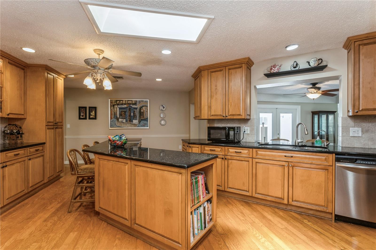
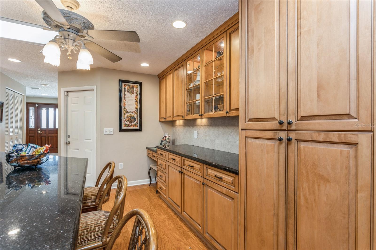
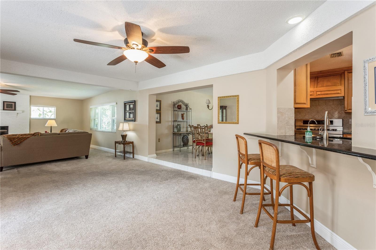
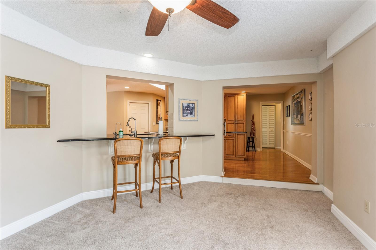
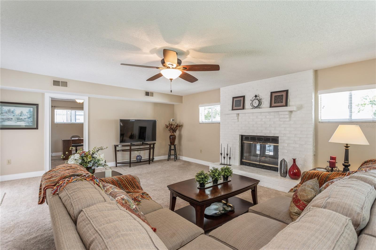
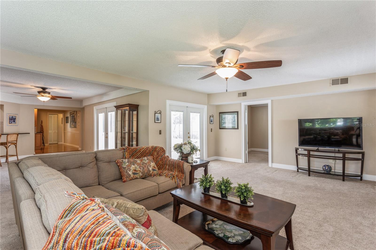
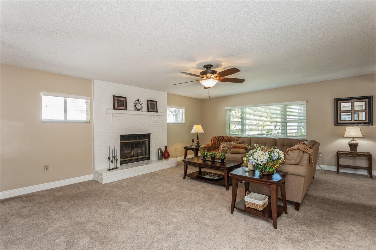
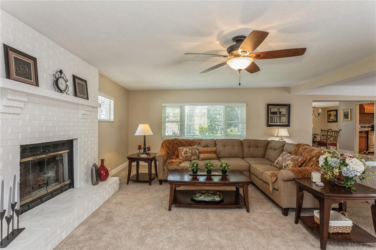
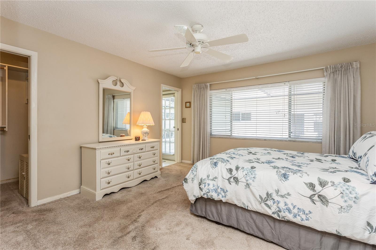
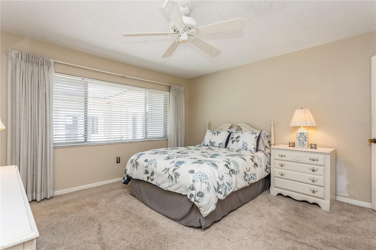
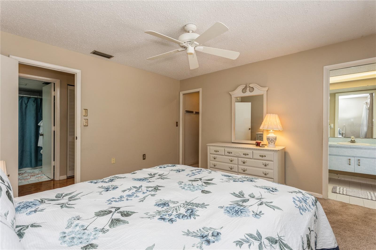
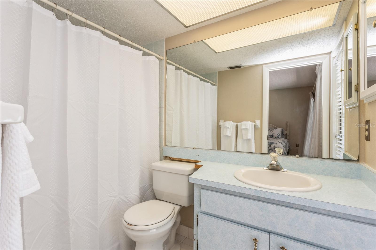
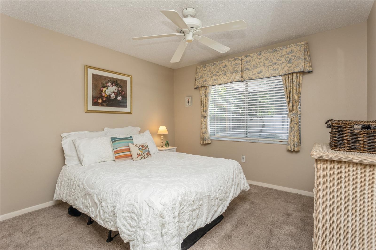
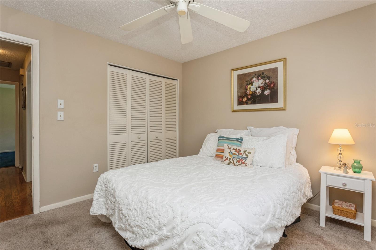
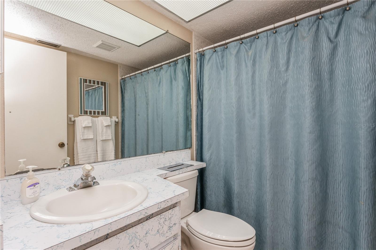
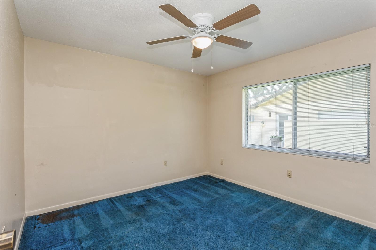
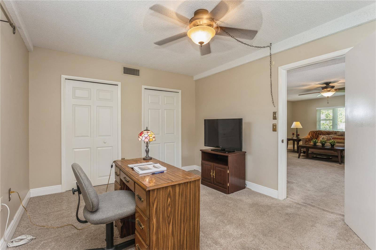
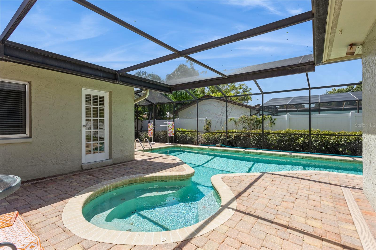
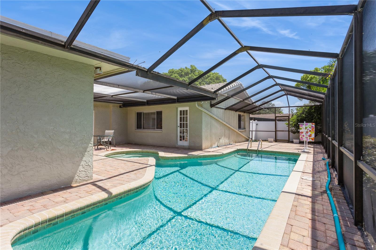
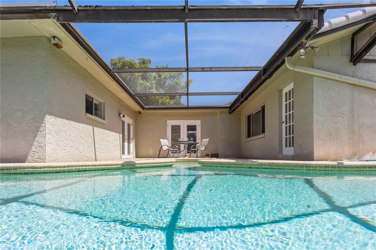
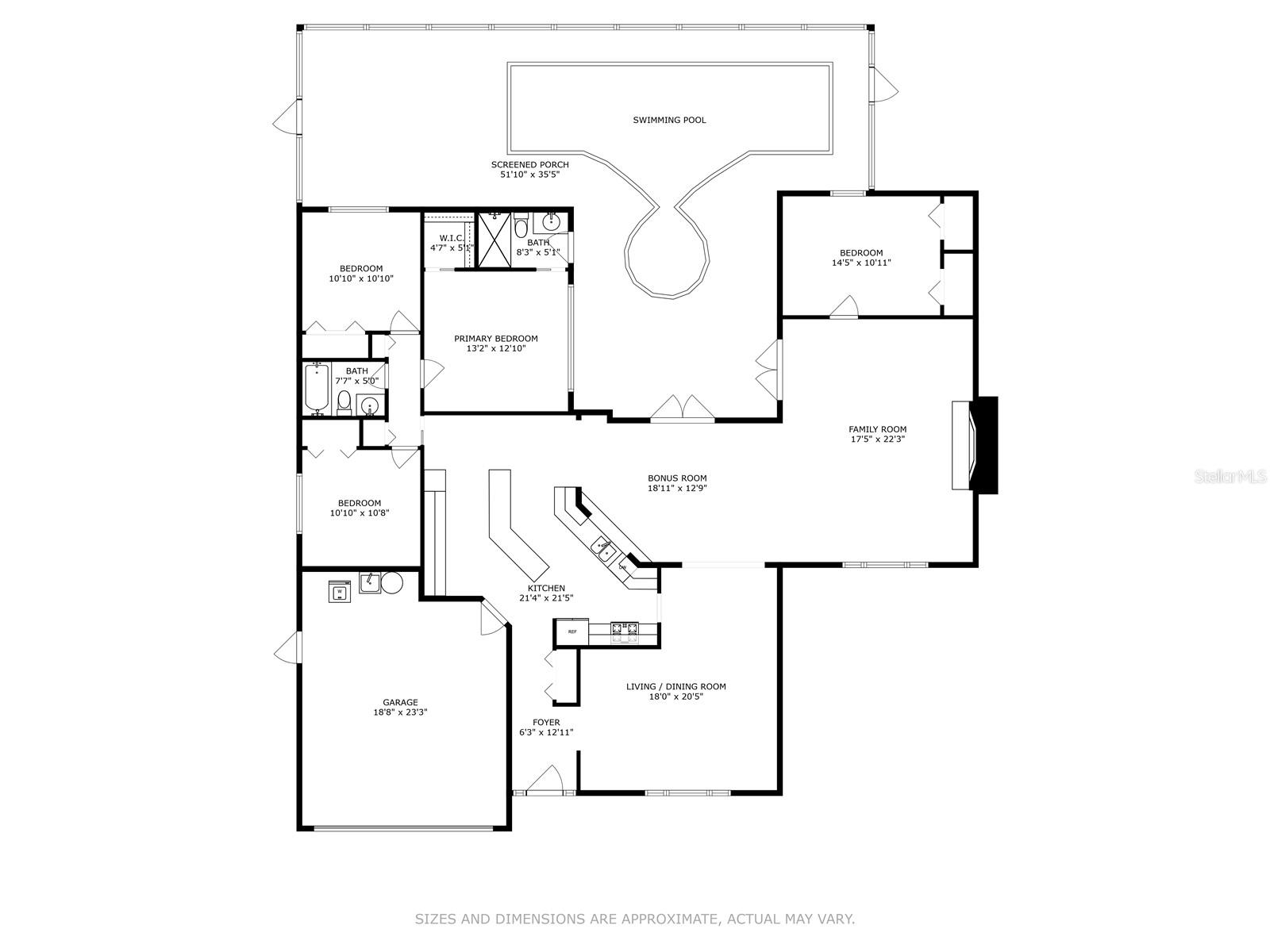
- MLS#: U8251087 ( Residential )
- Street Address: 11806 96th Place
- Viewed: 5
- Price: $629,000
- Price sqft: $220
- Waterfront: No
- Year Built: 1976
- Bldg sqft: 2857
- Bedrooms: 4
- Total Baths: 2
- Full Baths: 2
- Garage / Parking Spaces: 2
- Days On Market: 69
- Additional Information
- Geolocation: 27.8604 / -82.8023
- County: PINELLAS
- City: SEMINOLE
- Zipcode: 33772
- Subdivision: Seminole Grove Estates East Ad
- Elementary School: Seminole Elementary PN
- Middle School: Osceola Middle PN
- High School: Seminole High PN
- Provided by: COLDWELL BANKER REALTY
- Contact: Jennifer Vultaggio
- 727-360-6927
- DMCA Notice
-
DescriptionSurvived helene with zero evacuation and zero damage. Bring your best offers today! Largest home on the block. Only 3 doors down from the pinellas trail! Block home, concrete tile roof, caged pool, fireplace, huge kitchen w/ 11 foot island. This home has it all! Approximately 2,386 square feet of living area with four bedrooms, a formal living room, a family room that's almost 500 sq. Ft, a bonus room perfect for a large game table or a large dining table, dining room and a very well equipped, massive kitchen (over 400 sq ft), screened in backyard with a large pool and spa, there is enough for everyone to do their own thing. You are greeted at the front door with bright tile and an expansive living room with a large front window flooding the both the living and dining rooms with natural light. The updated expansive kitchen is a wow, featuring recently updated solid wood cabinetry with convenient pullout drawers, glass fronted options and under counter lighting, sleek granite countertops, a modern skylight and a full suite of frigidaire gallery stainless steel appliances, including a generously sized refrigerator as well as, a five burner gas/electric combo range with double oven. The large eat at island provides abundant storage and meal preparation space with seating. If you enjoy the kitchen being the hub of activity in your home, this is the kitchen for you. The home's expansive family room provides an ideal setting for entertainment and relaxation, complete with a brick wood burning fireplace, access to the pool area and ample room for media and leisure activities. This room is so expansive that there is room for a billiards table and a sofa/loveseat entertainment area! The bonus room is adjacent to the family room and features french doors that open up to the caged pool area and has a breakfast bar attached to the kitchen. It is an ideal play room, whether that be little ones and toys or older ones and a game or card table! The master bedroom is bright with windows overlooking the pool and an en suite bathroom with direct access to the pool, and a walk in closet stepping outside, the property has great curb appeal with it's coveted bright concrete tile roof (2003), a circular driveway and front yard with a sprinkler system (2024) and mature landscaping. There is a two car garage with laundry hook up and plenty of built in cabinets. The home is exceptionally well equipped with two hvac systems (2014 and 2022), and a recently updated water heater (2023), and a whole home water softener. Located in seminole groves estates neighborhood, with well maintained homes and great local schools. Pinellas county schools were just awarded an a by the fl department of education. Seminole is a vibrant community that has four parks and a recreation center for all ages. Seminole city park is located on the pinellas trail that has playground with several pavilions available for rent. The music in the park series is held in its amphitheater area. Other area parks include waterfront locations, tennis, kayak launches and picnic areas and boardwalks. It is only a 5 mile drive to the beach! ***no flood ins. Required***
Property Location and Similar Properties
All
Similar
Features
Appliances
- Cooktop
- Dishwasher
- Disposal
- Dryer
- Electric Water Heater
- Exhaust Fan
- Ice Maker
- Kitchen Reverse Osmosis System
- Microwave
- Range
- Range Hood
- Refrigerator
- Water Softener
Home Owners Association Fee
- 0.00
Carport Spaces
- 0.00
Close Date
- 0000-00-00
Cooling
- Central Air
Country
- US
Covered Spaces
- 0.00
Exterior Features
- French Doors
- Irrigation System
- Sidewalk
Flooring
- Carpet
- Ceramic Tile
- Wood
Furnished
- Unfurnished
Garage Spaces
- 2.00
Heating
- Central
- Heat Pump
High School
- Seminole High-PN
Insurance Expense
- 0.00
Interior Features
- Ceiling Fans(s)
- Chair Rail
- Eat-in Kitchen
- High Ceilings
- Open Floorplan
- Solid Surface Counters
- Solid Wood Cabinets
- Split Bedroom
- Stone Counters
- Thermostat
- Walk-In Closet(s)
- Window Treatments
Legal Description
- SEMINOLE GROVE ESTATES EAST ADDITION LOT 178
Levels
- One
Living Area
- 2386.00
Lot Features
- Landscaped
- Sidewalk
- Paved
- Unincorporated
Middle School
- Osceola Middle-PN
Area Major
- 33772 - Seminole
Net Operating Income
- 0.00
Occupant Type
- Vacant
Open Parking Spaces
- 0.00
Other Expense
- 0.00
Parcel Number
- 21-30-15-79696-000-1780
Pets Allowed
- Cats OK
- Dogs OK
Pool Features
- Gunite
- In Ground
- Screen Enclosure
Possession
- Close of Escrow
Property Type
- Residential
Roof
- Built-Up
- Tile
School Elementary
- Seminole Elementary-PN
Sewer
- Public Sewer
Style
- Ranch
Tax Year
- 2023
Township
- 30
Utilities
- BB/HS Internet Available
- Cable Connected
- Electricity Connected
- Phone Available
- Propane
- Sewer Connected
- Sprinkler Well
- Street Lights
- Water Connected
Virtual Tour Url
- https://www.propertypanorama.com/instaview/stellar/U8251087
Water Source
- None
Year Built
- 1976
Zoning Code
- R-2
Listing Data ©2024 Pinellas/Central Pasco REALTOR® Organization
The information provided by this website is for the personal, non-commercial use of consumers and may not be used for any purpose other than to identify prospective properties consumers may be interested in purchasing.Display of MLS data is usually deemed reliable but is NOT guaranteed accurate.
Datafeed Last updated on October 16, 2024 @ 12:00 am
©2006-2024 brokerIDXsites.com - https://brokerIDXsites.com
Sign Up Now for Free!X
Call Direct: Brokerage Office: Mobile: 727.710.4938
Registration Benefits:
- New Listings & Price Reduction Updates sent directly to your email
- Create Your Own Property Search saved for your return visit.
- "Like" Listings and Create a Favorites List
* NOTICE: By creating your free profile, you authorize us to send you periodic emails about new listings that match your saved searches and related real estate information.If you provide your telephone number, you are giving us permission to call you in response to this request, even if this phone number is in the State and/or National Do Not Call Registry.
Already have an account? Login to your account.

