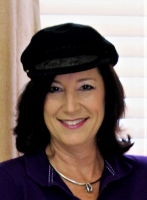
- Jackie Lynn, Broker,GRI,MRP
- Acclivity Now LLC
- Signed, Sealed, Delivered...Let's Connect!
Featured Listing

12976 98th Street
- Home
- Property Search
- Search results
- 100 Beach Drive Ne 1002, SAINT PETERSBURG, FL 33701
Property Photos
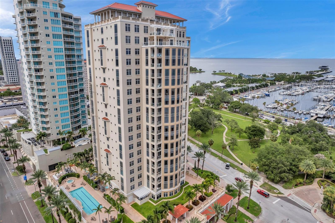

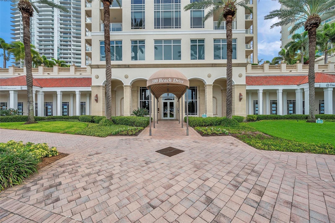
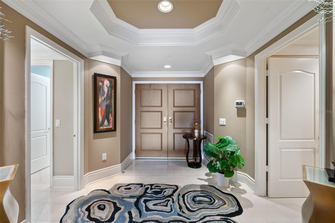
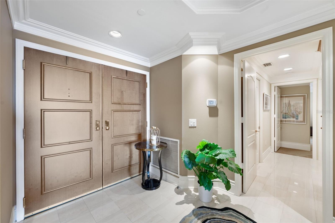
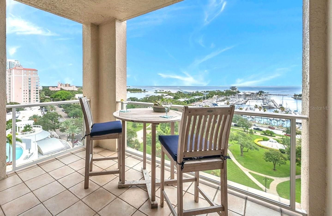
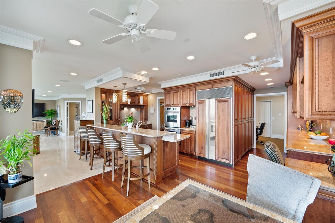
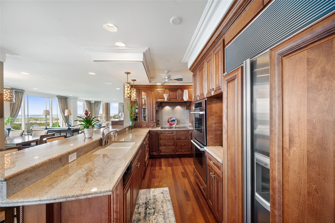
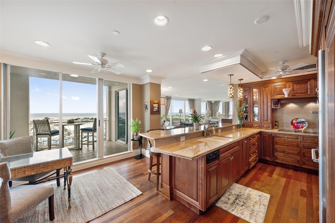
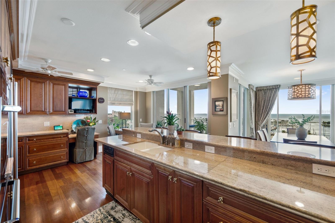
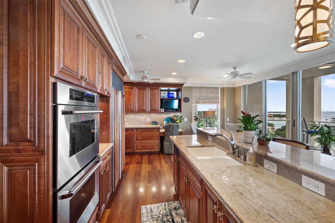
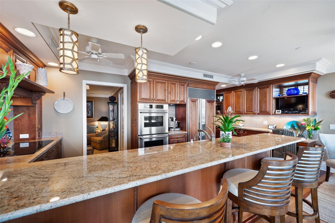
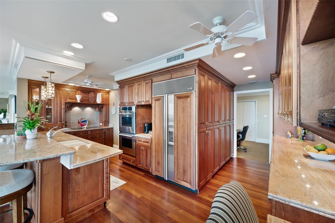
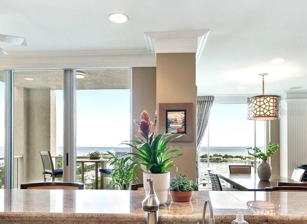
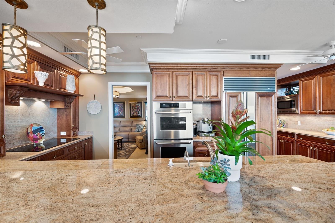
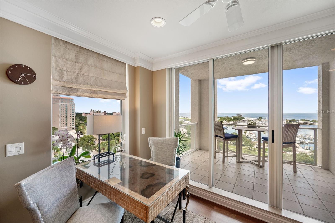
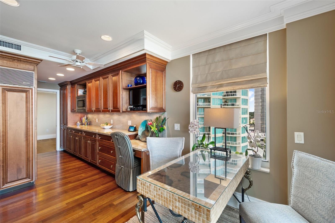
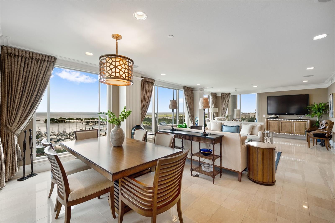
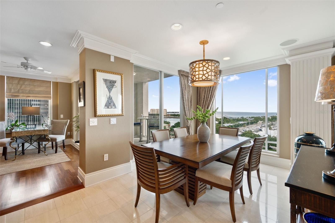
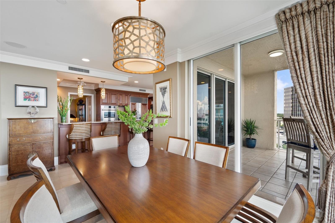
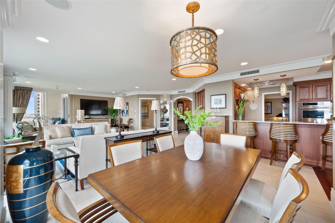
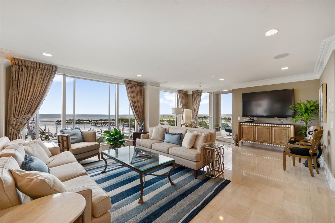
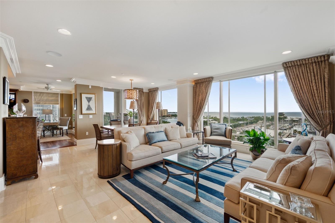
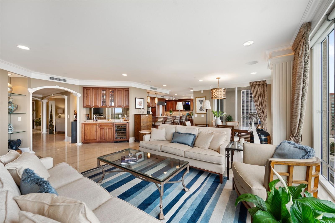
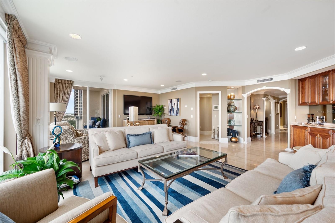
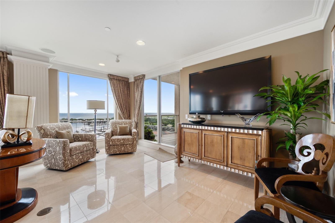
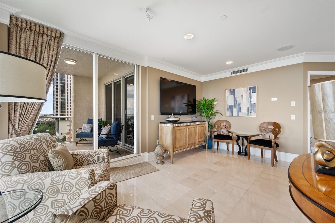
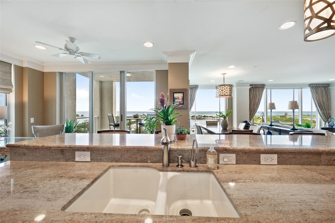
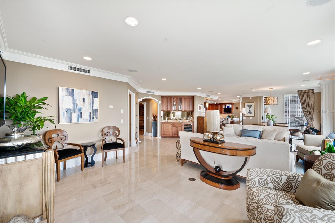
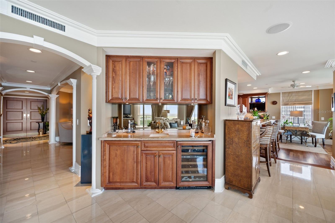
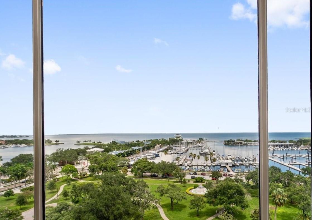
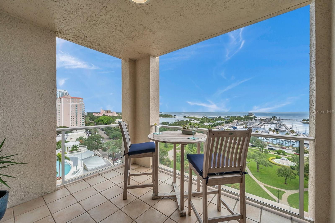
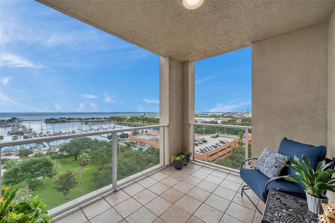
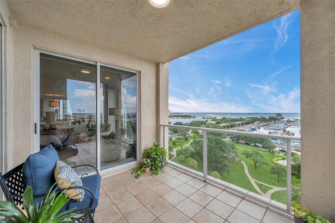
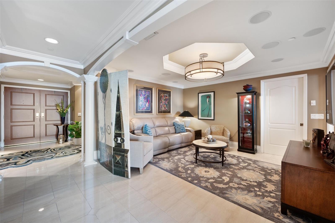
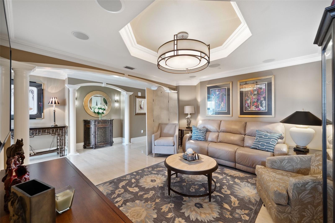
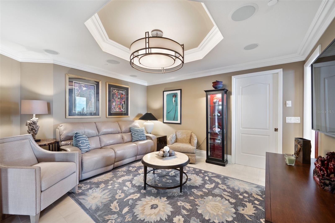
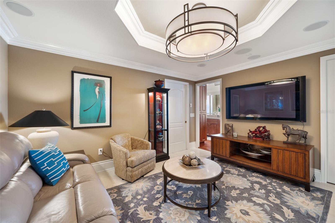
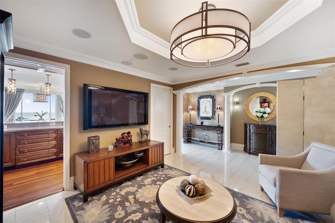
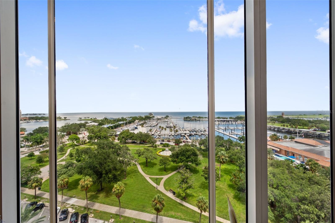
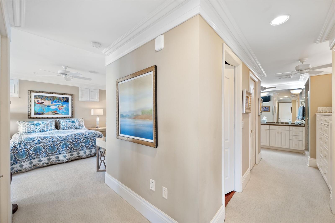
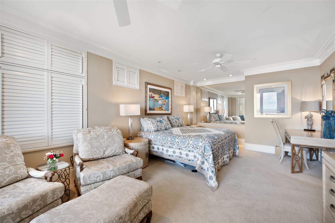
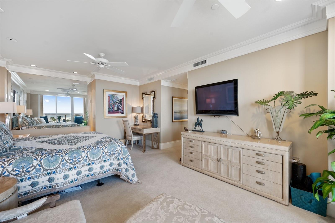
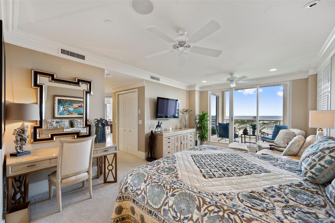
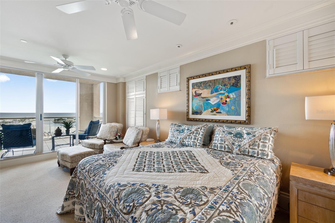
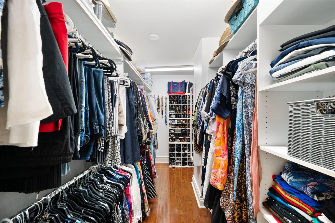
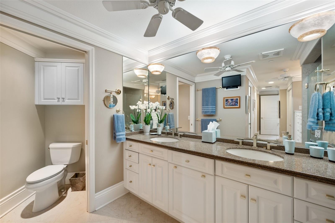
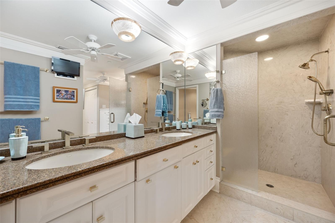
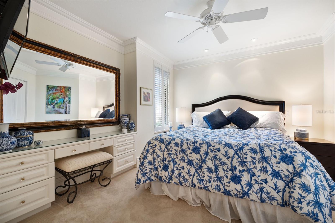
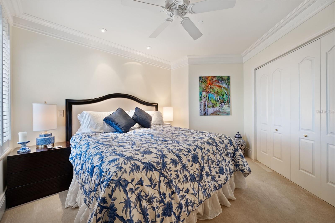
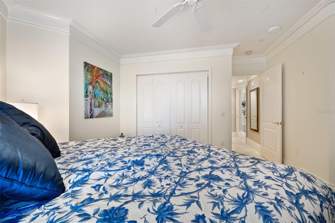
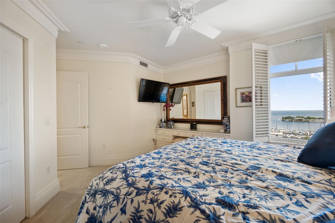
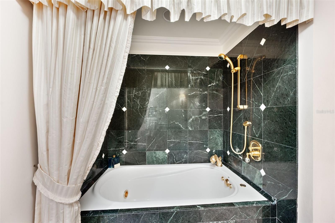
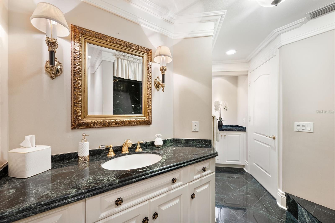
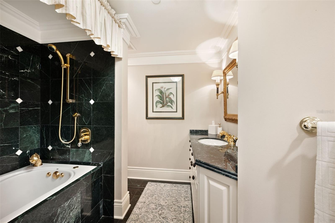
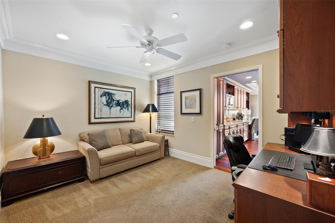
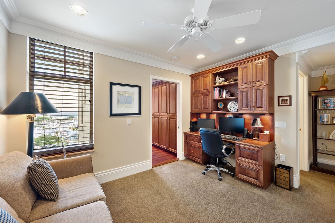
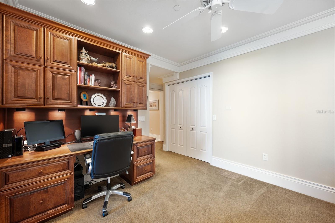
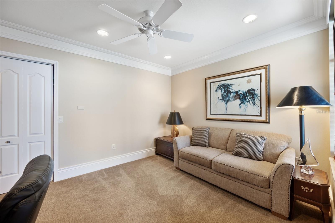
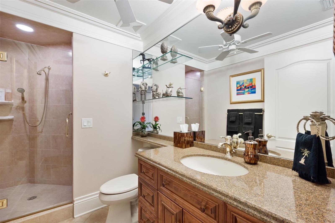
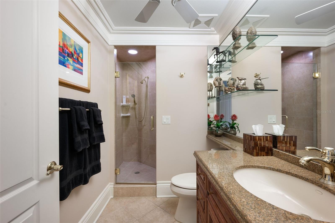
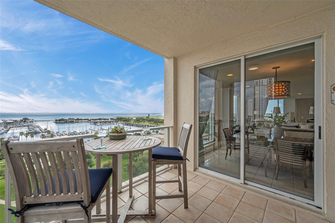
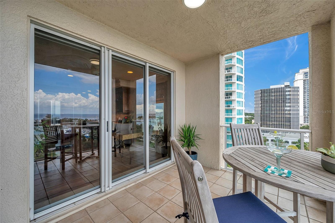
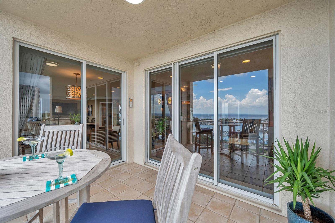
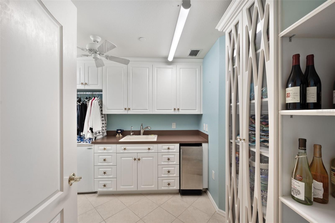
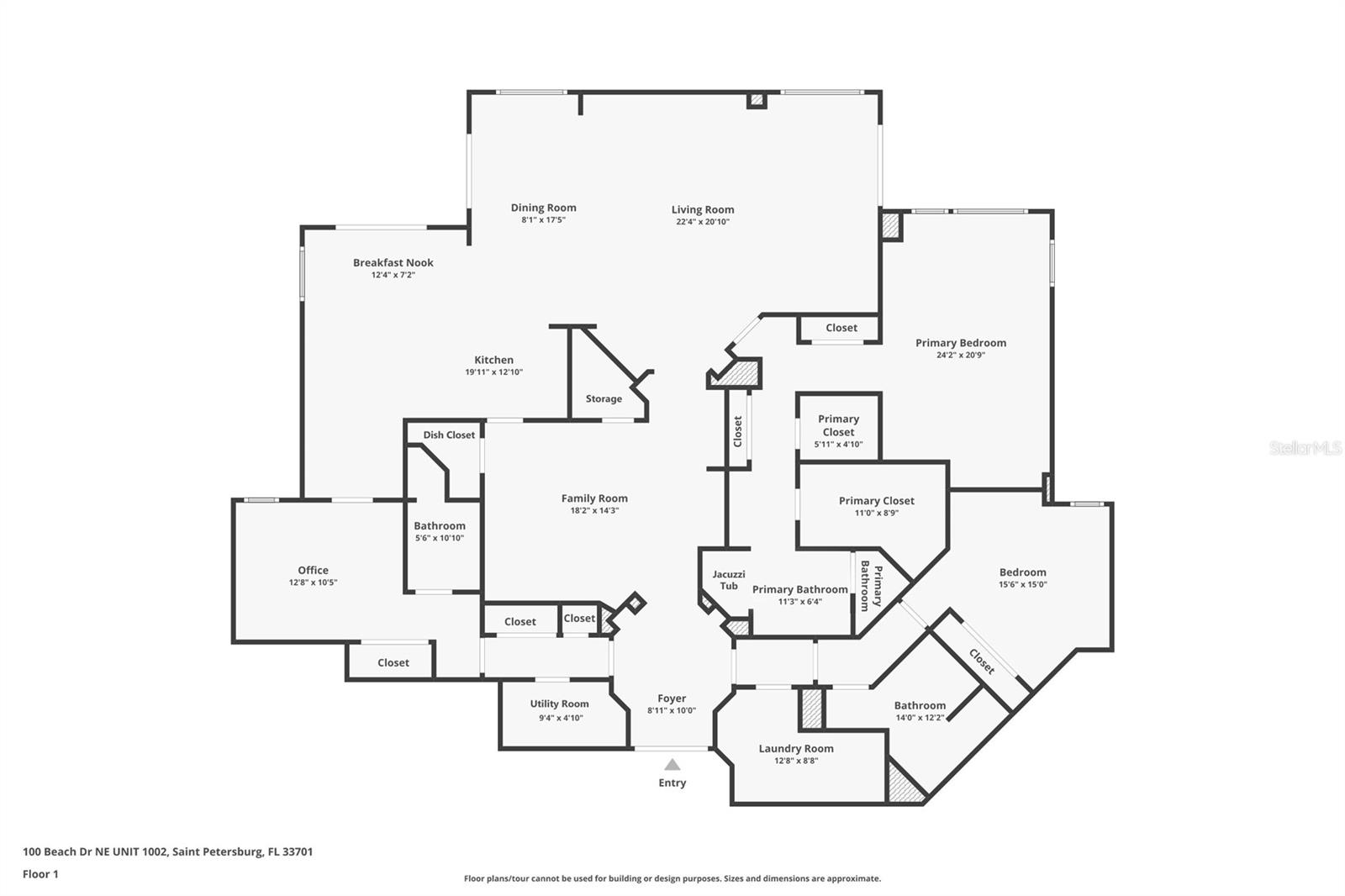
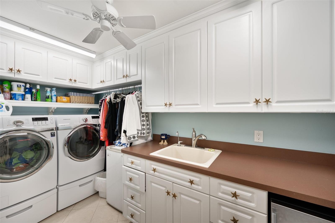
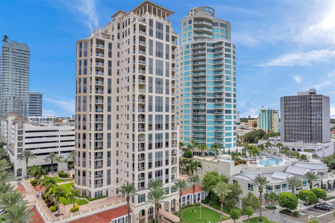
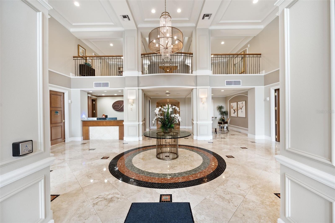
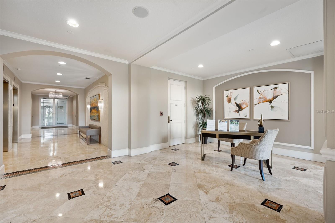
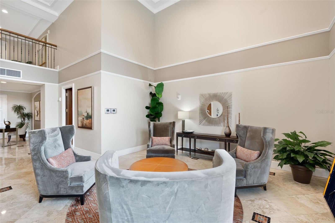
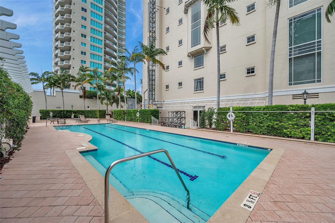
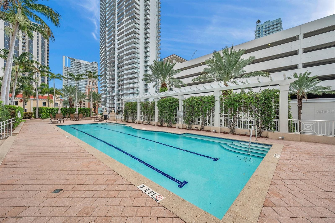
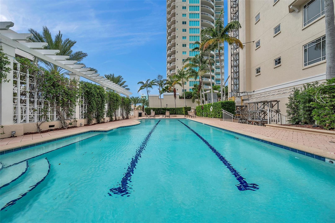
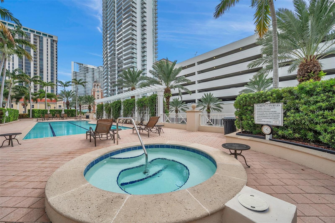
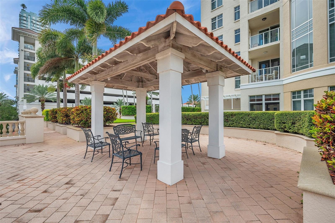
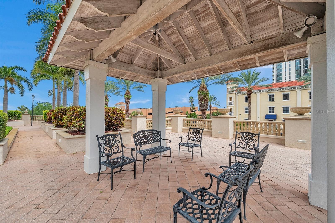
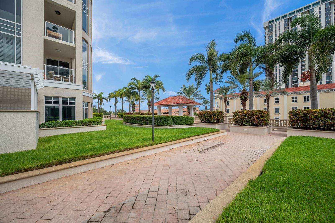
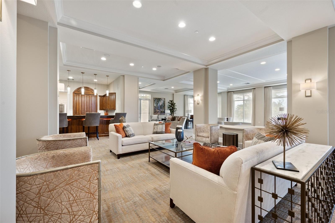
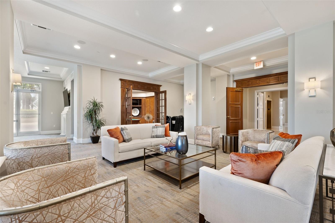
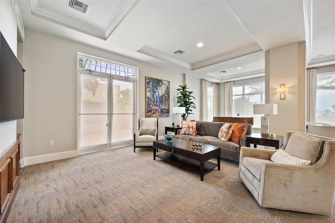
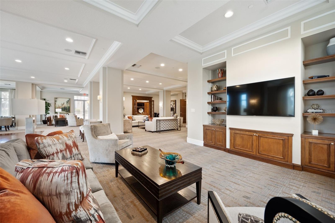
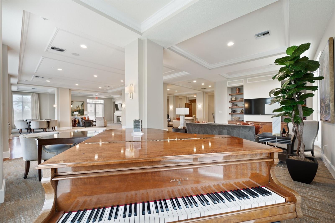
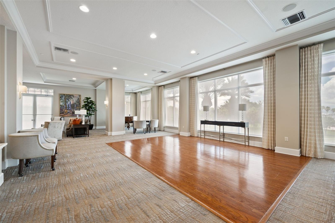
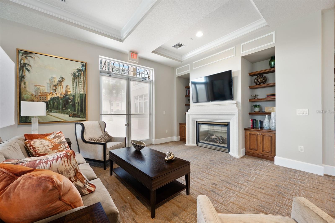
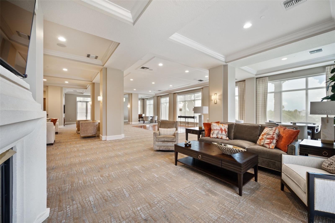
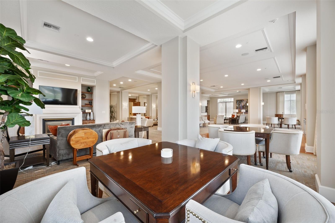
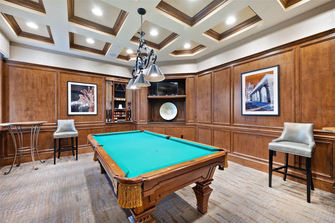
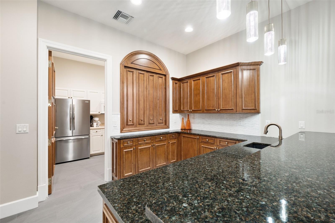
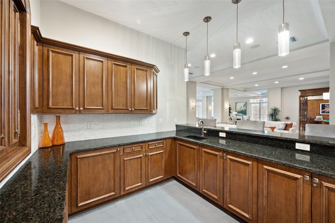
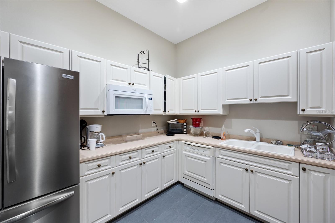
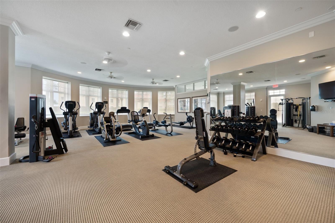
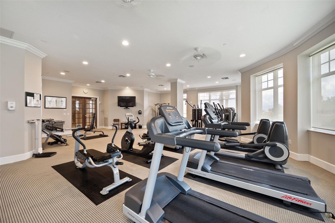
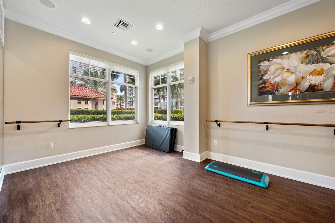
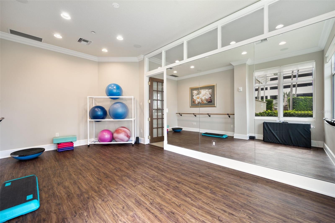
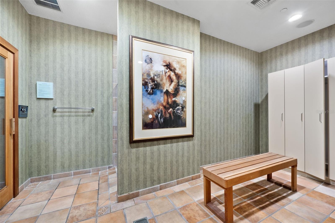
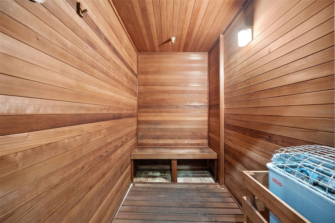
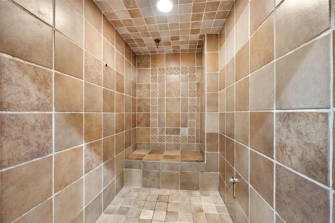
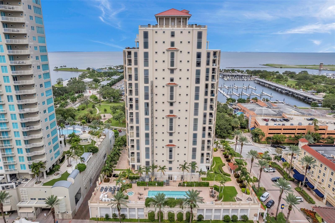
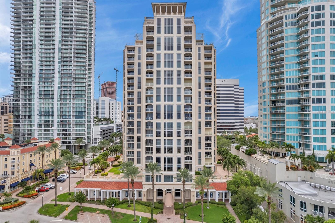
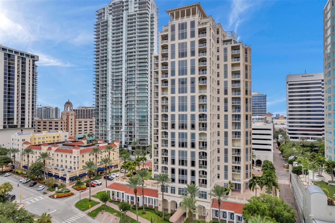
- MLS#: U8250645 ( Residential )
- Street Address: 100 Beach Drive Ne 1002
- Viewed: 19
- Price: $2,999,000
- Price sqft: $1,011
- Waterfront: No
- Year Built: 2000
- Bldg sqft: 2965
- Bedrooms: 3
- Total Baths: 3
- Full Baths: 3
- Days On Market: 88
- Additional Information
- Geolocation: 27.7725 / -82.6336
- County: PINELLAS
- City: SAINT PETERSBURG
- Zipcode: 33701
- Subdivision: Florencia Condo
- Building: Florencia Condo
- Provided by: BENOOT REALTY
- Contact: Geert Benoot
- 727-944-4000
- DMCA Notice
-
DescriptionDiscover your dream home in this top quality JMC Waterfront Florencia residence in downtown St. Pete! This stunning, nearly 3,000 sq/ft remodeled waterfront condo boasts 3 bedrooms, 3 bathrooms, an office/media room, a stunning kitchen, wet bar and a large laundry room. Enjoy breathtaking water views from the 10th floor, high end finishes, and the convenience of three elevators for access to your unit. The superb quality of materials like marble, granite, and wood floors, combined with high end kitchen appliances, and two large balconies showcasing endless views, add to the luxury. From the moment you step into the 24 hour guarded lobby, you'll feel right at home. Located in the heart of downtown St. Pete, this condo offers exceptional amenities, including a heated pool and spa, a common area with pool table, fitness room, and more. You'll also have 2 owned and secured parking spaces plus a storage space. Additional perks include a 24 hour concierge and security, on site building manager, fitness center, resort style heated pool and spa with lovely outdoor area, and a social room with a catering kitchen. Experience a vibrant lifestyle with outdoor dining, fabulous restaurants, marinas, the new Pier, museums, art galleries, waterfront parks, shopping, and much more, all just steps from your front door. This residence offers expansive views of the bay, including Vinoy Basin, the Pier, the airport, and the Dali Museum, seamlessly blending indoor and outdoor living.
Property Location and Similar Properties
All
Similar
Features
Accessibility Features
- Accessible Bedroom
- Accessible Closets
- Accessible Doors
- Accessible Electrical and Environmental Controls
- Accessible Entrance
- Accessible Full Bath
- Visitor Bathroom
- Accessible Hallway(s)
- Accessible Kitchen
Appliances
- Bar Fridge
- Built-In Oven
- Convection Oven
- Cooktop
- Dishwasher
- Disposal
- Dryer
- Electric Water Heater
- Exhaust Fan
- Ice Maker
- Kitchen Reverse Osmosis System
- Microwave
- Refrigerator
- Trash Compactor
- Washer
- Water Filtration System
- Water Softener
- Wine Refrigerator
Association Amenities
- Clubhouse
- Elevator(s)
- Fitness Center
- Gated
- Handicap Modified
- Lobby Key Required
- Maintenance
- Pool
- Recreation Facilities
- Security
- Spa/Hot Tub
- Storage
- Wheelchair Access
Home Owners Association Fee
- 0.00
Home Owners Association Fee Includes
- Guard - 24 Hour
- Cable TV
- Common Area Taxes
- Pool
- Escrow Reserves Fund
- Fidelity Bond
- Insurance
- Internet
- Maintenance Structure
- Maintenance Grounds
- Maintenance
- Management
- Pest Control
- Recreational Facilities
- Security
- Sewer
- Trash
- Water
Association Name
- Ryan Howard
Association Phone
- 727-895-8474
Builder Name
- JMC
Carport Spaces
- 0.00
Close Date
- 0000-00-00
Cooling
- Central Air
Country
- US
Covered Spaces
- 0.00
Exterior Features
- Balcony
- Sliding Doors
Flooring
- Carpet
- Ceramic Tile
- Granite
- Marble
- Wood
Garage Spaces
- 0.00
Heating
- Central
- Electric
Insurance Expense
- 0.00
Interior Features
- Built-in Features
- Cathedral Ceiling(s)
- Ceiling Fans(s)
- Central Vaccum
- Coffered Ceiling(s)
- Crown Molding
- Eat-in Kitchen
- Living Room/Dining Room Combo
- Open Floorplan
- Primary Bedroom Main Floor
- Solid Surface Counters
- Solid Wood Cabinets
- Split Bedroom
- Stone Counters
- Thermostat
- Vaulted Ceiling(s)
- Walk-In Closet(s)
- Wet Bar
- Window Treatments
Legal Description
- FLORENCIA CONDO UNIT 1002 TOGETHER WITH THE USE OF PARKING SPACES 221 & 222 & STORAGE SPACE 31
Levels
- One
Living Area
- 2750.00
Area Major
- 33701 - St Pete
Net Operating Income
- 0.00
Occupant Type
- Owner
Open Parking Spaces
- 0.00
Other Expense
- 0.00
Parcel Number
- 19-31-17-28250-000-1002
Parking Features
- Covered
- Deeded
- Electric Vehicle Charging Station(s)
- Garage Door Opener
- Off Street
- Under Building
Pets Allowed
- Yes
Pool Features
- Gunite
- Heated
- In Ground
- Lighting
Property Condition
- Completed
Property Type
- Residential
Roof
- Other
- Tile
Sewer
- Public Sewer
Tax Year
- 2023
Township
- 31
Unit Number
- 1002
Utilities
- Cable Connected
View
- Water
Views
- 19
Virtual Tour Url
- https://www.zillow.com/view-imx/271d061c-c33c-45ce-b0ad-bce16edb05c9?setAttribution=mls&wl=true&initialViewType=pano&utm_source=dashboard
Water Source
- Public
Year Built
- 2000
Listing Data ©2024 Pinellas/Central Pasco REALTOR® Organization
The information provided by this website is for the personal, non-commercial use of consumers and may not be used for any purpose other than to identify prospective properties consumers may be interested in purchasing.Display of MLS data is usually deemed reliable but is NOT guaranteed accurate.
Datafeed Last updated on October 16, 2024 @ 12:00 am
©2006-2024 brokerIDXsites.com - https://brokerIDXsites.com
Sign Up Now for Free!X
Call Direct: Brokerage Office: Mobile: 727.710.4938
Registration Benefits:
- New Listings & Price Reduction Updates sent directly to your email
- Create Your Own Property Search saved for your return visit.
- "Like" Listings and Create a Favorites List
* NOTICE: By creating your free profile, you authorize us to send you periodic emails about new listings that match your saved searches and related real estate information.If you provide your telephone number, you are giving us permission to call you in response to this request, even if this phone number is in the State and/or National Do Not Call Registry.
Already have an account? Login to your account.

