
- Jackie Lynn, Broker,GRI,MRP
- Acclivity Now LLC
- Signed, Sealed, Delivered...Let's Connect!
Featured Listing

12976 98th Street
- Home
- Property Search
- Search results
- 7643 Ginger Lily Court, TAMPA, FL 33619
Property Photos
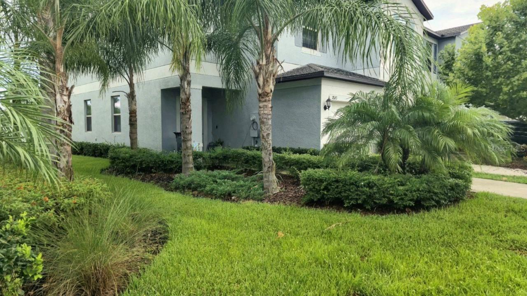


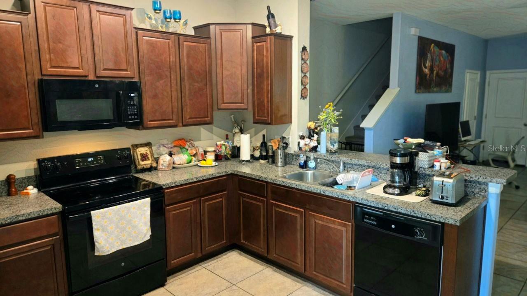
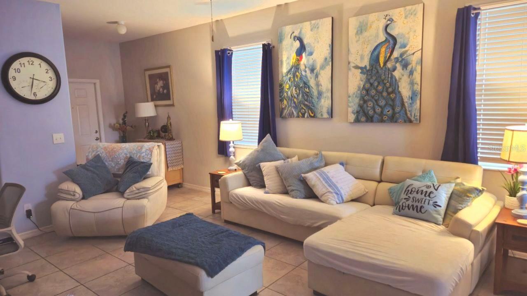

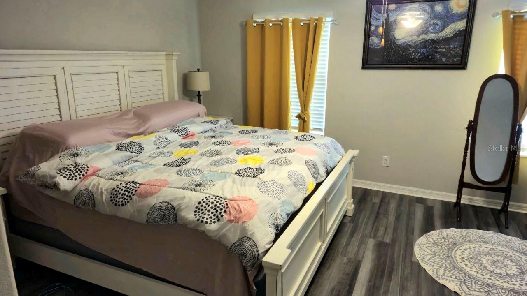

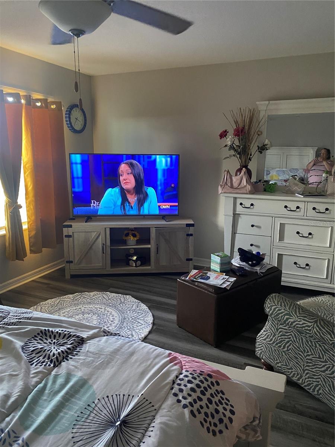
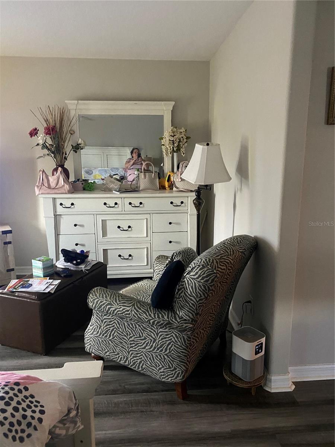
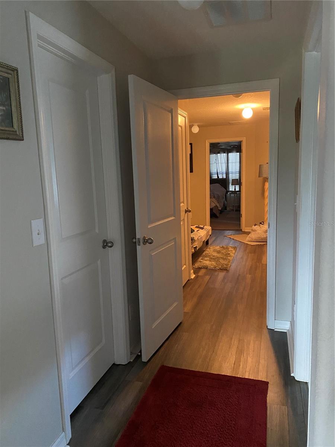
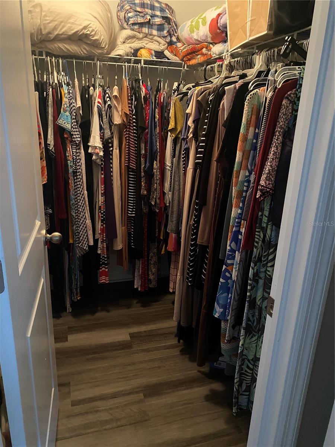

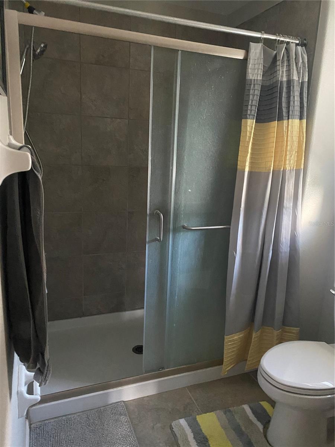

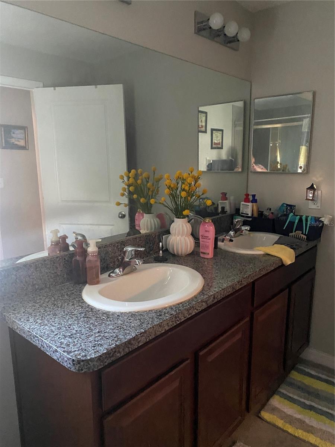

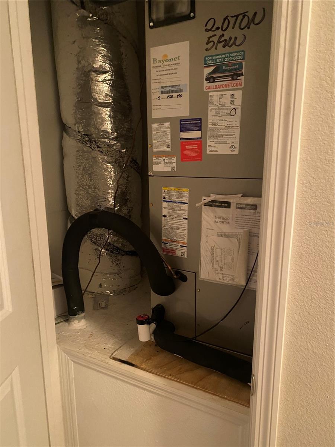

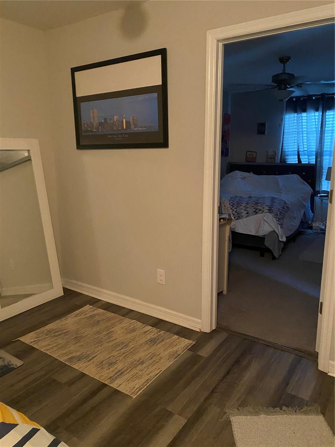
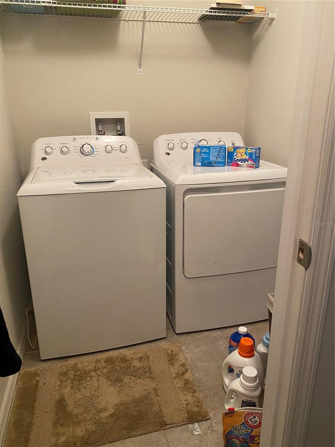

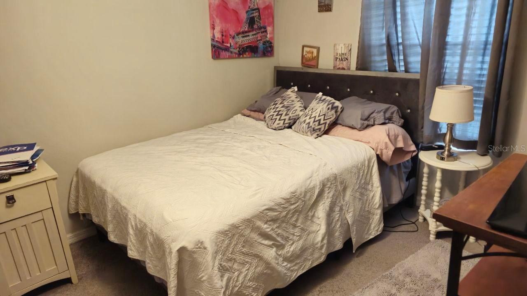
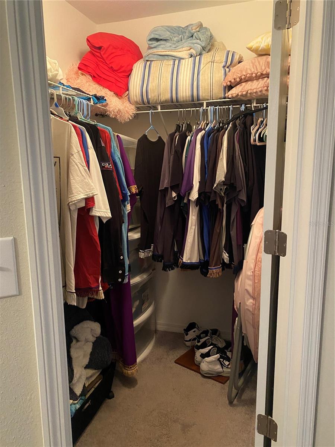
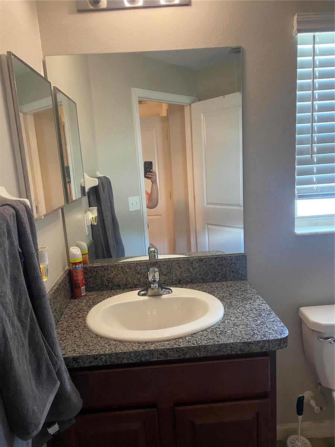

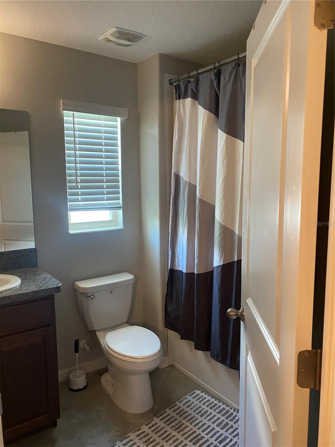

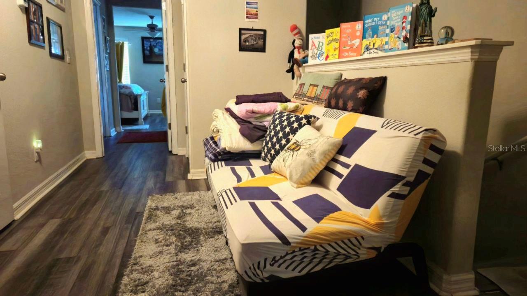
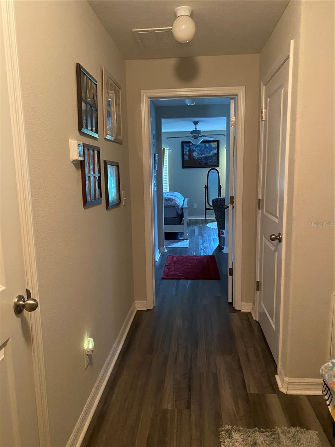
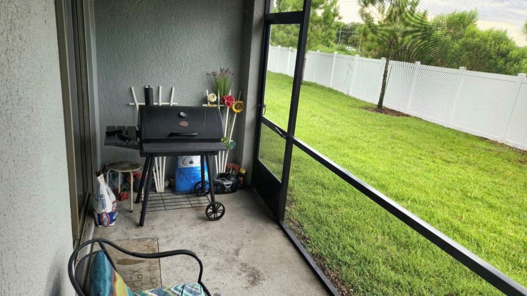
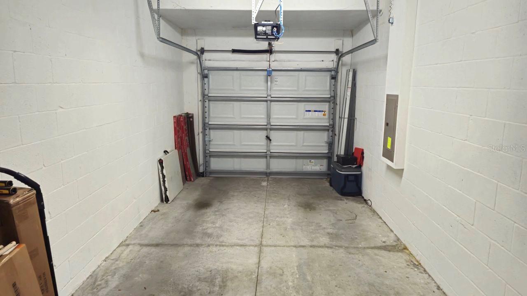
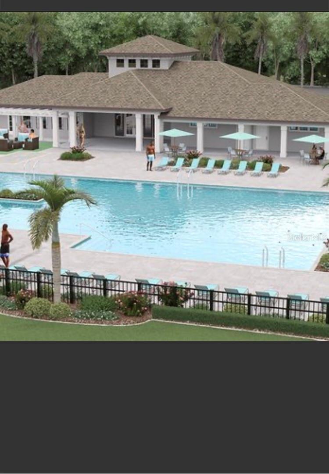

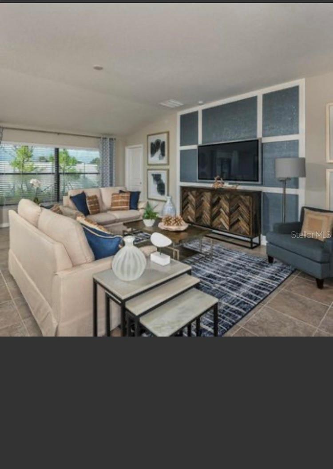
- MLS#: U8250461 ( Residential )
- Street Address: 7643 Ginger Lily Court
- Viewed: 5
- Price: $318,900
- Price sqft: $206
- Waterfront: No
- Year Built: 2019
- Bldg sqft: 1548
- Bedrooms: 2
- Total Baths: 3
- Full Baths: 2
- 1/2 Baths: 1
- Garage / Parking Spaces: 1
- Days On Market: 91
- Additional Information
- Geolocation: 27.9075 / -82.3698
- County: HILLSBOROUGH
- City: TAMPA
- Zipcode: 33619
- Subdivision: Touchstone Ph 1
- Middle School: Giunta Middle HB
- High School: Spoto High HB
- Provided by: DALTON WADE INC
- Contact: Patricia Moses
- 888-668-8283
- DMCA Notice
-
DescriptionTouchstone Community near major highways I 4 and I 75, Brandon Mall, Elementary, Middle and High schools, Great Location minutes from all shopping and travel needs, as well as schools. This 2019 newly built Townhouse only one owner boasts 2 Beautiful Bedrooms with large walk in closets and full bathrooms in bedrooms, like 2 master bedrooms one larger than the other, Amazing! 2 full bathrooms + (1/2 bathroom on first floor), loft area on second floor can be used for relaxation or small den or whatever you desire to make it, separate laundry room also on second floor in between bedrooms for convenience, beautiful, upgraded luxury vinyl floor in master bedroom, master closet, and loft area. Screened Back Patio, attached 1 car garage. Again, near shopping, schools, Brandon Mall this beautiful well maintained Townhome is waiting for new owners to take over and enjoy!!! Don't pass this one by!!! New construction all appliances convey, ceiling fans and garage door opener. Community Pool, Club house, Lawncare around Townhouse included with HOA fees. Seller is motivated!
Property Location and Similar Properties
All
Similar
Features
Appliances
- Dishwasher
- Disposal
- Dryer
- Microwave
- Range
- Refrigerator
- Washer
Association Amenities
- Pool
Home Owners Association Fee
- 191.00
Home Owners Association Fee Includes
- Maintenance Grounds
- Pool
Association Name
- Touchstone
Association Phone
- Tasha McClinchey
Carport Spaces
- 0.00
Close Date
- 0000-00-00
Cooling
- Central Air
Country
- US
Covered Spaces
- 0.00
Exterior Features
- Sprinkler Metered
Flooring
- Ceramic Tile
- Luxury Vinyl
Garage Spaces
- 1.00
Heating
- Central
High School
- Spoto High-HB
Insurance Expense
- 0.00
Interior Features
- Ceiling Fans(s)
Legal Description
- TOUCHSTONE PHASE 1 LOT 18 BLOCK 25
Levels
- Two
Living Area
- 1548.00
Middle School
- Giunta Middle-HB
Area Major
- 33619 - Tampa / Palm River / Progress Village
Net Operating Income
- 0.00
New Construction Yes / No
- Yes
Occupant Type
- Owner
Open Parking Spaces
- 0.00
Other Expense
- 0.00
Parcel Number
- U-02-30-19-B2K-000025-00018.0
Pets Allowed
- Cats OK
- Dogs OK
Property Condition
- Completed
Property Type
- Residential
Roof
- Shingle
Sewer
- None
Tax Year
- 2023
Township
- 30
Utilities
- Cable Available
Virtual Tour Url
- https://www.propertypanorama.com/instaview/stellar/U8250461
Water Source
- Public
Year Built
- 2019
Zoning Code
- PD
Listing Data ©2024 Pinellas/Central Pasco REALTOR® Organization
The information provided by this website is for the personal, non-commercial use of consumers and may not be used for any purpose other than to identify prospective properties consumers may be interested in purchasing.Display of MLS data is usually deemed reliable but is NOT guaranteed accurate.
Datafeed Last updated on October 16, 2024 @ 12:00 am
©2006-2024 brokerIDXsites.com - https://brokerIDXsites.com
Sign Up Now for Free!X
Call Direct: Brokerage Office: Mobile: 727.710.4938
Registration Benefits:
- New Listings & Price Reduction Updates sent directly to your email
- Create Your Own Property Search saved for your return visit.
- "Like" Listings and Create a Favorites List
* NOTICE: By creating your free profile, you authorize us to send you periodic emails about new listings that match your saved searches and related real estate information.If you provide your telephone number, you are giving us permission to call you in response to this request, even if this phone number is in the State and/or National Do Not Call Registry.
Already have an account? Login to your account.

