
- Jackie Lynn, Broker,GRI,MRP
- Acclivity Now LLC
- Signed, Sealed, Delivered...Let's Connect!
No Properties Found
- Home
- Property Search
- Search results
- 10038 Yacht Club Drive, TREASURE ISLAND, FL 33706
Property Photos
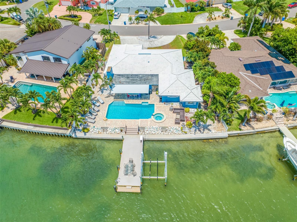

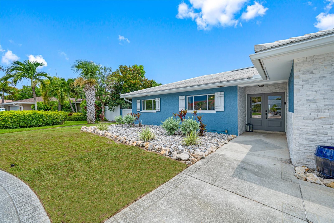
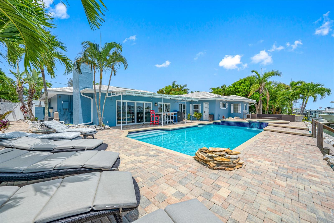
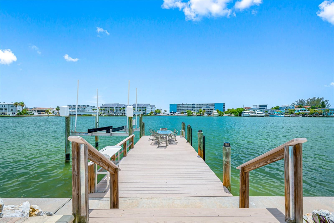
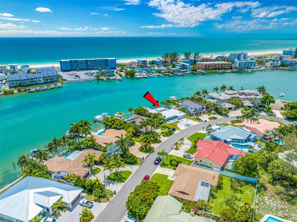
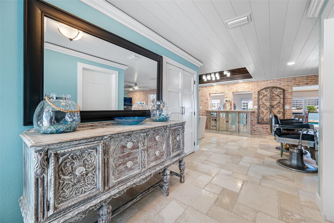
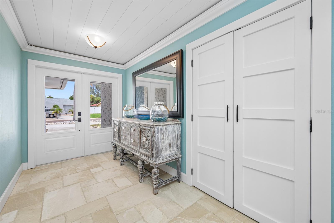


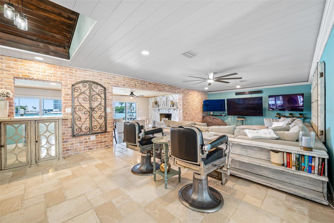
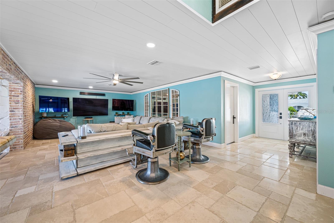
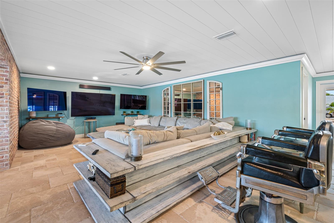
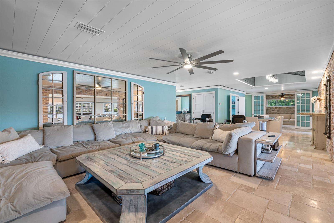
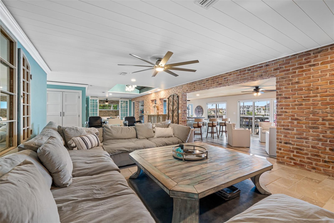
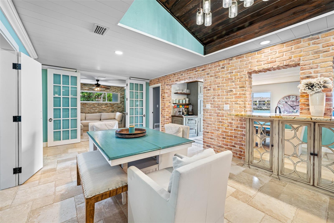
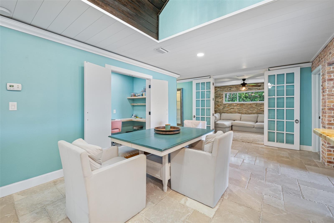
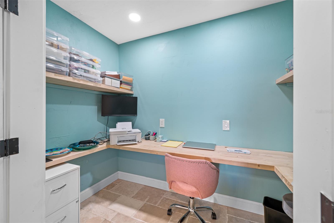


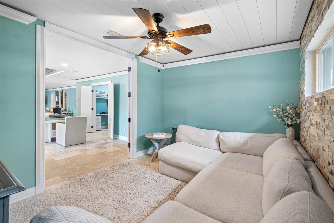
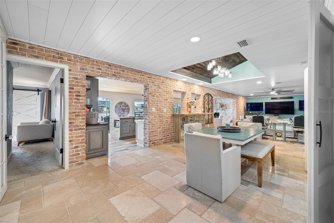

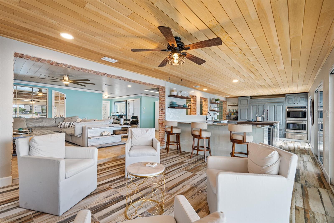

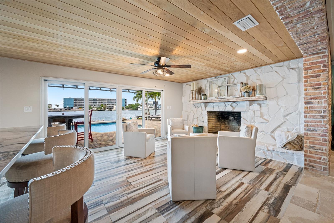

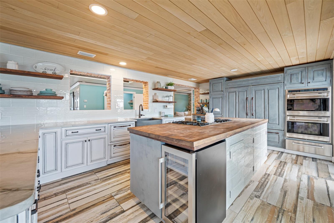
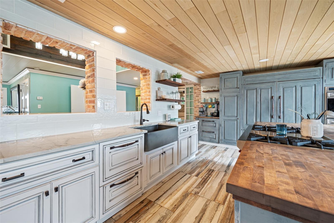




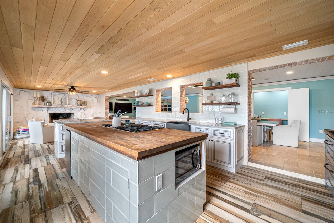

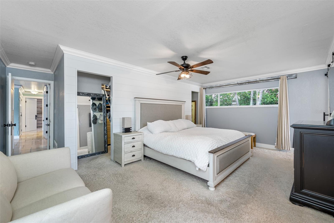
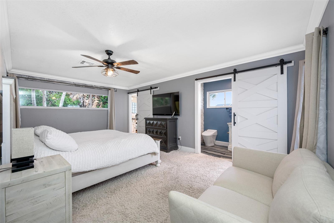
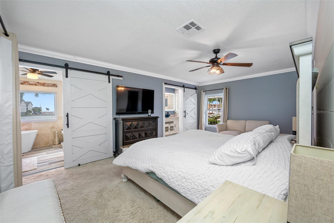
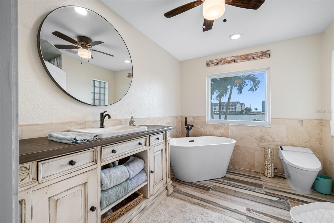
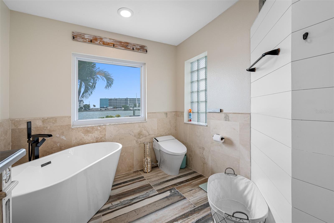
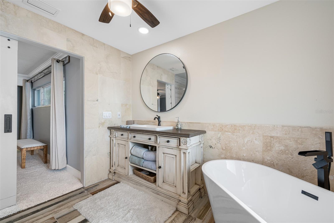
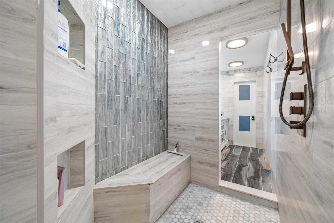
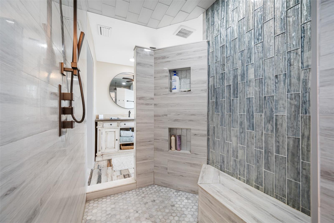
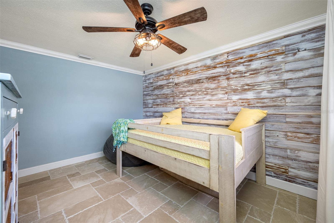
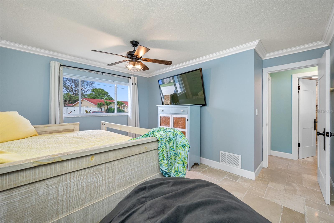
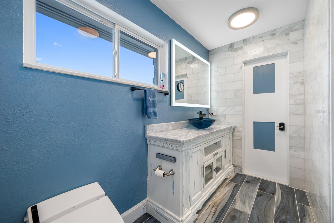

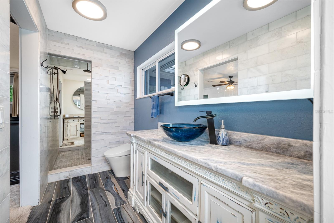
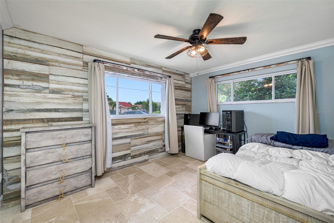



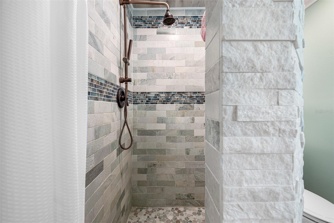
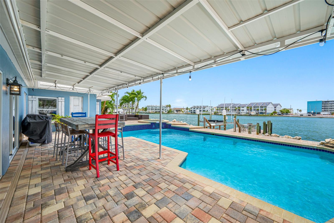

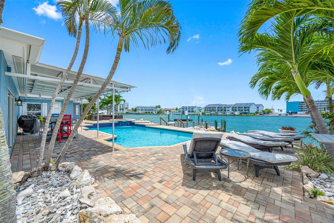
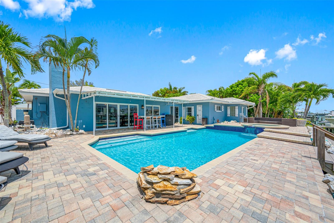

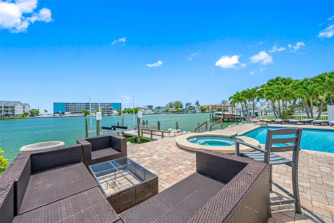
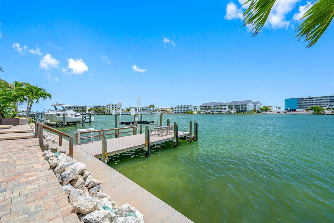
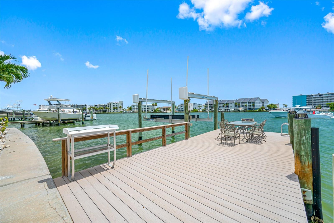
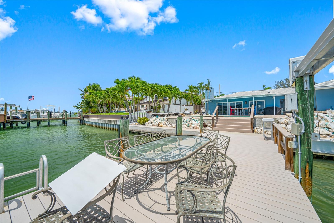
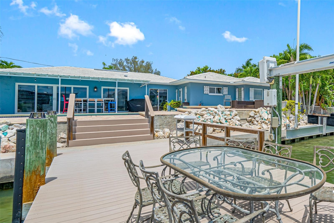
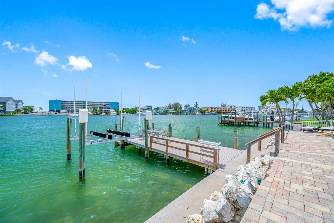

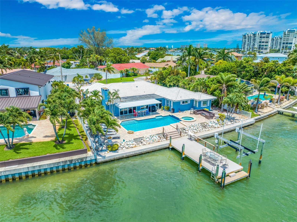
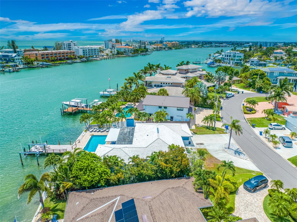
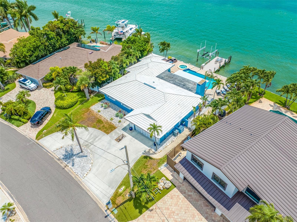
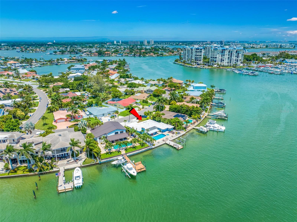

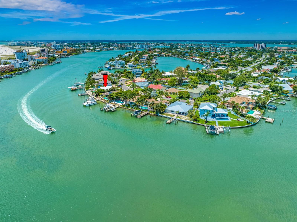

- MLS#: U8250048 ( Residential )
- Street Address: 10038 Yacht Club Drive
- Viewed: 46
- Price: $1,550,000
- Price sqft: $478
- Waterfront: Yes
- Wateraccess: Yes
- Waterfront Type: Intracoastal Waterway
- Year Built: 1970
- Bldg sqft: 3240
- Bedrooms: 3
- Total Baths: 3
- Full Baths: 3
- Garage / Parking Spaces: 2
- Days On Market: 156
- Additional Information
- Geolocation: 27.7596 / -82.7634
- County: PINELLAS
- City: TREASURE ISLAND
- Zipcode: 33706
- Subdivision: Paradise Island 4th Add
- Elementary School: Gulf Beaches Elementary PN
- Middle School: Madeira Beach Middle PN
- High School: Dixie Hollins High PN
- Provided by: CENTURY 21 JIM WHITE & ASSOC
- Contact: Helle Hartley
- 727-367-3795

- DMCA Notice
-
DescriptionWelcome to your dream waterfront home located in the highly sought after Paradise Island community. With 85 feet of waterfront this unique, eclectic property stands out from the typical cookie cutter houses, offering a one of a kind beachy vibe and countless luxury features. 3 Bedrooms, 3 Baths, Unique Office/Den/Art space perfect for working from home.The Gourmet Chefs kitchen is one of a kind. Done with a designer approach it has all the luxury updates you can think of, granite counters, large island/bar, open shelving, farmhouse sink, Butcher Block Island, High end appliances including Sub Zero refrigerators and freezers, Wolf range, griddle, warming drawer, and double Fisher & Paykel dishwasher, Coffee Bar, Wine Cooler and Pantry. Spacious and cozy living room with recessed lighting and room for 3 large TV's for the ultimate entertainment experience. Walk out into your outdoor waterfront Oasis,complete with a saltwater pool and a jacuzzi all surrounded by lush tropical landscaping. This is the perfect place to relax with family and friends. The multilevel dock and deck makes it ideal for entertaining. Large dock with 13,000 lbs lift is perfect for boating enthusiasts.This extraordinary home is designed for those who appreciate the finer things in life and enjoy nightly sunsets with friends in a stunning setting. Dont miss the opportunity to own this piece of paradise.
Property Location and Similar Properties
All
Similar
Features
Waterfront Description
- Intracoastal Waterway
Appliances
- Built-In Oven
- Cooktop
- Dishwasher
- Disposal
- Refrigerator
Home Owners Association Fee
- 0.00
Carport Spaces
- 0.00
Close Date
- 0000-00-00
Cooling
- Central Air
Country
- US
Covered Spaces
- 0.00
Exterior Features
- Private Mailbox
- Sliding Doors
Fencing
- Other
Flooring
- Carpet
- Ceramic Tile
- Marble
Furnished
- Unfurnished
Garage Spaces
- 2.00
Heating
- Central
High School
- Dixie Hollins High-PN
Insurance Expense
- 0.00
Interior Features
- Ceiling Fans(s)
- Eat-in Kitchen
- Living Room/Dining Room Combo
- Open Floorplan
- Primary Bedroom Main Floor
- Stone Counters
- Walk-In Closet(s)
Legal Description
- PARADISE ISLAND 4TH ADD LOT 12
Levels
- One
Living Area
- 2404.00
Lot Features
- FloodZone
- City Limits
- Paved
Middle School
- Madeira Beach Middle-PN
Area Major
- 33706 - Pass a Grille Bch/St Pete Bch/Treasure Isl
Net Operating Income
- 0.00
Occupant Type
- Owner
Open Parking Spaces
- 0.00
Other Expense
- 0.00
Parcel Number
- 25-31-15-66132-000-0120
Parking Features
- Boat
- Driveway
- Golf Cart Parking
- Guest
Pets Allowed
- Yes
Pool Features
- Gunite
- In Ground
- Lighting
- Salt Water
- Tile
Property Type
- Residential
Roof
- Concrete
- Metal
School Elementary
- Gulf Beaches Elementary-PN
Sewer
- Public Sewer
Style
- Florida
Tax Year
- 2023
Township
- 31
Utilities
- Public
View
- City
- Water
Views
- 46
Virtual Tour Url
- https://www.propertypanorama.com/instaview/stellar/U8250048
Water Source
- Public
Year Built
- 1970
Listing Data ©2024 Pinellas/Central Pasco REALTOR® Organization
The information provided by this website is for the personal, non-commercial use of consumers and may not be used for any purpose other than to identify prospective properties consumers may be interested in purchasing.Display of MLS data is usually deemed reliable but is NOT guaranteed accurate.
Datafeed Last updated on December 21, 2024 @ 12:00 am
©2006-2024 brokerIDXsites.com - https://brokerIDXsites.com
Sign Up Now for Free!X
Call Direct: Brokerage Office: Mobile: 727.710.4938
Registration Benefits:
- New Listings & Price Reduction Updates sent directly to your email
- Create Your Own Property Search saved for your return visit.
- "Like" Listings and Create a Favorites List
* NOTICE: By creating your free profile, you authorize us to send you periodic emails about new listings that match your saved searches and related real estate information.If you provide your telephone number, you are giving us permission to call you in response to this request, even if this phone number is in the State and/or National Do Not Call Registry.
Already have an account? Login to your account.

