
- Jackie Lynn, Broker,GRI,MRP
- Acclivity Now LLC
- Signed, Sealed, Delivered...Let's Connect!
Featured Listing

12976 98th Street
- Home
- Property Search
- Search results
- 606 Clarendon Street, OLDSMAR, FL 34677
Property Photos
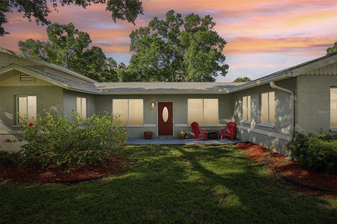

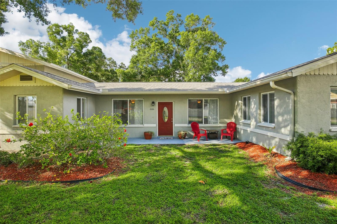

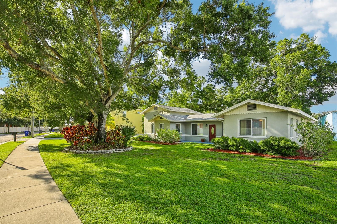

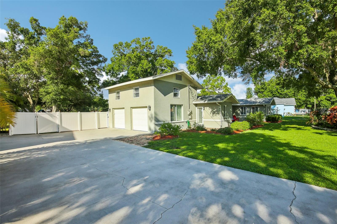
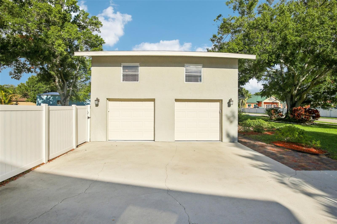

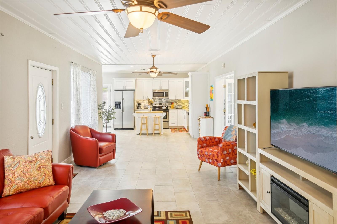
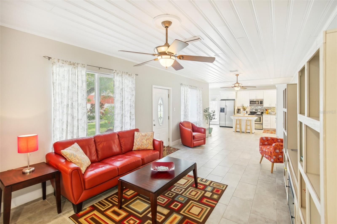
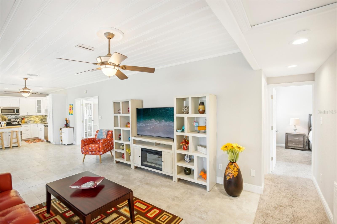

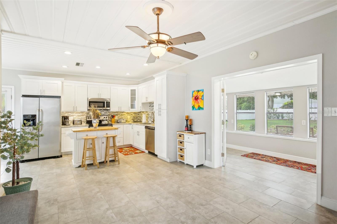

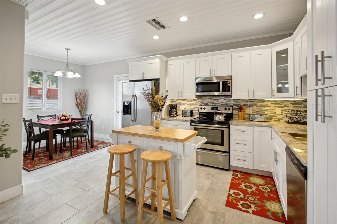

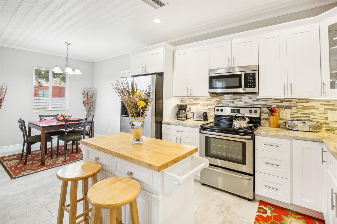
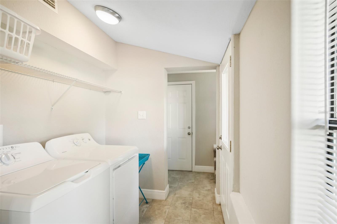
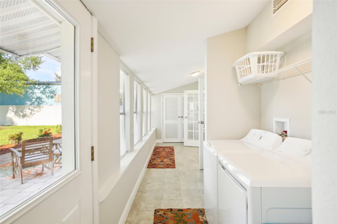
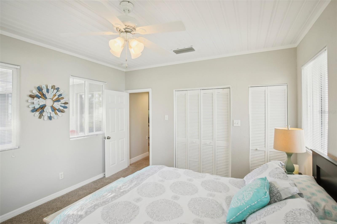
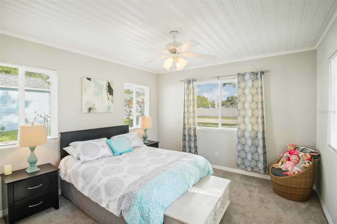
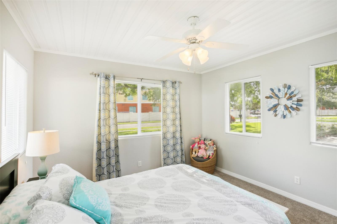

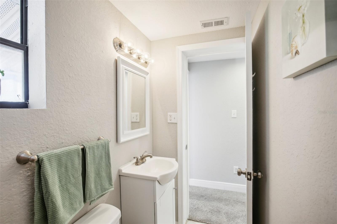
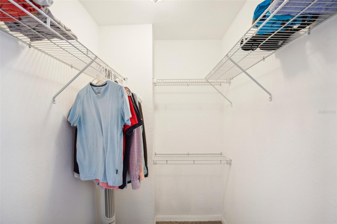
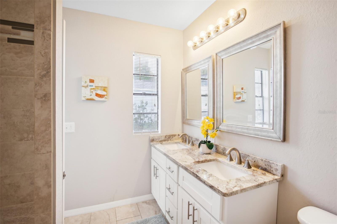
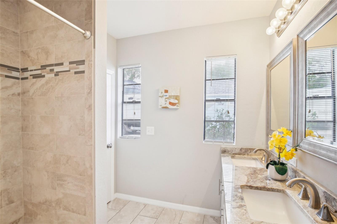
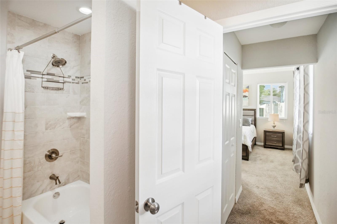



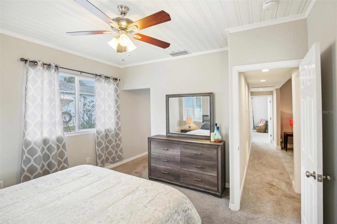
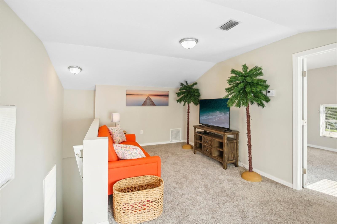


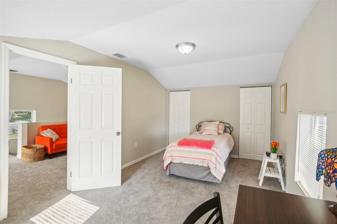
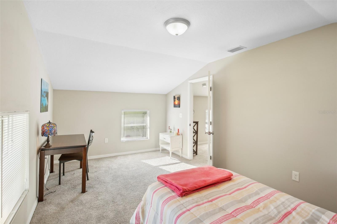
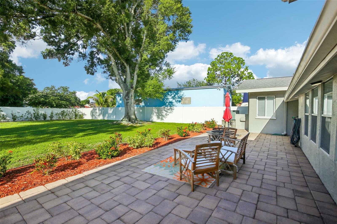
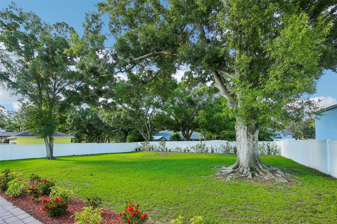
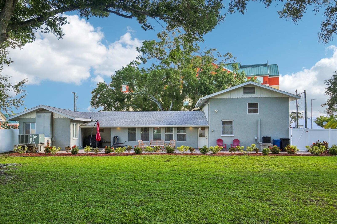

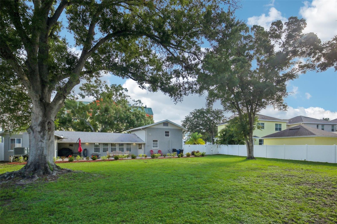
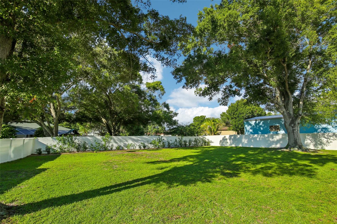
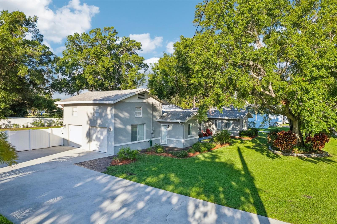
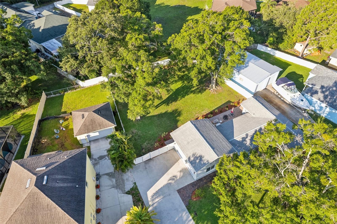

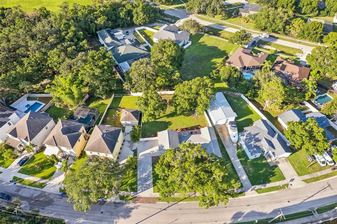
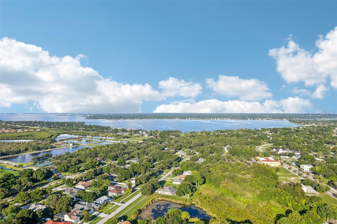
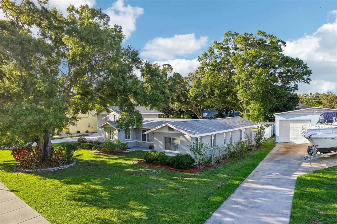
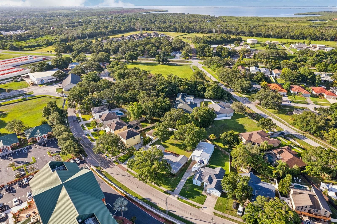
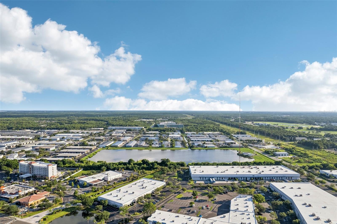
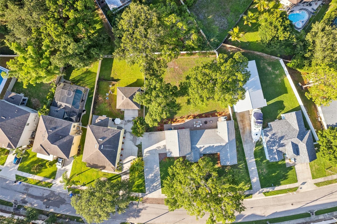


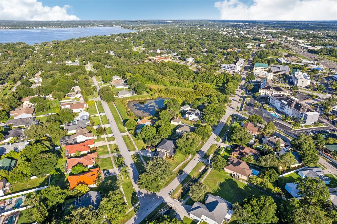
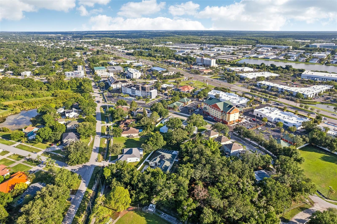

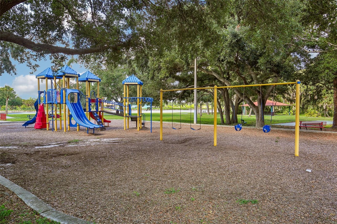
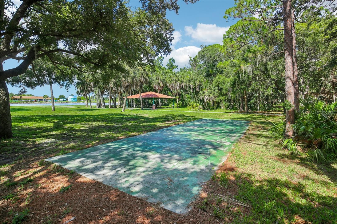
- MLS#: U8248644 ( Residential )
- Street Address: 606 Clarendon Street
- Viewed: 8
- Price: $574,900
- Price sqft: $240
- Waterfront: No
- Year Built: 1950
- Bldg sqft: 2396
- Bedrooms: 3
- Total Baths: 2
- Full Baths: 2
- Garage / Parking Spaces: 2
- Days On Market: 107
- Additional Information
- Geolocation: 28.0341 / -82.6551
- County: PINELLAS
- City: OLDSMAR
- Zipcode: 34677
- Subdivision: Oldsmar Rev Map
- Elementary School: Oldsmar Elementary PN
- Middle School: Carwise Middle PN
- High School: East Lake High PN
- Provided by: SERHANT
- Contact: David Cook, III
- 646-480-7665
- DMCA Notice
-
DescriptionWelcome to this charming new listing at 606 Clarendon St, Oldsmar, FL, a meticulously crafted three bedroom, two bathroom home, perfect for those entering the housing market. Spread across 1,892 square feet, this residence offers a harmonious blend of comfort and style. The heart of the home is the gourmet kitchen, outfitted with all wood cabinets, granite countertops, under cabinet lighting, and stainless steel appliances, ensuring a delightful cooking experience. The owner's suite elevates the sense of luxury with a private executive retreat, featuring an upgraded bathroom and a spacious walk in closet. High, 9 foot ceilings adorned with custom millwork enhance the open feel of the home, creating an inviting atmosphere. The main living areas boast durable tile flooring, while the bedrooms are comfortably carpeted, combining practicality with coziness. Additional features include a loft space upstairs, perfect for a home office or play area, and a large, fenced backyard with paver patio that promises private outdoor enjoyment. Plenty of room for a pool, or potential flag lot. The property also benefits from a gigantic driveway, providing ample parking. Located conveniently close to shopping, dining, airports, and major roads, this home offers both tranquility and ease of access to essential amenities. Whether you're a first time homebuyer or looking to upgrade, 606 Clarendon St promises a blend of practicality and charm that makes it a fantastic place to call home. Enjoy easy access to the public boat ramp for all your water activities, play pickleball at the nearby courts, or unwind at the serene Mobley Bayou Beach area. You will appreciate the proximity to a top rated private school, making this an ideal location for both relaxation and convenience.
Property Location and Similar Properties
All
Similar
Features
Appliances
- Dishwasher
- Microwave
- Range
- Refrigerator
Home Owners Association Fee
- 0.00
Carport Spaces
- 0.00
Close Date
- 0000-00-00
Cooling
- Central Air
Country
- US
Covered Spaces
- 0.00
Exterior Features
- Lighting
- Sidewalk
- Sliding Doors
Fencing
- Fenced
- Vinyl
Flooring
- Carpet
- Ceramic Tile
Furnished
- Negotiable
Garage Spaces
- 2.00
Heating
- Central
- Electric
High School
- East Lake High-PN
Insurance Expense
- 0.00
Interior Features
- Ceiling Fans(s)
- Crown Molding
- Eat-in Kitchen
- High Ceilings
- Kitchen/Family Room Combo
- Open Floorplan
- Primary Bedroom Main Floor
- Solid Wood Cabinets
- Stone Counters
- Walk-In Closet(s)
Legal Description
- OLDSMAR REVISED MAP BLK 91
- LOT 4 LESS THAT PT DESC AS BEG NE COR SD LOT 4 TH ALG E LOT LN S07DW 145FT(S) TO SE COR TH ALG S LOT LINE N87DW 20FT TH N15DE 147FT(S) TO POB (SEE S24-28-16)
Levels
- Two
Living Area
- 1892.00
Lot Features
- In County
- Oversized Lot
- Sidewalk
- Paved
Middle School
- Carwise Middle-PN
Area Major
- 34677 - Oldsmar
Net Operating Income
- 0.00
Occupant Type
- Owner
Open Parking Spaces
- 0.00
Other Expense
- 0.00
Parcel Number
- 23-28-16-63936-091-0040
Parking Features
- Driveway
Pets Allowed
- Yes
Property Type
- Residential
Roof
- Shingle
School Elementary
- Oldsmar Elementary-PN
Sewer
- Public Sewer
Style
- Traditional
Tax Year
- 2023
Township
- 28
Utilities
- Cable Available
- Electricity Available
- Electricity Connected
- Public
- Sewer Available
- Sewer Connected
- Street Lights
- Underground Utilities
- Water Available
- Water Connected
Virtual Tour Url
- https://www.propertypanorama.com/instaview/stellar/U8248644
Water Source
- Public
Year Built
- 1950
Listing Data ©2024 Pinellas/Central Pasco REALTOR® Organization
The information provided by this website is for the personal, non-commercial use of consumers and may not be used for any purpose other than to identify prospective properties consumers may be interested in purchasing.Display of MLS data is usually deemed reliable but is NOT guaranteed accurate.
Datafeed Last updated on October 16, 2024 @ 12:00 am
©2006-2024 brokerIDXsites.com - https://brokerIDXsites.com
Sign Up Now for Free!X
Call Direct: Brokerage Office: Mobile: 727.710.4938
Registration Benefits:
- New Listings & Price Reduction Updates sent directly to your email
- Create Your Own Property Search saved for your return visit.
- "Like" Listings and Create a Favorites List
* NOTICE: By creating your free profile, you authorize us to send you periodic emails about new listings that match your saved searches and related real estate information.If you provide your telephone number, you are giving us permission to call you in response to this request, even if this phone number is in the State and/or National Do Not Call Registry.
Already have an account? Login to your account.

