
- Jackie Lynn, Broker,GRI,MRP
- Acclivity Now LLC
- Signed, Sealed, Delivered...Let's Connect!
Featured Listing

12976 98th Street
- Home
- Property Search
- Search results
- 3100 Canal Drive, PALM HARBOR, FL 34684
Property Photos
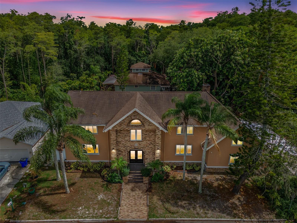

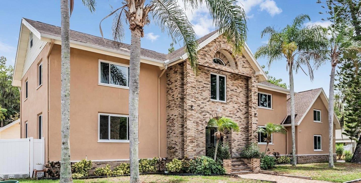
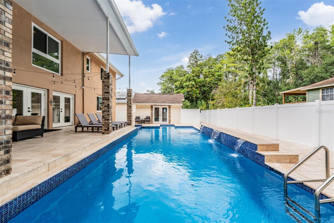
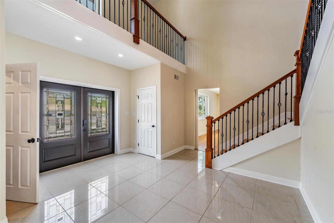
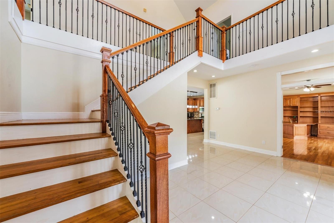
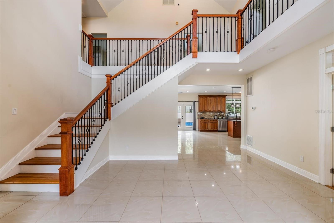
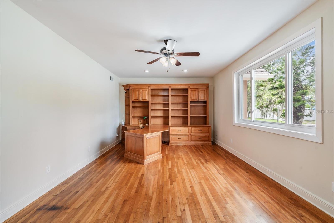
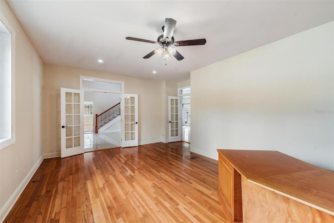
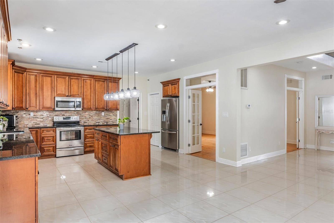
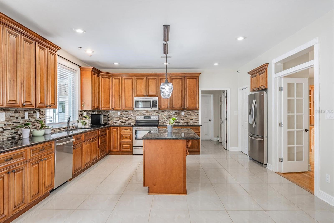
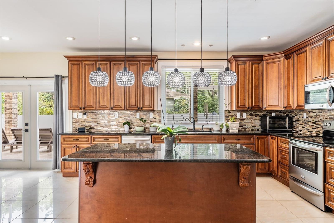
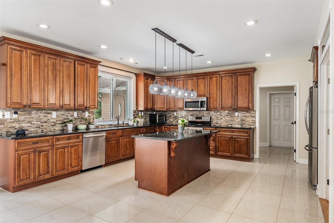
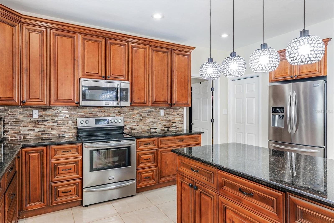
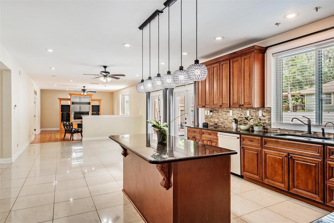
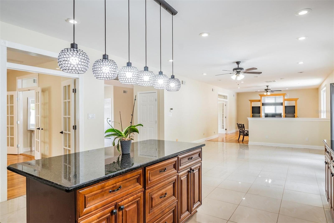
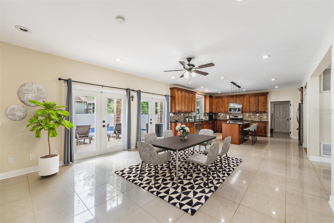
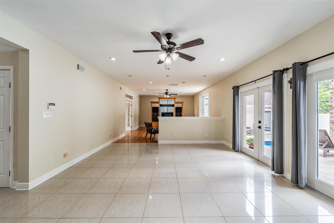
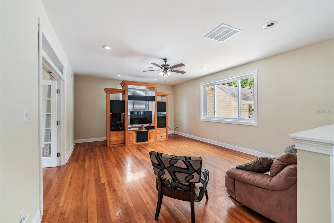
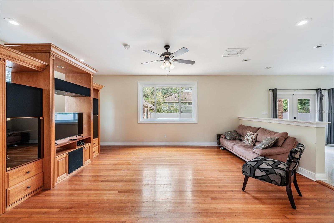
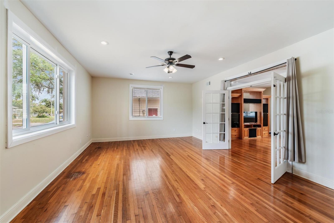
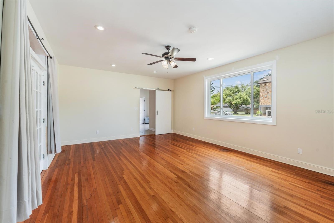
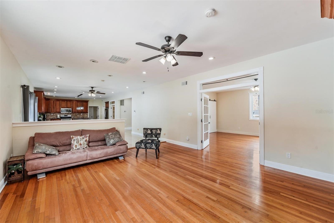
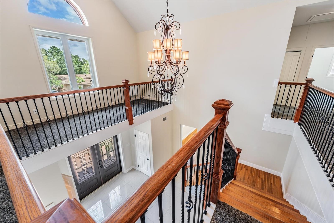
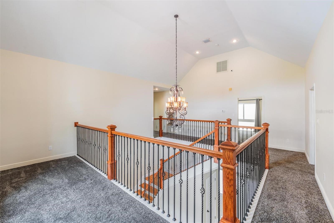
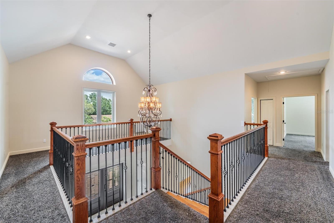
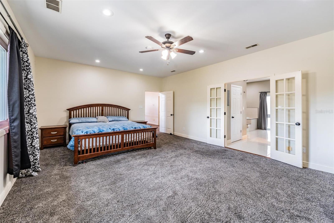
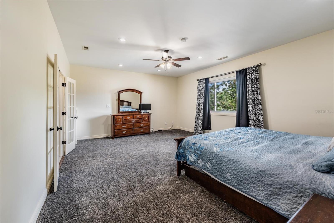
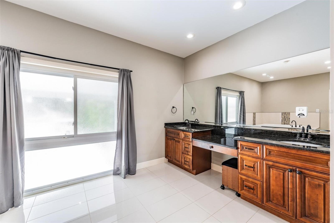
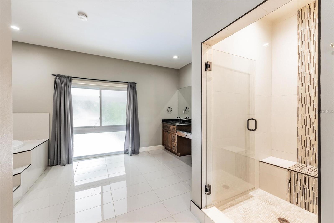
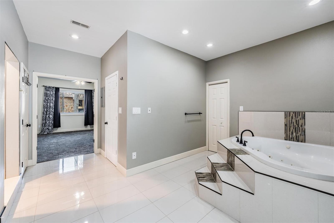
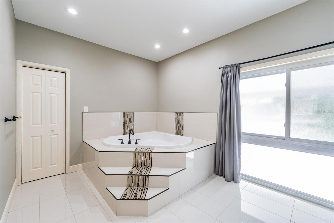
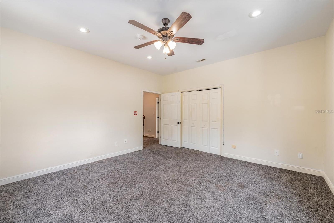
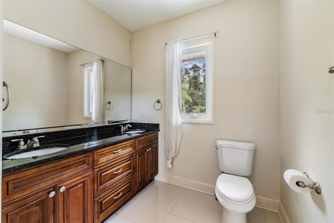
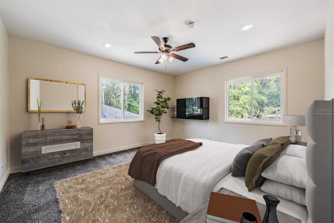
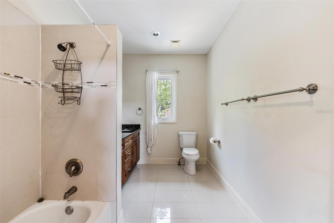
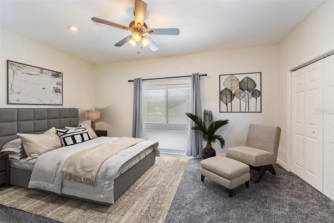
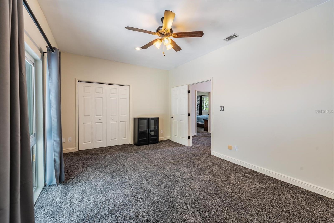
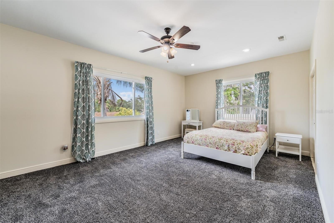
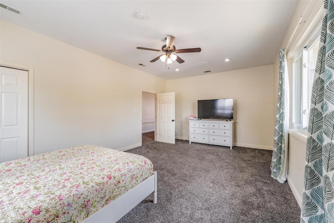
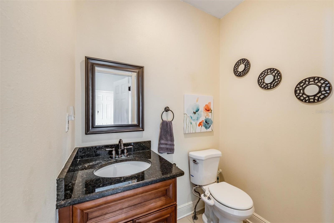
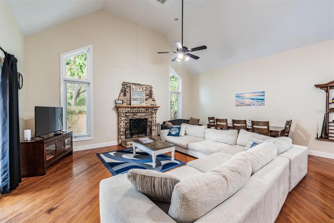
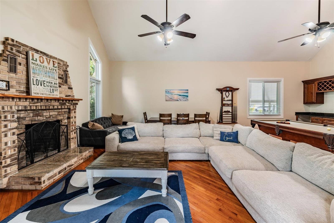
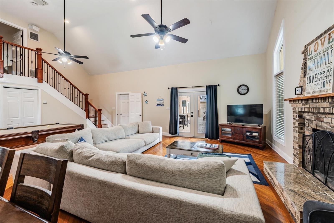
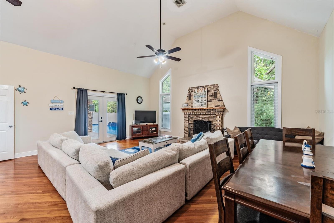
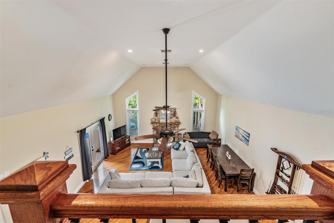
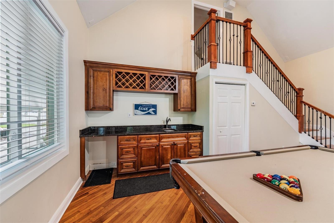
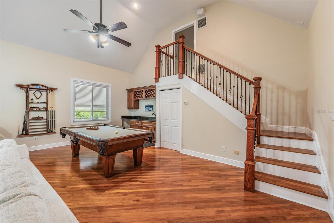
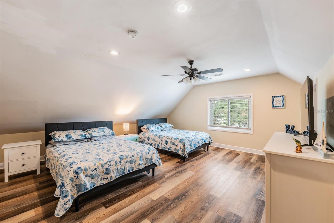
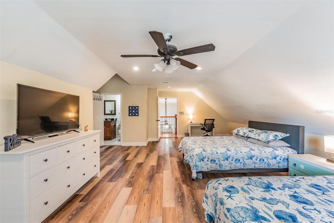
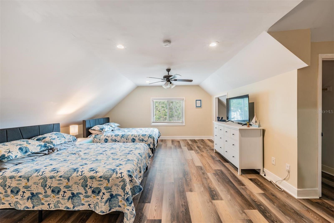
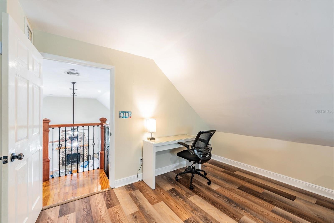
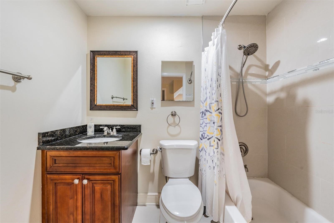
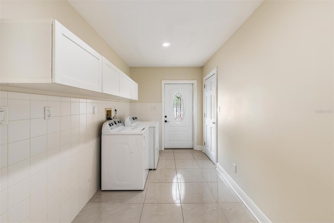
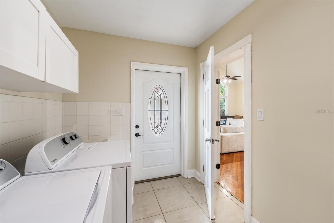
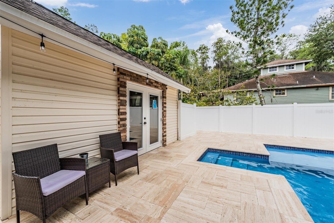
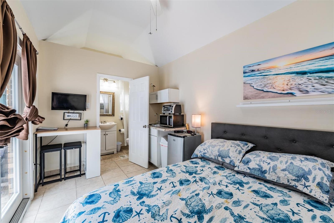
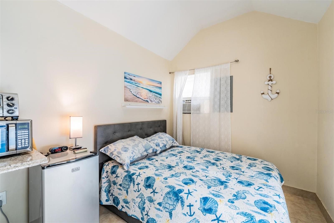
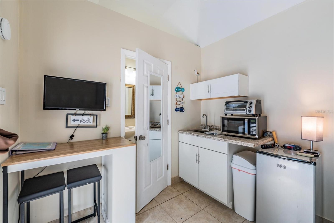
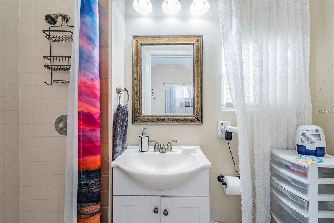
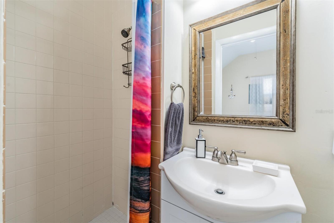
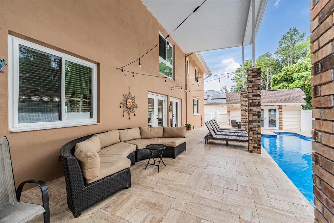
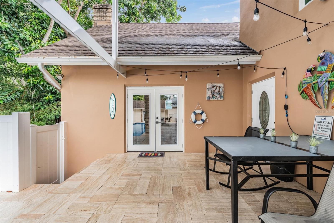
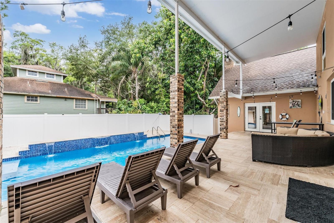
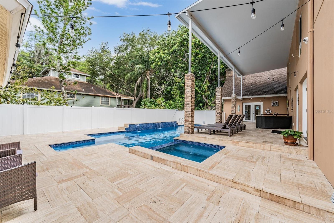
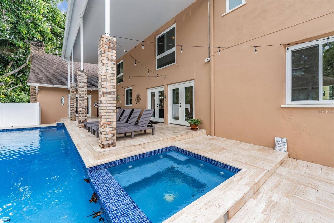
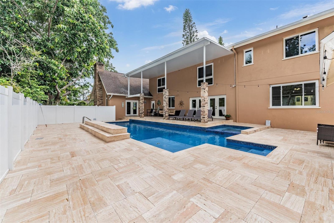
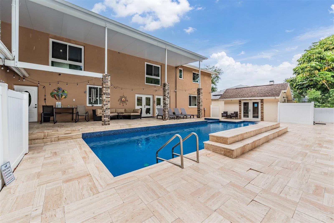
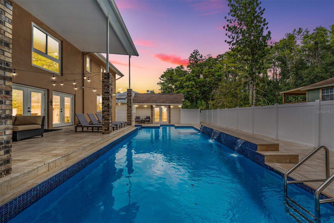
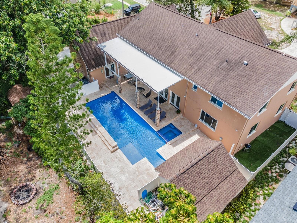
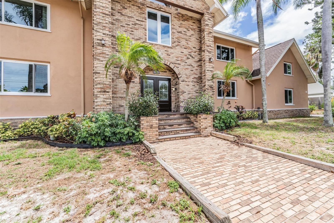
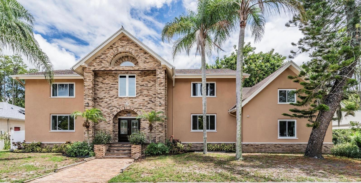
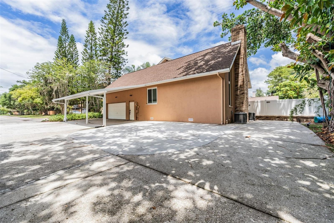
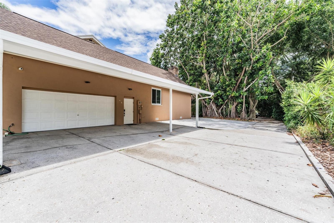
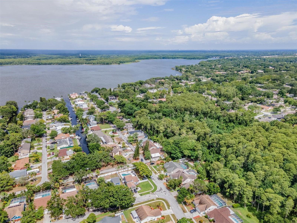
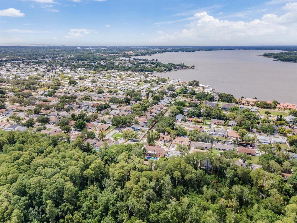
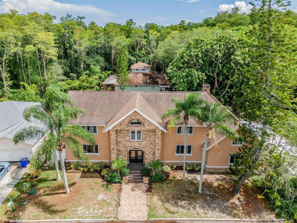
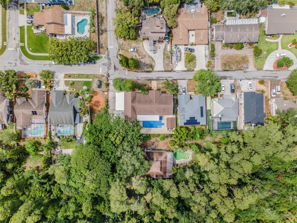
- MLS#: U8247401 ( Residential )
- Street Address: 3100 Canal Drive
- Viewed: 17
- Price: $999,900
- Price sqft: $148
- Waterfront: No
- Year Built: 1994
- Bldg sqft: 6770
- Bedrooms: 5
- Total Baths: 5
- Full Baths: 4
- 1/2 Baths: 1
- Garage / Parking Spaces: 5
- Days On Market: 117
- Additional Information
- Geolocation: 28.0977 / -82.7273
- County: PINELLAS
- City: PALM HARBOR
- Zipcode: 34684
- Elementary School: Highland Lakes Elementary PN
- Middle School: Carwise Middle PN
- High School: Palm Harbor Univ High PN
- Provided by: RE/MAX REALTEC GROUP INC
- Contact: Mark Fazzini
- 727-789-5555
- DMCA Notice
-
DescriptionOne or more photo(s) has been virtually staged. Step inside your spacious Palm Harbor dream home! This expansive pool home features a stunning open kitchen, 5 bedrooms, 4.5 bathrooms, and 5,043 square feet of ample living space. Upon entering, youll be greeted by a beautiful 2 Story foyer featuring stunning porcelain tile, grand chandelier, and wrought iron staircase. The Formal living room is on one side of the foyer and on the other side of the foyer, is an office with Built Ins and hardwood flooring. Just up the stairs, youll find an open loft area, the large master suite and 3 additional bedrooms and updated granite bathroom. Gourmet Island Kitchen with rich wood cabinetry, granite countertop, custom glass backsplash and Stainless steel appliances with eat in area with French doors that lead to the sparkling pool and spa area. The open kitchen seamlessly leads to the large Family Room with wood flooring. The master bedroom includes an large ensuite bathroom complete with step in shower with custom tile, dual vanity with make up area and a custom corner jacuzzi tub. Through its own entrance within the home, you'll find an impressive living room with soaring cathedral ceilings, hardwood flooring, wood burning fireplace, and a custom wet bar, making it the perfect space for entertaining. A second stair case leads to one bedroom and and full bath, ideal for guest accommodations. The property also boasts an inviting freestanding ADU nestled alongside the pool with private entrance perfect for In laws, Nanny or College student coming home for the summer. A comfortable space for visitors, or a place for entertaining by the pool, the possibilities are endless! Storage is abundant with a garage equipped with custom heavy duty shelving throughout, two large climate controlled attics with windows, and ample parking with a covered carport area added in 2021. Take advantage of this opportunity to make 3100 South Canal Drive your new home. Book a showing today and discover everything it has to offer! **Recent updates pool house roof in 2022, new AC in 2022, new impact windows and doors in 2022, electrical panel in 2023, and a replaced patio cover with a 3" composite roof in 2022. **Pool Table is Sold With The Home.Exterior Washer and Dryer Convey. Interior Washer and Dryer, Drapes, Curtains and Rods Do Not Convey. Ring Doorbell Does Not Convey.
Property Location and Similar Properties
All
Similar
Features
Appliances
- Dishwasher
- Disposal
- Dryer
- Microwave
- Range
- Refrigerator
- Washer
Home Owners Association Fee
- 0.00
Carport Spaces
- 3.00
Close Date
- 0000-00-00
Cooling
- Central Air
Country
- US
Covered Spaces
- 0.00
Exterior Features
- French Doors
Fencing
- Vinyl
Flooring
- Carpet
- Tile
- Wood
Garage Spaces
- 2.00
Heating
- Central
- Electric
High School
- Palm Harbor Univ High-PN
Insurance Expense
- 0.00
Interior Features
- Ceiling Fans(s)
- Solid Wood Cabinets
- Stone Counters
- Vaulted Ceiling(s)
- Walk-In Closet(s)
Legal Description
- PART OF GOV LOT 2 LYING IN NW 1/4 OF SEC 32-27-16 DESC COM NW COR SD SEC TH S89D19'49"E 1324.03 TH S01D12'29"E 968.28FT FOR POB TH S89D28'35"E 130FT TH S01D12'29"E 100FT TH N89D28'35"W 130FT TH N01D 12'29"W 100FT TO POB
Levels
- Two
Living Area
- 5043.00
Lot Features
- In County
- Paved
Middle School
- Carwise Middle-PN
Area Major
- 34684 - Palm Harbor
Net Operating Income
- 0.00
Occupant Type
- Owner
Open Parking Spaces
- 0.00
Other Expense
- 0.00
Other Structures
- Guest House
Parcel Number
- 32-27-16-00000-210-0200
Parking Features
- Driveway
- Garage Door Opener
Pets Allowed
- Yes
Pool Features
- Gunite
- Heated
- In Ground
- Salt Water
Property Type
- Residential
Roof
- Shingle
School Elementary
- Highland Lakes Elementary-PN
Sewer
- Public Sewer
Tax Year
- 2023
Township
- 27
Utilities
- Cable Available
- Electricity Connected
- Public
Views
- 17
Virtual Tour Url
- https://youtu.be/-lg0Qle36Qk?feature=shared
Water Source
- Public
Year Built
- 1994
Zoning Code
- R-3
Listing Data ©2024 Pinellas/Central Pasco REALTOR® Organization
The information provided by this website is for the personal, non-commercial use of consumers and may not be used for any purpose other than to identify prospective properties consumers may be interested in purchasing.Display of MLS data is usually deemed reliable but is NOT guaranteed accurate.
Datafeed Last updated on October 17, 2024 @ 12:00 am
©2006-2024 brokerIDXsites.com - https://brokerIDXsites.com
Sign Up Now for Free!X
Call Direct: Brokerage Office: Mobile: 727.710.4938
Registration Benefits:
- New Listings & Price Reduction Updates sent directly to your email
- Create Your Own Property Search saved for your return visit.
- "Like" Listings and Create a Favorites List
* NOTICE: By creating your free profile, you authorize us to send you periodic emails about new listings that match your saved searches and related real estate information.If you provide your telephone number, you are giving us permission to call you in response to this request, even if this phone number is in the State and/or National Do Not Call Registry.
Already have an account? Login to your account.

