
- Jackie Lynn, Broker,GRI,MRP
- Acclivity Now LLC
- Signed, Sealed, Delivered...Let's Connect!
Featured Listing

12976 98th Street
- Home
- Property Search
- Search results
- 1445 Via Verdi Drive, PALM HARBOR, FL 34683
Property Photos
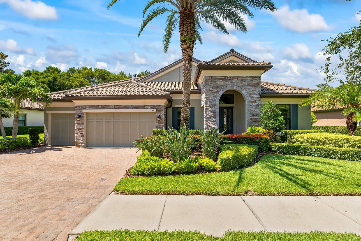

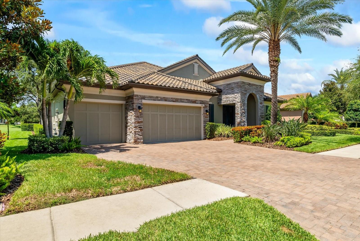

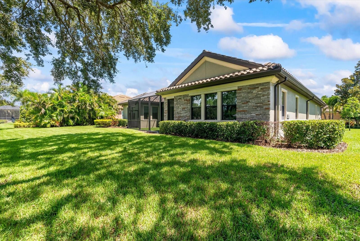
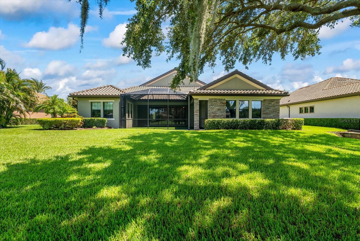
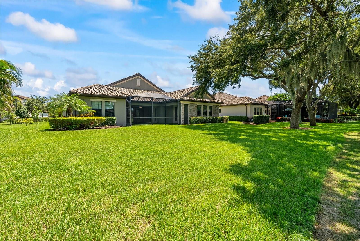

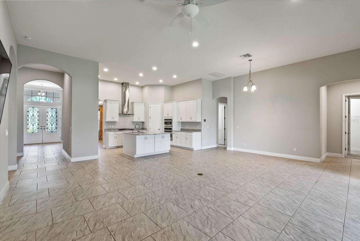
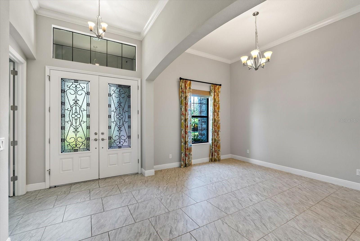



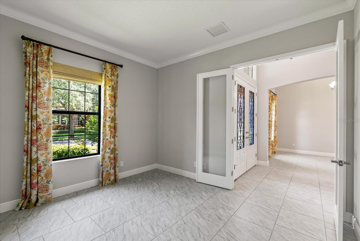

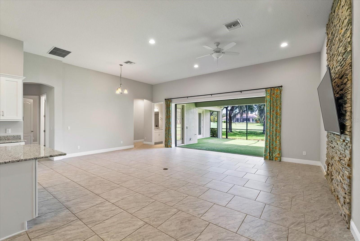
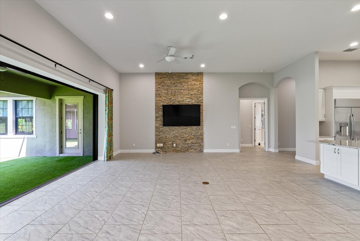
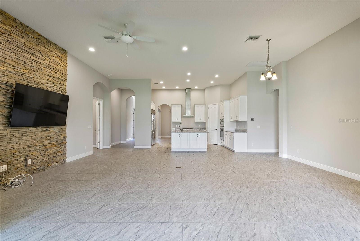
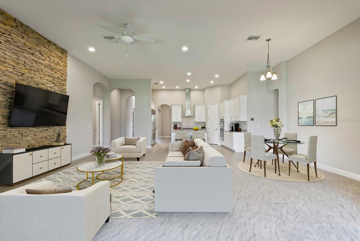


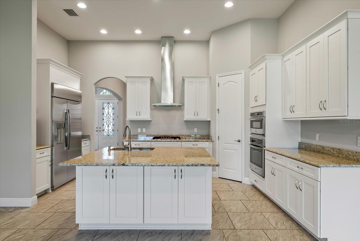



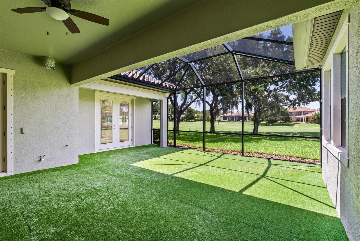
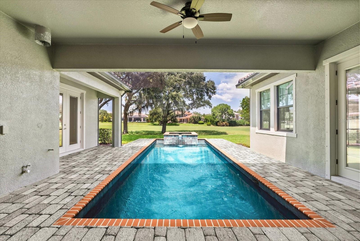






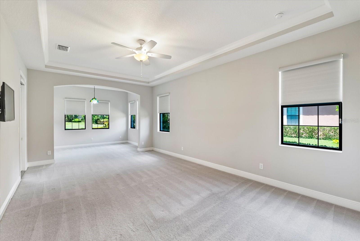

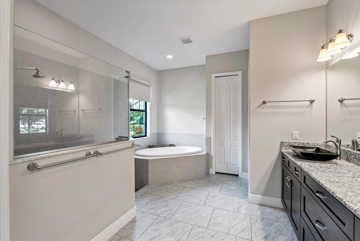

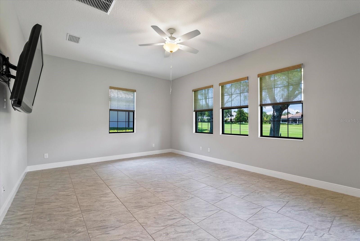
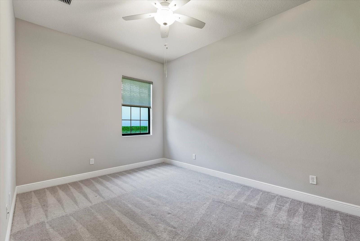
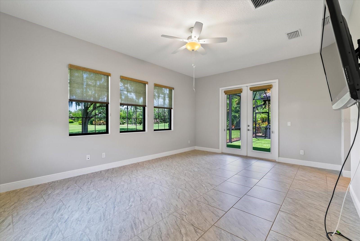
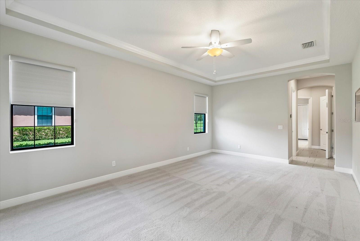

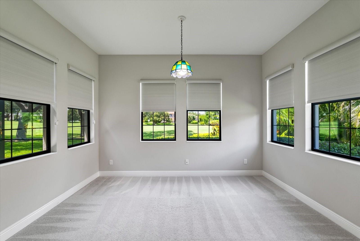

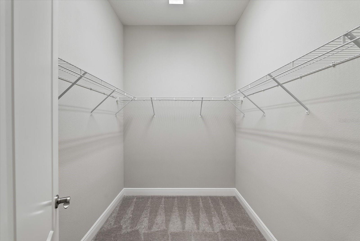
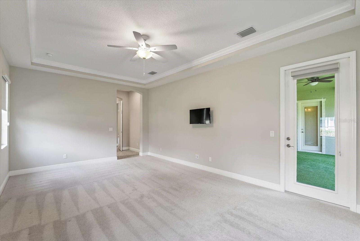
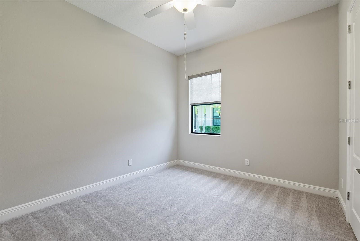
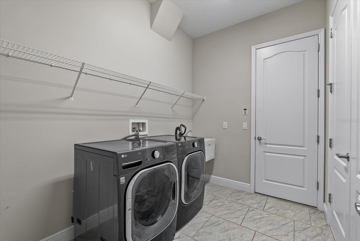
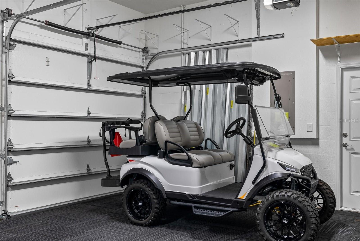


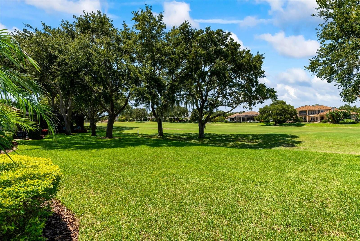

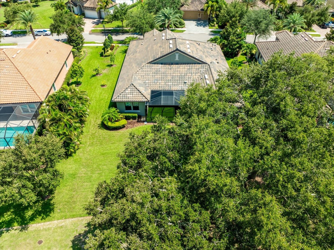
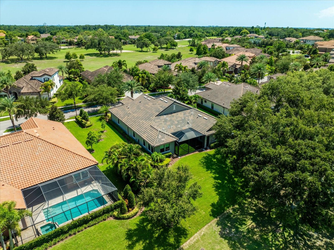
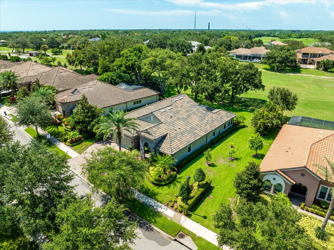
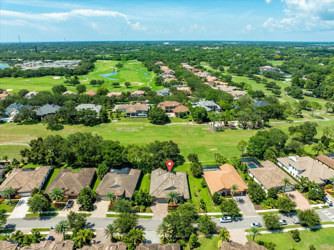
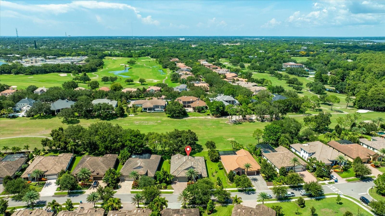
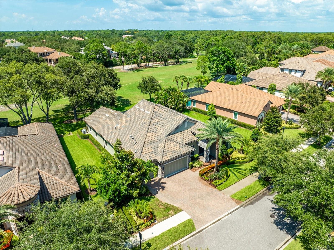
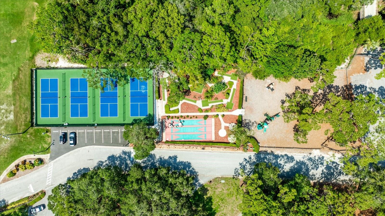
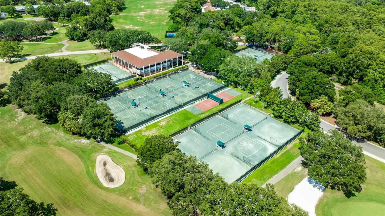




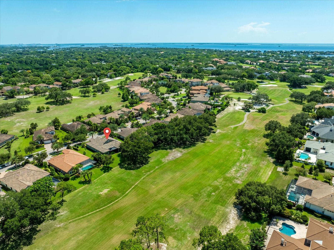
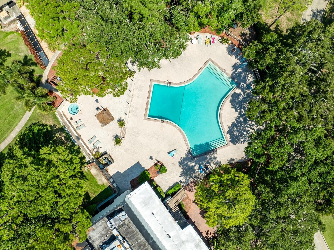

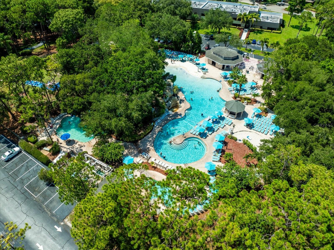
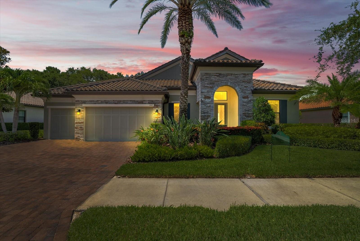
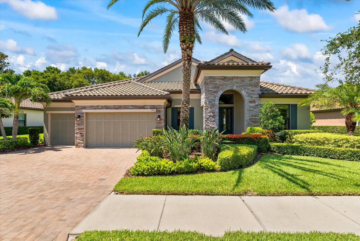
- MLS#: U8246502 ( Residential )
- Street Address: 1445 Via Verdi Drive
- Viewed: 19
- Price: $1,325,000
- Price sqft: $306
- Waterfront: No
- Year Built: 2017
- Bldg sqft: 4332
- Bedrooms: 4
- Total Baths: 3
- Full Baths: 3
- Garage / Parking Spaces: 3
- Days On Market: 105
- Additional Information
- Geolocation: 28.1037 / -82.7608
- County: PINELLAS
- City: PALM HARBOR
- Zipcode: 34683
- Subdivision: Innisbrook Prcl F
- Elementary School: Sutherland Elementary PN
- Middle School: Palm Harbor Middle PN
- High School: Palm Harbor Univ High PN
- Provided by: FLORIDA PROPERTIES DIVERSIFIED
- Contact: Bonnie Neiman
- 727-938-9060
- DMCA Notice
-
DescriptionOne or more photo(s) has been virtually staged. Price appreciation! Reduced for quick sale and tremendous opportunity for buyer. (note:one or more photos virtually shown including pool and spa! ) location, location, location! It's a blank canvas.. Create a dream come true! Join 108 promontory residents, a community of custom built homes nestled along the island golf course and enjoy a vacation everyday. With a membership the promontory residents have advantage of innisbrook's unequaled recreation and resort pleasures with a club memberships from pga championship golf to the new racquet club membership offering tennis and pickle ball. A wide range of memberships will fancy your life style without leaving the resort. First class restaurants , packards steak house and the market salamander grill, and fitness activities for the family to enjoy jogging trails and bike paths over 900 acres of mature oaks and native floridian landscaping. You will find this custom built home by west bay homes, key largo model, in the promontory on the #14 fairway with unobstructed views of the innisbrook island golf course. The recently sodded back yard on the oversized premium lot with 96' of frontage by 150' of depth and 112' on the golf course is one of the largest building lots in the promontory with ample room for a pool and spa. (see the rendering and estimate to add the pool amenities of your choice). The home has over 3400 sf of air conditioned living space as the original owner "bumped out" the basic site plan. The home has been impeccably cared for and basically, better than new! Hvac is zoned for comfort with two thermostats one for the master wing and one for the grand room and bonus room. Three smart tv's and brackets convey with the sale. Tankless water heater and indoor laundry room and a laundry tub. With 4 bedrooms and 3 baths the home is an entertainer's delight featuring dramatic open floor plan with an awesome view of the lush green grass of the golf course. Open the pocket sliding glass doors in the great room to the outside living area. The oversized master wing offers two walk in closets, double vanities in the master bath along with a soaking tub and walk in shower. The master suite offers an additional reading room / den / nursery overlooking the golf course. Work from home with the added square footage and spacious master suite. Another surprise feature is the multi use bonus room accessible from the oversized screened lanai. Coming through the gated entrance to the innisbrook resort you will pass the copperhead golf course where the pros play the pga valspar championship as part of the florida swing. The promontory sits on an out cropping above the new racquet club nestled between island golf course holes # 10 through 14. Saving the best till last the buyer will have a 2023 madja x genesis 250, by nivel, x series golf cart w/ 105 ah lithium pack, custom seats, flip rear seat, and side and center mirrors, on board charger, overhead storage, custom wheels, deluxe light kit, extended roof, 6" life kit, nerf bars, brush guard, seat belts, bag attachment. Golf cart was purchased new in april of 2023 for $15,617. Like new with less than 10 hours of road wear. It's yours with a full price. Doesn't get much better than this! . Check it out! Easy show!
Property Location and Similar Properties
All
Similar
Features
Appliances
- Built-In Oven
- Cooktop
- Dishwasher
- Disposal
- Dryer
- Exhaust Fan
- Gas Water Heater
- Ice Maker
- Microwave
- Range
- Range Hood
- Refrigerator
- Solar Hot Water
- Washer
Association Amenities
- Clubhouse
- Fitness Center
- Gated
- Golf Course
- Maintenance
- Optional Additional Fees
Home Owners Association Fee
- 230.00
Home Owners Association Fee Includes
- Guard - 24 Hour
- Common Area Taxes
- Escrow Reserves Fund
- Insurance
- Maintenance Grounds
- Management
- Private Road
Association Name
- Jamie Mick
Carport Spaces
- 0.00
Close Date
- 0000-00-00
Cooling
- Central Air
- Zoned
Country
- US
Covered Spaces
- 0.00
Exterior Features
- Irrigation System
- Sliding Doors
Flooring
- Carpet
- Ceramic Tile
- Hardwood
- Granite
- Tile
Furnished
- Unfurnished
Garage Spaces
- 3.00
Heating
- Baseboard
- Central
- Electric
- Gas
High School
- Palm Harbor Univ High-PN
Insurance Expense
- 0.00
Interior Features
- Built-in Features
- Ceiling Fans(s)
- Eat-in Kitchen
- High Ceilings
- Kitchen/Family Room Combo
- Primary Bedroom Main Floor
- Solid Surface Counters
- Solid Wood Cabinets
- Split Bedroom
- Thermostat
- Walk-In Closet(s)
- Window Treatments
Legal Description
- INNISBROOK PARCEL F LOT 8
Levels
- One
Living Area
- 3404.00
Middle School
- Palm Harbor Middle-PN
Area Major
- 34683 - Palm Harbor
Net Operating Income
- 0.00
Occupant Type
- Owner
Open Parking Spaces
- 0.00
Other Expense
- 0.00
Parcel Number
- 25-27-15-43115-000-0080
Pets Allowed
- Cats OK
- Dogs OK
Property Type
- Residential
Roof
- Concrete
School Elementary
- Sutherland Elementary-PN
Sewer
- Public Sewer
Tax Year
- 2023
Township
- 27
Utilities
- BB/HS Internet Available
- Cable Connected
- Electricity Connected
- Phone Available
- Public
- Sewer Connected
- Street Lights
- Underground Utilities
- Water Connected
View
- Golf Course
Views
- 19
Virtual Tour Url
- https://www.propertypanorama.com/instaview/stellar/U8246502
Water Source
- None
Year Built
- 2017
Listing Data ©2024 Pinellas/Central Pasco REALTOR® Organization
The information provided by this website is for the personal, non-commercial use of consumers and may not be used for any purpose other than to identify prospective properties consumers may be interested in purchasing.Display of MLS data is usually deemed reliable but is NOT guaranteed accurate.
Datafeed Last updated on October 16, 2024 @ 12:00 am
©2006-2024 brokerIDXsites.com - https://brokerIDXsites.com
Sign Up Now for Free!X
Call Direct: Brokerage Office: Mobile: 727.710.4938
Registration Benefits:
- New Listings & Price Reduction Updates sent directly to your email
- Create Your Own Property Search saved for your return visit.
- "Like" Listings and Create a Favorites List
* NOTICE: By creating your free profile, you authorize us to send you periodic emails about new listings that match your saved searches and related real estate information.If you provide your telephone number, you are giving us permission to call you in response to this request, even if this phone number is in the State and/or National Do Not Call Registry.
Already have an account? Login to your account.

