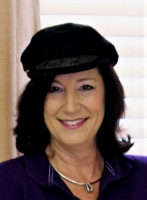
- Jackie Lynn, Broker,GRI,MRP
- Acclivity Now LLC
- Signed, Sealed, Delivered...Let's Connect!
Featured Listing

12976 98th Street
- Home
- Property Search
- Search results
- 176 Brightwater Drive 1, CLEARWATER, FL 33767
Property Photos
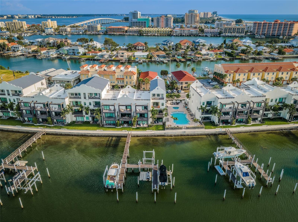

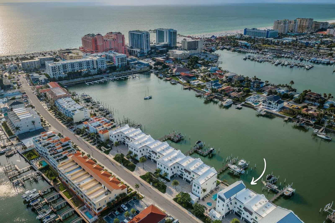
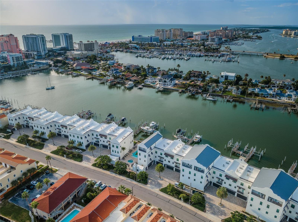
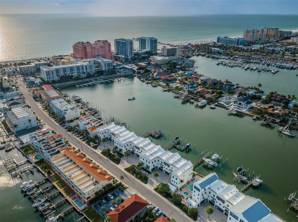
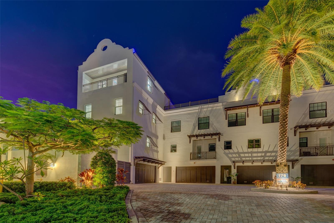
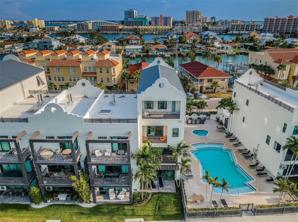
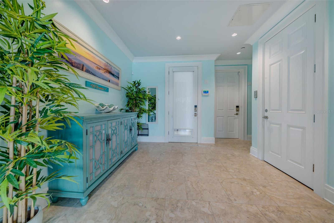
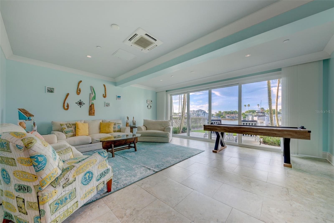
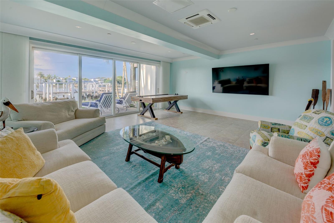
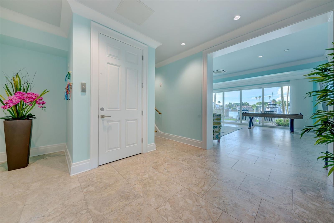
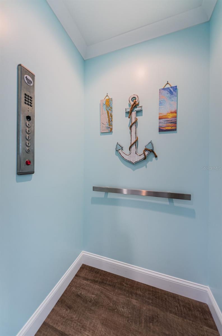
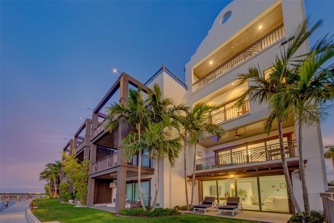
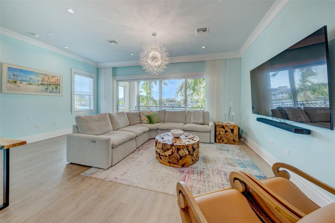
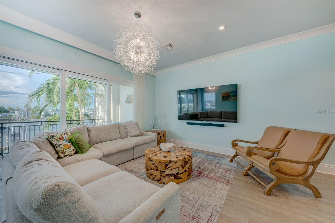
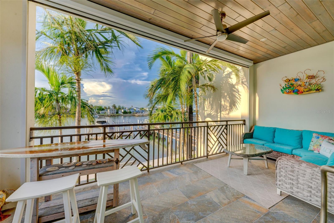
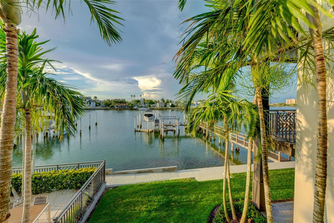
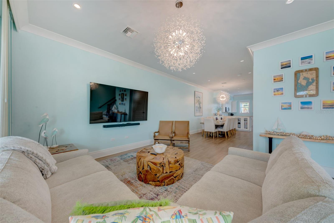
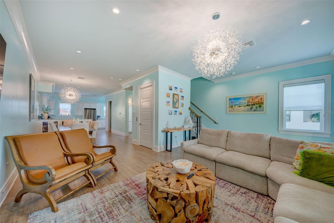
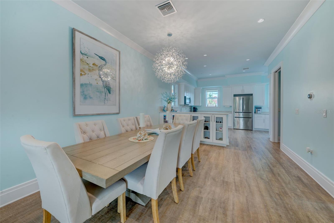
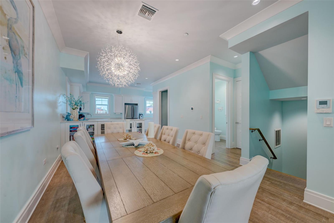
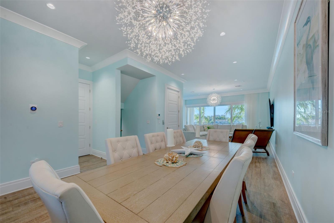
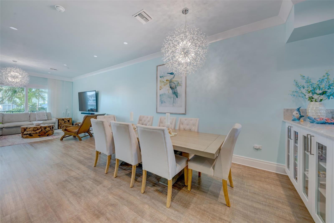
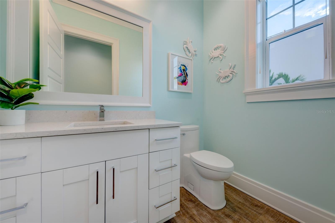
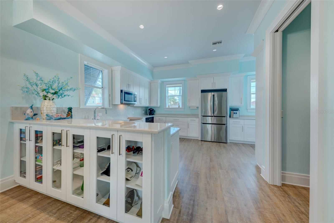
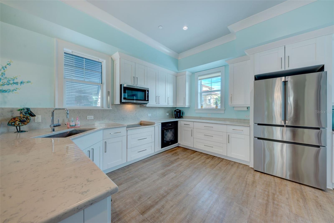
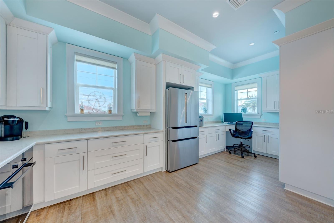
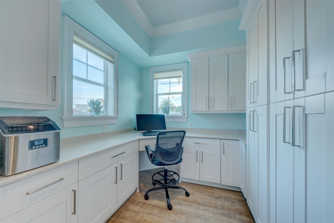
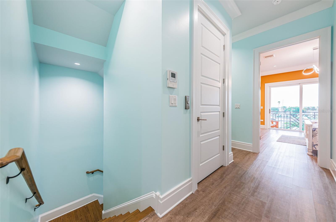
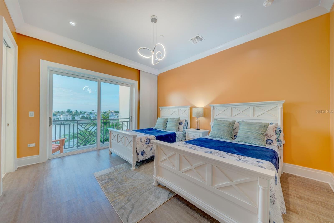
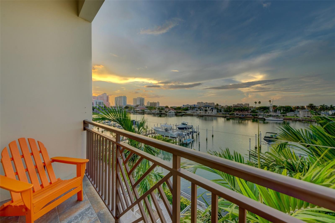
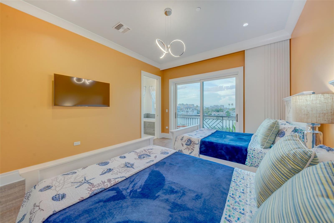
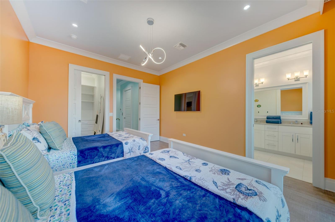
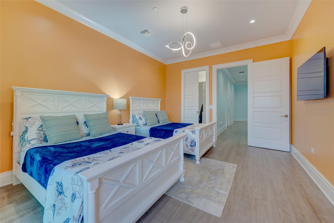
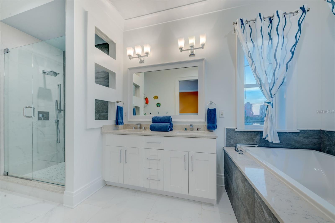
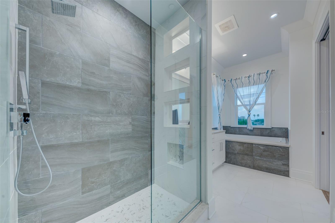
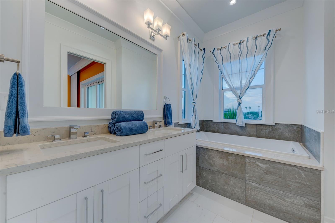
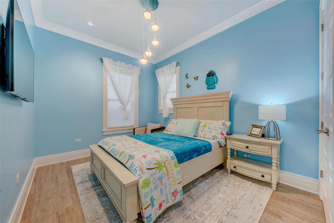
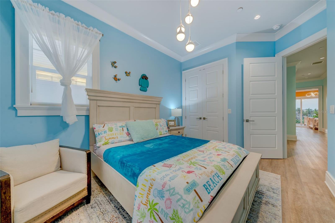
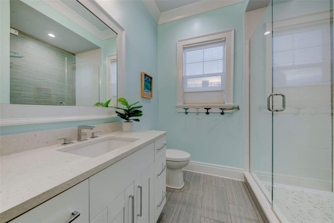
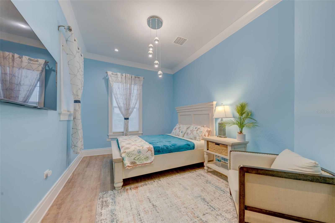
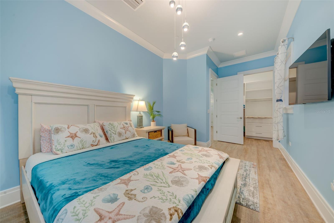
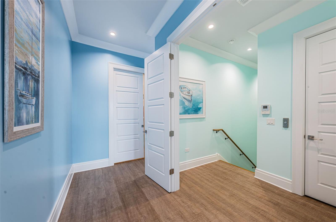
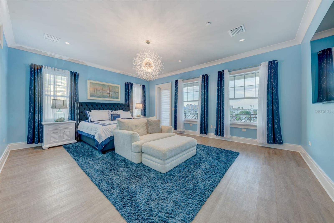
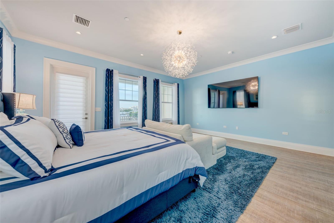
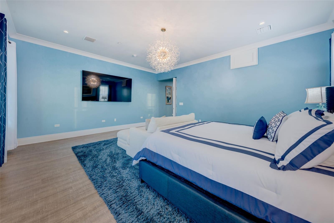
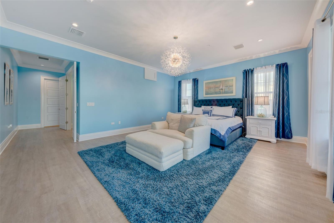
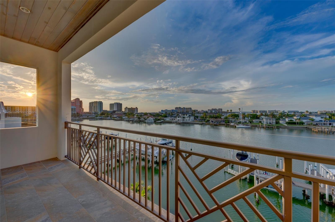
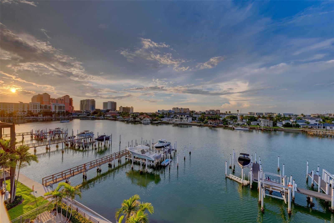
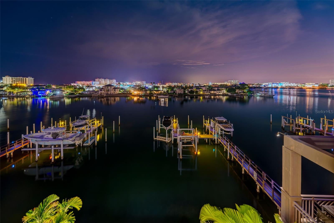
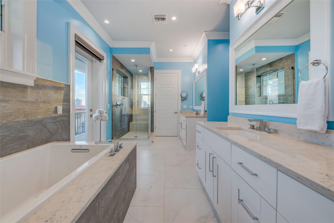
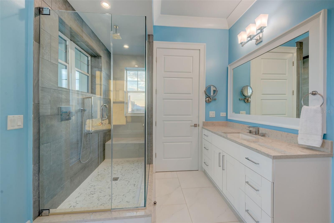
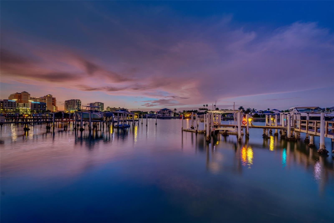
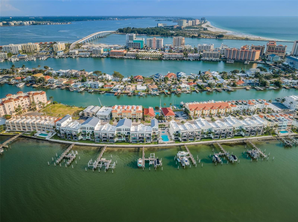
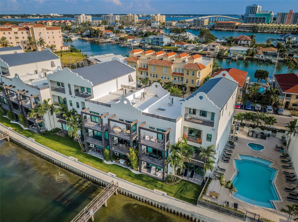
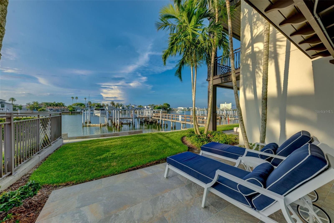
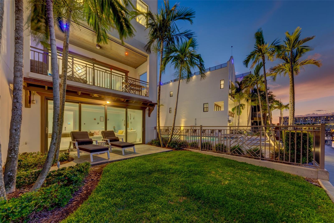
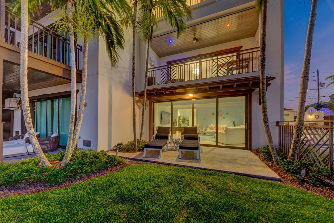
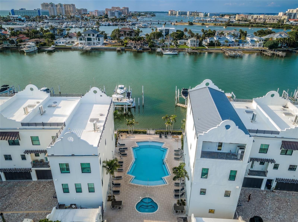
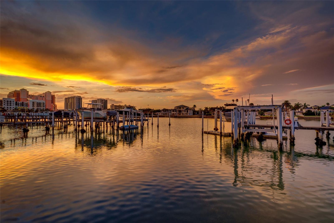
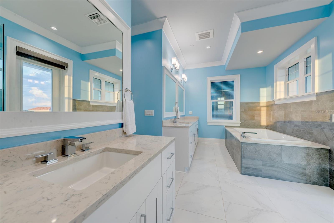
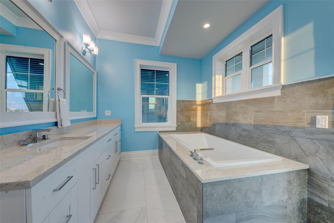
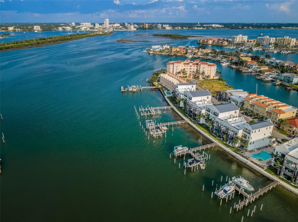
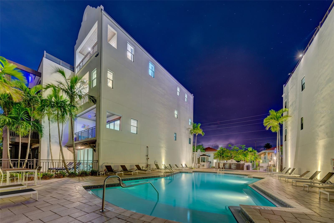
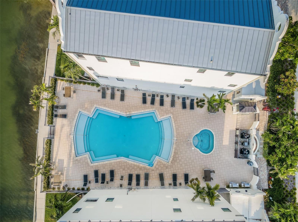
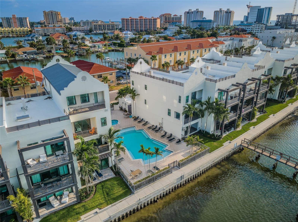
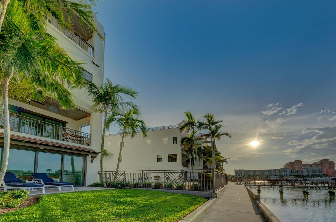
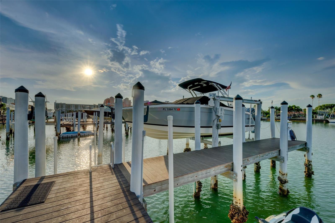
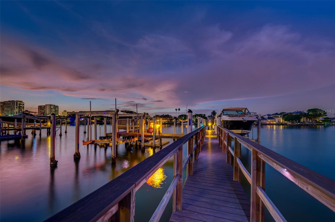
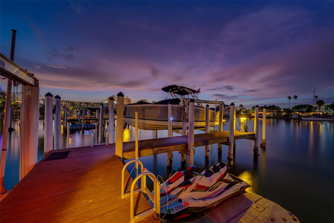
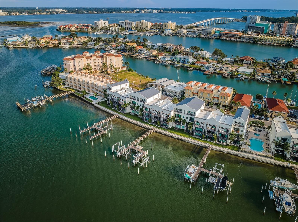
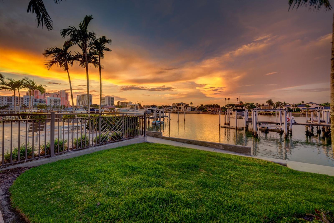
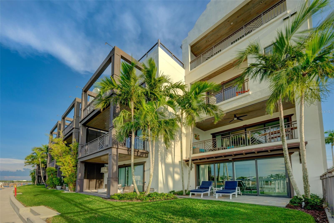
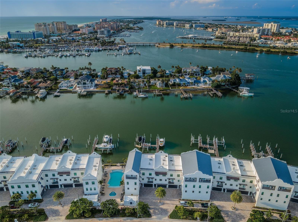
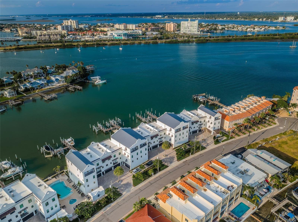
- MLS#: U8246102 ( Residential )
- Street Address: 176 Brightwater Drive 1
- Viewed: 17
- Price: $2,499,000
- Price sqft: $537
- Waterfront: Yes
- Wateraccess: Yes
- Waterfront Type: Bay/Harbor,Canal - Saltwater,Intracoastal Waterway
- Year Built: 2017
- Bldg sqft: 4655
- Bedrooms: 4
- Total Baths: 4
- Full Baths: 3
- 1/2 Baths: 1
- Garage / Parking Spaces: 2
- Days On Market: 122
- Additional Information
- Geolocation: 27.972 / -82.8241
- County: PINELLAS
- City: CLEARWATER
- Zipcode: 33767
- Subdivision: Brightwater Blue Twnhms
- Elementary School: Sandy Lane Elementary PN
- Middle School: Dunedin Highland Middle PN
- High School: Clearwater High PN
- Provided by: EXP REALTY LLC
- Contact: Tanner Tillung
- 888-883-8509
- DMCA Notice
-
DescriptionA masterful achievement of concept and design, this 4 story coastal contemporary waterfront residence showcases exquisite craftsmanship, seamlessly integrated indoor/outdoor living with floor to ceiling glass sliding doors, luminous open spaces, 3 terraces, direct Clearwater Bay views from most every room, adjacent to the Brightwater Blue pool, heated spa & grills. DEEDED boat slip and dock, 9,000 lb lift, water & electric! Ground level bonus room, ELEVATOR stops at all 4 floors & 2 car garage is perfect for any family, an entertainer's delight! 4x glass slider opens onto the covered porch patio & grassy backyard. Conducive to today's lifestyle this culinary kitchen offers stainless appliances, white Shaker cabinetry, platinum pulls, crown molding, quartz tops, work center, wall pantry with pull out drawers, glass front storage cabinetry. Utility laundry room. Powder room. Dining room will seat 8 comfortably: chandelier. Relax and unwind in the great room which overlooks the Bay. Open the 4x glass sliding doors to the covered terrace, ceiling fan, v groove ceiling, slate floors & remote screen shades. Spectacular waterfront views! 3rd floor: 3 bedrooms: waterfront bedroom walk in closet, crown molding, chandelier, TV, & private covered balcony. Bath en suite: tub & walk in shower, 2 sink quartz vanity, separate H20 closet. The additional 2 guests bedrooms: chandelier, closet & TV. Guest bath: glass door walk in shower, quartz top vanity. 4th floor: Master bedroom: crown molding, chandelier, TV, covered patio overlooks Clearwater Bay. Sumptuous master bath: 2 sink quartz top vanity, soaking tub, glass door walk in shower, H20 closet, his & hers walk in custom closets! This townhome construction is poured concrete slabs, impact glass doors & windows, 10' ceilings, solid core 8' doors, luxury vinyl floors. Nest thermostats, part time security guard, a short 2 block walk to the Gulf of Mexico!
Property Location and Similar Properties
All
Similar
Features
Waterfront Description
- Bay/Harbor
- Canal - Saltwater
- Intracoastal Waterway
Appliances
- Dishwasher
- Dryer
- Microwave
- Refrigerator
- Washer
Association Amenities
- Pool
Home Owners Association Fee
- 1745.38
Home Owners Association Fee Includes
- Guard - 24 Hour
- Pool
- Management
- Security
- Trash
- Water
Association Name
- Condominium Associates - S. Scott Ussia
Association Phone
- 727-573-9300
Carport Spaces
- 0.00
Close Date
- 0000-00-00
Cooling
- Central Air
Country
- US
Covered Spaces
- 0.00
Exterior Features
- Balcony
- Irrigation System
- Lighting
- Sidewalk
- Sliding Doors
Flooring
- Tile
- Travertine
- Vinyl
Furnished
- Turnkey
Garage Spaces
- 2.00
Heating
- Central
- Electric
High School
- Clearwater High-PN
Insurance Expense
- 0.00
Interior Features
- Crown Molding
- Elevator
Legal Description
- BRIGHTWATER BLUE TOWNHOMES LOT 16
Levels
- Three Or More
Living Area
- 3996.00
Lot Features
- City Limits
Middle School
- Dunedin Highland Middle-PN
Area Major
- 33767 - Clearwater/Clearwater Beach
Net Operating Income
- 0.00
Occupant Type
- Owner
Open Parking Spaces
- 0.00
Other Expense
- 0.00
Parcel Number
- 08-29-15-11491-000-0160
Parking Features
- Driveway
- Garage Door Opener
Pets Allowed
- Size Limit
- Yes
Possession
- Close of Escrow
Property Condition
- Completed
Property Type
- Residential
Roof
- Built-Up
- Metal
School Elementary
- Sandy Lane Elementary-PN
Sewer
- Public Sewer
Style
- Mediterranean
Tax Year
- 2023
Township
- 29
Utilities
- Cable Available
- Electricity Connected
- Fire Hydrant
- Phone Available
- Public
- Sewer Connected
- Street Lights
- Water Connected
View
- Water
Views
- 17
Virtual Tour Url
- https://properties.premiermediag.com/videos/e1a8ff3a-2080-49ef-b1d7-58fbcc1c4b3c
Water Source
- Public
Year Built
- 2017
Listing Data ©2024 Pinellas/Central Pasco REALTOR® Organization
The information provided by this website is for the personal, non-commercial use of consumers and may not be used for any purpose other than to identify prospective properties consumers may be interested in purchasing.Display of MLS data is usually deemed reliable but is NOT guaranteed accurate.
Datafeed Last updated on October 16, 2024 @ 12:00 am
©2006-2024 brokerIDXsites.com - https://brokerIDXsites.com
Sign Up Now for Free!X
Call Direct: Brokerage Office: Mobile: 727.710.4938
Registration Benefits:
- New Listings & Price Reduction Updates sent directly to your email
- Create Your Own Property Search saved for your return visit.
- "Like" Listings and Create a Favorites List
* NOTICE: By creating your free profile, you authorize us to send you periodic emails about new listings that match your saved searches and related real estate information.If you provide your telephone number, you are giving us permission to call you in response to this request, even if this phone number is in the State and/or National Do Not Call Registry.
Already have an account? Login to your account.

