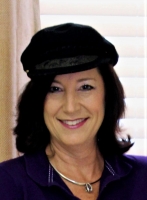
- Jackie Lynn, Broker,GRI,MRP
- Acclivity Now LLC
- Signed, Sealed, Delivered...Let's Connect!
Featured Listing

12976 98th Street
- Home
- Property Search
- Search results
- 7430 Sunshine Skyway Lane S 406, SAINT PETERSBURG, FL 33711
Property Photos
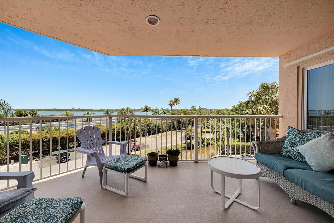

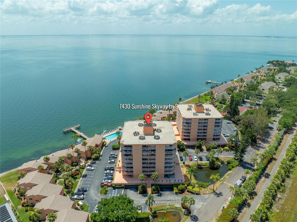

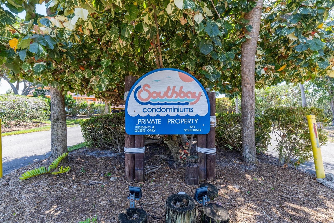
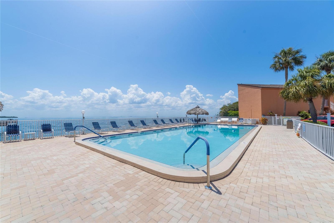
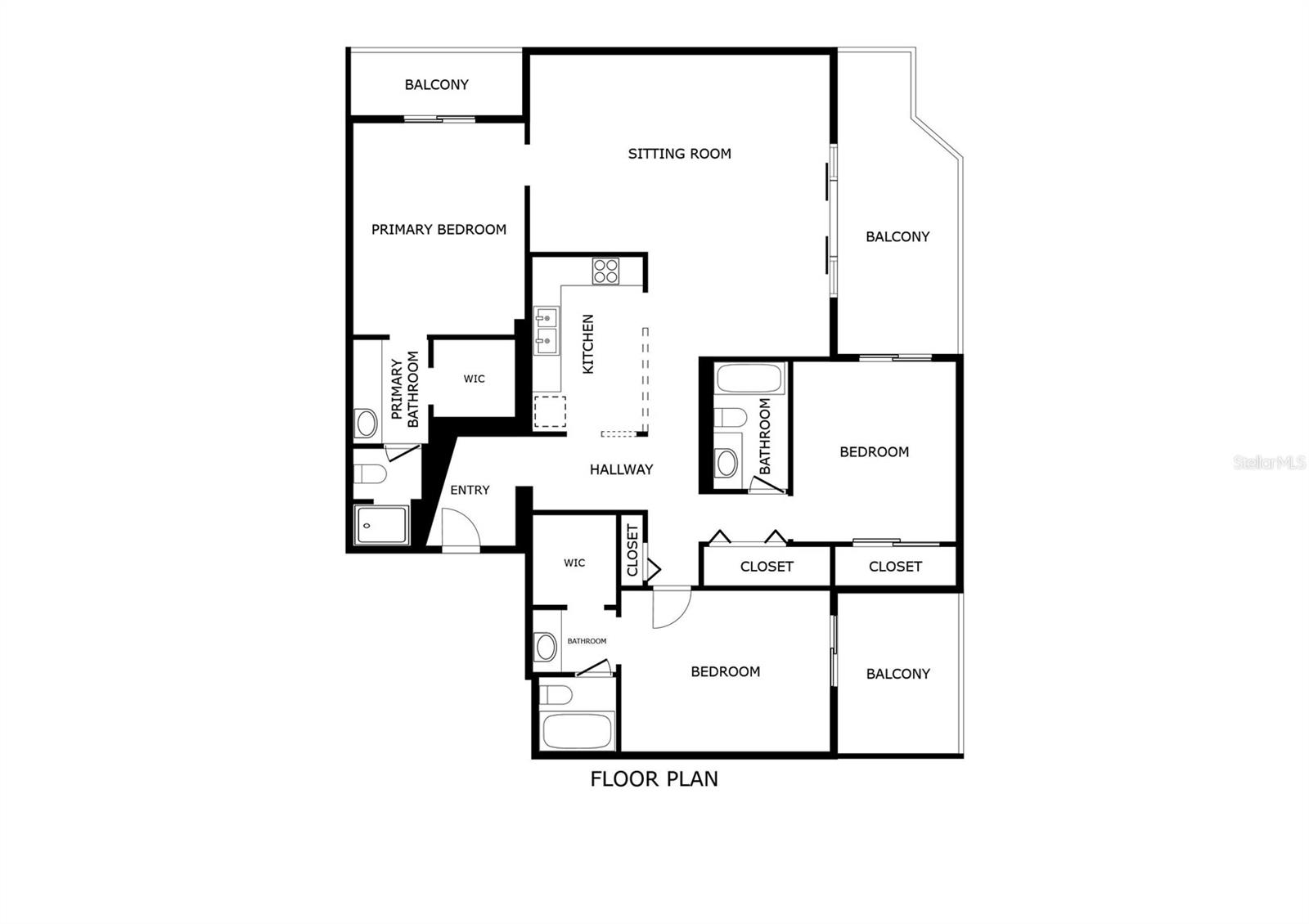
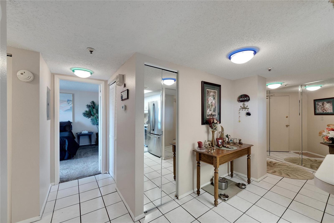
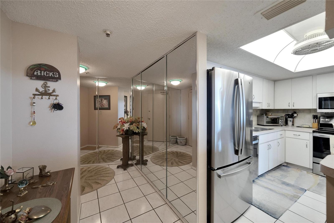
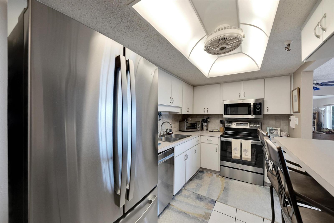
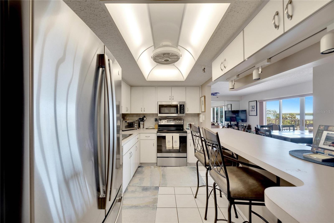
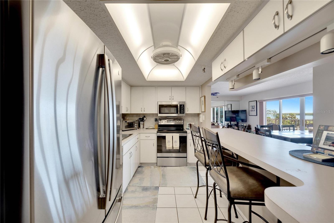
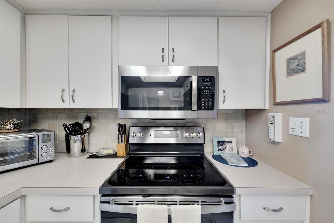
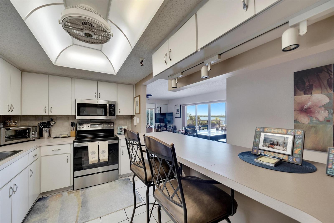
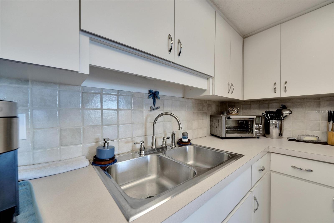
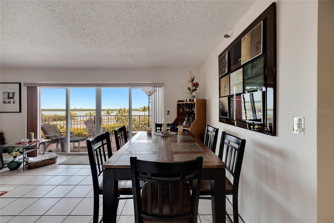
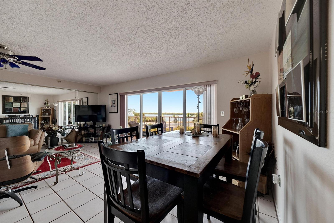
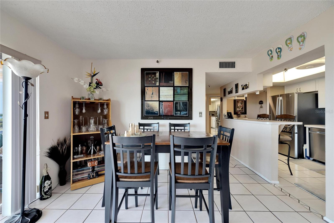
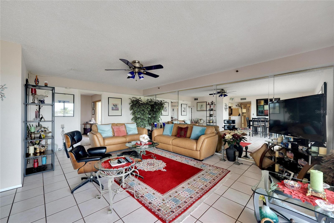
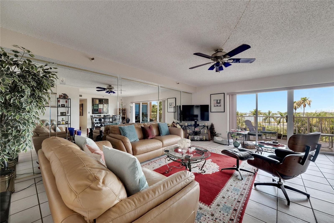
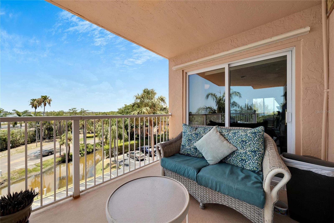
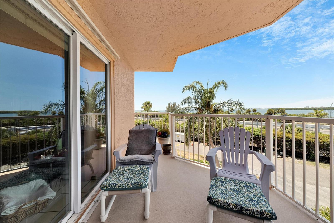
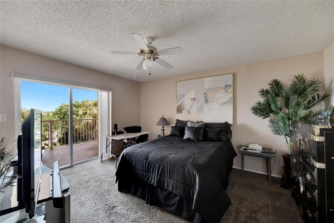
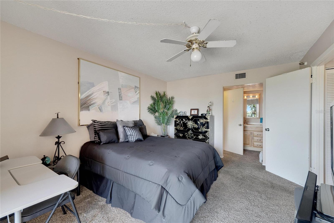
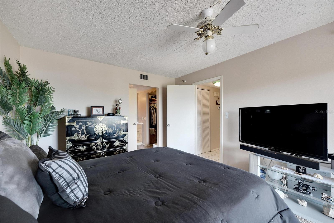
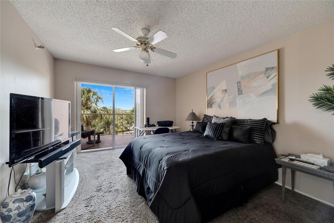

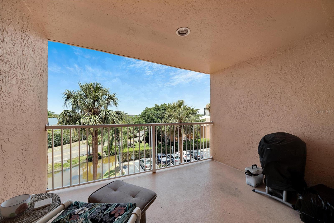
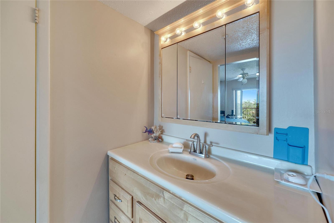
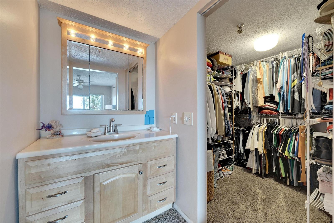
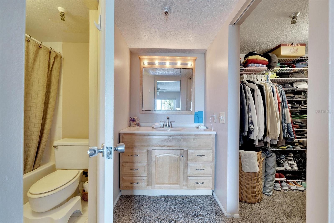
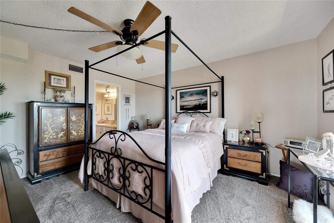
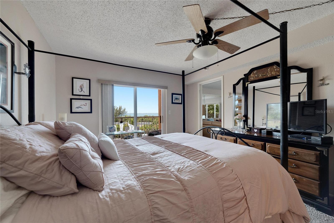
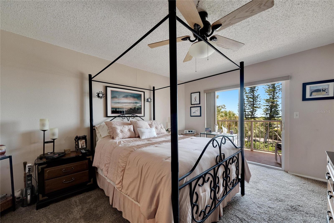
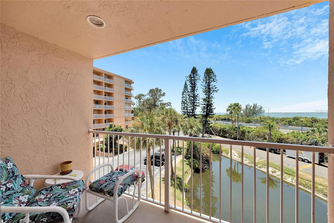
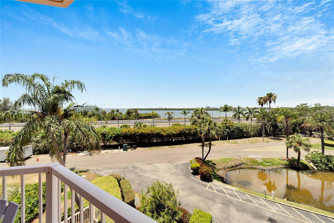
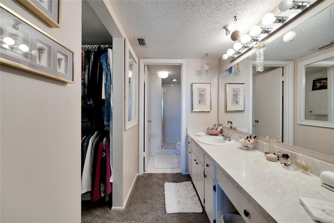
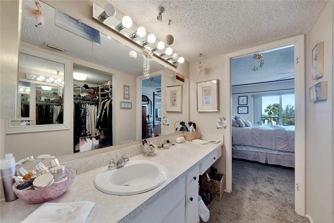
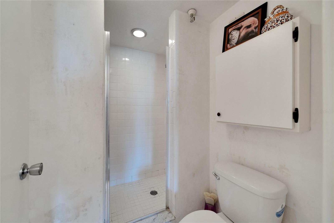

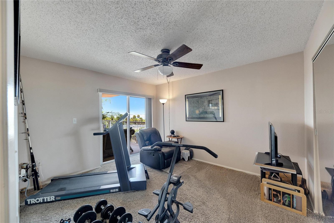
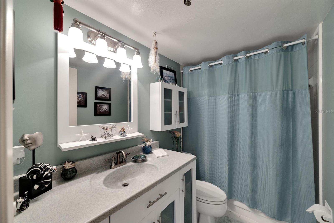
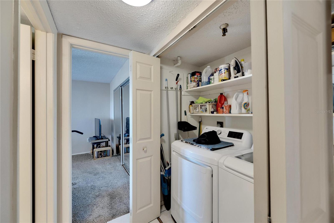
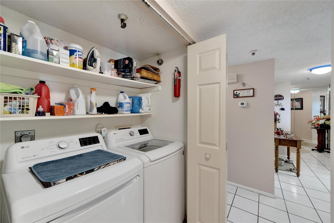
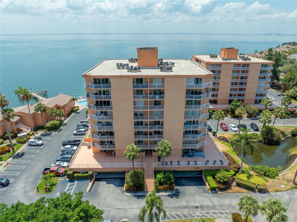
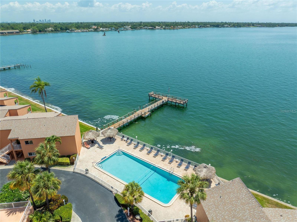
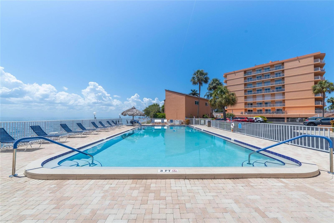
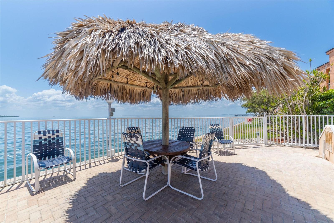
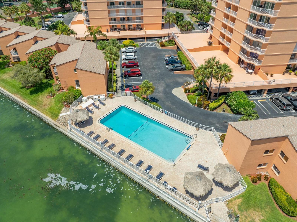
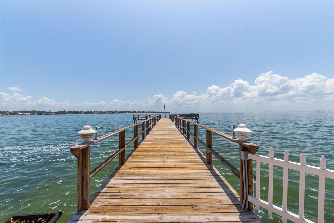
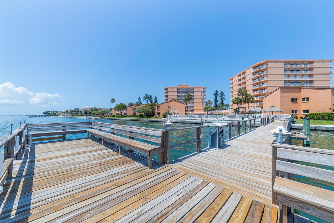
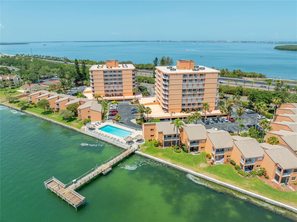
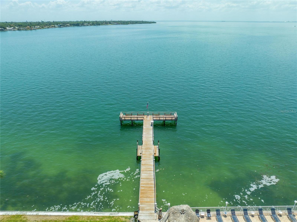

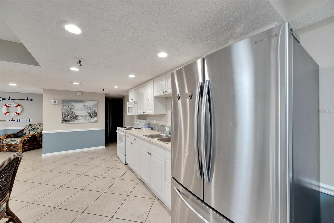
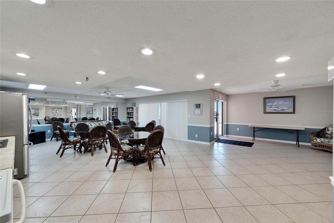
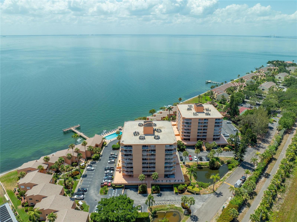
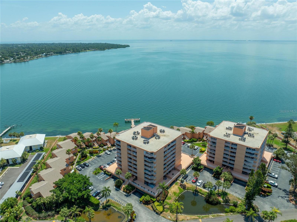

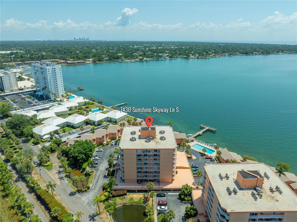
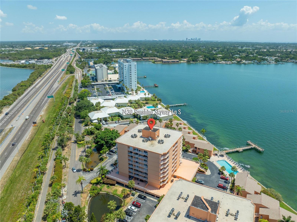
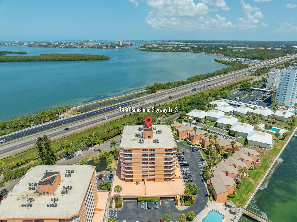
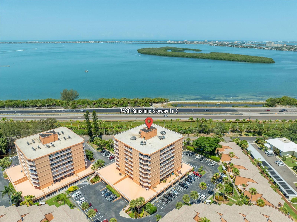
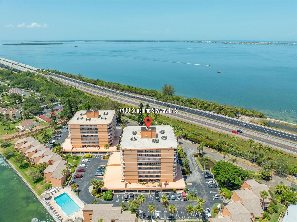
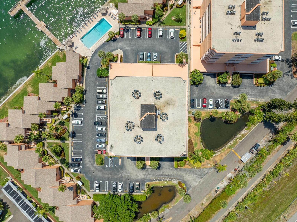
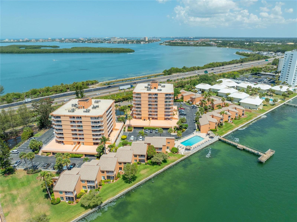
- MLS#: U8245460 ( Residential )
- Street Address: 7430 Sunshine Skyway Lane S 406
- Viewed: 14
- Price: $489,500
- Price sqft: $336
- Waterfront: Yes
- Wateraccess: Yes
- Waterfront Type: Bay/Harbor,Intracoastal Waterway
- Year Built: 1977
- Bldg sqft: 1455
- Bedrooms: 3
- Total Baths: 3
- Full Baths: 3
- Garage / Parking Spaces: 1
- Days On Market: 132
- Acreage: 4.92 acres
- Additional Information
- Geolocation: 27.7004 / -82.6782
- County: PINELLAS
- City: SAINT PETERSBURG
- Zipcode: 33711
- Subdivision: South Bay Condo
- Building: South Bay Condo
- Elementary School: Maximo Elementary PN
- Middle School: Bay Point Middle PN
- High School: Lakewood High PN
- Provided by: RE/MAX METRO
- Contact: Valerie Acree
- 727-896-1800
- DMCA Notice
-
DescriptionOne of Tampa Bays Best Kept Secrets. South Bay. Rarely Available 3 bedroom. 3 bath and 3 Covered Terrace/Balconys Condo overlooking Tampa Bay, Maximo Channel and Indian Key. Outstanding Floor Plan with 1455 Ht. Sq. Ft. Spectacular unobstructed water views from every room. Two owners suites each with a walk in closet, spacious bathroom and a covered terrace/balcony. HVAC was replaced in 2017, New stainless steel appliances replaced 2023. New Hot Water Heater. Updated Electrical Panel 2024. Kitchen has a Breakfast Bar. Inside utility with full size Washer and Dryer. Clear corrugated Hurricane panels for sliding glass doors. Under Building Reserved Parking. Community Heated Swimming Pool on the bay and New Fishing Pier with lights for evening fishing. Spacious Club house with huge patio area. Extra storage closet on the 4th floor. This building has gone through an entire Electrical Grid Update 2024. Close to Downtown St. Petersburg, about 7 minutes. Walking Distance to Maximo Park, ONeills Marina and Sky Beach Resort and Marina. Close to Ft. DeSoto and St. Pete Beach.
Property Location and Similar Properties
All
Similar
Features
Waterfront Description
- Bay/Harbor
- Intracoastal Waterway
Appliances
- Cooktop
- Dishwasher
- Disposal
- Dryer
- Electric Water Heater
- Microwave
- Range
- Refrigerator
- Washer
Association Amenities
- Cable TV
- Clubhouse
- Elevator(s)
- Lobby Key Required
- Pool
- Storage
- Vehicle Restrictions
Home Owners Association Fee
- 916.00
Home Owners Association Fee Includes
- Cable TV
- Pool
- Escrow Reserves Fund
- Insurance
- Maintenance Structure
- Maintenance Grounds
- Management
- Sewer
- Trash
- Water
Association Name
- South Bay Condominium Association
Association Phone
- 727-867-7455
Carport Spaces
- 0.00
Close Date
- 0000-00-00
Cooling
- Central Air
Country
- US
Covered Spaces
- 0.00
Exterior Features
- Balcony
- Hurricane Shutters
- Lighting
- Sidewalk
- Sliding Doors
- Storage
Flooring
- Carpet
- Tile
Garage Spaces
- 1.00
Heating
- Central
High School
- Lakewood High-PN
Insurance Expense
- 0.00
Interior Features
- Ceiling Fans(s)
- Eat-in Kitchen
- Split Bedroom
- Thermostat
- Walk-In Closet(s)
Legal Description
- SOUTH BAY CONDO BLDG E
- UNIT 406
Levels
- One
Living Area
- 1455.00
Middle School
- Bay Point Middle-PN
Area Major
- 33711 - St Pete/Gulfport
Net Operating Income
- 0.00
Occupant Type
- Owner
Open Parking Spaces
- 0.00
Other Expense
- 0.00
Parcel Number
- 14-32-16-83961-005-4060
Parking Features
- Assigned
- Guest
- Reserved
- Under Building
Pets Allowed
- Cats OK
- Dogs OK
- Size Limit
- Yes
Possession
- Close of Escrow
Property Condition
- Completed
Property Type
- Residential
Roof
- Built-Up
School Elementary
- Maximo Elementary-PN
Sewer
- Public Sewer
Tax Year
- 2023
Township
- 32
Unit Number
- 406
Utilities
- Public
View
- Water
Views
- 14
Virtual Tour Url
- https://www.propertypanorama.com/instaview/stellar/U8245460
Water Source
- Public
Year Built
- 1977
Zoning Code
- RES
Listing Data ©2024 Pinellas/Central Pasco REALTOR® Organization
The information provided by this website is for the personal, non-commercial use of consumers and may not be used for any purpose other than to identify prospective properties consumers may be interested in purchasing.Display of MLS data is usually deemed reliable but is NOT guaranteed accurate.
Datafeed Last updated on October 16, 2024 @ 12:00 am
©2006-2024 brokerIDXsites.com - https://brokerIDXsites.com
Sign Up Now for Free!X
Call Direct: Brokerage Office: Mobile: 727.710.4938
Registration Benefits:
- New Listings & Price Reduction Updates sent directly to your email
- Create Your Own Property Search saved for your return visit.
- "Like" Listings and Create a Favorites List
* NOTICE: By creating your free profile, you authorize us to send you periodic emails about new listings that match your saved searches and related real estate information.If you provide your telephone number, you are giving us permission to call you in response to this request, even if this phone number is in the State and/or National Do Not Call Registry.
Already have an account? Login to your account.

