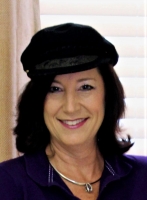
- Jackie Lynn, Broker,GRI,MRP
- Acclivity Now LLC
- Signed, Sealed, Delivered...Let's Connect!
Featured Listing

12976 98th Street
- Home
- Property Search
- Search results
- 12517 Candleberry Circle, TAMPA, FL 33635
Property Photos
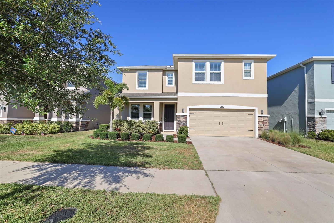

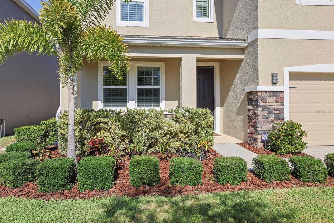
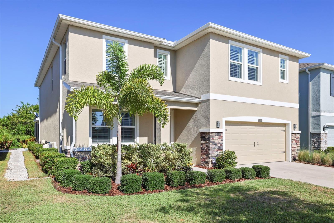
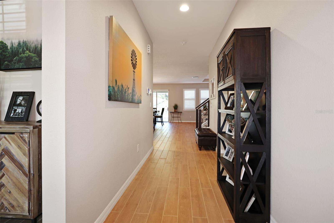
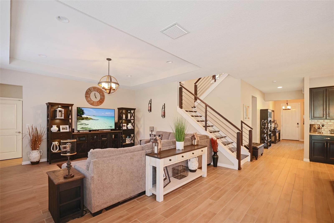
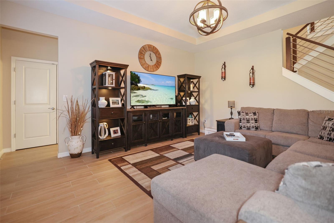
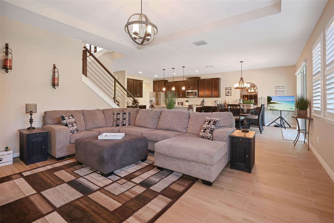
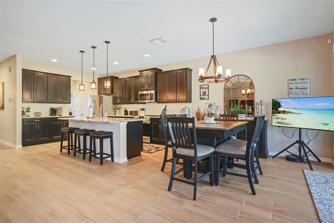
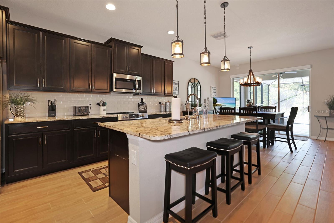
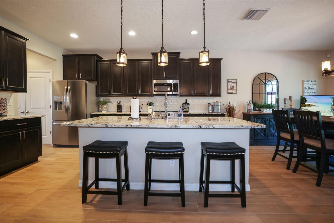
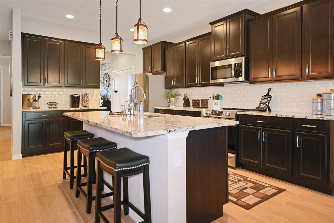
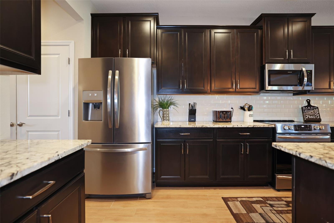
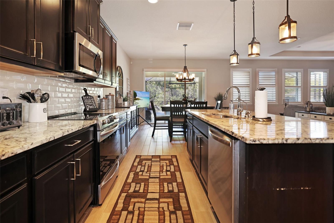
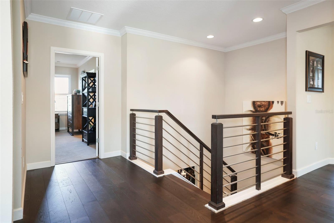
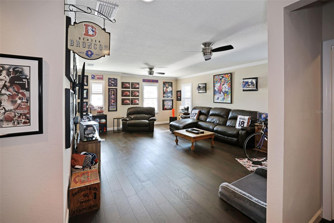
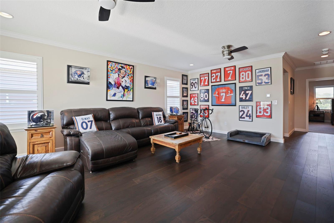
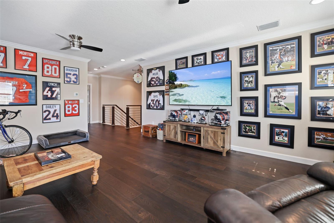
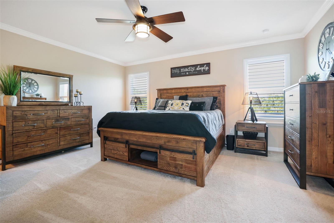
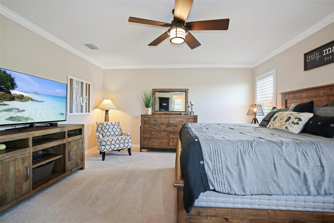
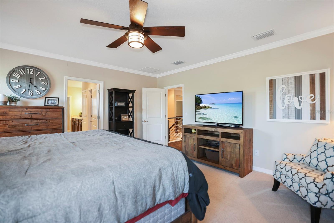
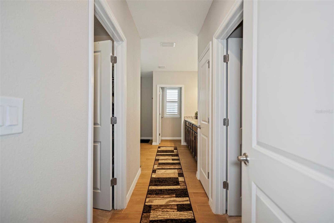
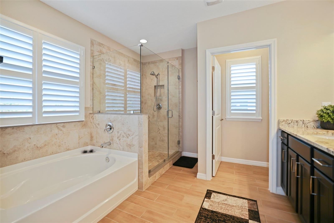
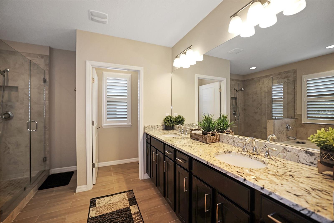
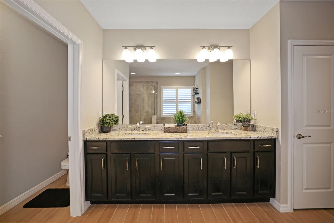
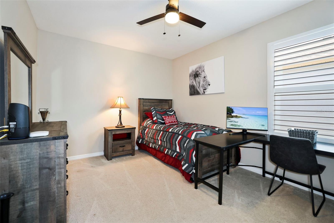
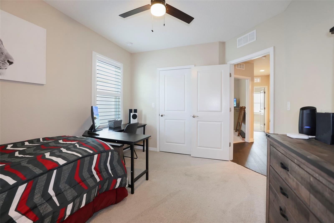
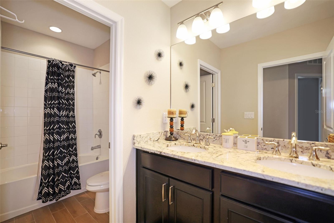
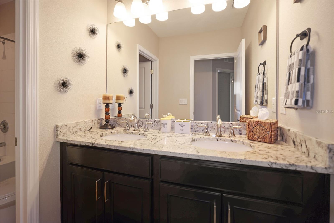
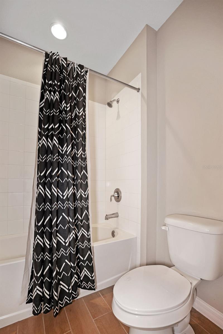
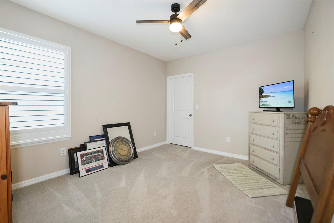
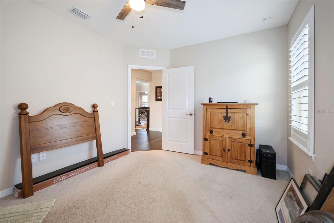
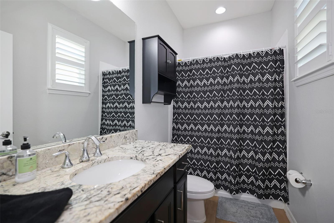
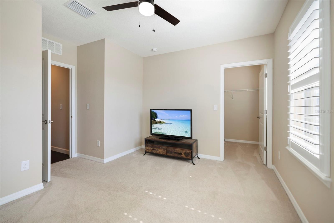
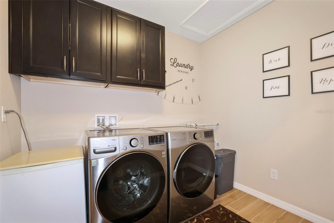
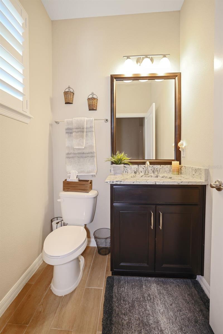
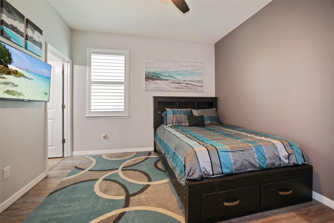
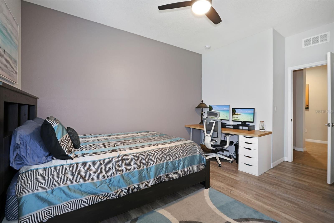
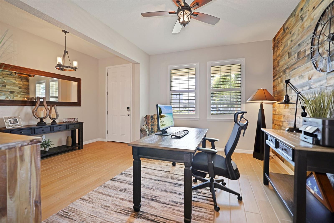
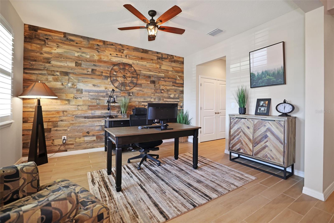
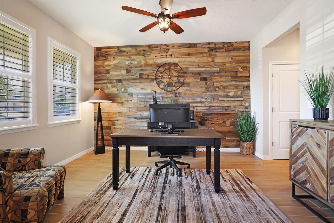
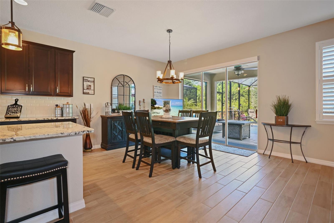
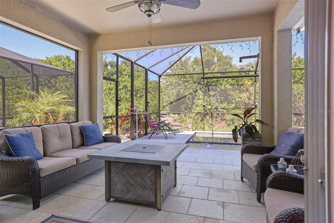
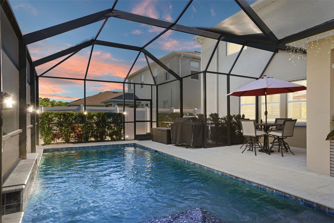
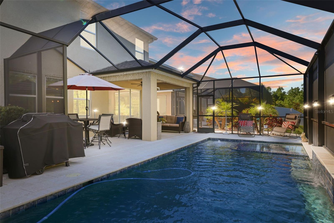
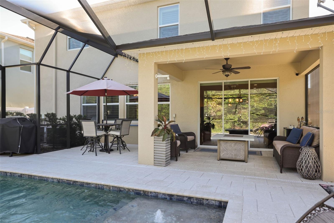
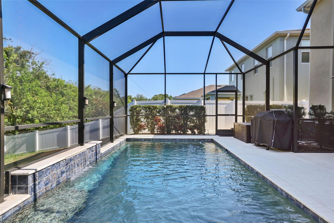
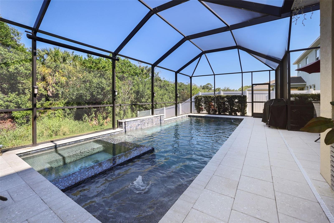
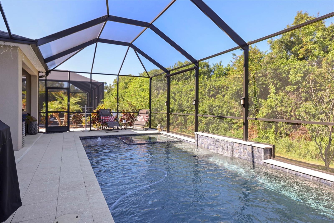
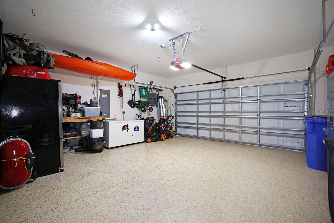
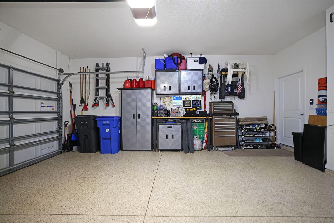
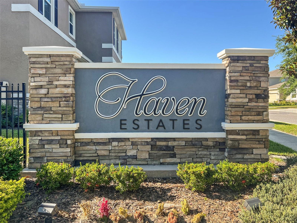
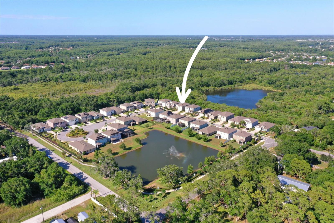
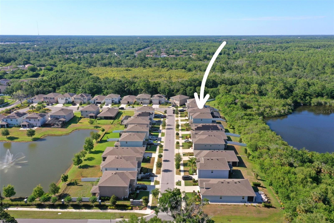
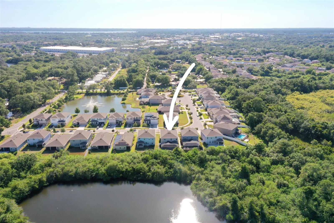
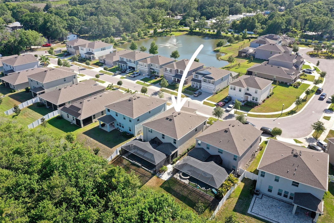
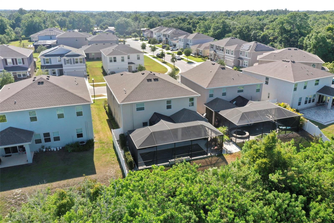
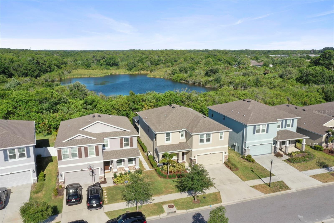
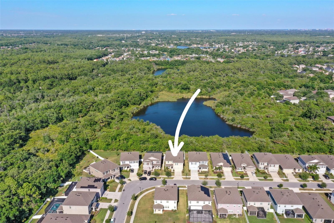
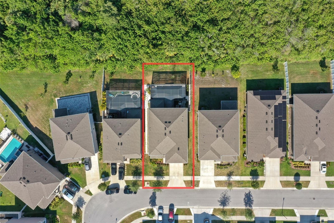
- MLS#: U8244954 ( Residential )
- Street Address: 12517 Candleberry Circle
- Viewed: 8
- Price: $729,900
- Price sqft: $169
- Waterfront: No
- Year Built: 2019
- Bldg sqft: 4316
- Bedrooms: 5
- Total Baths: 4
- Full Baths: 3
- 1/2 Baths: 1
- Garage / Parking Spaces: 2
- Days On Market: 137
- Additional Information
- Geolocation: 28.0349 / -82.6303
- County: HILLSBOROUGH
- City: TAMPA
- Zipcode: 33635
- Subdivision: Haven Estates
- Elementary School: Lowry HB
- Middle School: Farnell HB
- High School: Alonso HB
- Provided by: CHARLES RUTENBERG REALTY INC
- Contact: Allison Blattau
- 727-538-9200
- DMCA Notice
-
DescriptionPRICE IMPROVEMENT! Nestled in the heart of Tampa Bay's thriving community, this upgraded and inviting residence offers the perfect setting for a family to create cherished memories and embark on new adventures together. Tucked away in a sought after neighborhood, the home greets you with a sense of warmth and welcome from the moment you arrive. This spacious abode boasts ample room for your family to thrive, featuring multiple bedrooms and bathrooms to ensure everyone has their own space. The open concept floor plan seamlessly integrates the living, dining, and kitchen areas, creating the perfect setting for family gatherings and entertaining guests. Upstairs, discover an additional living space ideal for movie nights, sports viewing, or a playroom for the little ones. This versatile area provides the perfect setting for family bonding and entertainment, offering flexibility to cater to your lifestyle needs. But the heart of the home, the kitchen, is equipped with modern appliances and ample counter space, making meal preparation a breeze. An adjacent dining area allows for a choice between casual family meals or more formal gatherings, catering to the diverse needs of today's busy households. Retreat to the master suite, a serene sanctuary boasting a generous layout, a walk in closet, and a luxurious en suite bathroom with a soaking tub and separate shower. Or venture outdoors to your own private paradise, complete with a sparkling pool and spa enveloped by verdant landscaping, offering endless opportunities for outdoor enjoyment and relaxation. And with Tampa Bay's vibrant culture, top rated schools, and abundance of recreational activities, every day presents a new opportunity for adventure and discovery. In summary, this home isn't just a place to live it's a place to thrive, grow, and make lasting memories as a young family. Welcome home to a life filled with joy, laughter, and endless possibilities.
Property Location and Similar Properties
All
Similar
Features
Appliances
- Dishwasher
- Disposal
- Dryer
- Electric Water Heater
- Kitchen Reverse Osmosis System
- Microwave
- Range
- Refrigerator
- Washer
- Water Softener
Home Owners Association Fee
- 512.00
Association Name
- Samantha Richter
Association Phone
- 8139941001x1885
Carport Spaces
- 0.00
Close Date
- 0000-00-00
Cooling
- Central Air
Country
- US
Covered Spaces
- 0.00
Exterior Features
- Hurricane Shutters
- Irrigation System
- Rain Gutters
- Sliding Doors
Flooring
- Carpet
- Ceramic Tile
- Hardwood
- Laminate
- Wood
Garage Spaces
- 2.00
Heating
- Central
- Electric
High School
- Alonso-HB
Insurance Expense
- 0.00
Interior Features
- Ceiling Fans(s)
- Crown Molding
- Open Floorplan
- PrimaryBedroom Upstairs
- Thermostat
- Walk-In Closet(s)
- Window Treatments
Legal Description
- HAVEN ESTATES LOT 27
Levels
- Two
Living Area
- 3608.00
Middle School
- Farnell-HB
Area Major
- 33635 - Tampa
Net Operating Income
- 0.00
Occupant Type
- Owner
Open Parking Spaces
- 0.00
Other Expense
- 0.00
Parcel Number
- U-20-28-17-B0X-000000-00027.0
Pets Allowed
- Yes
Pool Features
- Gunite
- Heated
- In Ground
- Salt Water
- Screen Enclosure
Property Type
- Residential
Roof
- Shingle
School Elementary
- Lowry-HB
Sewer
- Public Sewer
Tax Year
- 2023
Township
- 28
Utilities
- Cable Connected
- Electricity Connected
- Public
- Sewer Connected
- Street Lights
- Underground Utilities
- Water Connected
Virtual Tour Url
- https://www.propertypanorama.com/instaview/stellar/U8244954
Water Source
- Public
Year Built
- 2019
Zoning Code
- PD
Listing Data ©2024 Pinellas/Central Pasco REALTOR® Organization
The information provided by this website is for the personal, non-commercial use of consumers and may not be used for any purpose other than to identify prospective properties consumers may be interested in purchasing.Display of MLS data is usually deemed reliable but is NOT guaranteed accurate.
Datafeed Last updated on October 16, 2024 @ 12:00 am
©2006-2024 brokerIDXsites.com - https://brokerIDXsites.com
Sign Up Now for Free!X
Call Direct: Brokerage Office: Mobile: 727.710.4938
Registration Benefits:
- New Listings & Price Reduction Updates sent directly to your email
- Create Your Own Property Search saved for your return visit.
- "Like" Listings and Create a Favorites List
* NOTICE: By creating your free profile, you authorize us to send you periodic emails about new listings that match your saved searches and related real estate information.If you provide your telephone number, you are giving us permission to call you in response to this request, even if this phone number is in the State and/or National Do Not Call Registry.
Already have an account? Login to your account.

