
- Jackie Lynn, Broker,GRI,MRP
- Acclivity Now LLC
- Signed, Sealed, Delivered...Let's Connect!
Featured Listing

12976 98th Street
- Home
- Property Search
- Search results
- 9412 Oak Street, RIVERVIEW, FL 33578
Property Photos
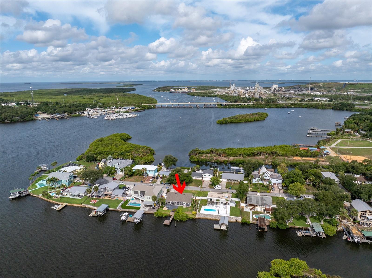

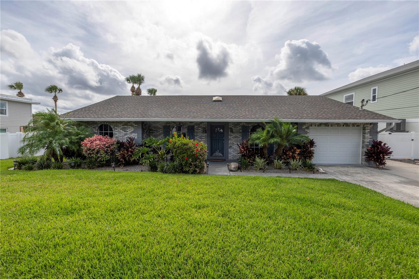
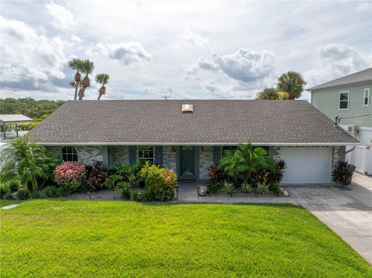

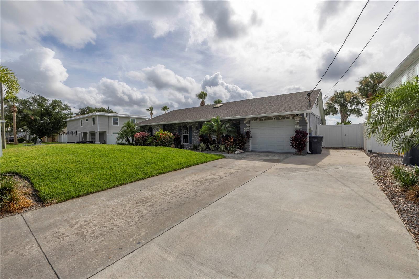

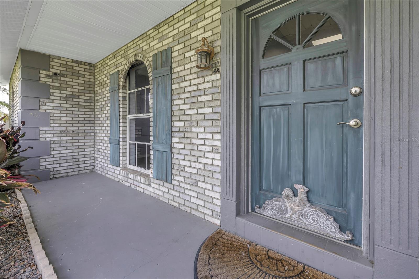

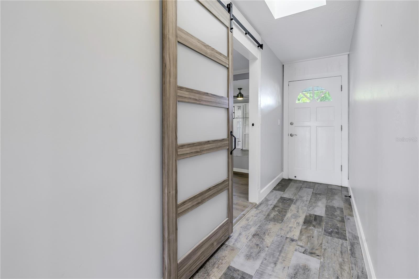
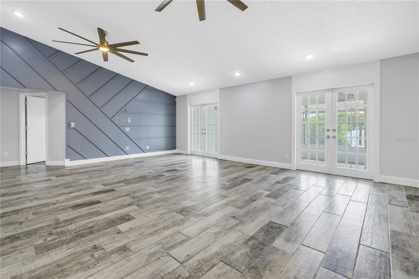
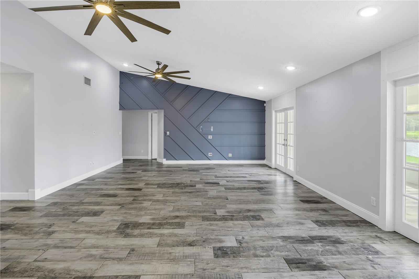

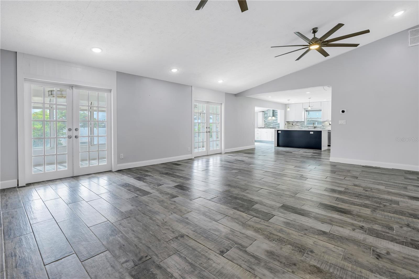
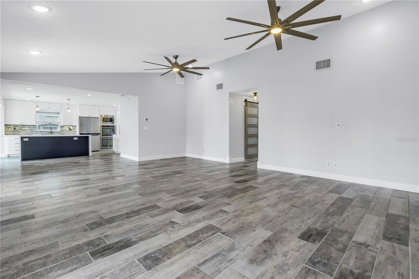



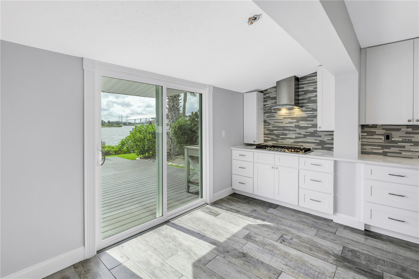
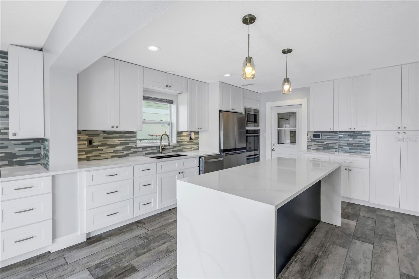
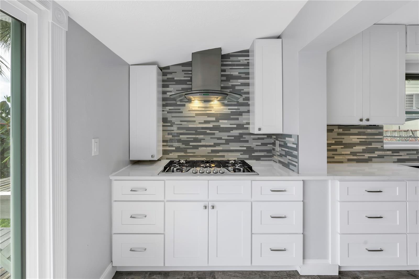
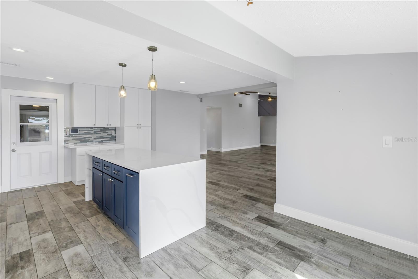
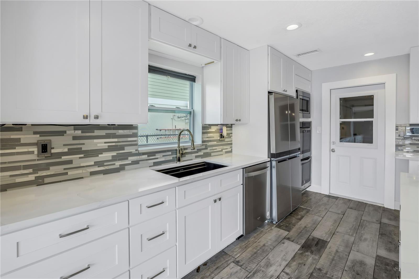
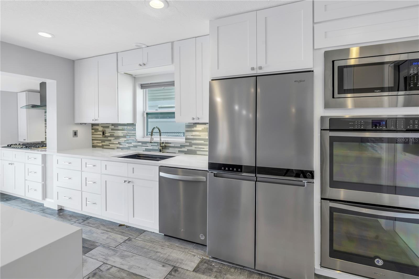


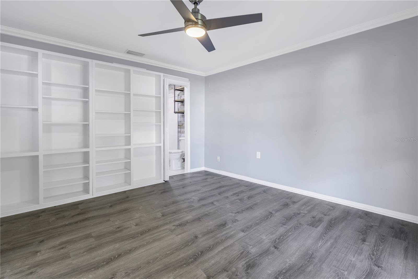

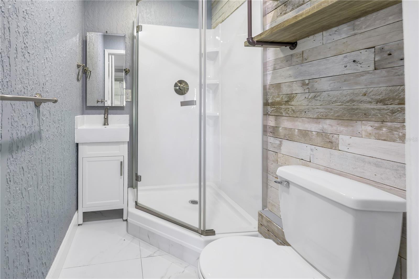


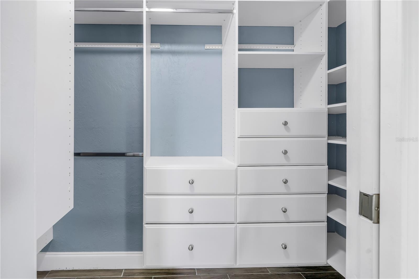
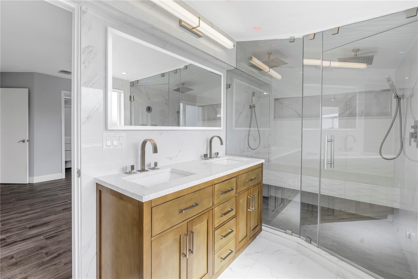
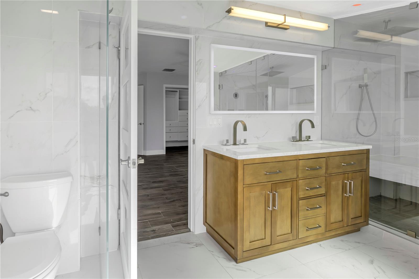


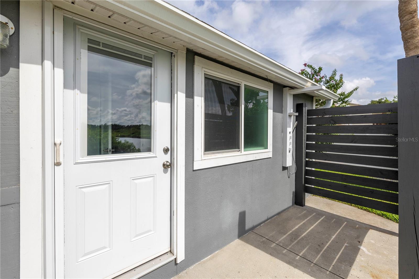
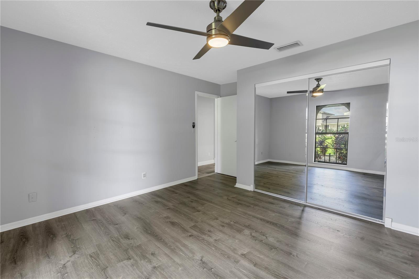
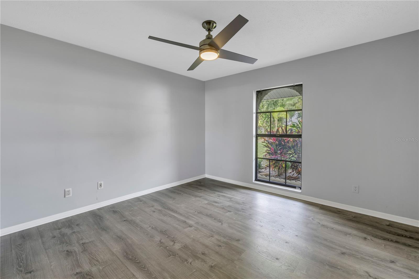

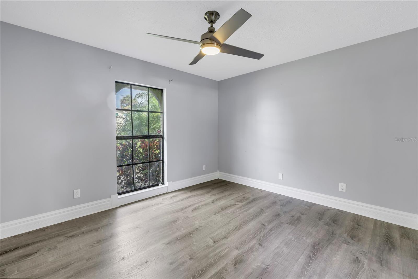


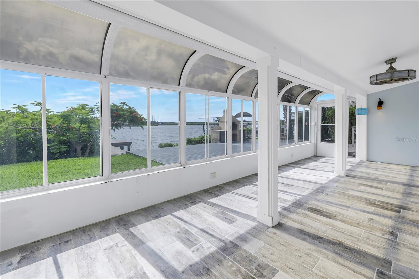
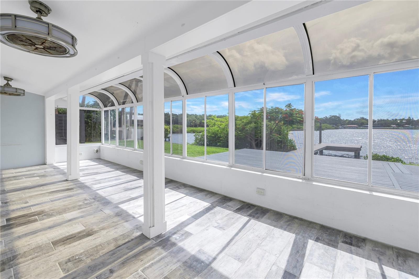
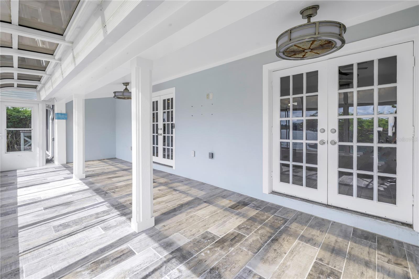




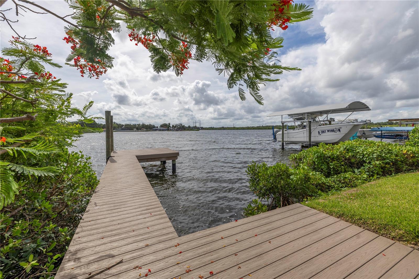
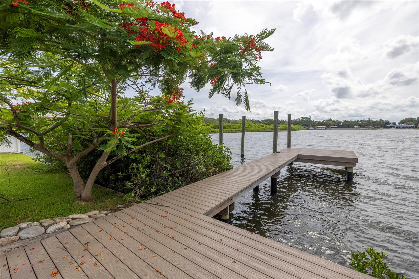
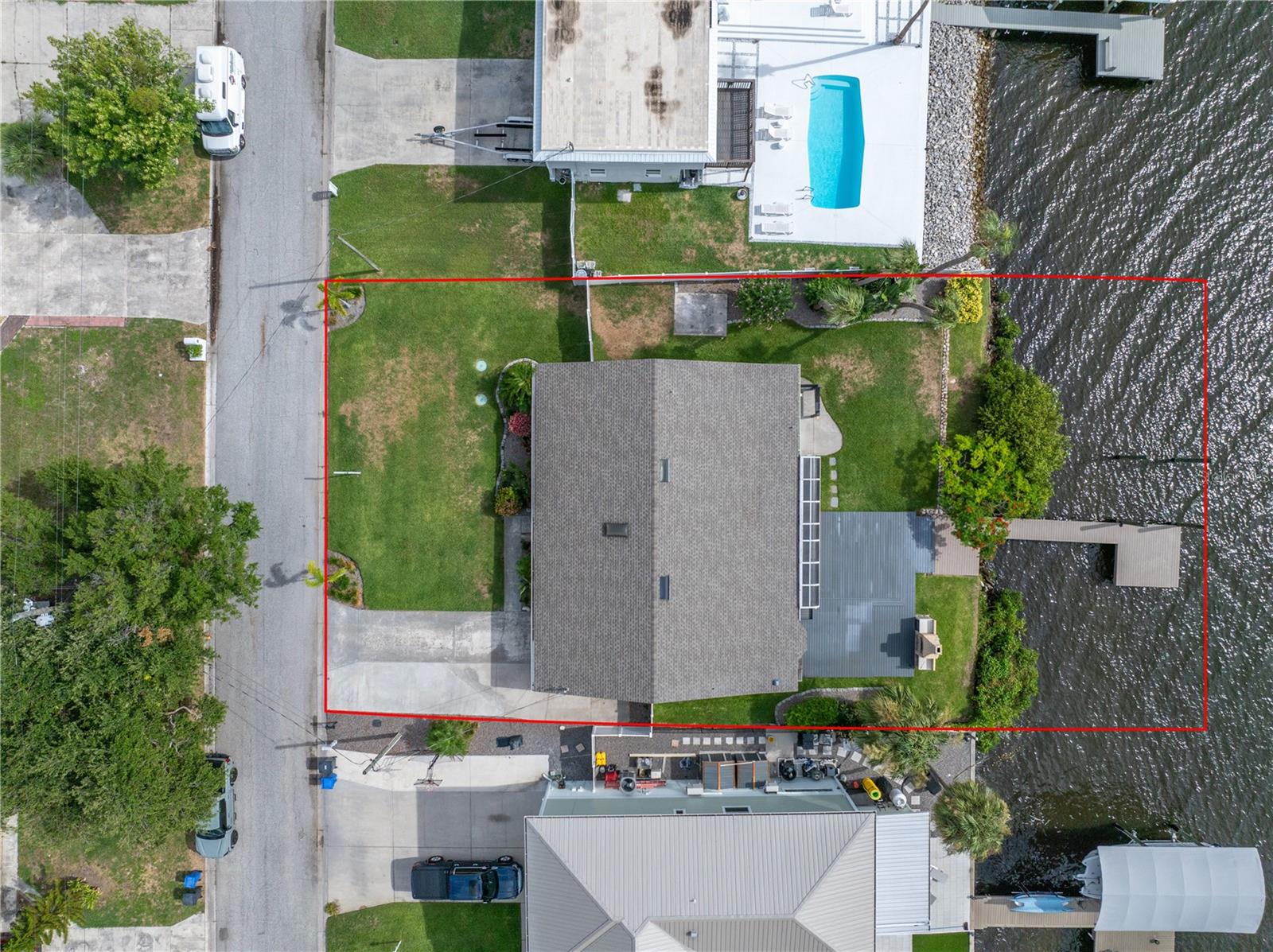


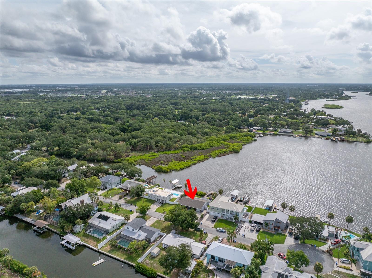


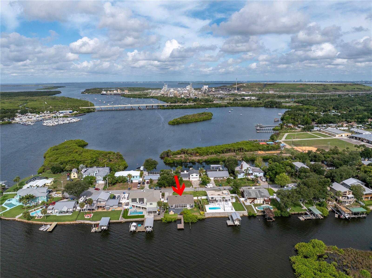
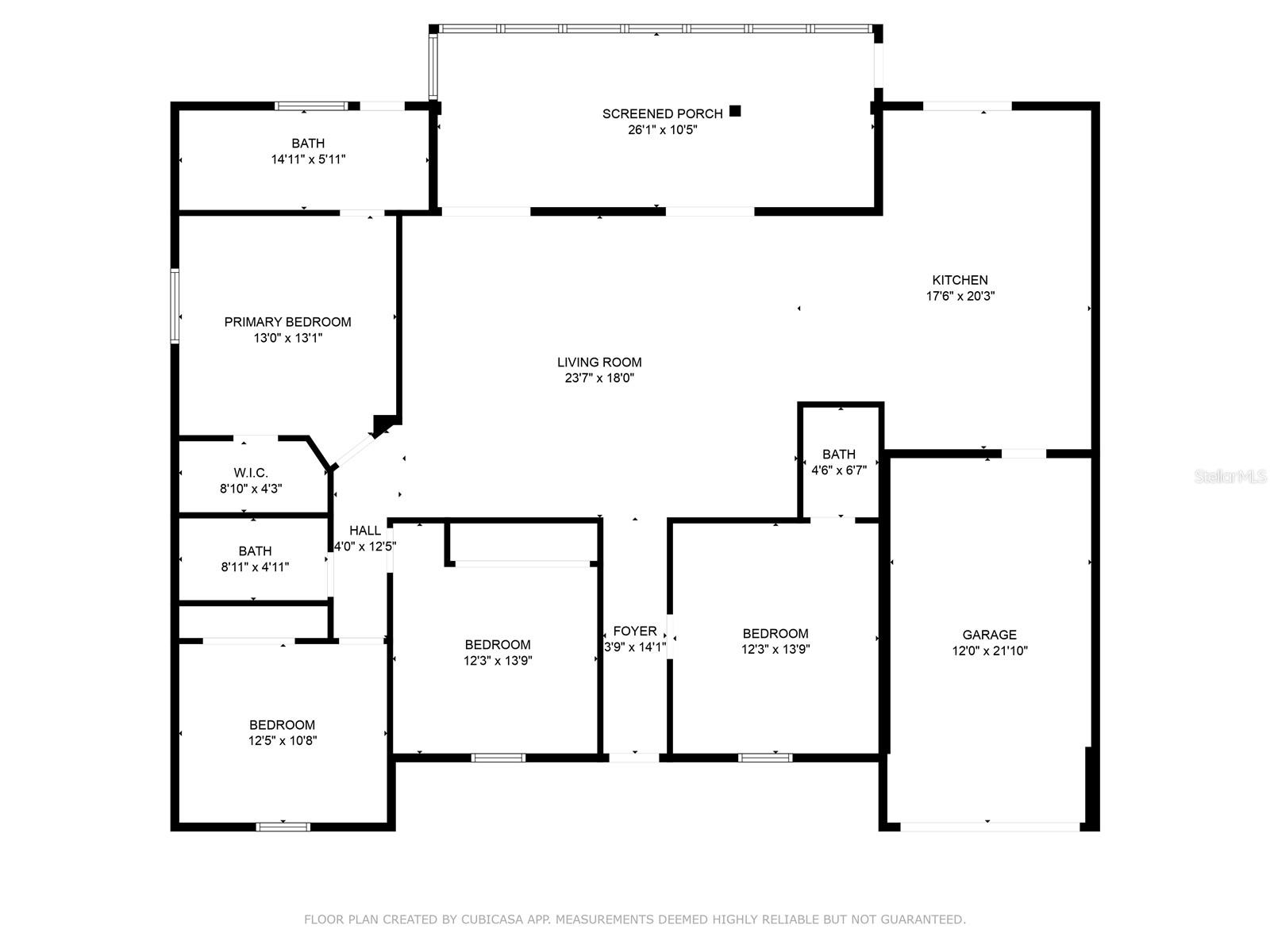
- MLS#: U8244924 ( Residential )
- Street Address: 9412 Oak Street
- Viewed: 10
- Price: $875,000
- Price sqft: $356
- Waterfront: Yes
- Wateraccess: Yes
- Waterfront Type: Bay/Harbor,River Front
- Year Built: 1979
- Bldg sqft: 2456
- Bedrooms: 4
- Total Baths: 3
- Full Baths: 3
- Garage / Parking Spaces: 1
- Days On Market: 119
- Additional Information
- Geolocation: 27.8602 / -82.3768
- County: HILLSBOROUGH
- City: RIVERVIEW
- Zipcode: 33578
- Subdivision: Brandwood Sub
- Elementary School: Bing HB
- Middle School: Giunta Middle HB
- High School: Spoto High HB
- Provided by: DALTON WADE INC
- Contact: April Calbo
- 888-668-8283
- DMCA Notice
-
DescriptionNestled along the Alfafa River this private waterfront property is any Boaters Dream. This Stunning 4 bedroom, 3 bathroom home offers the perfect blend of Comfort and Luxury. Upon entry, you will be immediately greeted by the Abundance of Natural Gleaming Light from the above Skylight and Captivated by the Vaulted ceilings! The Expansive open floor plan creates a Stunning visual effect for an inviting space for both everyday living and entertaining. The kitchen is where the Chef of the home will thrive, equipped with a Large island, Gas stove, two Newer built in custom Double convection ovens, built in Microwave, beautiful Quartz countertops, New refrigerator, New Dishwasher and a raised ceiling to maximum height. Step outside to your private backyard oasis, where a covered spacious lanai provides the ideal spot for outdoor dining and relaxation overlooking the sparkling Alfalfa River. The oversized deck seamlessly connects the indoors with the lush landscape and outdoor space providing an outdoor shower, oversized deck with lighting, mini fridge and fireplace for cozy cooler nights. The master bedroom provides an updated en suite bathroom showcases a large walk in shower, custom aromatherapy steam shower, newer double vanity sink, newer toilet, private entrance from backyard and spacious walk in closet with a custom closet organizer. The second and third bedrooms are ample in size with spacious closets and are located across the hall from the master bedroom. The fourth bedroom makes a great office space/gym with an additional bathroom and walk in shower. The Serene dock has endless possibilities including adding a boat lift and plenty of space to add a pool if you desire allowing you to enjoy the best of Florida living. Whether you seek a peaceful retreat or a place to entertain, this home offers the perfect balance. Located at the end of a secluded quiet private street so bring your boats, Rv's, toys and of course your furry friends! Conveniently located to shopping, schools, entertainment, walking distance to Mosaic Park and minutes to I 75.Schedule your private showing today!
Property Location and Similar Properties
All
Similar
Features
Waterfront Description
- Bay/Harbor
- River Front
Appliances
- Bar Fridge
- Built-In Oven
- Convection Oven
- Cooktop
- Dishwasher
- Disposal
- Dryer
- Electric Water Heater
- Exhaust Fan
- Ice Maker
- Microwave
- Range
- Range Hood
- Refrigerator
Home Owners Association Fee
- 0.00
Carport Spaces
- 0.00
Close Date
- 0000-00-00
Cooling
- Central Air
Country
- US
Covered Spaces
- 0.00
Exterior Features
- French Doors
- Irrigation System
- Outdoor Grill
- Outdoor Shower
- Rain Gutters
- Sidewalk
- Sliding Doors
Fencing
- Vinyl
Flooring
- Luxury Vinyl
Garage Spaces
- 1.00
Heating
- Electric
High School
- Spoto High-HB
Insurance Expense
- 0.00
Interior Features
- Attic Fan
- Built-in Features
- Ceiling Fans(s)
- Eat-in Kitchen
- High Ceilings
- Kitchen/Family Room Combo
- Living Room/Dining Room Combo
- Open Floorplan
- Skylight(s)
- Vaulted Ceiling(s)
- Walk-In Closet(s)
Legal Description
- BRANDWOOD SUBDIVISION N 86 FT OF LOT 6
Levels
- One
Living Area
- 2201.00
Lot Features
- Cul-De-Sac
- Flood Insurance Required
- FloodZone
- Landscaped
- Near Marina
- Street Dead-End
- Private
- Unincorporated
Middle School
- Giunta Middle-HB
Area Major
- 33578 - Riverview
Net Operating Income
- 0.00
Occupant Type
- Vacant
Open Parking Spaces
- 0.00
Other Expense
- 0.00
Parcel Number
- U-23-30-19-1R0-000000-00006.1
Parking Features
- Boat
- Driveway
- Garage Door Opener
- Golf Cart Parking
- Oversized
Pets Allowed
- Yes
Possession
- Close of Escrow
Property Condition
- Completed
Property Type
- Residential
Roof
- Shingle
School Elementary
- Bing-HB
Sewer
- Septic Tank
Tax Year
- 2023
Township
- 30
Utilities
- Cable Available
- Electricity Available
- Sprinkler Recycled
View
- Water
Views
- 10
Virtual Tour Url
- https://www.propertypanorama.com/instaview/stellar/U8244924
Water Source
- Public
Year Built
- 1979
Zoning Code
- RSC-6
Listing Data ©2024 Pinellas/Central Pasco REALTOR® Organization
The information provided by this website is for the personal, non-commercial use of consumers and may not be used for any purpose other than to identify prospective properties consumers may be interested in purchasing.Display of MLS data is usually deemed reliable but is NOT guaranteed accurate.
Datafeed Last updated on October 16, 2024 @ 12:00 am
©2006-2024 brokerIDXsites.com - https://brokerIDXsites.com
Sign Up Now for Free!X
Call Direct: Brokerage Office: Mobile: 727.710.4938
Registration Benefits:
- New Listings & Price Reduction Updates sent directly to your email
- Create Your Own Property Search saved for your return visit.
- "Like" Listings and Create a Favorites List
* NOTICE: By creating your free profile, you authorize us to send you periodic emails about new listings that match your saved searches and related real estate information.If you provide your telephone number, you are giving us permission to call you in response to this request, even if this phone number is in the State and/or National Do Not Call Registry.
Already have an account? Login to your account.

