
- Jackie Lynn, Broker,GRI,MRP
- Acclivity Now LLC
- Signed, Sealed, Delivered...Let's Connect!
Featured Listing

12976 98th Street
- Home
- Property Search
- Search results
- 528 Harbor Grove Circle, SAFETY HARBOR, FL 34695
Property Photos
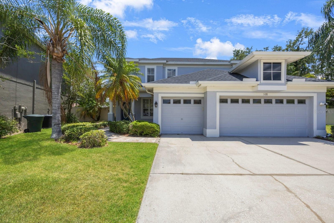



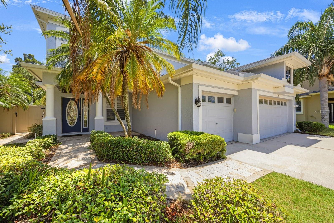
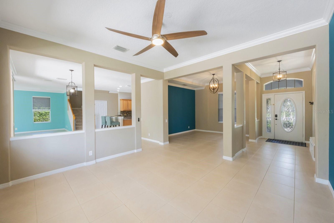

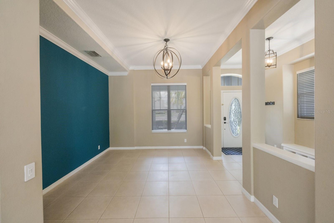
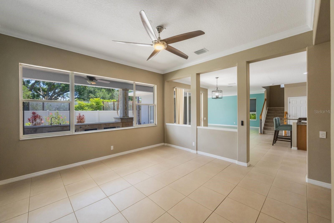
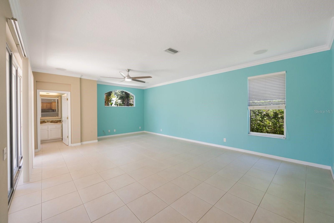
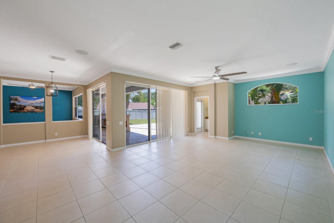
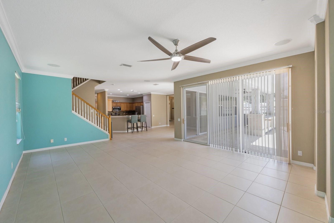
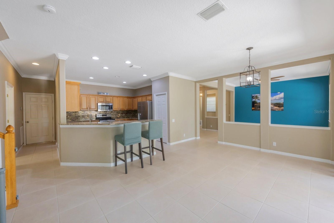
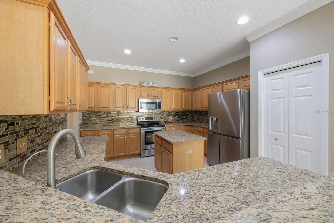
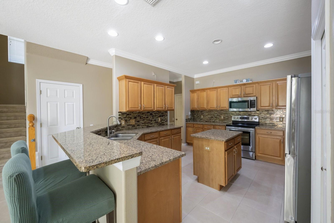
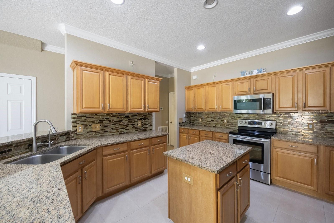

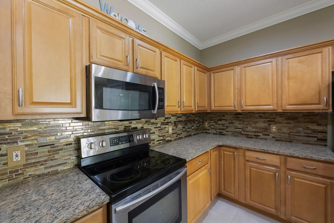
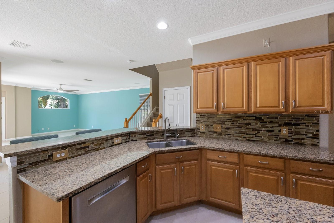
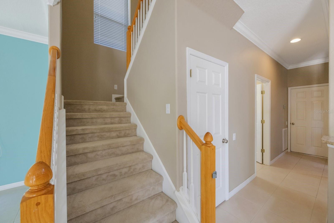
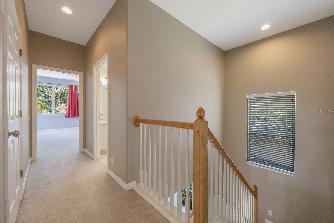
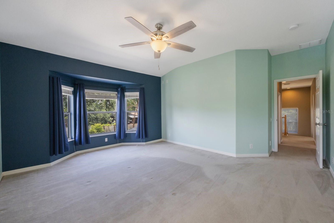
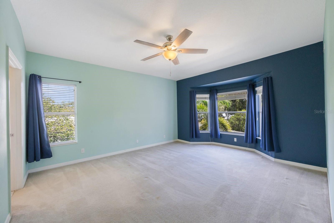
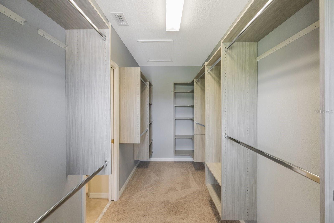

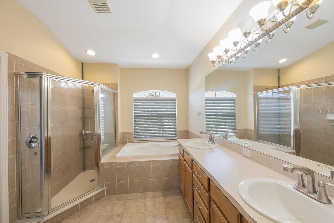
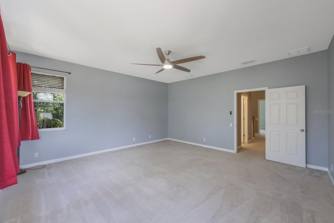
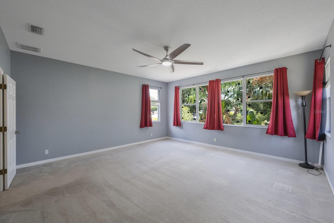
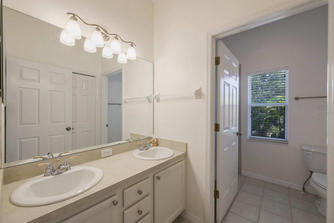
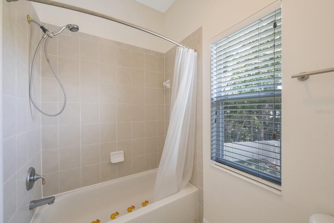
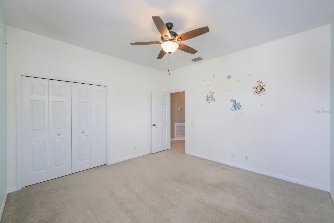
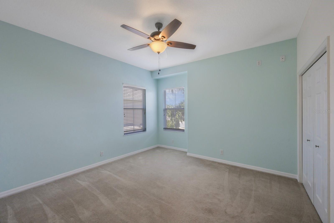
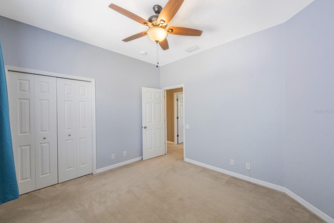
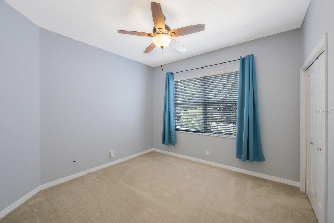
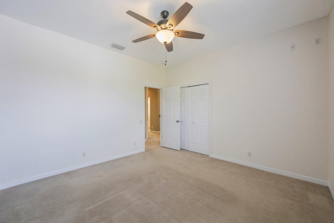
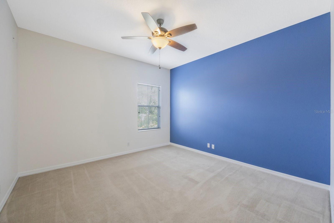
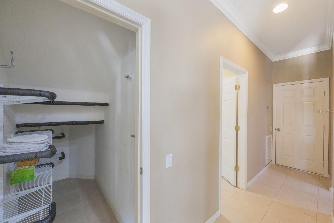
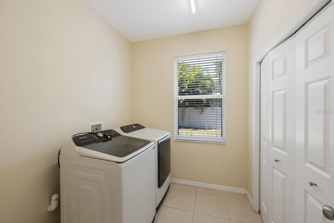

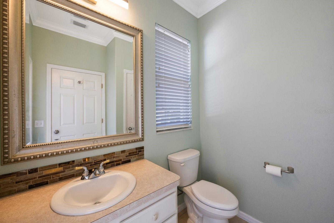
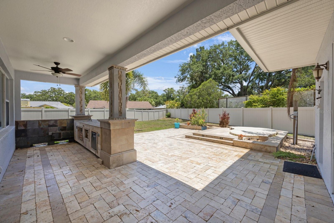
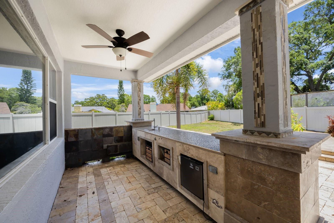
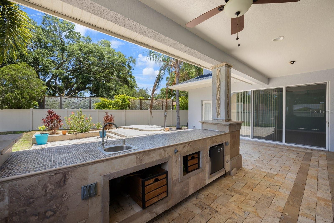

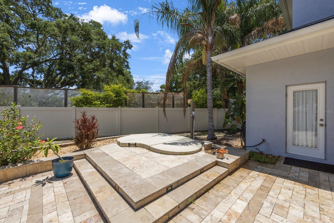
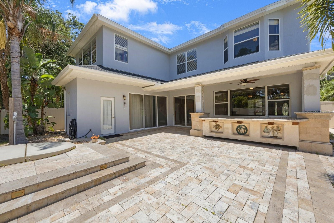
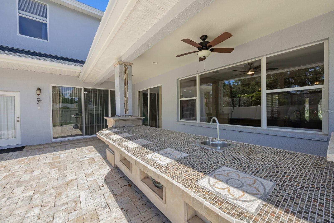
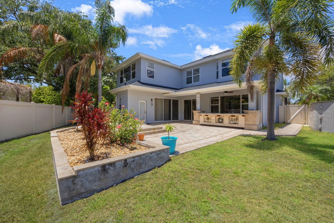

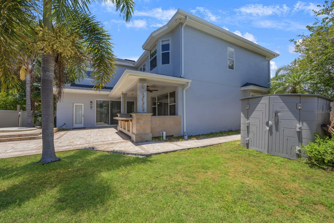
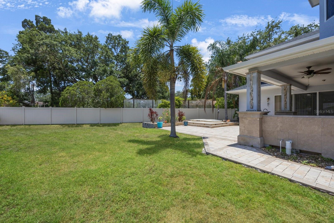
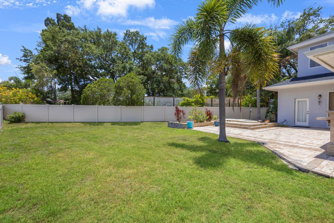
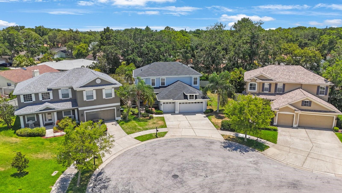
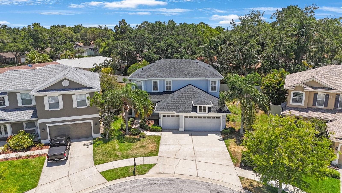
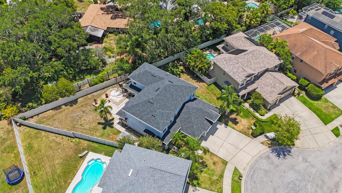
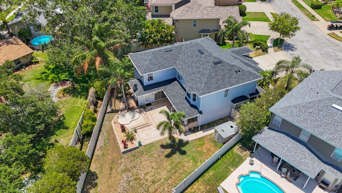
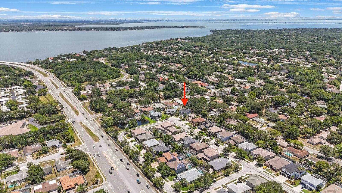
- MLS#: U8244198 ( Residential )
- Street Address: 528 Harbor Grove Circle
- Viewed: 13
- Price: $750,000
- Price sqft: $186
- Waterfront: No
- Year Built: 2003
- Bldg sqft: 4040
- Bedrooms: 4
- Total Baths: 3
- Full Baths: 2
- 1/2 Baths: 1
- Garage / Parking Spaces: 3
- Days On Market: 144
- Additional Information
- Geolocation: 28.0257 / -82.6979
- County: PINELLAS
- City: SAFETY HARBOR
- Zipcode: 34695
- Subdivision: Harbor Grove
- Elementary School: Leila G Davis Elementary PN
- Middle School: Safety Harbor Middle PN
- High School: Countryside High PN
- Provided by: RE/MAX ACTION FIRST OF FLORIDA
- Contact: Sue Deasy
- 727-531-2006
- DMCA Notice
-
DescriptionPrice improvement! Immaculate 4 bedroom 2. 5 bath home in desirable safety harbor! This spacious two story home has 3,130 square feet of living space, an open floor plan with an expansive family room, formal living and dining rooms making it ideal for a large/growing family, and for hosting friends and family. The kitchen features granite countertops, wood cabinets, stainless appliances including a new refrigerator and new bosch dishwasher, a center island and a reverse osmosis water system. Multiple sets of sliders lead to the fabulous outdoor living space which includes a covered lanai and bar area, in ground hot tub, gorgeous travertine pavers, a storage shed and a large fenced yard which could easily accommodate a pool. The second level has 4 generously sized bedrooms plus a giant bonus room a possible 5th bedroom. The primary bedroom includes an en suite bath with separate shower and garden tub, and an upgraded walk in closet. Additional home updates and features include: newer roof (2022), new water heater (2023), high ceilings throughout, 3 smart ceiling fans, an oversized 3 car garage, 2 acs, newer paint, and is in a non flood zone. Centrally located in safety harbor, this home offers easy access to schools, shopping, dining, beaches and entertainment, and is a short drive to tampa and the airport. Come see this wonderful home today!
Property Location and Similar Properties
All
Similar
Features
Appliances
- Cooktop
- Dishwasher
- Disposal
- Dryer
- Electric Water Heater
- Kitchen Reverse Osmosis System
- Microwave
- Range
- Refrigerator
- Washer
- Water Softener
Home Owners Association Fee
- 100.00
Association Name
- Qualified Property Management
Carport Spaces
- 0.00
Close Date
- 0000-00-00
Cooling
- Central Air
- Zoned
Country
- US
Covered Spaces
- 0.00
Exterior Features
- Irrigation System
- Lighting
- Outdoor Kitchen
- Sidewalk
- Sliding Doors
- Storage
Fencing
- Fenced
- Vinyl
Flooring
- Carpet
- Ceramic Tile
Furnished
- Unfurnished
Garage Spaces
- 3.00
Heating
- Central
- Electric
High School
- Countryside High-PN
Insurance Expense
- 0.00
Interior Features
- Cathedral Ceiling(s)
- Ceiling Fans(s)
- Eat-in Kitchen
- High Ceilings
- Kitchen/Family Room Combo
- Living Room/Dining Room Combo
- Open Floorplan
- PrimaryBedroom Upstairs
- Solid Surface Counters
- Solid Wood Cabinets
- Thermostat
- Walk-In Closet(s)
- Window Treatments
Legal Description
- HARBOR GROVE LOT 14
Levels
- Two
Living Area
- 3130.00
Lot Features
- Irregular Lot
- Landscaped
- Oversized Lot
- Paved
Middle School
- Safety Harbor Middle-PN
Area Major
- 34695 - Safety Harbor
Net Operating Income
- 0.00
Occupant Type
- Vacant
Open Parking Spaces
- 0.00
Other Expense
- 0.00
Other Structures
- Outdoor Kitchen
- Shed(s)
Parcel Number
- 28-28-16-35916-000-0140
Parking Features
- Driveway
- Garage Door Opener
Pets Allowed
- Cats OK
- Dogs OK
- Yes
Property Condition
- Completed
Property Type
- Residential
Roof
- Shingle
School Elementary
- Leila G Davis Elementary-PN
Sewer
- Public Sewer
Style
- Contemporary
- Traditional
Tax Year
- 2023
Township
- 28
Utilities
- BB/HS Internet Available
- Cable Available
- Electricity Connected
- Phone Available
- Public
- Sewer Connected
- Street Lights
- Water Connected
Views
- 13
Virtual Tour Url
- https://www.propertypanorama.com/instaview/stellar/U8244198
Water Source
- Public
Year Built
- 2003
Listing Data ©2024 Pinellas/Central Pasco REALTOR® Organization
The information provided by this website is for the personal, non-commercial use of consumers and may not be used for any purpose other than to identify prospective properties consumers may be interested in purchasing.Display of MLS data is usually deemed reliable but is NOT guaranteed accurate.
Datafeed Last updated on October 17, 2024 @ 12:00 am
©2006-2024 brokerIDXsites.com - https://brokerIDXsites.com
Sign Up Now for Free!X
Call Direct: Brokerage Office: Mobile: 727.710.4938
Registration Benefits:
- New Listings & Price Reduction Updates sent directly to your email
- Create Your Own Property Search saved for your return visit.
- "Like" Listings and Create a Favorites List
* NOTICE: By creating your free profile, you authorize us to send you periodic emails about new listings that match your saved searches and related real estate information.If you provide your telephone number, you are giving us permission to call you in response to this request, even if this phone number is in the State and/or National Do Not Call Registry.
Already have an account? Login to your account.

