
- Jackie Lynn, Broker,GRI,MRP
- Acclivity Now LLC
- Signed, Sealed, Delivered...Let's Connect!
No Properties Found
- Home
- Property Search
- Search results
- 2638 Velventos Drive, CLEARWATER, FL 33761
Property Photos
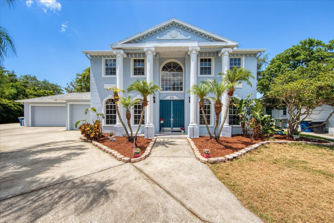

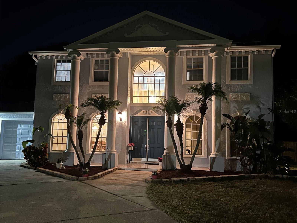
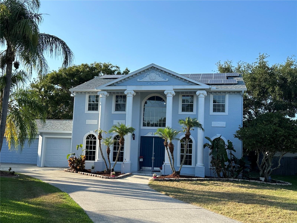
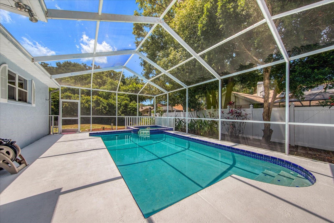
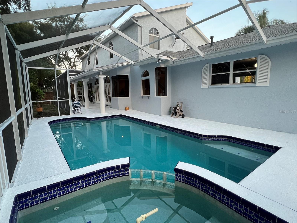
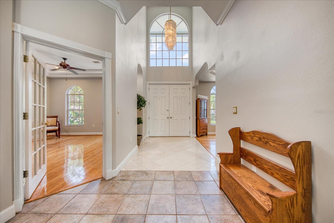
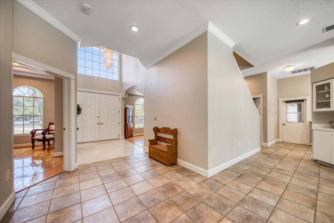
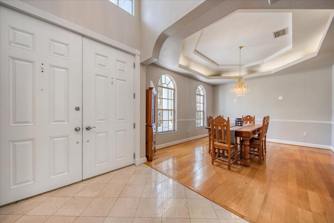
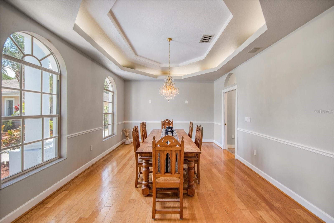
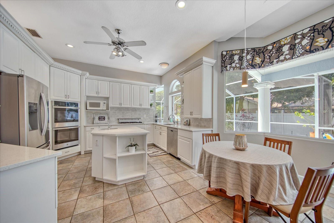
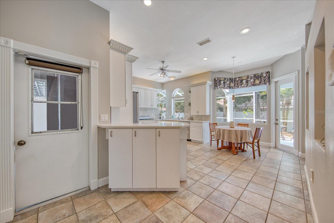
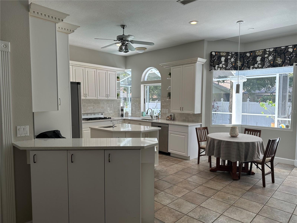
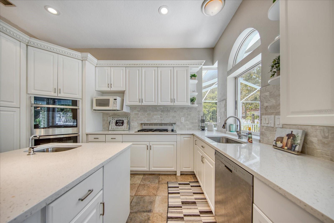
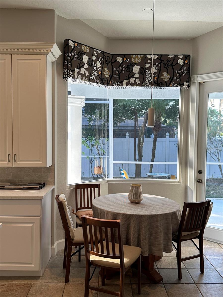
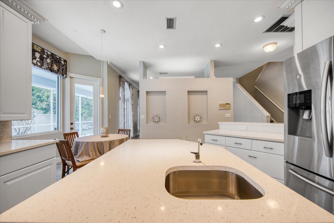
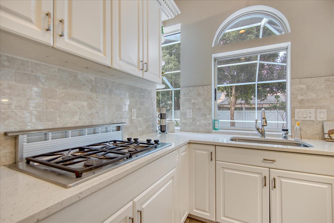
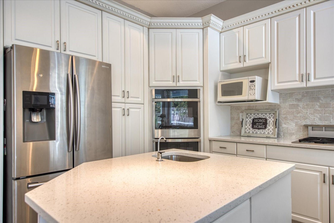
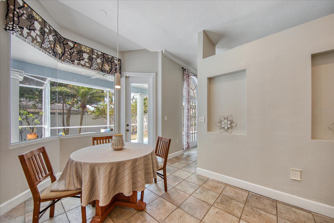
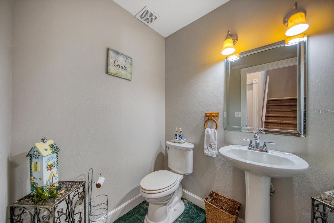
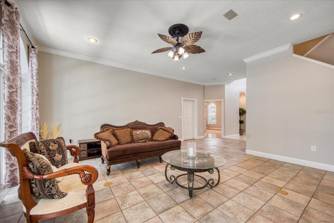
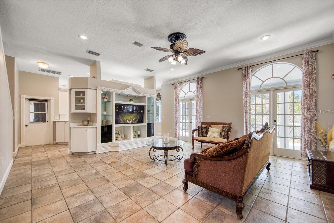
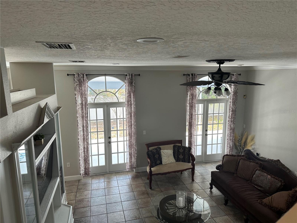
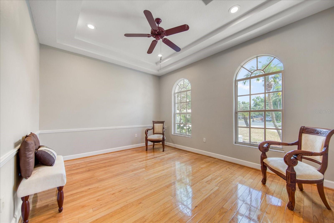
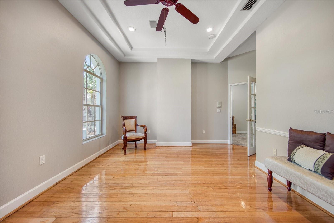
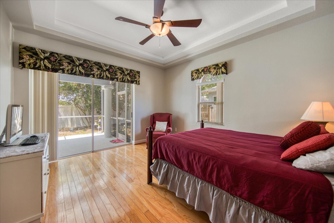
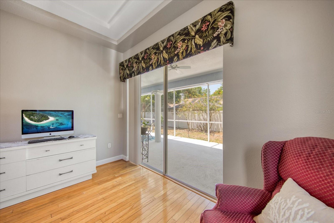
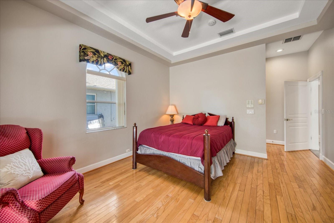
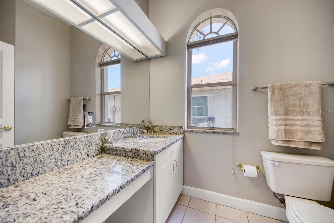
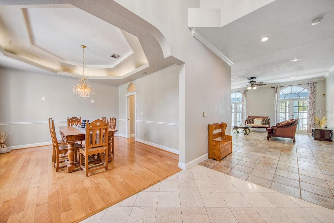
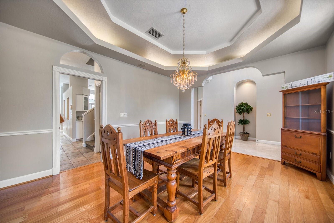
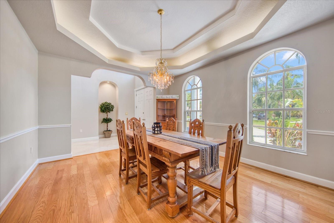
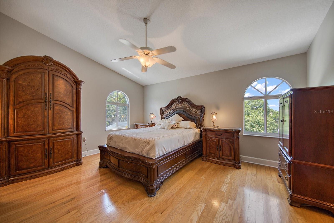
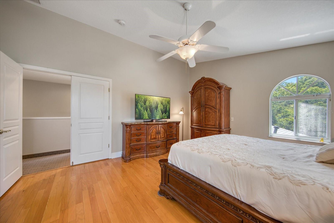
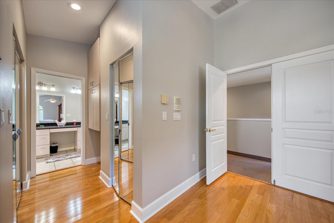
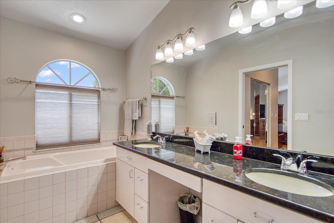
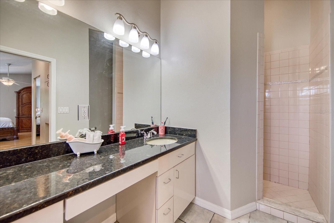
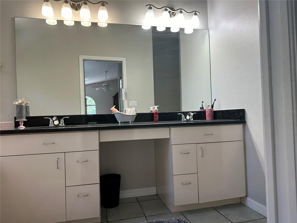
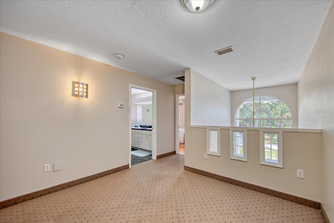
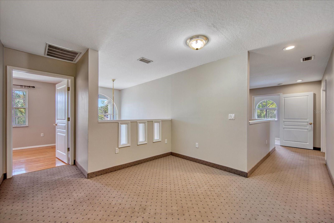
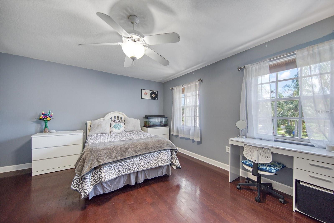
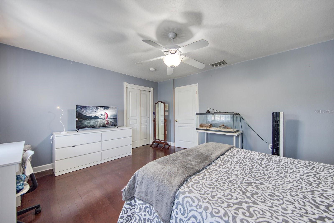
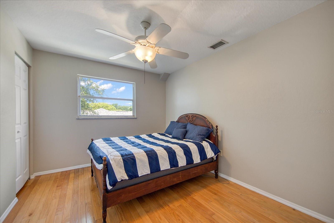
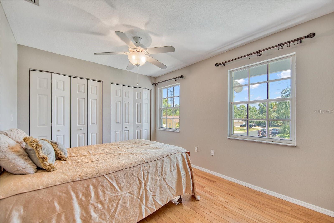
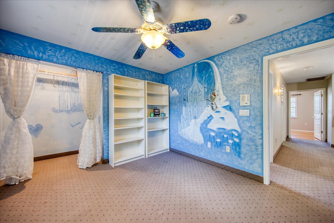
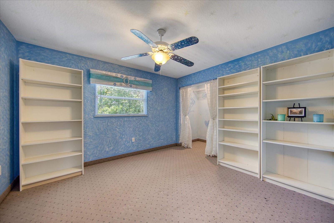
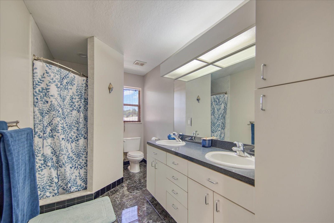
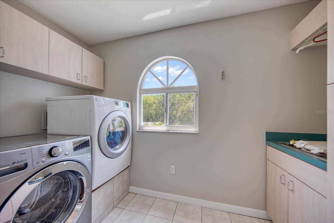
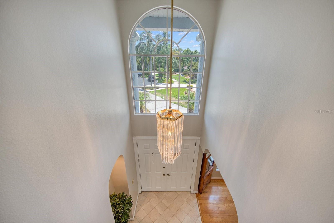
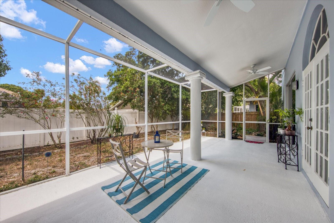
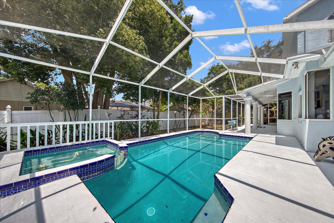
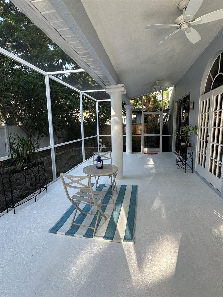
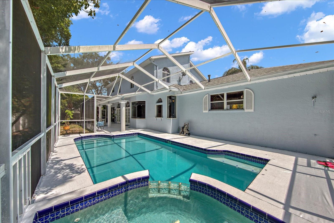
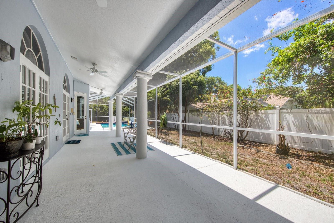
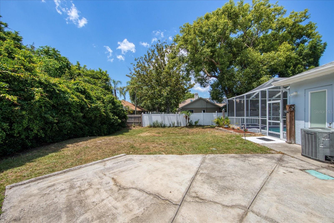
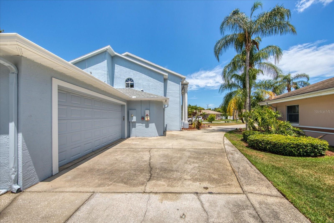
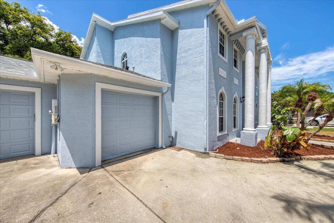
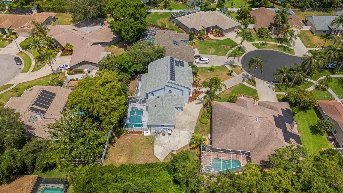
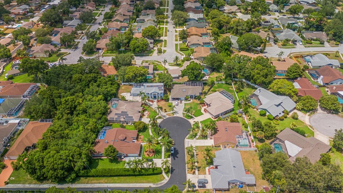
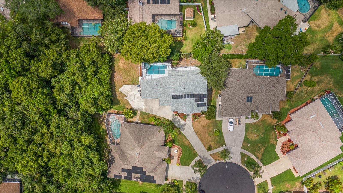
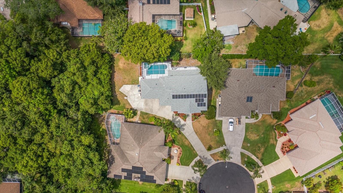
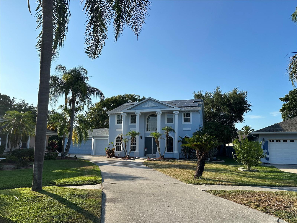
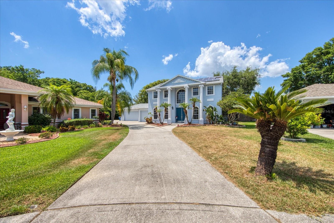
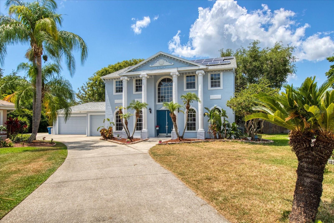
- MLS#: U8243921 ( Residential )
- Street Address: 2638 Velventos Drive
- Viewed: 47
- Price: $849,000
- Price sqft: $180
- Waterfront: No
- Year Built: 1996
- Bldg sqft: 4710
- Bedrooms: 6
- Total Baths: 4
- Full Baths: 3
- 1/2 Baths: 1
- Garage / Parking Spaces: 3
- Days On Market: 211
- Additional Information
- Geolocation: 28.0424 / -82.7285
- County: PINELLAS
- City: CLEARWATER
- Zipcode: 33761
- Subdivision: Velventos Sub
- Elementary School: Curlew Creek
- Middle School: Palm Harbor
- High School: Countryside
- Provided by: SMITH & ASSOCIATES REAL ESTATE
- Contact: Diane Chisholm
- 727-282-1788

- DMCA Notice
-
DescriptionHere it is, priced well below market value! You wont find another home like this one in the area. Custom built in 1996 and located in a high and dry gated community of just 11 homes, 76 ft above base flood elevation. No damage incurred during Helene or Milton. This 6 bedroom / 3.5 bath home with a three car garage, pool and jacuzzi has been reduced for a quick sale. Solar panels are paid for, and the average electric bill is $160.00 monthly for 3480 sq. feet of heated living space! The gas cooktop, pool and jacuzzi use propane gas, which is also economical. Brand new roof, double oven, new quartz countertops, interior and exterior paint all done in 2024. This home features 2 primary suites, one upstairs and one downstairs, perfect for an extended family or frequent visitors. The wonderful layout has soaring ceilings and abundant natural light throughout, a huge kitchen with breakfast nook and a pass through to the pool and lanai. The family room and dining room are ample size to host large parties with plenty of room to roam and the large flex room in front is perfect for a game room, office or fitness area. This property is located close to North Countys best shopping and hospitals, less than 30 minutes to Tampa Intl. and St. Pete/ Clearwater airports and close to Great schools and Tampa Bays best beaches. Hurry and make your appointment to see this property today.
Property Location and Similar Properties
All
Similar
Features
Appliances
- Built-In Oven
- Cooktop
- Dishwasher
- Disposal
- Dryer
- Exhaust Fan
- Gas Water Heater
- Refrigerator
- Washer
- Water Filtration System
- Water Softener
Association Amenities
- Gated
Home Owners Association Fee
- 90.00
Home Owners Association Fee Includes
- Maintenance Grounds
- Other
- Private Road
Association Name
- Bruce Rumble
Carport Spaces
- 0.00
Close Date
- 0000-00-00
Cooling
- Central Air
- Zoned
Country
- US
Covered Spaces
- 0.00
Exterior Features
- Irrigation System
- Rain Gutters
- Sliding Doors
Flooring
- Tile
- Wood
Furnished
- Unfurnished
Garage Spaces
- 3.00
Green Energy Efficient
- Appliances
- Thermostat
Heating
- Heat Pump
- Propane
High School
- Countryside High-PN
Insurance Expense
- 0.00
Interior Features
- Built-in Features
- Cathedral Ceiling(s)
- Ceiling Fans(s)
- Central Vaccum
- Eat-in Kitchen
- High Ceilings
- L Dining
- Primary Bedroom Main Floor
- PrimaryBedroom Upstairs
- Solid Surface Counters
- Split Bedroom
- Thermostat
- Tray Ceiling(s)
- Walk-In Closet(s)
- Window Treatments
Legal Description
- VELVENTOS SUBDIVISION LOT 5
Levels
- Two
Living Area
- 3480.00
Lot Features
- Conservation Area
- Oversized Lot
- Private
- Street Dead-End
- Paved
Middle School
- Palm Harbor Middle-PN
Area Major
- 33761 - Clearwater
Net Operating Income
- 0.00
Occupant Type
- Owner
Open Parking Spaces
- 0.00
Other Expense
- 0.00
Parcel Number
- 17-28-16-93837-000-0050
Parking Features
- Driveway
- Guest
- Oversized
- Workshop in Garage
Pets Allowed
- Yes
Pool Features
- Gunite
- Pool Sweep
- Screen Enclosure
Property Condition
- Completed
Property Type
- Residential
Roof
- Shingle
School Elementary
- Curlew Creek Elementary-PN
Sewer
- Public Sewer
Style
- Traditional
Tax Year
- 2023
Township
- 28
Utilities
- Cable Available
- Propane
- Public
- Sewer Available
- Solar
- Sprinkler Well
View
- Trees/Woods
Views
- 47
Virtual Tour Url
- https://floridavisualmarketing.com/2638-Velventos-Dr/idx
Water Source
- Public
- Well
Year Built
- 1996
Zoning Code
- R-4
Listing Data ©2024 Pinellas/Central Pasco REALTOR® Organization
The information provided by this website is for the personal, non-commercial use of consumers and may not be used for any purpose other than to identify prospective properties consumers may be interested in purchasing.Display of MLS data is usually deemed reliable but is NOT guaranteed accurate.
Datafeed Last updated on December 22, 2024 @ 12:00 am
©2006-2024 brokerIDXsites.com - https://brokerIDXsites.com
Sign Up Now for Free!X
Call Direct: Brokerage Office: Mobile: 727.710.4938
Registration Benefits:
- New Listings & Price Reduction Updates sent directly to your email
- Create Your Own Property Search saved for your return visit.
- "Like" Listings and Create a Favorites List
* NOTICE: By creating your free profile, you authorize us to send you periodic emails about new listings that match your saved searches and related real estate information.If you provide your telephone number, you are giving us permission to call you in response to this request, even if this phone number is in the State and/or National Do Not Call Registry.
Already have an account? Login to your account.

