
- Jackie Lynn, Broker,GRI,MRP
- Acclivity Now LLC
- Signed, Sealed, Delivered...Let's Connect!
Featured Listing

12976 98th Street
- Home
- Property Search
- Search results
- 1004 Fribley Street, TAMPA, FL 33603
Property Photos
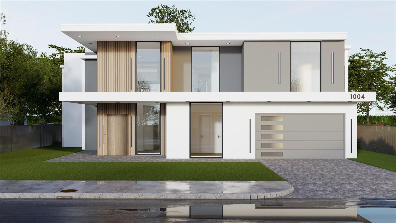

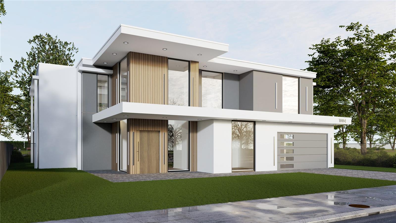
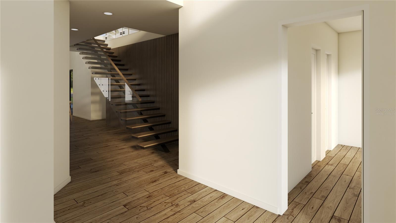
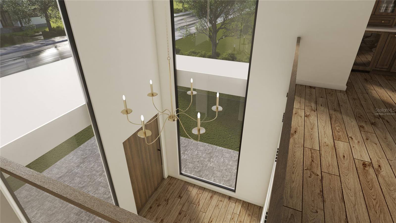
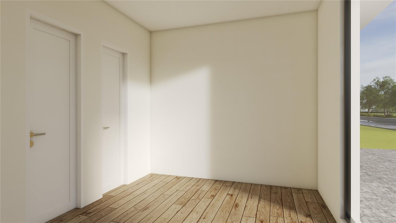
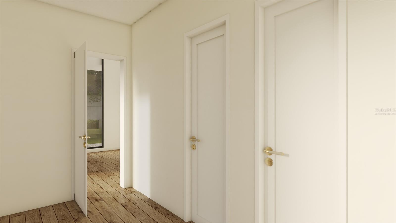
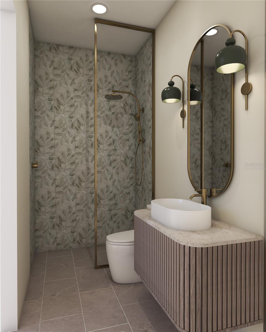
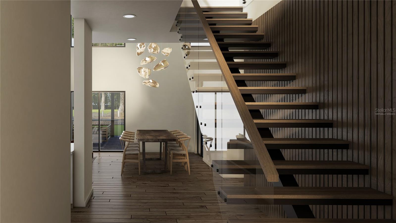
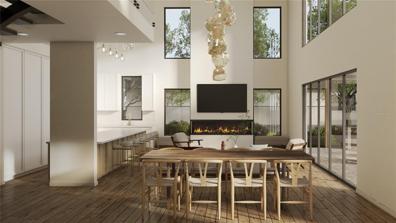
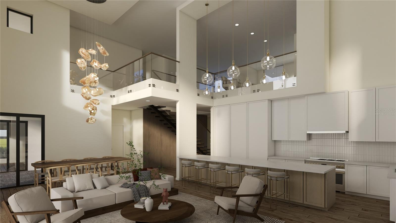
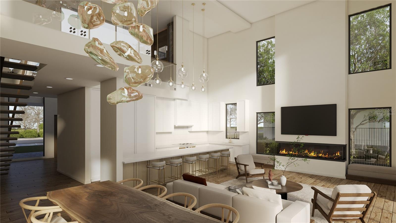
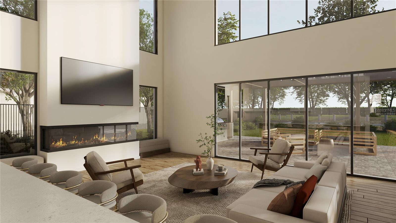
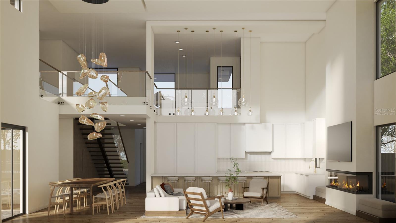
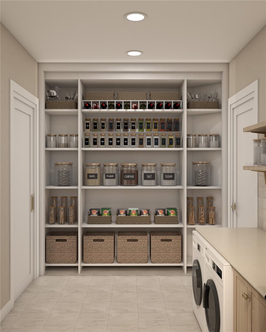
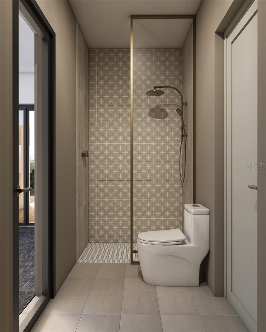
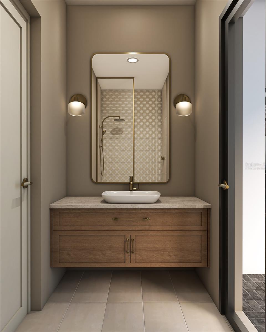
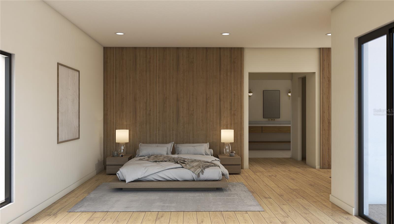
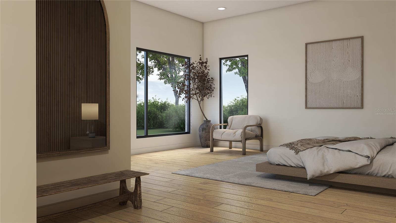
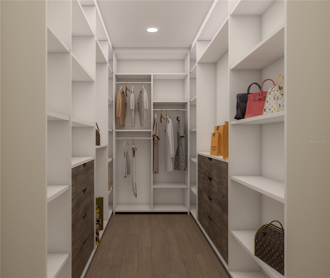
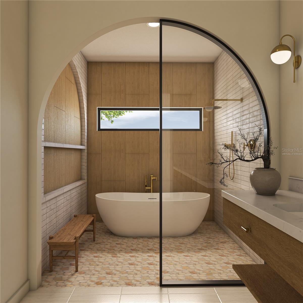
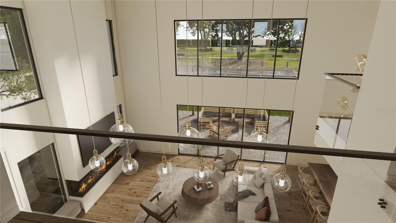
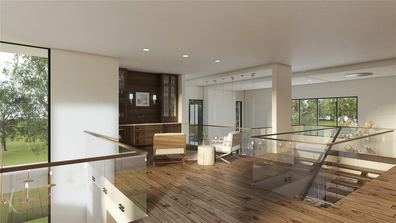
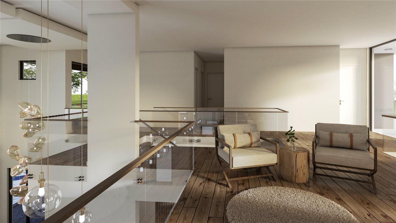
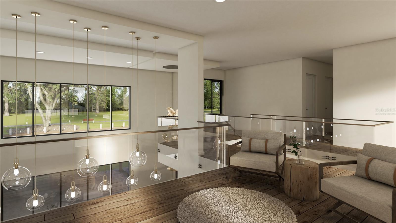
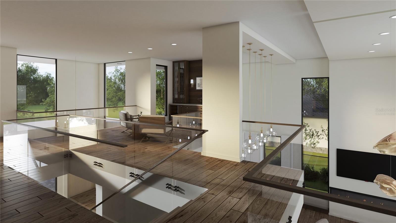
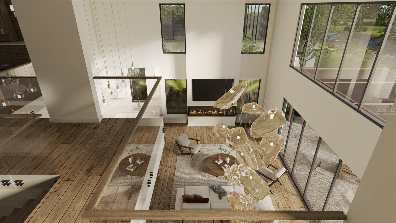
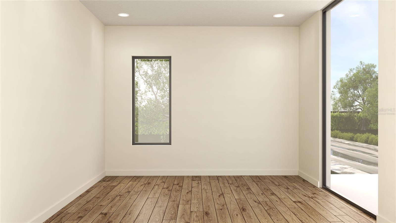
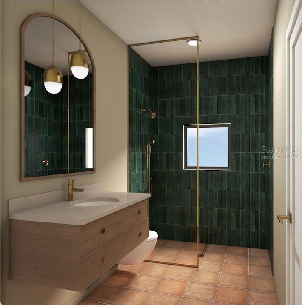
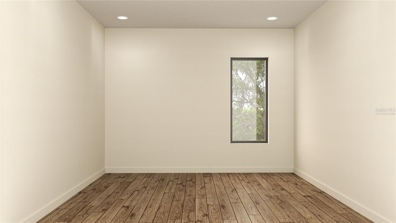
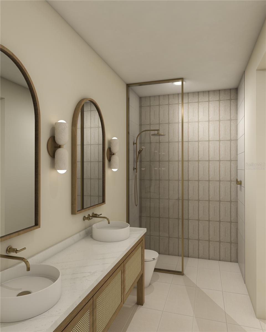
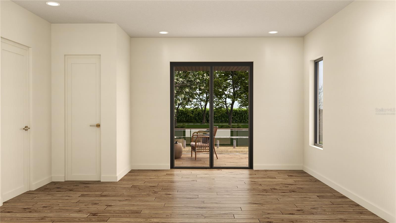
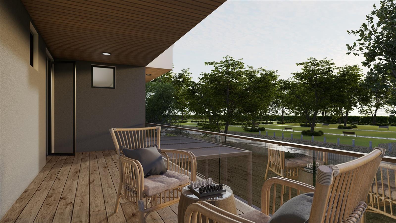
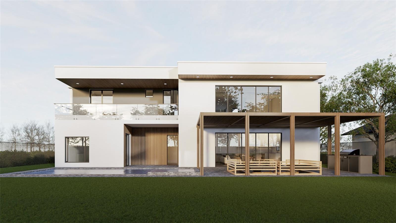
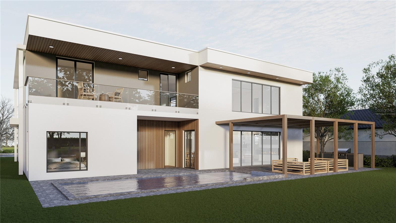
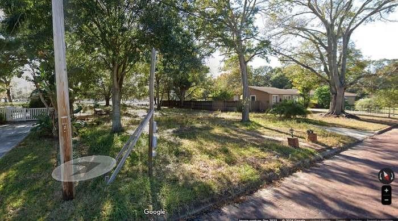
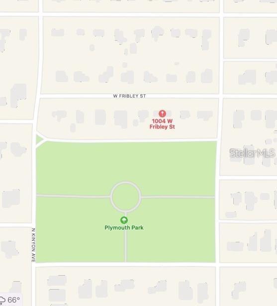
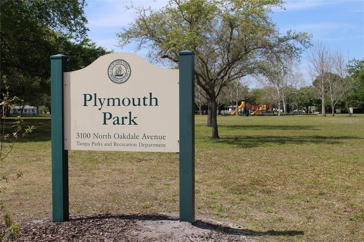
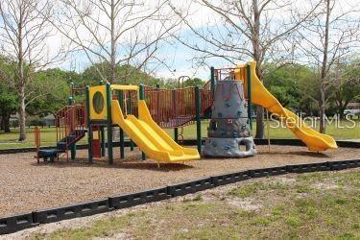
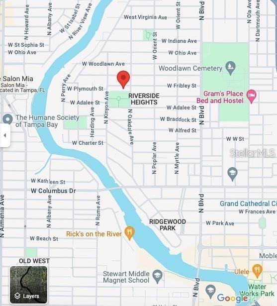
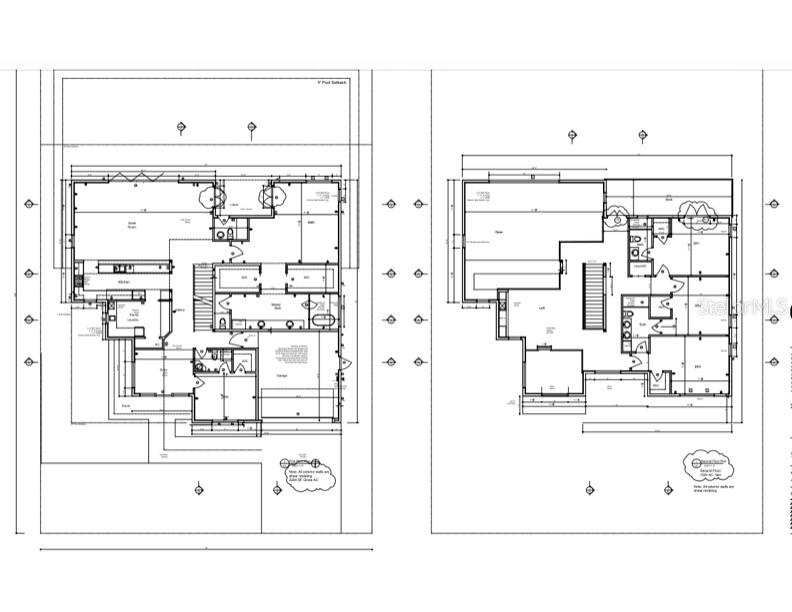
- MLS#: U8243751 ( Residential )
- Street Address: 1004 Fribley Street
- Viewed: 7
- Price: $1,900,000
- Price sqft: $504
- Waterfront: No
- Year Built: 2025
- Bldg sqft: 3768
- Bedrooms: 5
- Total Baths: 5
- Full Baths: 5
- Garage / Parking Spaces: 2
- Days On Market: 146
- Additional Information
- Geolocation: 27.9744 / -82.4744
- County: HILLSBOROUGH
- City: TAMPA
- Zipcode: 33603
- Subdivision: Buffalo Heights
- Provided by: REALTY BUY DESIGN
- Contact: Tamara Perez
- 813-451-9201
- DMCA Notice
-
DescriptionOne or more photo(s) has been virtually staged. Pre Construction. To be built. New construction in desirable Riverside Heights on premium lot. No rear neighbors. This home backs directly onto Plymouth park. The park becomes an extension of your own backyard. Perfect for families with kids and dogs! Semi custom build means buyer can work with builder when selecting options for paint, tile, finishes, and upgrades. Features downstairs primary suite AND downstairs in law quater's with secondary master bedroom and full ensuite bathroom located on the first floor perfect for aging parents, live in nanny, or home office. Home has been virtually staged and designed. Existing home has been torn down and permits approved! Let's build your dream home together! Located just minutes to Armature works, riverwalk, and downtown Tampa. Price reflected does not include the pool. Renderings shown in the photos reflect optional upgrades.
Property Location and Similar Properties
All
Similar
Features
Appliances
- Dishwasher
- Disposal
- Microwave
- Range
- Range Hood
- Refrigerator
Home Owners Association Fee
- 0.00
Builder Name
- Realty Buy Design
- Inc
Carport Spaces
- 0.00
Close Date
- 0000-00-00
Cooling
- Central Air
Country
- US
Covered Spaces
- 0.00
Exterior Features
- French Doors
- Irrigation System
- Rain Gutters
Flooring
- Ceramic Tile
- Wood
Garage Spaces
- 2.00
Heating
- Central
Insurance Expense
- 0.00
Interior Features
- High Ceilings
Legal Description
- BUFFALO HEIGHTS W 30 FT OF LOT 3 AND E 45 FT OF LOT 4 BLOCK 42
Levels
- Two
Living Area
- 3768.00
Area Major
- 33603 - Tampa / Seminole Heights
Net Operating Income
- 0.00
New Construction Yes / No
- Yes
Occupant Type
- Vacant
Open Parking Spaces
- 0.00
Other Expense
- 0.00
Parcel Number
- A-11-29-18-4HD-000042-00003.0
Pool Features
- In Ground
Property Condition
- Pre-Construction
Property Type
- Residential
Roof
- Membrane
Sewer
- Public Sewer
Tax Year
- 2023
Township
- 29
Utilities
- Cable Available
Virtual Tour Url
- https://fribleymay24444.s3.amazonaws.com/FRIBLEY+FULL/output/index.html
Water Source
- Public
Year Built
- 2025
Zoning Code
- RS-60
Listing Data ©2024 Pinellas/Central Pasco REALTOR® Organization
The information provided by this website is for the personal, non-commercial use of consumers and may not be used for any purpose other than to identify prospective properties consumers may be interested in purchasing.Display of MLS data is usually deemed reliable but is NOT guaranteed accurate.
Datafeed Last updated on October 16, 2024 @ 12:00 am
©2006-2024 brokerIDXsites.com - https://brokerIDXsites.com
Sign Up Now for Free!X
Call Direct: Brokerage Office: Mobile: 727.710.4938
Registration Benefits:
- New Listings & Price Reduction Updates sent directly to your email
- Create Your Own Property Search saved for your return visit.
- "Like" Listings and Create a Favorites List
* NOTICE: By creating your free profile, you authorize us to send you periodic emails about new listings that match your saved searches and related real estate information.If you provide your telephone number, you are giving us permission to call you in response to this request, even if this phone number is in the State and/or National Do Not Call Registry.
Already have an account? Login to your account.

