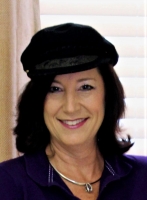
- Jackie Lynn, Broker,GRI,MRP
- Acclivity Now LLC
- Signed, Sealed, Delivered...Let's Connect!
Featured Listing

12976 98th Street
- Home
- Property Search
- Search results
- 900 31st Avenue Ne, Saint Petersburg, FL 33704
Property Photos
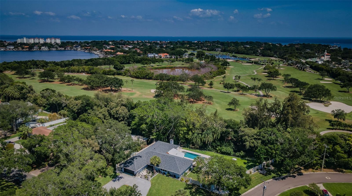

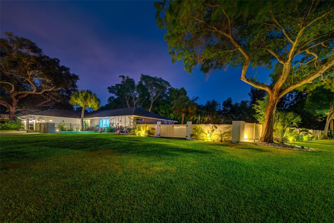
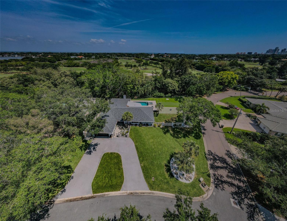
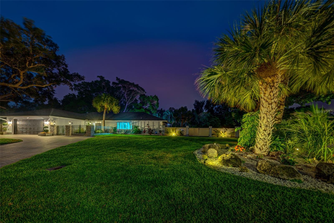
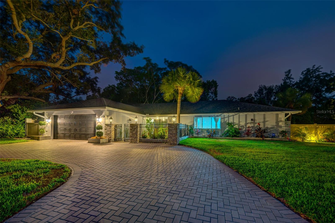
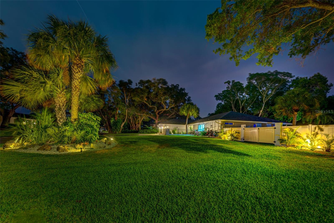
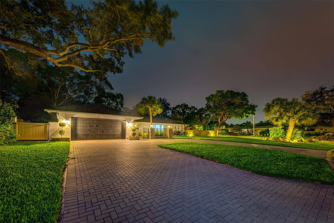
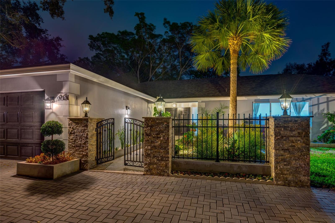
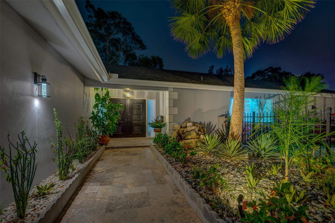
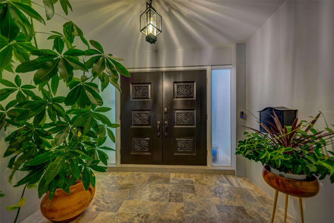
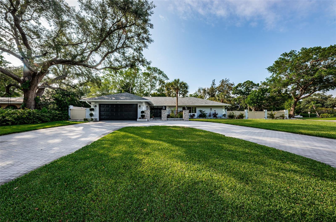
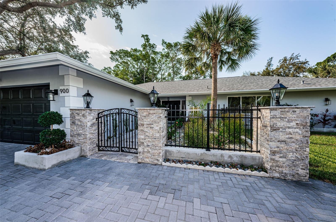
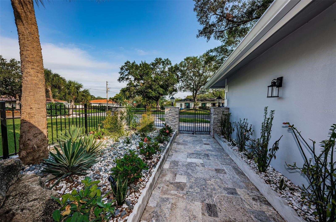
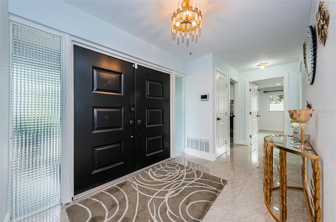
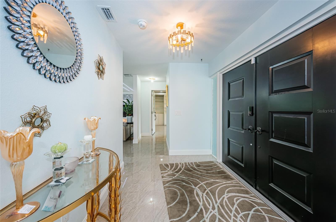
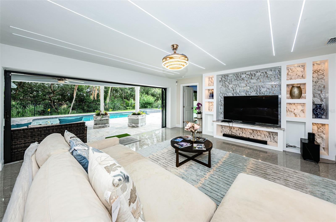
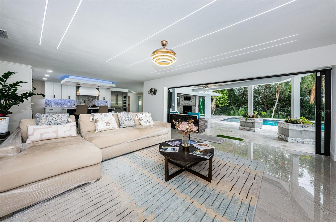
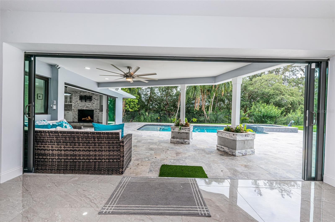
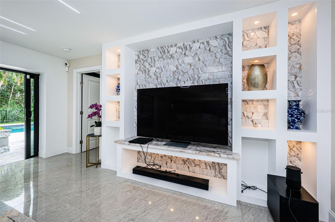
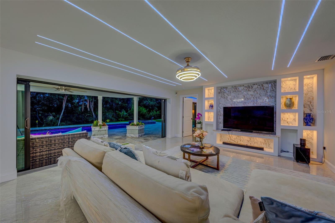
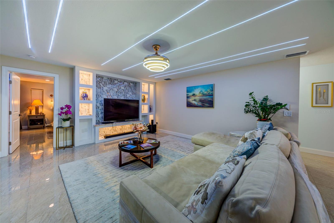
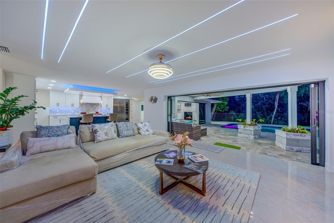
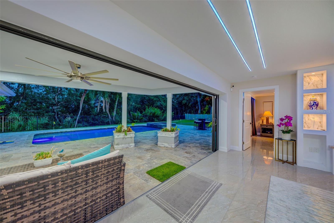
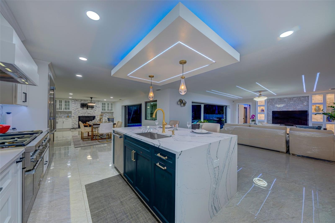
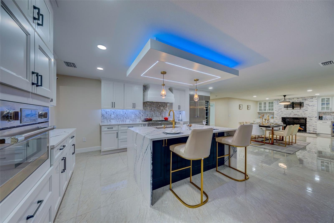
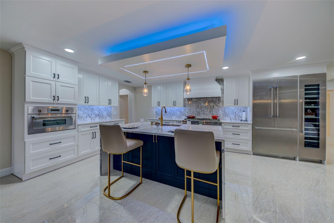
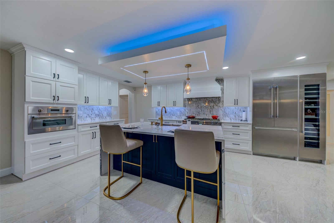
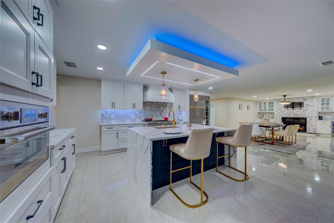
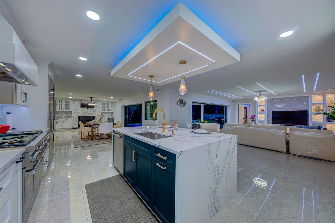
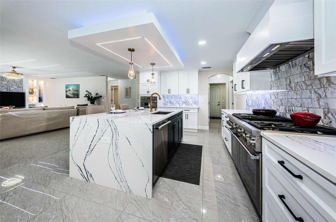
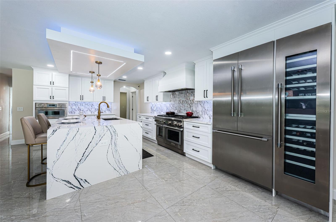
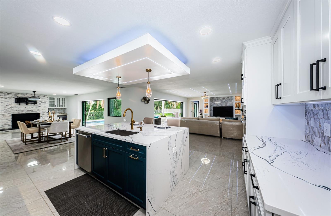
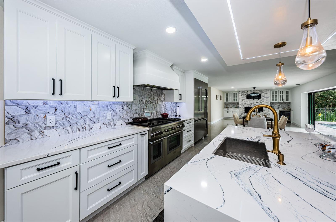
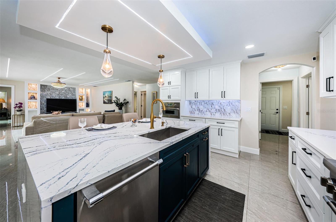
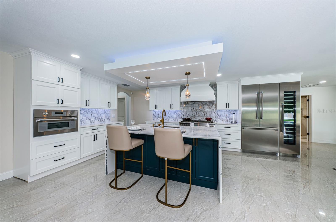
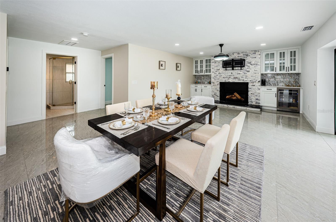
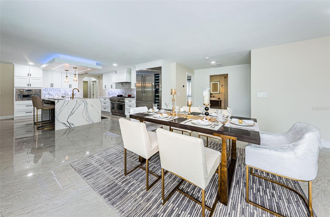
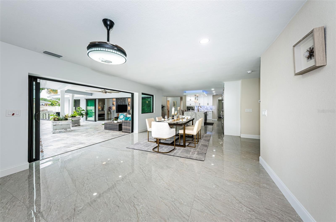
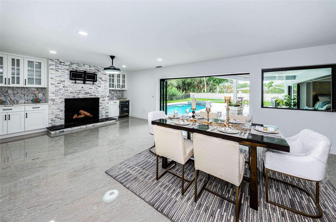
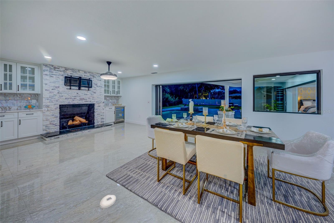
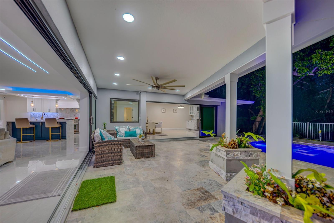
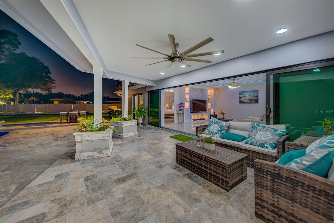
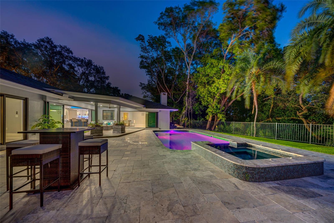
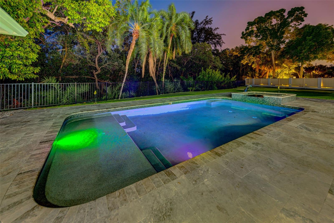
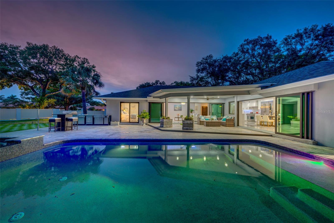
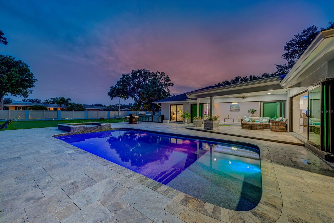
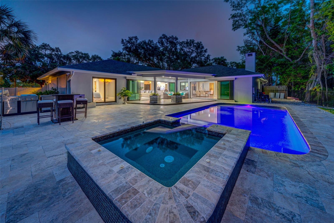
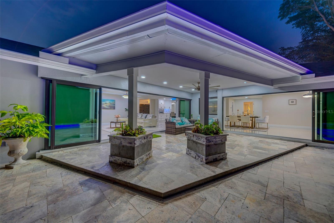
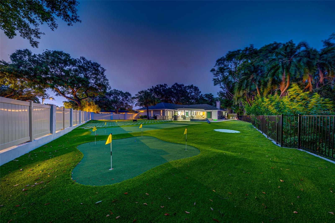
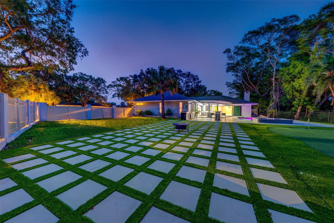
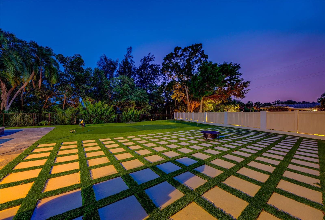
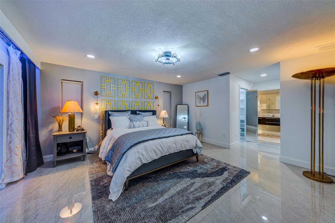
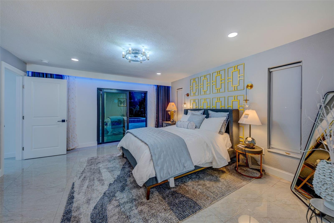
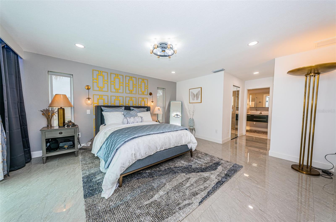
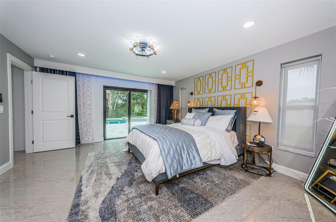
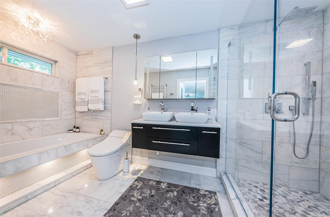
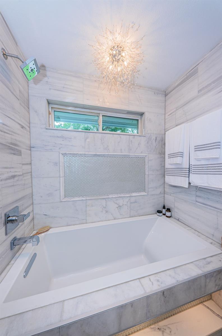
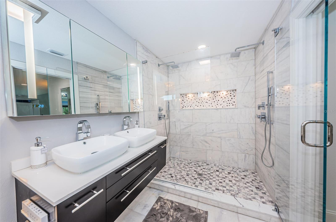
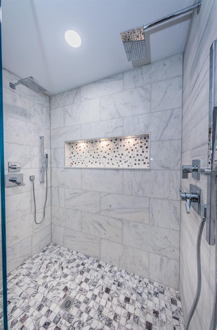
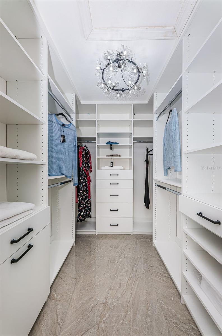
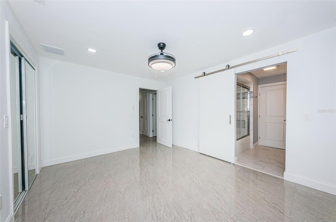
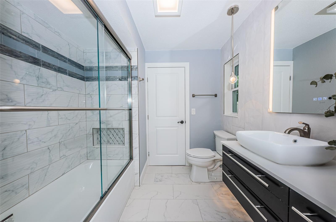
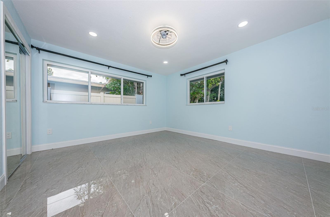
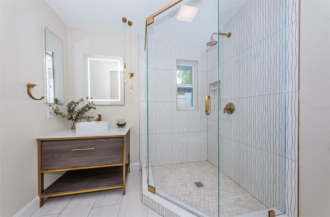
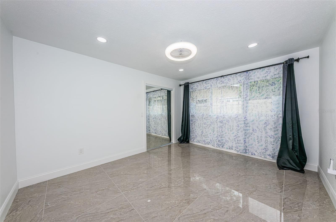
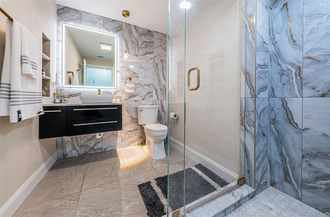
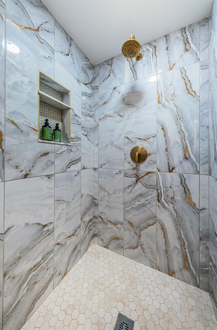
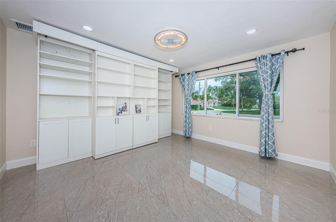
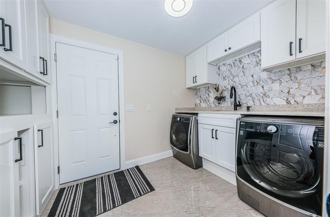
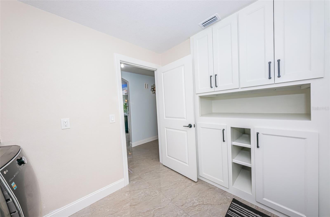
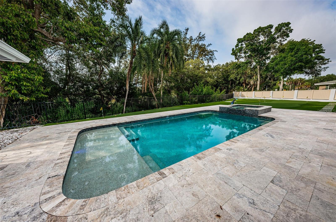
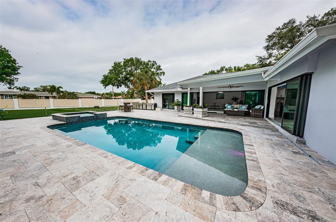
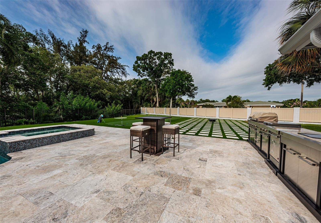
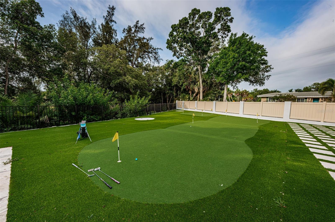
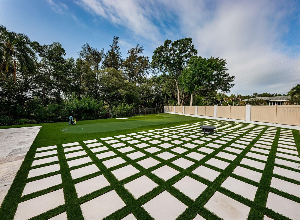
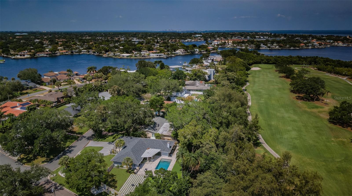
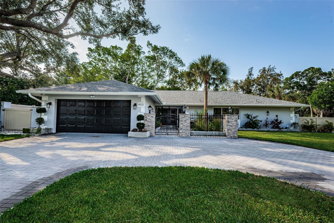
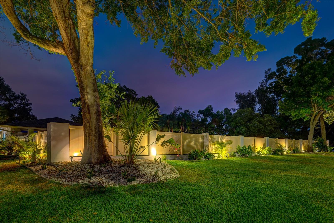
- MLS#: U8243523 ( Residential )
- Street Address: 900 31st Avenue Ne
- Viewed: 17
- Price: $1,995,000
- Price sqft: $562
- Waterfront: No
- Year Built: 1968
- Bldg sqft: 3548
- Bedrooms: 5
- Total Baths: 4
- Full Baths: 4
- Garage / Parking Spaces: 2
- Days On Market: 148
- Additional Information
- Geolocation: 27.8008 / -82.6228
- County: PINELLAS
- City: Saint Petersburg
- Zipcode: 33704
- Subdivision: North East Park Placido Shores
- Elementary School: North Shore
- Middle School: John Hopkins
- High School: St. Petersburg
- Provided by: CENTURY 21 JIM WHITE & ASSOC
- Contact: Dania Perry
- 727-367-3795
- DMCA Notice
-
DescriptionNo flooding during storm. Ready for immediate occupancy. Adjacent to the renowned vinoy golf and country club, this stunning 5 bedroom, 4 bath estate residence rests on a grand, oversized lot with exceptional schools, shopping and elegant dining nearby. Lushly landscaped with a fabulous travertine and tumbled marble courtyard entry, this stunning home (originally built in 1968) was brilliantly updated inside and out in 2023. Thoughtfully conceived with abundant use of luxury materials, inspiring designer built ins, creative led lighting and precision quality craftsmanship, youll love the rich open feel and lavish contemporary appeal. Exquisite custom gourmet chefs kitchen boasts dazzling quartz surfaces, wonderful custom cabinetry, a fine breakfast bar, thermador ss appliances, gas cooking and built in refrigeration. The splendid living room and the lovely separate family room featuring gorgeous built ins, entertainment centers and fireplace provide sliding glass doors that pocket into the walls of the back yard pool deck, enabling a fantastic indoor outdoor living environment! Your posh owners suite opens to the pool deck and includes two walk in closets with custom luxury closet systems. With its remarkable integrated use of marble and stone, the owners bath is a plush, pampering experience; bath presents a gorgeous built in soaking tub with shower, tasteful minimalistic design dual vanities, superb offset led lighting, a stunning glass enclosed shower with dual rain shower heads and dual hand shower wands, and an advanced kohler washlet system. 2nd bedroom suite is oversized and contains a strikingly finished full bath. All bedrooms are sizable and all baths are gracefully appointed. Laundry room is sumptuous and offers extensive work space and storage. Step out back and take in the ultimate private backyard playground! A huge travertine paver deck supports a terrific covered dining/lounging area that transitions to a beautiful pebbletec pool and spa. Beyond the huge lounging and outdoor cooking deck rests a wonderful 8 hole putting green, complete with 2 sand bunkers! Huge back yard affords the flexibility for numerous outdoor activities. Home enjoys superior window treatments, extensive low voltage outdoor lighting, and many, many extras. An outstanding value in a great location! Dimensions are estimates, buyer to verify.
Property Location and Similar Properties
All
Similar
Features
Appliances
- Bar Fridge
- Convection Oven
- Dishwasher
- Disposal
- Dryer
- Electric Water Heater
- Microwave
- Range
- Range Hood
- Refrigerator
- Washer
- Wine Refrigerator
Association Amenities
- Golf Course
- Park
- Playground
Home Owners Association Fee
- 0.00
Carport Spaces
- 0.00
Close Date
- 0000-00-00
Cooling
- Central Air
Country
- US
Covered Spaces
- 0.00
Exterior Features
- Irrigation System
- Lighting
- Private Mailbox
- Rain Gutters
- Sliding Doors
Fencing
- Fenced
- Masonry
- Other
- Vinyl
Flooring
- Marble
- Tile
Garage Spaces
- 2.00
Heating
- Central
- Electric
High School
- St. Petersburg High-PN
Insurance Expense
- 0.00
Interior Features
- Built-in Features
- Ceiling Fans(s)
- Crown Molding
- Dry Bar
- Eat-in Kitchen
- Living Room/Dining Room Combo
- Open Floorplan
- Primary Bedroom Main Floor
- Smart Home
- Solid Surface Counters
- Solid Wood Cabinets
- Split Bedroom
- Stone Counters
- Thermostat
- Walk-In Closet(s)
- Window Treatments
Legal Description
- NORTH EAST PARK PLACIDO SHORES SNELL ISLES ESTATES BLK 3
- LOT 1
Levels
- One
Living Area
- 2785.00
Lot Features
- Flood Insurance Required
- FloodZone
- City Limits
- In County
- Landscaped
- Level
- Near Golf Course
- Near Marina
- Near Public Transit
- On Golf Course
- Oversized Lot
- Paved
Middle School
- John Hopkins Middle-PN
Area Major
- 33704 - St Pete/Euclid
Net Operating Income
- 0.00
Occupant Type
- Owner
Open Parking Spaces
- 0.00
Other Expense
- 0.00
Parcel Number
- 08-31-17-60570-003-0010
Parking Features
- Circular Driveway
- Driveway
- Garage Door Opener
Pets Allowed
- Yes
Pool Features
- Deck
- Gunite
- Heated
- In Ground
- Lighting
- Salt Water
- Tile
Possession
- Close of Escrow
Property Type
- Residential
Roof
- Shingle
School Elementary
- North Shore Elementary-PN
Sewer
- Public Sewer
Style
- Custom
Tax Year
- 2023
Township
- 31
Utilities
- BB/HS Internet Available
- Cable Available
- Cable Connected
- Electricity Available
- Electricity Connected
- Fire Hydrant
- Propane
- Public
- Sewer Available
- Sewer Connected
- Sprinkler Recycled
- Street Lights
- Water Available
- Water Connected
View
- Golf Course
Views
- 17
Virtual Tour Url
- https://virtual-tour.aryeo.com/sites/yxkzajr/unbranded
Water Source
- Public
Year Built
- 1968
Zoning Code
- SFR
Listing Data ©2024 Pinellas/Central Pasco REALTOR® Organization
The information provided by this website is for the personal, non-commercial use of consumers and may not be used for any purpose other than to identify prospective properties consumers may be interested in purchasing.Display of MLS data is usually deemed reliable but is NOT guaranteed accurate.
Datafeed Last updated on October 17, 2024 @ 12:00 am
©2006-2024 brokerIDXsites.com - https://brokerIDXsites.com
Sign Up Now for Free!X
Call Direct: Brokerage Office: Mobile: 727.710.4938
Registration Benefits:
- New Listings & Price Reduction Updates sent directly to your email
- Create Your Own Property Search saved for your return visit.
- "Like" Listings and Create a Favorites List
* NOTICE: By creating your free profile, you authorize us to send you periodic emails about new listings that match your saved searches and related real estate information.If you provide your telephone number, you are giving us permission to call you in response to this request, even if this phone number is in the State and/or National Do Not Call Registry.
Already have an account? Login to your account.

