
- Jackie Lynn, Broker,GRI,MRP
- Acclivity Now LLC
- Signed, Sealed, Delivered...Let's Connect!
No Properties Found
- Home
- Property Search
- Search results
- 2414 Riverside Drive, TAMPA, FL 33602
Property Photos
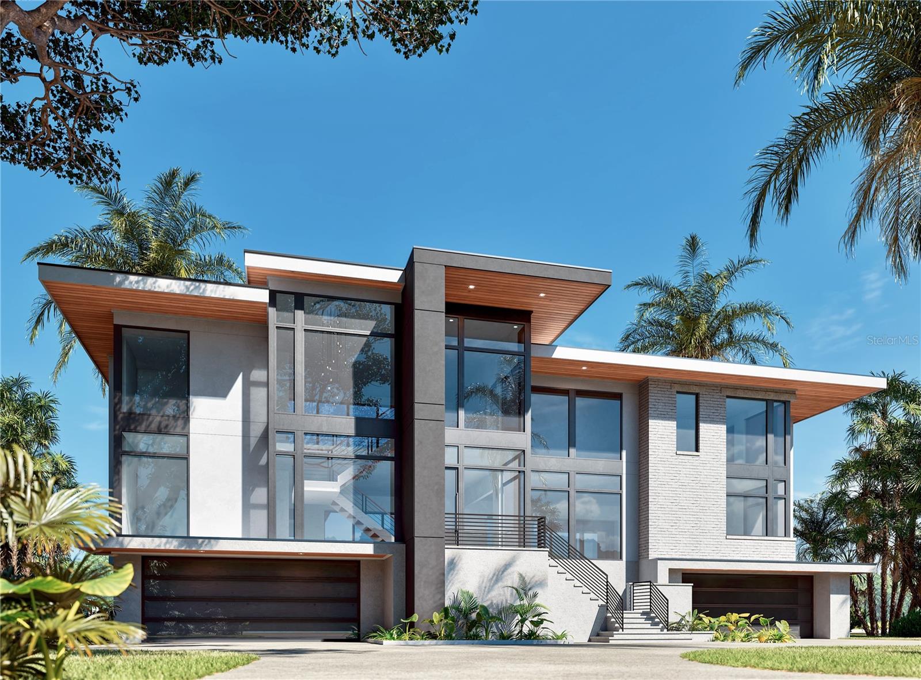

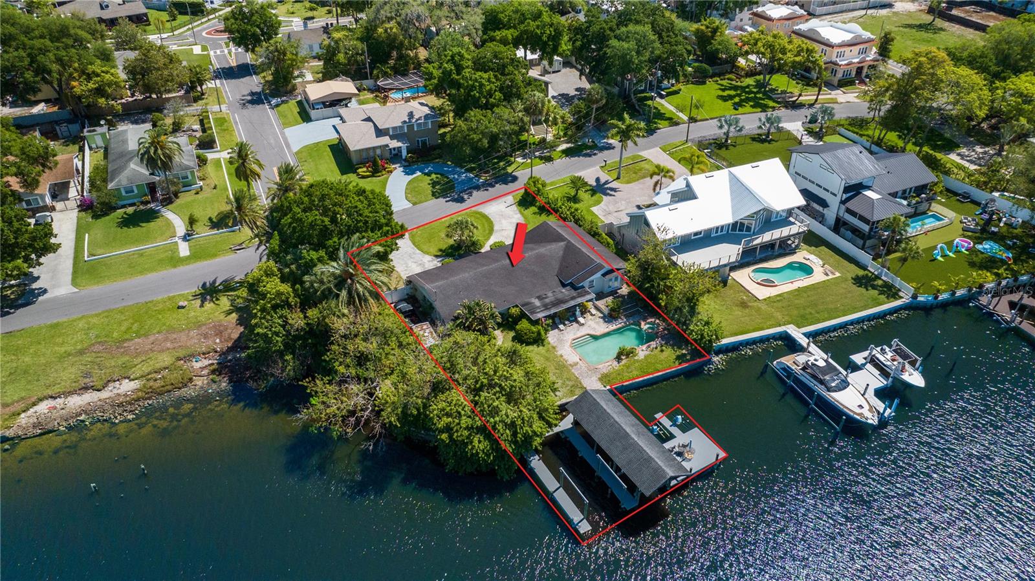
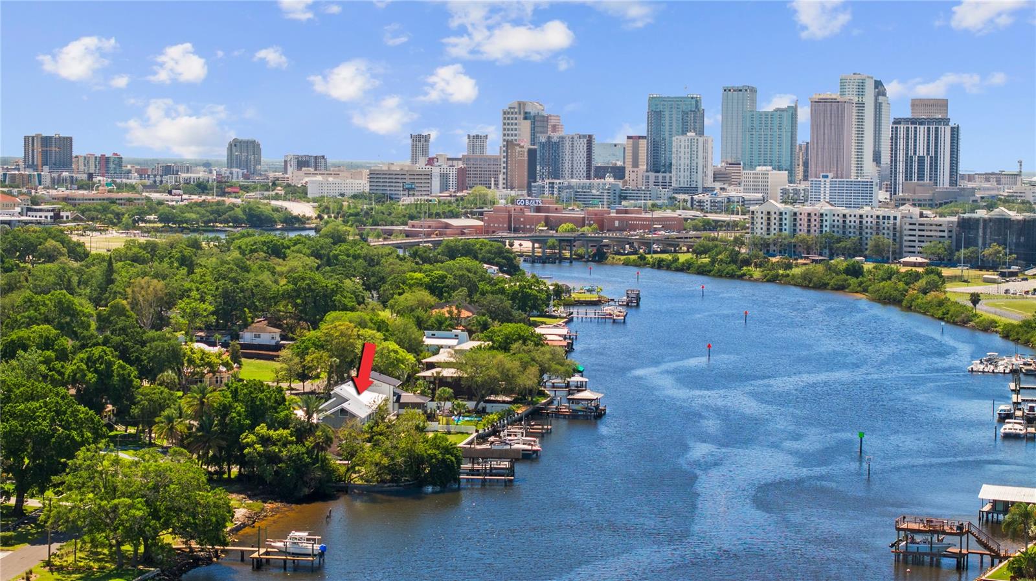
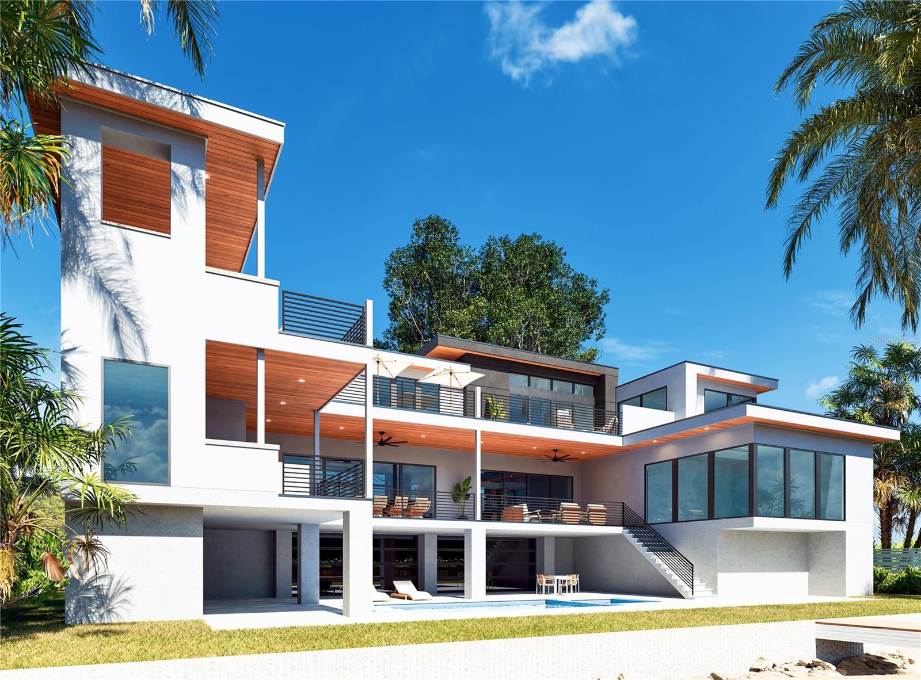
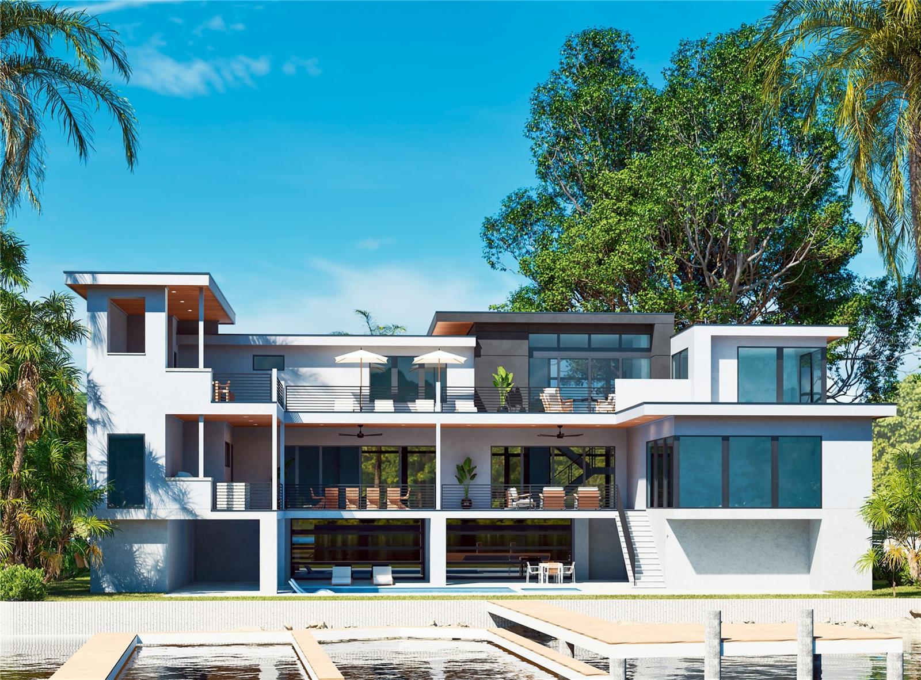
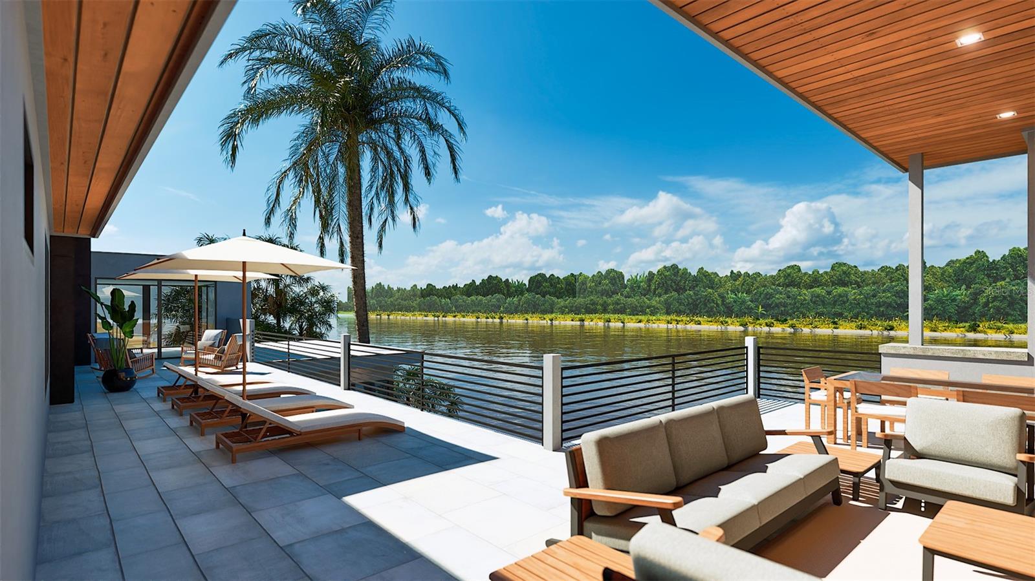







- MLS#: U8243442 ( Residential )
- Street Address: 2414 Riverside Drive
- Viewed: 38
- Price: $3,995,000
- Price sqft: $444
- Waterfront: Yes
- Wateraccess: Yes
- Waterfront Type: River Front
- Year Built: 2024
- Bldg sqft: 9000
- Bedrooms: 6
- Total Baths: 7
- Full Baths: 6
- 1/2 Baths: 1
- Garage / Parking Spaces: 5
- Days On Market: 211
- Additional Information
- Geolocation: 27.9651 / -82.4731
- County: HILLSBOROUGH
- City: TAMPA
- Zipcode: 33602
- Subdivision: Ridgewood Park
- Provided by: PHIL DESAUTELS P.A.
- Contact: Sheila Desautels
- 813-629-7355
- DMCA Notice
-
DescriptionPre Construction. To be built. Neo Homes' Ridgewood River Estate is The One! Set at a premium location in charming Ridgewood Park, this home offers over a hundred feet of water frontage as well as breathtaking views of the river and Downtown Tampa. From the outside in, there is 2,500 ft spread over multiple terraces, two boat slips and a sturdy seawall, along with an 5 car capacity. Once past the front door, you are greeted by a soaring two story entry and impressive floating staircase. The first floor of the house has 11 foot high ceilings with two primary bedrooms. There's a spacious great room downstairs and a colossal family room upstairs. Enjoy the customized infinity pool with spa, and entertain in style with the gorgeous outdoor kitchen.
Property Location and Similar Properties
All
Similar
Features
Waterfront Description
- River Front
Appliances
- Cooktop
- Dishwasher
- Disposal
- Range Hood
- Refrigerator
- Tankless Water Heater
- Washer
- Wine Refrigerator
Home Owners Association Fee
- 0.00
Carport Spaces
- 0.00
Close Date
- 0000-00-00
Cooling
- Central Air
Country
- US
Covered Spaces
- 0.00
Exterior Features
- Balcony
- Irrigation System
- Outdoor Kitchen
- Sliding Doors
Flooring
- Hardwood
Garage Spaces
- 5.00
Heating
- Central
Insurance Expense
- 0.00
Interior Features
- Ceiling Fans(s)
- High Ceilings
- Kitchen/Family Room Combo
- Open Floorplan
- Walk-In Closet(s)
Legal Description
- RIDGEWOOD PARK WATER LOTS 15 AND 16 BLOCK L
Levels
- Three Or More
Living Area
- 4500.00
Area Major
- 33602 - Tampa
Net Operating Income
- 0.00
New Construction Yes / No
- Yes
Occupant Type
- Owner
Open Parking Spaces
- 0.00
Other Expense
- 0.00
Parcel Number
- A-14-29-18-4S0-L00000-00015.1
Pool Features
- In Ground
Property Condition
- Pre-Construction
Property Type
- Residential
Roof
- Membrane
Sewer
- Public Sewer
Tax Year
- 2024
Township
- 29
Utilities
- Cable Available
- Electricity Available
- Natural Gas Available
Views
- 38
Virtual Tour Url
- https://www.propertypanorama.com/instaview/stellar/U8243442
Water Source
- Public
Year Built
- 2024
Zoning Code
- RS-60
Listing Data ©2024 Pinellas/Central Pasco REALTOR® Organization
The information provided by this website is for the personal, non-commercial use of consumers and may not be used for any purpose other than to identify prospective properties consumers may be interested in purchasing.Display of MLS data is usually deemed reliable but is NOT guaranteed accurate.
Datafeed Last updated on December 21, 2024 @ 12:00 am
©2006-2024 brokerIDXsites.com - https://brokerIDXsites.com
Sign Up Now for Free!X
Call Direct: Brokerage Office: Mobile: 727.710.4938
Registration Benefits:
- New Listings & Price Reduction Updates sent directly to your email
- Create Your Own Property Search saved for your return visit.
- "Like" Listings and Create a Favorites List
* NOTICE: By creating your free profile, you authorize us to send you periodic emails about new listings that match your saved searches and related real estate information.If you provide your telephone number, you are giving us permission to call you in response to this request, even if this phone number is in the State and/or National Do Not Call Registry.
Already have an account? Login to your account.

