
- Jackie Lynn, Broker,GRI,MRP
- Acclivity Now LLC
- Signed, Sealed, Delivered...Let's Connect!
Featured Listing

12976 98th Street
- Home
- Property Search
- Search results
- 2468 65th Street N, SAINT PETERSBURG, FL 33710
Property Photos
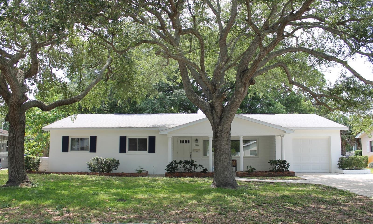

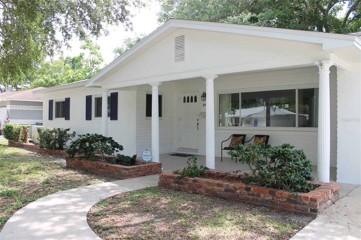
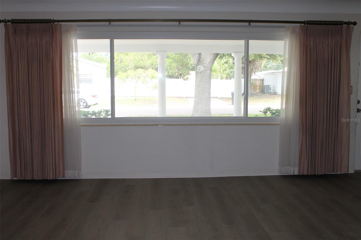

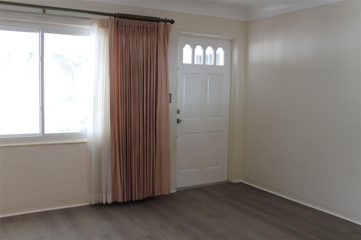
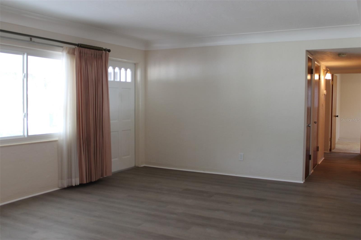
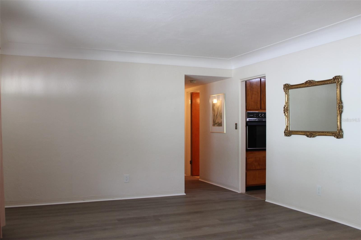
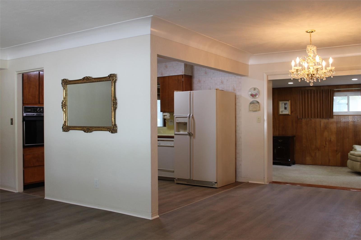

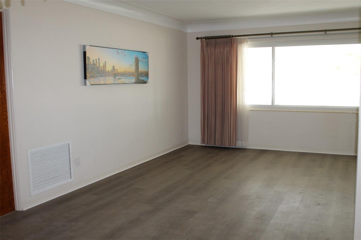
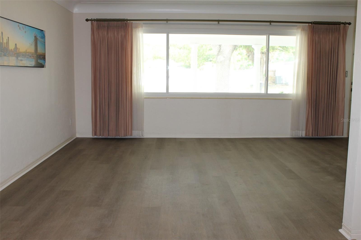
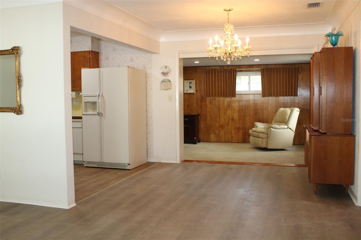

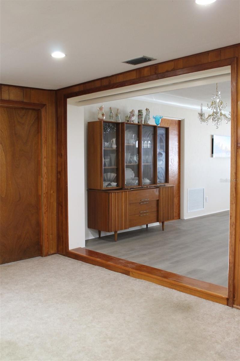

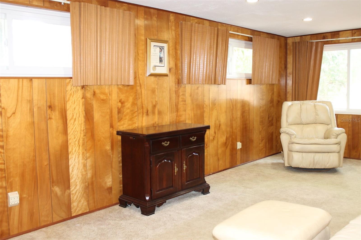

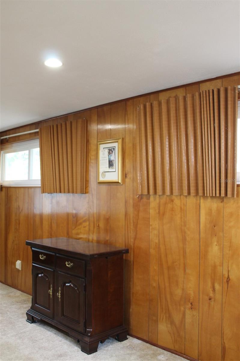

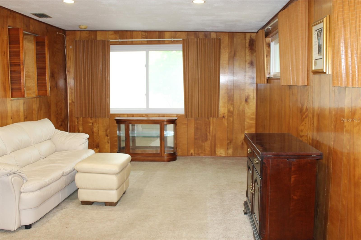
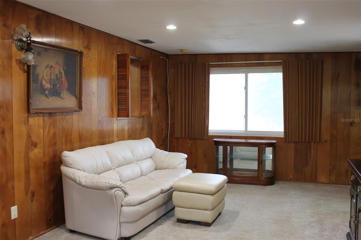
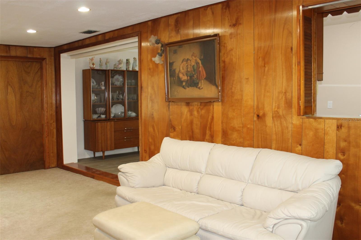


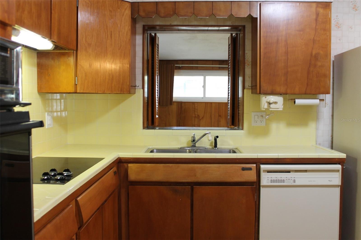
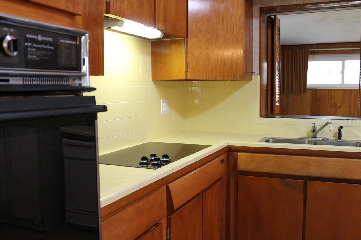

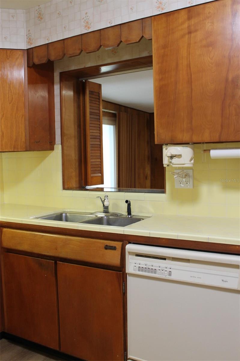
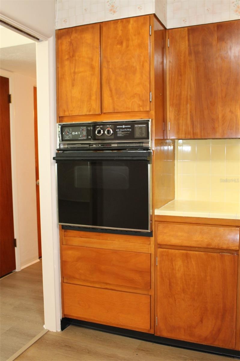
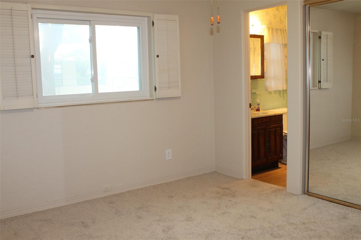
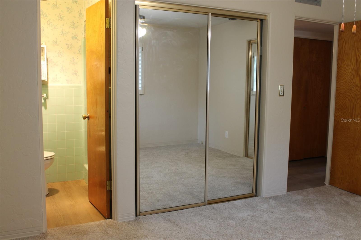
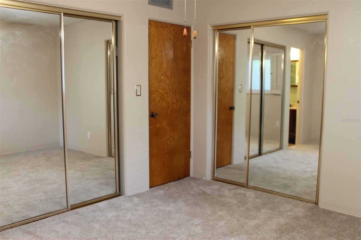

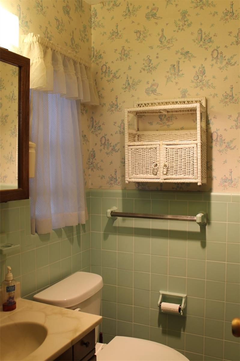

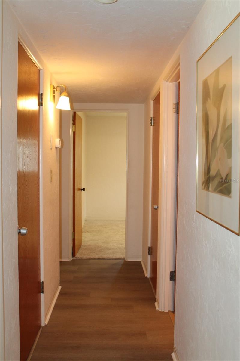
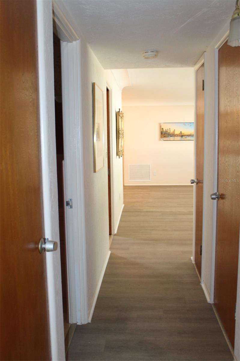

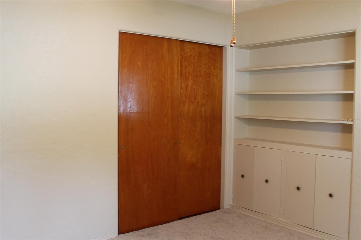
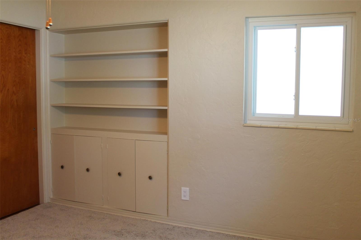

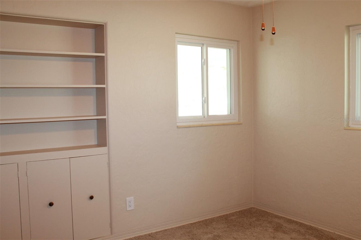
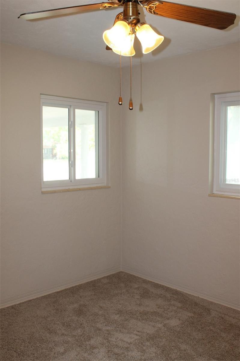
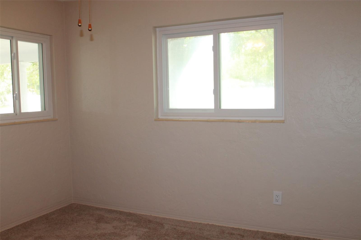
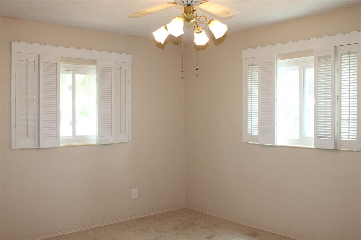
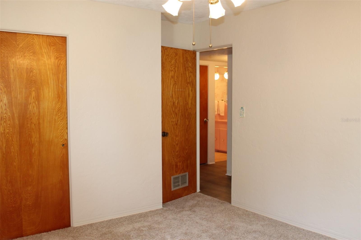

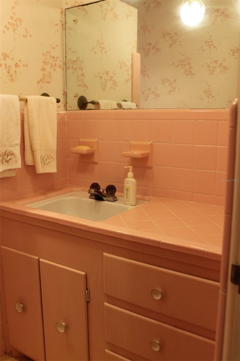

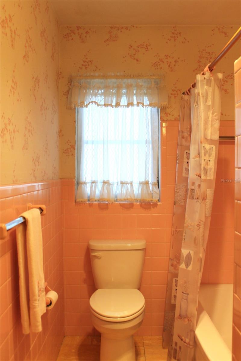
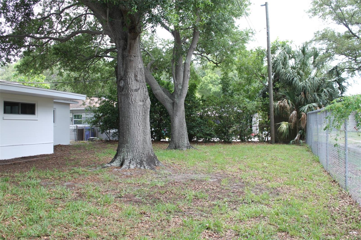
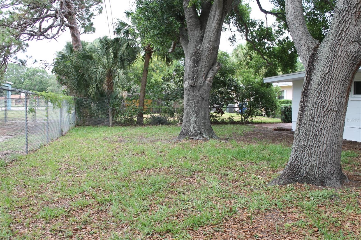

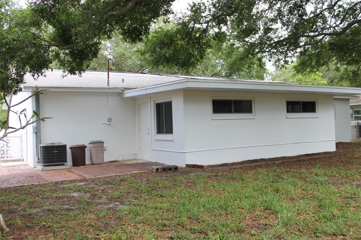


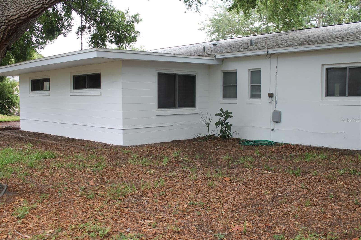
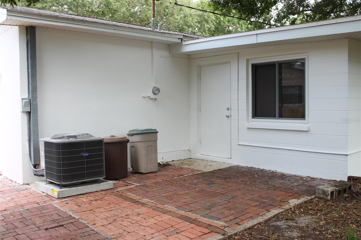
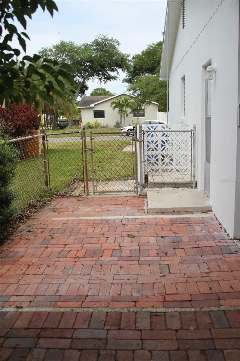
- MLS#: U8243348 ( Residential )
- Street Address: 2468 65th Street N
- Viewed: 11
- Price: $440,000
- Price sqft: $200
- Waterfront: No
- Year Built: 1958
- Bldg sqft: 2201
- Bedrooms: 3
- Total Baths: 2
- Full Baths: 2
- Garage / Parking Spaces: 1
- Days On Market: 150
- Additional Information
- Geolocation: 27.7944 / -82.7263
- County: PINELLAS
- City: SAINT PETERSBURG
- Zipcode: 33710
- Subdivision: Holiday Park 1st Add
- Elementary School: Westgate Elementary PN
- Middle School: Tyrone Middle PN
- High School: Boca Ciega High PN
- Provided by: CHARLES RUTENBERG REALTY INC
- Contact: Tami Scheele
- 727-538-9200
- DMCA Notice
-
DescriptionWelcome to your dream home, nestled in the heart of the coveted Holiday Park Subdivision! This timeless 1958 gem is not just a house, it's a sanctuary. With 3 bedrooms, 2 bathrooms, and a cozy 1 car garage spread across 1588sq ft of heated comfort, this charming abode offers ample space for every household member. Step inside and be enchanted by the retro charm of yesteryears, where original wood cabinetry and vintage colored tiles adorn the bathrooms and kitchen, creating an ambiance of warmth and nostalgia. Whip up delicious meals in the kitchen, where there is a convenient pass thru to the wood paneled Florida room. This space gives access to the red brick paved patio, perfect for outdoor gatherings and summer BBQs, all within the privacy of your fenced in enormous backyard. The spacious living room welcomes you with abundant natural light streaming through a wall of windows, offering picturesque views of the covered front porch & meticulously landscaped yard with red brick beds for plants. Tastefully coved ceilings add a touch of sophistication to the living space. Updates including a new roof (2020), fresh carpets in the bedrooms, vinyl flooring in Kitchen, Living Rm, Dining Area (2024) ensure modern comfort, while energy efficient double pane windows, 3 Ton Carrier Heat Pump A/C System (2023), newer duct work & a 40 gallon water heater (2024) promise peace of mind. This home offers unparalleled convenience with Tyrone Middle School within close proximity & nearby amenities including public transit, St. Petersburg Hospital, Tyrone Square Mall, CMX Cinema, C.W. Young VA Medical Center and a plethora of dining options, among many more. Outdoor enthusiasts will delight in the array of recreational facilities at the J.W. Cate Recreation Center and Walter Fuller Park, from pickleball courts to soccer fields, providing endless opportunities for active living. And let's not forget the allure of the nearby beaches! Treasure Island beckons with its sand and water promising endless weekends of sun soaked fun for all. John's Pass is also a short distance away that locals & tourists visit. Whether you're seeking a peaceful retreat or a vibrant hub for entertaining, this home offers the perfect blend of vintage charm and modern comfort in an unbeatable location. Don't miss your chance to create cherished memories in this idyllic slice of Florida paradise!
Property Location and Similar Properties
All
Similar
Features
Appliances
- Built-In Oven
- Cooktop
- Electric Water Heater
- Refrigerator
Home Owners Association Fee
- 0.00
Carport Spaces
- 0.00
Close Date
- 0000-00-00
Cooling
- Central Air
Country
- US
Covered Spaces
- 0.00
Exterior Features
- Other
Fencing
- Chain Link
Flooring
- Carpet
- Luxury Vinyl
- Vinyl
Garage Spaces
- 1.00
Heating
- Central
- Electric
High School
- Boca Ciega High-PN
Insurance Expense
- 0.00
Interior Features
- Built-in Features
- Ceiling Fans(s)
- L Dining
- Primary Bedroom Main Floor
Legal Description
- HOLIDAY PARK 1ST ADD BLK 1
- LOT 5
Levels
- One
Living Area
- 1588.00
Lot Features
- City Limits
- Near Public Transit
- Oversized Lot
Middle School
- Tyrone Middle-PN
Area Major
- 33710 - St Pete/Crossroads
Net Operating Income
- 0.00
Occupant Type
- Tenant
Open Parking Spaces
- 0.00
Other Expense
- 0.00
Parcel Number
- 08-31-16-40536-001-0050
Parking Features
- Circular Driveway
- Garage Door Opener
Property Type
- Residential
Roof
- Shingle
School Elementary
- Westgate Elementary-PN
Sewer
- Public Sewer
Tax Year
- 2023
Township
- 31
Utilities
- Public
Views
- 11
Virtual Tour Url
- https://www.propertypanorama.com/instaview/stellar/U8243348
Water Source
- Public
Year Built
- 1958
Zoning Code
- SFR
Listing Data ©2024 Pinellas/Central Pasco REALTOR® Organization
The information provided by this website is for the personal, non-commercial use of consumers and may not be used for any purpose other than to identify prospective properties consumers may be interested in purchasing.Display of MLS data is usually deemed reliable but is NOT guaranteed accurate.
Datafeed Last updated on October 16, 2024 @ 12:00 am
©2006-2024 brokerIDXsites.com - https://brokerIDXsites.com
Sign Up Now for Free!X
Call Direct: Brokerage Office: Mobile: 727.710.4938
Registration Benefits:
- New Listings & Price Reduction Updates sent directly to your email
- Create Your Own Property Search saved for your return visit.
- "Like" Listings and Create a Favorites List
* NOTICE: By creating your free profile, you authorize us to send you periodic emails about new listings that match your saved searches and related real estate information.If you provide your telephone number, you are giving us permission to call you in response to this request, even if this phone number is in the State and/or National Do Not Call Registry.
Already have an account? Login to your account.

