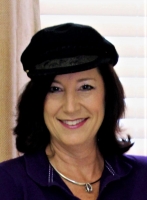
- Jackie Lynn, Broker,GRI,MRP
- Acclivity Now LLC
- Signed, Sealed, Delivered...Let's Connect!
Featured Listing

12976 98th Street
- Home
- Property Search
- Search results
- 7725 Still Lakes Drive, ODESSA, FL 33556
Property Photos
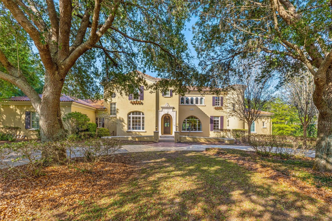

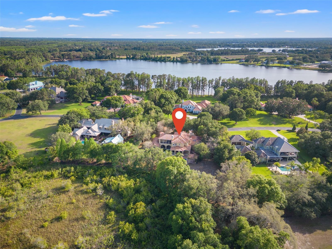
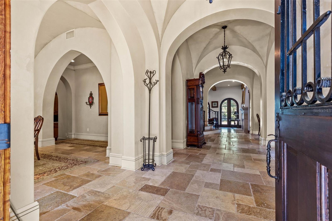
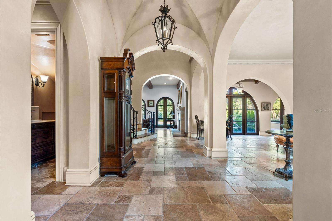
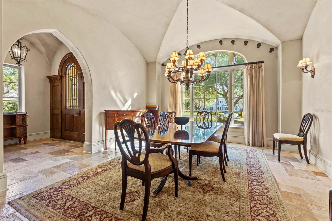
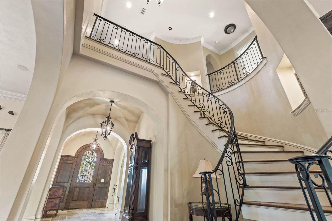
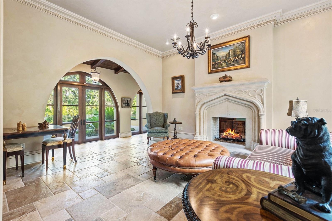
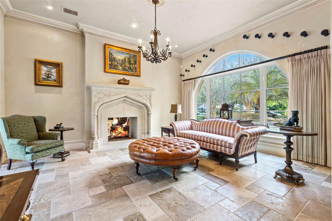
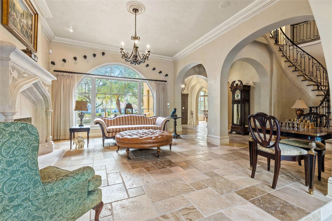
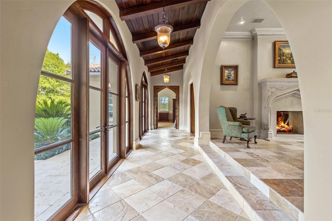
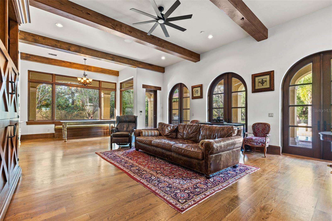
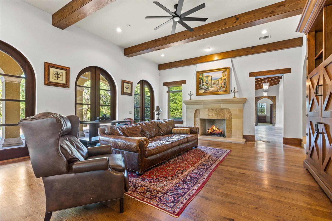

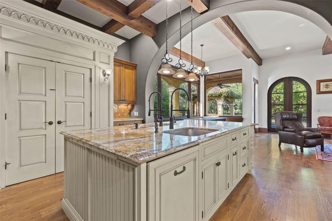
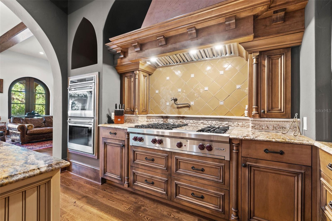
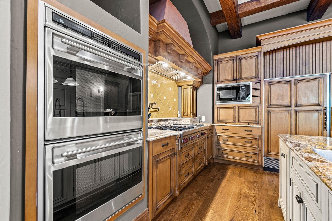
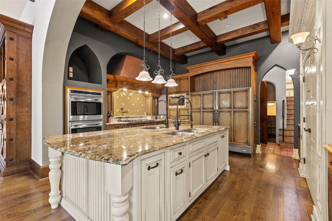
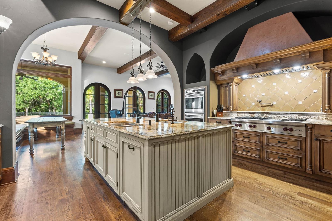
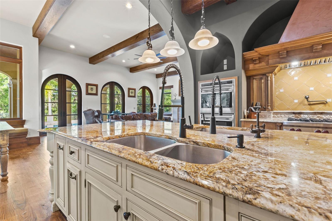
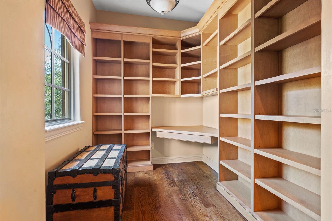
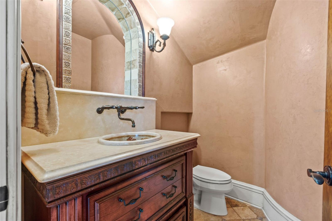
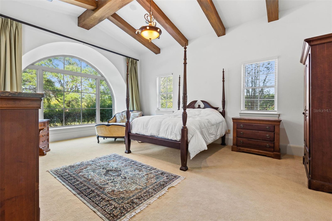
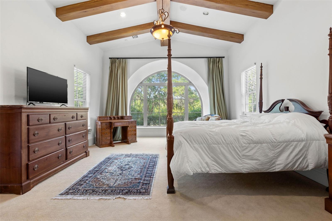
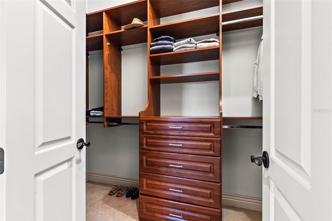
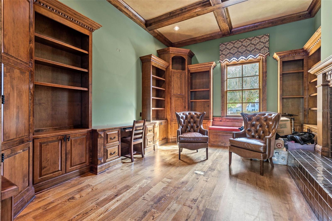
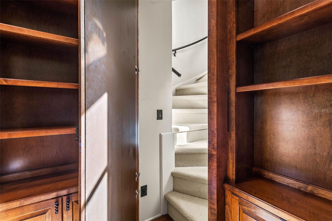
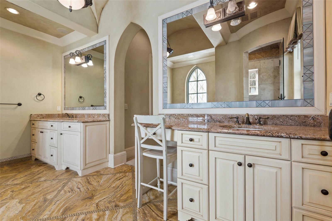
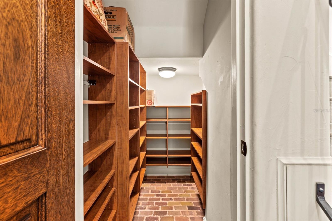
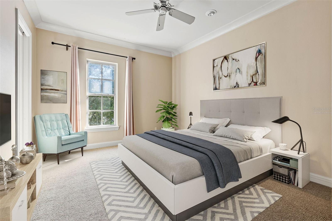
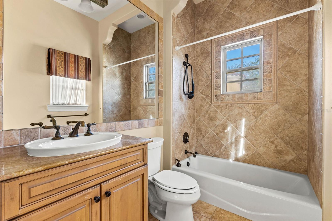
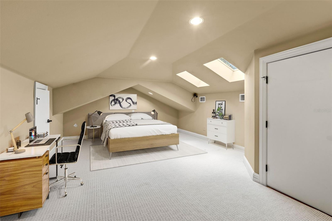
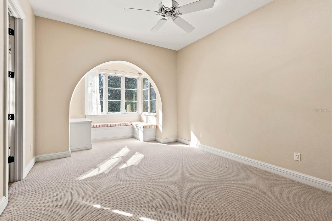
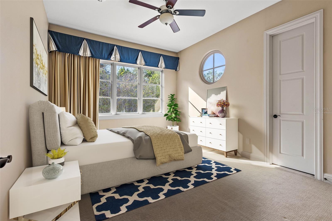
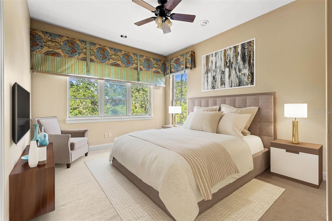
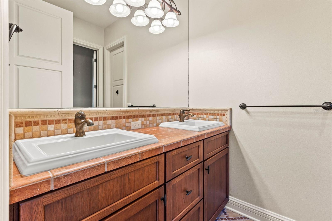
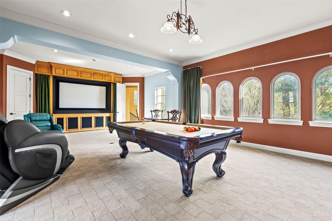
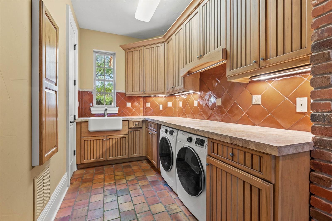
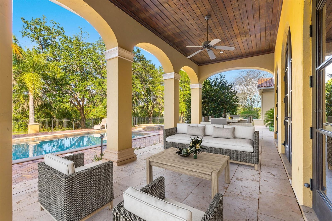
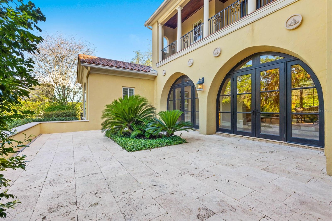
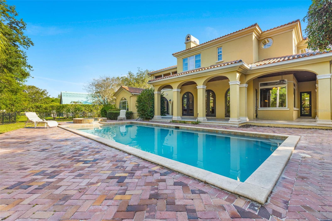
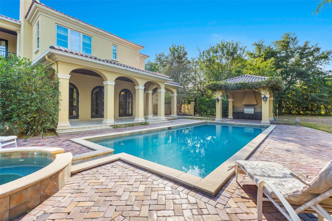
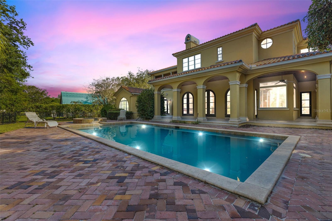
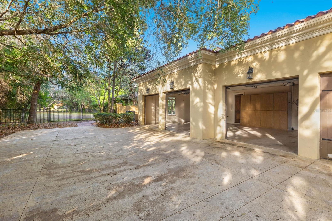
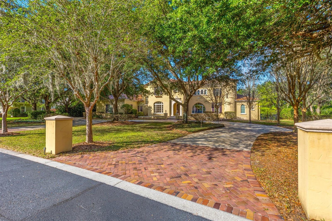
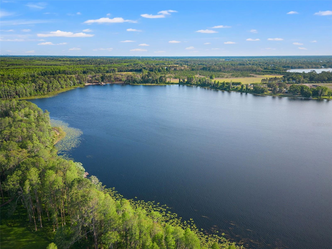
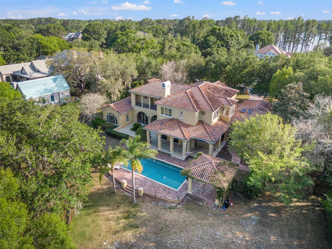
- MLS#: U8242074 ( Residential )
- Street Address: 7725 Still Lakes Drive
- Viewed: 15
- Price: $2,150,000
- Price sqft: $232
- Waterfront: Yes
- Wateraccess: Yes
- Waterfront Type: Pond
- Year Built: 2004
- Bldg sqft: 9249
- Bedrooms: 5
- Total Baths: 7
- Full Baths: 4
- 1/2 Baths: 3
- Garage / Parking Spaces: 4
- Days On Market: 153
- Acreage: 1.44 acres
- Additional Information
- Geolocation: 28.1511 / -82.5698
- County: PASCO
- City: ODESSA
- Zipcode: 33556
- Subdivision: Stillwater
- Elementary School: McKitrick HB
- Middle School: Martinez HB
- Provided by: COMPASS FLORIDA LLC
- Contact: Jennifer Orns
- 727-339-7902
- DMCA Notice
-
DescriptionOne or more photo(s) has been virtually staged. Welcome to this stunning estate home located in the highly desirable Stillwater neighborhood of Odessa, FL. Situated on a sprawling 1.6 acre conservation lot with picturesque views of a natural pond, this property offers a truly serene and private setting. The meticulously landscaped and fenced back yard boasts an array of features including a butterfly garden, over 60 trees, a spacious swimming pool, a relaxing spa, and a cabana complete with an outdoor kitchen. This outdoor oasis is perfect for enjoying the Florida lifestyle to the fullest. Step inside and be captivated by the exquisite interior. Renowned builder, Jay Fechtel of The Fechtel Company, spared no expense in creating this model home for the Stillwater community. The abundance of oversized windows ensures an abundance of natural light throughout the day, while allowing you to appreciate the beautiful natural surroundings from every corner of the home. The expansive wrap around terrace and second floor balcony provide the perfect vantage points to soak in the delightful Florida weather in a tranquil and private atmosphere. The generous lot size and mature landscaping further enhance the sense of privacy and offer ample space to enjoy outdoor activities. As you enter the home, you'll be transported to a world reminiscent of centuries old Europe, seamlessly blended with modern and tasteful design elements. The quality and attention to detail are evident in every room, reflecting the expertise of the architectural genius behind its design and the master craftsman who oversaw its construction. This exceptional estate home also features a convenient 4 car garage, providing ample space to accommodate your vehicles and storage needs. With 5 bedrooms, 7 bathrooms, and a spacious 6,440 square feet of living space, this home provides ample room for both relaxation and entertainment. Whether you're seeking a peaceful retreat or a space to host gatherings, this home offers the perfect balance of comfort and elegance. Don't miss the opportunity to make this extraordinary estate your own. Contact us today to schedule a private tour and experience the timeless beauty, exceptional craftsmanship, and the added convenience of a 4 car garage in this remarkable home.
Property Location and Similar Properties
All
Similar
Features
Waterfront Description
- Pond
Appliances
- Built-In Oven
- Dishwasher
- Disposal
- Dryer
- Electric Water Heater
- Exhaust Fan
- Freezer
- Microwave
- Range
- Range Hood
- Refrigerator
- Washer
Association Amenities
- Gated
- Playground
- Recreation Facilities
- Tennis Court(s)
Home Owners Association Fee
- 1499.00
Association Name
- Jane Abson/Qualified Property
Association Phone
- 727-869-9700
Carport Spaces
- 0.00
Close Date
- 0000-00-00
Cooling
- Central Air
Country
- US
Covered Spaces
- 0.00
Exterior Features
- Balcony
- French Doors
- Irrigation System
- Outdoor Grill
- Outdoor Kitchen
Fencing
- Fenced
- Other
Flooring
- Brick
- Carpet
- Marble
- Wood
Garage Spaces
- 4.00
Heating
- Central
- Heat Pump
- Propane
- Zoned
Insurance Expense
- 0.00
Interior Features
- Cathedral Ceiling(s)
- Ceiling Fans(s)
- Coffered Ceiling(s)
- Crown Molding
- Eat-in Kitchen
- High Ceilings
- Solid Wood Cabinets
- Split Bedroom
- Stone Counters
- Vaulted Ceiling(s)
- Window Treatments
Legal Description
- LOT 38
- STILLWATER PHASE 1
Levels
- Two
Living Area
- 6440.00
Lot Features
- Conservation Area
- Oversized Lot
- Paved
- Private
Middle School
- Martinez-HB
Area Major
- 33556 - Odessa
Net Operating Income
- 0.00
Occupant Type
- Owner
Open Parking Spaces
- 0.00
Other Expense
- 0.00
Other Structures
- Outdoor Kitchen
Parcel Number
- U-11-27-17-00J-000000-00038.0
Parking Features
- Garage Door Opener
- Oversized
- RV Carport
Pets Allowed
- Yes
Pool Features
- In Ground
- Pool Sweep
- Salt Water
Property Condition
- Completed
Property Type
- Residential
Roof
- Tile
School Elementary
- McKitrick-HB
Sewer
- Public Sewer
Style
- Mediterranean
Tax Year
- 2022
Township
- 27
Utilities
- Cable Available
- Cable Connected
- Electricity Connected
- Fire Hydrant
- Public
- Sewer Connected
- Street Lights
- Underground Utilities
- Water Connected
View
- Trees/Woods
- Water
Views
- 15
Virtual Tour Url
- https://www.youtube.com/watch?v=35vZiQOYn5k
Water Source
- Public
- Well
Year Built
- 2004
Zoning Code
- PD
Listing Data ©2024 Pinellas/Central Pasco REALTOR® Organization
The information provided by this website is for the personal, non-commercial use of consumers and may not be used for any purpose other than to identify prospective properties consumers may be interested in purchasing.Display of MLS data is usually deemed reliable but is NOT guaranteed accurate.
Datafeed Last updated on October 17, 2024 @ 12:00 am
©2006-2024 brokerIDXsites.com - https://brokerIDXsites.com
Sign Up Now for Free!X
Call Direct: Brokerage Office: Mobile: 727.710.4938
Registration Benefits:
- New Listings & Price Reduction Updates sent directly to your email
- Create Your Own Property Search saved for your return visit.
- "Like" Listings and Create a Favorites List
* NOTICE: By creating your free profile, you authorize us to send you periodic emails about new listings that match your saved searches and related real estate information.If you provide your telephone number, you are giving us permission to call you in response to this request, even if this phone number is in the State and/or National Do Not Call Registry.
Already have an account? Login to your account.

